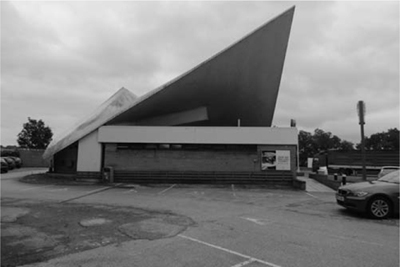
This time, we travelled on the motorway. Due to a combination of cowardice and principle, but mostly our personal preference for public transport, everywhere else had been reached by the sclerotic, inept and wildly overpriced privatized rail system, but to get to Glasgow we decided to hire a car, which Joel drove for some twenty hours there and back. This was a fairly novel experience, the last time I spent anywhere near as long on a road being somewhere in childhood, so my brief observations on the experience may have the tone of a Martian visitor to the Motorway Network. The first thing you notice here, unlike on the railways, where towns, suburbs and most of all the Big Sheds provide punctuation for the countryside, is space—sheer, useless, unused space, a spectacular reproach to the notion that the island of Great Britain is overcrowded, bursting; ‘Britain is Full’, as the Daily Express and the BNP erroneously put it. Here the empty space seems to go on forever, and is seemingly featureless for long, long stretches—save for the bridges, those sometimes extraordinary concrete structures that vary from county to county. If you have the right music on and are in an appropriate frame of mind, it is thrilling, especially when you hit the M8, a grand and unnerving entrance to what is surely, regardless of the larger populations of Birmingham and Greater Manchester, the Second City.
Going along the A1, noting the geometries of concrete bridges, skeletal pylons (‘bare like nude giant girls that have no secret’) and floodlights, with the green at each side as abstract as the asphalt, it’s only when deep into Yorkshire that we notice a major difference from the Hertfordshire landscape where we began. There are, we know, business parks and distribution centres nearby, but they’ll be off-road, reached by a complex series of junctions and slip roads. The A1 was a fine (accidental) choice of route, the relative lack of congestion enhancing the sense of space, and the services hugged the road instead of sitting at the ends of the loops round roundabouts as do true motorway service stations, something we would discover on the M1 on our return.
Rather than the Costa Coffees that besmirch the M1, the A1 is Little Chef territory, and seemingly any building can be commandeered by them and turned into succour for the traveller—1920s roadhouses, ’80s vernacular, ’50s futurism. We had programmed the hired car’s GPS (with which the driver maintained the requisite flirtatious dialogue, which gradually degenerated into an argument between a tired married couple) to guide us to the services at Markham Moor, Nottinghamshire. Therein is a building by Sam Scorer, a local architect who was one of Britain’s few representatives of Googie, the southern Californian style of irrationalist, high style mid-century Modernism. A sweeping hyperbolic paraboloid contains the Little Chef, playing all the games now expected from riverside regeneration, but for the sake of sheer spectacle and capitalist potlatch rather than edification. It is enormously striking after several hours of straight lines. Inside we note that the chain has had something of a makeover of late, in that it has become self-conscious, marketing proper English comfort food with ‘classic café’ imagery and a familiar Eric Gill-esque typeface on the menu. The restaurant is a later addition to the building: originally the roof enclosed nothing at all, being a mere gateway for cars on the way to a garage, a ceremonial, nonfunctional architecture. The roof is severely chipped and cracked, but carries its charge nonetheless.

Sam Scorer’s accidental design for Little Chef
The North is designated by the shadows of cooling towers and power stations, frequently right by the road, structures so stark and imposing that any emission-based concerns are dropped for a few minutes of awe. The landscape gradually starts to mutate and then, as we approach dusk, the motorway traverses Cumbria, a darkly cinematic landscape of burial mounds and sudden changes in scale, becoming ever more sinister until we take the M8 and get our first glimpses of Glasgow, where the motorway bisects serried rows of tower blocks like one of the relentless Groszstadt schemes of the rationalist twenties, only assembled in the wrong order and illuminated by seedy sodium lights. On the way back we visit what is surely the diametric opposite of the Googie Little Chef: what, with a nod to caring, sharing beverage purveyors Innocent Smoothie, can only be described as the Innocent Service Station. Tebay Services was designed in 1972 in stone and timber in order to have a proper contextual relation with the landscape, if not the abundant asphalt and concrete. The real interest is inside, where Urban Splash white walls and jolly lettering point towards a vast range of organic food, Keep Calm and Carry On chocolate bars, and numerous hoorays taking their progeny to sample what is apparently the best tea in England. That something so clearly pleased with itself should be so obviously complicit in the despoliation—by all of us in there, whether using the loos or buying local sausages—of the very countryside it fetishizes is another example of the pointlessness of irony.
On the M6 on our way back, we passed underneath the viewing bridges of T. P. Bennett’s Forton Services, the most famous of the Futurist buildings that originally accompanied the motorway network, before we decided to ensure that environmental destruction was In Keeping. In order to complete the review of service stations that we had been composing accidentally, we were intent on finding an OK Diner, of which there are several along the A1, all in chrome and vitrolite, making it clear that the A1 is the S&M Café of the motoring world, a simulation of pre-1979 England for the benefit of pop culture nostalgics. Unfortunately they were all closed, so we eventually resorted, starved and nearly hallucinating, to a McDonalds next to a Travelodge somewhere near Peterborough. As we pull into the drive-in at this ungodly hour, Joel asks the middle-aged McAssistant how he is. ‘I’m here’ is the reply.
The M8’s ‘here’ is rather different to that of the service station, in that it means somewhere, heralding one of the few truly unambiguously urban experiences in Britain. Unusually for the UK, Glasgow is fully metropolitan. There’s a scale and grain, a (perhaps illusory) sense of the place having been thought about rather than emerging ad hoc. We only skimmed the surface on the first visit, but even our cursory three-day acquaintance revealed turn-of-the-century grandeur and a subsequent long decline—sometimes comfortable, sometimes decidedly less so. Regardless, a walk round its commercial centre attests that at the start of the twentieth century it was here, rather than in London, that architecture kept up with (and sometimes set the pace of) advances in Germany or the US. While London devolved into the pompous Champs-Elysée parodies of Kingsway, the second city excelled.52 Tall sandstone tenements, concrete office blocks (like the nowderelict Lion Chambers), ferro-vitreous warehouses and Crystal Palaces (restored at Glasgow Green, ruined at Springburn), and astonishing one-offs like Glasgow School of Art all showed an urban confidence which is still palpable, if faded.
Perhaps the city’s bourgeois clients lost their élan when ‘Red Clydeside’ was occupied by tanks in 1919, perhaps something happened when Charles Rennie Mackintosh exiled himself five years earlier. For whatever reason, Glasgow fell behind, making a belated and enormously controversial stab at modernity in the 1960s, with hundreds of council towers and the M8 scything through it, giving the impression of a Ludwig Hilberseimer urban plan realized on a Lidl budget. You can see this at its best and worst in Anderston, where the Kingston Bridge emulates LA in a markedly unsympathetic climate, the impressive megastructure of Richard Seifert’s Anderston Centre on one side, and East German-issue Plattenbau blocks on the other. Since then, the city has gone for small measures over large, an approach that brings with it some new problems.
Travelling round Glasgow, we see a city still indelibly marked by the sixties, with office blocks and (often truncated) walkways adding a sub-Fritz Lang scale to the Jules Verne of the pre-WW1 city. The usual response to this is cladding, which encases practically all the city’s tower blocks. At best sealing up leaks and providing insulation, in architectural terms it can be truly disastrous, as on Derek Stephenson’s 1971 Heron House, now ‘Pinnacles’. The way this concrete block tried to accommodate itself around the mutant classicism of Alexander ‘Greek’ Thomson’s St Vincent Street Church may have been presumptuous, but now green glass and plastic makes it actively hostile to its neighbour, ignoring and overpowering a (council-owned) masterpiece which is visibly becoming ruined, with shrubs poking out of the stonework. A liking for shiny tat can also be seen in the call centres that run along the Clyde, in AWW Architecture’s obnoxious Cineworld, proudly the ‘tallest cinema in Britain’, and even in the much-lauded work of Gordon Murray and Alan Dunlop, who were, until their split in early 2010, collectively the lowercase gm+ad. Beautifully detailed, expensive and suave, buildings like their Sentinel office block and their ‘iconic’ Marks or Radisson hotels are also decidedly heartless. The Radisson is the best of the bunch, its verdigris angles standing out amid some terracotta-clad dreck near the glass bridge of Central Station—dreck which actually followed the hotel, after it had made the area safe for regeneration.
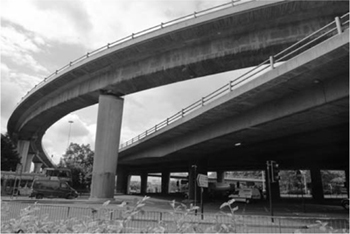
The Kingston Bridge
Truncated walkway, Anderston
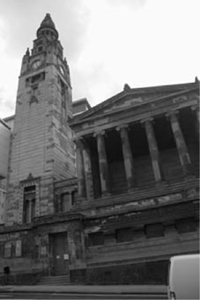
St Vincent Street Church
Tallest cinema in Britain!
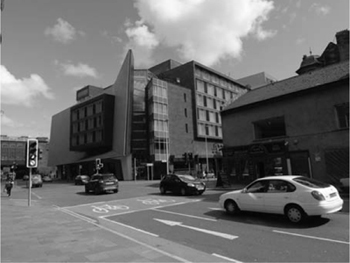
Radisson, gm+ad
For a city its size, Glasgow has a striking absence of tall office blocks in the centre, meaning that the skyline is dominated by working-class housing rather than big business, something which clearly rankles with the city’s notables. The nearest equivalent to a skyscraper, after the indefinite shelving of an Ian Simpson scheme, is a frankly Texan mirror-glass hotel on the Clyde next to Foster’s 1997 Clyde Auditorium, designed in 1988 by local architects Cobban and Lironi. The auditorium is now looking more than a tad cheap, especially compared to the architect’s later, more bulging and baroque version of the same idea on Tyneside. On the other side, there is one of those obligatory riverside culture/regeneration schemes, superior to Salford Quays but with poor public spaces compared to, say, London’s South Bank. Here are the titanium molluscs of BDP’s Science Centre, complete with ‘landmark’ tower. If we really need these comprehensive redevelopment-trailing enclaves of titanium tat housing interactive experiences to patronize pre-teens (and I see no reason why we do), then this is one of the better examples, and also one of the projects where BDP proves that its corporate anonymity is fundamentally irrelevant—these examples of the Bilbao parody genre are no worse than those of Wilford and Libeskind, legitimate ‘starchitects’.
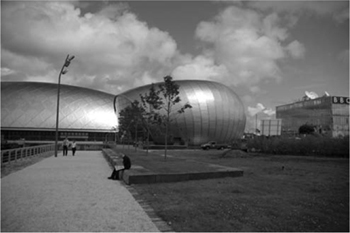
BDP’s Science Centre
BBC Scotland
In stern rectilinear contrast to the eye-snatching molluscs is David Chipperfield’s BBC Scotland. Fittingly, for a structure designed by a paragon of the rectitude which is seldom found in contemporary British design, this a very BBC place in the old Reithian sense—an architectural equivalent of the Gill Sans font they still use, to the point where it has unexpectedly come back into fashion. Decent, upstanding, moderate Modernism, a surprising contrast to godawful recent BBC buildings in London and elsewhere. Its ambiguous appropriateness to a public corporation which is no longer what it was is clear, given Chipperfield’s resignation halfway through construction after the BBC refused to consult him over detailing. It’s as if they couldn’t quite sustain the effort of completing an above-average building, and John Birt instincts took over.
Further along is the scaffolded shed of Zaha Hadid’s unfinished transport museum. Scotland has two completed or half-completed Hadid buildings; England and Wales have none, after a rash of cancellations and botch jobs. There seems to be an attempt to prove Scotland’s relatively enlightened nature by hiring actual ‘starchitects’ rather than their imitators, with the exception of BDP: think of Steven Holl’s recent, and controversial, victory over Glasgow architects to win the commission for new additions to the Glasgow School of Art; or the ‘Maggie’s Centres’, buildings for the care of cancer patients designed by everyone from Frank Gehry to less glamorous locals. These Centres have only recently travelled south of the border, in the form of Rogers Stirk Harbour’s 2009 Stirling Prize winner, the Hammersmith Maggie’s Centre. Buying in big international names has only really been attempted south of the border and outside the capital by Manchester with Libeskind, whose lack of interest in the UK was reflected in his fairly tossed-off design there. Hadid’s approach to Glasgow seems to be similarly lackadaisical—what we see there is a rote ‘parametric’ design where outrageous feats of engineering support little more than a wonkier than usual roof. The architect designs a shape and the engineer makes it stand up, in an extreme version of the rigid division of labour between artist and craftsman which Modernism once tried to destroy.
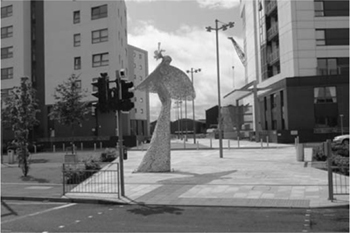
Glasgow Harbour symbolizing something
Glasgow Harbour’s ‘Public Realm’
Then there’s Glasgow Harbour, which incorporates a rather different set of clichés. This two-part housing scheme by RMJM and the ubiquitous gm+ad was, we’re told, a commercial failure. The gh2o brochure, which we pick up from the marketing suite (whose staff tellingly twig straight away that we’re press and not prospective buyers), shows an American Psycho fantasy of spotless interiors and hard bodies, promising that property can be an ‘investment’. It now seems an artefact from a bygone pre-crunch age, as do the buildings, fairly typical examples of the inescapable technique of applying contrasting cladding materials in order to please everyone at once. The towers, reachable only via underpass or car, are far from shops and amenities. Persistent rumour has it that Phase Two is being bought up by Housing Associations, although officially they were refused because the development doesn’t meet the ‘Parker-Morris’ standard for minimum room sizes established in the early 1960s which still applies in social housing, although not in private. Again, we find that the space standards of twenty-first century luxury are below the required minimum for dockworkers in 1962.
At the entrance to Glasgow Harbour we see the obligatory crass and inept public art, here worse than ever, an angel made of steel shards ‘representing Glasgow’s regeneration’. Across the river, some shipyards still cling on doggedly as something other than an ornament. The first high-rises constructed here for decades, Glasgow Harbour’s jumbled skyline compares poorly with the visual coherence of council blocks in neighbouring Partick. Glasgow has a high-rise skyline, but not of the same sort as Leeds or London.
Although I’m sure I could be upbraided here for making rather too pat links between the base and the superstructure, in the recent history of architecture you can follow the passing of the baton of advanced capitalism from Britain through to Germany and/or the US, and now to the ultra-developmentalism of China. At least in the design porn you can find in British magazines like Blueprint, the latter shows an unforgiving confidence which is rarely to be seen in Europe. Whether that’s a good thing is extremely doubtful, given the necessary corollary of extreme exploitation, but there it is. So, if you want an illustration of the decline of British capitalism and its supersession by less technologically conservative, more industrially fervent countries at the end of the nineteenth century and the start of the twentieth, architecture is a fantastic place to start. The reign of vainglory and tedium, of justly forgotten but prolific neoclassicists—E. Berry Webber, E. Vincent Harris, Herbert Baker, Reginald Blomfield; Edwardian Baroque, Wrenaissance, almost-deco—was an escape into solidity and tradition while both were being stretched to breaking point or smashed altogether on the other side of the Atlantic or in Berlin. There is an exception to this rule in England, in the form of a cluster of buildings near the Pier Head in Liverpool, the astounding Liver Building most of all—but Glasgow architecture threatens the entire theory, suggesting that unashamed British modernity died here much later than it did elsewhere.
The area around Glasgow Central station—which itself has its futurist moment with the glass bridge that barges across Argyle Street—is absolutely full of what would have been extremely advanced architecture for its date; appropriately, it’s sometimes used as a double in film sets for Edwardian Chicago or New York, just before they make their leap into the stratosphere. But funnily enough this isn’t a question of sheer height, but the use of that height. First of all, many of the most impressive buildings are fairly low iron-framed warehouses; their unambiguous technological expression would never be allowed on Piccadilly. A steel-framed building of six to eight storeys in Edwardian London would generally make a big play of its own lumpen rusticated solidity, but their Glasgow equivalents stretch out their ornamentation, and their high windows and unashamed repetition give them that upwards! momentum that is as important to skyscraper design as the steel frame. There are oddities also, such as the concrete Lion Chambers, one of the nearest things in Britain to the ultra-congested multi-functional ‘delirium’ Rem Koolhaas claims as the foundation of Manhattanism. This consists of an artists’ studio, chambers for lawyers, a traditionalist castle and a skinny Jugendstil confection mashed together. So it’s curious that Glasgow doesn’t have a cluster of postwar office towers, as it was surely the natural place for such a thing to emerge. But what grew up instead, decades later, was the Glasgow Bloc.
Glasgow is still, at least in appearance, a city of municipal tower blocks, though it may not be for much longer. Scotland is the perennial guinea pig for controversial policies (think of the Poll Tax, tested here years before England) and the entire council housing stock is now controlled by the Glasgow Housing Association. Leaving aside the political implications of a vast quango becoming perhaps Europe’s biggest landowner, this has certain architectural consequences. Rather than merely restoring council flats, the GHA has embarked on a policy of demolition and cladding, depending on place in the pecking order. So the central Dundasvale Estate of towers and deck-access blocks is currently being made over as if it’s still 1986—the contrast with the bright neo-Modernism of the recent private Matrix flats adjacent, based directly on Corbusian precedent, is telling—while many other estates lie semi-derelict, waiting for their apparently inevitable demolition.
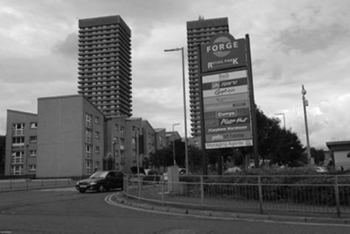
The Bluevale and Whitevale Towers
Easy links between tower blocks in the ex-Eastern Bloc and those in Britain (because they’re both so totalitarian, yeah?) are usually glib and ignorant, but here it makes sense. It would be silly to argue that the relative popularity of Stalinism in Scotland—Fife being one of only two places in Britain to have elected Communist MPs who were opposed by Labour candidates—had an influence on the extremely stark turn of Glasgow’s municipal architecture, but there genuinely is a stylistic kinship that implies the city picked the other side in the Cold War. Only partly, of course—in fact, the uninspired Zeilenbau boredom of American ‘projects’ has more in common with the worst Glasgow ‘schemes’ than either has with the ambitious civic modernism of postwar Sheffield. It’s interesting that the most architecturally bespoke, if by all accounts appallingly built, of the Glasgow Bloc, Basil Spence’s Hutchesontown C, was demolished while hundreds of more straight-up slabs survive. Not all of them are awful, and most of them need care and decent facilities rather than clearance and demolition, but there is something bracing and cold about Glasgow’s municipal Modernism. It’s especially sad that the natural peaks and dips of the topography seldom seemed to be used in the way they were in Sheffield—instead it’s usually slab, slab, slab.
Red Road
The slabs of all slabs are in Red Road, Sam Bunton’s series of huge, steel-framed towers in Springburn that are erroneously but regularly claimed to be the highest housing blocks in Europe (they aren’t, not even in Glasgow; that honour being taken by the Whitevale and Bluevale twin towers). There certainly was a sense of shame about visiting the place, camera in hand, after the example of Andrea Arnold’s eponymous film—a tale of surveillance and paranoia which builds up an extraordinary tension, only to collapse into a morass of ITV humanism in its last ten minutes. Red Road is an atmospheric place, with echoing voices reverberating around the central burnt-out ex-playground. There are, or rather were, more facilities here than in Glasgow Harbour: a pub (disused), shops (derelict), playgrounds (rotting), and spectacular hilltop views. The overall effect is of a sad rather than horrifying or inhuman place. They have few more years in them as substandard, semi-ruined housing of last resort, before being demolished for something more ‘mixed’ in class terms, as the euphemism goes. Now, they’re little more than a holding camp. In March 2010 three asylum seekers whose applications had been refused jumped to their deaths from one of the towers, after throwing down a wardrobe to break the netting pre-emptively installed to prevent suicides.
Inscription, Red Road
A taint has always lingered over certain areas of Glasgow, so to suggest that the architecture of its poorer districts might be in places very fine often needs some sort of prefix or caveat. In Ian Nairn’s essay on Glasgow in the mid sixties, he prefaced his praise of the tenements with ‘I can hear the cries of anguished planners already “really, this fellow Nairn has gone too far this time” ’53 He contends that they were decent buildings spoiled by overcrowding that were nonetheless easily converted into something better, but architecture provided a convenient scapegoat for political ills. In the 1960s the tenements went and their replacements are going too, for a seeming amalgam of Barratt homes and soft, sensitive, mild Modernism, both of which miss the sense of bombast and scale that makes the place seem akin to an imaginary turn-of-the-century American megacity that has somehow coexisted with an Eastern Bloc plattenbau expanse. Today the two parallel versions of high-rise modernity never really intersect, despite often occupying the same space. To these parallel cities can be added another unnoticed hidden city, one determined to resemble an exurban Americanism of retail parks and speculative cottages, rather than flats and skyscrapers.
There has been a change in Glasgow housing over the last decade, from Postmodernism and vernacular back to Modernism, but unlike the brash identikit Pseudomodernism that is so dominant in English cities this has a certain sobriety and sensitivity to place. Its mildness, a return to the human scale after the Bloc, can sometimes be ill-fitting alongside the hardness and consistency of Glasgow’s best architecture. The great exemplar for the shift in scale is Homes for the Future, near Glasgow Green, master-planned in the late nineties by local architects Page & Park. It’s a sort of Weissenhof Siedlung for twenty-first century Caledonian Modernism-lite, with the requisite mix of private and ‘affordable’. There are good things here, a terrace by McKeown Alexander and some imaginative games with walkways and balconies, while it pulls into itself a fine 1960s school by Gillespie Kidd & Coia, rehabilitating the best of the postwar era rather than arrogantly setting itself up as the solution to all the problems it caused. But it’s in a parlous state already, with many blocks showing their (meagre) age. Ushida Findlay’s streamline effort is in particularly ghastly condition, the white render punished by the climate, the attempt to look swish and moderne mocked by the surroundings. It looks worse than any council block we see, unbelievable for a building only a decade old.
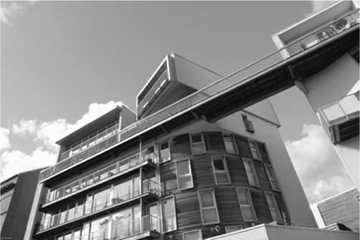
Homes for the Future, optimistically
Following in its footsteps is the Graham Square redevelopment, the most recent part of which, planned by Richard Murphy for Moledinar Park Housing Association, was finished in 2008. This too has its virtues—the re-use of a former Meat Market’s façades as propped-up ornaments is a more interesting approach than turning the original spaces into cramped but lucrative lofts, and there’s also a return to openness, to shared spaces rather than the obsessive demarcation between private and public, that seems here to have stopped halfway through the process. Especially in the newer areas, there is a strange confusion as to what is public and what isn’t: this is a gated community where all the gates are open, at least when we visit in the early evening. Perhaps they’re slammed shut as soon as it gets dark. Otherwise, the metal and wood materials are fairly familiar, and the presence of some expensive cars suggest that the ‘social’ part of this ‘mixed’ development may be fairly minor. Still, the series of courtyards have a certain civic welcome—something notably lacking from other developments, such as the recent spec housing in Ruchill, a famously impoverished Northern district. Here you can find some schemes as bad as anything else in the country, their combination of pretension and blandness best encapsulated in the ‘Mondrian’ development by Holmes Partnership. This is a truly perfect example of Pseudomodernism, a series of blocks decorated with ‘Mondrian-inspired’ patterns, arranged like a Basingstoke cul-desac, the ineffectual public space littered with cars. Adjacent are some even more uninspired developers’ houses and flats. Nearby, any recent infill is mostly of a drab standard, lacking the ambition of either the city of the 1900s or the 1960s. The expanses of North and East Glasgow are relentlessly bleak—towers, with the odd exception like the striking and doomed Whitevale–Bluevale twins, are usually nondescript, always with attendant eighties cladding. The 1930s cottage estates, 1990s retail parks and 2000s wasteland awaiting ‘development’ are, if anything, bleaker still. Sandstone tenements poke out, in the context hugely impressive; here is a place where you could almost buy into the New Urbanist cult of Victorian city (non)planning, at least if you forget how these tenements were among the world’s most hated housing. The main constant in Glasgow architecture, then, is that civic grandeur is not all it seems.
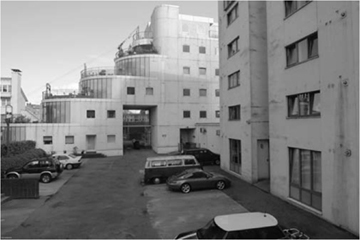
Homes for the Future, pessimistically
Mild-Modernism at Graham Square
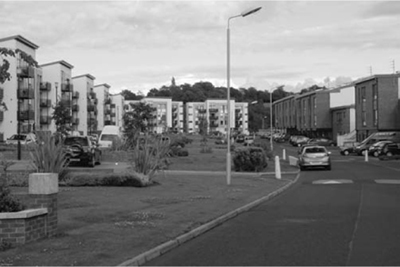
Pseudomodernism at Ruchill
New Ruchill
A second visit to the Second City consisted of a long walk with a tube journey in between, progressing from genteel Hillhead through Partick to Anderston, then through the centre of town, a quick tube trip to the Gorbals, and lastly over the river to Glasgow Cross and Glasgow Green. Our trip made it clear that Glasgow is perhaps the only city in Britain where I could unambiguously and definitively take the view that the Victorian architecture really is better than that of the 1940s–70s. This is not so much because of the poverty or otherwise of the latter, but because the determinedly urban, powerful, dramatic nature of the Glasgow tenement is as hard to surpass as it is to emulate. However, given that the largest concentration of old tenements is in the West End, it’s hard to guess just how bad their proletarian equivalents were, as they survive mostly in fragments. Memoirs and histories maintain that they were very bad indeed, worse presumably than the straggling wastescape of the contemporary East End, although this seems far more a matter of overcrowding than architectural quality. The West End tenements, though, are truly lovely. A Modernist get-out clause here is that their order, repetition, lack of extraneous tat and unashamed modernity exempt tenement fetishism from the peasant associations of the ‘hooray for back to backs and gardens’ tendency in England. New tenements seem as unconvincing as new terraces, though, as we will see.
There are a few bits of modern infill along this route which largely just seem inept. Importations from Manchester or Leeds, these little yuppiedromes use, as is customary, five or six cladding materials at once. They are far further than the sixties blocks from the regularity and focus of nineteenth-century Glaswegian architecture, standing almost entirely blind to their surroundings while scrupulously respecting the height limits set by heritage ideology. Hence they manage to be both petty and bluff. The best of them is Elder & Cannon’s canted glass and stone effort, which at least attempts a serious fusion of the tenement and the current deconstructivist-lite. Others, like Cooper & Cromer’s red-brick/wood/render attempt, have escaped from the drawing boards of second-rate Lancastrian Pseudomodernism. On the way to the city centre I pass various institutional buildings. The University, for instance, has a couple of fine Brutalist compositions; none, however, match Keppie, Henderson & Partners’ Western Infirmary, whose long block on stilts is bracingly warlike, its finegrained concrete clean and gleaming in the cold sunshine. The entrance shelters a necessarily more meek and mild Maggie’s Centre by Page & Park, an early example of the modesty of the current Glasgow school. The Infirmary is slated for closure, presumably because as an inner-city hospital it could be more lucrative demolished.
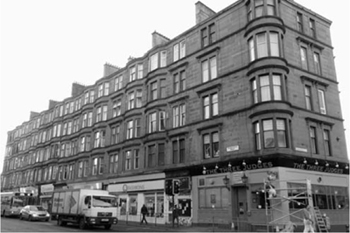
Tenements at Hillhead
Metropolis at Kelvin Hall
Nearby, overshadowing all this, are the red sandstone explosions of Kelvingrove Art Gallery and Kelvin Hall, baroque nonsense of the highest order. Kelvin Hall is a prime example of a building type which seems peculiar to Glasgow and Liverpool—the near-skyscraper, the building which wants to be a skyscraper or, in this case, appears as the lost, truncated top of a skyscraper, with its preceding twenty storeys chopped off. The manner in which it dramatically forces itself upwards, its lack of tastefulness and the air of melodrama make it undeniably Americanist, the assemblage of obelisks and globes on the tower closer to Raymond Hood or Eliel Saarinen than Edwin Lutyens, in their vulgar, gimcrack metropolitan stylism.
At Anderston the contradictions of Glasgow architecture break out virulently. St Vincent’s Street, one of the most freakishly disparate roads in Britain, begins with a series of interlinked blocks of flats, designed in 1967 by the Sanctuary Scotland Housing Association, and the contrast with the nearby tenements of Hillhead and Partick is horribly unfair. The windows are absolutely tiny as against the generous height of the tenement ceilings, and the chromatic complexities of the red-and-blond stone precedes the cheapest of plattenbau concrete panels. The walkways that run between have a shadow of Futurism to them, but even they look poky. The overwhelming impression is grim, but to be frank, not uninterestingly so—the bracing Siberian air gives a patina of tragic, imposing sternness very similar to that photographers have obsessively documented in the former Eastern Bloc over the last decade. Before it all gets too stark, a ‘Ladies’ Hair and Beauty Salon’ called ‘Intrigue’ reminds that this is a place where people manage to live normal lives, rather than an aesthete’s dystopian dreamland. Facing these blocks across the road are a series of postmodernist tenements, designed in the mid 1980s by James Cunning, Cunningham & Associates. Despite their attempt to return to the old typology, it’s clear that budgets don’t extend that far any more; the lush sandstone and high ceilings absent, the ceilings in fact as low as those of the Modernist barracks they face. Still, at least they don’t declare their distrust of their inhabitants as loudly as the ubiquitous, intrusive CCTV cameras which lean out of every available outpost in the estate on the opposite side of St Vincent’s Street.
Modernist barracks
Then there’s a massive rupture, where the ordered, only intermittently interrupted city is torn apart in favour of the motorway landscape where the M8 meets the Kingston Bridge. Wrong-headed as all this undoubtedly is, the first feeling on crossing it is awe, as you attempt to trace all the different directions that the traffic is going in, vertiginously aware of how puny, how easily killed you are, and how terrifyingly close you can get to these channels of motorized death. On the other side are blocks showing another America, the weirdly Mid-Western style of Glasgow’s commercial Postmodernism: the Dalmore House office block, designed in 1990 by locals Miller Partnership, its mirror-glass and stone seemingly a tribute to late eighties Denver. Inside this area is a completely self-enclosed alien landscape, in amazingly close proximity to a preserved Victoriana, before you get to the Grid, and the blocks that make up commercial central Glasgow, where the one-time vigour and independence of the city’s ruling class is still palpable. Here is another version of Glasgow Americanism, this time that of Miami rather than the Mid-West: The Beresford, a hulking 1938 building by Wedell & Inglis, which has variously been offices for ICI and a Halls of Residence, and is currently—obviously—luxury flats. Again, it appears to have weirdly little to do with Glasgow, or with the independent line of proto-skyscrapers that it developed at the turn of the century. Nonetheless, the way it has accommodated so many different functions at least partly qualifies it as an example of the ‘culture of congestion’ defined by Rem Koolhaas. Like many of the tallest pre-war buildings in Glasgow, it’s at the bottom of a hill, as if the city didn’t actually want a skyline.
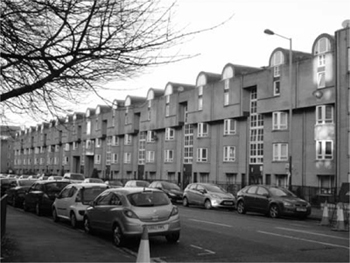
Post-tenements, Anderston
The central grid means that Manhattanism makes more sense here than anywhere else in the UK, and the city’s architects clearly knew it during the period when this became the third European city to pass one million inhabitants, after London and Paris. Today, the only attempts in the centre to skyscrape are a tallish recent hotel by gm+ad and a decent postwar curtain wall near George Square. In the grid there are, however, many examples of the halfscrapers of 1860s to 1930s Glasgow. A variety of applied styles are employed—Flemish Gothic, Beaux-Arts, etc—although you can often discern the metal frames that lie beneath, and the inspiration of the likes of Daniel Burnham or Louis Sullivan. None of them ever manage to leap out of the grid, but you can tell they want to, that they’re just itching to transcend their nine or ten storeys up to twenty or thirty. Recently, some have been helped along in this ambition, with surprisingly sensitively designed extra floors added to Frank Burnet’s Commercial Union and William Hunter McNab’s Sutherland House sandstone mini-towers, as if to redress the mistakes of earlier building codes.
The architect James Salmon designed the two Glasgow office blocks which seem most keen to make this leap. Salmon’s buildings are as sachlich in their technical display and as original in their ornamentation as anything by the Chicago School, who were themselves inspired by Glasgow architects like Alexander Thomson (they certainly held the latter in higher regard than Glasgow Council seem to, given that his astonishing churches in the Gorbals and St Vincent’s Street remain decidedly forlorn). Salmon’s 1899 Hat Rack building employs open expanses of glass and tortuous, organic curlicues of steel, its gaunt symmetry veritably pricking upwards, its bays opening the offices up to sunlight in a curious mix of utilitarian and richly decorative. Even more interesting is the now derelict 1907 Lion Chambers, one of the strangest buildings I’ve ever come across. Constructed using the then cutting-edge Hennebique Concrete system, its experimental structure is used as an excuse not to restore, although plenty of Hennebique buildings have been. Currently held up with mesh so that it won’t completely fall apart, it is noticeably crumbling. A combined office block and chambers for solicitors, it includes some very dubious-looking concrete judges on the façade, cantilevered into accusatory bewigged gargoyles. The block seems to mash several different buildings together; one part seems like a glass and concrete Chicago skyscraper, another side is all Scottish baronial, with the front a bizarre composite. This fearlessly original building was surely the potential point of take-off for the Scottish skyscraper that never occurred.
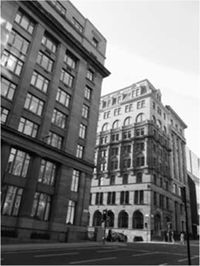
Halfscrapers in the Grid
The Hat Rack
Among the tall office blocks of Victorian Glasgow is Charles Rennie Mackintosh’s office for the Glasgow Herald, a craggy, cranky thing which barges into a small side street. Famously, visitors to Glasgow are enthralled by the variety of available ‘Mockintosh’ in the gift shops and by his School of Art itself. Nonetheless, there’s initially something heartening about the public esteem for the School of Art; it can’t be encompassed by any one view, it doesn’t photograph terribly well with the exception of a couple of rooms, and hence is the opposite of all things ‘iconic’. Sometimes startlingly direct, sometimes playing all manner of oblique, private games with light and material, this is a building out of time which was largely ignored for decades, where Modernists and revivalists all project their own ideas into its labyrinthine corridors, each finding ample justification for their positions. Yet when it won the ‘Stirling of Stirlings’, a recent Sunday Times poll to ascertain the best building of the last 150 years, it seemed that right-thinking esteem had for once matched genuine quality and originality. Thing is, the cult of Mackintosh has very little to do with architecture.
Lion Chambers

Glasgow School of Art
This is easily gleaned from the Glasgow School of Art’s own tours of the building, which are given by students—in this case, by an amiable American textile student who clearly knows next to nothing about architecture, but is keen to tell us it’s all about nature, symbolism and stuff. The dizzying library, with its lighting effects borrowed from—oh yes—American skyscrapers, is worth the asking price alone, but is given about as much attention as the question of how annoying it apparently was to have been educated in the ‘concrete monstrosity’ of the Newbury Tower opposite, rather than ‘the Mac’. They really ought to employ some of the city’s architectural enthusiasts, who are now likely to be jobless, to explain this place, although that would imply that the city cares much about its architecture, that it was aware that it was among the most original in Europe.
The Lighthouse, the architecture centre that attaches itself to the Glasgow Herald building, recently went into administration, failing in its appeal for a grant to bail it out from financial difficulties. Its small exhibition on Mackintosh provides far more insight into his work than the tour you pay a tenner for at GSA, and for a city whose architectural inequalities are as gross as contemporary Glasgow’s to be even thinking about closing a facility for architectural education is appalling. Nonetheless, until it is shut you can go to the Page & Park-designed viewing platform at the top and see it completely empty. It would seem that this fantastic view of the strange and complex skyline is less interesting than pondering what the ogee windows of GSA were ‘about’.
One of the exhibitions at the dying Lighthouse is on labour. More specifically, it consists of a set of proposals, mainly from artists and designers, to re-industrialize this once overwhelmingly productivist city. I don’t think one falls into nostalgic neoentrepreneurialism in thinking this a marvellous idea, abandoning the pernicious tyranny of the servile service industry and the patronizing tourism represented by the Mockintosh, through creating jobs that might induce some degree of pride or purpose. Sadly the photographic images and occasional positive proposals arranged in the exhibition, ranging from green roofs on industrial structures to some melancholy photos of abandoned mines, lack the libidinal force that could make this idea really convince. It is as if the anti-Modernist injunction against the grand scale was holding the artists and architects back. At the top of the Lighthouse extension, atop the hills that overlook the metropolis, you can see a series of wind turbines which make the same case more simply, with elegance and succinctness. As things are, this is an idea very far from anyone’s agenda. On the train here, I spotted some fading graffiti alongside the vast, derelict steelworks, which closed decades ago. An SNP logo and the words ‘SAVE GARTCOSH, SAVE SCOTTISH STEEL’. The steel for BDP’s 2001 Glasgow Science Centre was made in Gdansk.
After this I wanted to see the People’s Palace in Glasgow Green, a ferro-vitreous tribute to Glaswegian labour, but was also keen to see the Glasgow tube, so the route becomes convoluted. The tube, the notorious ‘Clockwork Orange’, is … cute, the only architectural evidence that we are in the (musical) home of Twee, of Orange Juice, Belle & Sebastian and Bis, aside perhaps from the laughably provincial pomo buildings that house Mono, the Pastels’ popular vegan café and record shop. So I took a roundabout route, which entailed a visit to one of the least twee places imaginable—Laurieston, New Gorbals, dominated by the towers of Norfolk Court, which even now are the most striking thing on the way into Central Station. They’re colossal, nearly as wide as they are high. Like the similarly gigantic Whitevale and Bluevale blocks, Sighthill or Red Road, it’s hard to make a case for the towers on strictly architectural grounds: there’s no clever detailing (though its shades of brown fit the climate as well as the stone tenements), no smart angles, no richly textured surfaces and no futuristic extrusions, just two gigantic striped slabs. What it does do is display power, and presence. Here we are. If you don’t like it then fuck off. It’s a tower about to chin ye. It’s also popular with its tenants, who are less than pleased about proposals for either demolition and clearance54 or recladding and transformation into yuppiedromes.55 This riverside site is prime real estate, and is being left to rot until a suitable plan for cleansing is agreed.
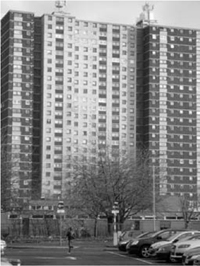
Norfolk Court
Public Art at a Clyde call centre
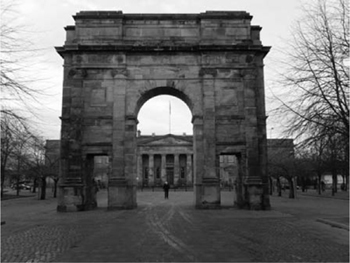
Triumphal Gate to Glasgow Green
From there, across the river, passing the arrant Mancunian tripe on the waterfront, to Glasgow Cross and then to Glasgow Green, I arrive at the sandstone baroque/glass and iron People’s Palace. This is next to the Doge’s Palace, or rather its transliteration into a red-brick carpet factory. Before that, though, is a peculiar piece of 1990s axial planning, where a triumphal arch from a completely different eighteenth-century building serves as a gateway to the Green. It’s aligned perfectly with a stern Grecian temple opposite the park, though certainly not with the Victorian obelisk inside it. In the photograph we took you can see a white-bearded gentleman wondering what on earth is going on here. Elsewhere on the Green, unexpected sights of surviving industry sit next to Last Year in Marienbad angular topiary, with Homes for the Future on the other side pointing elsewhere.
Among its interactive exhibits the People’s Palace features the desk of John Maclean, Britain’s first Bolshevik Commissar, under some eighties neo-expressionist murals of insurgent Glasgow. The items on the desk—pamphlets, papers, artfully scattered—are under glass. In the Crystal Palace at the back, the huge airy space is filled with the sound of Cliff Richard’s ‘Mistletoe and Wine’. Red Clydeside seems to have been quiet since the bizarre suicide of the Scottish Socialist Party over the pressing issue of Tommy Sheridan’s marital fidelity. This once incredibly exciting body rose and fell with equal abruptness. At spitting distance from Homes for the Future is a Red Bookshop where, as I stock up on Workerist literature, the elderly owner guesses my politics (the badges are a bit of a giveaway—‘I used to make ones like that’) and engages me in conversation about the weather in a viscous Glasgow accent. ‘It’s started already’, he says. ‘It’s terrible. And from here it’s only going to get worse and worse.’ Afterwards, I wonder if he was talking about the bitter cold outside or actually meant, y’know, the weather. The landscape around is a mess of waste, surface car parks and unambitious vernacular housing, which sharpens itself up with hard, elegant tenements as you get to Glasgow Cross, and then becomes the ‘Merchant City’, an uneasy mix of yuppiedrome infill and more 1860s–1930s grandiosity. Here as elsewhere, you see a combined and uneven credit crunch, dereliction and shininess next to each other, trying to pretend it isn’t happening: sandstone and glass office blocks alongside pound shops.
People’s Palace
George Square is where the grid of central Glasgow opens out for some brief, much needed breathing space. It is the last place in Britain to have been occupied by the army, unless one counts the theory that the military were covertly reinforcing the police in certain battles during the Miners’ Strike. In early 1919, the British government was absolutely convinced that Glasgow was where Bolshevism would erupt. A pitched battle here between police and demonstrators led to reinforcement with tanks, and a brief military occupation of the entire city. Taken by surprise, the Red Clydesiders were left wishing they’d seized Maryhill Barracks in time. It is too cramped here now to imagine an insurrection beginning on this spot. The lions and the stark, abstract cenotaph are one thing, but the festive light-architecture that fills the square in the run-up to Christmas is something else entirely. On the way up I saw countless freight trains carrying Chinese containers, a better indicator of the imminence of Christmas than any advent calendar, as we prepare to accumulate more tat from the places that still make stuff. Looking at the seasonal George Square, you have to stare very hard to imagine it as the site of revolutionary action. It’s hard, but not impossible. You’d just have to utilize the carousels and decorations in some strategic manner.
George Square’s festive illuminations