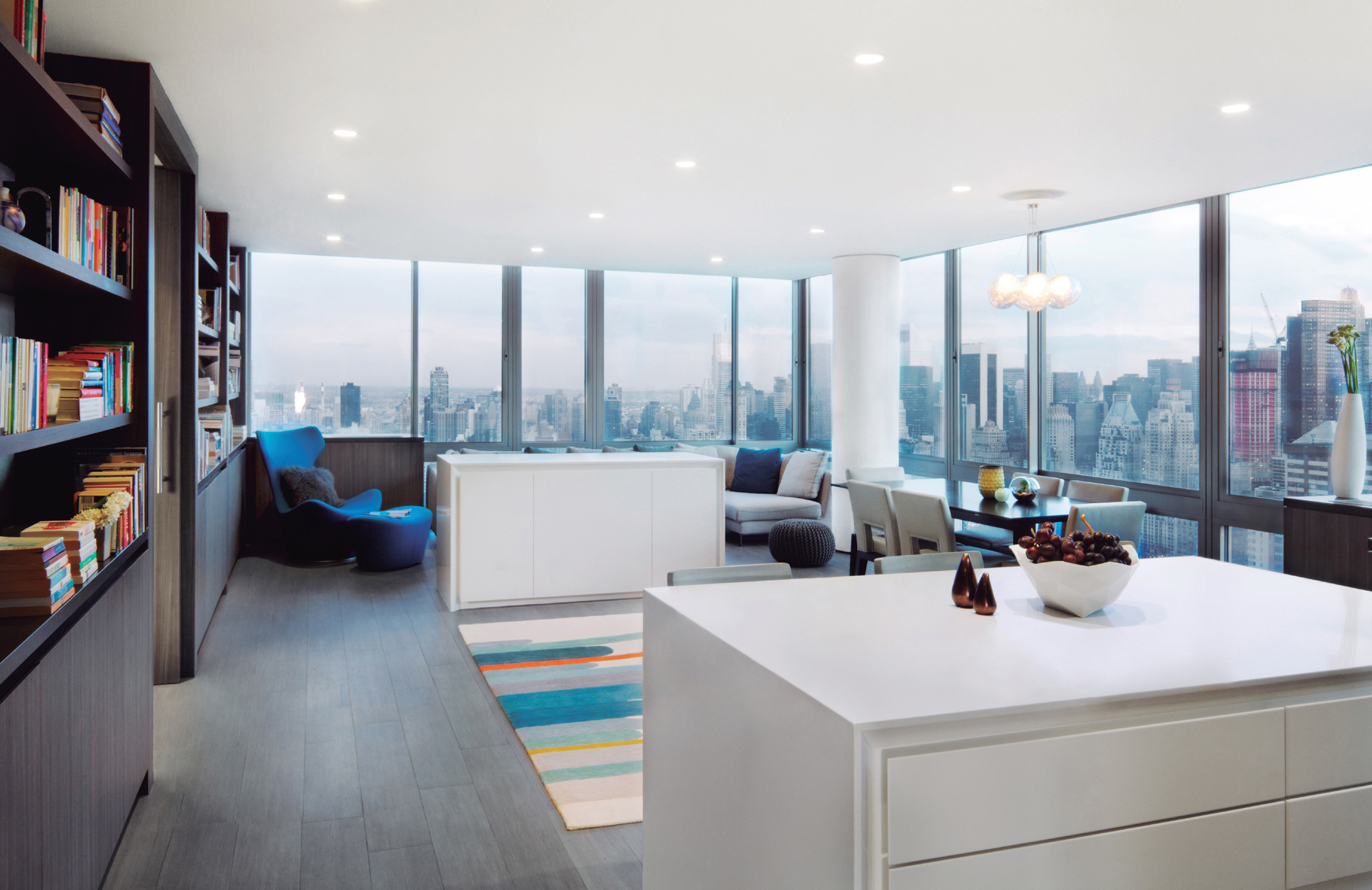
1,350 sq. ft.
New York, New York, United States

ALEXANDER BUTLER | DESIGN SERVICES
Photos © Elk Studios
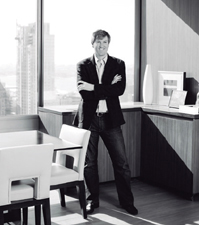
Designer: Alexander Butler
www.abdsnyc.com
- RENOVATE, KEEPING IN MIND FUTURE RESALE
- OPEN UP KITCHEN TO LIVING AREA
- RENOVATE BATHROOMS AND BEDROOMS WITH NEW FINISHES, FIXTURES, AND FURNITURE
- ADD STORAGE SPACE
- USE INNOVATIVE PRODUCTS AND MATERIALS TO ACHIEVE A HIGH-END LOOK, WHILE MAINTAINING A SENSITIVITY TO A BUDGET
THE FACELIFT OF AN OUTDATED APARTMENT FOCUSED ON THE CREATION OF A MORE FUNCTIONAL PLAN WITH ADDED STORAGE SPACE AND UPGRADED FINISHES.
“In addition to being particularly interesting to me because this project was my first fully realized built work, it was a very illuminating study in materials. My in-laws own the apartment and my wife had lived there for ten years before meeting me. After we got married and I moved in, they asked me to undertake the renovation, keeping in mind the future resale of the unit.
“Taking down the galley kitchen wall to open up the space was fundamental to the transformation and to achieve the ultimate loft living experience. Removing the window seat storage in the living area uncovered two feet of glazing. That storage was replaced with taller and more useful storage in the interior of the apartment.
“We didn’t want to sacrifice the design, so we did some intensive material research, which gave rise to some very successful results. All of the bathrooms and bedrooms received a facelift. The master bedroom entry was once at one end of a ten-foot hallway. Once it was relocated, it was possible to occupy that space, combined with the existing bedroom closets, to create one large L-shaped space, tripling the square footage of the new closet.
“Caesarstone was without question an economical alternative to natural stone, as were wood-grain-look porcelain floors relative to wide-plank wood flooring. An innovative new Formica laminate product was added to the list of materials that slashed the millwork budget by several magnitudes.
“Many clients and designers would otherwise disparage these materials, but I’ve learned that they are incredibly successful alternatives to typical high-end luxury items, and I present these possibilities to everyone I work with.”

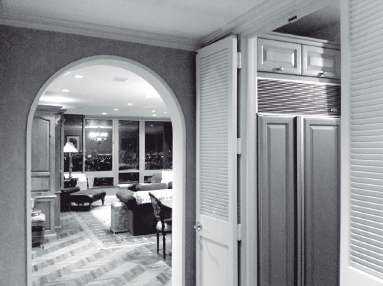

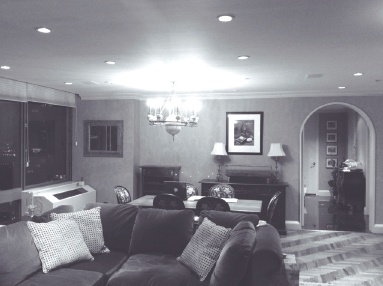
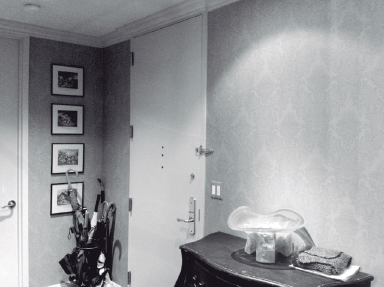
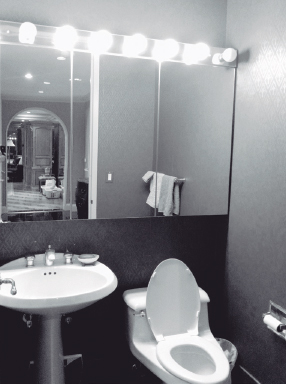

New floor plan
A. |
Entry foyer |
B. |
Powder room |
C. |
Bedroom |
D. |
Bathroom |
E. |
Kitchen |
F. |
Dining area |
G. |
Living area |
H. |
Master bedroom |
I. |
Master closet |
J. |
Master bathroom |
K. |
Hall |

Existing floor plan
A. |
Entry foyer |
B. |
Powder room |
C. |
Bedroom |
D. |
Bathroom |
E. |
Kitchen |
F. |
Living/dining area |
G. |
Master bedroom |
H. |
Master bathroom |
1. |
Remove electric radiator, but retain power |
2. |
Remove base around column |
3. |
Remove window seats |
4. |
Remove AC covers |
5. |
Remove all wood flooring and substrate |
6. |
Demolish to the extent possible |
7. |
Remove carpet, but retain and protect wood flooring |
8. |
Remove window sill |
9. |
Remove doors |
10. |
Remove all appliances |
11. |
Remove all flooring, countertops, and cabinetry |
12. |
Remove all tile flooring |
13. |
Existing FPSC fire door to remain |
14. |
Remove sinks, toilet, and bathtub |
15. |
Remove all fixtures and fittings |
16. |
Remove all flooring and vanity |
17. |
Remove sink, toilet, all fixtures, and fittings |
18. |
Remove sink, toilet, all fixtures, fittings, and flooring |
19. |
Retain closet interiors |
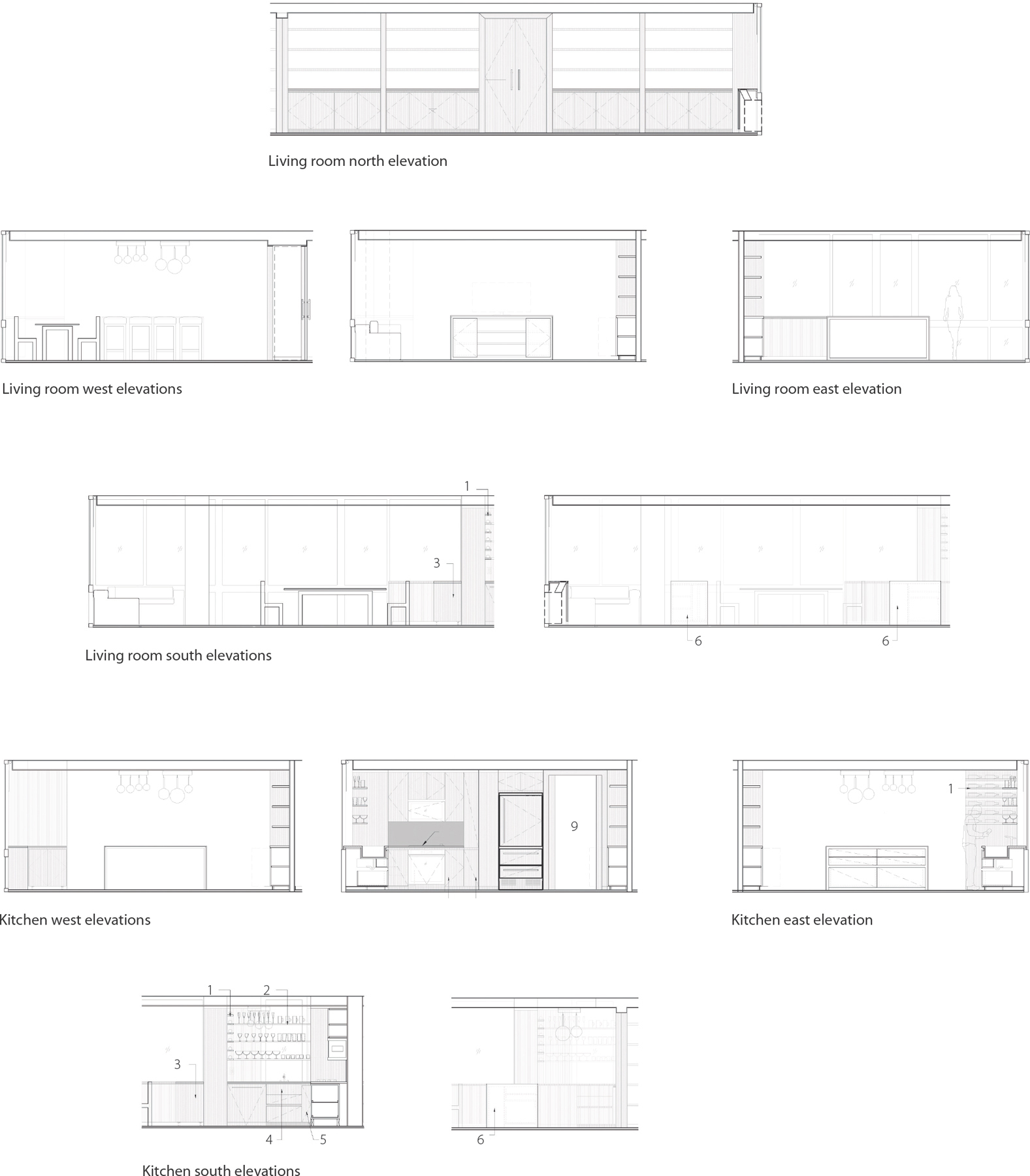
1. |
Wood wine rack |
2. |
Glass shelves |
3. |
Movable bar cart |
4. |
False drawer |
5. |
Step ladder drawer |
6. |
Custom Caesarstone kitchen island |
7. |
Drawers behind |
8. |
Pull-out pantry |
9. |
Open to foyer |
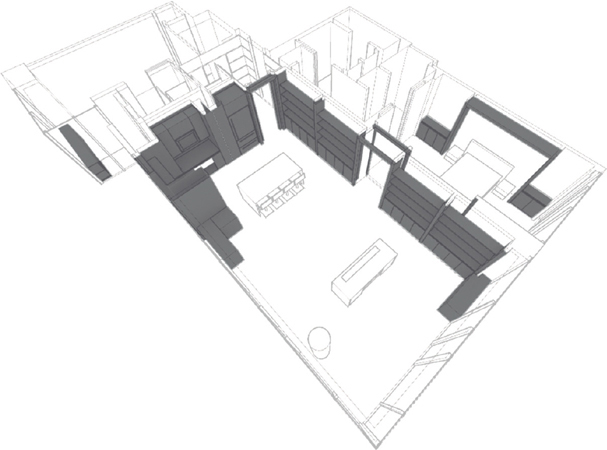
Axonometric view of millwork
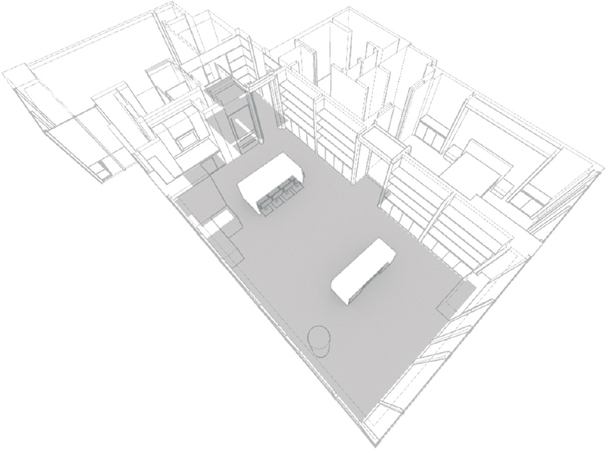
Axonometric view with island locations
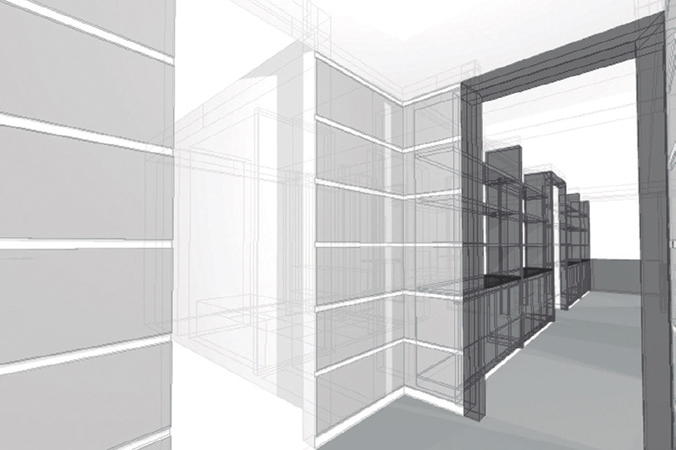
View of living area millwork from entry foyer
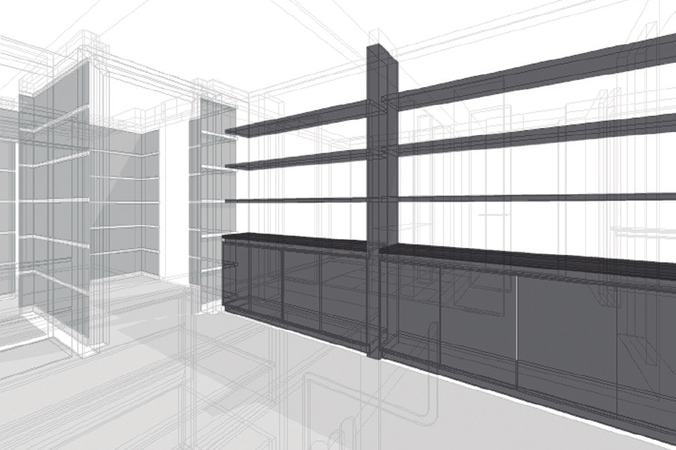
View of living area millwork
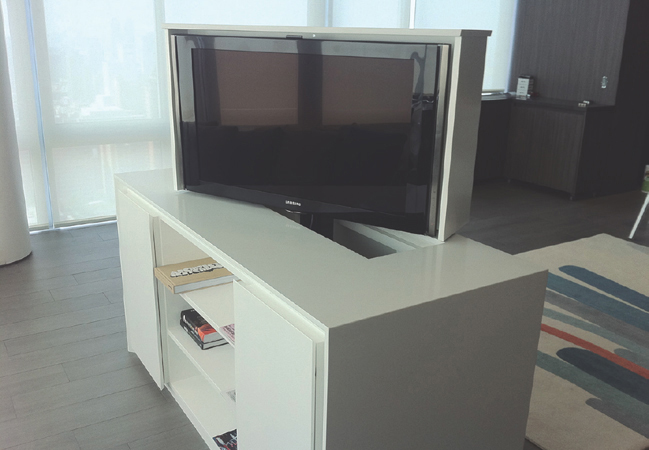
Island storage was proposed in place of the removed wall. To round out the symmetry, a complementary “entertainment island” was installed where the TV is located. It is hidden when not in use, but emerges from within on demand via a custom-built, swiveling lift mechanism.

The furniture layout, with bar seating at the island, a dining table and chandelier on axis with the bedroom doors, the sofa nested against the back wall, and an open area in the center, created a clear “kitchen-dining-den-living” arrangement within the loft-like open space.


The master bedroom entry was moved from its original location near the front foyer to the center of the enlarged living room. Low cabinetry and upper shelving flanks the doorway, to replace the lost window-seat storage, providing a strong central axis.


In stark contrast with the bright white master bathroom, the powder room has darker colors reflected on the fully mirrored walls. The wide plank porcelain flooring turns up to become the glass “disappearing” basin´s backsplash.
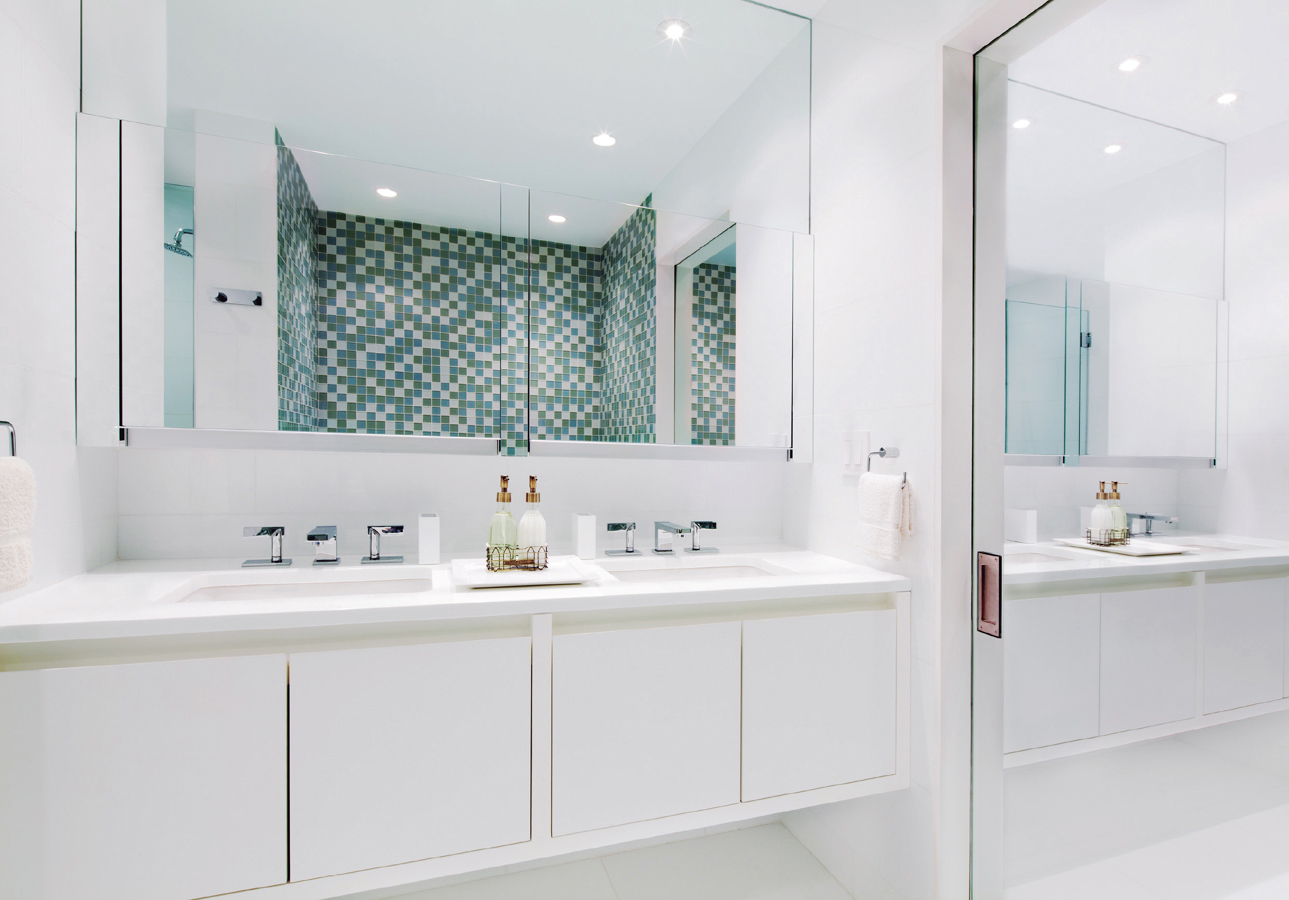
Credits
Alexander Butler, Principal & Founder Alexander Butler | Design Services, LLC
www.abdsnyc.com
General contractor: Jordan Design Group
www.jordandg.com
Appliances and Materials
Carpeting: Patterson Flynn Martin, and Edward Fields
Countertops & Backsplash: Caesarstone “Raven” at all Formica cabinets and Caesarstone “Pure White” at kitchen and entertainment islands
Floors: “Ginza” wood look porcelain floor tile and “Glassos” 24" × 24" tile in master bathroom
Furniture: Holly Hunt, BB Italia, Poliform, Ligne Roset, and Design Within Reach
Millwork: “Smokey Brown Pear” Formica laminate, matte finish at kitchen, shelving, frames, doors, and radiator covers; shop-sprayed paint, satin finish at islands and in bathrooms
Plumbing Fixtures: Ginger “Surface” sink and bathroom fixtures, Axor “Starck” and “Citterio” fixtures in showers, Robern “Uplift” medicine cabinets throughout
Sinks: “Ladena” by Kohler at master bathroom, “Aquagrande” by Lacava at guest bathroom, and “4500G Block Crystal” by Lacava at powder room
Walls: Painted sheetrock, “Noblesse” wall-covering from Weitzner behind shelving and around column in living room; high-gloss European lacquer over MDF panels in foyer