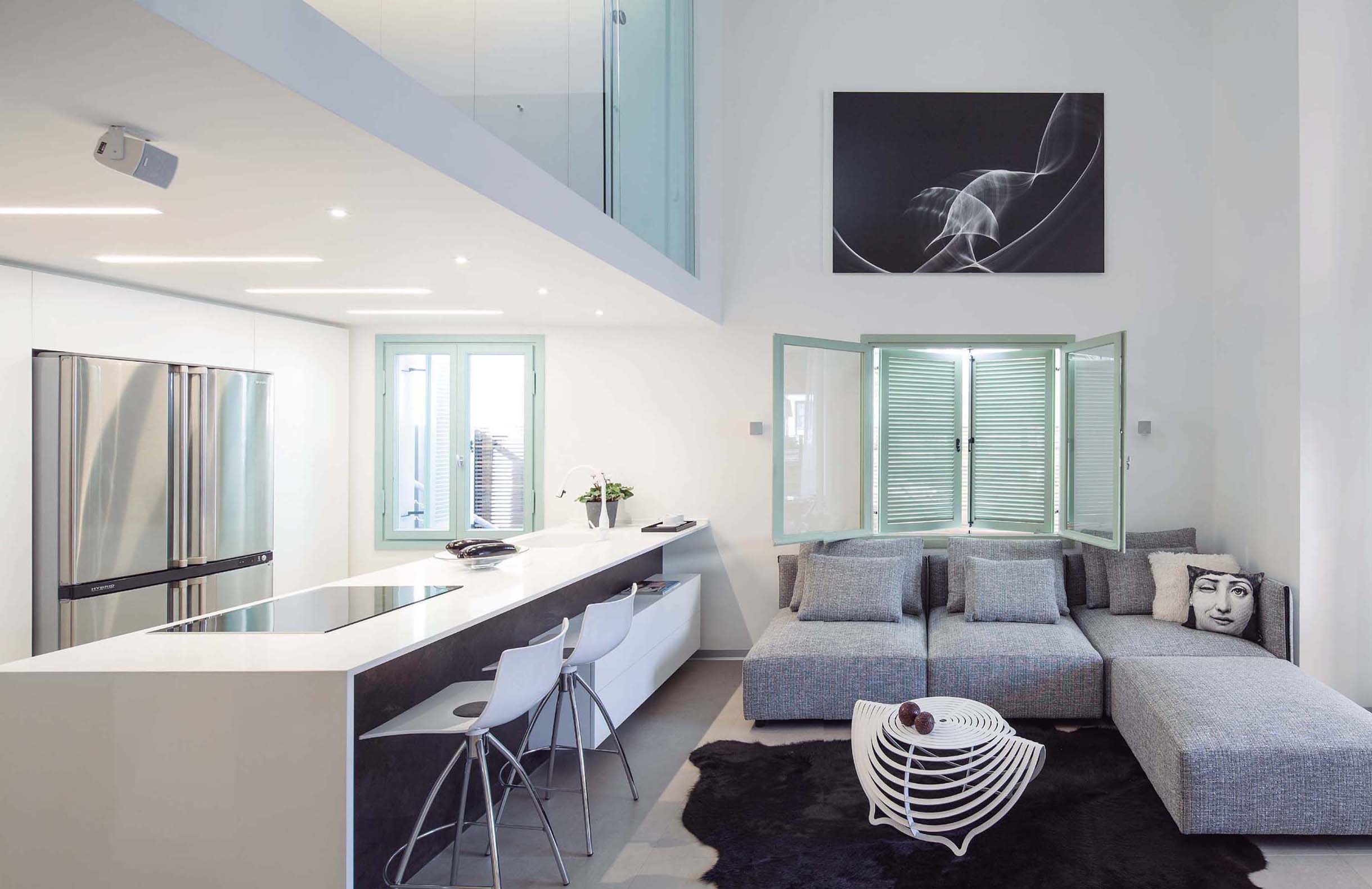
958 sq. ft.
Tel Aviv, Israel

BLV DESIGN/ARCHITECTURE
Photos © Amit Geron, Ilan Nachum, and BLV Design/Architecture

Designer: Zohar BenLavie, architect
www.blv.co.il
- CREATE A MODERN AND SPACIOUS LAYOUT TO SATISFY THE NEEDS OF A YOUNG FAMILY
- INCREASE USABLE AREA, STORAGE CAPACITY, AND PROPERTY VALUE
THIS APARTMENT IS LOCATED IN THE YOUNG AND VIBRANT “SOHO” AREA OF TEL AVIV, IN A HISTORIC BUILDING BUILT IN 1934.
“The apartment was a one-bedroom and one-bathroom, but potentially could be reorganized to suit the needs of a young couple starting a family. They wanted a place with a spacious living area, comfortable for day-to-day activities as well as for entertaining.
“To achieve the goals of the renovation, we decided to take advantage of the apartment’s high ceilings to add a 237-square-foot mezzanine. An existing central structural beam gave us an indication as to how far the new floor could extend. The new steel structure was thin enough that it would not generate a confined space under the new floor.
“We wanted the place to project an open lifestyle that promoted interaction. So we opened the kitchen to face the living and dining area and by doing so, not only did we incorporate the kitchen into the social area, but also we amplified the perception of overall space.
“The new mezzanine also took care of the lack of storage, providing closets and cabinets that expanded the apartment’s capacity for storage, while adding visual interest.”
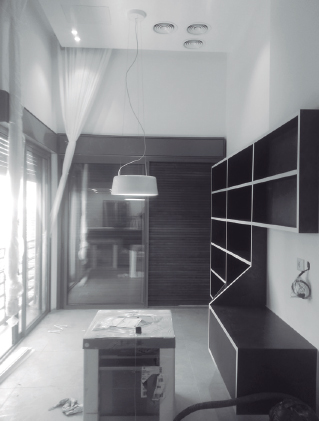
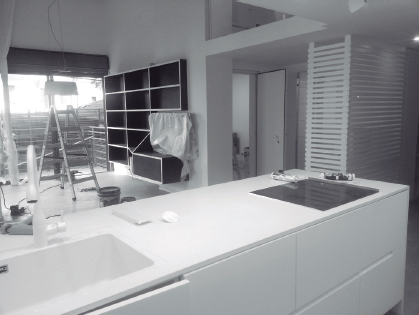
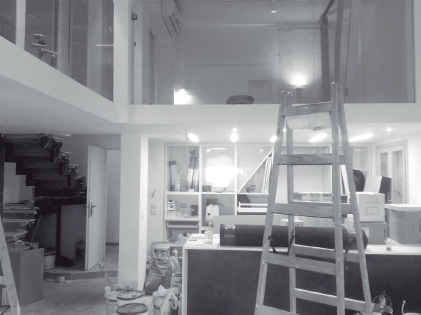
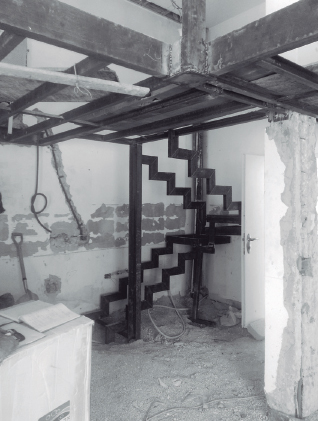
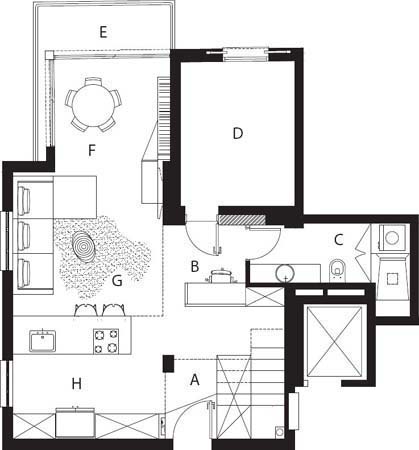
New floor plan
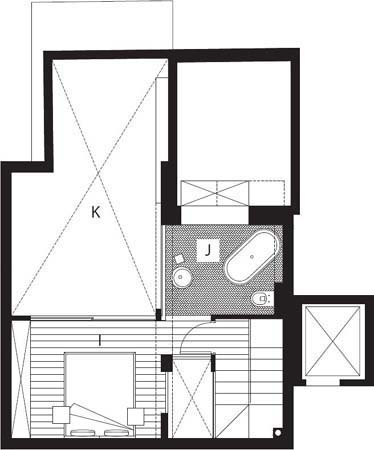
New mezzanine plan
A. |
Entry hall |
B. |
Home office |
C. |
Bathroom and washer/dryer |
D. |
Bedroom |
E. |
Terrace |
F. |
Dining area |
G. |
Living area |
H. |
Eat-in kitchen |
I. |
Master bedroom |
J. |
Master bathroom |
K. |
Open to below |
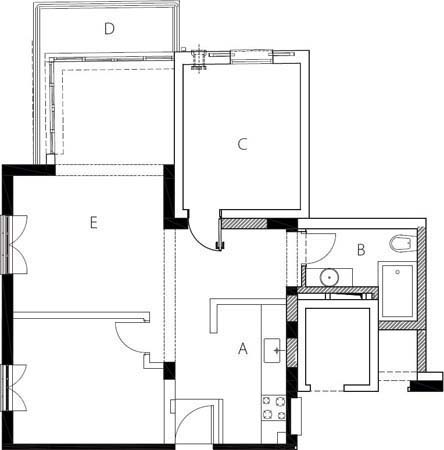
Existing conditions plan
A. |
Kitchen |
B. |
Bathroom |
C. |
Bedroom |
D. |
Terrace |
E. |
Living/dining room |
The existing floor plan was reconfigured to accommodate a compact but efficient kitchen, a spacious living and dining area, a bedroom, a bathroom, and a home office. The new mezzanine provided room for the master bedroom, a full bathroom, and generous storage space. A screen separates the home office from the entry, creating a sense of demarcation, while allowing visual connection with the space beyond.
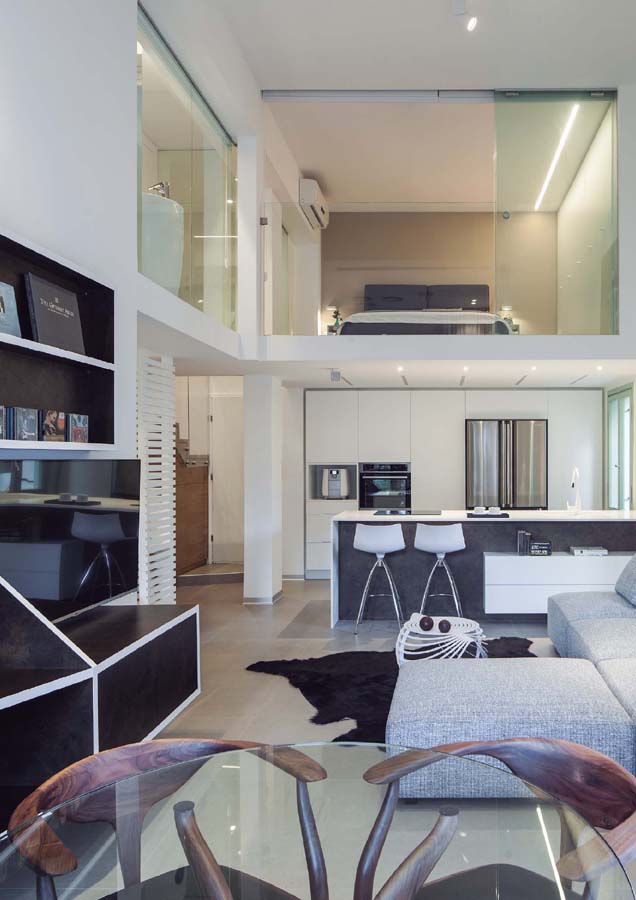
Not only did the new mezzanine increase the area of usable space, but it also enhanced the spatial experience of the apartment, creating exciting physical and visual relationships between the two levels.
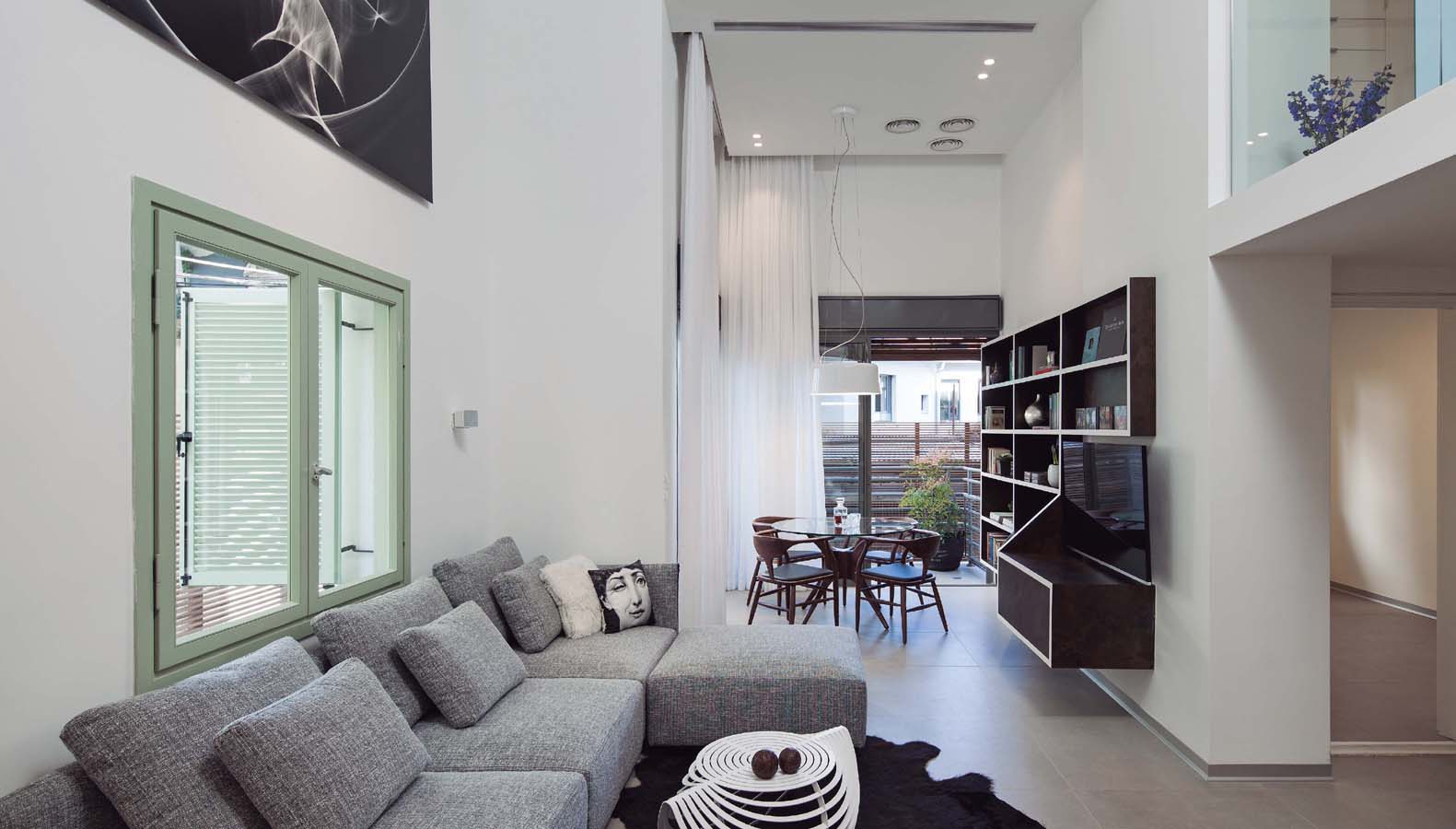
The lack of storage was approached creatively, providing modern pieces of cabinetry such as the built-in piece in the living area. The bookcase provides open and closed shelving.
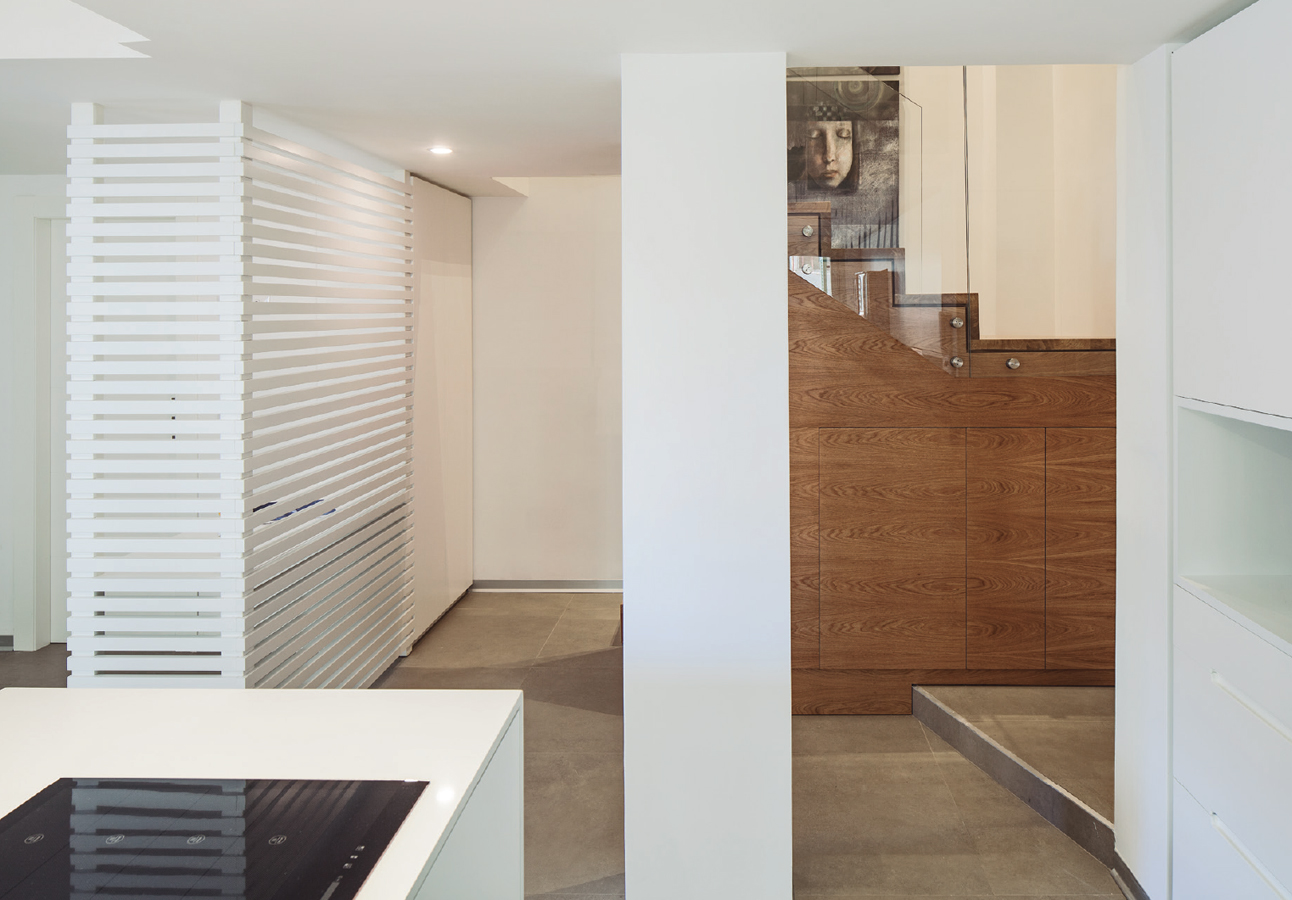
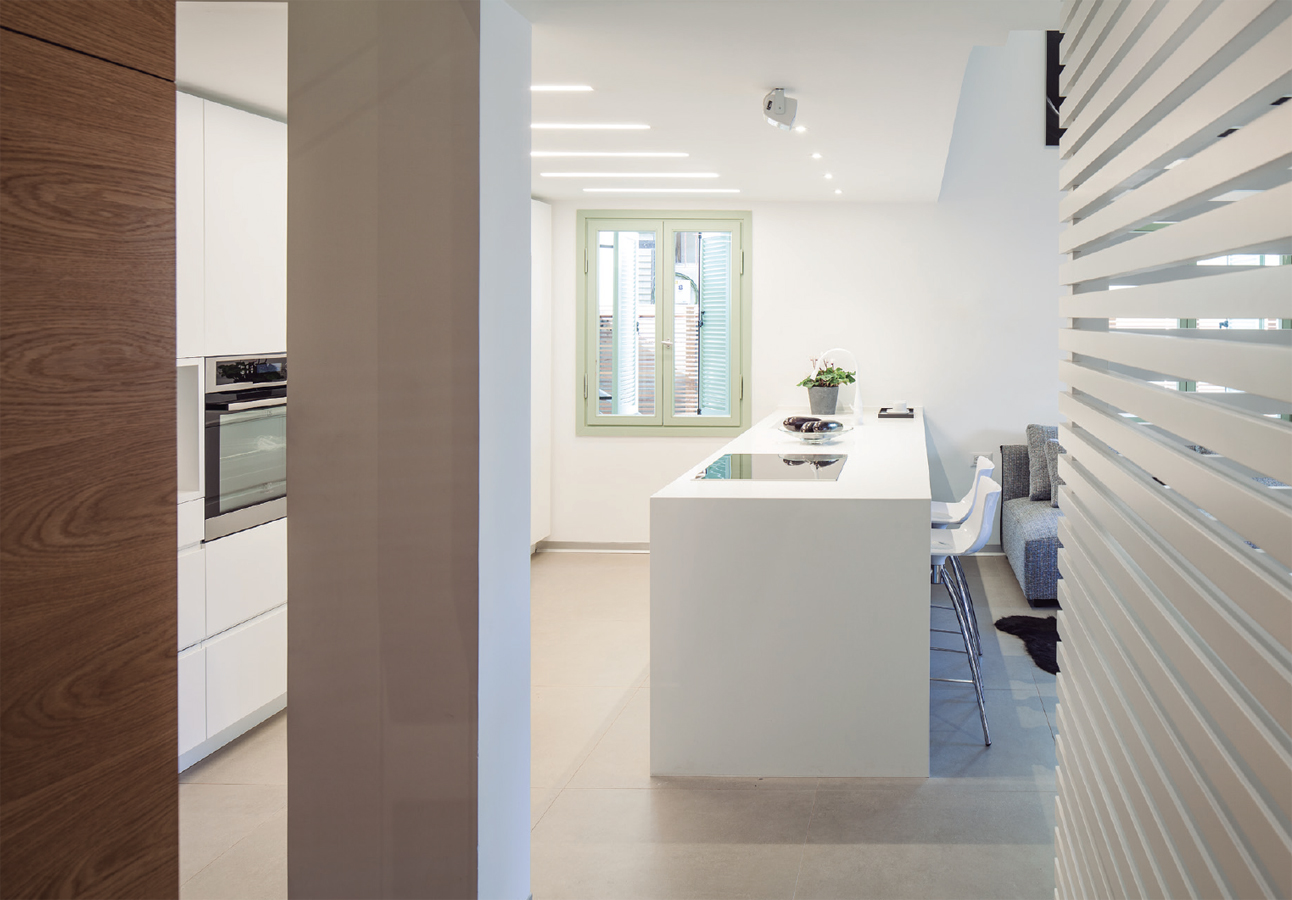

A sense of spaciousness is achieved through glass enclosures that allow visual connection between the two levels of the apartment.
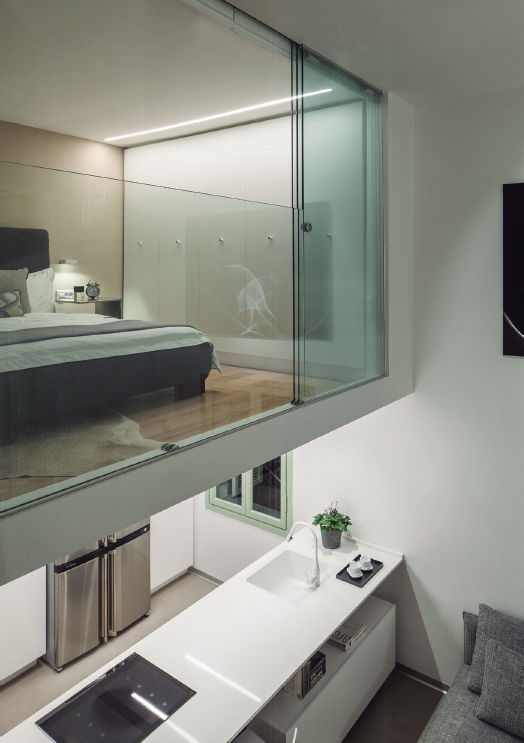

Floor-to-ceiling sliding glass panels behind a glass guardrail allow for full visual connection and air flow, while pleated shades control light and privacy levels.
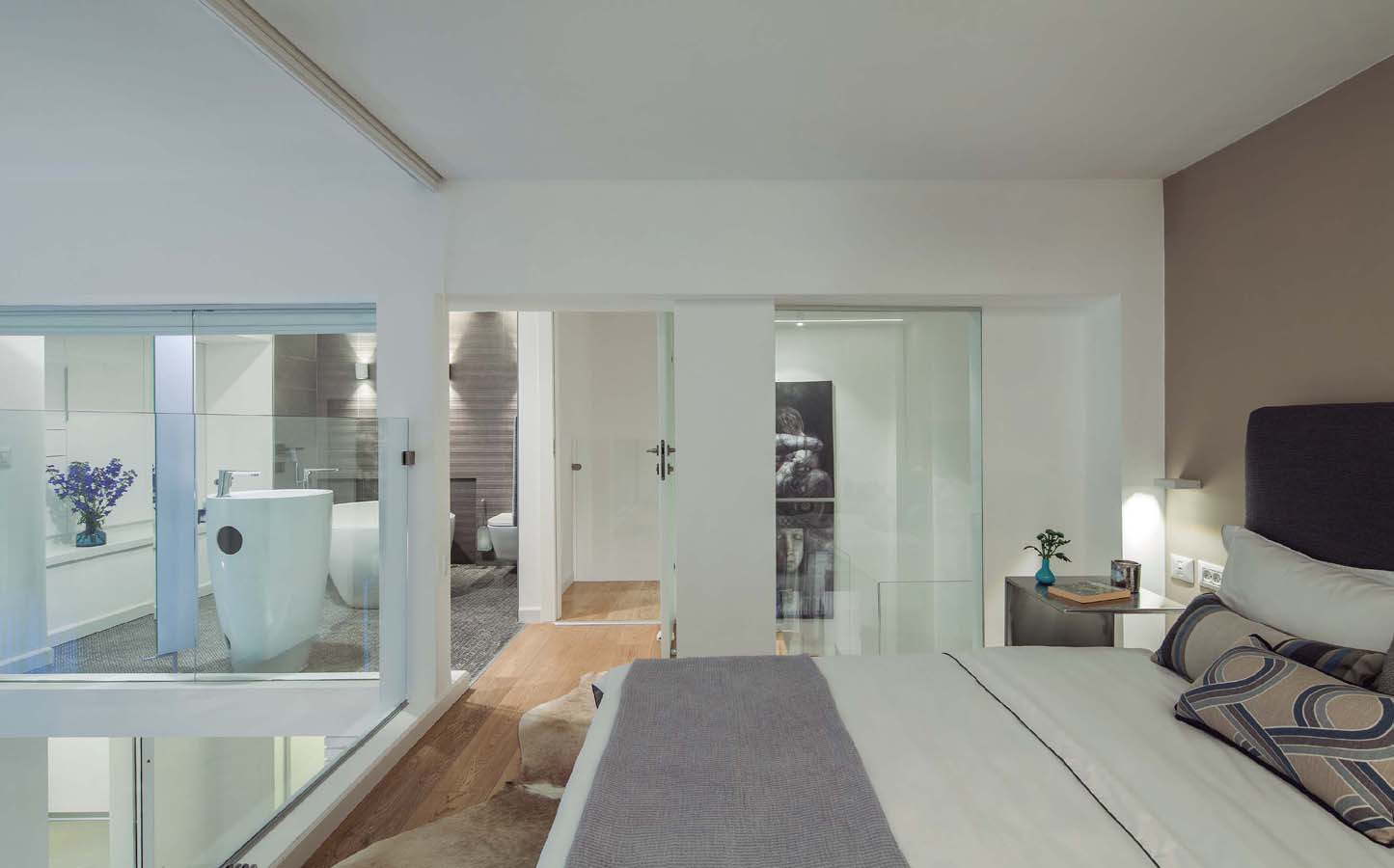
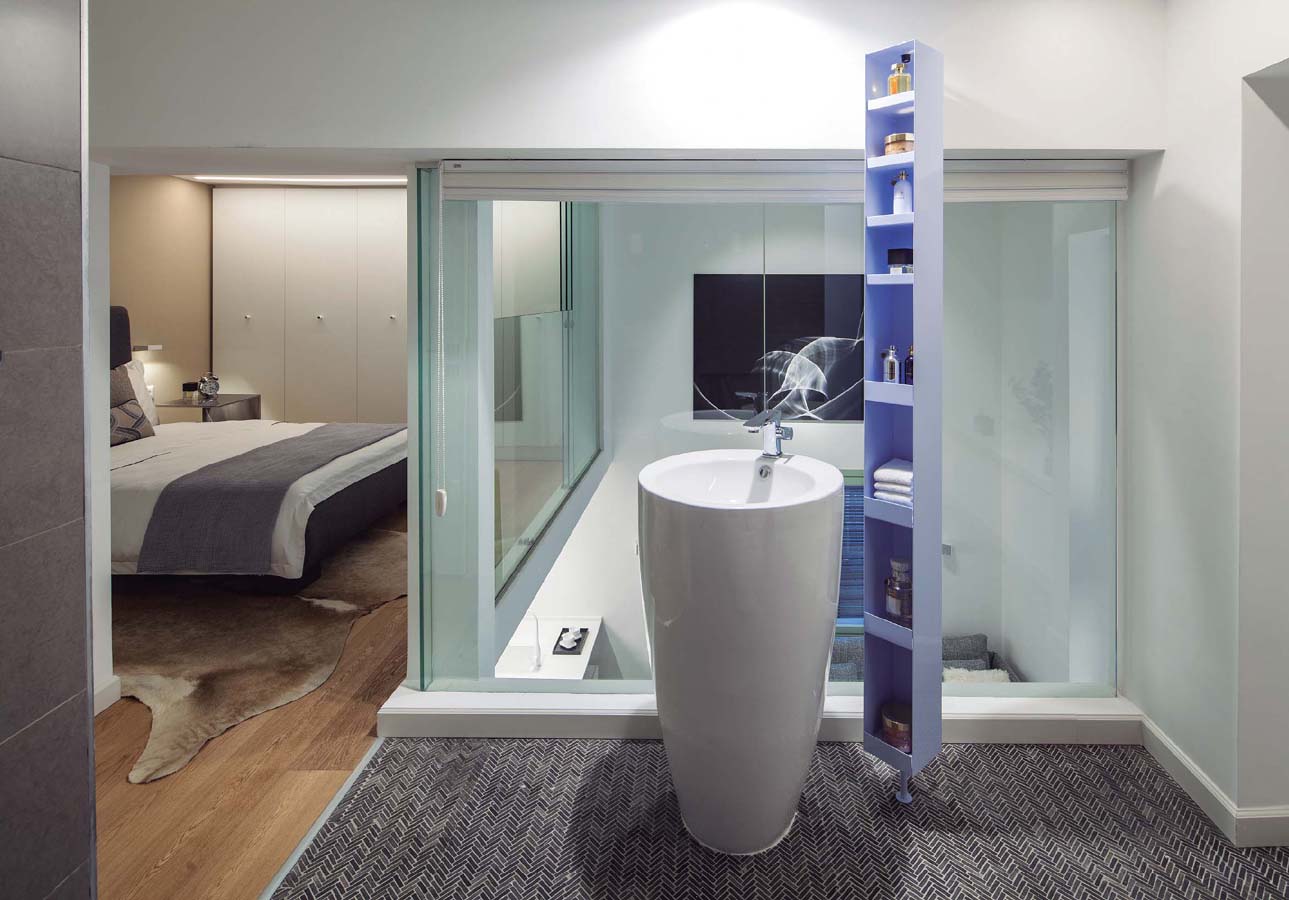
The extensive use of glass allows light to reach the deepest corners of the apartment and enhances the spatial experience.
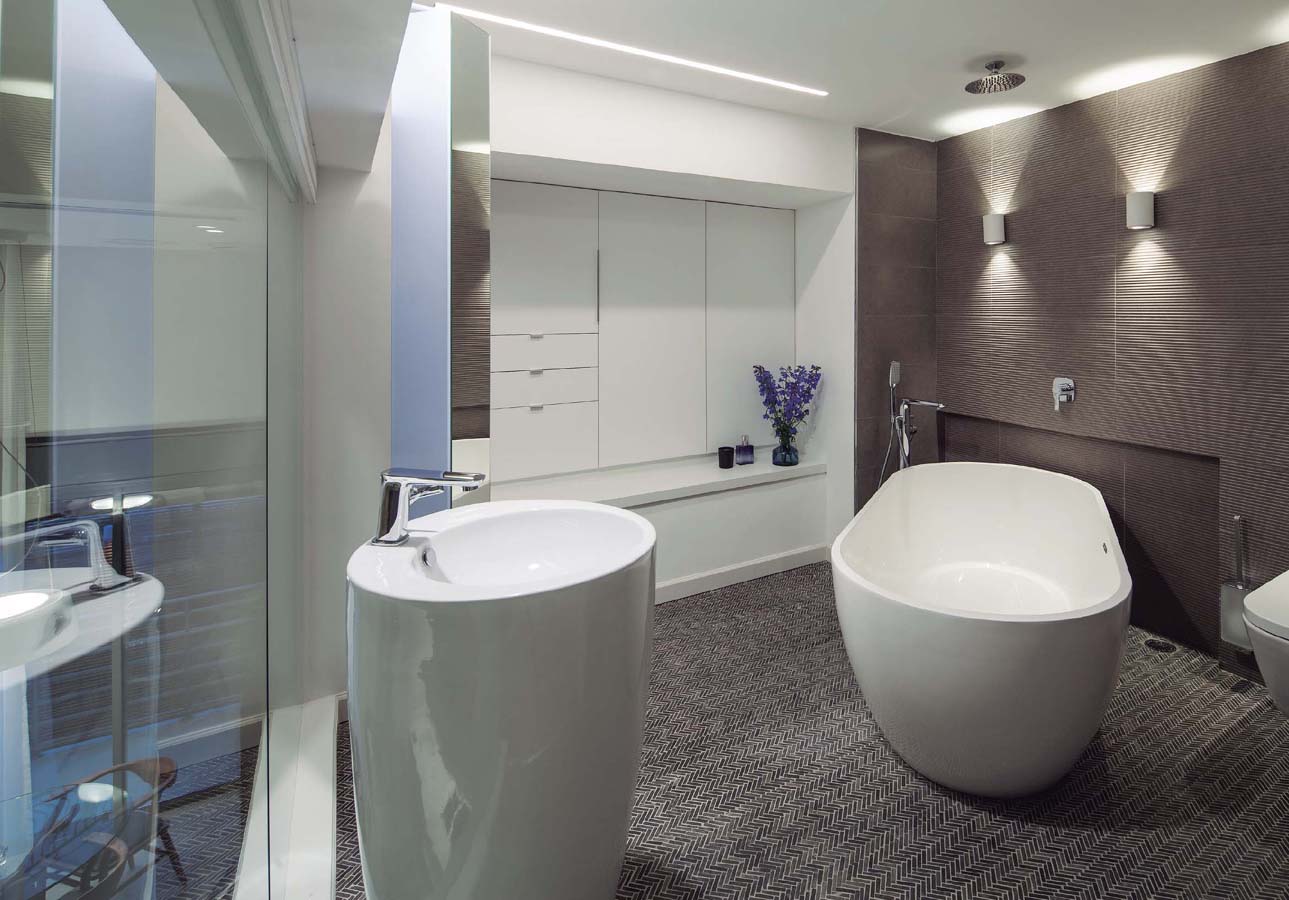
Credits
Architect: Zohar BenLavie/BLV Design|Architecture www.blv.co.il
Carpenter: Hibel & Sons Carpenter www.greenbuttonsolutions.com/hibel
Curtain and blinds: Las Cortinas
www.cortinas.co.il
Engineer: Hadar Porat
General contractor: Meir Sharf Construction www.meirsharf.com
Glass work: Hamarha
www.hamarha.co.il
Metalwork: Ram Rosenberg
Appliances and Materials
Artwork: Hayah Sheps Avtalion and Naomi Fuks
Bathroom floor: Herringbone bluestone mosaic, Aloni
Bathroom sink: Vitreous china
Bathroom walls: Porcelain tiles, Aloni
Bathtub: Resin stone by ElGal
Bedroom floor: Natural oak planks
Faucets: Colorado Series by ElGal
Furniture and fixtures: Vibia, ICone, Tollman’s, Elemento, ID Design, Beitili, PickUp, TEMA, Urbanik, Tzemer
Kitchen: Formica
Kitchen counter: Caesarstone