
Apartment Combination and Total Remodel
2,500 sq. ft.
New York, New York, United States

SLAVICA NOVAK NIKOLIC ARCHITECT / SNNA
Photos © Emily Sidoti Photography and SNNA

Designer: Slavica Novak Nikolic
www.urbanbondcreative.com
- COMBINE A ONE-BEDROOM AND A TWO-BEDROOM INTO A LUXURIOUS FOUR-BEDROOM APARTMENT
- ENLARGE BATHROOMS
- CREATE A NEW ENTRY AREA THAT CORRESPONDS TO THE SIZE AND STYLE OF THE NEW APARTMENT
- OPEN THE PLAN FOR THE LOFT-LIKE LIVING AND DINING SPACE AND INCLUDE A SPACIOUS EAT-IN KITCHEN
- USE THE PRINCIPLES OF FENG SHUI
- USE DIFFERENT CEILING HEIGHTS TO ESTABLISH SPATIAL HIERARCHY
SLAVICA NOVAK NIKOLIC CAME HIGHLY RECOMMENDED BY FRIENDS OF THE APARTMENT OWNERS WHO ALSO DID A TWO-APARTMENT COMBINATION USING A TIMELESS AND CLASSIC DESIGN AND INCORPORATING SOME MODERN TOUCHES.
“Two 1960s box apartments with small bathrooms and kitchens and eight-foot ceilings were the starting point. The apartment combination and remodel took into account the clients’ desire to have a space where they could entertain. Work included exposing high ceilings wherever possible and using ceiling heights to define hierarchy in the space. It also meant enlarging bathrooms to make them comparable with the rest of the apartment.
“The plan was designed following feng shui principles. An overall sense of harmony and balance was achieved through architectural design itself—elements of space and its relationships—specific use of color, textures, and materials.
“I worked closely with the clients to create a home that is comfortable and pragmatic for family living. The open living and dining area is an inviting entertaining space with built-ins that have met and exceeded storage needs. It also serves as a comfortable place for the family to unwind. With the last piece of furniture in place, the clients have their favorite parts in the apartment: the eat-in kitchen with built-in dining booth and the master bedroom with en suite bathroom. The children love their bedrooms and spacious playroom.”
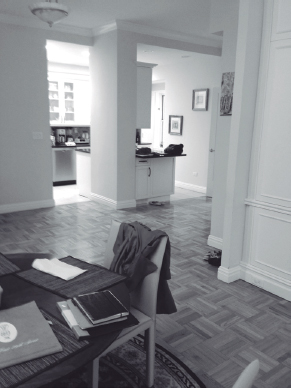
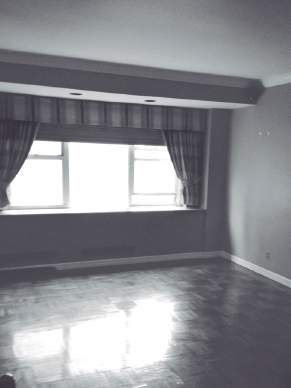
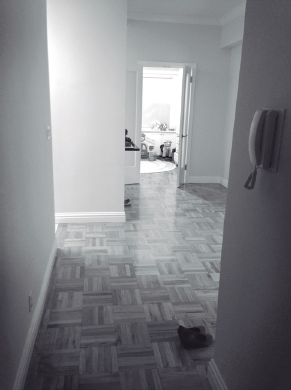
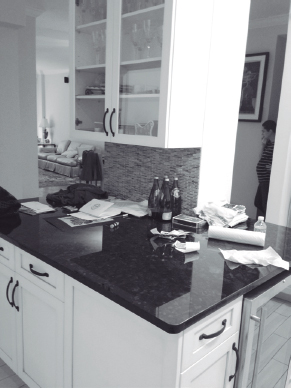
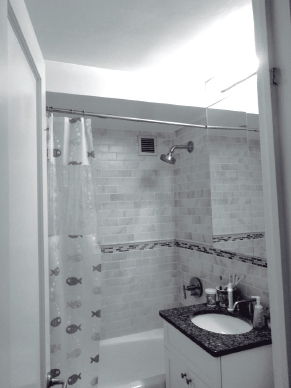
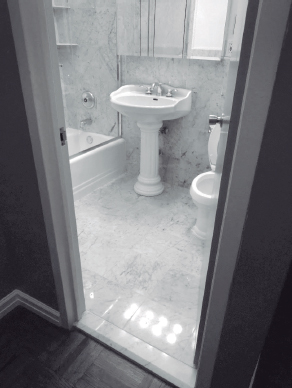
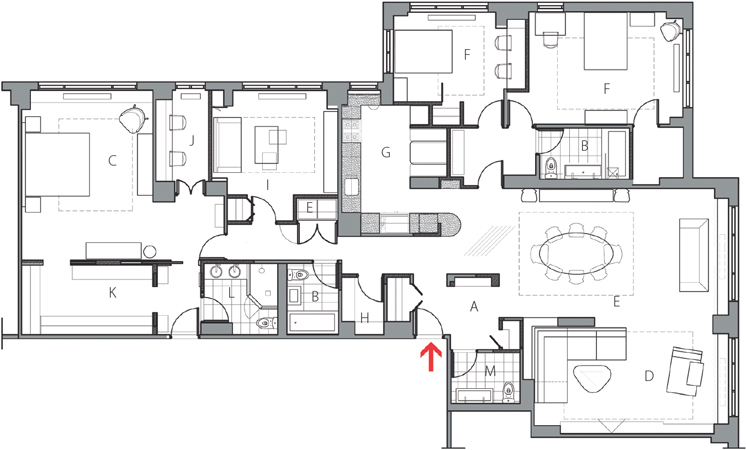
New floor plan
A. |
Entry foyer |
B. |
Bathroom |
C. |
Master bedroom |
D. |
Media/Living area |
E. |
Dining area |
F. |
Kid’s bedroom |
G. |
Eat-in kitchen |
H. |
Washer/dryer |
I. |
Playroom |
J. |
Office |
K. |
Walk-in closet |
L. |
Master bathroom |
M. |
Powder room |
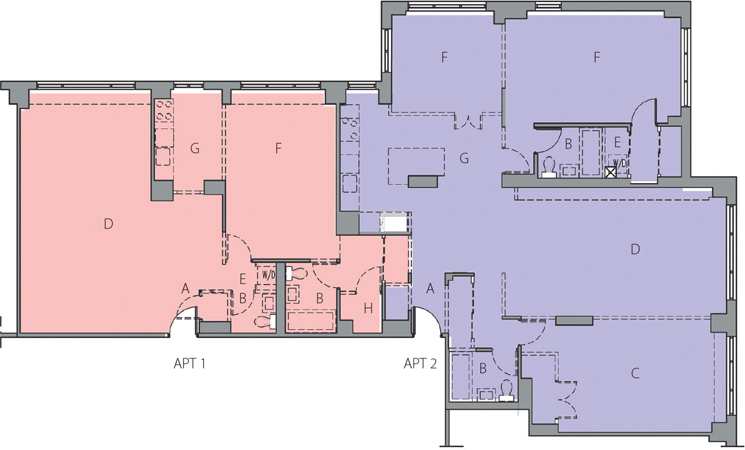
Demolition plan
A. |
Entry |
B. |
Bathroom |
C. |
Master bedroom |
D. |
Living/dining room |
E. |
Washer/dryer |
F. |
Bedroom |
G. |
Kitchen |
H. |
Closet |

Schematic designs
The overall design provides clarity in the organization of the spaces and optimizes the space available.
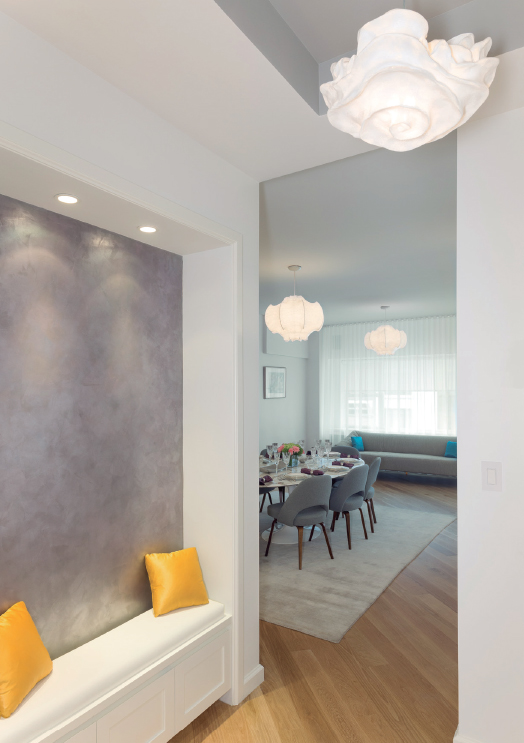
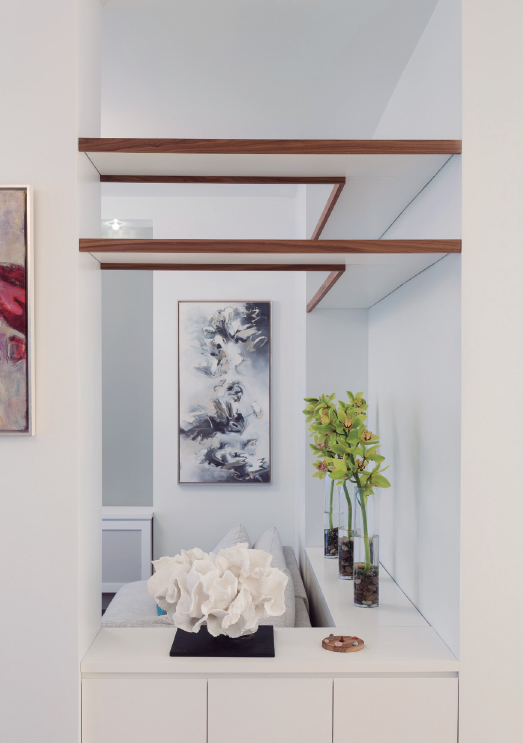
Wall niches and built-ins animate the rooms and add to their functionality. General lighting and neutral tones are accented with vibrant colors and walnut joinery, creating welcoming and warm spaces.

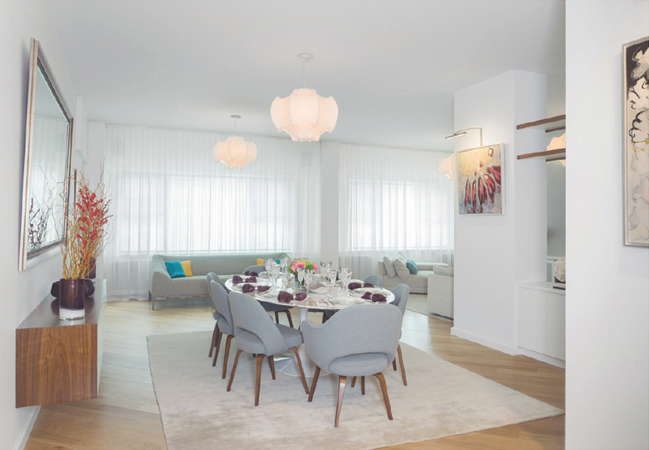
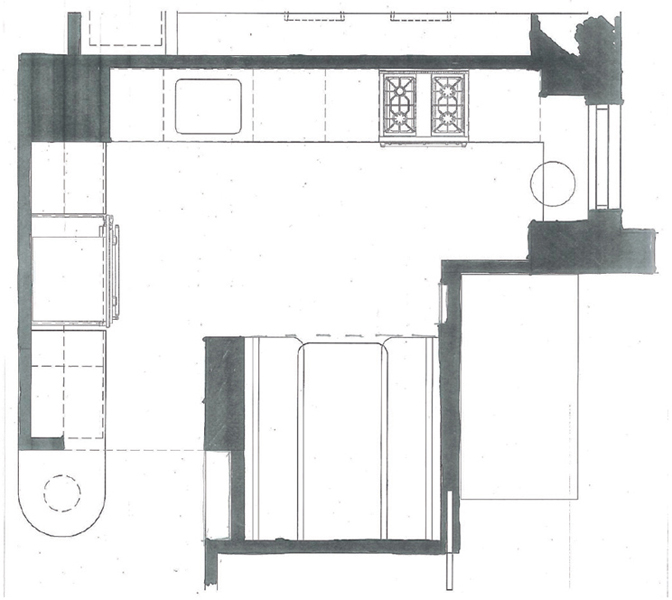
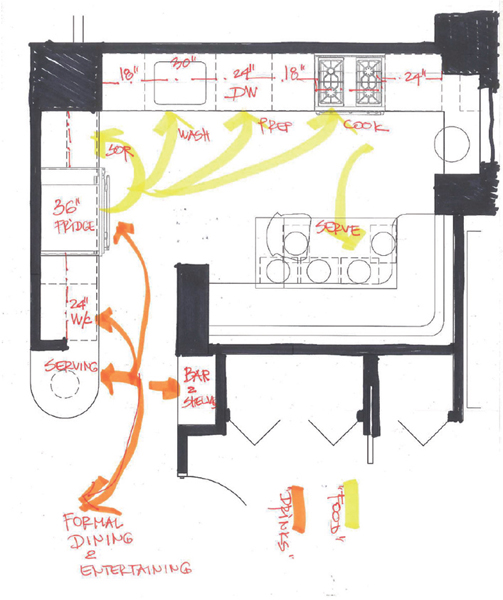
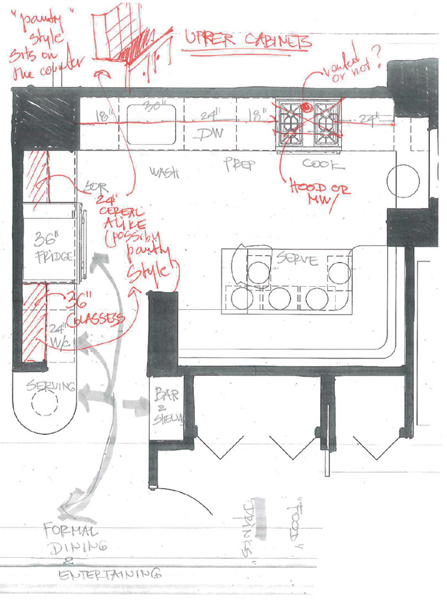
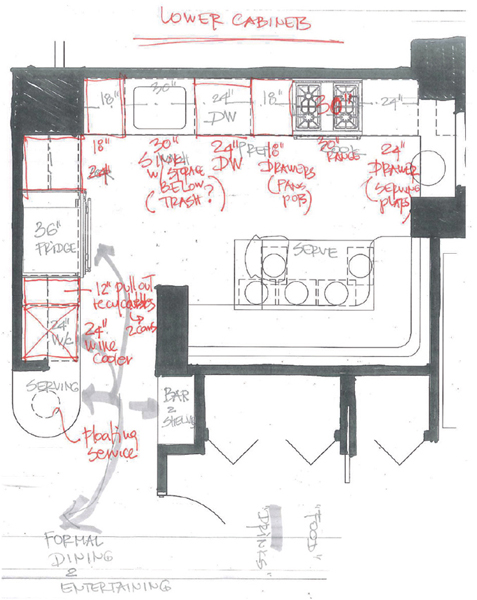
Kitchen’s design development plans
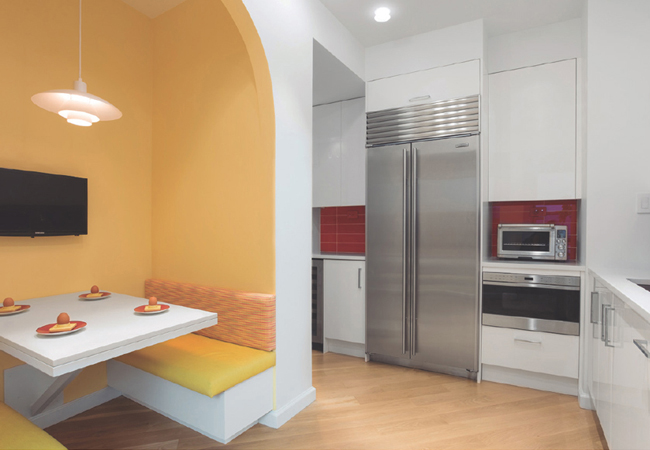
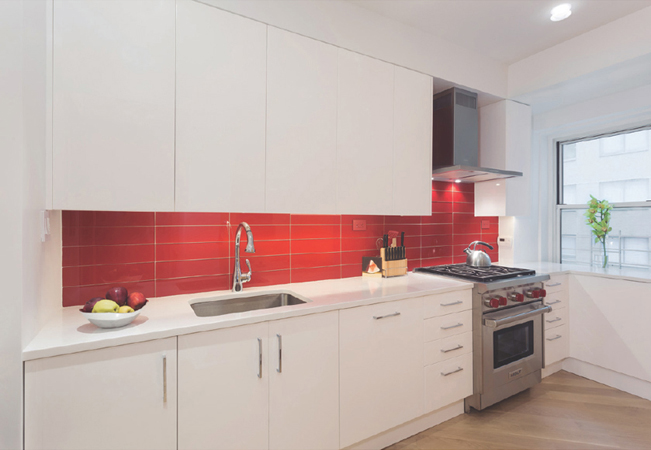
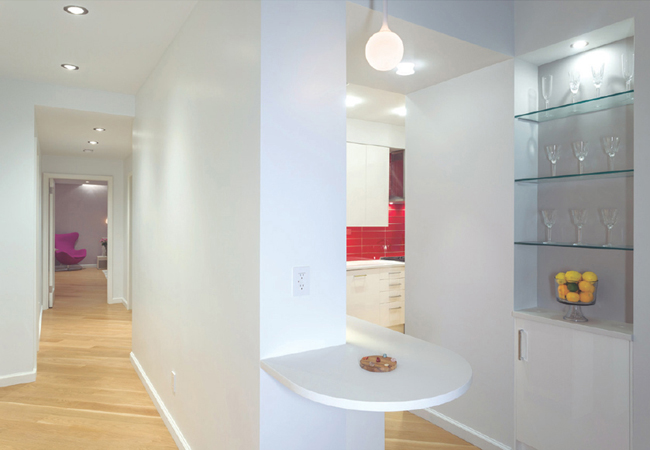
By opening up the kitchen to the living area, abundant natural light is let in from the southwest, flooding the apartment with life and luminosity. At the same time, it is conveniently demarcated, yet visually connected to the rest of the spacious living area through a floating counter, built-in bar cabinets, and a wine cooler.
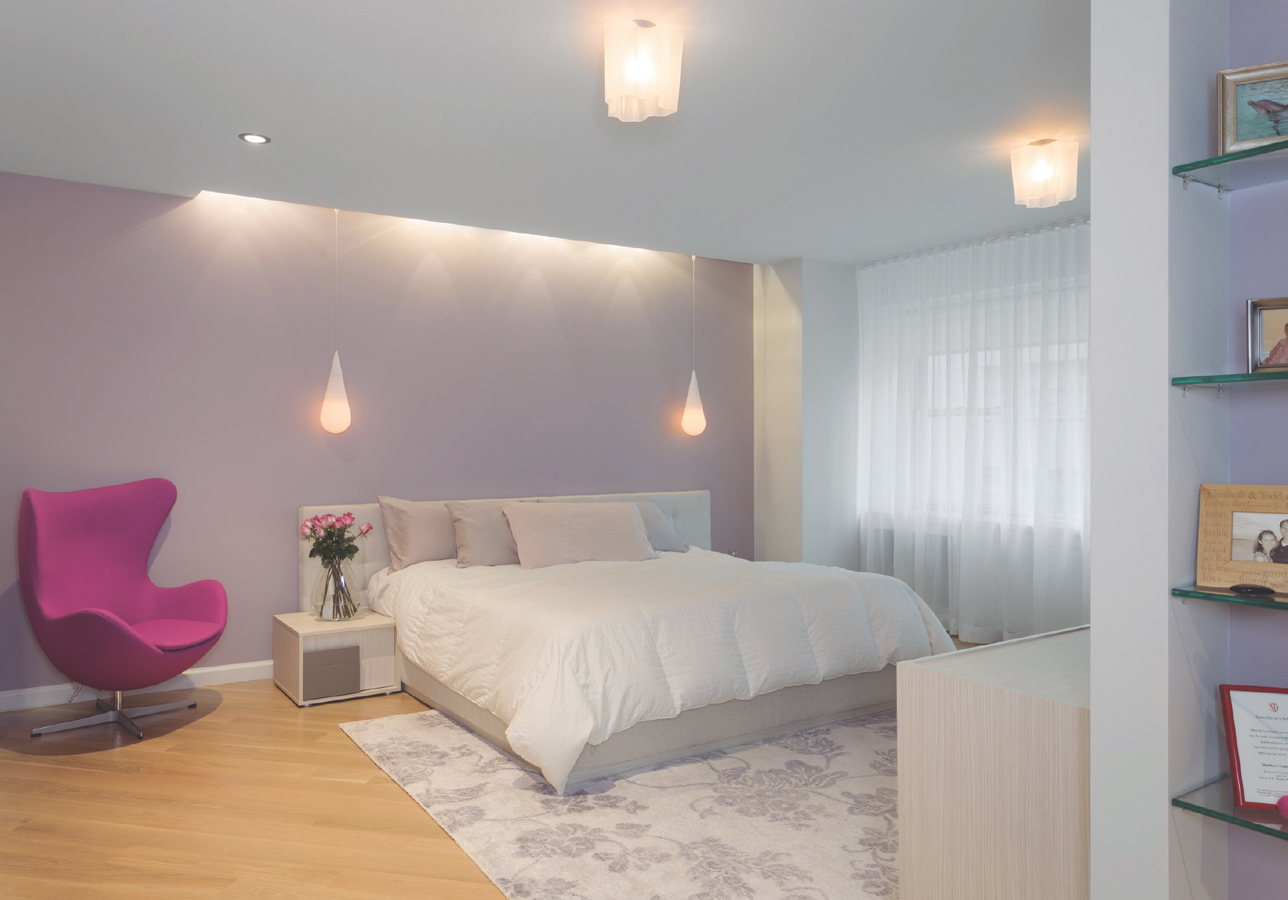
The master bedroom has its own identity with a generous custom designed walk-in closet, enlarged master bathroom, and separate office area.

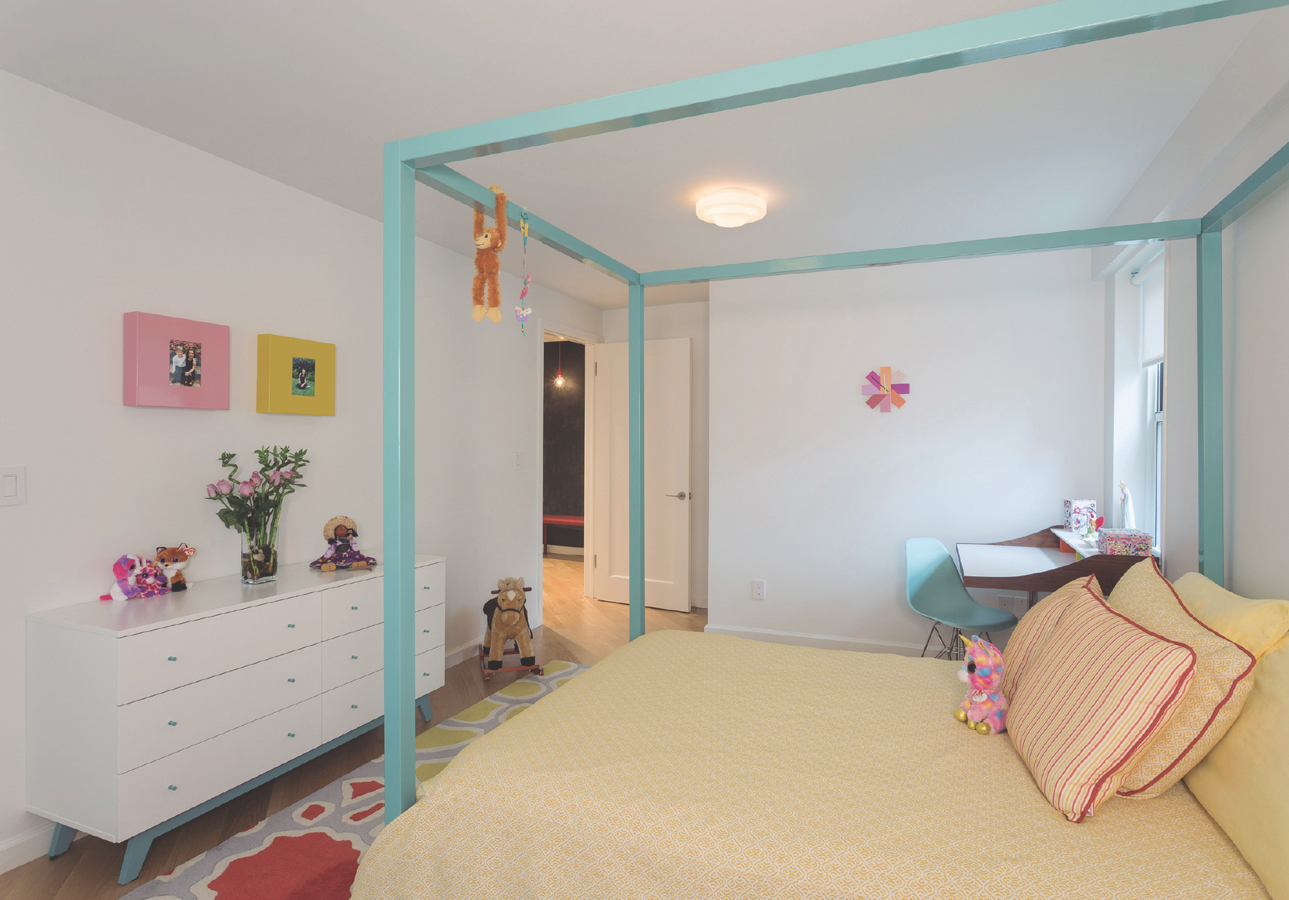
Slavica invited the kids’ input throughout the design process and created spaces for them that reflect their personalities.

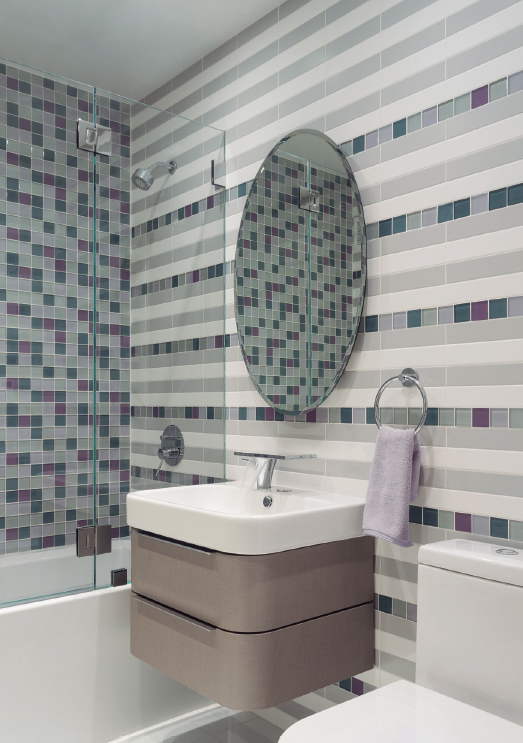
Credits
Architect: Slavica Novak Nikolic Architect / SNNA
www.urbanbondcreative.com
Appliances and Materials
Appliances: Miele, Sub-Zero, and Wolf
Bathroom fixtures: Duravit, Toto, and Hansgrohe
Cabinets: Walnut and painted wood by Neymar and SNNA
Floors: Natural oak, finished on site
Kitchen backsplash: “Fire Brick,” Viscaya (glass wall tile) Collection, 4" × 16", clear finish, by Nemo Tile + Stone
Kitchen cabinetry: White melamine cabinets by Downsview
Kitchen countertops: “Blizzard” by Caesarstone
Lighting: Artemide, Flos, Arturo Alvarez, and George Nelson
Walls: Paint and Venetian stucco in foyer