APPENDIX A
Generic Cabinet Nomenclature
FRAMED CABINETS—IMPERIAL MEASUREMENTS
(Courtesy of David Newton Associates)
Base Cabinet Nomenclature
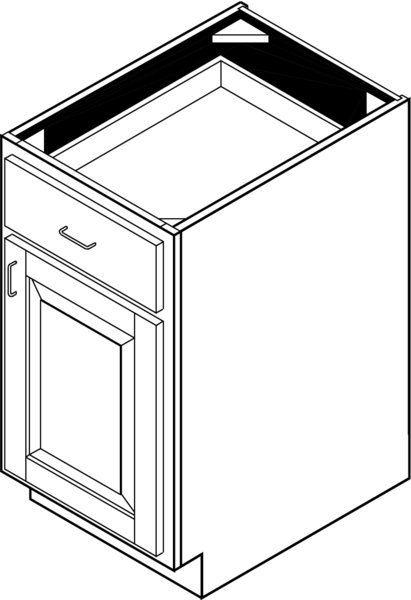
FIGURE A.1 9 3 BASE CABINET (B12R • B15R • B18R • B21R • B24R) Base cabinet with one door and one drawer. Specify hinging L or R. Right shown.
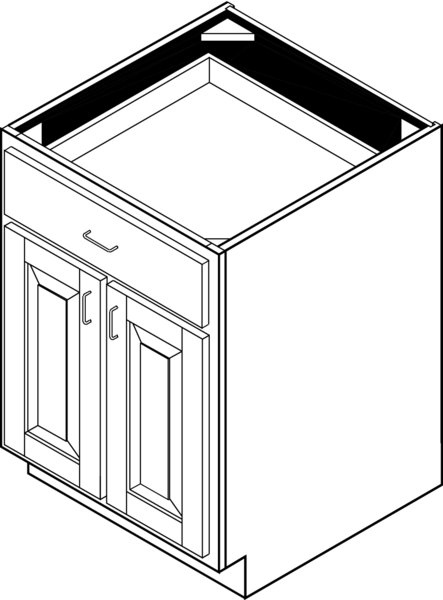
FIGURE A.2 BASE CABINET (BUTT DOORS) (B24) Base cabinet with two doors and one drawer. Doors butt together at center of cabinet opening. No center stile.
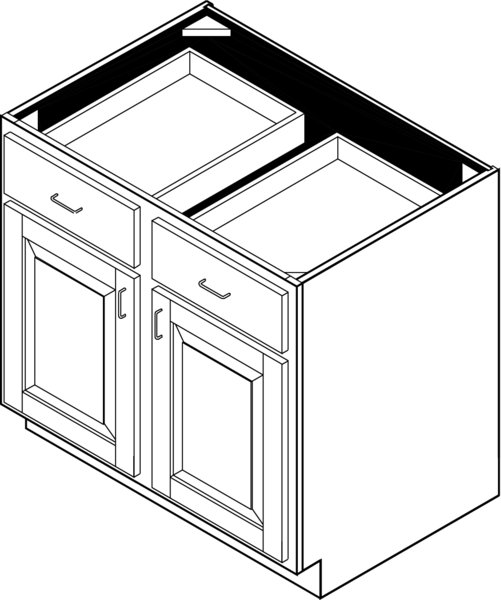
FIGURE A.3 BASE CABINET (B27 • B30 • B33 • B36 • B39 • B42 • B45 • B48) Base cabinet with two doors and two drawers.
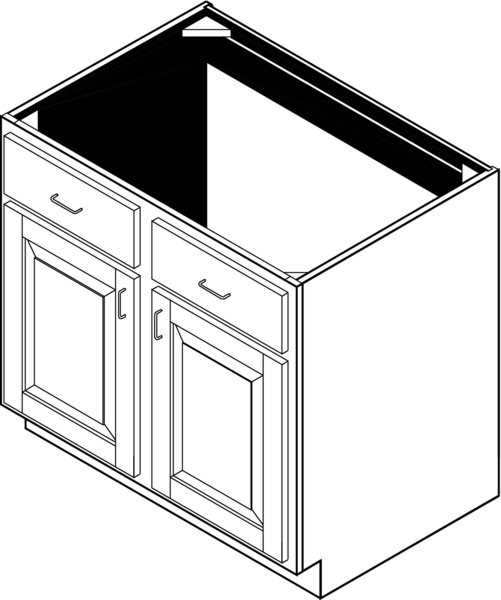
FIGURE A.4 SINK BASE CABINET 9SB24 • SB27 • SB30 • SB33 • SB36 • SB39 • SB42 • SB45 • SB48) Base cabinet with a shelf but without drawers.
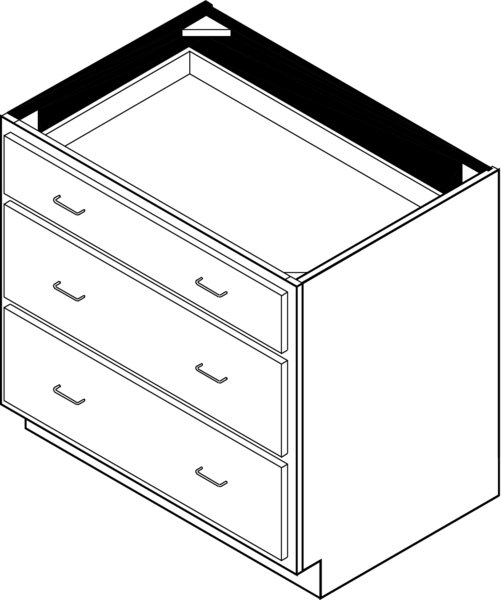
FIGURE A.5 9 5 THREE DRAWER BASE CABINET (3DB12 • 3DB15 • 3DB18 • 3DB21 • 3DB24 • 3DB30 • 3DB36. Base cabinet with three drawers. 3DB36 shown.
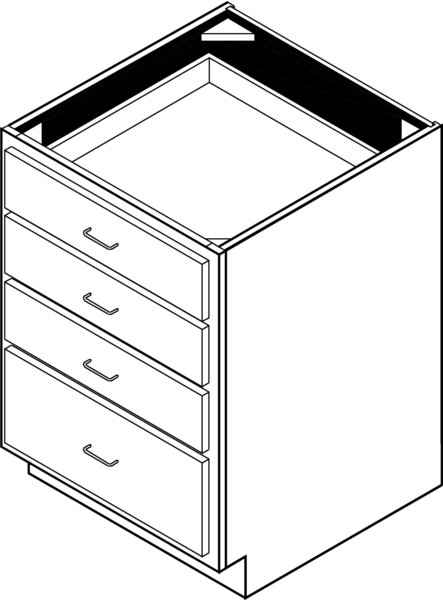
FIGURE A.6 FOUR DRAWER BASE CABINET (4DB12 • 4DB15 • 4DB18 • 4DB21) Base cabinet with four drawers.
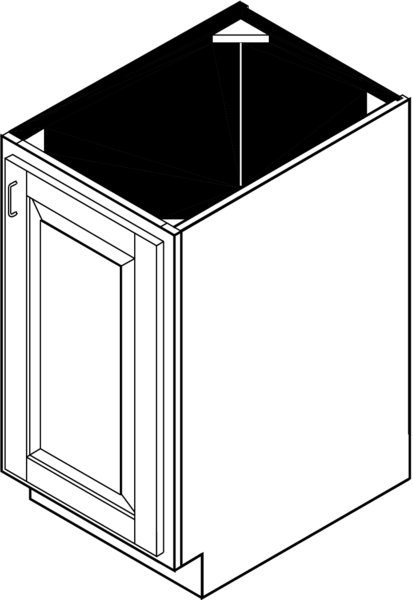
FIGURE A.7 FULL-HEIGHT BASE CABINET (FHB9R • FHB12R • FHB15R • FHB18R • FHB21R • FHB24R) Base cabinet with full-height door, no drawer. Specify hinging L or R. Right shown.
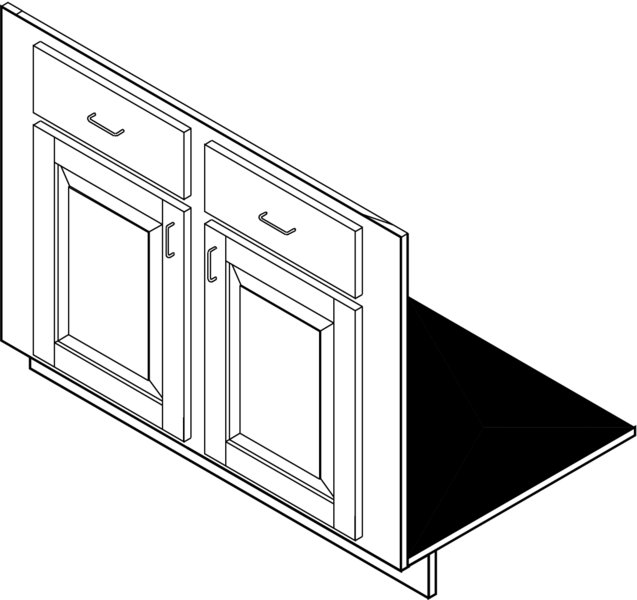
FIGURE A.8 SINK OR RANGE FRONT (FRAME ONLY) (SF24 • SF30 • SF36 • SF42 • SF48) Front of cabinet only, with floor. Wide stiles allow 6" adjustment in width.
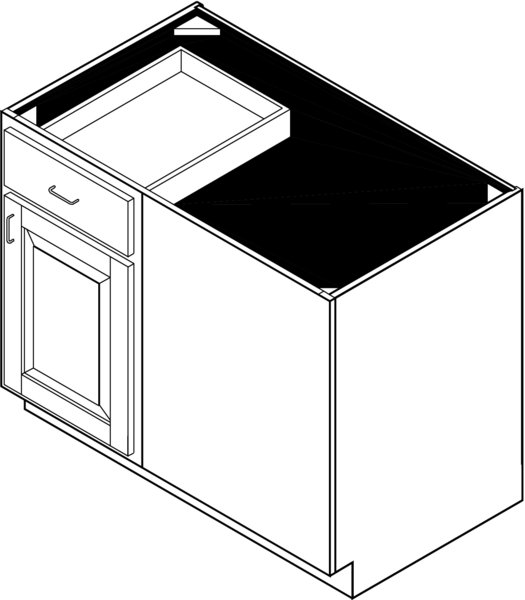
FIGURE A.9 BLIND BASE CORNER CABINET (BBC36 • BBC39 • BBC42 • BBC45 • BBC48) Reversible blind base corner cabinet. Can be pulled up to . A BF3 filler must be ordered for proper installation. Door and drawer may be moved to opposite side to reverse blind. Blind right shown.

FIGURE A.10 L-CORNER BASE CABINET (LCB36L) “L"shaped base corner cabinet. Specify hinging L or R. Left shown.
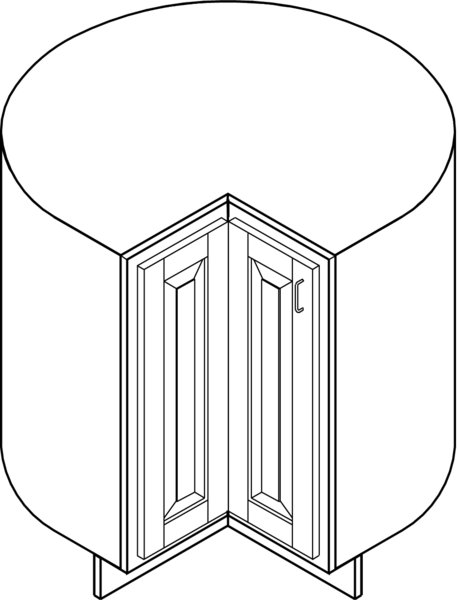
FIGURE A.11 LAZY SUSAN BASE CORNER CABINET (LSB33L • LSB36L) Revolving shelf Lazy Susan corner base cabinet. Specify hinging L or R. Left shown.

FIGURE A.12 DIAGONAL CORNER BASE CABINET (DCB36L) Diagonal base cabinet for corner application. Specify hinging L or R. Left shown.
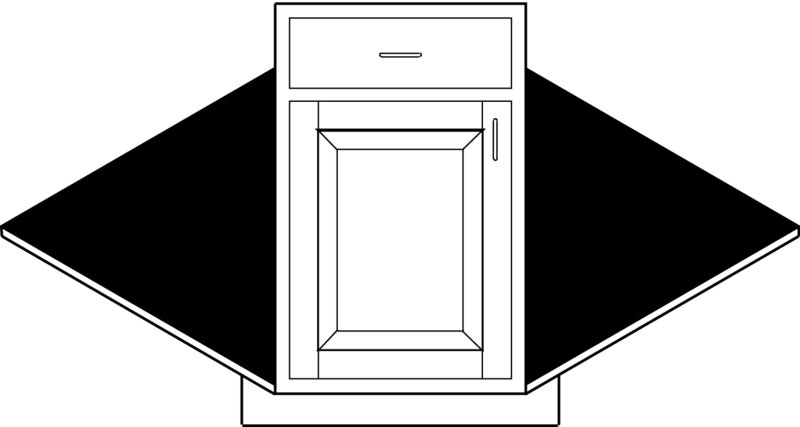
FIGURE A.13 DIAGONAL CORNER FRONT (DCF36L • DCF39L • DCF42L) Diagonal base front with floor, for corner application. Specify hinging L or R. Left shown.

FIGURE A.14 BASE PENINSULA CABINET (BP12L • BP18L • BP24L) Base cabinet with two doors and one drawer. Specify hinging L or R. Left shown.
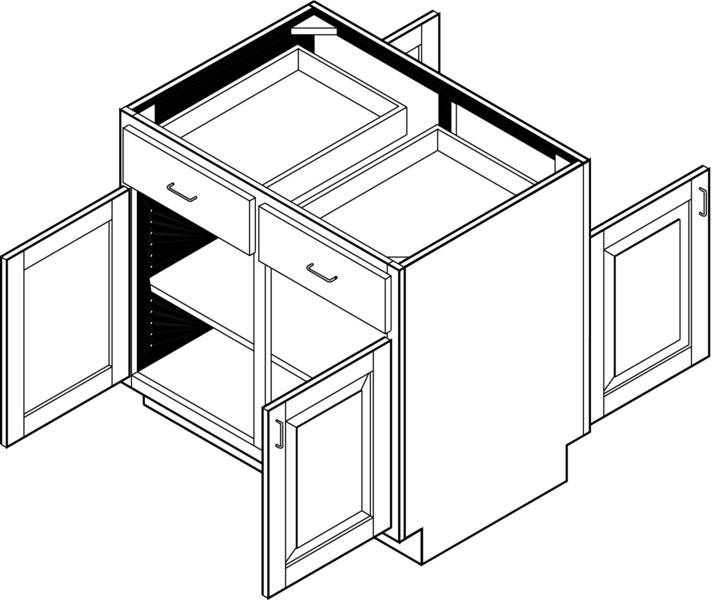
FIGURE A.15 BASE PENINSULA CABINET (BP24 • BP30 • BP36 • BP42 • BP48) Base cabinet with four doors and two drawers

FIGURE A.16 BASE CORNER PENINSULA CABINET (BCP27) Base corner cabinet with two doors and one drawer. Used as a blind corner base cabinet when planning peninsula cabinets. This 27" wide cabinet eliminates the need for a filler on the inside corner of the kitchen layout. A filler must be planned for any item placed at 90° to the BCP27. Blinded view shown.
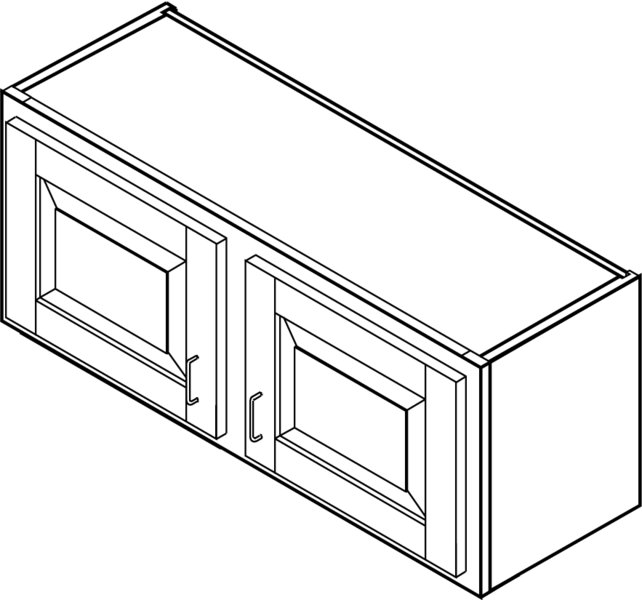
FIGURE A.17 12" AND 15" HIGH WALL CABINETS (W3012 • W3312 • W3612 • W3912 • W4212) 12" high wall cabinets. W3015 • W3315 • W3615 • W3915 • W4215 15" high wall cabinets.
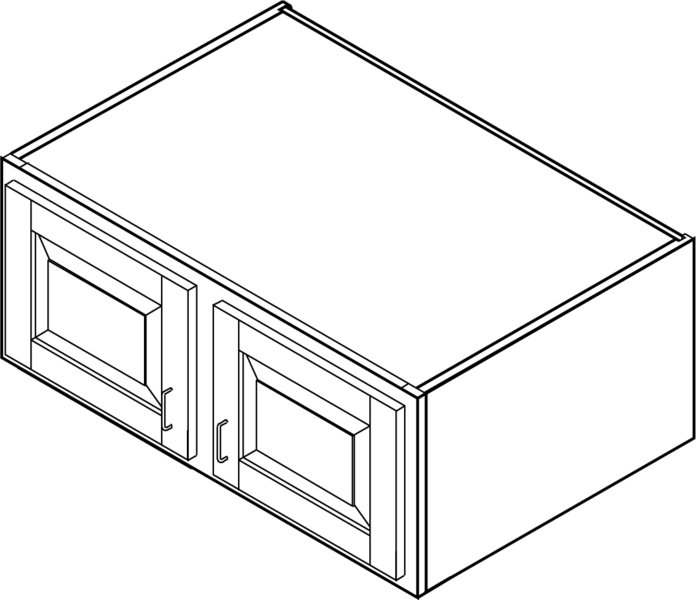
FIGURE A.18 12" AND 15" HIGH WALL CABINETS 24" DEEP W301224 • W331224 • W361224 • W391224 • W421224 • W481224 12" high wall cabinets, 24" deep.W301524 • W331524 • W361524 • W391524 • W421524 • W481524 15" high wall cabinets, 24" deep.
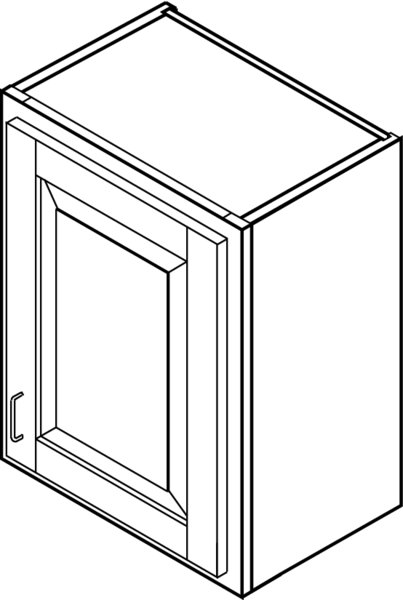
FIGURE A.19 18" AND 24" HIGH WALL CABINETS W1818R • W2118R • W2418R 18" high wall cabinet, single door. Specify hinging L or R. Right shown. W1824R • W2124R • W2424R 24" high wall cabinet, single door. Specify hinging L or R. Right shown.
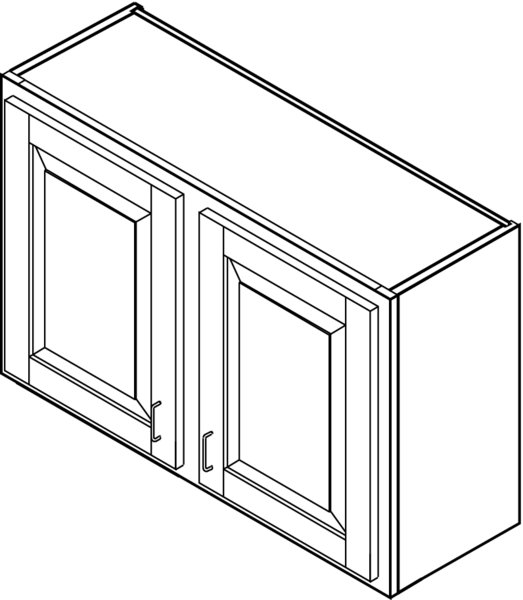
FIGURE A.20 18" AND 24" HIGH WALL CABINETS W2718 • W3018 • W3318 • W3618 • W3918 • W4218 18" high wall cabinets. W2724 • W3024 • W3324 • W3624 • W3924 • W4224 24" high wall cabinets.
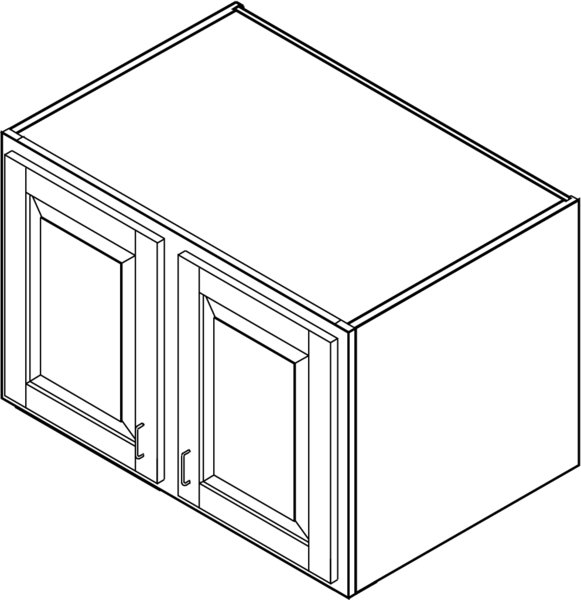
FIGURE A.21 18" AND 24" HIGH WALL CABINETS 24" DEEP W301824 • W331824 • W361824 • W391824 • W421824 18" high wall cabinets, 24" deep. W302424 • W332424 • W362424 • W392424 • W422424 24" high wall cabinets, 24" deep.
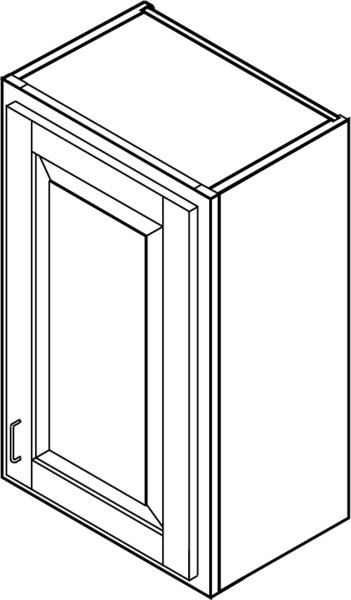
FIGURE A.22 30" HIGH WALL CABINETS W930R • W1230R • W1530R • W1830R • W2130R • W2430R 30" high wall cabinets, single door. Specify hinging L or R. Right shown.
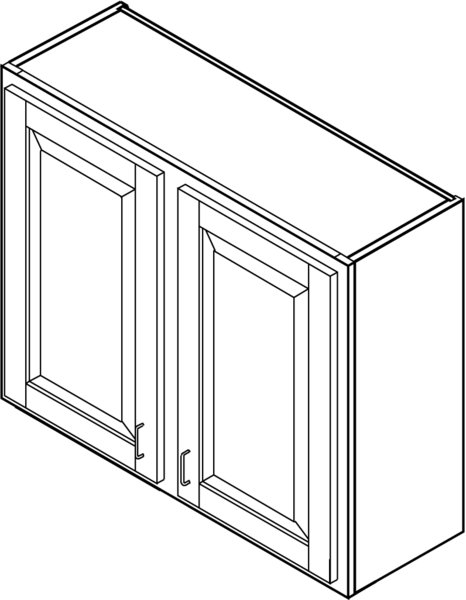
FIGURE A.23 30" HIGH WALL CABINETS W2430 • W2730 • W3030 • W3330 W3630 • W3930 • W4230 • W4530 • W4830 30" high wall cabinets.
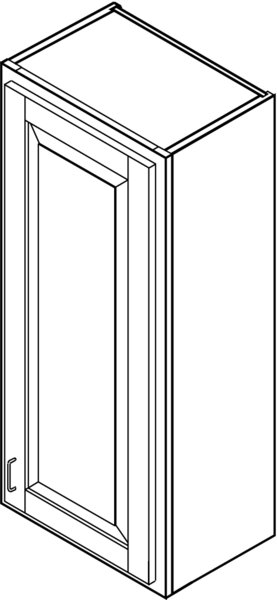
FIGURE A.24 36" AND 42" HIGH WALL CABINETS W936R • W1236R • W1536R • W1836R • W2136R • W2436R 36" high wall cabinets, single door. Specify hinging L or R. Right shown. W942R • W1242R • W1542R • W1842R • W2142R • W2442R 42" high wall cabinets, single door. Specify hinging L or R. Right shown.
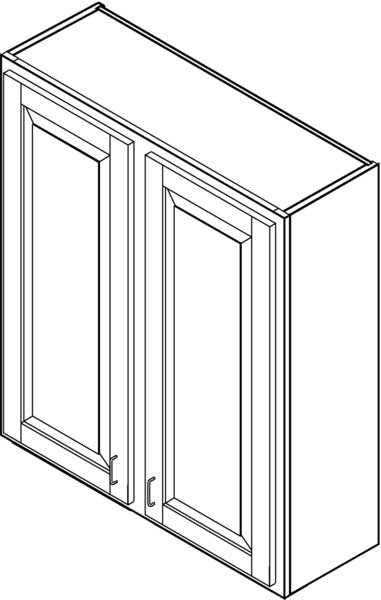
FIGURE A.25 36" AND 42" HIGH WALL CABINETS W2436 • W2736 • W3036 • W3336 • W3636 • W3936 • W4236 36" high wall cabinets. W2442 • W2742 • W3042 • W3342 • W3642 • W3942 • W4242 42" high wall cabinets.
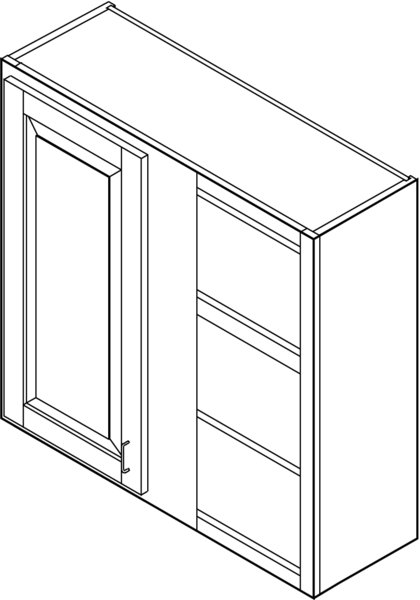
FIGURE A.26 BLIND CORNER WALL CABINET Must order a WF3 filler for proper installation. BCW2430R • BCW3030R • BCW3630R • BCW4230R • BCW4830R 30" high wall corner cabinet for corner application. Specify blind L or R. Right shown. BCW2436R • BCW3036R • BCW3636R • BCW4236R • BCW4836R 36" high wall corner cabinet for corner application. Specify blind L or R. Right shown. BCW2442R • BCW3042R • BCW3642R 42" high wall corner cabinet for corner application. Specify blind L or R. Right shown.
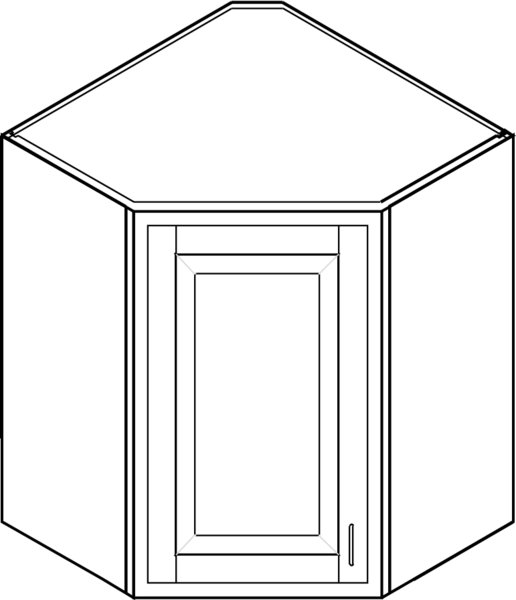
FIGURE A.27 DIAGONAL CORNER WALL CABINET DCW2430L • DCW2436L • DWC2442L Diagonal corner wall cabinet for corner applications. Specify hinging L or R. Left shown. Three heights: 30", 36", 42".
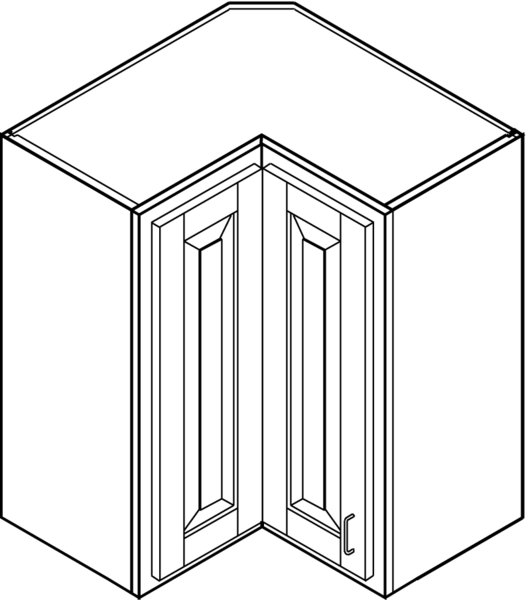
FIGURE A.28 “L" CORNER WALL CABINET LCW2430L • LCW2436L • LCW2442L “L" corner wall cabinet for corner applications.Specify hinging L or R. Left shown. Three heights: 30", 36", 42".
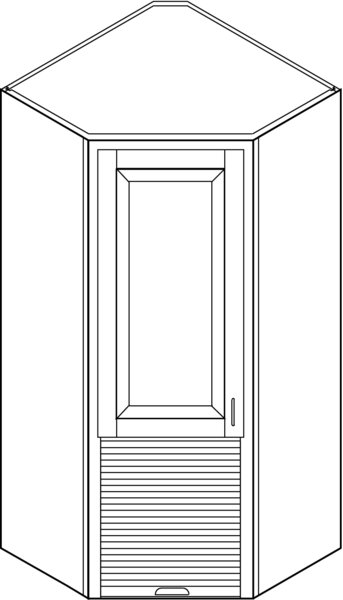
FIGURE A.29 DIAGONAL CORNER WALL CABINET WITH APPLIANCE PANTRY DCWAP2430L • DCWAP2436L • DCWAP2442L Diagonal corner wall cabinet with appliance storage for open corner applications. Specify hinging L or R. Left shown. Three heights: 30", 36", 42".
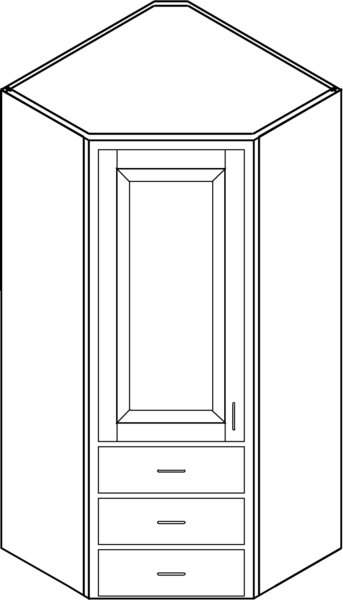
FIGURE A.30 DIAGONAL CORNER WALL CABINET WITH THREE DRAWERS DCW3D2430L • DCW3D2436L • DCW3D2442L Diagonal corner wall cabinet with drawer storage for corner applications. Specify hinging L or R. Left shown. Three heights: 30", 36", 42".
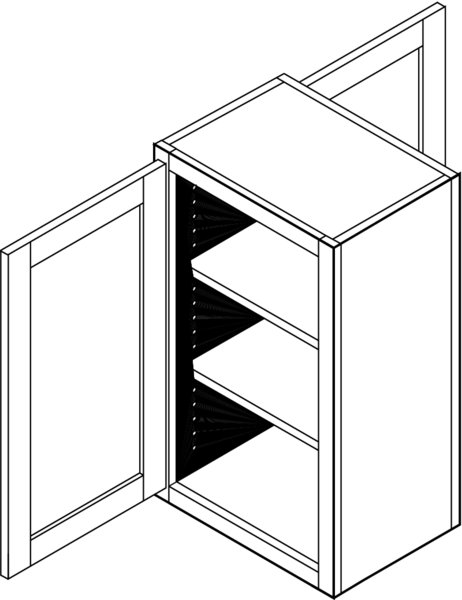
FIGURE A.31 WALL PENINSULA CABINETS WP1224L • WP1524L • WP1824L • WP2124L • WP2424L 24" high wall cabinets, two doors. Specify hinging L or R. Left shown. WP1230L • WP1530L • WP1830L • WP2130L • WP2430L 30" high wall cabinets, two doors. Specify hinging L or R. Left shown.
Tall Cabinet Nomenclature
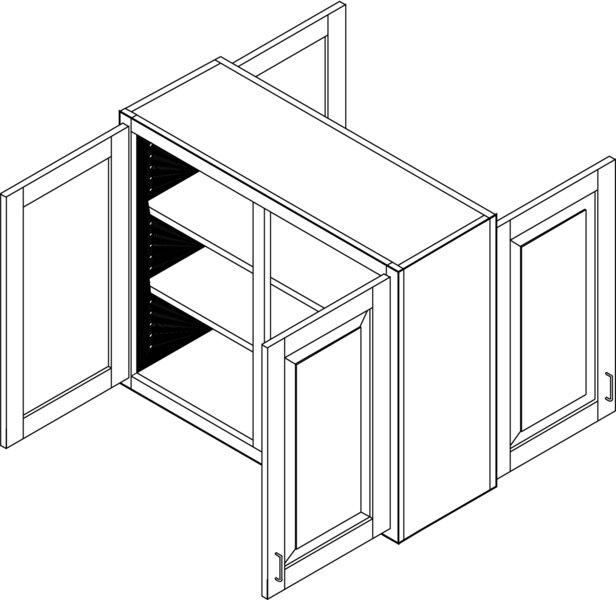
FIGURE A.32 WALL PENINSULA CABINETS WP2424 • WP3024 • WP3624 • WP4224 • WP4824 24" high wall cabinets, four doors. WP2430 • WP3030 • WP3630 • WP4230 • WP4830 30" high wall cabinets, four doors.
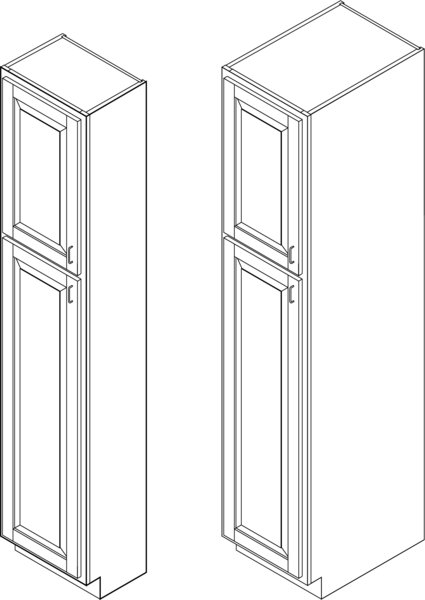
FIGURE A.33 12" DEEP UTILITY CABINETS U151284L • U181284L • U241284L Single door, 12" deep, 84" high utility cabinets. Specify hinging L or R. Left shown. U151290L • U181290L • U241290L Single door, 12" deep, 90" high utility cabinets. Specify hinging L or R. Left shown. U151296L • U181296L • U241296L Single door, 12" deep, 96" high utility cabinets. Specify hinging L or R. Left shown. 24" DEEP UTILITY CABINETS U152484L • U182484L • U242484L Single door, 24" deep, 84" high utility cabinets. Specify hinging L or R. Left shown. U152490L • U182490L • U242490L Single door, 24" deep, 90" high utility cabinets. Specify hinging L or R. Left shown. U152496L • U182496L • U242496L Single door, 24" deep, 96" high utility cabinets. Specify hinging L or R. Left shown.
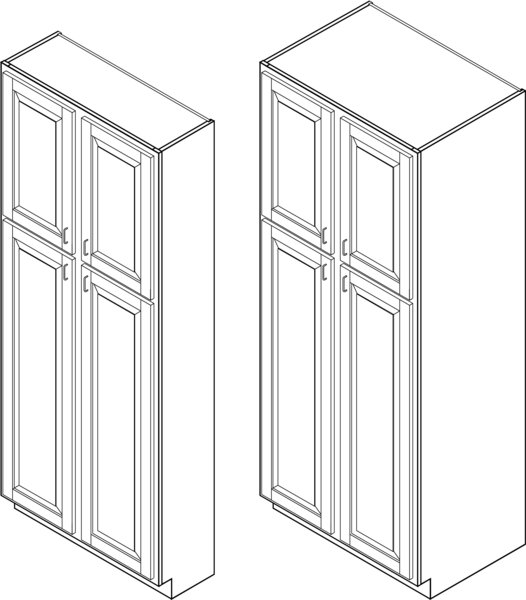
FIGURE A.34 12" DEEP UTILITY CABINETS U241284 • U301284 • U361284 Double door, 12" deep, 84" high utility cabinets. U241290 • U301290 • U361290 Double door, 12" deep, 90" high utility cabinets. U241296 • U301296 • U361296 Double door, 12" deep, 96" high utility cabinets. 24" DEEP UTILITY CABINETS U242484 • U302484 • U362484 Double door, 24" deep, 84" high utility cabinets. U242490 • U302490 • U362490 Double door, 24" deep, 90" high utility cabinets. U242496 • U302496 • U362496 Double door, 24" deep, 96" high utility cabinets.
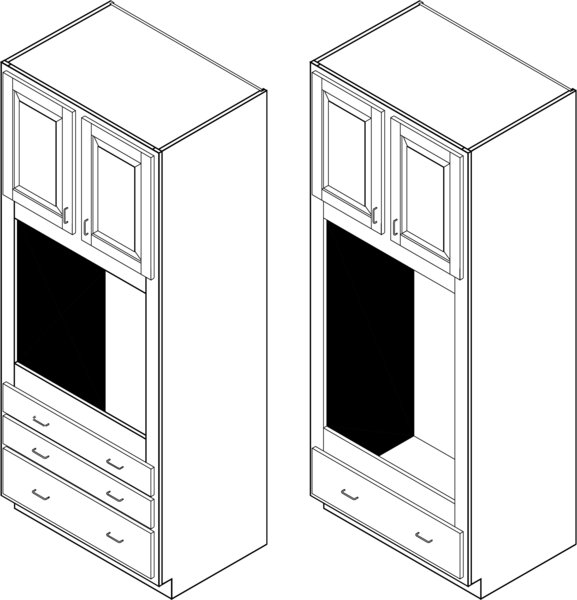
FIGURE A.35 SINGLE OVEN CABINET SO2784 • SO3084 • SO3384 • SO3684 Universal single oven cabinet, 84" high. SO2790 • SO3090 • SO3390 • SO3690 Universal single oven cabinet, 90" high. SO2796 • SO3096 • SO3396 • SO3696 Universal single oven cabinet, 96" high. DOUBLE OVEN CABINET DO2784 • DO3084 • DO3384 • DO3684 Universal double oven cabinet, 84" high. DO2790 • DO3090 • DO3390 • DO3690 Universal double oven cabinet, 90" high. DO2796 • DO3096 • DO3396 • DO3696 Universal double oven cabinet, 96" high.
Filler Nomenclature
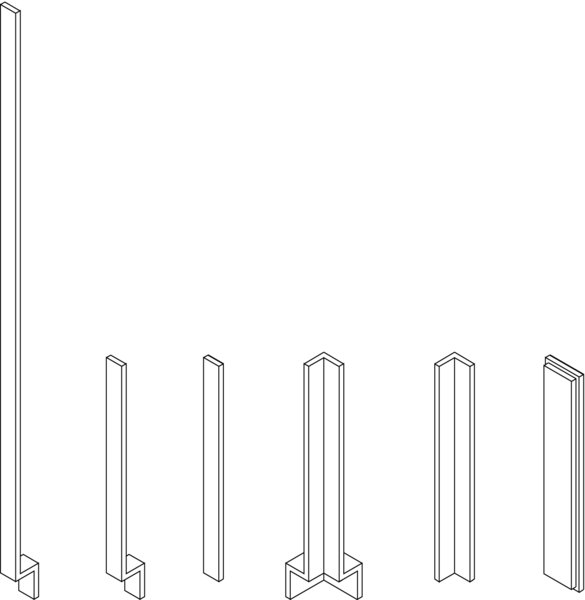
FIGURE A.36 TALL FILLERS (TF3 • TF6) 96" high in two widths (3" and 6") Fillers can be cut in height and width for correct fit. BASE FILLERS (BF3 • BF6) high in two widths (3" and 6") Fillers can be cut in height and width for correct fit. WALL FILLERS (WF3 • WF6) 30" high in two widths (3" and 6") Fillers can be cut in height and width for correct fit. For taller wall fillers, order TF3 or TF6. CORNER FILLERS (CBF3 • CWF3) Corner wall fillers can be cut in height. Both base and wall fillers can be cut in width. FULL OVERLAYS (TF03 • TF06 • BF03 • BF06 • WF03 • WF06) Overlays are available for all standard fillers. Designed for use with full-overlay door styles. Specify door style to match door material, finish and edging profile.
Specialty Base Cabinet Nomenclature
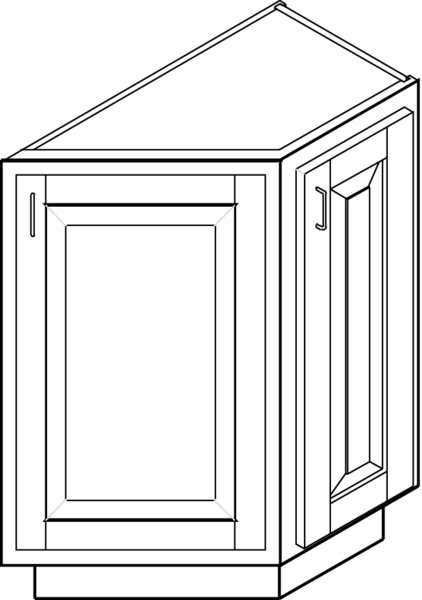
FIGURE A.37 12" BASE END CABINETS (BEC12R) 12" wide base end cabinet. Specify L or R. Right shown.
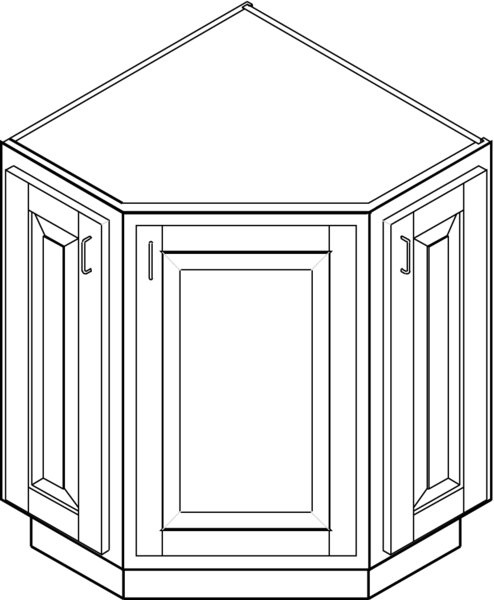
FIGURE A.38 24" BASE END CABINETS (BEC24R) 24" wide base end cabinet. Specify L or R. Right shown.
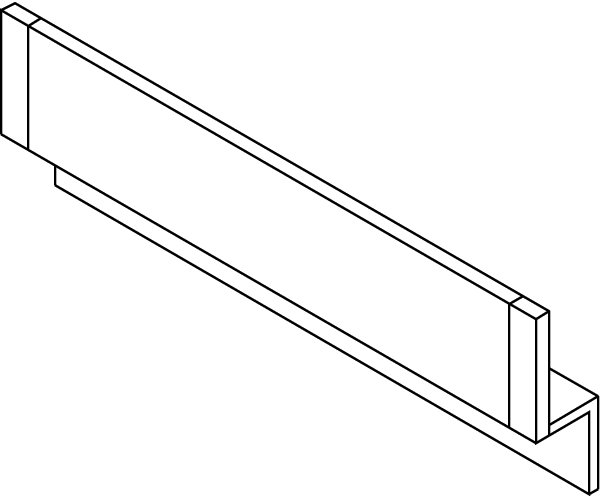
FIGURE A.39 30" DROP-IN RANGE PANEL (RP30) A 30" wide panel placed below a drop-in range. Height is adjusted to fit a drop-in range. Toekick is attached.
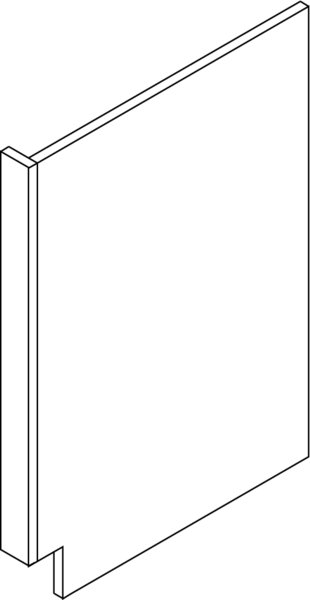
FIGURE A.40 END PANEL (BEP-3R SHOWN) (WEP • WEP• WEP 3) Wall end panels 12" deep and 30" high without toekick notch shown above. Reverse for R or L. (BEP • BEP• BEP 3) A base panel usually placed beside a dishwasher at the end of a base cabinet run. Stile widths of, and 3". Larger sizes can be reduced in width. Specify L or R. Right shown. (TEP • TEP• TEP 3) A tall panel usually placed beside a refrigerator. Widths of, and 3". The two larger sizes can be trimmed to a smaller dimension. No toekick. Reverse R or L.
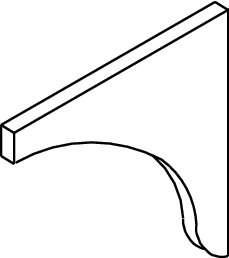
FIGURE A.41 COUNTERTOP BRACKET (CORBEL) (CB) 12" ´ 12” bracket to support countertop.
Specialty Wall Cabinet Nomenclature
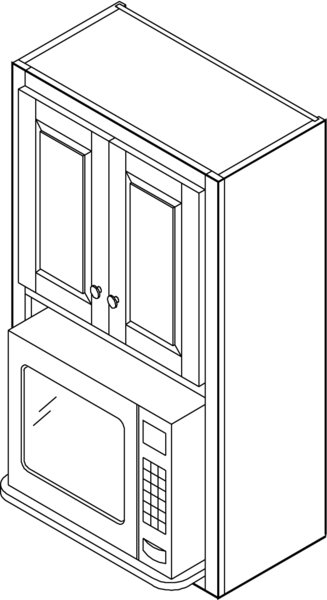
FIGURE A.42 MICROWAVE WALL CABINET (MWC2434 • MWC2734 • MWC3034) Microwave shelf with storage above. Use with 30" high wall cabinets. (MWC2440 • MWC2740 • MWC3040) Microwave shelf with storage above. Use with 36" high wall cabinets. (MWC2446 • MWC2746 • MWC3046) Microwave shelf with storage above. Use with 42" high wall cabinets.
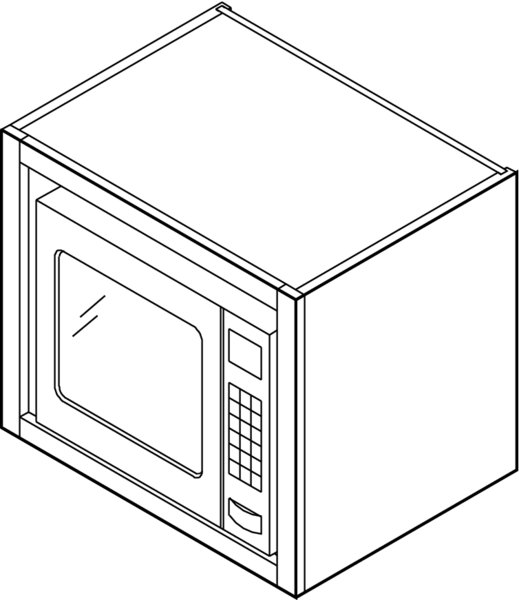
FIGURE A.43 MICROWAVE WALL SHELF (MWS242118 • MWS302118) 18" deep microwave box with shelf. Placed below varied height wall cabinets to position microwave bottom for user’s height. Two widths: 24" and 30".
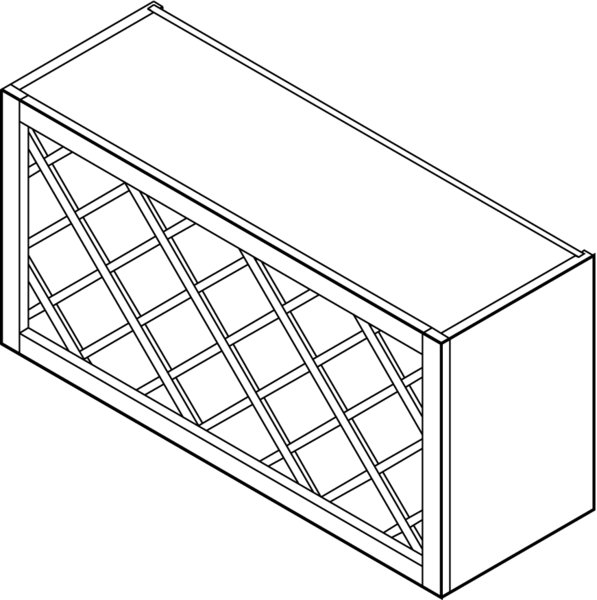
FIGURE A.44 WINE RACK WALL CABINET (WR3018 • WR3618) 18" high wall cabinet for bottle storage. Can be mounted vertically. (WR3024 • WR3624) 24" high wall cabinet for bottle storage. Can be mounted vertically. (WR3030 • WR3630) 30" high wall cabinet for bottle storage.
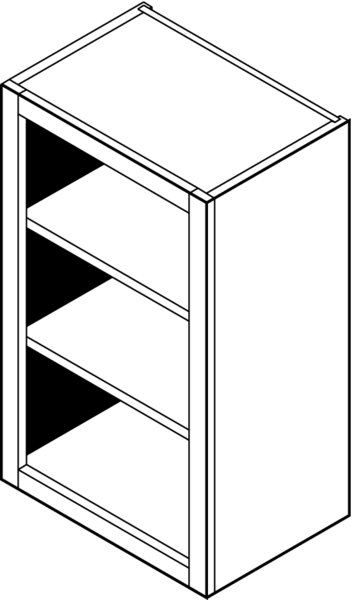
FIGURE A.45 30" HIGH WALL OPEN CABINET (WO930 • WO1230 • WO1530 • WO1830 • WO2130 • WO2430) 30" high wall cabinets without a door.
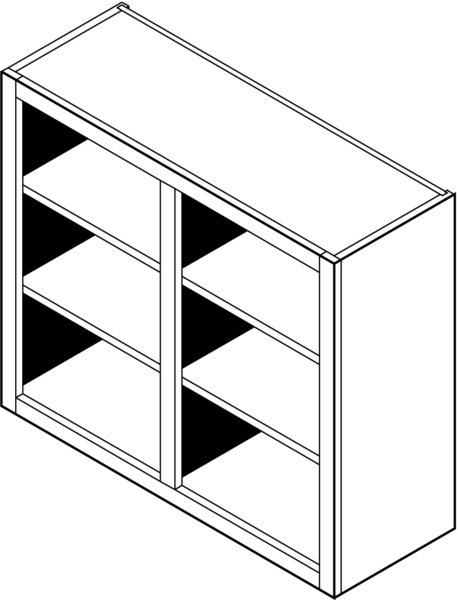
FIGURE A.46 30" HIGH WALL OPEN CABINET (WO2430 • WO2730 • WO3030 • WO3330 • WO3630 WO3930 • WO4230 • WO4530 • WO4830) 30" high wall cabinets without doors.
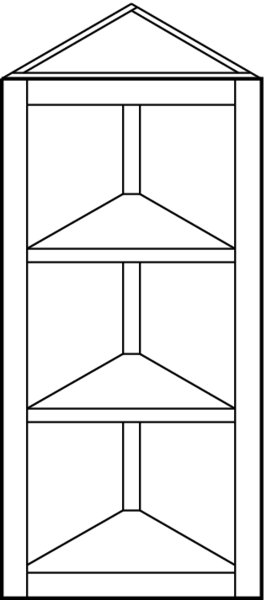
FIGURE A.47 WALL END CABINETS (WEC1230R) 30" high wall end cabinets. Order with or without door. Specify L or R. (WEC1236R) 36" high wall end cabinets. Order with or without door. Specify L or R. (WEC1242R) 42" high wall end cabinets. Order with or without door. Specify L or R.
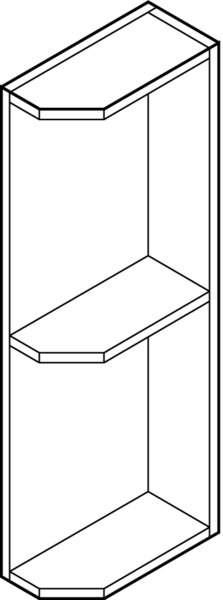
FIGURE A.48 6" WIDE WALL “WHATNOT" SHELF (WNS630R) 30" high, 6" wide whatnot shelf. Specify L or R. Right shown. (WNS636R) 36" high, 6" wide whatnot shelf. Specify L or R. Right shown. (WNS642R) 42" high, 6" wide whatnot shelf. Specify L or R. Right shown.
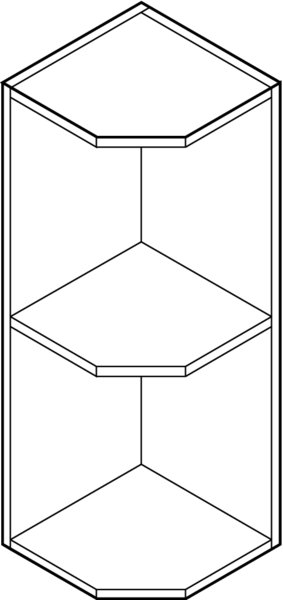
FIGURE A.49 12" WIDE WALL “WHATNOT" SHELF (WNS1230R) 30" high, 12" wide whatnot shelf. Specify L or R. Right shown. (WNS1236R) 36" high, 12" wide whatnot shelf. Specify L or R. Right shown. (WNS1242R) 42" high, 12" wide whatnot shelf. Specify L or R. Right shown.

FIGURE A.50 APPLIANCE GARAGE (CAP24) 18" high appliance storage cabinet placed below diagonal corner wall cabinets. (AP24 • AP30 • AP36) 18" high appliance storage cabinet placed below standard wall cabinets.
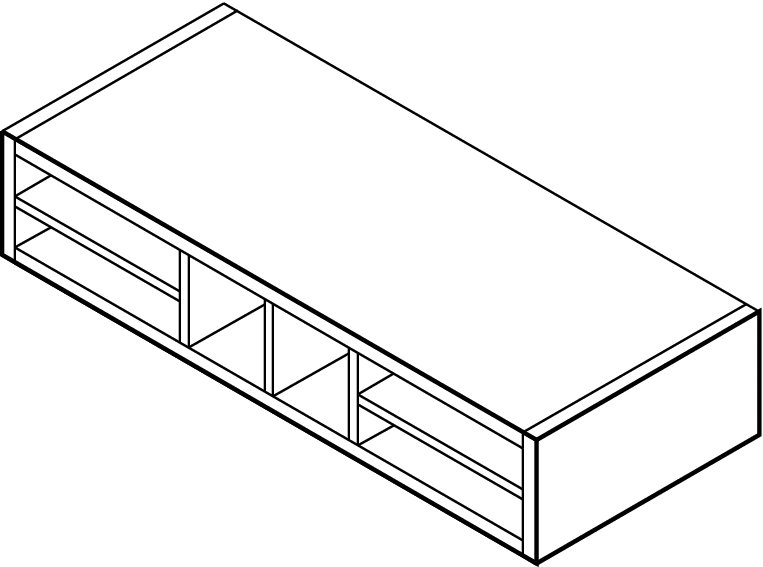
FIGURE A.51 PIGEONHOLE STORAGE (PH30 • PH36 • PH42) 6" high miscellaneous storage accessory suspended below wall cabinets.
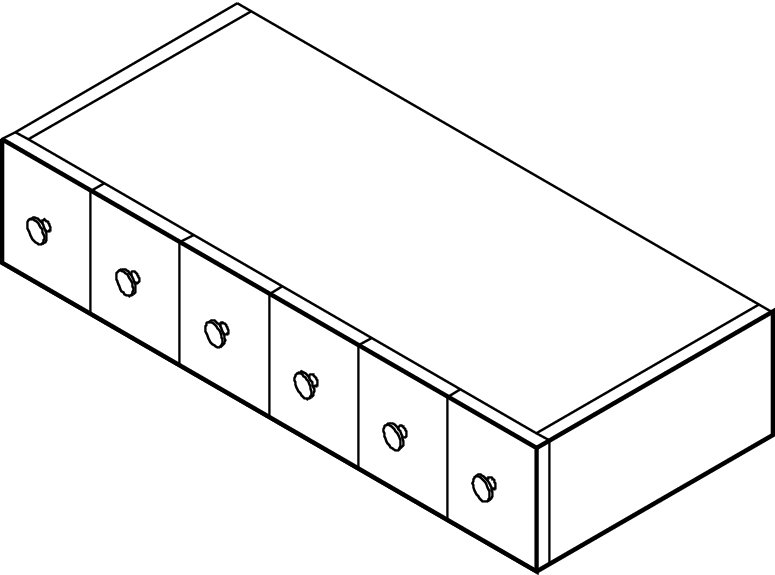
FIGURE A.52 SPICE DRAWERS (SD18 • SD24 • SD30 • SD36 • SD42) 6" high drawer storage accessory suspended below wall cabinets. Can be mounted vertically.
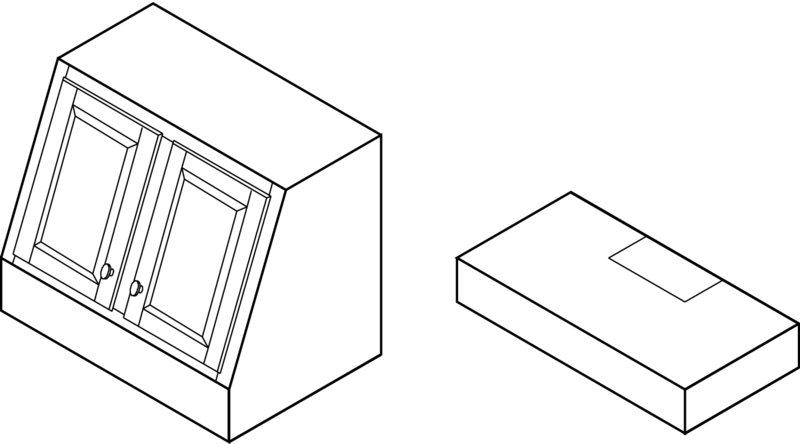
FIGURE A.53 RANGE HOOD (RH30 • RH36) 24" high wood cover for metal liner and hood assembly. Can also be combined with a light kit for a decorative, non-venting installation over a downdraft-cooking surface. Metal liner included. Order duct or ductless vent kits or light unit separately.
VALANCE BOARDS
Valance boards are placed between or under cabinets to hide light fixtures. These high boards are available in 6" increments from 24" to 96" and can be reduced in width for exact fit as needed.

FIGURE A.54 VAL-T. Traditional style shown. Reduce width at both ends equally.

FIGURE A.55 VAL-C. Contemporary style shown.

FIGURE A.56 VAL-A. Arched style shown. Reduce width at both ends equally.

FIGURE A.57 VAL-EC. English Country style shown. Reduce width at both ends equally.
GENERIC BATHROOM NOMENCLATURE
Vanity Base Cabinet Nomenclature
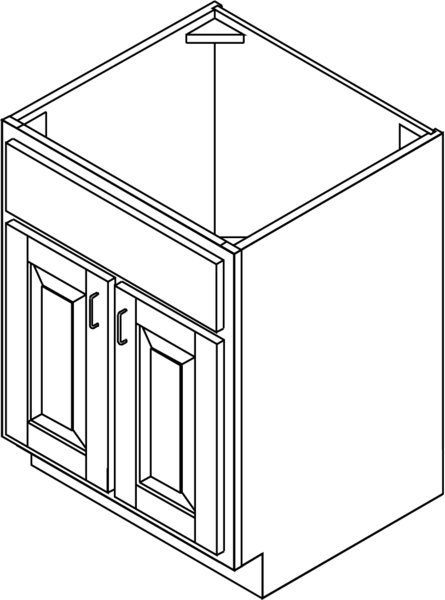
FIGURE A.58 VANITY SINK BASE (VSB24 • VSB27 • VSB30) 21" deep, high. Vanity sink base cabinet with butt-doors and shelf.
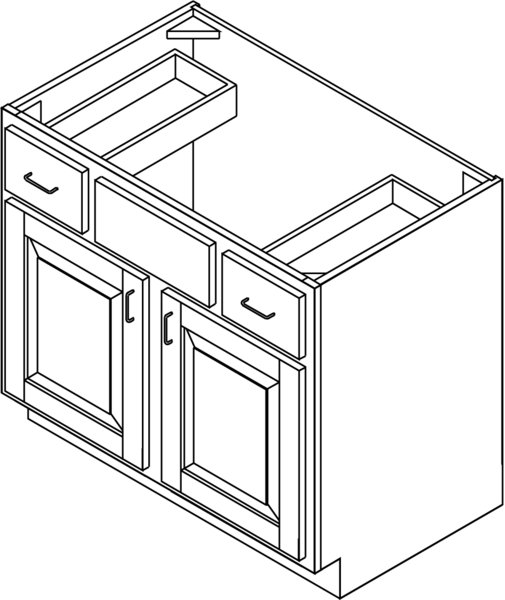
FIGURE A.59 VANITY SINK BASE (VSB36 • VSB39 • VSB42 • VSB45 • VSB48) 21" deep, high. Vanity sink base cabinet with two drawers and shelf.
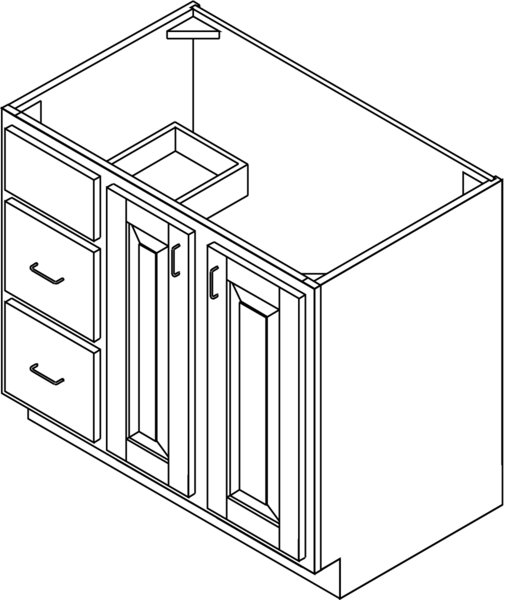
FIGURE A.60 VANITY SINK DRAWER BASE (VSDB24* • VSDB30 • VSDB36 • VSDB42 • VSDB48) 21" deep, high. Vanity sink drawer base cabinet with two drawers on one side only. Specify drawer location right or left (left shown). Full height doors. *Butt doors.
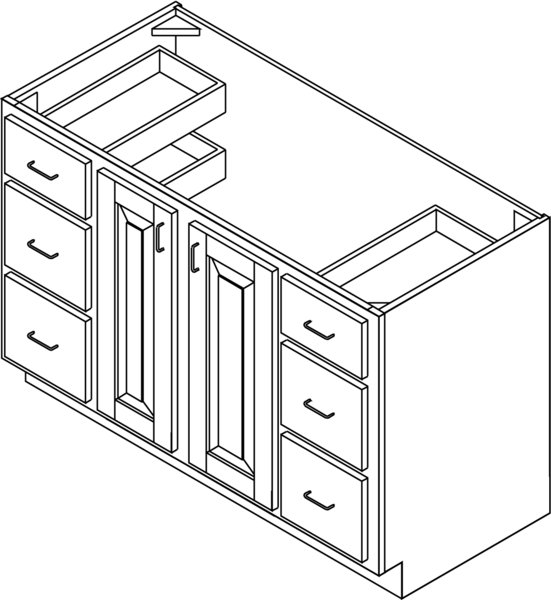
FIGURE A.61 VANITY SINK DOUBLE DRAWER BASE (VSDDB48 • VSDDB54 • VSDDB60*) 21" deep, high. Vanity sink double drawer base cabinet with three drawers on each side. *VSDDB60 is trimmable to 59" wide.
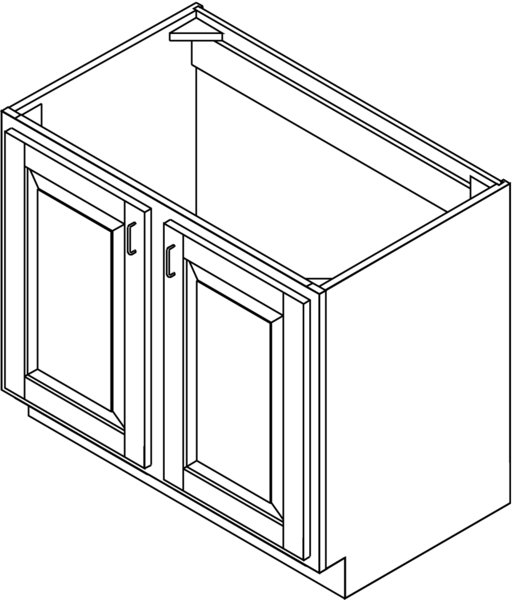
FIGURE A.62 VANITY FULL HEIGHT SINK BASE (VFHSB24* • VFHSB30* • VFHSB36 • VFHS42 • VFHS48) 21" deep, high. Vanity sink base cabinet with full height doors and shelf. *Butt doors.
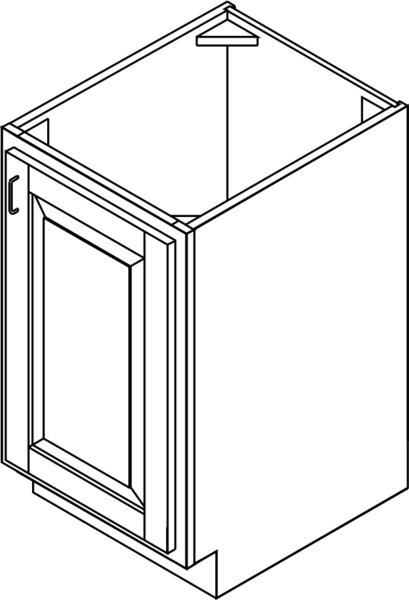
FIGURE A.63 VANITY MINI-SINK BASE (VMSB1618R) 16" deep, high. Vanity sink base cabinet with full height door. Minimal use for tight spaces. Specify hinging R or L (right shown).
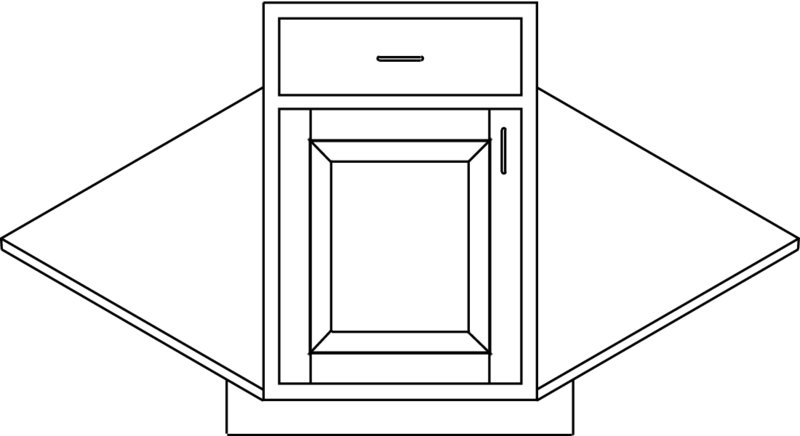
FIGURE A.64 VANITY CORNER SINK FRONT (VCSF33L) 21" deep, high. Requires 33" of wall space in each direction. Vanity Sink Front with floor. Specify hinging R or L (left shown).
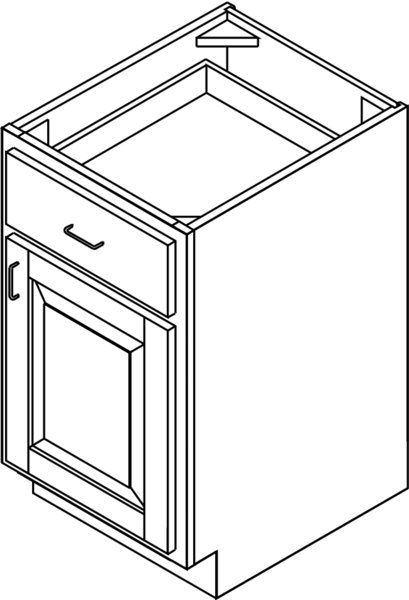
FIGURE A.65 VANITY BASE (VB12R • VB15R • VB18R • VB21R • VB24R) 21" deep, high. Base cabinet with drawer and shelf. Specify hinging R or L (right shown).
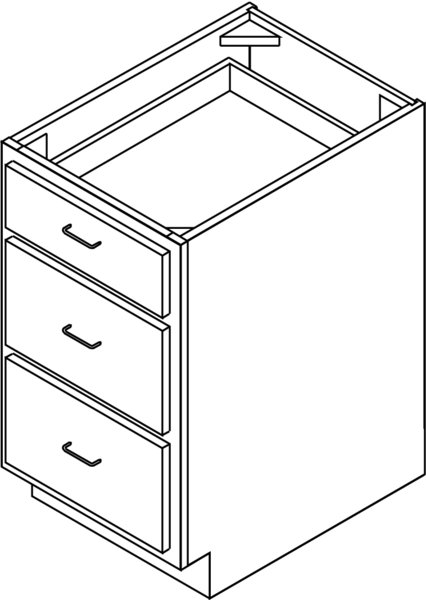
FIGURE A.66 VANITY DRAWER BASE (VDB12 • VDB15 • VDB18 • VDB21 • VDB24) 21" deep, high. Base cabinet with three drawers.
Vanity Tall Cabinet Nomenclature

FIGURE A.67 VANITY LINEN CABINET (VLC182184L • VLC182190L • VLC182196L) 21" deep, 84", 90" and 96" high. Tall cabinet with three doors. Specify hinging R or L (left shown).
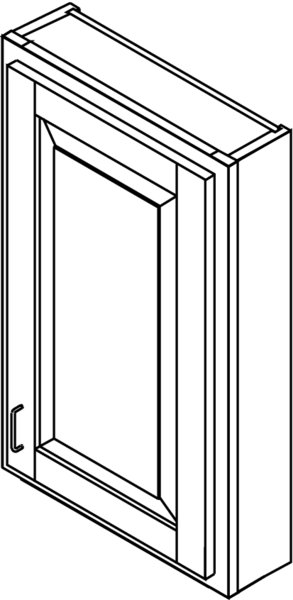
FIGURE A.68 VANITY WALL CABINET (VWC12R • VWC15R • VWC18R • VWC21R • VWC24R) 5" deep, 30" high. Specify hinging R or L (right shown).
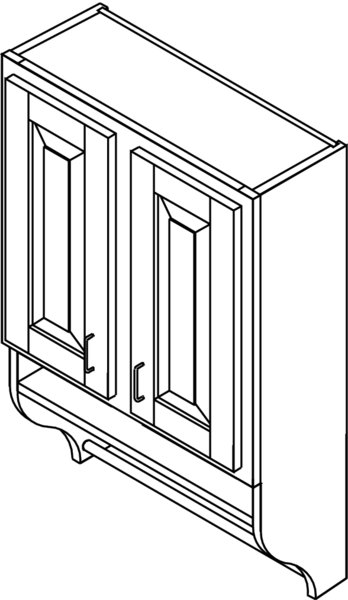
FIGURE A.69 VANITY TOILET WALL CABINET (VTWC24) 9" deep, 30" high.
Miscellaneous Vanity Cabinet Nomenclature

FIGURE A.70 VANITY MEDICINE CABINET (VMC16) Reversible. Can be flush mounted or installed between studs 16" on center.
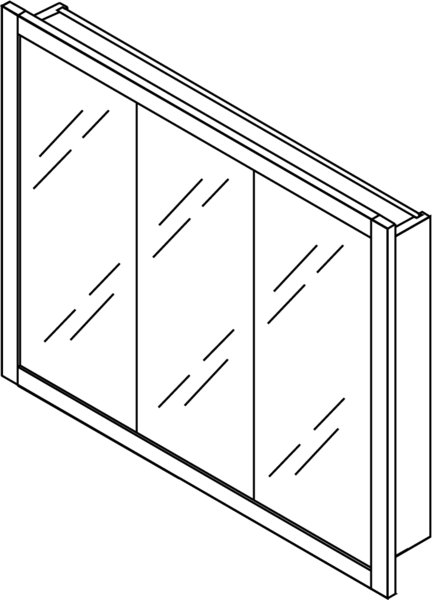
FIGURE A.71 VANITY TRI-VIEW MIRROR (VTVM24 • VTVM30 • VTVM36 • VTVM42 • VTVM48) 4" deep, 30" high. Can be flush mounted or recessed.
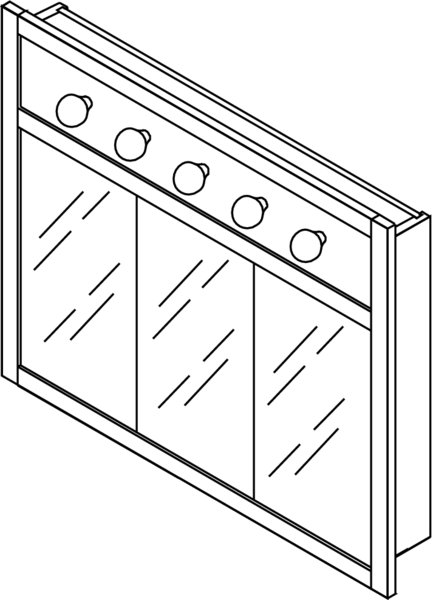
FIGURE A.72 VANITY TRI-VIEW MIRROR/LIGHT BAR (VTVMLBC24 • VTVMLBC30 • VTVMLBC36 • VTVMLBC42 • VTVMLBC48). Contemporary lighting (shown). Can be flush mounted or recessed. 4" deep, 30" high. (VTVMLBT24 • VTVMLBT30 • VTVMLBT36 • VTVMLBT42 • VTVMLBT48). Traditional lighting. Can be flush mounted or recessed. 4" deep, 30" high.
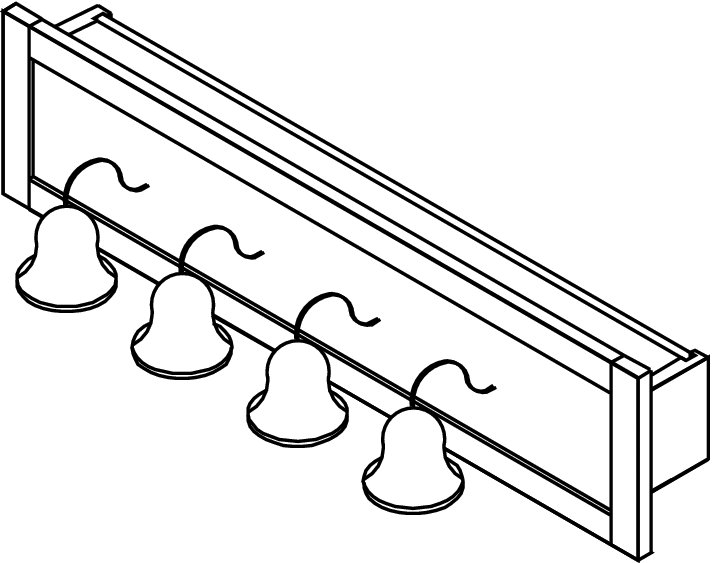
FIGURE A.73 VANITY TRADITIONAL LIGHT BAR (VLBT24 • VLBT30 • VLBT36 • VLBT42 • VLBT48). Traditional lighting. Can be flush mounted or recessed. 4" deep, high.
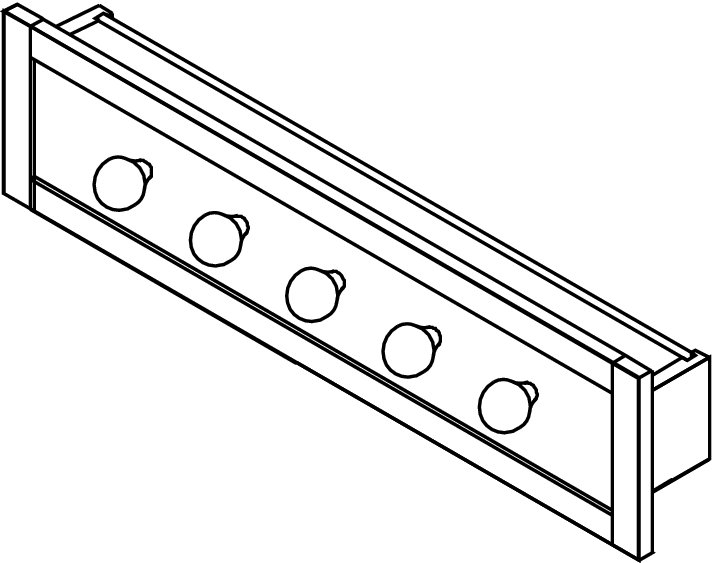
FIGURE A.74 VANITY CONTEMPORARY LIGHT BAR (VLBC24 • VLBC30 • VLBC36 • VLBC42 • VLBC48). Contemporary lighting. Can be flush mounted or recessed. 4" deep, high.
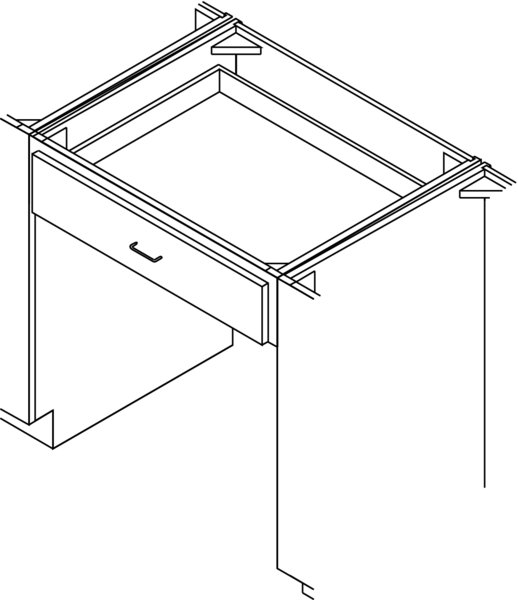
FIGURE A.75 VANITY KNEE DRAWER (VKD27 • VKD30 • VKD33) 21" deep, 6" high. All drawers are 3" trimmable in width.
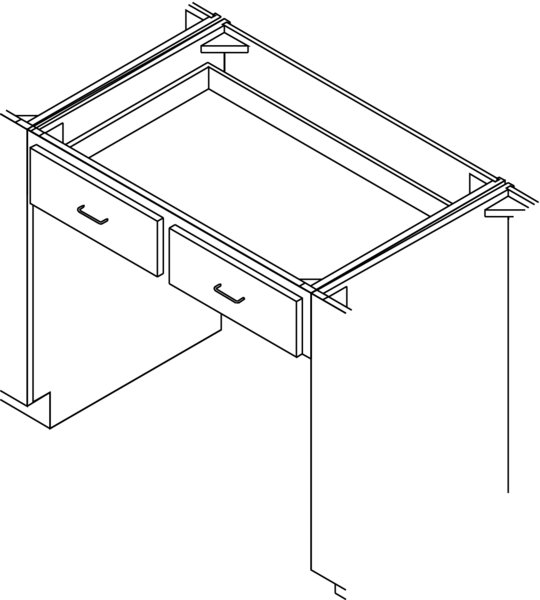
FIGURE A.76 VANITY KNEE DRAWER (VKD36) 21" deep, 6" high • Two drawers. 3" trimmable in width.
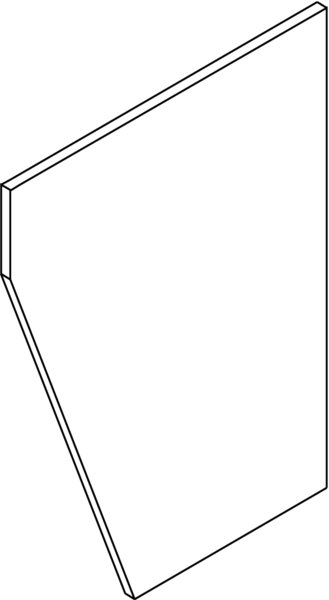
FIGURE A.77 VANITY TAPERED END PANEL (VTEP) 21" deep, ( at base), high.
Filler Nomenclature

FIGURE A.78 VANITY END PANEL (VEP • VEP• VEP3) 21" deep, high. Cut toekick on site as required.
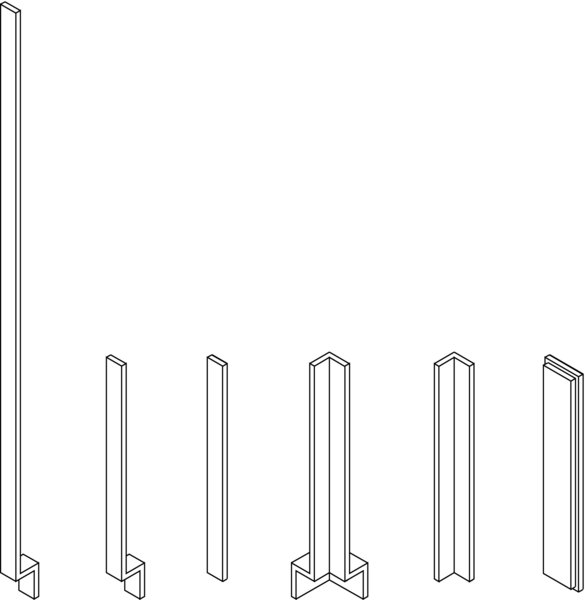
FIGURE A.79 TALL FILLERS (TF3 • TF6) 96" high in two widths (3" and 6"). Fillers can be cut in height and width for correct fit. VANITY BASE FILLERS (VBF3 • VBF6) high in two widths (3" and 6"). Fillers can be cut in height and width for correct fit. WALL FILLERS (WF3 • WF6) 30" high in two widths (3" and 6"). Fillers can be cut in height and width for correct fit. For taller wall fillers order TF3 or TF6. CORNER FILLERS (CBF3 • CWF3) Corner wall fillers can be cut in height. Both base and wall fillers can be cut in width. FILLER OVERLAYS (TFO3 • TFO6 • F03 • BF06 • WFO3 • WFO3) Overlays are available for all standard fillers. Designed for use with full-overlay door styles. Specify door style to match door material, finish and edging profile.
FRAMELESS CABINET NOMENCLATURE—METRIC
(Courtesy of Poggenpohl)

FIGURE A.80 1 DRAWER 1 FRONT PULL-OUT WITH 1 INTERNAL DEEP DRAWER (U35 • U45 • U50 • U60 • U90)
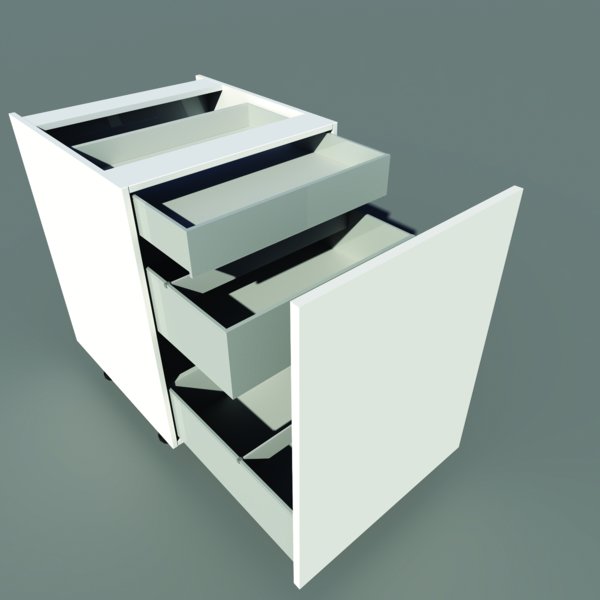
FIGURE A.81 FRONT PULL-OUT WITH 1 INTERNAL SHALLOW DRAWER AND 1 INTERNAL DEEP DRAWER (U35 • U45 • U50 • U60 • U90)
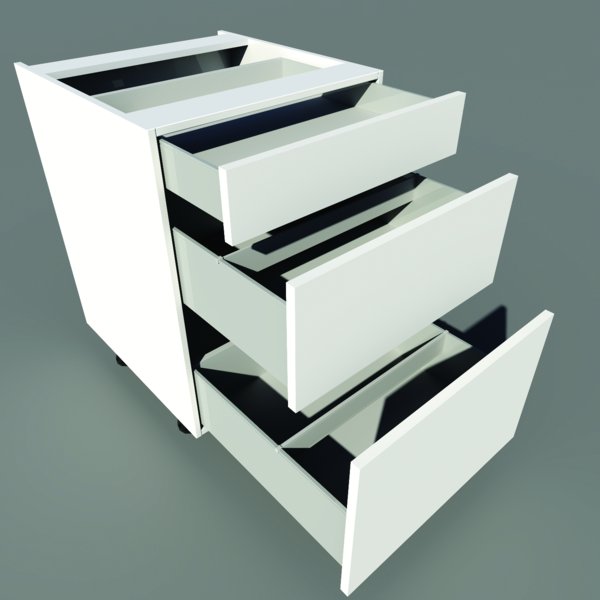
FIGURE A.82 3 DRAWER UNIT WITH FRONT HEIGHTS: 13 cm + 26 cm + 39 cm (U35 • U45 • U50 • U60 • U80 • U90 • U100 • U120)

FIGURE A.83 4 DRAWER UNIT WITH FRONT HEIGHTS: 13 cm + 13 cm + 26 cm + 26 cm (U35 • U45 • U50 • U60 • U80 • U90 • U100 • U120)
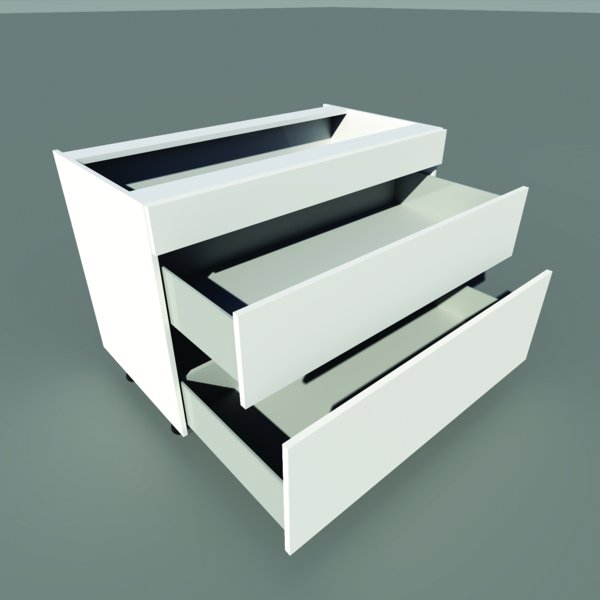
FIGURE A.84 BASE UNIT FOR COOKTOP (UK60 • UK90 • UK100 • UK120)
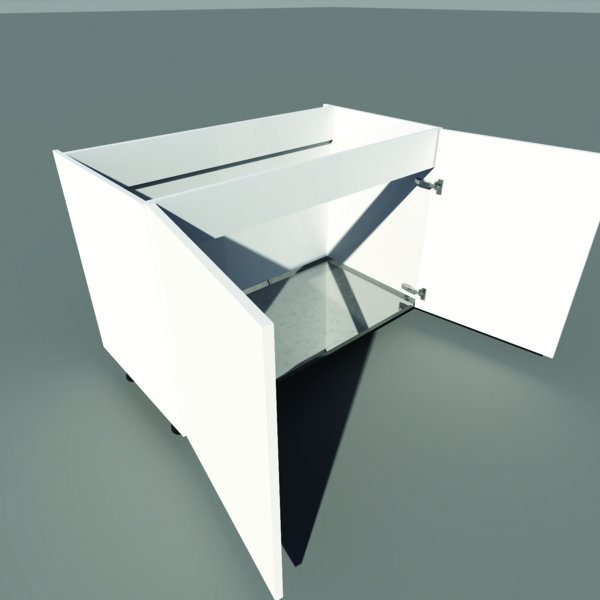
FIGURE A.85 SINK BASE UNIT WITH 2 DOORS (US70 • US80 • US90 • US100 • US120)
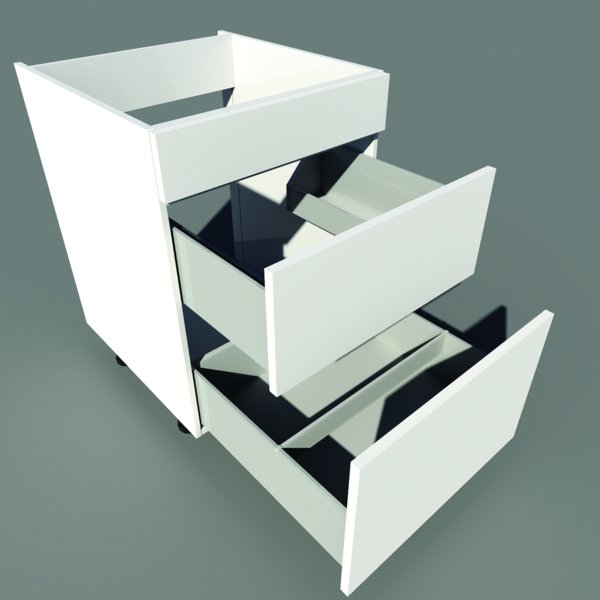
FIGURE A.86 SINK BASE UNIT WITH 1 DEEP DRAWER AND 1 “U" SHAPE DRAWER (US60 • US90 • US100 • US120)
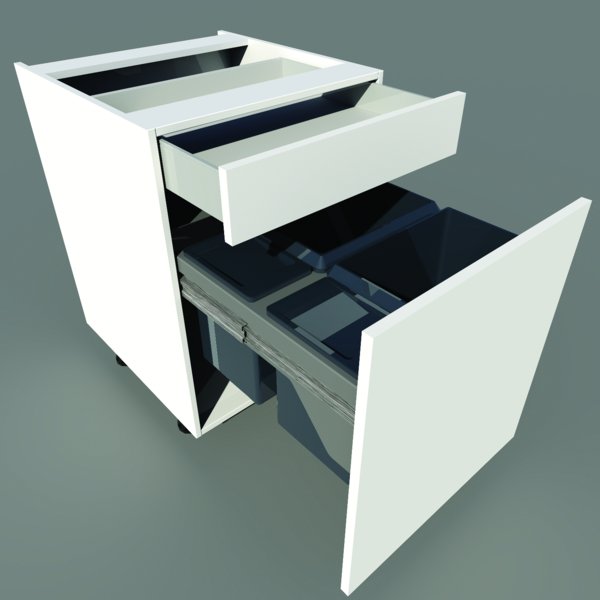
FIGURE A.87 WASTE UNIT WITH DRAWER ON TOP (U45 • U60)
Additional Frameless Cabinets
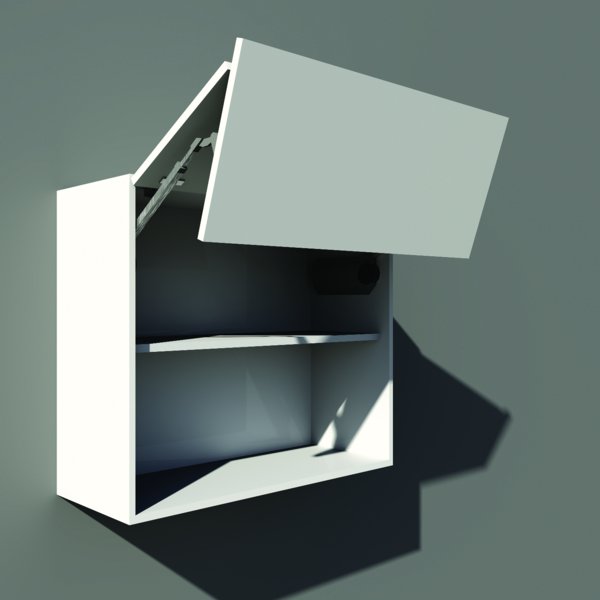
FIGURE A.88 FOLDING FLAP
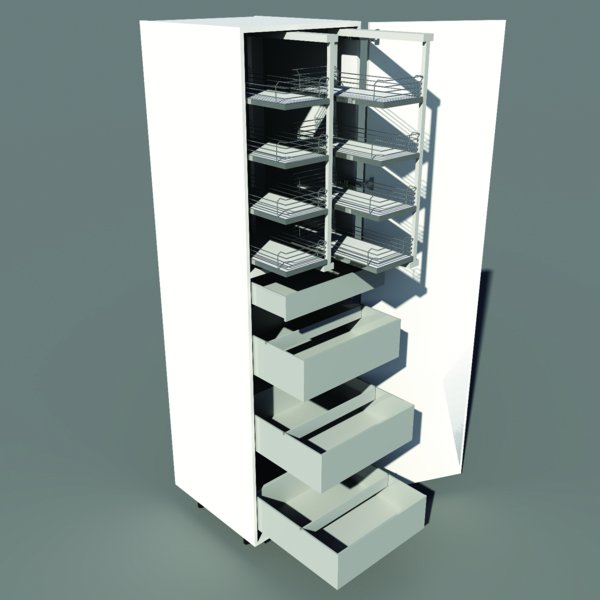
FIGURE A.89 FULLY LOADED PANTRY
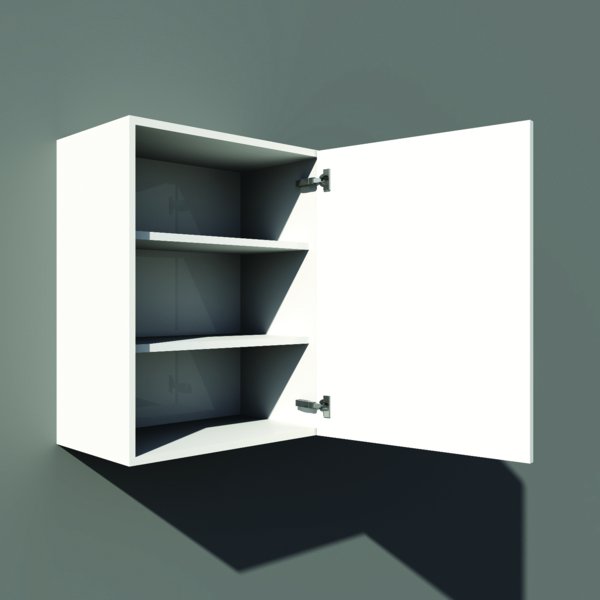
FIGURE A.90 HINGED 1 DOOR

FIGURE A.91 HINGED 2 DOOR

FIGURE A.92 L SHAPE CORNER
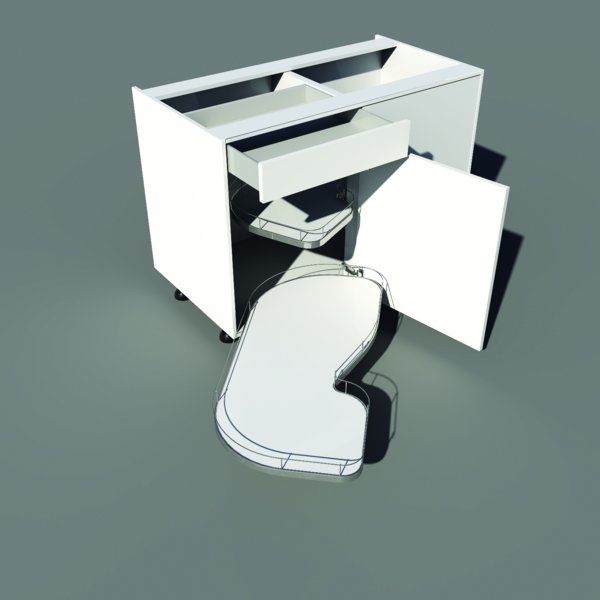
FIGURE A.93 LE MANS CORNER
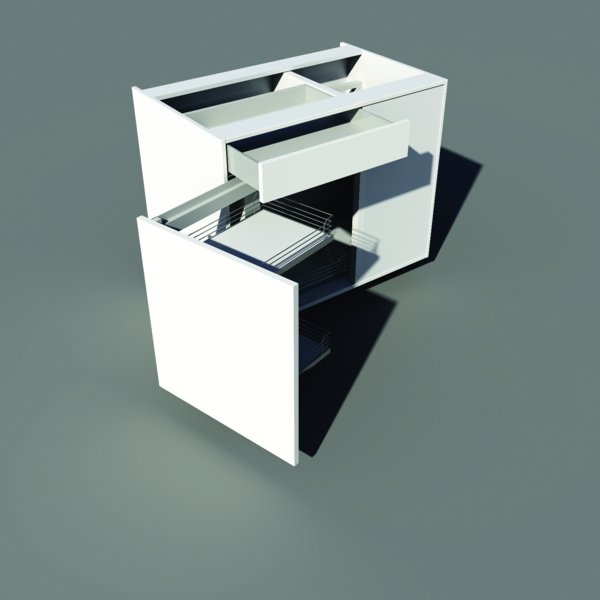
FIGURE A.94 MAGIC CORNER
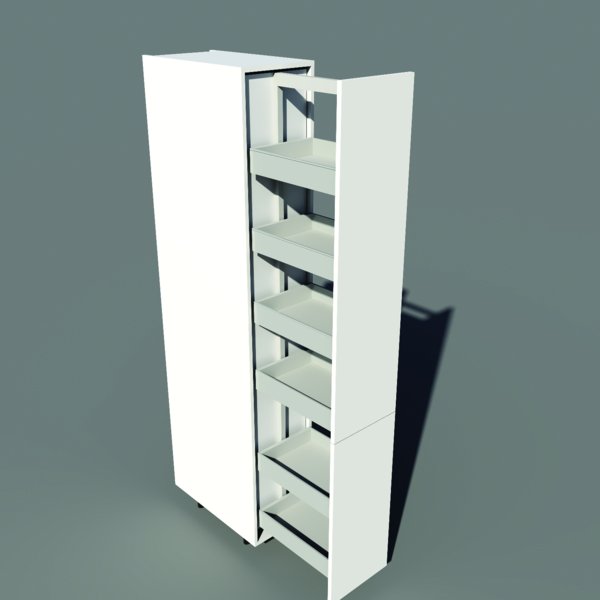
FIGURE A.95 PULL OUT PANTRY

FIGURE A.96 SINK 1 HINGED DOOR
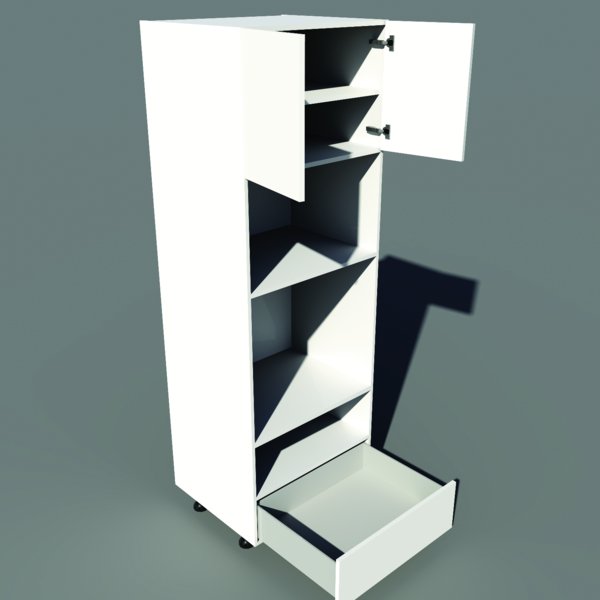
FIGURE A.97 TALL APPLIANCE HOUSING