4
Indoor Air Quality
- Learning Objective 1: List the pollutants that degrade the indoor air quality of a home, and recognize the health hazards they pose to the inhabitants.
- Learning Objective 2: Calculate the appropriate amount of cubic feet per minute (CFM) of air movement to specify for a range/cooktop you are installing in a kitchen.
- Learning Objective 3: Define “makeup air,” and differentiate between types of mechanical systems to aid in creating a healthy home and when a makeup air system is required for your project.
INDOOR AIR QUALITY—WHY SHOULD WE CARE?
According to the American Lung Association, “Poor indoor air quality [IAQ] can cause or contribute to the development of infections, lung cancer, and chronic lung diseases such as asthma. In addition, it can cause headaches, dry eyes, nasal congestion, nausea, and fatigue. People who already have lung disease are at greater risk.”1
Poor IAQ affects our health and contributes to the structural degradation of our homes. Consider these points:
- According to the US Environmental Protection Agency (EPA), indoor air pollutants have been ranked among the top five environmental risks to public health.2
- Cases of asthma grew by 4.3 million from 2001 to 2009, costing the United States approximately $56 billion in 2007 (or approximately $3,300 per person affected). Asthma is triggered by environmental factors, such as IAQ, smoking, mold, and infections.3
Consumer demand for homes with cleaner, healthier air has driven the EPA to establish the airPLUS certification as an add-on to an ENERGY STAR certification for a house. The airPLUS certification takes into account radon mitigation, pollutants from combustion, and the prevention of infestation by pests. But most of all, the airPLUS certification looks to minimize the presence of mold and poor levels of humidity in the home by requiring the sealing and conditioning of all crawl spaces and basements.
Causes of Poor IAQ
Poor IAQ is a result of many factors: off-gassing of chemicals in building materials found in adhesives, laminated woods, fiber boards, and cleaning supplies as well as molds and mildews that grow due to overly tight construction and poorly designed heating, air conditioning, and ventilation systems.
The most common indoor pollutants are:
- Biological. Caused by molds, bacteria, viruses, pollen, animal dander, and particles from dust mites and cockroaches. These factors may cause infections, provoke allergic reactions, or trigger asthma attacks.
- Radon. Radon is a naturally occurring radioactive gas that moves through the ground and enters the home through cracks and other holes in the foundation. According to the National Cancer Institute, radon is the second leading cause of lung cancer in the United States with an estimated 15,000 to 22,000 radon-related lung cancer deaths each year.4
- Asbestos. Asbestos is a nonflammable silicate mineral. When inhaled, it causes asbestosis (scarring of the lung tissue), lung cancer, and mesothelioma. It is found in many products in the home, including roofing and flooring materials and insulation.
- Combustion pollutants. Sources include fuel-burning stoves, furnaces, fireplaces, heaters, and water heaters. The most dangerous are both colorless and odorless gases: carbon monoxide (CO) and nitrogen dioxide (NO2). CO interferes with the delivery of oxygen to the body, resulting in fatigue, headaches, confusion, nausea, dizziness, and even death. NO2 irritates the mucous membranes in the eye, nose, and throat; can cause shortness of breath; and can promote infections.5
- Many jurisdictions require the installation of carbon monoxide detectors for any home with fuel-fired appliances or an attached garage. Be sure to confirm with your local jurisdictions to determine if this is a code requirement.
- Formaldehyde. Formaldehyde is a common material found in many adhesives and bonding materials in the home. It is found in carpets, upholstery, particle board, and plywood paneling. When released into the air, it may cause coughing; eye, nose, and throat irritation; skin rashes; headaches; and dizziness. Formaldehyde is discussed at length in Chapter 5, “Materials for Sustainability.”
- Other pollutants. Found in household cleaning agents, furnishings, pesticides, herbicides, paints, solvents, hobby products, and personal toiletries.
As a kitchen and bath designer, it is your responsibility to understand where these pollutants come from and how they can be minimized or eliminated from your client’s home. Education is the key to being a successful designer.
Moisture and Mold
We walk a fine line when it comes to moisture in our homes. A house that is too dry can cause dehydration, respiratory illnesses, skin irritations, and static electricity; a house that is too moist is a breeding ground for mold, dust mites, and more. Mold can cause the degradation of a home’s structural system, costing homeowners thousands of dollars in unnecessary repairs.
Moisture enters our homes naturally through atmospheric humidity, cooking, bathing, laundry, and breathing. (The average person produces approximately three pints of water every day just by breathing.) It also enters houses through cracks and openings in the home and from leaks. All of these activities and conditions raise the humidity levels inside our homes.
For the health and comfort of the inhabitants of a home, the goal is to maintain a relative humidity (RH) between 25 and 60 percent. Complete consensus on the lower limit has not been reached; however, there is consensus that the lower limit of RH will not go above 25 percent. This range is the current recommendation within the American Society of Heating, Refrigerating and Air-Conditioning Engineers (ASHRAE). There is an emerging consensus that indoor RH should never rise above 60 percent.
What exactly is RH? Basically, it is an indication of how moist the air is in relation to the current temperature. The warmer the air is, the more moisture it can hold; conversely, the colder the temperature, the drier the air. When RH reaches 100 percent, the water vapor in the air turns to water, and condensation is formed.
Maintaining a comfortable RH range is easier in the warmer months than in the winter months. In the winter, dry air enters the home through cracks and openings in the building, which results in a lower RH inside the home. When the RH drops below 30 percent, inhabitants may start to experience static electricity and dry mucus, which may result in nosebleeds, infections, and other respiratory ailments.
An elevated relative humidity (70 percent or higher) may lead to problems with mold, corrosion, decay, and other moisture-related deterioration. This level of RH creates an environment conducive to the growth of dust mites.6
The RH can change from room to room, even within a room, based on the air circulation. If it is cold outside and the exterior walls are not insulated, the RH at the exterior walls may be lower than at the interior walls. This situation reverses in the warmer months, with the RH being higher at the exterior walls. Locating soft furniture and bookcases close to exterior walls and carpets can raise the RH in a room and contribute to mold growth.
There are many methods for maintaining healthy RH in the home. Some methods include air conditioners and whole-house dehumidification or humidification (depending on the location of the home). It is best to consult with your heating, ventilating, and air-conditioning (HVAC) contractor to determine the best course of action for your client.
Radon
Radon is an odorless, colorless, naturally occurring radioactive gas that is present nearly everywhere. It is released from the normal decay of uranium, thorium, and radium found in rocks and soil. Radon usually exists at very low levels outdoors; it becomes a problem as it seeps into homes that lack adequate ventilation (see Figure 4.1). Levels of accumulated radon in a home may substantially increase the risk of lung cancer.
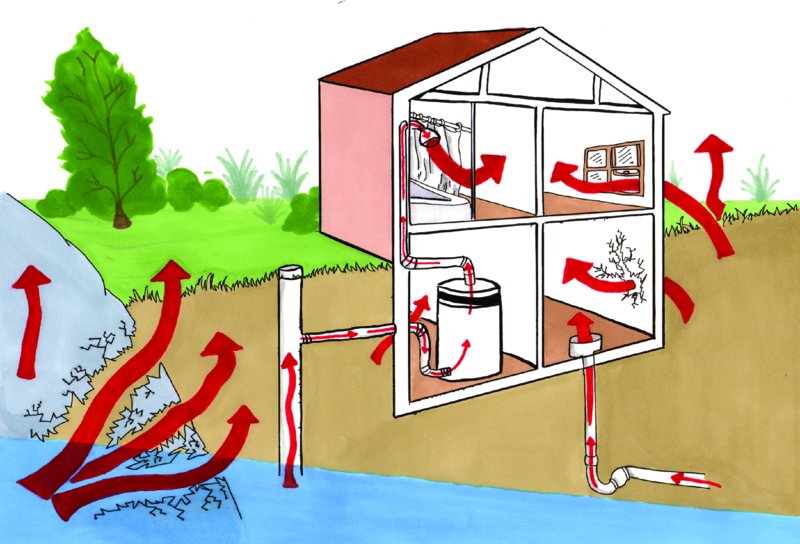
Figure 4.1 How radon enters a home
NKBA
There is a very easy way to determine if the house suffers from radon exposure: Test it. Two types of tests are available: short-term and long-term detectors. Short-term detectors measure levels for a minimum of 2 days to a maximum of 90. Long-term detectors measure the concentrations for more than 90 days. Most states have a map to determine if the area of the home is susceptible, but it is important to note that each home should be tested individually. Just because the house next door tested negative does not indicate that the home you are working on will test negative also. Tests, which are inexpensive and effective, are available through the Radon Information Center’s website (www.radon.com). Many municipalities offer free radon test kits.
There are several methods to lower high radon levels (over 4 picocuries per liter [pCi/L]) in a home. The most used method is a vent pipe system and fan (also called a soil suction radon reduction system). This pulls radon from beneath the house and vents it to the outside. Sealing cracks and openings in the foundation is the most effective and cost-efficient method for safeguarding a house from radon. Similar methods are also available for crawl spaces.
Consult a contractor who is trained in fixing radon problems. A qualified contractor will be able to assess the project and offer the most cost-effective and efficient method of remediation.
Asbestos
“Asbestos” comes from the Greek word for inextinguishable. It is a mineral fiber, detectible with a special type of microscope. Asbestos is a highly effective and inexpensive fire retardant and thermal and acoustical material that was used in home construction from the early 1940s through the 1970s.
Asbestos has been used in in a myriad of materials throughout the home, including:
- Roofing and siding shingles
- Insulation (in homes built between 1930 and 1950)
- Paint and Sheetrock compound (although this was banned in 1977)
- Plaster
- Some vinyl floor tiles
- Backing of sheet vinyl
- Adhesives
- Some linoleum
- Insulation wrap on hot water and steam pipes
- Oil and coal furnaces and exterior door weather stripping
- Window caulking and glazing
- Walls and floors around wood-burning stoves
Asbestos is a serious health hazard that can lead to an increased risk of lung cancer and other lung diseases. Two of the most serious asbestos-related conditions are mesothelioma, a cancer of the lining of the chest and the abdominal cavity, and asbestosis, a condition where the lungs become scarred with fibrous tissue.
The risk of lung cancer increases as exposure to inhalation of asbestos fibers continues. Health risks are greater for those who smoke. Symptoms usually do not appear until 20 to 30 years after the first exposure.
Exposure to the fibers is what creates the health risks. Asbestos in good condition should be left alone. It is most hazardous when it is friable, which means it is easy to crumble and release the harmful fibers into the air. If you suspect that a home contains asbestos, it is important to note this in your home survey.
Existing asbestos products in good condition should be inspected periodically for signs of wear or damage. Once those products are disturbed, fibers may be released into the home and inhaled by the occupants.
Although visual inspections are not sufficient to determine if asbestos is present in a home, certain conditions should make you aware of the potential presence of asbestos.
Conditions that should arouse the suspicion of potential asbestos presence:
- Home built prior to 1981
- Built-up flooring in kitchen or bathroom (see Figure 4.2).
- Asbestos insulation on pipes in basement (see Figure 4.3).
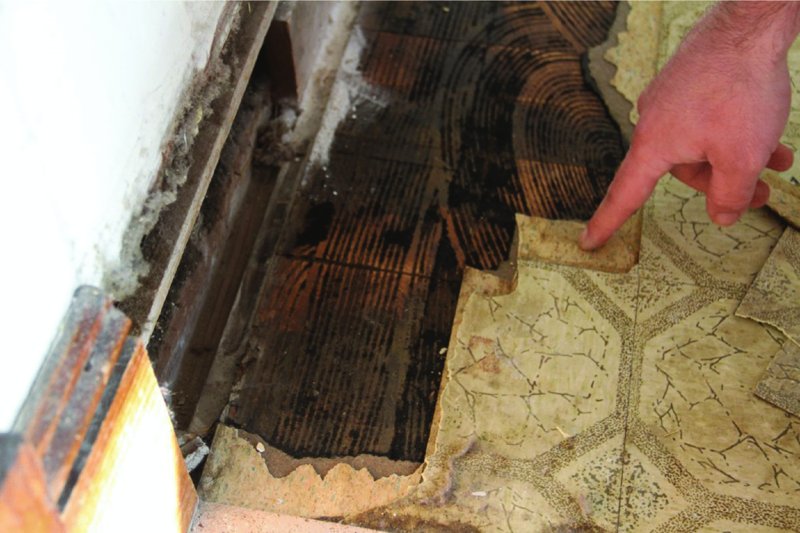
Figure 4.2 Built-up flooring in a kitchen. The black glue is an indicator of the presence of asbestos.
NKBA
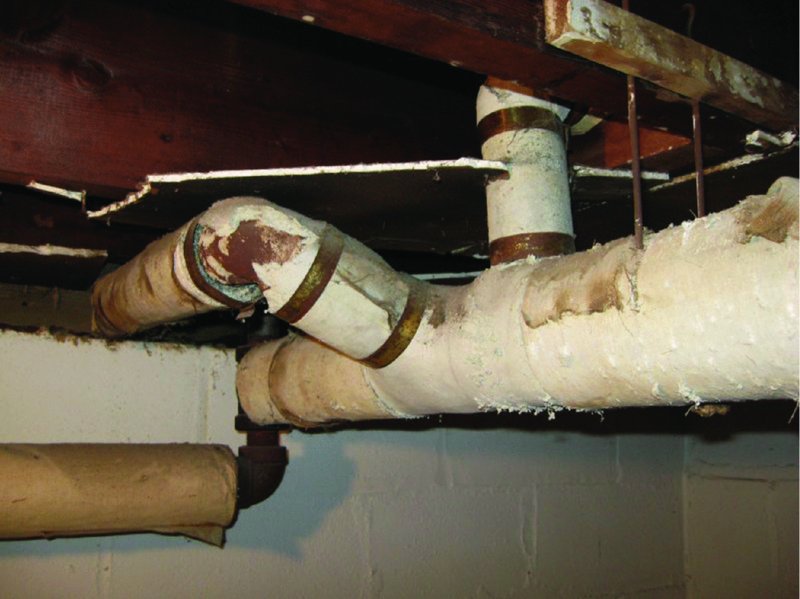
Figure 4.3 As long as the insulation is in good shape, it can remain undisturbed. If you notice any peeling or flaking, bring in an asbestos abatement professional.
NKBA
If any of these conditions are present, it is best to have a trained asbestos abatement professional come into the home to take samples for testing. If the tests come back positive, then a trained professional should be in charge of all asbestos removal.
Combustible Air Pollutants
Combustible pollutants are created when gas is used for cooking or heating. Pollutants also come from cleaning products, aerosols, and nail polish, just to name a few.
Combustible air pollutants and their health effects are detailed next.
Carbon monoxide (CO) is a colorless, odorless, and tasteless gas; sources include:
- Malfunctioning gas appliances
- Improper use of gas stoves
- Wood-burning and kerosene heaters
- Charcoal grills and idling cars in enclosed garages
- Polluted outdoor air
Health effects of carbon monoxide include:
- Headaches
- Fatigue
- Queasiness
- Poor vision and concentration
- Heart pains
- Death at very high levels
Nitrogen dioxide (NO2) is a colorless and tasteless gas with a sharp odor. Sources of NO2 include:
- Gas ranges
- Malfunctioning gas appliances
- Wood burning and kerosene heaters
- Charcoal grills
- Automobiles
Nitrogen dioxide has these adverse health effects:
- Lung damage
- Lung disease after long exposure
- Respiratory infections
Particulate matter (PM) refers to liquid or solid particles found in the air. The EPA has determined that particles larger than 2.5 and smaller than 10 micrometers are responsible for adverse health effects, as they have the ability to reach the lower regions of the respiratory tract. Concerns for human health include adverse “effects on breathing and respiratory systems, damage to lung tissue, cancer, and premature death. The elderly, children, and people with chronic lung disease, influenza, or asthma are especially sensitive to the effect of particulate matter.”7
Sources of PM include:
- Tobacco smoke
- Wood-burning and kerosene heaters
- Charcoal grills
- House dust
- Incense burning
- Polluted outdoor air
PM has the following adverse health effects:
- Nose, throat and eye irritation
- Emphysema
- Bronchitis
- Allergies
- Asthma
- Respiratory and ear infections
- Lung cancer
Polycyclic aromatic hydrocarbons (PAHs) is a group of approximately 10,000 compounds, including benzo(a)pyrene, benzanthracene, benzo(b)fluoranthene, fluoranthene, and naphthalene.
Sources of PAHs include:
- Tobacco smoke
- Wood-burning and kerosene heaters
- Charcoal grills
- Self-cleaning ovens
Health effects of PAHs include:
- Lung, stomach, bladder, and skin cancers
- Nose, throat, and eye irritation
Proper ventilation is the key to minimize the harmful effects of combustible air pollution. Details about how to size your ventilation are covered later in this chapter. The most important advice to give to clients is that they use their mechanical ventilation when cooking, every time.
For homes with gas furnaces, hot water tanks, fireplaces, and any other nondirect or naturally vented gas appliances, installation of a spillage alarm is recommended (see Figure 4.4). Spillage indicators or alarms are designed to notify the inhabitants if excess CO is being released in the home, either from backdrafting (more about this under “Improving Indoor Air Quality”) or malfunctioning appliances. Spillage alarms are inexpensive to install. They must be tested and have their batteries replaced every year for optimum efficiency.
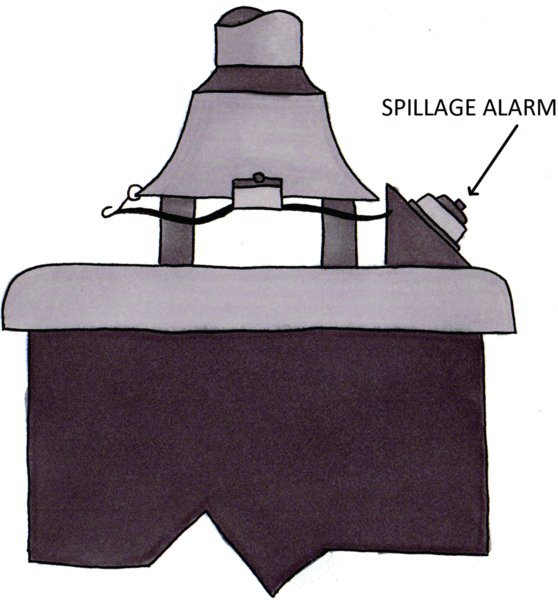
Figure 4.4 Spillage alarm on a hot water heater with atmospheric venting
NKBA
Formaldehyde
Formaldehyde (urea-formaldehyde [UF]) is a chemical that is used in many adhesives and found in building materials, such as pressed wood and composite products (i.e., particle board, plywood, oriented strand board [OSB], and medium-density fiberboard [MDF]). It is also a by-product of combustion of unvented, fuel-burning appliances, such as gas cooktops and kerosene space heaters. Additionally, it may be found in some paints and coating products as a preservative. The World Health Organization (WHO) and the state of California (Proposition 65) have classified formaldehyde as a known carcinogen. It also is a bronchial irritant and asthma trigger and has been connected to chemical sensitivity.
By 2012, the tighter regulations on formaldehyde emissions from composite wood products established by the California Air Resources Board exceeded the standards set forth by the majority of European countries and Japan. Although these regulations do not eliminate use of formaldehyde during product manufacturing, they do make formaldehyde-free alternatives much more cost-competitive.8
Improving Indoor Air Quality
As construction techniques have improved, our homes have become tighter, minimizing natural air flow and increasing the risks of indoor air pollution. As a kitchen and bath designer, you need to be armed with options to increase the quality of the air within your client’s home.
According to the EPA, there are three basic strategies to improve indoor air quality:
- Source control
- Improved ventilation
- Air cleaners9
Source Control
The best way to improve IAC is to try to eliminate the pollutants. For example, asbestos can be removed, encapsulated by covering with Sheetrock, or painted over with an elastomeric paint. Specifying adhesives and paints with low volatile organic compounds (VOCs) and building materials with non-UF will improve the IAC of your client’s home.
We discuss source control further in Chapter 5.
Improved Ventilation
Increasing the amount of outdoor air that can enter the home is another way to improve the IAC. There are three general methods of ventilation:
- Natural ventilation (passive)
- Mechanical ventilation (active)
- Combination of ventilation types (mixed mode)
Air Cleaners
Mechanical air cleaners are designed to remove air pollutants from the home. Pollutants typically fall into two categories: particulate matter and gaseous. Air cleaners are designed to remove certain types of pollutants but not all. If a client is considering a mechanical air cleaner, consult your HVAC expert for the best system for the home.
Natural Ventilation (Passive)
Natural ventilation usually requires no mechanical means (i.e., fans) to move air. Although just opening a window may seem like an acceptable way to ventilate a home, the effectiveness of natural ventilation depends on many factors:
- Climate
- Initial design (are the windows easy to operate and located properly?)
- Surrounding environments (neighbors, traffic, etc.)
- The homeowner
A study conducted by the California Energy Commission and the California Air Resource Board found that 32 percent of homeowners did not use their windows during the study period.10 (Many homeowners stated that they never opened their windows or doors for ventilation because of their concerns about security/safety, weather, noise, dust, and odors.)
Natural ventilation systems rely on pressure differences to move fresh air through the building. Pressure differences are caused by wind, temperature, and humidity. The largest factor in the success of natural ventilation is the size and placement of the openings in the home. When homes are located on the coast, many are designed with large ocean-facing windows to take advantage of cooling sea breezes. In drier climates, natural ventilation (such as operable skylights or clerestories) draws the heat out to prevent heat buildup during the day or night.
When considering the location of windows in a kitchen or bathroom, it is best to think of airflow as a circuit, with air moving in and out of a room. Transoms, windows, louvers, grilles, or open floor plans are all part of the circuit (see Figure 4.5).
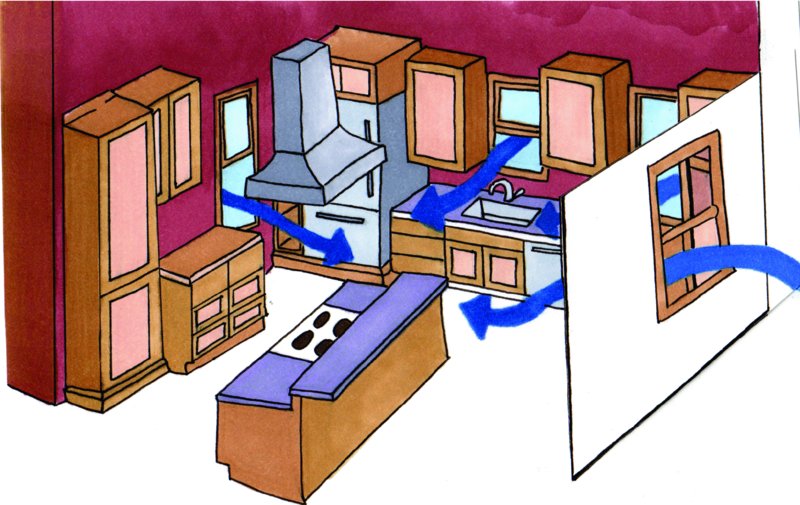
Figure 4.5 Natural ventilation
Mechanical Ventilation (Active)
As a designer, it is your job to create an environment where your clients are comfortable. Part of your job is to specify materials and equipment that will assist in maintaining a comfortable range of relative humidity and properly exhaust indoor pollutants. Consider advising your clients to install a heat recovery ventilator (HRV) or an energy recovery ventilator (ERV) in their home.
An HRV is not a heater; it is a ventilator. It helps to recover heat a home loses through natural venting such as wall grilles, vents, and so on. It works with your existing heating system and usually is installed in an attic, basement, utility room, or adjoining garage. An HRV works by tempering incoming air (heating during the cooler months and removing heat during the warmer season).
An ERV is recommended in warmer, more humid climates. It is not a dehumidifier, but it transfers the moisture from the incoming humid air to the stale indoor air that is being vented to the exterior. ERV are a ducted whole-house system.11
These units benefit air quality in four ways:
- They increase the air exchanges in the home. With a tighter-built, energy-efficient home, there are fewer natural heat exchanges.
- They are less noisy than whole-house fans installed in the attic.
- Energy is captured from the conditioned air leaving the home.
- They may help a forced air system last longer by preconditioning the air before it reaches the furnace.
KITCHEN VENTILATION
Many designers (and clients) believe that the hood vent is the ugly stepsister of the kitchen appliances. Clients are excited about their professional-style range, built-in refrigerator, and incredibly quiet dishwasher but not so excited about the vent fan. We authors believe, however, that the hood vent is the most important appliance in the kitchen.
The purpose of kitchen ventilation is to remove HOGS from the kitchen. HOGS are heat, odors, grease, and smoke. The average family of four in America (the average American family cooks 1.5 meals per day) creates 3 gallons (11 liters) of grease per year. Yes, that’s 3 gallons (11 liters) of grease per year! Codes now require a mechanical ventilation source in the kitchen so, if your clients do not want that grease on their cabinets, walls, ceilings, and furniture, they must use the hood vent.
Ventilation moves air. The movement of air is measured in cubic feet per minute (CFM). The number of CFM to specify is based on the type of cooking unit your client desires. Standard slide-in ranges and most electric cook surfaces need fewer CFMs, whereas gas cooking surfaces may require more CFM to adequately vent.
Table 4.1 shows only the absolute minimum requirements for venting in a kitchen. This minimum rate does not apply to professional-type ranges. For these types of ranges, it is strongly suggested to consult the manufacturer’s recommendations. To get a rough idea of the size of ventilation your project will need, use these calculations:
Step 1: Measure the length (L), width (W), and height (H) of the kitchen. Determine the volume (V) of air by multiplying them together.

Step 2: Multiply V × 15 to determine cubic feet of the room:

Since CFM is measured in minutes, divide cubic feet by 60.

Step 3: Determine the BTUs (British thermal units) produced by the cooktop. Average electric cook top produces 3,000 Btu per burner; gas produces 18,000 Btu per burner.
Example: For our example, use a six-burner gas cooktop.
-
Step 4: Multiply by 0.01

Step 5: Add to this number the results from Step 2

Step 6: Next, determine the length of ducting that will be used. There is a detail chart, but for our purposes, add 1 CFM for every foot of straight pipe, 20 CFM for every elbow and turn, and 40 CFM for exterior caps.
Example: We have 7 feet of pipe and 1 elbow.
-
Table 4.1 CFM Minimum requirements per hood location
| Location | Required Minimum Ventilation Rate per Linear Feet of Range (at high speed) | Minimum Ventilation Rate per Linear Feet of Range (at low speed) |
| Wall | 100 CFM | 40 CFM |
| Island | 150 CFM | 50 CFM |
Source: Home Ventilating Institute (www.hvi.org/publications/HowMuchVent.cfm)
Electric cooking appliances are not rated in Btus. They are rated in watts to Btus. To determine the Btus of an electric cooking surface, you first have to convert to watts:
- 1 watt = 3.412412 Btu/hr
- 10 watt = 34.121416 Btu/hr
- 100 watt = 341.214163 Btu/hr
- 1000 watt = 3412.14633 Btu/hr
Once you have done the conversions, proceed through steps 1 through 6 listed previously to determine the correct CFMs required to appropriately vent your client’s kitchen.
It is important to note that the size of the fan motor required also is affected by the number of bends in the ducting. Consider drinking milk out of a straw. With a straight straw, it is pretty easy. Now bend the straw—it becomes a little harder to drink the milk. What if you drink out of a straw that is excessively long? Is it harder to drink? As more ducting and bends are added, it is harder for air to flow freely. As a result, the longer the ducting, the more power the ventilation hood will require.
Current codes require minimum ventilation for bathrooms, kitchens, and laundry rooms, but they are still a minimum. Codes further define ventilation to achieve a specific number of air changes per hour.
Our codes are changing, and with each change, the minimum requirements for ventilation increases. The NKBA and these authors recommend that, for the health of your clients, you err on the side of more ventilation.
Even the NKBA Kitchen & Bathroom Planning Guidelines only reference the International Residential Code (IRC) code requirements for minimum ventilation (see Figure 4.6). To determine the appropriate ventilation requirements for your project, it is best to communicate with your appliance specialist and your HVAC contractor. You can also perform the previous calculations to determine the best ventilation for your project.
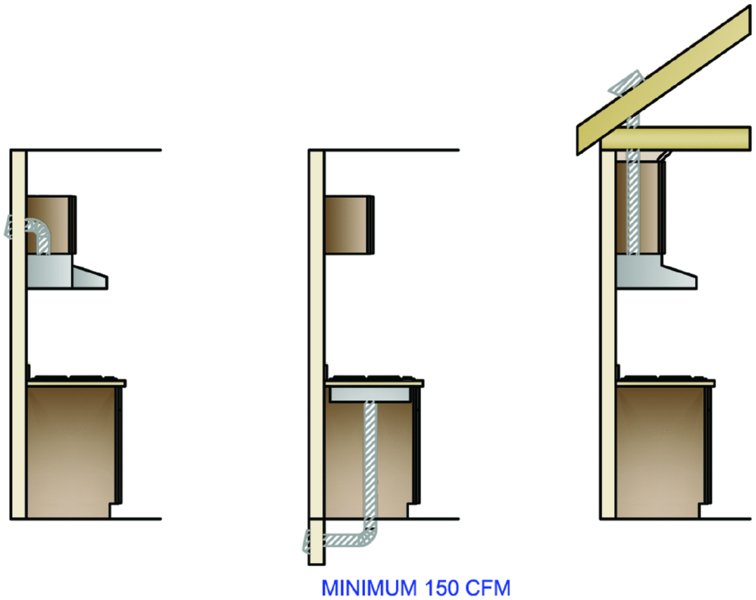
Figure 4.6 NKBA Kitchen Planning Guideline 19: Cooking Surface Ventilation
Codes are constantly changing. As new research and building practices are developed, our codes are revised to reflect those changes. At the writing of this book, the International Code Council (ICC) is working on 2015 IRC. The state of California (a leader in sustainable and green design) has adopted the California Indoor Ventilation Minimum Best Practices Guide (based on Ama). This guide requires the ventilation system be shown on plans including “note blocks, sheet notes, schedules, or other means of written communication that describe the requirements for ventilation airflow, fan selection, and room location, and duct sizing for whole-building ventilation and local ventilation exhaust.” California also requires that the table shown in Table 4.2 be included on plans in case ducting sizes need to be modified on the project site.12
Table 4.2 Prescriptive Duct Sizing Requirements (based on ASHRAE 62.2)
| Duct Type | Flex Duct | Smooth Duct | ||||||
| Fan Rating (CFM at 0.25 in. w.g.) | 50 | 80 | 100 | 125 | 50 | 80 | 100 | 125 |
| Maximum Allowable Duct Length (ft) | ||||||||
| Diameter (in) | Flex Duct | Smooth Duct | ||||||
| 3 | X | X | X | X | 5 | X | X | X |
| 4 | 70 | 3 | X | X | 105 | 35 | 5 | X |
| 5 | NL | 70 | 35 | 20 | NL | 135 | 85 | 55 |
| 6 | NL | NL | 125 | 95 | NL | NL | NL | 145 |
| 7 and above | NL | NL | NL | NL | NL | NL | NL | NL |
California Energy Commission, Indoor Ventilation Minimum Best Practices Guide July 2010
Note: water gauge (w.g.) is the same as water column (w.c.).
X = not allowed, any length of duct of this size with assumed turns and fittings will exceed the rated pressure drop.
NL = no limit on duct length of this size.
This table assumes no elbows. Deduct 15 feet of allowable duct length for each turn, elbow, or fitting. Interpolation and extrapolation in the table is not allowed. For fan rating values not listed, use the next higher value. This table is not applicable for fan ratings >125 CFM.
BATHROOM VENTILATION
Over the years, it has become common practice (although completely wrong) to vent a bathroom into the attic space. This has resulted in many homes being infected with mold. The IRC 2009 clearly states, if mechanical ventilation is used, it must be “exhausted to the outside.”13 Although today we do have a code requirement for bathrooms, mechanical venting is, unfortunately, not the only option. As long as you have an operating window of at least 3 square feet (0.27 square meters) of which 50 percent is operable, mechanical ventilation is not required.
Let’s discuss this further.
First of all, bathrooms are used for bathing, and bathing creates moisture, lots of it! It makes sense that in a home where IAC is a concern, proper ventilation must be considered. The current code requires only 50 CFM intermittently or 20 CFM continuously, but this is a minimum. There are calculations to determine the best ventilation sizing for a bathroom over 100 square feet, or you can use this guide, as suggested by the Home Ventilating Institute (HVI):
| Bathtub | 50 CFM |
| Shower | 50 CFM |
| Toilet | 50 CFM |
| Jetted tub | 100 CFM |
For enclosed toilet rooms, an operating window or a 50-CFM ventilation fan is required.
It is best to place the fans in the ceiling, as hot air, humidity, and odors rise. A compartmentalized bathroom may require more than one fan. Each fan should be switched independently with a minimum of a 20-minute timer.
As shown in Figure 4.7, there are two options regarding ceiling ventilation installation:
- Several-fans option. Use 50-CFM fan over the tub, one in the shower, and one over the toilet. This method is very effective as it will provide ventilation where and when it is needed. A word of caution, however: The ventilation system may cause a wind chill and should not be used directly over the bathing area.
- Single-fan option. Install one 150-CFM fan. The air will be pulled through the entire room and exhausted at a central location. This method is the better choice when all of the fixtures required for ventilation share the same space.
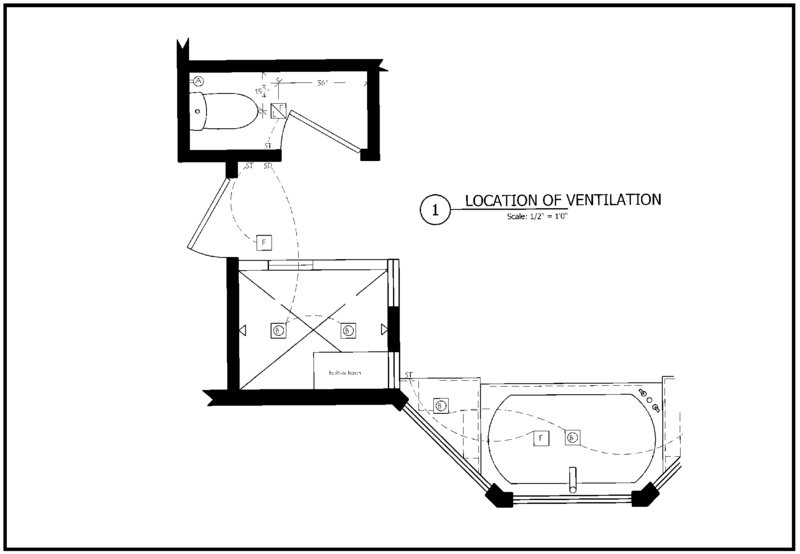
Figure 4.7 Location of ventilation in a bathroom
NKBA
With the windows closed, exhausted air will be replaced by makeup air from adjacent rooms or through forced air system registers. The HVI recommends exhaust points be located away from the supply air, so as not to pull supply air out of the room. Bath doors should be undercut at the base to allow makeup air to enter the bathroom (see Figure 4.8).
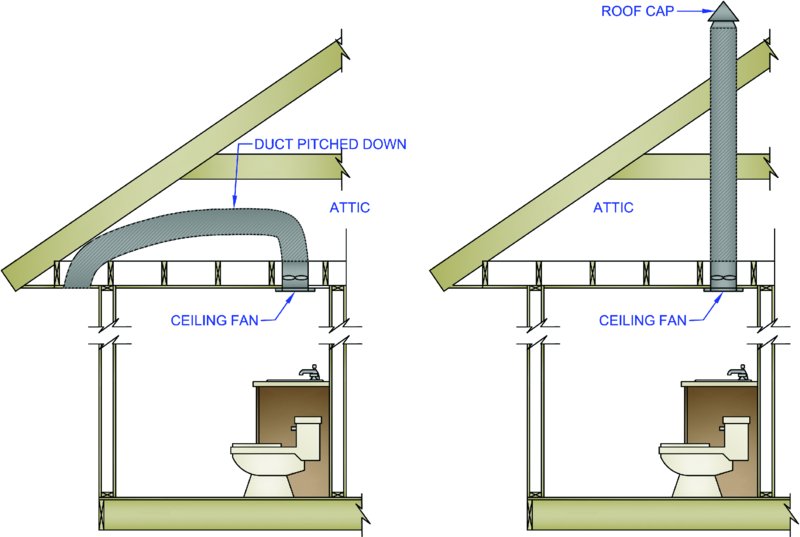
Figure 4.8 NKBA Bathroom Planning Guideline 26: Ventilation
NKBA
Ventilation for Laundry Rooms
Currently, there is no code requirement for ventilation of laundry rooms for remodeling projects. However, according to guidelines from Leadership in Energy and Environmental Design (LEED) and the EPA’s Indoor airPLUS Program standards, “Conventional clothes dryers shall be vented to the outdoors. Electric condensing dryers are not vented and shall be plumbed to a drain according to the manufacturer’s instructions.”14
Noise Created by Ventilation
Although this chapter is about IAQ, not noise pollution, this is a good time to discuss fan noise.
Ventilation fans are measured in sones. A sone is a measurement of perceived loudness. The lower the sone rating of a vent fan, the more comfortable the listening environment is for the occupants. One sone is equivalent to the sound of a refrigerator. If a sone is doubled, the noise is also doubled; therefore, the lower the sones, the more comfortable the environment. If clients perceive a fan to be loud, they will be hesitant to use the system, and then mold can grow. Not a good situation for IAQ. Manufacturers are constantly working to create fans with the correct CFM to vent properly with minimal noise.
Clients should be made aware that a fan is a motor attached to a hollow metal tube. Even if the vent fan is extremely quiet, there will be sound of vibration and of air moving through the ducting. It is very important for you to educate clients on the benefits of the system and to remind them that the fan is on for just a brief time while bathing or cooking. Remind them that by not using their vent fan, they have a much higher chance of creating an environment conducive to mold growth or the deposition of up to 3 gallons (11 liters) of grease per year around their beautiful new kitchen.
MAKEUP AIR
What exactly is makeup air, and why is it a factor in a healthy home?
Today’s building technology is creating homes that are tighter and more energy efficient. As a result of this tightness, less air is leaking in (or out) of the home. As we introduce larger ventilation units into the home, adverse pressure balance is created. We know that the purpose of ventilation is to pull HOGS and pollutants out, but as this occurs, it is also pulling fresh air out of the house. This can lead to additional problems, such as backdrafting of combustible equipment, radon introduction, or door operation problems.15
IRC energy codes since 2009 require makeup air. What follows is a basic primer to assist in the understanding of this new requirement. It is the responsibility of the designer, along with the HVAC tradesperson, to determine which system best satisfies code requirements and client budgets. It is the further responsibility of the designer to adequately educate clients on the system’s application in their home.
Makeup air is required for any kitchen ventilation that exceeds 400 CFM. For many kitchens, this will not be an issue, but when it does apply, it will increase the cost of the project. As of 2013, additional costs average $300 to $3,000, and may cost more depending on the project and local jurisdiction code requirements.
Addressing the client’s budget as early as possible in the design process is paramount to the overall success of the project. Since the appliance selection must be made early in the process as well, the makeup air requirements, and their impact on the budget, also should be addressed at this time. As the designer, you can help your clients determine if a professional range (which has both higher ventilation requirements and the additional cost of a makeup air system) is best for both their cooking style and the overall cost of the project.
The installation of a mechanical ventilation system will cause the pressure inside the home to change. Two events cause changes in building pressure: naturally occurring phenomena and mechanical systems operations.
Naturally Occurring Phenomena
The two naturally occurring events that affect building pressure and air movement are wind and stack effects.
As wind blows against the exterior of a home, it creates a pressure imbalance around the home (see Figure 4.9). The wind side experiences positive pressurization and the leeward side (downwind side of the home) experiences negative pressurization.
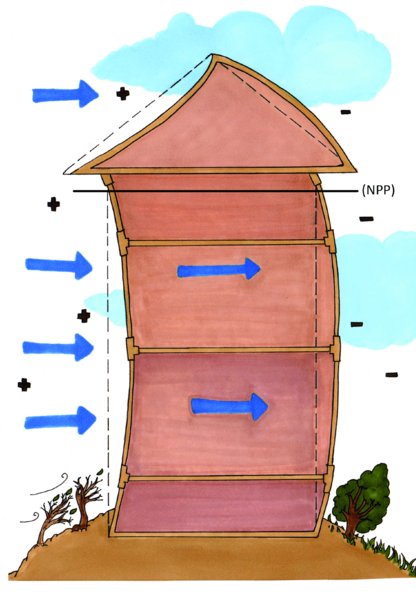
Figure 4.9 Wind effect on a home
Natural ventilation relies on wind and the chimney or stack effect to keep a home cool and remove indoor air pollutants (see Figure 4.10). The stack effect is created by the temperature changes between the inside and outside of the home. In the winter, the warm air (which is lighter than the cold air outside) rises to the top of the home. As it rises, the warm air draws in cold air from the lower level of the home through cracks and openings. The reverse of this process happens in the summer, when the cold air falls and pulls the outside hot air in from the upper floors.
(a)
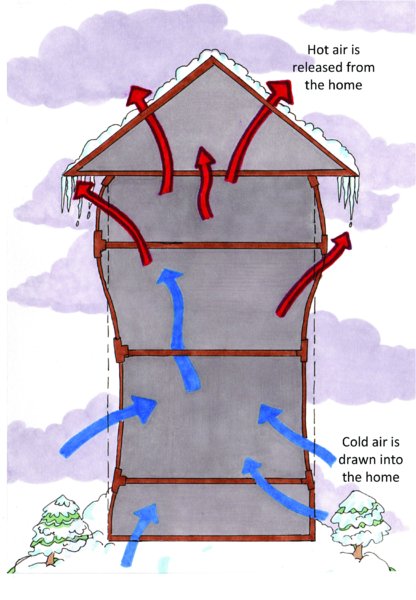
(b)
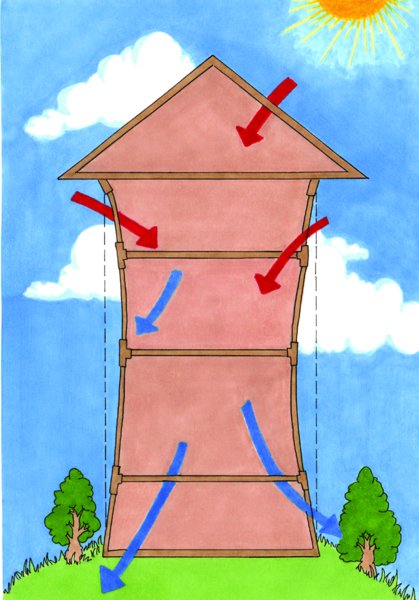
Figure 4.10 a. The stack effect on a home in the winter; b. The stack effect on a home in the summer
There is a point where the pressure is balanced. This point is called the neutral pressure plane (NPP).
Mechanical Systems Operations
When mechanical ventilation is engaged, the pressure differences become larger and more unbalanced. Kitchen exhaust is one of the greatest causes of this imbalance. The fan requires a constant source of air to exhaust. If the home is tightly constructed, the fan has no air to draw; it will start pulling air from unhealthy areas of the home, such as the basement, furnace, and chimney flues (see Figure 4.11).
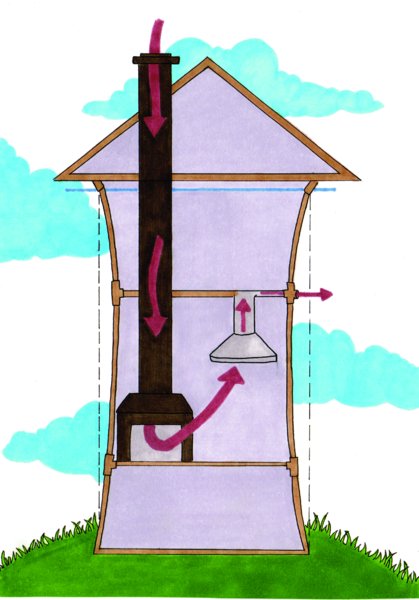
Figure 4.11 In a tight home, the kitchen ventilation could pull hazardous fumes from the chimney, furnace, and hot water systems.
To determine the rate of pressure imbalance, it is best to consult with your HVAC specialist, who has many methods and models for estimating how leaky or tight the home is. The most accurate of these methods is a blower door test (see Figure 4.12). In many jurisdictions around the country, blower door tests are mandatory for many type of remodeling projects.
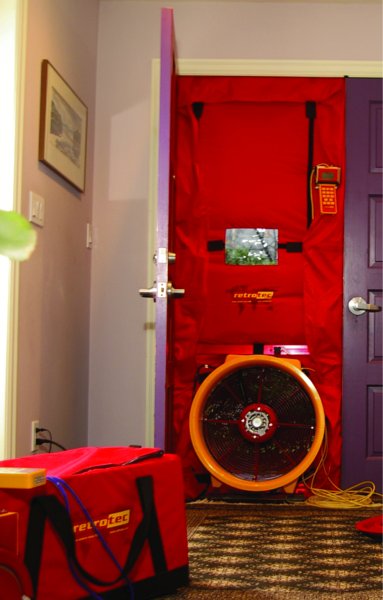
Figure 4.12 Blower door in use
Kmcrady (Own work) CC-BY-3.0 via Wikimedia Commons
When homes are more airtight, HVAC and energy costs may be reduced, but there is an increased risk for the home becoming depressurized, which can cause backdrafting. This leads to the code requirement of makeup air. The trend toward professional-style ranges with higher Btus requires ventilation systems capable of exhausting 600 to 1200 CFM of air. In chapter 3 we discussed Heat Recovery Ventilators (HRV) or Energy Recovery Ventilators (ERV). These items are not makeup air units. Their purpose is to bring in a balanced air flow, but they do not supply air.
Blower Door Tests
Blower door tests are used to measure the tightness of a home. They can also be used to test the airtightness of ducting and to help locate air leaks in a home.
There are three components to a blower door:
- A calibrated, variable-speed fan that creates a range of airflows to pressurize and depressurize the home
- A manometer—a pressure measurement instrument that measures the change in pressure in the home
- A mounting system that attaches to the door or window
Once the blower door fan is installed in an exterior doorway, all the interior doors are opened and all exterior doors and windows are closed. Dampers on fireplaces should be closed and all mechanical vents, such as the kitchen hood vent and bathroom vents, are turned off. A pressure tube runs from the outside of the house to the inside to measure the indoor/outdoor pressure change. A baseline differential is then taken.
The blower door test forces air through all of the holes in the house (including windows and doors). The tighter the house, the less air is needed from the blower door fan to create a change in the home’s pressure.
Problems with Depressurization: Backdrafting
When the mechanical ventilation is activated, causing the house to become depressurized, air will be pulled from any area of the home.
This may exacerbate the draw of radon into the home; other pollutants (such as carbon monoxide [CO]) may be pulled from garages, mechanical rooms, and storage spaces. In addition, air infiltrating from the outdoors may cause drafts. Other common indicators of depressurization include exterior doors that are difficult to open, exhaust fans that don’t work properly, and drafts around doors and windows. All of these problems are more pronounced during the cold season when windows are kept closed.
Backdrafting is the worst effect of depressurizing. In backdrafting, negative house pressure overpowers the upward draft of a combustion appliance’s chimney or vent. This causes the flow of hazardous products of combustion to reverse and reenter the house, as illustrated in Figure 4.11.
It is for these reasons that the 2009 IRC included the requirement for makeup air. The threshold for the makeup air requirement is 400 CFM; however, no data substantiates that threshold. Besides establishing this requirement, the IRC has offered little guidance as to how makeup air is to be provided. The only requirement is that a fan shall be “automatically controlled to start and operate simultaneously with the exhaust system.” 16 For this reason, the kitchen and bath designer should consult with their contractor and HVAC expert as to the best path to take for each project.
Makeup Air Options
A home with a properly installed makeup air system replaces the air that is expelled by the home’s exhaust system. Maintaining properly balanced pressure between the inside and outside of the home provides the these eight benefits:
- Improves indoor air quality
- Promotes proper operation of the home’s exhaust systems
- Reduces the infiltration of cold outdoor air and drafts through opened doors
- Eliminates suction pressure at exterior doors
- Decreases load on existing HVAC systems
- Lowers energy costs
- Maintains a more comfortable and productive home environment
- Supplies conditioned air that may be heated, cooled, humidified, and dehumidified
The purpose of introducing makeup air to the home is to ensure a safe, comfortable, and efficient home. But how is this done?
There are two methods for the introduction of makeup air: engineered openings and mechanical systems.
Engineered openings (see Figure 4.13) are essentially screened openings in the house that allow fresh air to enter. This is the least expensive solution. Since fresh air enters the home unconditioned, care must be taken in the location of this system for the comfort of the home’s occupants.
Advantages of engineered openings
- Inexpensive
- Little impact to the HVAC system, as the fresh air mingles with the ambient air prior to returning to the central HVAC system
Disadvantages of engineered openings
- Drafts may occur if location is not well planned
- Effectiveness may vary based on location of opening
- Most effective with lower CFM requirements
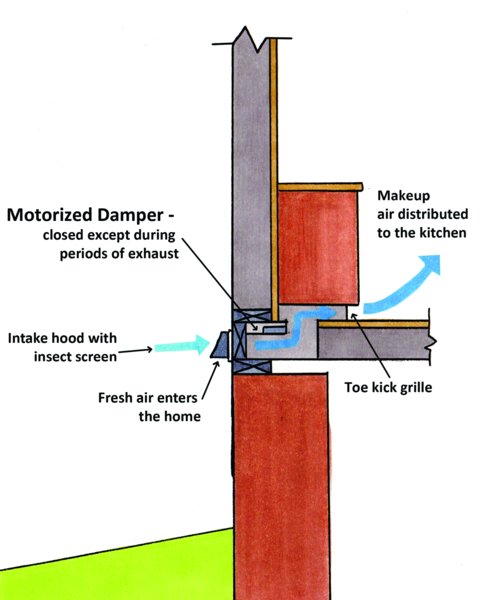
Figure 4.13 Makeup air—engineered opening
To maintain the comfort level of the home, an engineered opening should be installed in an area that is consistently warm, such as behind a refrigerator. It is very important that the final location is placed as far from the thermostat as possible.
HVAC-integrated makeup air systems (see Figure 4.14) add unconditioned air directly into the central air handler. The air mixes with the return air and is tempered before returning to the central conditioning unit where it is filtered and distributed into the home.
Advantages of HVAC-Integrated Units
- Relatively inexpensive
- Existing HVAC unit filters and conditions air
- Air is evenly distributed throughout the house
Disadvantages of HVAC-Integrated Units
- Adds additional load to existing HVAC unit
- Existing HVAC unit may not be designed to handle additional loads and may have to be upgraded or replaced
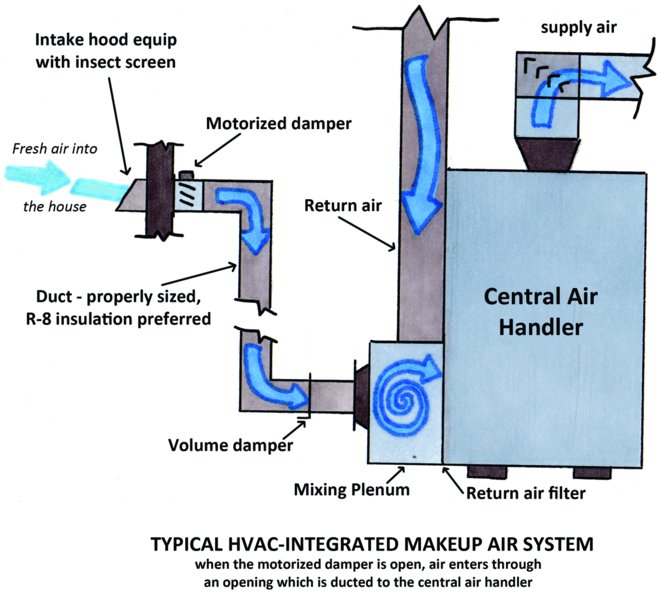
Figure 4.14 Makeup air, integrated system: When the motorized damper is opened in this typical HVAC-integrated unit, air enters through an opening that is ducted to the central air handler.
Supplementary makeup air conditioning equipment (see Figure 4.15) is best when large amounts of makeup air are required. This system adds a stand-alone makeup air heater and dehumidifier to the HVAC-integrated unit.
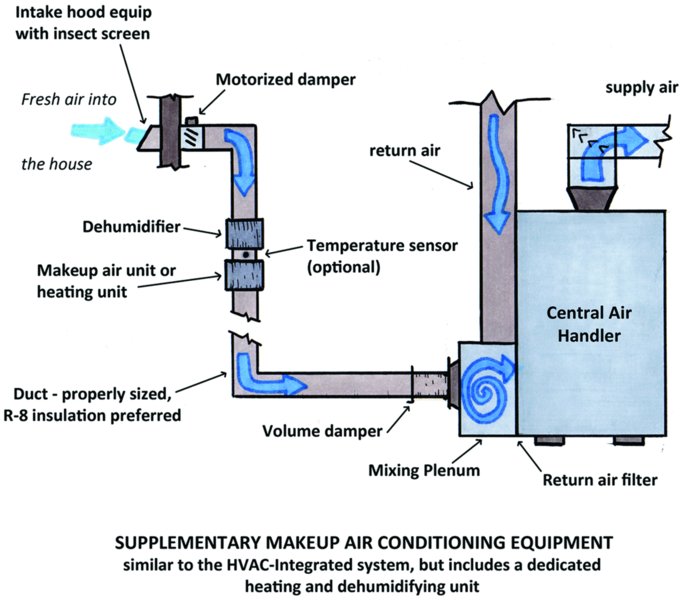
Figure 4.15 Supplementary makeup air conditioning equipment: This unit is similar to the HVAC-integrated system but includes a dedicated heating and dehumidifying unit.
Initial Investigations Required by the Designer
It is important to determine the type of fuel the client currently uses in the home to heat the house and water. It is equally important to determine if any of this will change before, during, or after the renovation. There are many factors that must be determined to accurately estimate and design a successful kitchen remodel.
First, you must do some initial sleuthing. Ask to look at the existing furnace, hot water heater, clothes dryer, and fireplaces in the home. Where are they located? In the garage? Basement? Attic? What type of fuel do they use? If they are all electric, makeup air may not be a major issue in your design, but if one or more burn fossil fuels, you must do additional sleuthing.
After confirming that fossil fuels are used, you must confirm the type of venting for each unit. There are basically three types of venting: atmospheric, direct, and power.
Atmospheric venting (also called gravity venting), as illustrated in Figure 4.4, is the most common type of venting for both hot water heaters and furnaces. Lower in cost than direct venting, it works by integrating the stack effect. The pressure outside of the vent is higher than the pressure inside the vent, causing the exhaust gases to rise up and out of the house. The downside to this type of venting is that, in addition to pulling warm air out of the home, it increases the opportunity for backdrafting of exhaust gases into the home.
Fireplaces, furnaces, and hot water heaters typically are located next to an exterior wall through which they are vented in direct venting (see Figure 4.16). The double-walled vent permits combustion air to be drawn from the outside of the home, eliminating the risk of backdrafting of noxious fumes into the home.
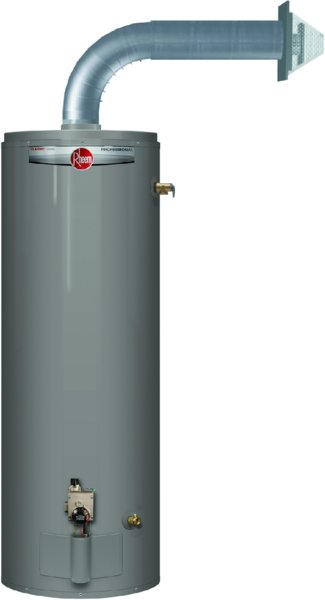
Figure 4.16 Water heater with direct vent
Courtesy of Rheem
Many direct vent units incorporate a small electric blower to force the exhaust gases out of the house through a flue; this is known as power venting (see Figure 4.17). Direct vents and atmospheric vent units rely on gravity, thus requiring a vertical vent. Power vents may be vented horizontally, giving more options for installation. This type of venting prevents any possibility of backdrafting.
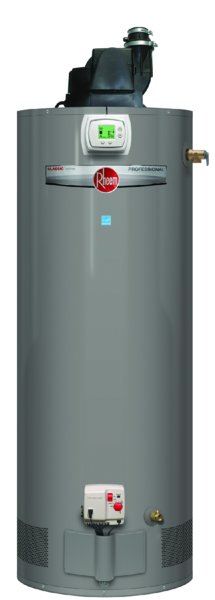
Figure 4.17 Water heater with power vent
Courtesy of Rheem
When Is Makeup Air a Factor in Your Project?
The most important takeaway about makeup air is that it ensures the health and safety of the homeowner. When you begin your consultation on a new project, be sure to confirm these four points:
- Determine the type of fuel the furnace and hot water heater are burning. Make a note whether the home is burning fossil fuels (oil, gas, or liquid propane [LP]) or if the house uses electricity.
- Determine the venting type of the furnace and hot water heater. Are they direct vented or atmospheric?
- Does the home contain fireplaces? How are they vented? Atmospheric or direct vent?
- What style of cooking surface is preferred: electric? gas?
As the design process progresses, you will need to:
- Determine the length of a venting run and total amount of bends that will be required for the new cooking surface.
- Calculate (don’t guess) the accurate amount of CFMs required to effectively vent the new cooking surface.
- Check the location of the garage and see if it is attached to the house.
The IRC 2009 section M1503.4 on ventilation clearly states that “makeup air systems shall be equipped with a means of closure and shall be automatically controlled to start and operate simultaneously with the exhaust system.” This requires a motorized damper that prevents air from entering the system when the ventilation is not in use. Consultation with your HVAC contractor will help to determine which system will be best for your project.
SUMMARY
Many of today’s kitchen and bath designers are not only designing beautiful spaces but are educating their clients about how to make their homes healthy and long lasting. Code requirements regarding IAC are only going to become more restrictive; it is the designer’s job to integrate this science of indoor air quality with the client’s needs, wants, and desires.
REVIEW QUESTIONS
-
List the common indoor pollutants, and explain how they enter the home. (See “Causes of Poor IAQ” pages 79–82) What are the three strategies to improve IAC? (See “Improving Indoor Air Quality” page 86)
-
Define “relative humidity.” How does relative humidity affect the livability of the home? (See “Moisture and Mold” pages 80–81)
-
Explain why natural ventilation is an important factor in the overall design of a kitchen or bath. (See “Natural Ventilation [Passive]” pages 86–87)
-
Explain “makeup air” and its importance to a home’s indoor air quality. Explain how makeup air can impact a project’s design? (See “Makeup Air” page 93)
-
Define the term “friable.” What steps should a designer take to remove this condition from the home? (See “Asbestos” pages 82–84)

