13
Bringing Home “Abroad”

Wealth and travel in the Gilded Age inspire garden designs from Italy, England, France, Japan, and Mexico.
Late nineteenth and early twentieth centuries
Mark Twain called the late nineteenth century the Gilded Age. America at one hundred years was affluent and gaining a measure of polish. The New England writers, Hudson River painters, and landscape designers such as Downing and Olmsted had helped to refine the country’s aesthetic taste. But to many who were impatient for education and high culture, there seemed a long way to go. Higher education in the liberal arts was concentrated in the East Coast Ivy League. Johns Hopkins was founded in the centennial year, Berkeley and Cornell were then but infants, Stanford and the University of Chicago yet to be conceived. Most colleges and universities focused primarily on agriculture, education, or religion.
America’s great cultural institutions were also but gestating. The Metropolitan Museum of Art in New York opened in 1872, the Boston Museum of Fine Arts four years later. The Art Institute of Chicago and the Metropolitan Opera would follow at the end of the decade. One day there would be money from the wealthy industrialists to fund these and many other educational and cultural institutions in America and with them would come a flowering of culture. But first the visionaries and potential philanthropists had themselves to be educated. With ease of ocean travel and growing fortunes they turned to Europe to expand their knowledge. Only a few went specifically to study garden and landscape design, but many returned with an awakened appreciation of the art form and sought to apply what they had seen to their own properties. In garden and landscape design as well as in other aspects of intellectual, artistic, and cultural life, they were bringing “abroad” home.
The garden lover, who longs to transfer something of the old garden-magic to his own patch of ground at home, will ask himself . . . : What can I bring away from here? And the more he studies and compares, the more inevitably will the answer be: “Not this or that amputated statue, or broken bas-relief . . . but a sense of the informing spirit.”
—Edith Wharton
John Adams, America’s second president, had once written: “I must study politics and war that my sons may have liberty to study mathematics and philosophy. My sons study mathematics and philosophy, geography, natural history, naval architecture, navigation, commerce and agriculture in order to give their children a right to study painting, poetry, music, architecture, statuary, tapestry and porcelain.” As if to fulfill his great-grandfather’s prophesy, when he graduated from Harvard in 1858 young Henry Adams did what other young men his age were doing: he asked his parents for money to go abroad. In his case he wanted “to begin at a German university the study of the Civil Law—although neither [I] nor they knew what the Civil Law was, or any reason for . . . studying it.”
Young Adams may have been vague about his purpose, but he did understand that scholarship was at its apex in Germany. New subjects like geology, chemistry, and biblical studies known as historical criticism not yet in American college curricula were being taught, and he had a feeling he should be exposed to them. Who would not benefit from three years at the universities of Heidelberg or Munich, Oxford or Cambridge?
As students flocked to England and Germany, American painters flooded Paris. Thomas Jefferson once said that every man has two countries, his own and France. That proved true for nineteenth-century artists. In the mecca of the art world would-be artists were able to study with many different teachers, paint in various indoor studios and out-of-doors in both the city and countryside, learn about exhibitions, and meet those who controlled the entries and the judging. Writer Henry James summarized the influence of France on American art: “It sounds like a paradox but it is a simple truth that when to-day we look for American art, we find it mainly in Paris. When we find it out of Paris, we at least find a great deal of Paris in it.” Winslow Homer, Mary Cassatt, Thomas Eakins, John Singer Sargent, James Whistler, Childe Hassam, and Edward Hopper were only a few of the hundreds of Americans who studied and practiced their art in Paris from the mid-nineteenth century to 1914. Some like Cassatt spoke French and were integrated into the French art world, she establishing lifelong friendships with the Impressionist painters. Others were satisfied to confine their associates to those in the English-speaking community of Paris.
Writers also, following Washington Irving and James Fenimore Cooper, went to Europe. Edith Wharton and T. S. Eliot established residence, she in France, he in England. Neither returned to live in the United States. And then there was Henry James, who not only went to Europe to write but made Americans in Europe the subject of his novels.
As James’s characters reveal and history bears out, hundreds of other Americans traveled in Europe for a variety of reasons, some well-conceived, others, like young Henry Adams less clear, staying from a few weeks to years. Some like Strether, James’s protagonist in The Ambassadors, who had tired of the social strictures of his small American town, found freedom in Europe. Others believed that Europe provided the next level for “getting-on.” The propitious union of an American fortune with titled aristocracy was one way of doing so.
But whether man or woman, young or old, rich or not-so-rich, student, writer, artist, or mere traveler, they seemed all to make their way to Italy at one time or another in their time abroad. Henry James may have settled at Lamb House in Rye, England, but he had frequent sojourns in Italy, especially Venice and Florence. Edith Wharton’s influential Italian Villas and Their Gardens was published with illustrations by Maxfield Parrish in 1904. American art historian Bernard Berenson made his home Villa I Tatti near Florence.
The English, too, continued to go to Italy where they found both classical antiquity and the Renaissance. Perhaps taking a lesson from Emperor Hadrian himself, they sought to bring home reminders of their experiences for their own pleasure and to impress their acquaintances with their newly acquired knowledge. What better place to show the world their sophistication than in their gardens?
And so, like garden designers since antiquity, travelers of the late nineteenth and early twentieth centuries incorporated elements from abroad into their landscapes. They looked primarily to Italy, but just as eighteenth-century designers had folded what they perceived as Chinese into their landscapes, many designers now included the traditions of newly opened Japan. Some confined their garden design to that of a single culture. Others created separate sections or rooms, each featuring a different cultural tradition. Although many failed aesthetically, a few succeeded in their integration of more than one culture in a single garden area.
But by the early 1900s change was in the air. In America the graduated income tax ratified in 1913 and antitrust laws expanded in 1914 reduced fortunes, making foreign travel and elaborate gardens less possible for many. And in Europe there were rumblings as Germany and England flexed their military muscles. The outbreak of World War I in August 1914 sent travelers rushing for home, there to remain for many years. Europe in the aftermath of the war was hardly a desirable vacation spot. Only the wealthiest could afford travel during the worldwide Depression of the 1930s, and World War II brought an end to the era of the grand tour and with it the designing of gardens reminiscent of travels abroad. Fortunately some gardens remain to remind us there was once a Gilded Age.
County Wicklow, Ireland
It was Queen Elizabeth herself who in 1603 granted Powerscourt Castle and its surrounding forty thousand acres to Richard Wingfield, an expression of gratitude for his military success. It was an appropriate gift, for Powerscourt had been an important strategic site for the Anglo-Normans as early as the twelfth century. For 350 years, descendants of Richard Wingfield owned Powerscourt where their international travels and interests would be reflected in the gardens. In the mid-eighteenth century, just south of Dublin on hills where sheep and cattle once grazed, the first viscount built a new and grand villa in the popular Palladian style. In the nineteenth century the seventh viscount made real the great gardens that his father had but imagined for Powerscourt.
At Powerscourt the Italianate pebble mosaic landing unites the architecture of the house and garden, and looks from Victorian flower beds and topiary to the Irish mountains of County Wicklow.

Life-sized winged horses, symbols of the Wingfield family, and an iron gate open to the circular lake. Water from the jet rises one hundred feet in the air, echoing the tall, columnar trees in the landscape.
As in the Italian gardens on which Powerscourt is modeled, terraces take the visitor from the villa and its veranda on the highest level to the lowest level, Triton Lake. The eye follows a wide axial walk to a pair of winged horses, the lake, and the distant mountains. Pebble mosaics like those at Hadrian’s villa and in Italian Renaissance gardens form the first landing downward to the lake. On either side of the pathway, flower beds and architectural topiary common to both Victorian and Italian gardens convey a sense of order. At the center of the lake, Triton is modeled after Bernini’s fountain in Rome. Head back, he blows the conch shell before delivering his message in the Deluge, sounding the horn for the waters to retreat. Renaissance villas including the Medici villa at Fiesole began to extend the view beyond the garden walls. By the nineteenth century the distant views were integral to landscape design. Those at Powerscourt are among the most beautiful.
Another popular feature of Gilded Age gardens, the Japanese garden, completed in 1908, was the last major addition to the landscape. Perhaps time had served to educate about Japanese gardens because the Powerscourt Japanese garden has an authenticity not found in many earlier Japanese-style gardens in Europe. Occupying land that was once a bog, it is first viewed from high above, in the crenellated Pepperpot Tower. Hikers descend through the American Garden, so named for the specimens of canadensis conifers, many rare and planted from seed.
Entering the Japanese garden, strolling visitors are guided downward along a winding path by stone lanterns. Delightful little Japanese bridges cross the bubbling stream. Brightly colored azaleas and dark red Japanese maples dot the surrounding land. The centerpiece is a pagoda. Chinese windmill palms (Trachycarpus fortunei), cultivated in China and Japan for thousands of years and brought to Europe in 1830, encircle the garden. The idea governing the design is that as the pilgrim moves to the garden’s center, he discovers his inner self and while moving outward and up, he gains knowledge of the world.
Here a stone lantern, one of many at Powerscourt, marks the path over the bridge to the Japanese pavilions.
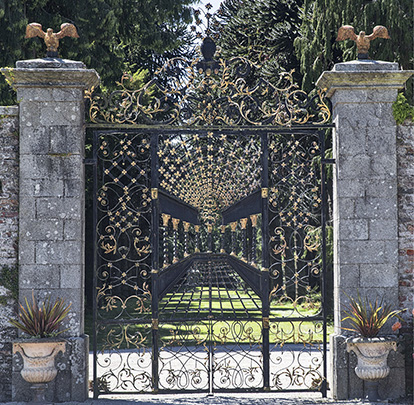
The Bamberg Gate from the German cathedral is almost 250 years old.
Uniting these and other parts of the Powerscourt landscape are black wrought iron and gold-painted gates, some original, others replicas from Germany, Italy, and England. Among their motifs are the rose, thistle, shamrock, and musical symbols including heralding angels. The Bamberg Gate leading into the walled garden is especially interesting for its use of forced perspective, making the view beyond appear longer than it actually is. It is but one of the appealing perspectives for visitors to Powerscourt.
Oxfordshire, England
“Uncle Bob,” Lord Wantage, included not only the manor house but the little village of Sutton Courtenay located on the Thames in Oxfordshire in his 1895 wedding present to Sir Harry Lindsay and his new bride. There young, beautiful, and charming Norah would develop a garden greatly admired by those in the aristocratic circles in which the Lindsays moved. Through these connections she built a successful landscape design business and a reputation as one of the period’s great designers. The garden provided Norah the ideal setting for her parties to which everyone wanted to be invited. Her style both employed and challenged the design conventions of the Arts and Crafts movement and included garden features she had discovered on her tours of Italy.
The wedding gift of Sutton Courtenay was generous and needed, for although the extended Lindsay family owned many properties in Scotland and England, Harry Lindsay was not in line to inherit any of them. Sutton Courtenay comprised fifty-four acres, with six houses, barns, stables, and other buildings. The idea was that, in the tradition of English estates, rental income from the houses would support the Lindsays. They moved into the manor, made it their home, and there raised two children, Nancy and Peter. They loved to entertain and Norah became known as a glittering hostess for her intelligent and witty conversation, her musical talent, and her beauty. Amidst their busy lives, Harry developed skills in refinishing antiques, Norah in gardening.
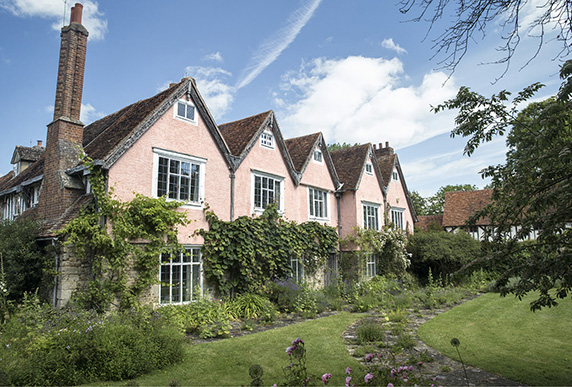
The earliest part of five-gabled, two-winged Sutton Courtenay Manor is Norman and was the eleventh-century venue for entertaining King Henry I.
Like Gertrude Jekyll whom she admired, Norah also made the colorful herbaceous border her signature piece, but she incorporated into it ideas of the wild garden as promoted by garden writer William Robinson. Born in India where her upper class Anglo-Irish father was in military service, Norah Lindsay may have formed her design preferences early by playing with her sister in the garden of cornflowers, hollyhocks, sweet peas, and verbena, shaded by the feathery and free-flowing neem trees (Azadirachta indica).
At Sutton Courtenay, Norah planted flowers not in the Jekyll sequence of tall in the back of a border to short in the front but rather as they might grow naturally with some tall flowers in the middle and front, permitting them to fall forward into the lawn or path. She added further variation in height with urns that were always brimming with flowers. Not committed to grouping flowers in clumps or drifts, she encouraged their mixing, as she said, in “inspired untidiness,” a complement to the medieval buildings of Sutton Courtenay in the spirit of old cottage gardens. Her friend Lady Diana Cooper wrote, “Flowers literally overflowed everywhere and drifted off into the wilderness.” Norah welcomed what she called “arrivistes,” the “newly arrived,” plants that had seeded themselves. Although she followed no customary rules, all agreed that she had an exquisite sense of color.
The “boys” from nearby Oxford, enchanted by Norah, loved the Lindsay-hosted parties on the nearby Thames. Sir Henry Channon wrote in his memoirs: “Sutton Courtenay, roses, the river and the youth of England splashing in the Thames, and Norah, the sublime Norah, Russian ballet, food in the courtyard, Chopin, color, gardening, a riot but a healthy riot of the senses.”
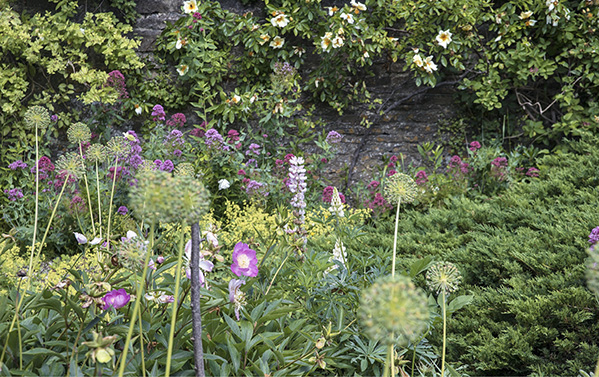
Dark green foliage often served Norah Lindsay as backdrop for flower blooms whose colors were, in combination, both cheerful and soothing.
The fastigiate trees in the background, reminiscent of Norah’s visits to the Italian countryside, offer contrast to the broad topiaries, the one on the right, a Welshman’s hat.
Travels to Italy inspired another one of Norah Lindsay’s contributions to design. There she fell in love with the tall Italian cypresses standing watch in formal gardens and over the countryside. She also liked the effect of the precisely shaped topiary shrubs. She would use both columnar trees and topiary to give a sense of order to her otherwise run-riot gardens.
Sadly, after a decade the Lindsays’ marriage began to fail. Harry and Norah drifted apart as he spent more and more time away from Sutton Courtenay. Finally, they divorced and Norah was left wondering how she would support herself. Visitors’ compliments for her gardens made her realize that she had a special eye and gift. But how, at age fifty-one, could she make her skill profitable? It was Norah’s mother, now married to the Earl of Clarenden, who supplied the answer. Through her connections with aristocracy, her daughter began to receive commissions. Soon Nora was in great demand with design work in England at Cliveden, Trent Park, Blickling Hall, Ditchley Park, Mottisfont Abbey, and overseas at, among other places, Serre de la Madone, the French home of Lawrence Johnston, creator of Hidcote, with whom she and her daughter, Nancy, became close friends. In these and other gardens, Norah Lindsay made her contribution to landscape design in the twentieth century.
Akron, Ohio
When in 1928 Gertrude Sieberling wanted to abolish the garish orange and maroon flowers that dominated her English garden in Akron, Ohio, she was advised by the house’s original landscape architect to employ Ellen Biddle Shipman for the task. Warren Manning declared Shipman “one of the best, if not the very best, Flower Garden Maker in America.” Such a designer was just what Mrs. Sieberling sought.
The house had been built a decade and a half earlier for F. A. Sieberling, the founder and president of the Goodyear Tire Company. His home was Ohio but like many of his contemporaries he was educated abroad, in his case at Heidelberg University. When he returned to Ohio, he established a rubber tire business. Originally making bicycle tires, his company moved quickly to supply the new automobile industry, creating a fortune for its founder.
He and Gertrude began plans for what would be a sixty-five room mansion to accommodate their six children, the staff, and his brother and seven sisters on their frequent visits. To arrive at a style for the house the Sieberlings and their architect visited three great Tudor houses in England: Compton Wynyates, Ockwells Manor, and Haddon Hall, all with walled gardens.
The first edition of The Secret Garden, the enduring classic that inspired the garden at Stan Hywet and many others since.

Stan Hywet’s broad lawn and curving, tree-lined entry road were modeled after features common to English estates.
The land on which the Sieberling house was built was named Stan Hywet, meaning “stone quarry” in Old English, for the business that had once occupied the property. Manning’s design for the landscape, based on the approach common in English estates, included a broad lawn, a wild garden at the quarry site, meadows, horse-riding trails, and even an oh-so-fashionable Japanese garden on the 3,500-acre property.
Of all the parts of the Stan Hywet landscape, Gertrude most loved her enclosed garden, taking an active role in its design. According to family lore, The Secret Garden by popular writer Frances Hodgson Burnett, published in 1911 just when the house was being planned, inspired its design. Burnett herself had been peripatetic like so many of her generation, born in England, immigrated to the United States but with extended stays in Paris and Italy, later in life moving back and forth between England and the United States. It was in England that she saw walled and secret gardens that would provide the setting for her classic tale, though she might have seen giardini segreti in her travels in Italy as well.
At Stan Hywet, the secret, walled garden with its two water pools and sculpture was Gertrude’s place for meditation, perfect for a break from the demands of the active children, numerous guests, and staff. To make the seclusion complete, Shipman added trees such as yellow laburnum and white dogwood to prevent any viewing from outside the walls.
It was Shipman’s planting scheme of flowers that would dramatically change the garden’s character. Like Gertrude Jekyll, she was meticulous, designating 3,400 plants and 112 different varieties of perennials, annuals, and bulbs for the new look in Stan Hywet’s English garden. Following the wishes of Gertrude Sieberling, Shipman used soothing blues, lavenders, pinks, and pale yellows to achieve peace and calm. Although only an armchair traveler herself, Ellen Biddle Shipman looked to England, inspired originally by Jekyll’s color schemes. Her herbaceous borders at Stan Hywet between the walls and the low hedge bounding the pools may be likened to an Impressionist painting or a stained glass window.

Ellen Biddle Shipman’s plan for the secret garden is detailed and precise.
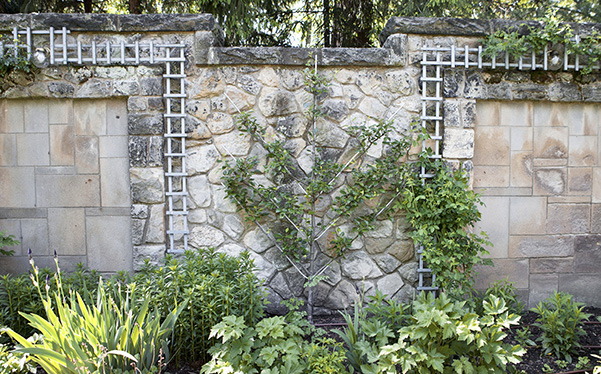
Espaliered trees soften the stone wall, the framing rose trellises Gertrude Sieberling’s idea.
Later the house and garden would become important in another way. Daughter-in-law Henrietta Buckler Sieberling brought together at Stan Hywet two men who would become known to the world as Bill W. and Dr. Bob. We know they met in the Gate Lodge and perhaps in the secret garden as well, as they began to lay plans for the founding of Alcoholics Anonymous. Now open to the public, Stan Hywet is a pilgrimage destination for garden aficionados and for those in recovery.
Pocantico Hills, New York
Upon arriving at Kykuit, just north of New York City, many visitors express surprise. While certainly grand by ordinary standards, the house is modest compared to other mansions in the United States and the great European villas, châteaux, and castles. The paradox is that it was built by the person who was unquestionably the richest man in the world, his fortune counting for one and a half percent of the entire American economy and his name becoming a synonym for great wealth. His house and landscape incorporate the international knowledge and interests of the sophisticated yet unpretentious family.
John D. Rockefeller came from modest beginnings. His rise as founder and president of Standard Oil would have suggested he might build on an enormous scale, but he had other values and ways to spend his money. His would be no Victorian house and garden of conspicuous consumption, no vulgar display of wealth. A devoted Northern Baptist all his life, he is acknowledged as a prime creator, along with Andrew Carnegie, of modern philanthropy. Rockefeller foundations and trusts support medical research, education, the arts, and a host of other charitable causes.
The forty-room house of local stone sits high above the Hudson River. Eclectic in design, it underwent periodic changes from its initial form to assume a Classical Revival Georgian character. The gardens similarly are eclectic, drawing on garden and landscape traditions from several cultures. Originally the Rockefellers hired Frederick Law Olmsted as landscape architect, but John D. was not happy with the plans, hiring instead architect William Welles Bosworth who, among other commissions, had designed the Massachusetts Institute of Technology campus. Following his work at Kykuit early in the twentieth century, in the 1920s he oversaw the restoration of Versailles, the Château of Fontainebleau, and Reims Cathedral, projects Rockefeller funded.
The forecourt on the west side of the house is Italian. Geometric shapes, symmetrically placed pools and trees, and low trimmed hedges define the lines. A straight path leads from the center of the house to the large Oceanus fountain of white Carrara marble, its lower basin twenty feet in diameter. It is a copy of the sixteenth-century sculpture by Giambologna in the Boboli gardens in Florence.
Beside the house lies the enclosed garden, a pair of bronze swans presiding. Charming small gilt creatures—a crab, frog, dragon, and fairy—are at home in the waters. A rill flows outward from their pool, punctuated by periodic shallow and circular basins with jet sprays. Just outside the enclosed garden is an asymmetrical garden, remarkably successful in combining elements from European and Japanese garden traditions. High on a steep and rocky hill is the circular Temple of Love. In its center is an eighteenth-century copy of the Medici Venus, the original a Hellenistic marble sculpture in the Uffizi Gallery in Florence.
In the enclosed garden between topiary pyramids are a rill and circular pools recalling the Court of the Lions at Alhambra.
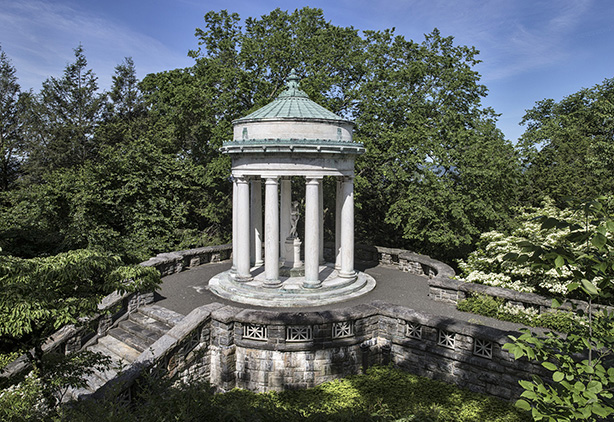
The Medici Venus at Kykuit in the Temple of Love is one of many copies of this most popular antique sculpture.
A grotto is tucked below in the rocky hillside. From it a gentle stream winds its way down a slight slope, its surroundings designed with Japanese elements. In contrast to the hewn-rock temple base, the rocks in the Japanese section are smooth and placed as if by nature herself, just as they are in gardens in Japan. Weeping trees are reflected in the water. Completing the picture are bronze Japanese lanterns, part of the original design.
The Rockefellers must have found this section of the garden especially pleasing for only a year after its completion they added a much larger Japanese garden on a lower site. To insure its authenticity Ueda and Takahashi, both trained at the Imperial Palace in Tokyo, were employed to work with Bosworth. A teahouse overlooks a pond. An enclosed dry garden modeled after Ryōan-ji, stone lanterns, Japanese gates, and the winding paths of Japanese stroll gardens contribute to the scene. A stream with stone and mortar bed flows over two thousand feet, catching the overflow from other water features in Kykuit’s gardens. Azaleas, bamboo, flowering cherries, pines, and thread-leaf maples along with low spreading juniper and grasses cover the steep easterly bank above the pond while shrubs and ornamental trees lead to the house’s main lawns on the western side.
Today, the Rockefeller tradition of support for good causes continues at Kykuit as elsewhere. The house and gardens are open to the public. The family has long welcomed hikers and horseback riders to the grounds of the 250-acre estate. The sculpture collection of third-generation Nelson Rockefeller, governor of New York and vice-president of the United States, is placed around the grounds as well as in the house. The property beyond the gardens immediate to the house is used for food production for the estate residents and patrons of the Stone Barns Restaurant on the grounds, thus promoting the idea of locally grown foods. Cultural events and educational activities including the Agricultural Literacy Academy are held at Kykuit, another Rockefeller philanthropic legacy.
The Hinoki bark gate frames the view to the Zen dry garden modeled after Ryōan-ji. Roof tiles stand vertically to form the path bounded by log piles.
San Diego, California
While the English and Americans were bringing the design traditions of Italy, England, and Japan to their home gardens, a development in California would popularize another style of architecture and landscape design, and through it not only reflect but in fact shape American culture. For this new development the planners and designers looked for ideas neither east nor west but south to Mexico. “Abroad” would take on an extended definition.
The new development began in the southern California city of San Diego, in 1910 a city of only forty thousand people. There leading businessmen sought to launch a world exposition to rival that in San Francisco, both celebrating an amazing achievement, the 1915 opening of the Panama Canal. In San Diego, the planning committee determined that the style of architecture and landscape design for their exposition should refer to the state’s Spanish mission history as well as recognize the Hispanic culture that connects southern California and Panama through Mexico and Central America.
Fortunately the city had the open land needed for the exposition. An ancient tradition adopted by Mexico from both Aztec and medieval Spanish culture, the ejido was land set aside for common use. In 1834 the Mexican government, which then controlled the area, so designated a tract of 47,000 acres in what is now San Diego.
Soon Alta California, as southern California was known, was ceded to the United States in the Mexican-American War of 1848. Two years later California gained statehood, San Diegans became U.S. citizens, and the city began to grow.

Moorish influences in the Alcazar garden at Balboa Park.
Twenty years after San Diego became U.S. territory its leaders presented a resolution to the city council to establish a public park. They were not to be outdone by New York City where Central Park was but a decade old. The location would be 14,000 acres of the ejido, but for a long time it remained mostly open space with a few private groups and individuals establishing and maintaining small gardens.
One was Kate Sessions who later became known as the mother of Balboa Park. She operated a nursery within the park, open to the public, where she nurtured both native and exotic plants. One she introduced was the now widely used ceanothus or California lilac. Generous to the city, she donated trees and plants for the city’s beautification and is credited as a pioneer in establishing the vegetation that characterizes California today.
When the town fathers began planning for their grand exposition, they conducted a contest to name the park. From the entries they chose Balboa Park, honoring Vasco Núñez de Balboa who, having crossed Central America from east to west, became the first European to view the Pacific from the Americas. Now work on the exposition could begin in earnest.
The city leaders looked to Bertram Goodhue, an East Coast architect. It must have seemed to some an odd choice as he was known as the designer of neo-gothic churches. But he had shown his versatility in creating the beautiful byzantine Saint Bartholomew’s Church in New York City and demonstrated his ability to use Spanish architecture styles in Hotel Washington in Colón, Panama. In San Diego he would prove that skill again, this time by choosing for Balboa Park the highly decorated Churrigueresque style of Spanish Baroque and Spanish colonial architecture.
The park is formed by a long promenade, El Prado, along which the major exposition buildings were located. Most prominent, the California Building with a bell tower two hundred feet high was the center of the exposition and remains the focal point of the park today. Beneath the tower lies the Alcazar garden, fashioned after the Moorish gardens of Seville, Spain, with tiled pool and fountain, parterres with flowers in the interstices, geometric beds, and, for shade, a pergola with climbing roses. The Casa de Balboa reinforces the Spanish flavor with its architecture and reflecting pond.
One might mistake southern California for southern Spain, so similar is the Casa de Balboa to the Partal at Alhambra.
Another major feature of Balboa Park is the domed Botanical Building, reflected in the long lagoon at its entrance. Constructed of wood for the 1915 Exposition, it is one of the largest lath structures in the world, housing more than two thousand cycads, ferns, orchids, palms, and other tropical plants as well seasonal displays.
In creating Balboa Park, Bertram Goodhue gave the city a cultural identity. Spanish revival architecture and its attendant gardens became popular in the Southwest and elsewhere. It opened the eyes of the United States to cultural diversity, especially to the growing number of immigrants from Mexico and Central and South America. The Hispanic heritage shaped U.S. national consciousness, becoming one of the most visible and bright stones in the national mosaic.
Woodside, California
Mr. and Mrs. William Bowers Bourn II wanted a country house on the peninsula where they would join other wealthy San Franciscans who had built estates there in the years following the devastating 1906 earthquake. Having made a fortune as owner of the Empire Gold Mine, a winery, a water company, and its reservoir, Bourn chose a site for the house on the southern end of what is now known as the Crystal Springs Reservoir. It reminded him of the estate in Ireland that he and his wife had purchased and developed as a wedding gift for their daughter.
Like many Americans of the period, William Bourn studied abroad, at Cambridge. After all, the University of California Berkeley had opened for classes only two years before and Stanford had not yet been conceived when he was ready for higher education. His time in England allowed for the obligatory tour of Europe, including Italy and France. The gardens of their home would recall these happy days before Europe was devastated by World War I.
The house the Bourns built was eclectic, exuding the confidence of the successful in the Gilded Age. Basically red brick Georgian, it is U-shaped, recalling the form of English Renaissance country estates. A noteworthy feature is the Spanish red-tiled roof, a nod to California’s Mexican history brought to public attention by the 1915 California Exposition in San Diego. The Bourns instructed the architect to respect the trees already on the property of over seven hundred acres, especially those near the house.
They hired Bruce Porter as landscape architect as they shared with him an appreciation for California’s natural landscape and wanted views of the surrounding hills incorporated into the design. The sixteen-acre formal garden between two parallel north-south walks is made up of rooms that each have a distinct character referring to a European experience. Plantswoman Isabella Worn supervised the garden, over the years adding a rich variety of plants including camellias, magnolias, rhododendrons, roses, and other plants not native to the area. William Bourn’s university days are recalled in the English Renaissance knot garden. Here plants of different shades of green and gray appear to be woven together, the spaces in the pattern filled with colored gravel.
The Jesse Tree Garden is a reminder of the famous medieval stained-glass window at Chartres Cathedral that depicts the lineage of Jesus on a columnar vine-like tree. While at Cambridge, William Bourn probably would have seen the medieval Jesse Tree windows at York Minster, Canterbury, and Wells cathedrals in England, and in his European travels those at Chartres and Sainte-Chapelle in Paris.

Boxwood at Filoli represents the Jesse Tree vine, which shows Jesus’s family tree. Red and blue annuals are planted as in the stained glass.
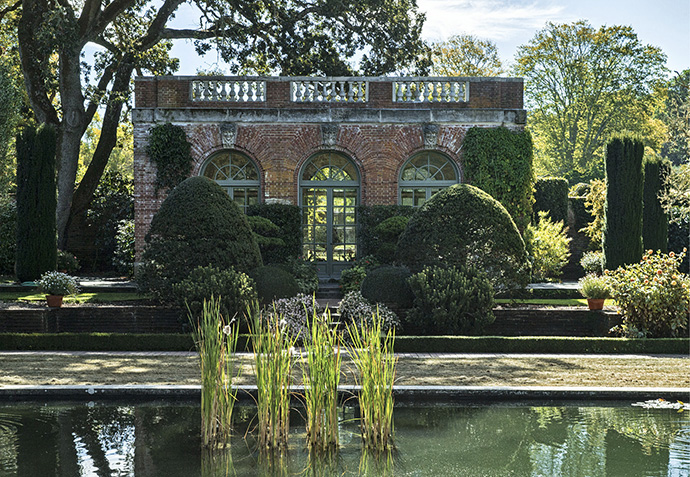
Irish yews stand in for Italian cypresses at Filoli.
As did other Gilded Age travelers, the Bourns brought home Italian concepts such as garden parterres, clipped hedges, geometrical designs, water features, and fountains. Like an Italian casino, a garden house at Filoli provides respite from the sun. Filoli’s much-photographed centerpiece is the sunken garden with its shallow reflecting pool, lead putti, olive trees pruned to a vase shape, defining hedges, and sculpted yews leading the eye to the California hills.
William Bourn named his northern California estate by using the first letters of each phrase of his creed: Fight for a just cause, Love your fellow man, Live a good life. Filoli provided him, his family and friends, and thousands of visitors a place to recall past travel pleasures and take in the beauty of the California countryside.
Capability Brown would have disapproved of the topiary at Old Westbury, arguing instead for an unbroken lawn to give full view of the house.
Old Westbury, New York
For beautiful Margarita Phipps, her garden was a case of bringing her childhood home to her new home abroad. English, she married American John Shaffer Phipps. Both were heirs to great fortunes, hers from the Grace shipping lines, his from Carnegie Steel where his father had been a partner. When they married they determined they would build a grand house and develop gardens in the English style. They chose Long Island, a convenient commute to New York City. Once Quaker farms and fields, the area would become known as the Gold Coast for the mansions built there by America’s nineteenth-century industrial tycoons. Eventually the Phippses acquired over three hundred acres for vegetable fields, an orchard, meadows, a dairy, and later a tennis court, polo field, golf course, and swimming pool.
They hired English architect George Abraham Crawley who used American brick and limestone and English stone slab roof tiles to build the house in late seventeenth-century English style. It proved a perfect setting for the family’s antique furniture and their collection of paintings by Thomas Gainsborough, Joshua Reynolds, Henry Raeburn, and others.
It was natural that John and Margarita would give the garden and landscape planning special care. His father, Henry Phipps Jr., a generous philanthropist, gave to his native city of Pittsburgh the Phipps Conservatory and Botanical Gardens. She grew up at Battle Abbey in Sussex, site of the Battle of Hastings, whose garden elements she would recreate on Long Island.
Extending from the south side of the house is a wide veranda. Symmetrical staircases parallel to the house take the visitor down to the lower level where a broad greensward extends outward as in English estates. The lawn, bounded by a hemlock hedge, narrows to the Grand Allée which is divided by a black and gilded ornamental gate with horses, foxes, horns, and dogs, symbols of the sport the Phippses enjoyed.
To the east of the house is a small serpentine lake of irregular banks surrounded by a woodland path with viewing spots. At the far eastern side is a lovely Temple of Love, reminiscent of early eighteenth-century English gardens. Atop its ionic columns is a delicate wrought iron dome dappling the sunlight as in the adjacent woods and connecting visually at the west end of the lake with the pool pavilion, the iron entry gate, and the gate at the end of the allée.
The Phipps family was lively with three sons and a daughter. The garden was the children’s setting for imaginative play. Each boy had his own log cabin, little Margaret an English cottage complete with thatched roof. Inside her playhouse were the necessary furnishings, chairs and a small table set for tea, a rocking horse, dolls, a teddy bear, books, and a grown-up chair for watchful nanny. Outside, the English cottage garden of perennials might be Anne Hathaway’s except for the Japanese lilac tree, flowering dogwood, and lacecap hydrangeas. The horticultural anachronisms would not have troubled the Phipps children or the thirty British children given a safe home at Old Westbury during the years of the World War II German bombing of London. Was the thatched cottage for them a comforting reminder of the peaceful England they once knew?
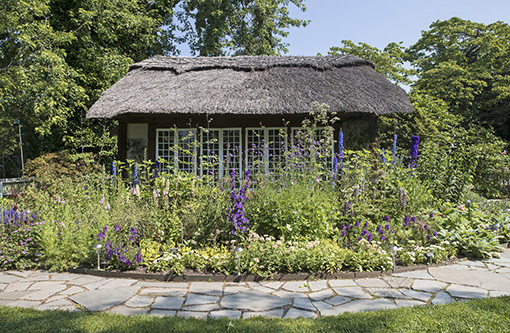
Taking center stage in June are blue and purple delphiniums surrounded by pink fairy roses in the cottage garden of the thatched-roofed playhouse.
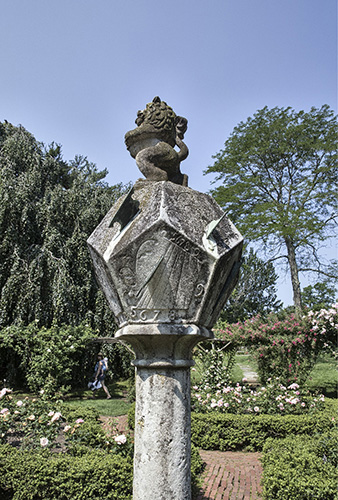
A weeping beech (Fagus sylvatica ‘Pendula’) and flowering shrubs including shell pink, smooth, and Ghent azaleas, quince, and rhododendron serve as backdrop to the roses.
No respectable English garden would be without roses. At Old Westbury, the complex pattern of interlocking circles and squares laid out by architect Crawley recalls seventeenth-century English parterres such as those at the Old Palace at Hatfield. Beds, bounded by tiny hedges of Heller Japanese holly (Ilex crenata ‘Helleri’) contain a wide variety of old and new roses. The rose garden’s showpiece is a dodecahedral sundial with the rampant lion, ancient symbol of British royalty, here grasping the globe. Beyond the rose garden and beside a walled garden lies the Ghost Walk, a replica in hemlock of the dark yew vault at Battle Abbey where Margarita and her sisters once played.
Edith Wharton’s novel The Age of Innocence tells the story of courtship and marriage in rule-bound New York society of the 1880s, made complicated for the novel’s characters by the presence of a European countess with different—and fewer—social restrictions. It won Wharton a Pulitzer Prize for fiction, the first awarded to a woman. It is not surprising that director Martin Scorsese choose Old Westbury as the setting for his film of the famous book. But for the happy John and Margarita Phipps, busy with family, friends, business, and philanthropic activities, there appear to have been no difficulties such as those encountered by Wharton’s characters.
Wiltshire, England
For young Harold Peto the prospect of an extended stay in Italy was not the occasion for joy as it was for most Gilded Age travelers. His father, a wealthy baronet and builder, having lost his fortune, was forced to sell first their Suffolk country home and then their London house. The cost of living in Italy would be less than in England, and Harold’s father had fourteen children to support. But the move would have its advantages. While living in Italy Harold developed a love of classical and Renaissance architecture and garden design and honed the exquisite taste for which he became known.
As a young man he returned to England to begin his training as an architect and, at age twenty, entered into a partnership with Ernest George, establishing an office where Edwin Lutyens would be among the assistants. The partnership lasted almost twenty years, but in that time Peto found himself at odds with architectural forms popular in England in the late nineteenth century, preferring instead the Italian Renaissance style and its attendant decorative arts.
When the architectural firm was dissolved, Peto agreed not to practice architecture in England and so went to France, there to design Italianate villas for wealthy expatriate Americans. In these years his interest in landscape design increased and he began what would become a remarkable collection of sculpture and objets d’art to adorn both house and garden. His desire to own his own home grew as well. He wanted a place to house his collection and put into practice his philosophy of uniting house and garden by developing them simultaneously.
In 1899 he found the place of his dreams, an eighteenth-century house with Palladian facade on a hillside overlooking a river. What, in England, could be more Italian? He purchased Iford Manor and began its transformation. Here he would bring to an English setting Italian tradition and art. “If the relative spheres and successful intermarriage of formal and natural gardening are better understood today than ever before, that desirable result is due to the efforts of no one more that Mr. Peto,” wrote Avray Tipping, architectural editor of Country Life magazine.

Has the soldier stood guard since the days of Roman Britain?
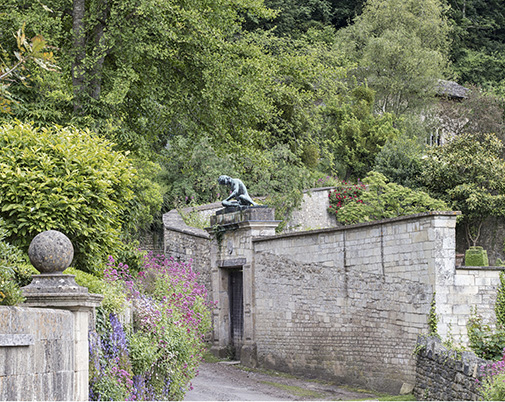
The Dying Gladiator draws the visitor up an Iford road to the cloister.
Eschewing what he thought of as the too-quaint-by-half cottage style that focused almost exclusively on flowers, he sought instead the dignity of the old Italian villa and its gardens. “Old buildings or fragments of masonry carry one’s mind back to the past in a way that a garden of flowers only cannot do. Gardens that are too stony are equally unsatisfactory; it is the combination of the two, in just proportion, which is the most satisfying,” he wrote in The Boke of Iford. At Iford he would display his collection of artifacts in an Italian design but enriched with lush plantings that English weather makes possible.
The approach to Iford Manor sets the stage. Flowering plants line the retaining wall channeling the River Frome. The gently arched medieval bridge supports a statue of a Roman sentry. Another road leads to the cloister where music is performed on summer nights, the bounding wall featuring the Dying Gladiator not unlike the sculptures of the same subject at Rousham and the Rometta in the Villa d’Este.
On one of several hillside terraces, a colonnade becomes the setting for Peto’s art collection. Placed among irises, lavender, and topiary along the open court are two stone sarcophagi, one adorned with a della Robbia swag, another a bas relief of a fierce boar hunt; a bronze statue of the she-wolf nursing Romulus and Remus; antique stone basins and Tuscan pots; the busts and full statues of saints and Romans; a bench created from two Corinthian capitals; and a stone bird atop a sheaf of wheat. Peto has tucked a small courtyard with a narrowed entrance on another terrace. His open columns and poles with swag rope give a feeling of an enclosed Italian giardino segreto. Here, on the walls under a canopy of wisteria, he placed pieces of his collection. At another site, geometric topiaries protect the putto fountain between them, all surrounded by simple Doric columns, tile, and stone walls.
Topiaries reflect Peto’s skill as architect. The bas relief above the fountain may be the gospeler Mark whose symbol is the lion.
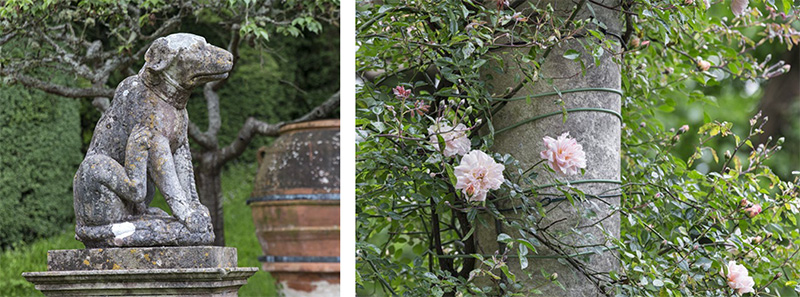
Who would not chuckle at the Dog-by-the-Tuscan-Pot scratching himself or be enchanted by the delicate and romantic rose entwined around a stone pillar?
The long walk is an outdoor museum for Harold Peto’s collection. A lion commands from the tall column.
Harold Peto’s gardens at Iford have been called Arcadian, but they are not so in the same way as early eighteenth-century landscapes. Set in idyllic countryside, sculptures at Studley Royal, Stourhead, and Rousham make similar references to antiquity. They convey serious messages learned from Latin literature. In contrast, Peto’s display holds a lighthearted charm, recalling not an imperial past or future so much as the pleasure of trips to Italy.
Harold Peto’s achievement at Iford is rooted in the Edwardian era, named for Edward vii who acceded to the throne upon the death of his mother Queen Victoria in 1901. It was a time of relative peace in Europe and America, with financial prosperity for the upper classes who seem to our present day to have given excessive time and attention to their clothes, to sports, especially tennis, fox hunting, polo, horseracing, and yachting, and to entertaining with picnics and garden parties in summer, lengthy dinners and musical soirees in winter. Life was not to be taken too seriously and the unpleasantness below the surface could rather easily be ignored. If eighteenth-century gardens provided a setting for contemplation and exploration of the great and eternal questions, Iford, as did other Gilded Age gardens, provided a setting for vivacious women and high-spirited men to engage in witty and carefree pastimes.
Peto created at Iford his own serene world, surrounded by the things and styles he loved. He had brought home from Italy the bas reliefs and statues that Edith Wharton deplored, but placed them with such a sense of balance and elegance that she surely would have agreed that he had captured the “informing spirit” of Italian gardens. The old Italian gardens, she wrote, “to be a real inspiration must be copied not in the letter but in the spirit. . . . A piece of ground laid out and planted on the principles of the old garden-craft will be, not indeed an Italian garden in the literal sense, but what is far better, a garden as well adapted to its surroundings as were the models which inspired it.” In England, Harold Peto at Iford succeeded in doing just that.