
A treehouse may be the truest example of “living” space. For kids, it’s a room that never has to be cleaned, a place for muddy shoes and bug jars and adventures real and imagined; a house that you can paint whenever and however you want, without gaining approval. For adults, it’s a room that never has to be cleaned, a place for muddy shoes and . . .well, you get the idea. But best of all a treehouse is up in a tree. And that’s just cool.
If you’re fortunate enough to have a yard with at least one sizable tree on it, you’ve probably entertained the idea of building a treehouse (after all, you are human, which makes you roughly 96 percent chimp). So what’s stopping you? Let’s see . . .you’re not a carpenter, your design skills are largely or totally untested, and you don’t know the first thing about building a house, let alone one that hovers 10 feet above the ground. No big deal—you can do this.
The first step is to learn a little bit about trees and decide whether you have a suitable host. And don’t worry if your yard isn’t blessed with the perfect specimen; there are plenty of options for the arboreally challenged. Next comes a basic lesson in treehouse design (if you can tell the difference between a 2 × 4 and a lag screw, you’ll do just fine). Here you’ll also learn the important relationship between the tree and the house design and why the living wood determines the best plan for the lumber.
The foundation of any treehouse is the platform. That’s what’s anchored to the tree and therefore requires the most specialized techniques and considerations. But once the platform is in place, a treehouse goes up pretty much like any outdoor building, such as a shed or a doghouse for an Irish Wolfhound. Yet treehouses aren’t just tree-borne outbuildings; many of them are more like out-there buildings, with funky angles, fun accessories, and all manner of custom details that sprout from the builder’s imagination or, more accurately, from their inner child. Zip line, anyone?
Whatever you can dream up, this book will help you build it. You’ll be talked and walked through each part of the process so that all that’s left is adding your own design ideas and inspiration from others (kids in particular). Most treehouse builders find that creating a house is as much fun as playing in one. If this holds true for you, we’ll probably see you back here again when it’s time to put on an addition or to break bark on your second home.
 Lofty Ideas
Lofty IdeasJust as no two trees are exactly alike, no two treehouses are precisely the same in every detail. In fact, you’ll find as much if not more variety among houses in trees as you’ll find among the trees themselves. This diversity of design has a lot to do with diversity of builders. Treehouses tend to inspire our innate creativity and grant us license to have fun in a way that terrestrial houses and garages don’t. On the following few pages you’ll find a stunning portfolio that is a testament to the diversity and creativity that surround the treehouse. From bright and whimsical to subdued and relaxed, you’ll find a wealth of themes, motifs, styles, and ideas that will inform and inspire you in your treehouse pursuit.
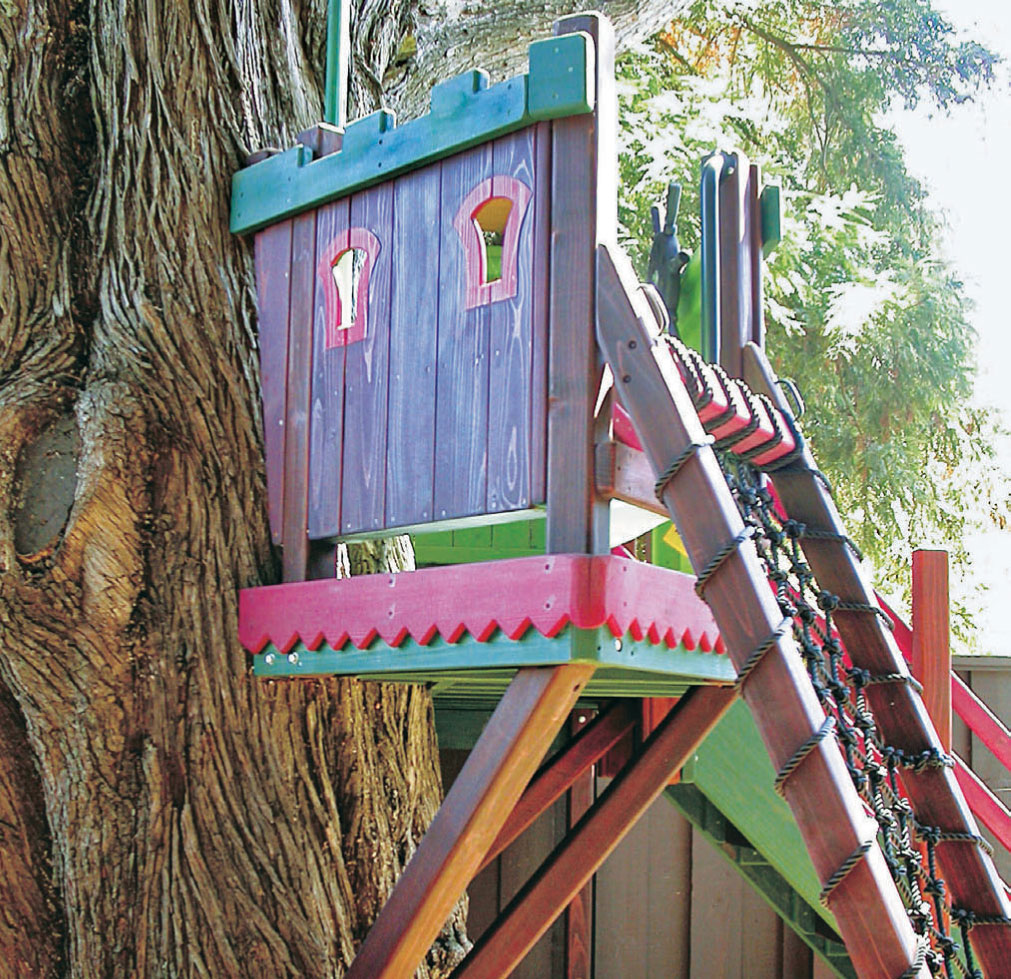
The bigger the tree the more options you’ll have for designing and attaching a treehouse. Here, a colorful lookout tower with a ramp and climbing net piggybacks onto one side of a mature oak tree.
Vibrant colors and fun shapes add whimsy and playfulness to this treehouse, which also features a unique limb penetration through a sidewall.
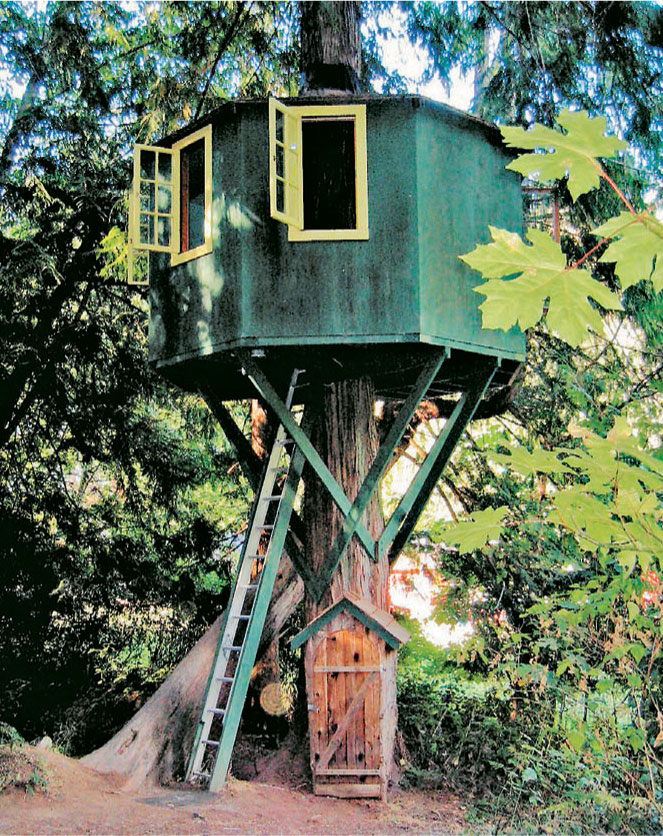
Treehouses and spaceships often share some design features, contributing to the out-of-this-world appeal of a fort in the trees. Despite appearances, the structure beneath this treehouse is a shed, not an outhouse. (But if it were an outhouse, note that the builder sited it, appropriately, beneath the treehouse, not above it.)
A secret garden in the trees will delight and charm anyone, providing fertile ground for storybook dreams.
Rustic appeal is created by using logs and limbs instead of lumber to build your treehouse. Be aware, though, that some municipalities may not allow this practice.
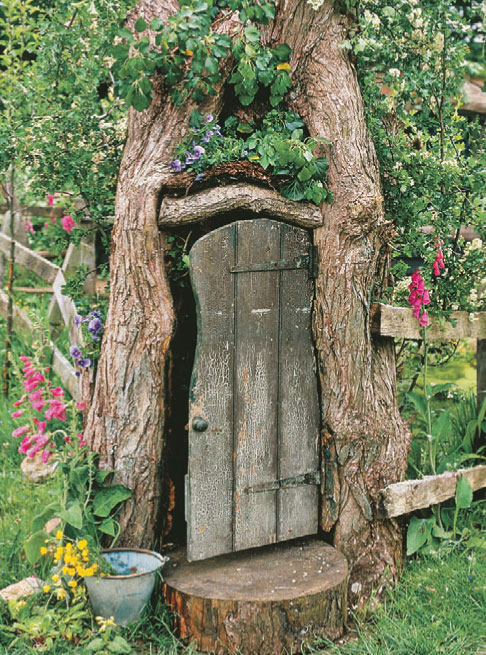
Build your own door to capture precisely the feeling you want your treehouse to put forth. (Besides, a treehouse is no place for fancy manufactured millwork you buy from the design store.)
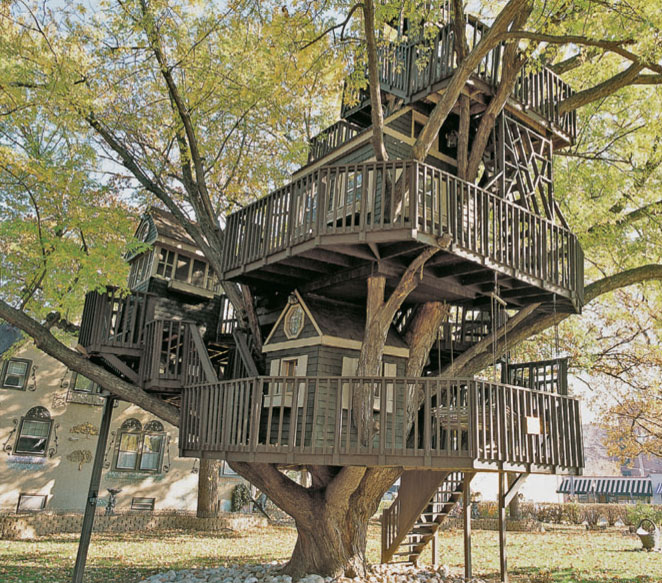
A treehouse can become part of a tree. By following the flow of the tree limbs as you design and build, you may find that the tree steers you in intriguing directions.
Keeping it simple is a solid approach to treehouse design. A plain treehouse is a blank slate for the imagination.
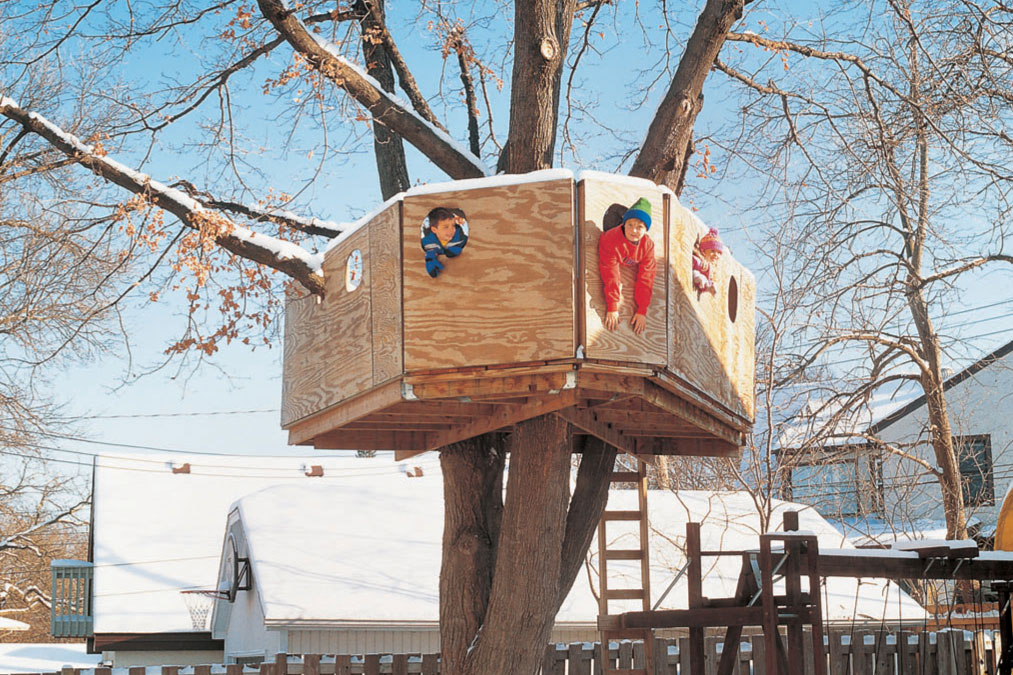
Four seasons of fun can be enjoyed in your treehouse, as long as your coats and mittens are up to the task.
Extra support from a set of posts can let you install a relatively large treehouse in a relatively small tree.
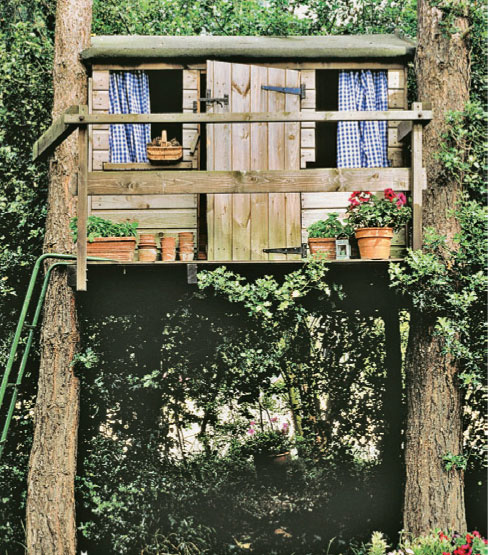
A pair of trees roughly the same size provide solid support for a treehouse that’s nestled between them.
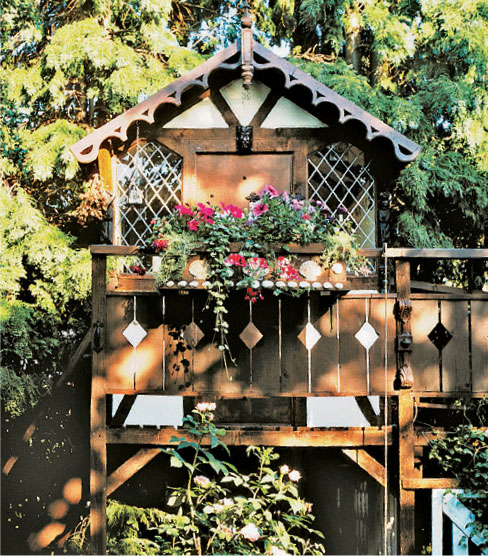
Common house styles can be adapted to your treehouse design with pleasing effect, as with the chalet-inspired treehouse seen here.
“House” can mean many things in a tree. A roof may be a canopy of branches and a wall could be bright boards and string. Do check with your local building department before following your fancy too far, however. The rope railings seen here would be red-flagged by a lot of inspectors.
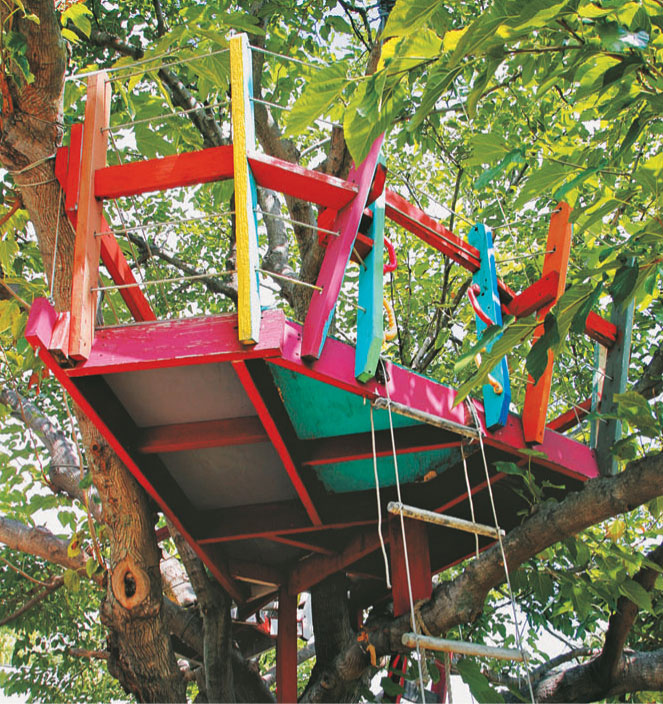
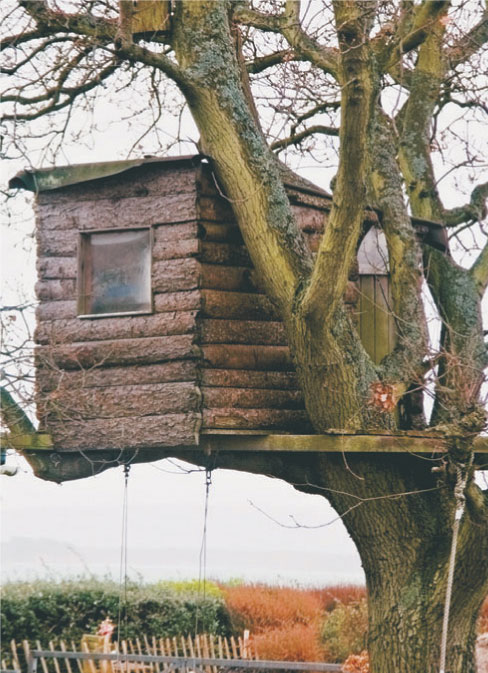
A treehouse is a fortress of fun even with siding from bark slabs and a tar paper roof. In fact, these simple materials have a beauty all their own that many designers find appealing.
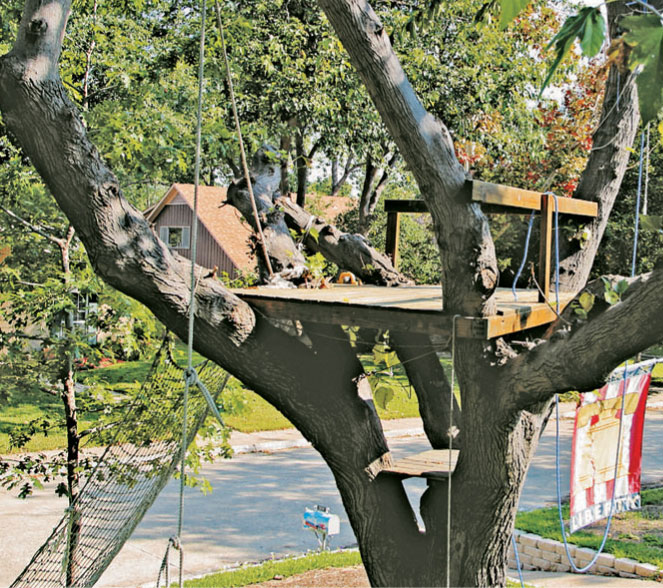
With a platform in place, a tree structure is ready for use. You may wish to add walls and a roof as you go to spread out the work and allow you to adapt to actual needs and preferences as your kids grow.
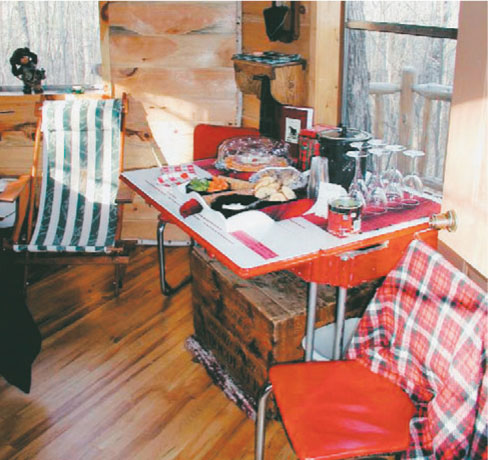
A treehouse has an inside, too, and like the exterior it can be as simple or as complex as you choose. The photos on this page depict a treehouse that’s definitely on the more finished side, with sleeping bunks, hardwood flooring, and even electricity.
An elevated house in the trees with an independent post support system has the appeal of a tree-built treehouse but without many of the structural limitations.
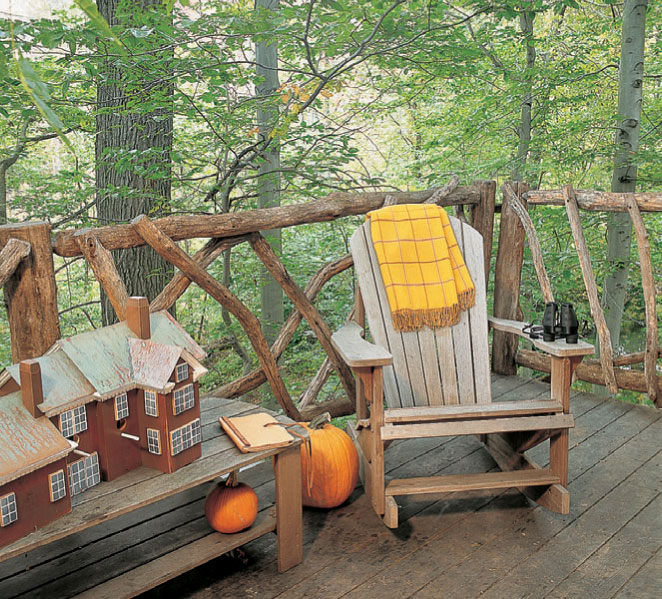
What better place for a dreamy deck than outside the front door of your treehouse?
Shingle siding and a compact Cape Cod design lend the flavor of old Nantucket to this treehouse (even though it happens to be located in Saint Paul, Minnesota).
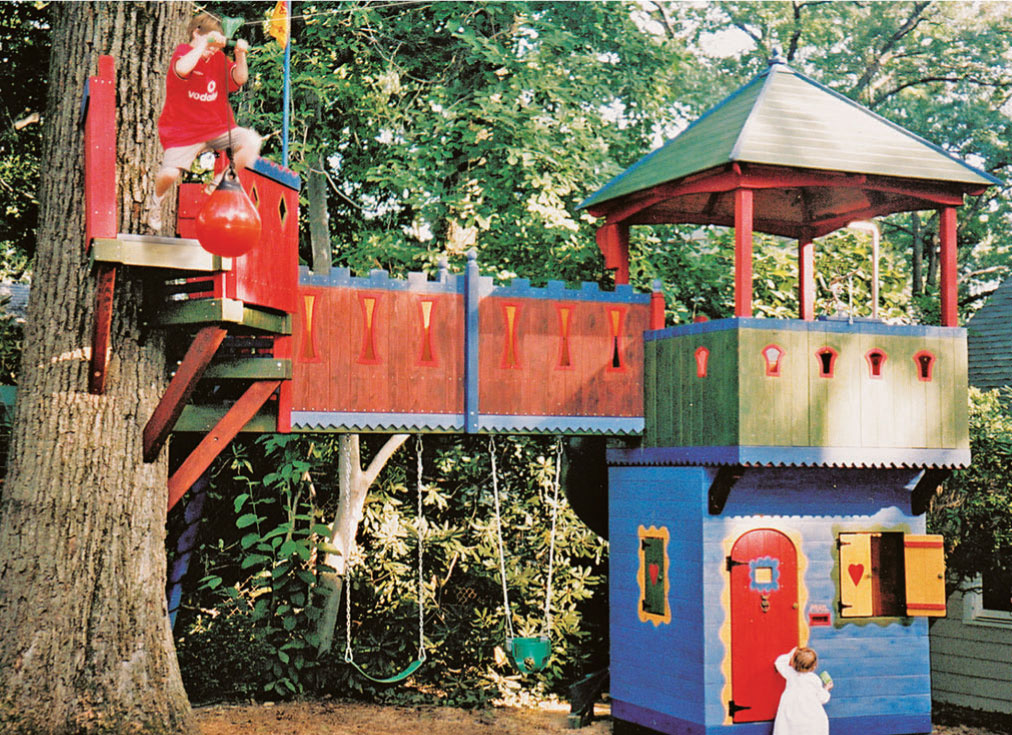
An enclosed staircase inside the adjoining fort provides sheltered access to the gangway and the lookout perch.
If all the world’s indeed a stage, this tree-based theater/playhouse fits right in (and what a perfect venue for the Neighborhood Kid Players production).
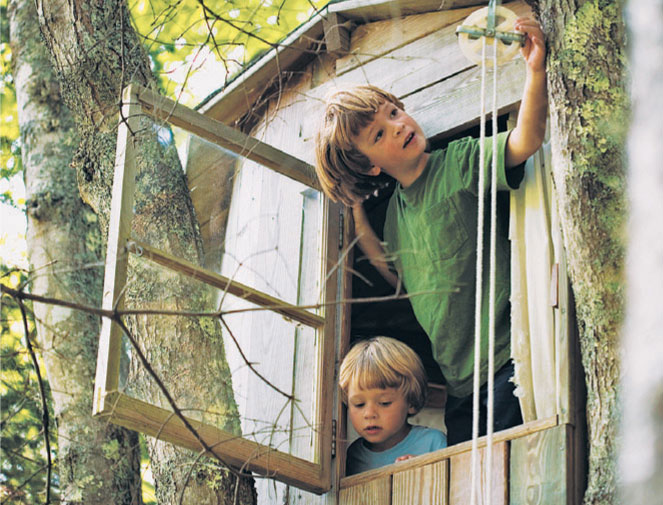
A well-designed, well-built treehouse can completely change your outlook on growing up.