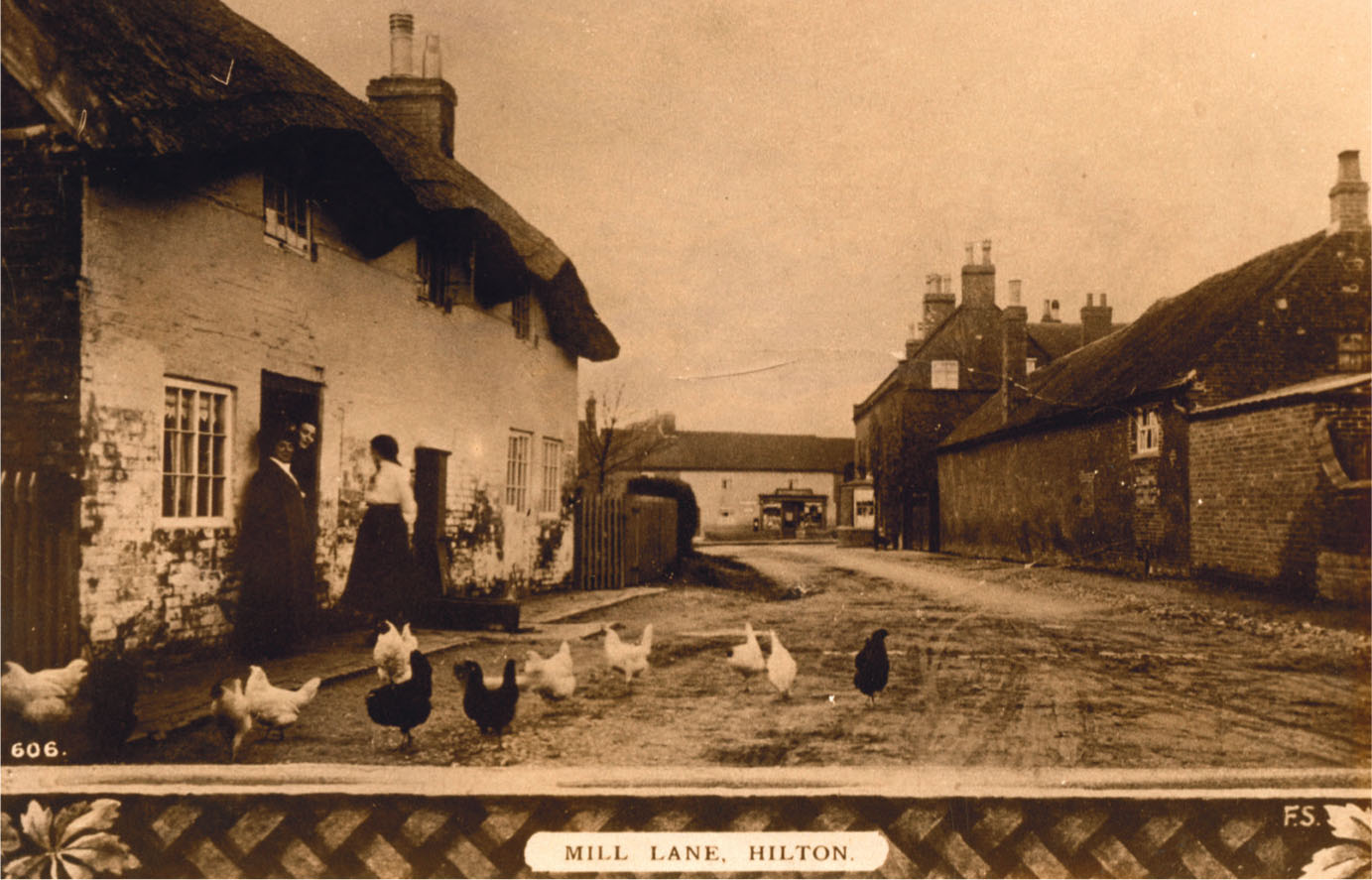
This view of Hilton in Derbyshire, with livestock wandering around the street, gives an impression of rural village life long before the intrusion of the motor vehicle.
MAKING A START
When we think of a typical English village and rural scene, we will most likely conjure up images depicting landscapes of rolling hills with a patchwork pattern of fields. Nestled within the hills there may be farmsteads alongside small patches of woodland. We might think of leafy lanes criss-crossing this landscape, leading to and from pretty villages and crossing rivers and streams with crystal-clear waters. Atop one of the hills might stand a lone windmill, its white sails slowly rotating in the gentle breeze.
It is a timeless idyll, far removed from the modern world in which we live. This is the main reason that many of us choose to model this more idyllic world, recreating it in miniature. Before we attempt any modelling, however, it is well worth carrying out a little research. The more you know about the subject, the greater chance you will be able to produce authentic-looking models. This rule applies as much to modelling the rural scene as to any other subject.
You might think that the image we perceive has remained unchanged over the centuries, but this is far from the truth. The village and the land surrounding it have changed to suit both the commercial demands and the lifestyles of the people living there. There have been times of hardship, especially within agriculture. This has seen local folk leaving the countryside to seek a better lifestyle for themselves and their families within the towns and cities.
In recent decades the increased availability of transport, especially the car, has led many of us to look upon villages and the countryside as an escape from the towns and cities, either for leisure pursuits or in search of rural properties for retirement or second homes. This has turned some villages and the countryside towards catering for the tourist trade as its main form of income. This trend started with the coming of the railways, but it was not always like that.

This view of Hilton in Derbyshire, with livestock wandering around the street, gives an impression of rural village life long before the intrusion of the motor vehicle.
THE ORIGINS OF VILLAGES AND THE RURAL SCENE
Let’s start by considering what defines a village. It’s all a matter of scale: too large for a settlement, yet small enough not to be classed as a town. A village exists because of the use to which the surrounding land is put. This practice goes right back to the first settlers after the ice flows retreated around 12,000 years ago and the climate started to warm. Peoples moved in and started to clear the forests that had sprung up in order to cultivate the land. The earliest shelters were temporary wigwam-like structures with animal skins stretched over a primitive framework. From around 4500 BC they began to work irregularly shaped fields, both for growing crops and keeping livestock. With this came the need for more permanent settlements, usually comprising numbers of small round huts grouped together: this marked the birth of the village.
This became the norm until the arrival of the Romans in the mid-first century AD. Over this time the practice of farming did not physically change, although its intensity dramatically increased with the introduction of the plough. The irregular fields were also replaced by rectangular ones, forming organized networks. The Romans were responsible for enabling an economic structure reliant on transportation to take produce to market.
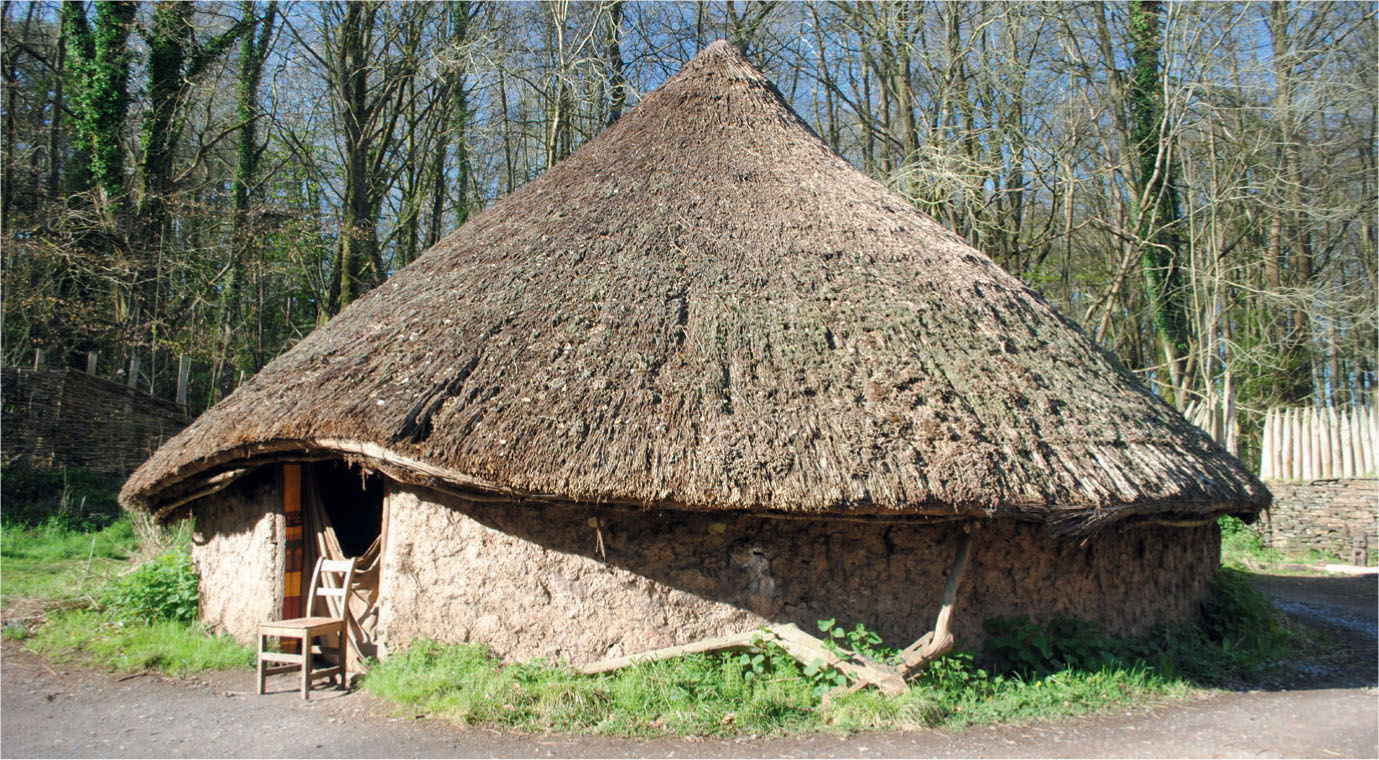
Our Iron Age ancestors lived in roundhouses similar to these reconstructed at St Fagans National Museum of History, near Cardiff.
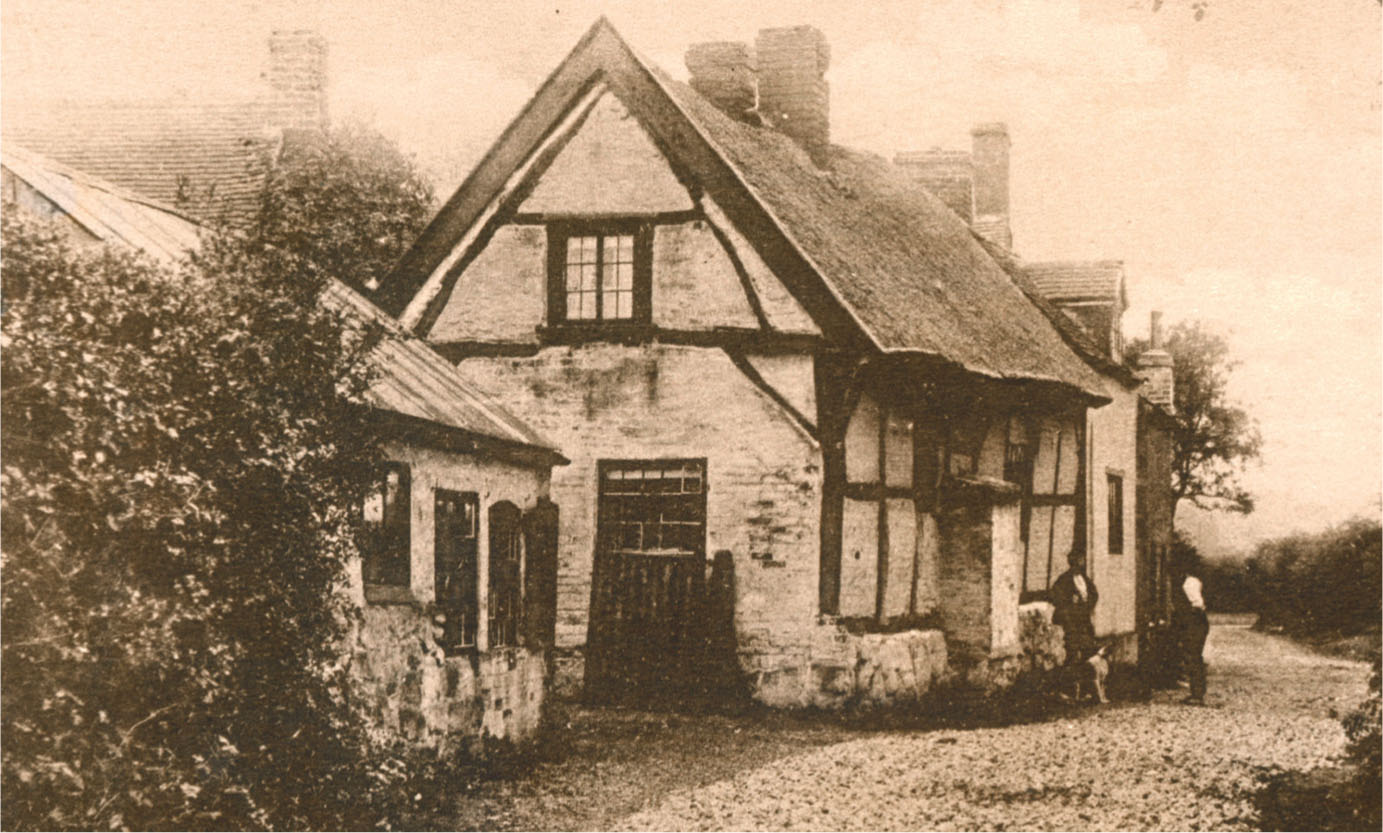
Typical timber-framed thatched cottages in the village of Willington, Derbyshire. The scene has changed dramatically from when this photograph was taken in the early 1900s.
Before the Industrial Revolution the British landscape was totally moulded by the men and women who lived in an agricultural civilization. It can be argued that Britain’s greatness was not founded on industry or coal, but on the craft of agriculture, especially wool. The management of the sheep necessary to produce the wool would bring fortune to the rural areas that capitalized on this livestock. It was the wealth created by the wool trade that built many of the country’s villages, towns, churches and manor houses.
Crafts require tools and it can be said that the British countryside was moulded by six tools: the axe, bill hook, chisel, crook, plough and scythe. These tools also moulded the countrymen who used them with pride, which was the secret of their success. It was this pride that made Britain beautiful as well as powerful.
Once mechanization arrived, the emphasis changed to mass production. This would have a dramatic effect on the countryside, with the old crafts no longer able to compete commercially.
Nowadays we don’t seem to value things that have been beautifully crafted and made to last; we want things quickly and want them replaced easily when they wear out. This is now the tempo of modern life and rural craftsmanship has largely gone.
It is not all doom and gloom, however, since a few crafts still live on. Some people, for example, still wish to live in a chocolate-box cottage topped with thatch. Since this will require re-thatching from time to time, there will always be a need for the skills of a thatcher.
Other rural crafts are also making a comeback. Blacksmiths were always required in the countryside, but nowadays the few still working can be seen making decorative items, rather than horseshoes or gate hinges. The horse may have given way to the tractor, but equestrian leisure pursuits still require the skills of the blacksmith. So long as there are horses to be shod and roofs to be thatched, the country craftsman will still be part of the rural landscape.
As model makers we are able to replicate an image of the old country crafts that once defined the country and rural scene. This has been executed perfectly on the Vale of White Horse model at Pendon Museum. Here visitors can see a three-dimensional record of how this part of rural England appeared in the late 1920s and the early ’30s.
Numerous suppliers can offer a selection of dressings specially made to enable us to create a model recreation of the rural scene from days gone by.
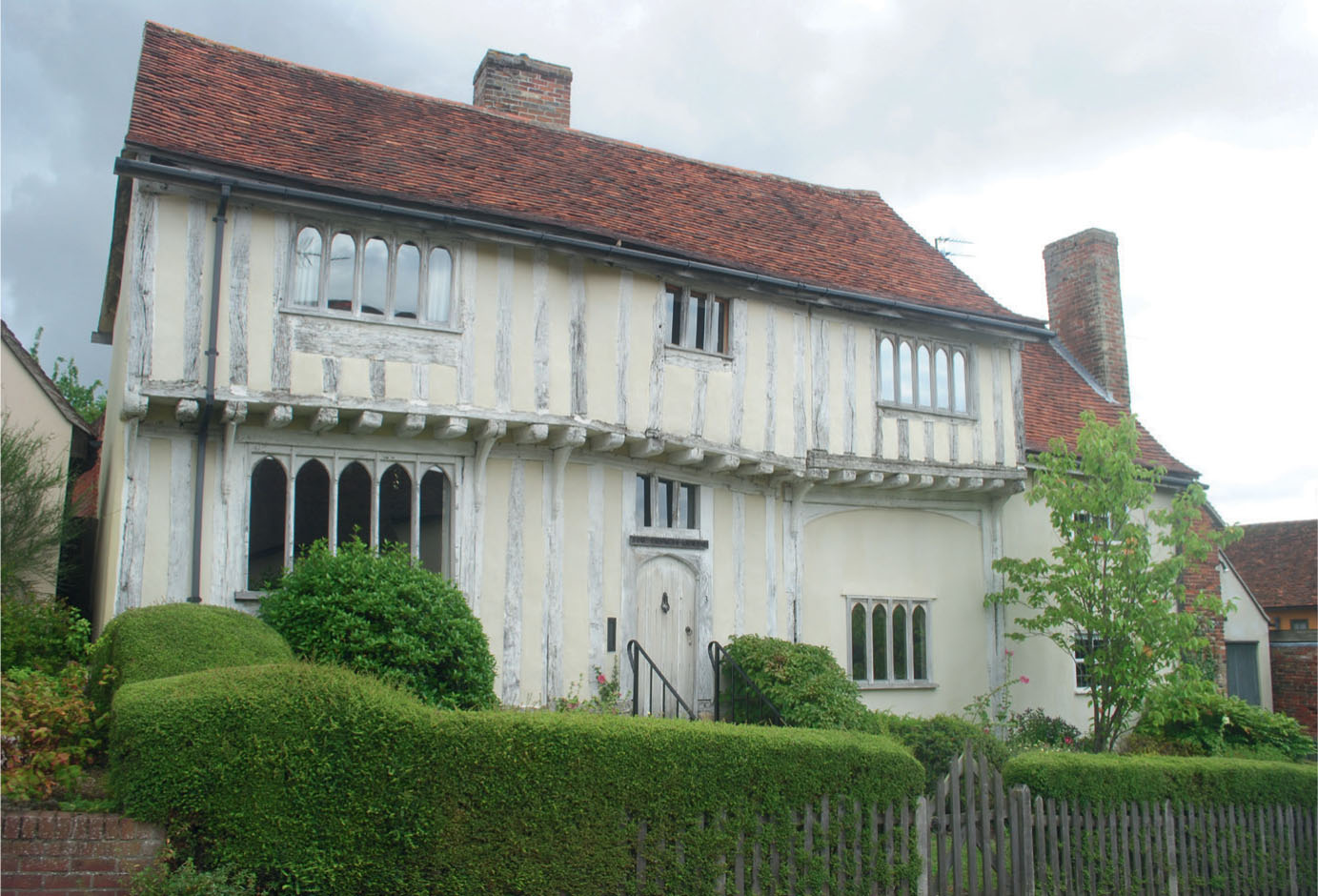
Note the overhanging upper storey (or jetty) and lancet-headed windows of this medieval timber-framed house in Lavenham, Suffolk. This house was one of those that inspired the Godric’s Hollow set created for the film Harry Potter and the Deathly Hallows, Part 1.
This impressive medieval timber-framed building is the Guildhall that graces the centre of Thaxted, Essex.

Small brick-making kilns were once a common sight all over the country. This reconstruction is at Acton Scott Historic Working Farm in Shropshire.
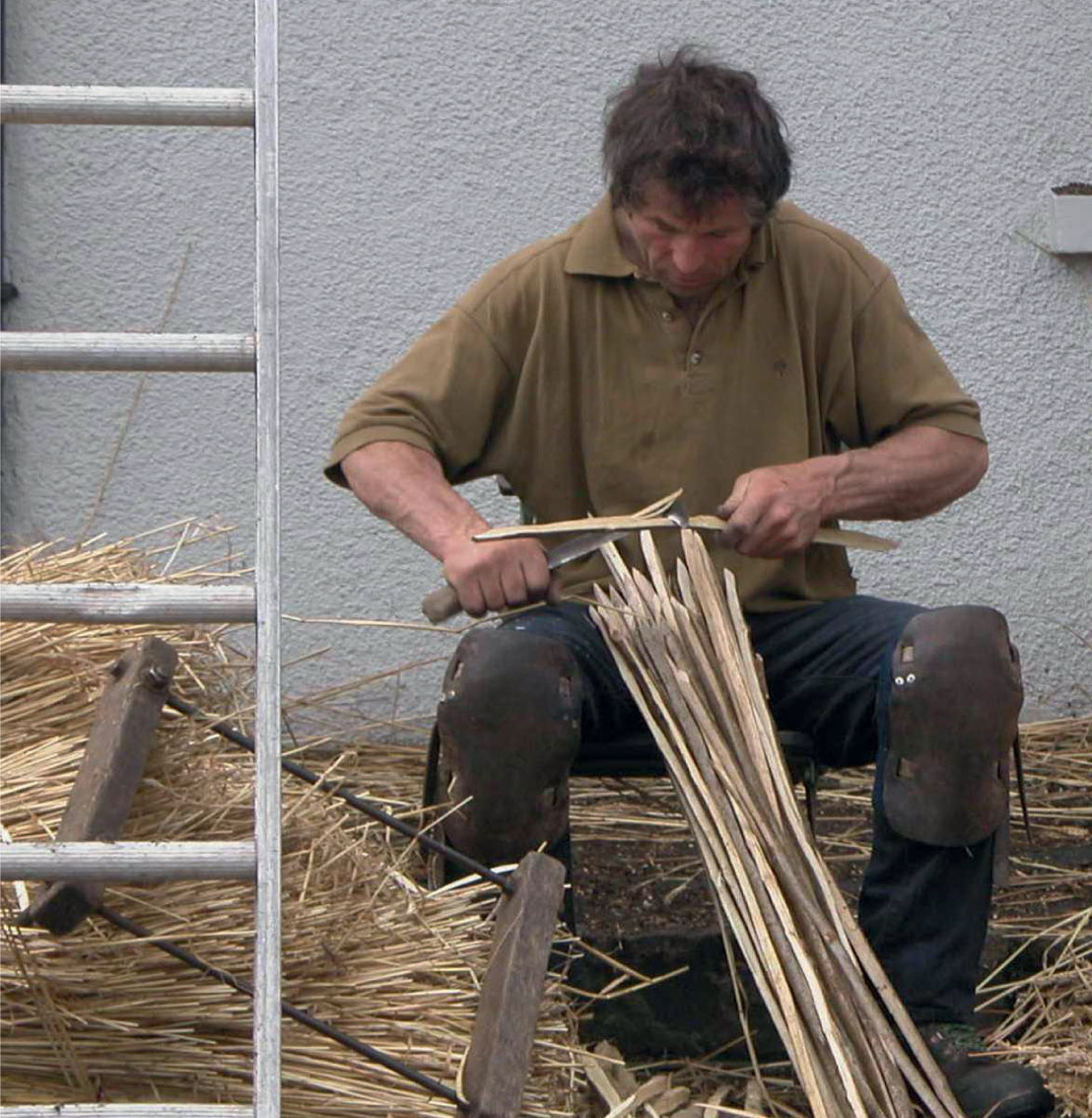
One of the best-known rural crafts is that of the thatcher, seen here cutting the withies to hold the bundles of thatch on the roof.
VILLAGE BUILDINGS AND THEIR PLACE WITHIN THE LANDSCAPE
The oldest buildings that may now be seen in villages mostly date from between the twelfth and sixteenth centuries. Cottages were generally constructed from local materials quarried nearby or obtained utilizing what nature has supplied or what man has grown especially for this purpose. The church, however, would be usually constructed from stone; if this could not be sourced locally it would have to be brought in. The geology of the land would dictate the village’s appearance. The rich variety of stone and mineral deposits within the British Isles has made possible many contrasting local styles marked by distinctive variations in colour and texture, and also by the style of buildings appropriate to the construction methods. This is certainly evident in those constructed from local stone, where the locality can be identified just by observing the type of stone used.
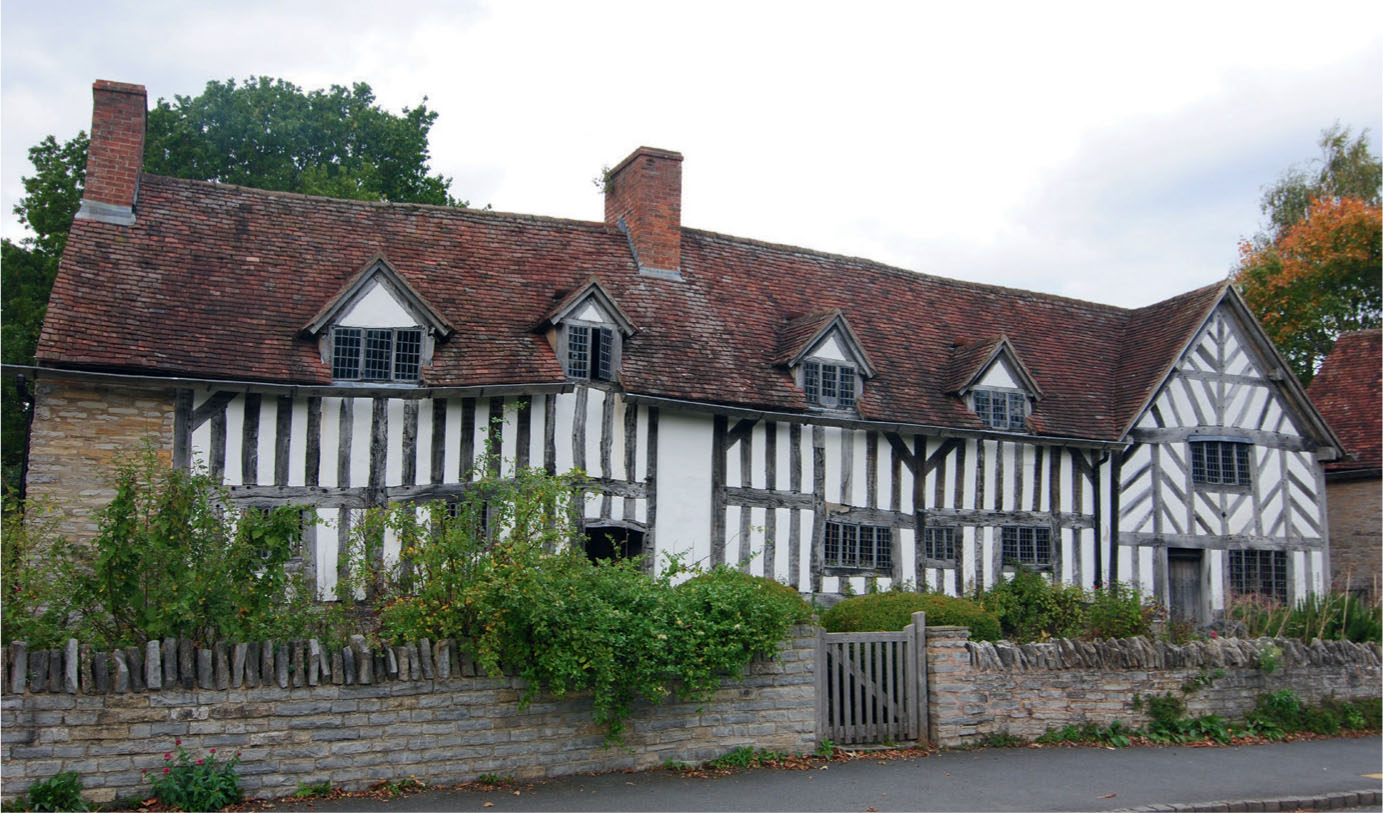
Palmer’s Farm at Wilmcote was once incorrectly thought to be the home of Mary Arden, William Shakespeare’s mother. The farmhouse retains most of its original sixteenth-century structure, making it a perfect subject for a period model.
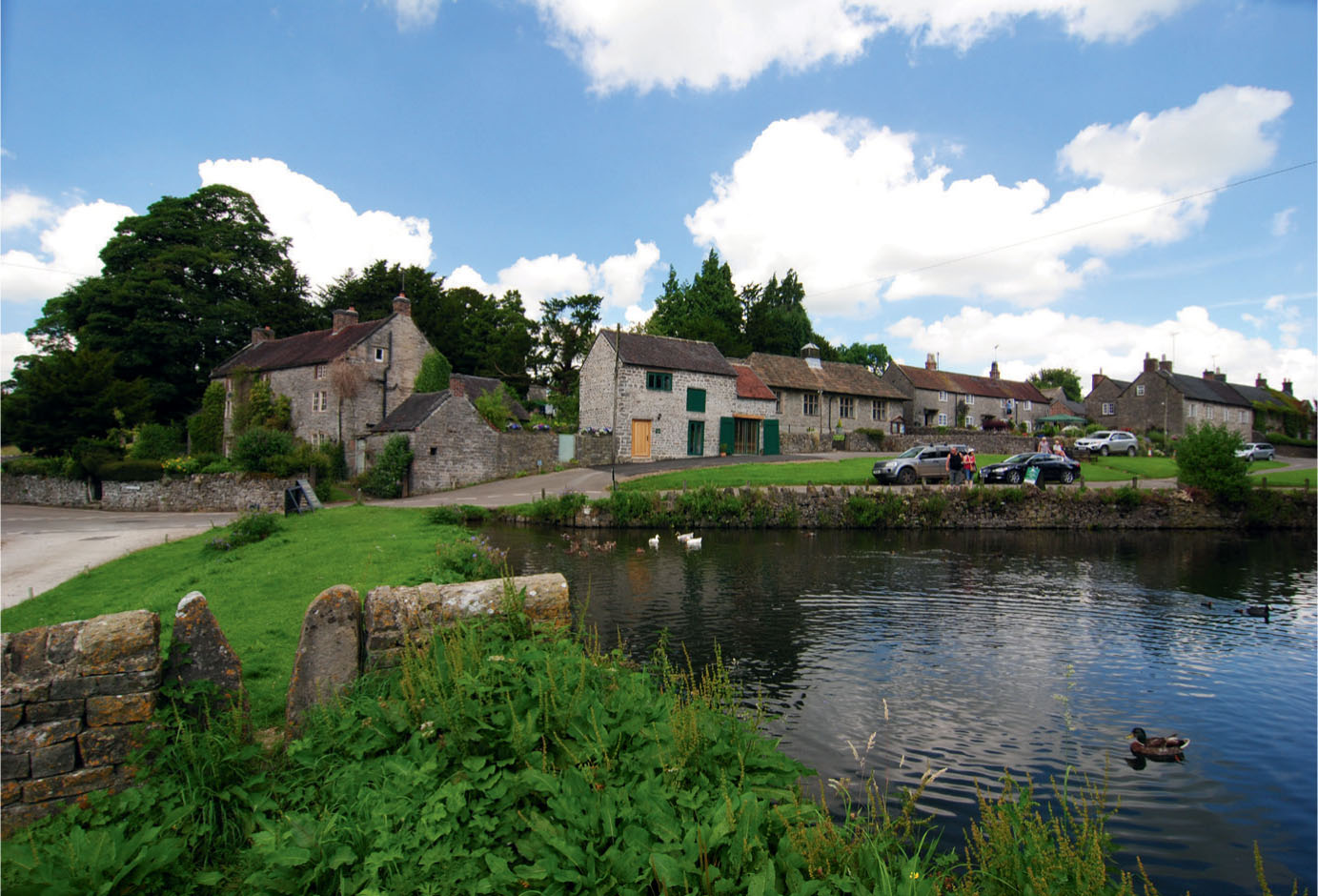
The estate village of Tissington in Derbyshire, seen here with its duck pond in the foreground, is famous for the well dressing ceremonies held in May each year.
Arlington Row, the honey stone weavers’ cottages in the Cotswold village of Bibury, was built about 1380 as a monastic wool store.

The limestone cottages of Grassington in the Yorkshire Dales. Note the rustic cobbled lanes, common in the Dales villages.
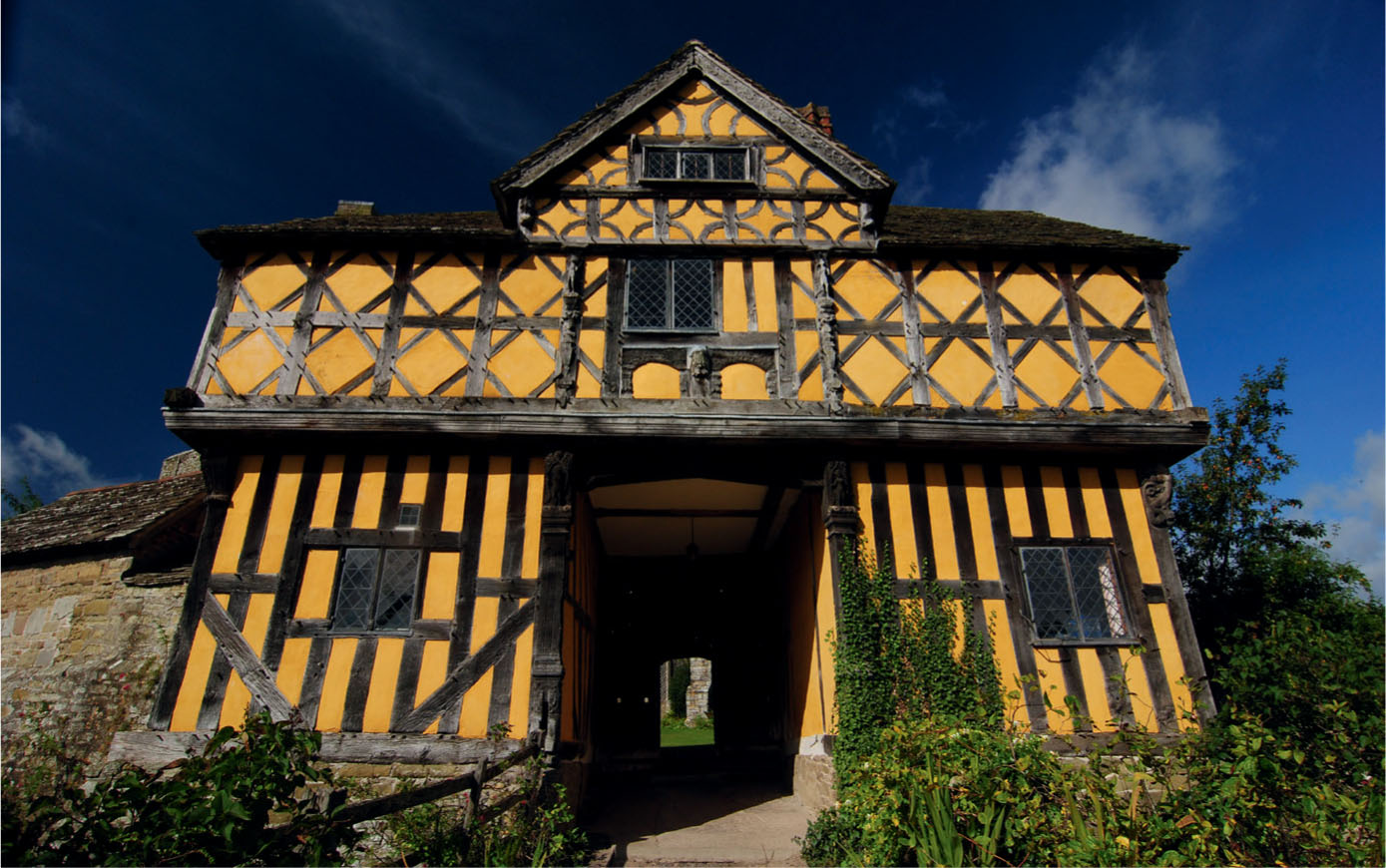
Like the north tower, the gatehouse to Stokesay Castle is also of timber-framed construction. It dates from around 1640. This charming building is crying out to be modelled.
BUILDING MATERIALS FOR RURAL STONE CONSTRUCTION
The chief building stones used in Britain are limestone, sandstone, slate and granite, although many variations of these may be encountered in certain regions.
Limestone
Limestone is one of the most commonly found building materials and may be quarried from four different strata: Cretaceous, Jurassic, Permian and Carboniferous. The Jurassic band can be found from Dorset in the south to Yorkshire in the north. This type of limestone can also vary in colour, from greys to the mellow golden colours found in the Cotswolds. In the eastern Cotswolds and Northamptonshire, however, local ironstone deposits turn the limestone a distinctive reddish shade.
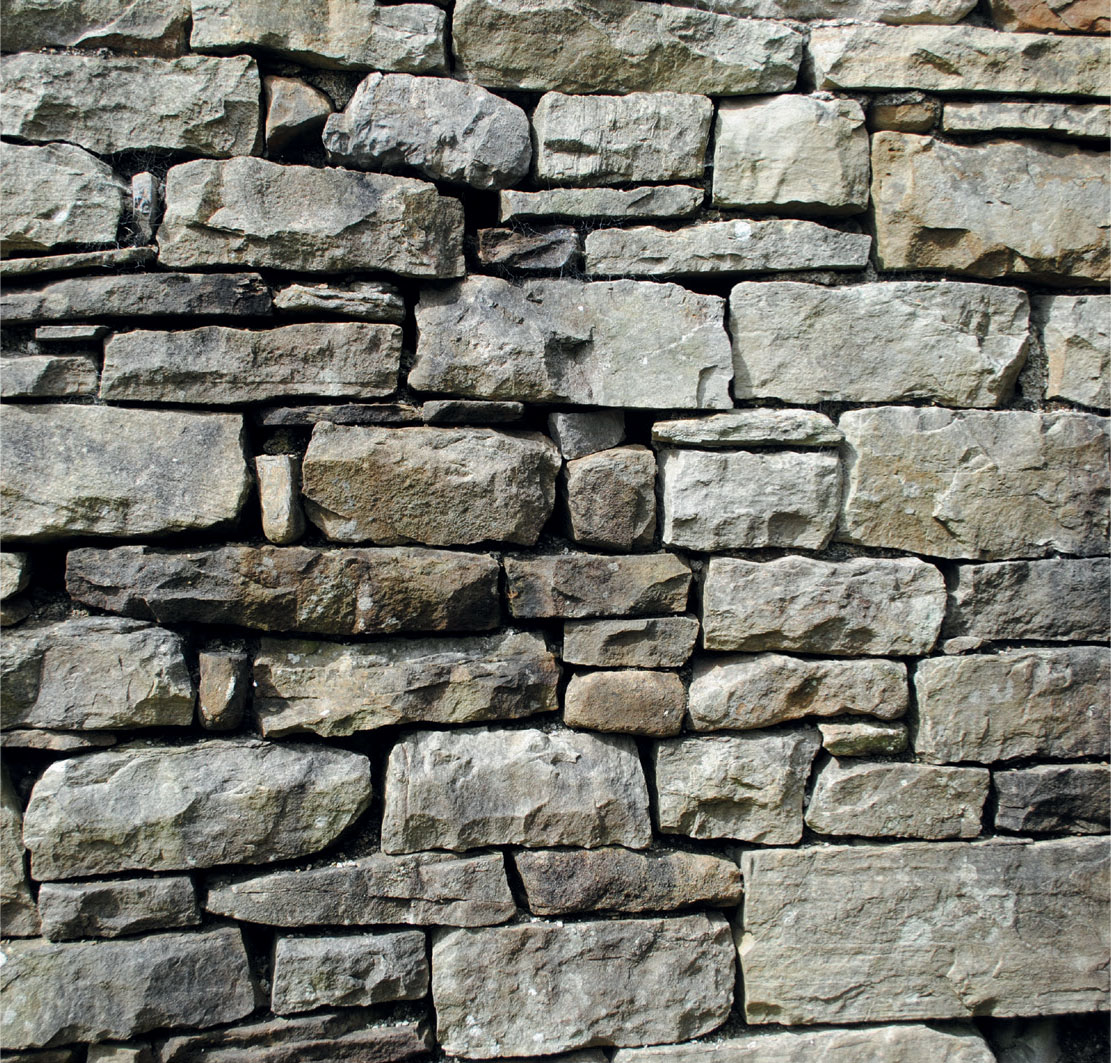
The rubble limestone of the Yorkshire and Derbyshire Dales.
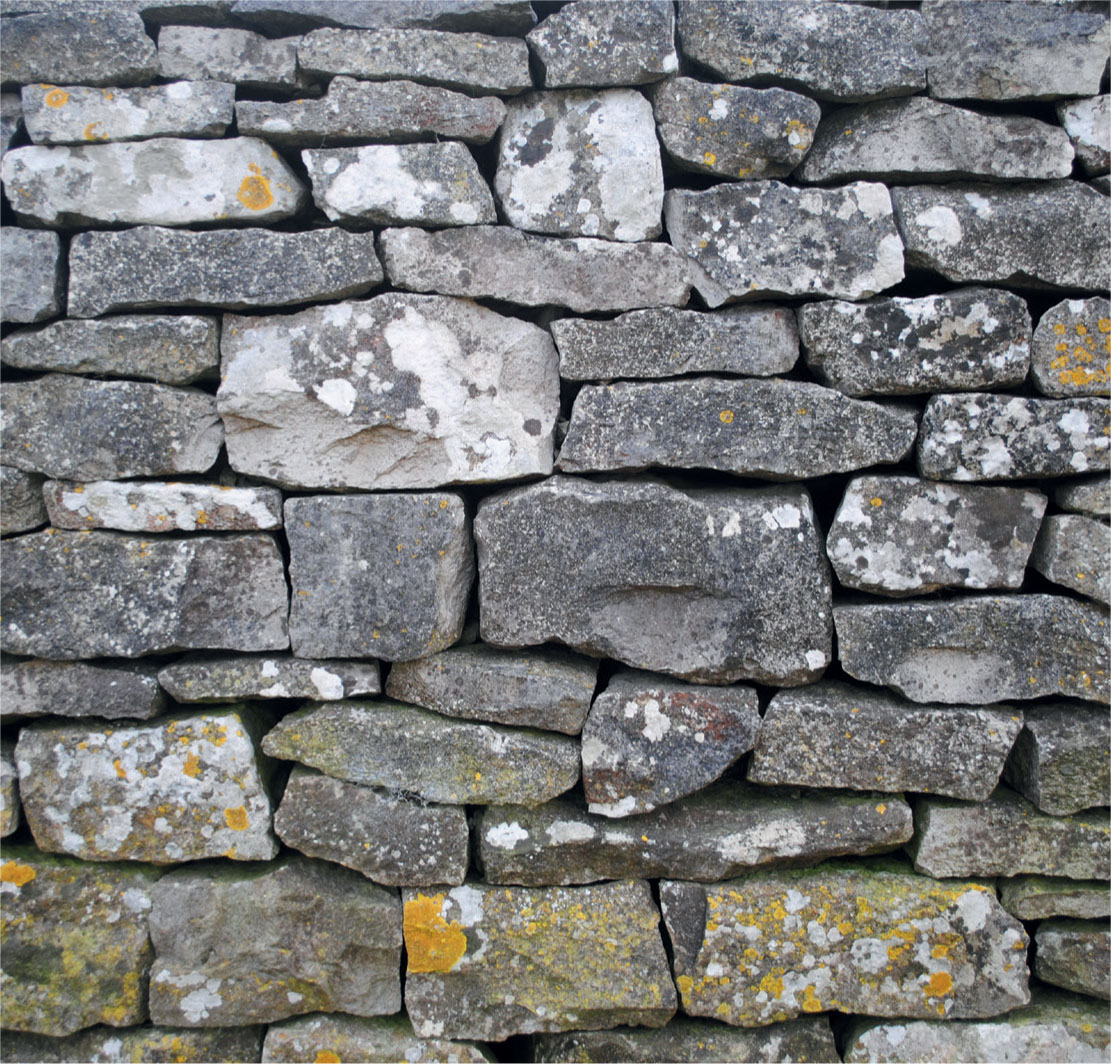
Large coursed rubble limestone from Derbyshire.
Sandstone
Sandstone can be found in an enormous number of geological systems laid down between 2 million and 500 million years ago. Sandstone can also be found in a variety of colours, depending on the presence of particles of quartz, mica and feldspar, together with fragments of shells. The colour range from shades of greys to pinks, purple and even greens.
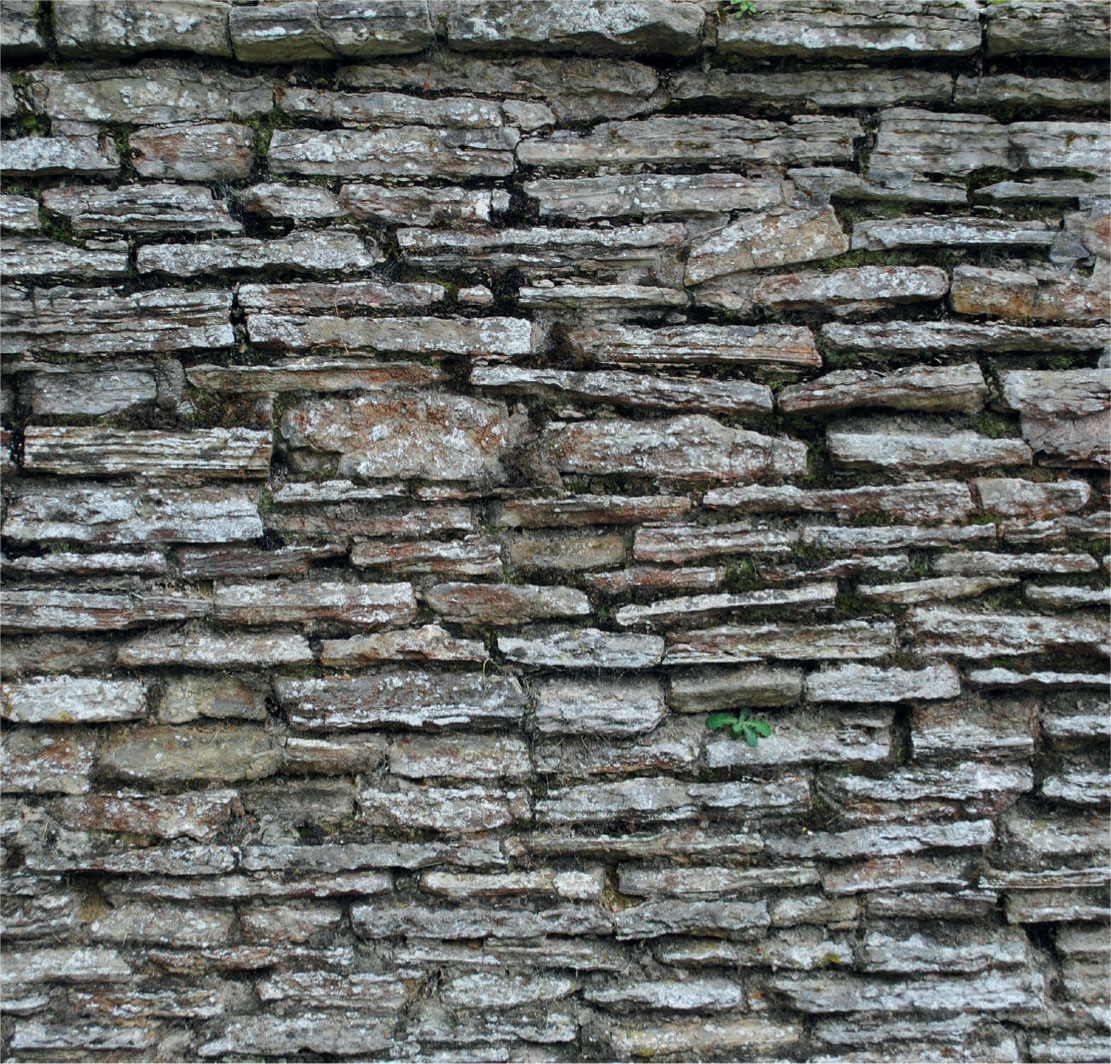
Rubble coursed sandstone found in Nottinghamshire.

Varied coursed rubble sandstone from Nottinghamshire.
Granite
The toughest stone found in Britain, and therefore the strongest building material, would be granite. Scottish granite is a very dark grey and can give a gloomy appearance to any buildings built from it. Granite can be also found in the far West Country, where the ice shelves did not reach, but volcanic magma pushed through the earth’s crust and cooled to give the hard granite rock we see today on Dartmoor, Bodmin Moor and down the Cornish peninsula to Land’s End, reappearing again on the Scilly Isles. This especially hard-wearing rock was an ideal building material for the local dwellings and farm buildings. Granite from the Hay Tor and Merrivale quarries on Dartmoor has also been used for famous buildings in London, right down to Portcullis House, the parliamentary offices for the Houses of Parliament.
Slate
Slate has been laid down in various areas of the UK, formed by volcanic muds settling and solidifying into layers of solid rock. The way the slate was formed makes it easy to work by splitting the rock along the horizontal grain. Slate is common in various parts of North Wales, Scotland, Cornwall and Cumbria. The colour will vary from greys and purples through to greens and browns. In all these areas the slate was used to build walls and cover the roofs. Advances in transportation made it possible for slate to become the most popular way of roofing buildings.
All of these types of stone would be used for the two principal construction methods. The more common was random or rubble stone building, in which the stone would be crudely shaped and laid so that it fitted together. In most cases plenty of mortar was used to hold it together, although sometimes a dry stone finish was acceptable and no mortar was needed. The largest and heaviest stones were laid lower down to add strength. More neatly cut stones were employed at the corners and around window apertures to add strength to the construction.
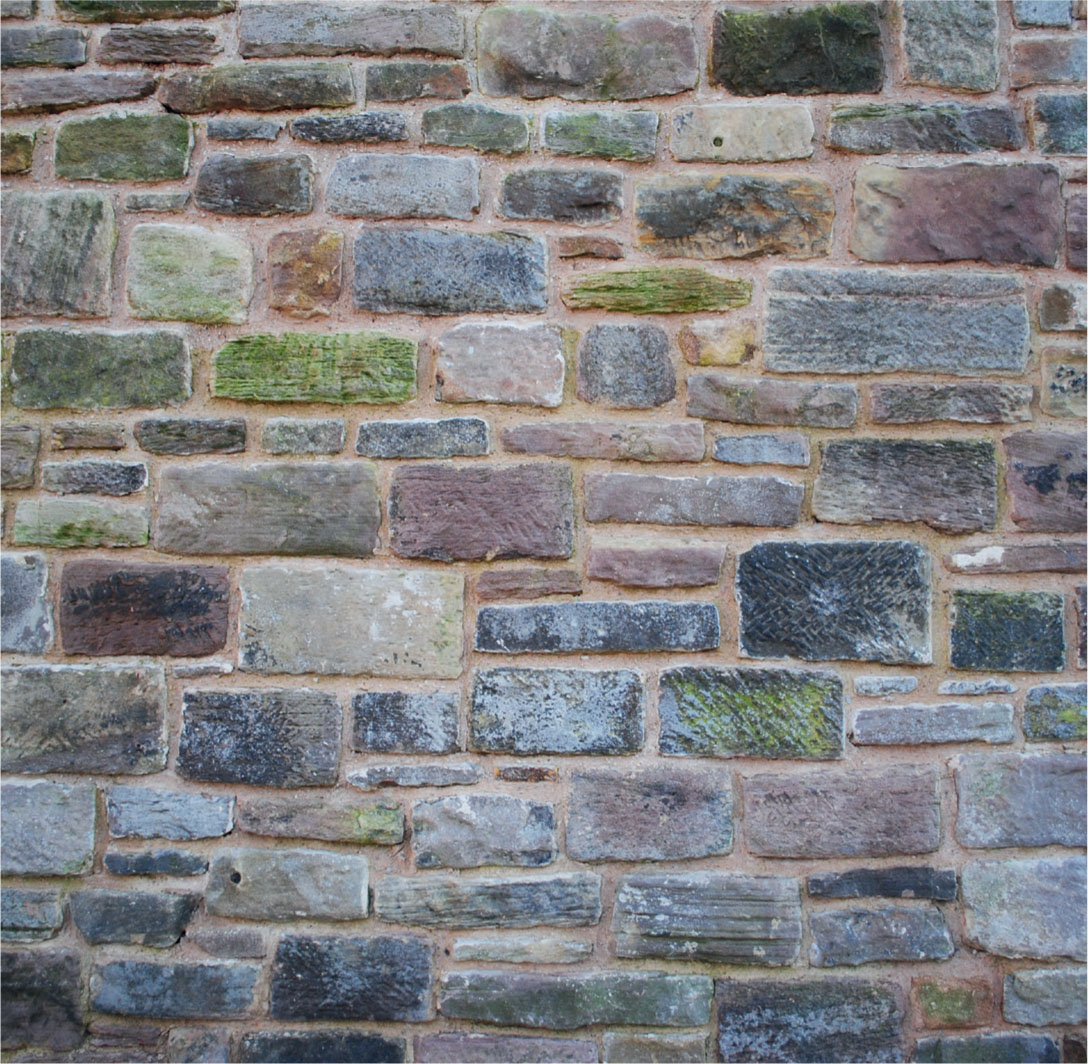
Irregular coursed Yorkshire millstone grit.
In the second method the stone would be crudely shaped to a more squared finish. The blocks would then be laid in rough random courses between about 12 and 18 inches deep. The better joints created meant that this method of construction was stronger than random rubble stone. It was used in many places around the UK, but this process took longer and was therefore more expensive.

Large coursed rubble slate from Powys, Wales.
Flint
Another tough stone found in certain parts of the UK is flint, which has been used throughout man’s existence. Flint was first used for hunting weapons, arrowheads and axes that could be fashioned by the skill known as knapping. The same process was later used to create a finish for rural buildings. Flint is more plentiful in the south and south east, notably in the counties of East Anglia, particularly in north Norfolk. Walls were built using both brick and flint, which was roughly knapped and laid in rows or courses between brick pillars used to create corner quoins. The flints would be mortared in place to create a facing panel. In most cases strengthening rows of brick would be used three or feet apart, creating a banded appearance.
Flint was also combined with other materials in certain parts of the country to improve both the strength and visual appearance. Square blocks of limestone were often used with an alternate block of knapped flint, creating an attractive chequerboard pattern.
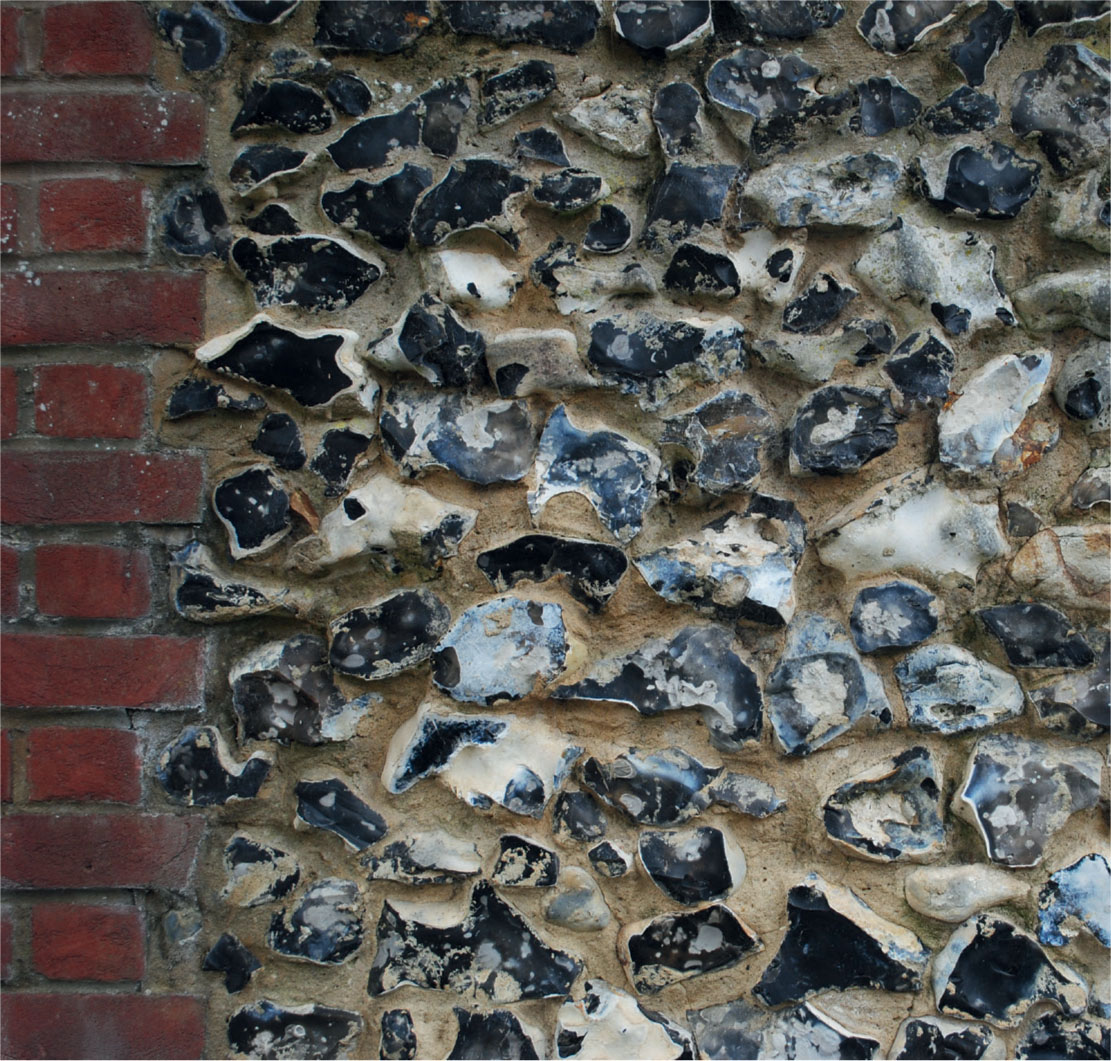
Knapped flint rubble coursed with brick quoining.
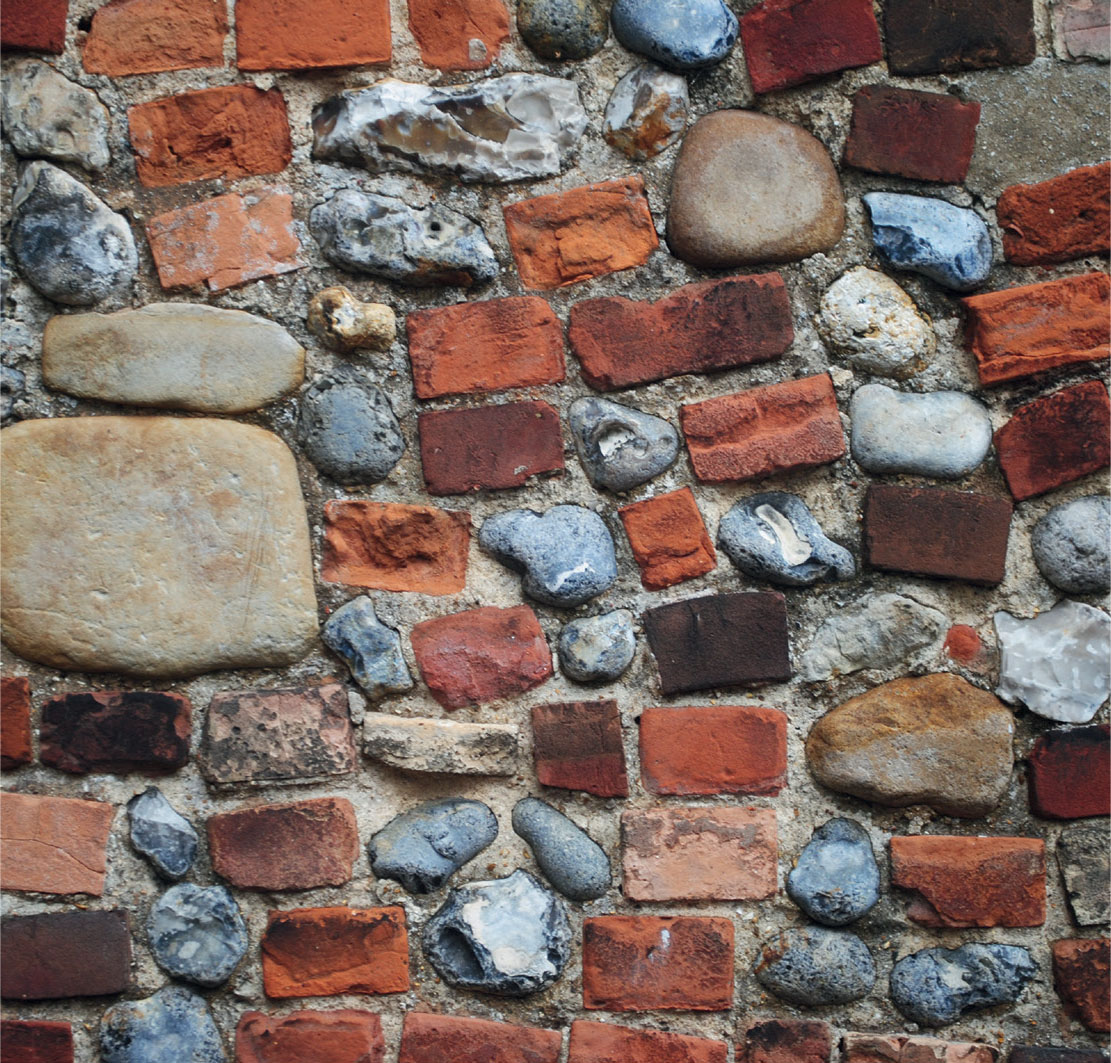
Mixed rubble, including flint, brick headers and stone.
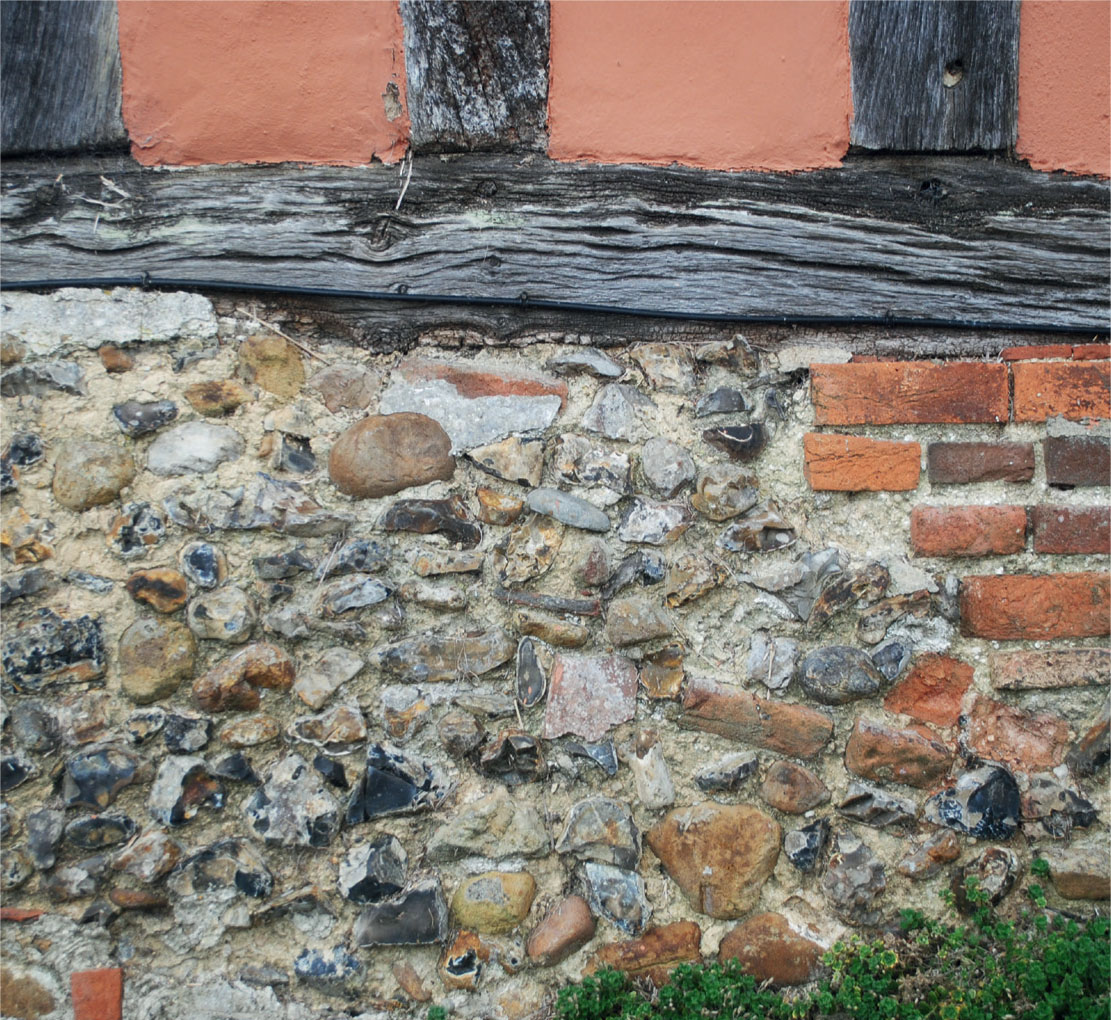
The lower walls here consist of a mix of rubble flint, brick and stone, supporting a rendered timber frame above.
OTHER BUILDING MATERIALS
There are many areas of the British Isles where a suitable local stone for building purposes is not available. If stone was not available locally, clay would be used instead, either baked to form bricks or mixed with a fibrous material, such as horsehair, to create a solid daub. There was wood, of course, which could be found almost anywhere except the wild moorlands and mountains, where trees would be scarce or nonexistent. The materials used for construction would dictate the distinctive regional styles seen today.
Brick
The most common single building material throughout Britain, including its rural areas, was brick. Wherever local clay pits were found, small kilns or clamps were established to supply the demand, in the country as well as the towns and cities.
Bricks were laid in various patterns, known as bonds: the most common of these were English, Flemish, Header and Stretcher bonds. An alternative to these, sometimes used as a decorative finish in rural buildings, was diaper brickwork, in which alternate coloured header bricks were laid out to produce a pattern. This was expensive, however, and was often limited to estate villages, where appearance was important.
Wattle and daub
This early method of construction remained in common use for many years. It basically consisted of a framework of hazel twigs interwoven to make a panel that fitted within the timber structural framework of the building. The hazel panels were then covered with daub, a mixture of clay and animal dung, and reinforced with horsehair or a similar material. Later both the inside and outer walls would be faced with a coating of plaster.
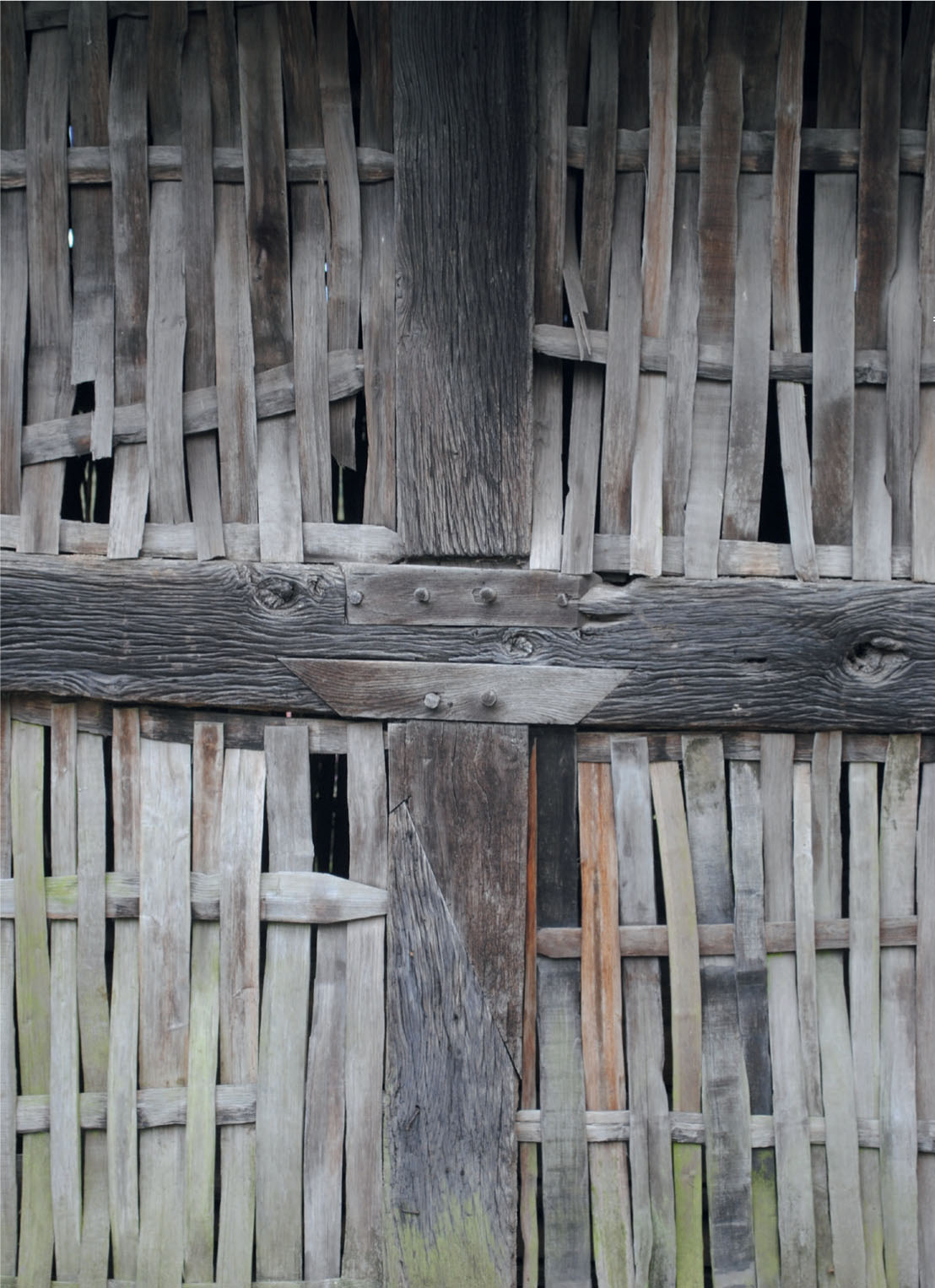
Oak timbering can be seen here with closely studded hazel wattles before being covered with daub.
Timber cladding
This method of construction involved a series of wooden boards that were fixed horizontally to a lath frame and then fitted to the main timber frame of the building. The wide boards would be overlapped from the top of the wall to the bottom, pushing water out and forming a weatherproof surface.
This type of building was most common in south east England, especially in the counties of Kent, Essex, Sussex and Hampshire.
Wall tiles
This method was similar to timber cladding. The framework was almost the same, but terracotta tiles were fitted to the laths instead of wooden boards. Elegant tiled walls appeared towards the end of the seventeenth century. The tiles, which could be simply square or shaped along the bottom edge, would be nailed to the wooden battens, sometimes creating decorative patterns. As with timber cladding, this method was again common in the south, found mainly in Kent, Sussex, Berkshire and Surrey.
TIMBER-FRAMED BUILDINGS
Timber-framed buildings sprang up all over parts of the Midlands, Wales and the western border counties, as well as those in the south and east. The majority appeared between the fifteenth and eighteenth centuries. The earliest buildings to use a timber frame employed curved supporting beams to create a cruck frame from which the walls and roof would be supported. Later buildings used a basic box timber frame, although there were regional variants to its structure. Three different styles evolved. In the northern and southern Midlands the spaces between the timbers of the basic box frame with generally filled with wattle and daub or brick infill. A distinctive feature would be the spacing between the vertical timbers. Those in eastern England, Cheshire, and the northern and southern Midlands were spaced closer together than those found in western counties and Wales, where the spacing between the vertical and horizontal timbers presented an almost square infill panel. Bracing timbers were positioned diagonally across corner sections to increase the strength. These timbers could be straight or curved, depending on the period. Timbers might also be added to create patterns in the corners of the panels. These would be mainly for decoration but they would also add strength.
This closely spaced, timber-framed and jettied building has had its timbers limewashed, a common practice in Suffolk.
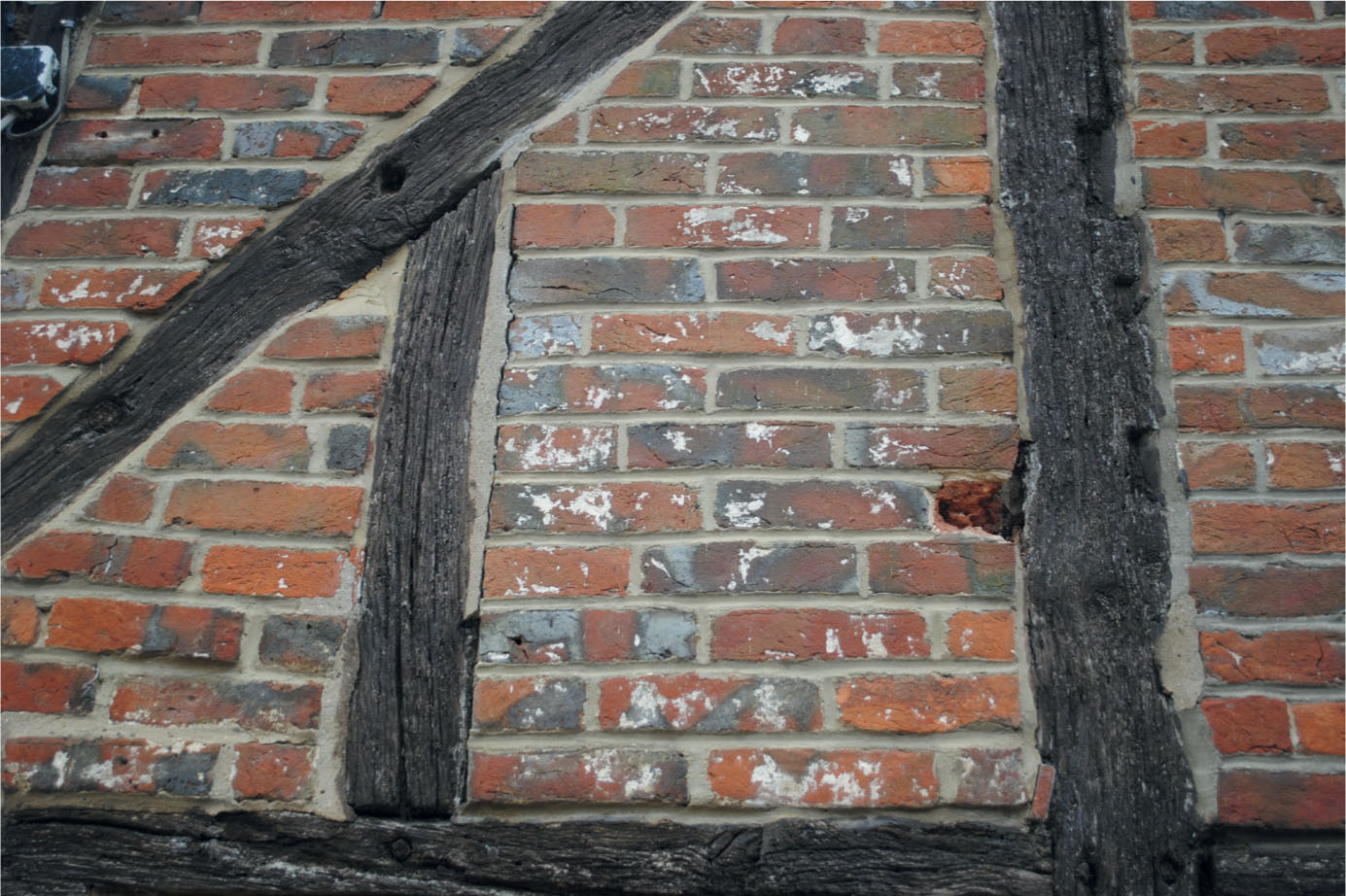
Infilling the timber frame with brick noggin is a common feature in parts of Oxfordshire and Sussex.
The brick between the timber framing has here been whitewashed over, as is common in Oxfordshire and around the Chiltern Hills.

The brick infill to the timber frame of this cottage is commonly found in the Thames Valley area of Oxfordshire.
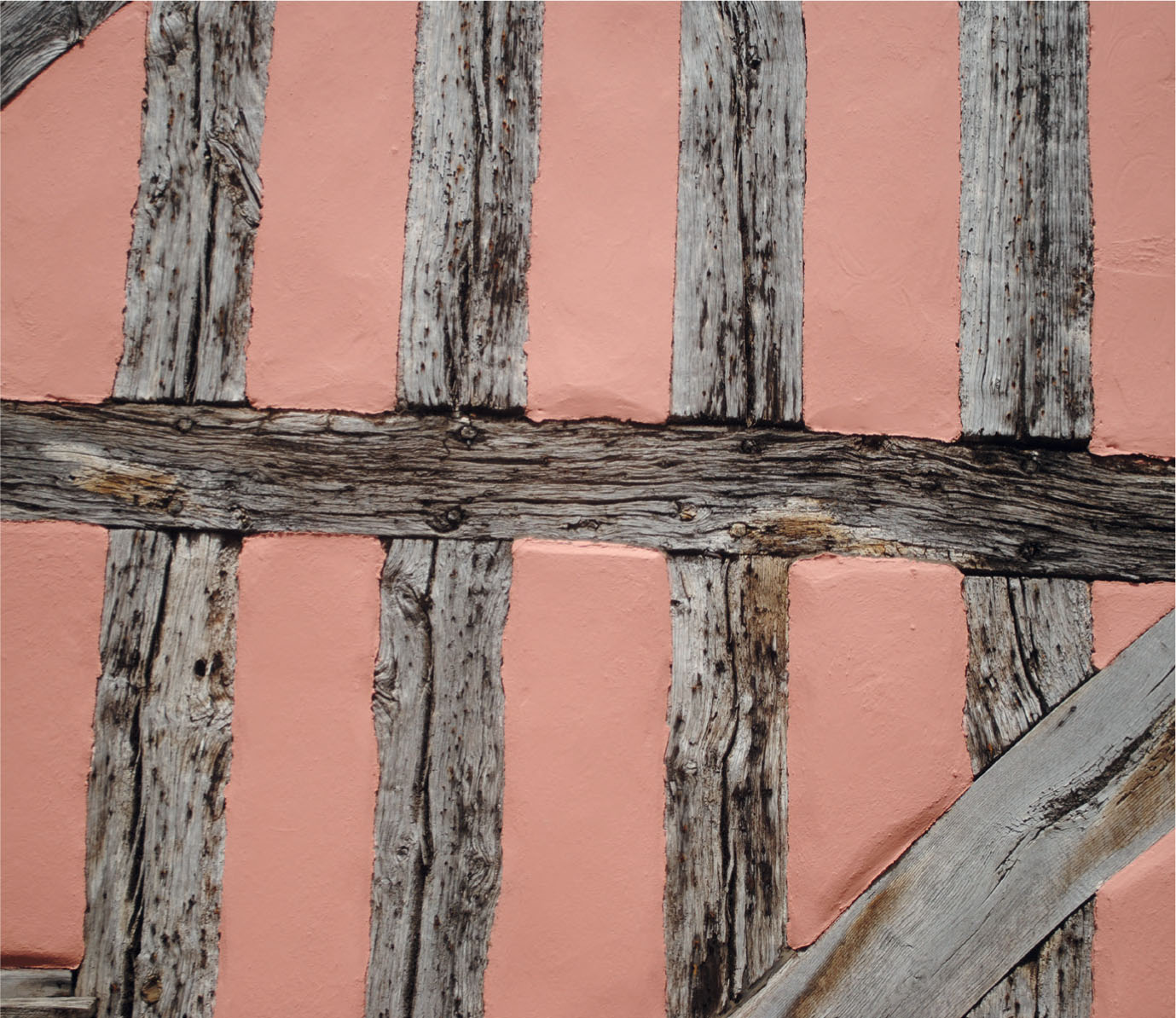
The vertical timbers are here reinforced with angle timbers. The pink wash colouring to the render, common in Suffolk, is known as Suffolk Pink.
This typical example of a ‘Black & White’ building at Church Stretton, Shropshire, displays both diagonal and round quartered bracings.
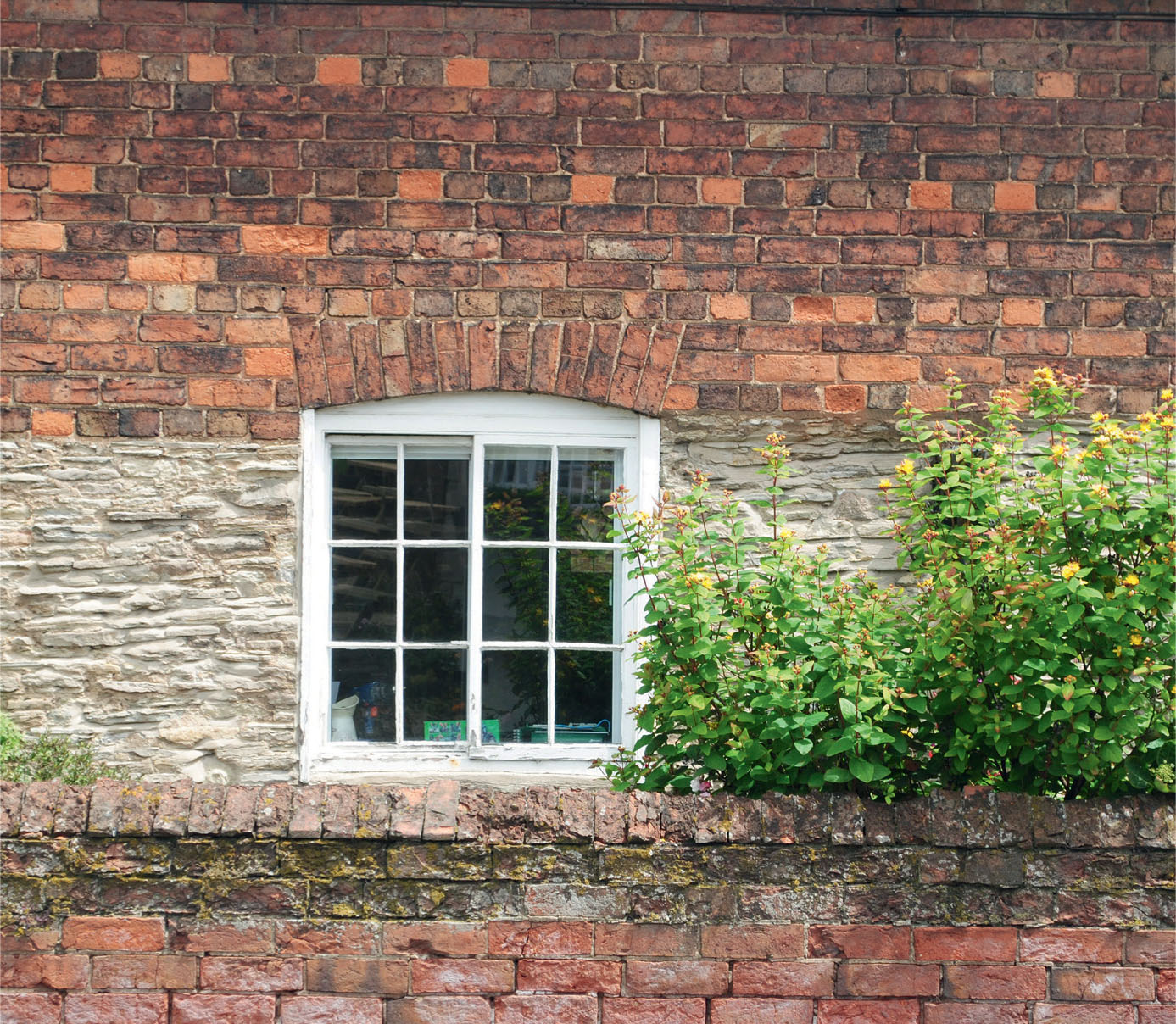
Rubble coursed sandstone is seen here mixed together with English bonded brickwork at Collingham, Nottinghamshire.
This Oxfordshire farmhouse offers a real mixture of materials: rubble coursed stone, brick and timber framing, and a roof employing both terracotta tiles and thatch.
Panel finish and decoration
The wooden laths used to support the facing material panels would normally be covered in a plaster render. Most commonly the plaster was given a flat finish, but in some parts of the country the plaster was moulded while still wet to create relief designs and patterns. This means of adding more character to the building, known as pargeting, was used on timber-framed buildings of the southern counties of East Anglia during the sixteenth and seventeenth centuries. The decorative panels were then colour washed with deep reds, pinks, yellow ochres and creams.
In other parts of the country, however, a brick infill was preferred as it was a more substantial and practical way of filling the spaces between the wall timbers. In most cases red facing bricks would be chosen and laid in a decorative herringbone pattern.

Pargeting is commonly employed to decorate the render of buildings in Suffolk and Essex.
ROOFING MATERIALS FOR RURAL BUILDINGS
As with the building materials used for the walls, the choice of roofing materials usually depended on what was available in the local area. In some of these the chosen type changed at a later date when new materials became available. This was especially the case with thatch, as this material would need to be replaced every twenty-five years or so.
Stone tiles and flags
In areas where stone was easily available it was sometimes used as a roof covering as well as for constructing the walls. In the Pennines, for example, thick and heavy slabs of sandstone and grit stone were used, whereas thinner slabs of limestone were commonly used in the Cotswolds, Derbyshire, the Yorkshire Dales and other parts of England and Wales. The flags were fixed to stout roof battens using pegs or long nails. It was also common practice with these buildings to use larger flags at the bottom, reducing in size towards the apex of the roof.
Slates
Although slate was to become the most popular material for covering a roof, it was at first restricted to the few areas where slate is naturally available. With the grain running parallel to the face, slate is very easy to split into thin sheets, which made it an ideal substitute for thatch in towns and villages during the eighteenth century. Its origins as a roofing material, however, stretch back as far as Roman times. The cut slates could easily be fixed with nails to wooden battens placed horizontally across the supporting roof timbers. Slate also has the advantage of being less porous than other materials, making it more resistant to frost.
Plain tiles
Plain clay tiles first made an appearance with the Romans, but they did not return to use for roofing until the fifteenth century. They were originally employed in areas where slate or stone were not readily available. Like slates, they were nailed to battens so they overlapped the row below. The tiles were also slightly bowed on the face to allow rainwater to run off.
An inspirational period photograph depicting a rural scene of half-timbered cottages bordering a country lane in Doveridge, South Derbyshire.
Pan tiles
These terracotta tiles have a wavy curved profile so that each tile overlaps its neighbour on either side. This method ensures a close fit, making them very watertight. Pan tiles were mainly found in the eastern counties of England, together with Somerset and other parts of the West Country.
Thatch
Thatch was used as a roofing material for rural buildings long before other materials became available.
Thatch was a practical material and easy to source in most parts of the country. It also had the advantage of keeping properties warm in winter and cool in the summer months. Thatch was also adaptable to nearly all shapes of roofline. The most common materials used as thatch were reeds and straw, but heather could be used as an alternative in highland and moorland areas.
Since the material was so plentiful, thatch was the traditional choice until the eighteenth and nineteenth centuries. Because thatch was so light, thatchers could easily attach it to the roof timbers using hazel pegs, known as liggers, and metal hooks. As a finishing touch, most thatchers would fashion some of the material into a signature trademark, with birds being a popular choice.