Eight
FROM BUNGALOWS TO
MODERN HOMES

The 4100 block of Lark Street features six impressive Prairie School houses. This photograph shows the 1915 Elliot-March House at the right, built by Joel L. Brown. The low-hipped or flat-roof houses with stucco exteriors, bands of windows, and overhanging eaves offer a local interpretation of this Midwestern style. The block led to Kate Session’s lath packinghouse. (Courtesy of the San Diego History Center.)
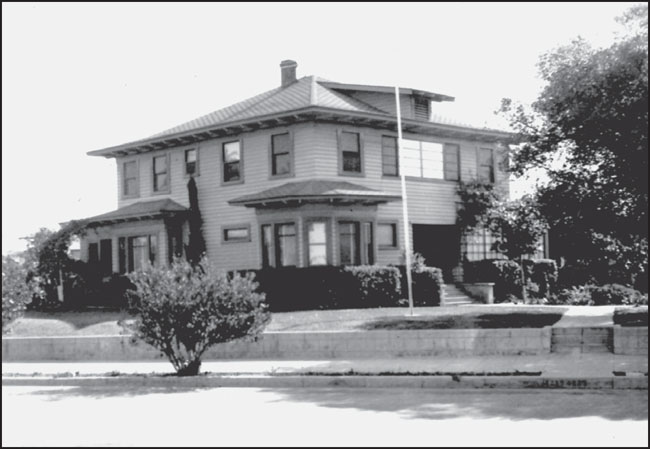
This is a photograph of the 1910 John Lincoln Kelly and Ethel Kelly Residence at 4229 Saint James Place. Kelly arrived in Old Town in 1868. Along with George Marston, he was part of the real estate syndicate that founded the 1908 Mission Hills subdivision. He was an authority on San Diego and California history and was credited for convincing George Marston to preserve Presidio Hill. Kelly died in 1938. (Courtesy of Valerie Schwartz.)

This photograph of Mary Louise and Burt Stimson’s daughter Mary was taken at their 4355 Hermosa Way bungalow around 1916. The Stimsons lived there for three years. The builder is unknown. Redwood shiplap siding was used on the bottom portion of the bungalow, with vertical wood shingles used above the course line. The hipped roof with exposed rafter tails and wide overhanging eaves are also architectural characteristics of 1910s bungalows across America. (Courtesy of Erik Hanson.)

The Della M. Ballard House, a 1913 Mission Revival residence at 4220 Arden Way, is historically designated. The first owner was Fred Ballard, president of Ballard and Brockett, a popular clothing store downtown. The builders were Edward Rambo, who lived next door, and Moritz Trepte. Distinctive features include a full-width front porch, which terminates into a porte cochere. The shed roof has red tiles and prominent cornices beneath the overhanging eaves. (Courtesy of Jim Wiesler.)

This is a rendering by Frank Mead and Richard Requa of their 1916 Mission Revival house for Robert C. Gemmell at 4476 Hortensia Street. Gemmell was a general manager of a Utah copper company. Before their eight-year partnership, Mead and Requa had worked in Irving Gill’s office; Mead later briefly formed a short partnership with Gill. (Courtesy of Peter and Laura Wile.)

The 1916 Gemmell House features Mead and Requa’s interest in North African, Spanish, and Mediterranean styles with the arched door with wooden spindles, the red roof tiles, and massive sculpted brackets. Requa built his own Mediterranean-influenced home in Mission Hills in 1912 at 4346 Valle Vista. Requa was later the master architect of the 1935 California Pacific International Exposition in San Diego’s Balboa Park. (Courtesy of Peter and Laura Wile.)

The San Diego Union stated that Mead and Requa’s 1916 Gemmell House’s 16-foot-tall living room would admit “an abundance of light and air through the windows . . . A rare old life-size painting will be built into north side of the living room. The entrance hall, living and dining rooms will all be high wainscoted in Philippine mahogany.” (Courtesy of Peter and Laura Wile.)

This photograph shows the 1919 Harmon House at 1840 West Montecito Way. The Craftsman house features pyramidal porch supports, low-hipped three gable roof line, Chicago-style windows, and wide, overhanging eaves with brackets and vertical wood shingles. West Montecito Way also features low cobblestone walls along the parkway that were originally built during the 1910s. In 1920, Fredrick Harmon sold his home to Scott A. Palmer, the owner of downtown’s Savoy Theatre. (Courtesy of Victoria Reed.)
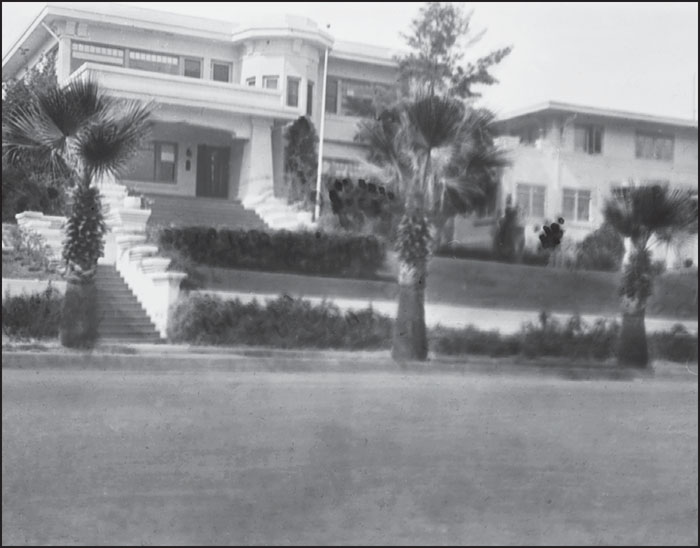
This image is from a lantern glass slide and shows the 1917 Prairie School house built by Martin V. Melhorn on Alameda Drive. The first owners were Irving and Anna Brockett. The Brocketts partnered with Fred C. Ballard in the prestigious men’s clothing store Ballard & Brockett, located downtown. The Brocketts had three children, and their son Sheldon would become a well-known local dentist and lived in a Lloyd Ruocco Modernist house at the end of Trias Street.

This postcard of 2206 Fort Stockton Drive shows a 1917 Prairie School, historically designated house built by master builder Nathan Rigdon. Rigdon contributed to the distinctive appearance of Mission Hills by building several regional interpretations of the Prairie School style, which was developed in the Midwest by Frank Lloyd Wright, Walter Burley Griffin, William Drummond, Marion Mahony, and others. The house lies within the Fort Stockton Line Historic District.

In 1926, John F. and Martha T. Forward Jr. bought this Prairie School house at 4144 Lark Street. He was vice president of Union Title and Trust Company, mayor of San Diego from 1932–1934, and vice president of the 1935–1936 California Pacific International Exposition. This 1935 photograph may have been taken after Mayor Forward sustained an automobile accident. Afterwards, he conducted city business from his bedroom in this house. (Courtesy of the San Diego History Center.)

An early view of the 1921 Italianate E.T. Guymon House at 2055 Sunset Boulevard captures the home before the stone fence was built around the perimeter. It was designed by Los Angeles–based Robert Raymond. Raymond was also responsible for several community buildings in Santa Paula. He was born in New York in 1893, served in the US Navy during World War II, and is buried at Fort Rosecrans National Cemetery. (Courtesy of Janed Guymon Casady.)

Pictured here again is the Guymon House as seen in 1923, before the massive stone fence walled off the view of the property. Guymon Jr. was a well-known collector of first edition mystery novels. At onetime, he had over 20,000 books in his library, including first editions by Edgar Allan Poe and Dashiell Hammett. Guymon was a member of the Baker Street Irregulars, a society devoted to Sherlock Holmes. (Courtesy of the Vecchione family.)

This 1923 photographs shows the northeast facade of the Italian Renaissance Guymon House. Italian Renaissance features of this house include the flat roof, detailed cornice, roofline balustrades, and symmetrical facade. This style’s popularity declined in the 1930s. The structure to the right is the two-story garage with the second floor used for staff housing. (Courtesy of the Vecchione family.)

This is an early-1920s photograph of the drawing room in the Guymon House. Besides the opulent antique furnishings, other items of note include the coved ceiling, massive Batchelder tile fireplace, and the tapestry above it. Edward T. “Ned” Guymon was the president of the Townsite Company, and Guymon, Oklahoma, was named after him. In 2012, that town had almost 12,000 residents. (Courtesy of the Vecchione family.)

Ned Guymon was born in Illinois in 1859. At age 21, he sold a cow for $22 to pay his fare west. In the 1890s, he purchased land in the Oklahoma Panhandle, later establishing the Star Mercantile and becoming the first president of the City National Bank. This photograph shows the dining room of the Guymon House with its Batchelder fireplace, antiques, chandelier, wall sconces, and ceiling medallions. (Courtesy of the Vecchione family.)

This photograph is a 1930s view from the back of the 1921 Guymon House. To the left is the 1927 Guilford H. and Grace Whitney Spanish Revival house, designed by Ralph E. Hurlburt and Charles H. Tifal. The tennis courts were sold off and a new Craftsman Revival home was built on that lot in the 1990s. Several battleships appear to be in the San Diego Bay. (Courtesy of Janed Guymon Casady.)

Master builder Morris B. Irvin designed the 1924 Mariano Escobedo House on Sunset Boulevard near St. James Place. These recent interior photographs show the original hand-stenciled scenes in the living room of this residence. It is unknown who created the elaborate stencil work. Irvin built at least 10 other Mission and Spanish Revival homes in the immediate area.

In 1925, master designer Ralph E. Hurlburt and master builder Charles H. Tifal designed this English Tudor Revival house for Ed Jacobson for $30,000 at 4204 Saint James Place. An early resident was A.J. Cohn, vice president of the International Packing Company and Van Camp Seafood Company; he retired from the fishing industry in 1932. Dr. Robert E. and Marcella R. Barton moved into this house in the early 1950s. (Courtesy of Nina Barton Owens.)

This is a 1926 photograph showcasing the hollow clay construction of the William Templeton Johnson/Moritz Trepte historically designated house. Located at 4467 Ampudia Street, the Spanish Revival design is by one of San Diego’s greatest architects, who happened to live around the corner on Trias Street. Trepte Construction built the home and the family lived here until 1952. (Courtesy of Colleen O’Malley.)

This photograph shows the 1926, Johnson/Trepte hollow clay tile Spanish Revival house under construction. The 1926 Etta and Lydia Schwieder house designed by Henry Jackson and Richard Requa is behind it on Pine Street. The first resident was Moritz Trepte, who founded the Trepte Construction Company in 1895. Trepte and Son built the Third Avenue Ohr Shalom Synagogue and several WPA projects for the 1935 California Pacific International Exposition. (Courtesy of Colleen O’Malley.)
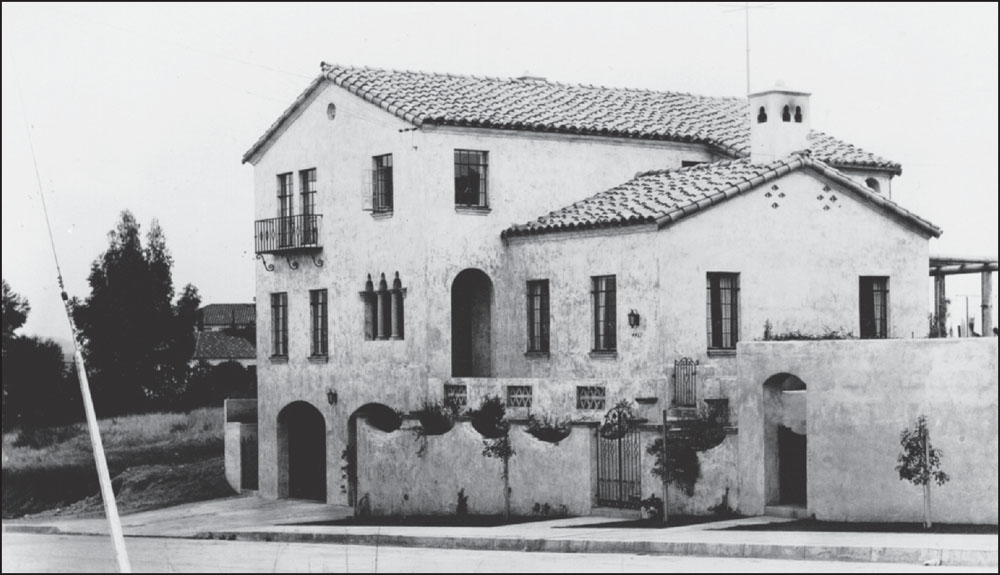
The completed 1926 Johnson/Trepte house was originally designed as an L-shaped form over an attached two-car garage. The house was a Mediterranean-inspired residence with a low-pitched red tile roof, a front balcony, and Moorish arches and columns. Notice the Moorish detail on the chimney. As of 2014, the house has had just three owners. (Courtesy of Colleen O’Malley.)

The back side of the Johnson/Trepte house originally featured a pergola as well as Moorish-inspired arches over a balcony off the bedroom. However, these features have been removed for additional square footage. The second owner, Sam Wood Hamill, was also a master architect, associated with William Templeton Johnson and involved on several Balboa Park projects with the 1935 exposition and the County Administration Building (1936). (Courtesy of Colleen O’Malley.)

This is an early photograph of a rare Pueblo Revival home at 3939 Saint James Place. In 1926, Stanford graduate Harold B. Starkey commissioned master builder Frank O. Wells to construct this house on the canyon. The home was built for $15,000. Starkey was born in Illinois in 1896, and in 1924, along with his father, he founded the Bay City Building and Loan.

The historically designated Harold B. and Augusta Starkey House is the subject of a May 23, 1926, San Diego Union article, which gushes that the Pueblo Revival house is “ a replica of the homes of the ancient cliff dwellers of New Mexico . . . there are no sharp corners. This is an innovation of Mrs. Starkey’s making the room particularly adaptable, acoustically, for singing.”
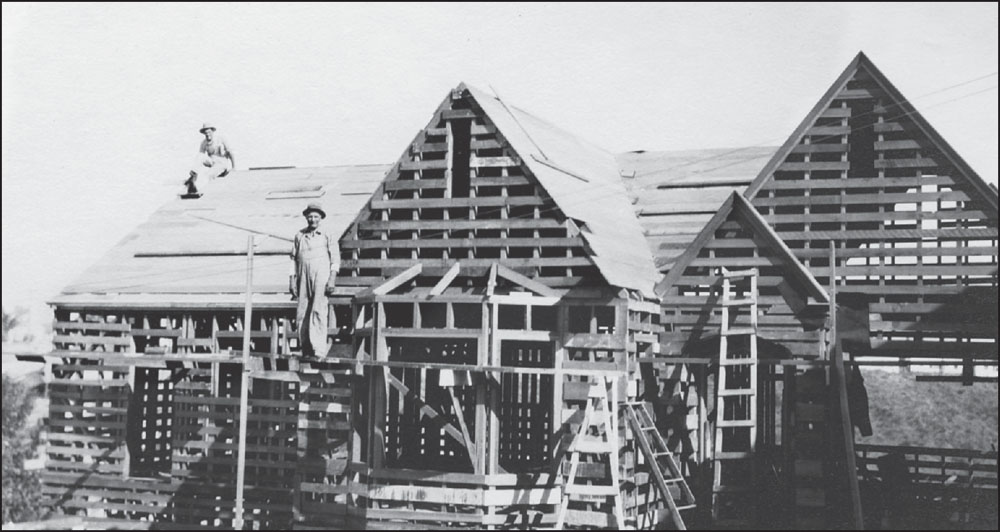
This 1929 photograph shows 3663 Jackdaw Street, an English Cottage under construction by builder Gunnar E. Johnson. Three houses in this bungalow court share the style with asymmetrical facades, sharply pitched roofs, and prominent front bay windows. Julia and Mary Pickett moved to this middle house in 1940; Mary lived here till her death in 1955. (Courtesy of Kirk Bacon.)

This 1930s photograph shows the completed house at 3663 Jackdaw Street owned by the Pickett sisters. The Picketts were both teachers and originally from New Haven, Connecticut. Gunnar E. Johnson built English Cottage–style bungalows for the Picketts, interspersed with the Craftsman bungalows that were already on the property (as seen at the right). Most of the houses were completed in 1929 just before Black Tuesday (the Wall Street crash of 1929). (Courtesy of Kirk Bacon.)

This photograph captures the view from the street of the unique English Cottage bungalow court with a shared driveway off of Jackdaw Street. The 1911 Arts and Crafts bungalow at the left (3667 Jackdaw Street) has been greatly altered. After they purchased the lots in 1921, the Pickett sisters had to move a bungalow (not shown) to create the bungalow court. (Courtesy of Kirk Bacon.)

The 1929 Mary and Julia Pickett House at 3665 Jackdaw Street is in the center of this photograph, with the blimp likely headed to the San Diego Airport. In 1937, US Navy captain William Deragon and his wife, Elizabeth, lived there. Captain Deragon earned two Bronze Stars and a Silver Star during World War II. (Courtesy of Kirk Bacon.)
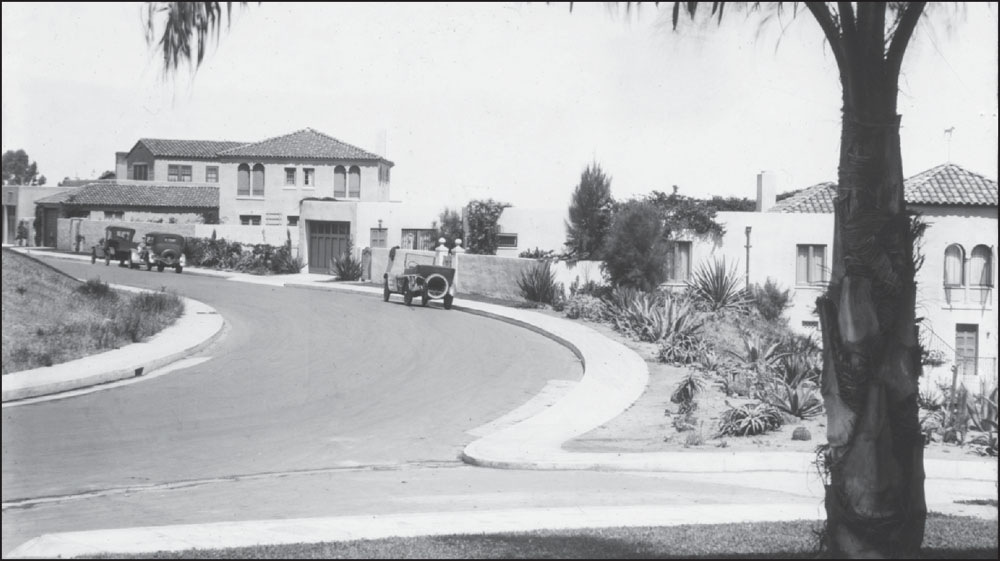
This 1920s photograph from a glass lantern slide shows two William Templeton Johnson Spanish Revival houses along Hermosa Way. The house on the right is the 1922 Sarah Brock/William Templeton Johnson House. The house on the left is the 1923–1927 Marion Delafield Sturgis and Samuel Otis Dauchy/William Templeton Johnson House. Both are historically designated and were built by Harry Brawner. Both homes demonstrate a mixture of Spanish, Moorish, and Pueblo influences.

Ada C. Gilbert is standing in front of her Buick and her 1919 bungalow, built by Morris B. Irvin. Gilbert moved to San Diego from Canada in the early 1920s. She owned Deluxe Cleaners and Dryers on Fourth Avenue and was a plein air artist who exhibited at many shows. In 1945, she married naval officer Vern McGrew. Next door is master builder Alexander Schreiber’s 1917 residence. (Courtesy of Melinda Blade.)

This is the 1936 Lorraine and Harold Tucker house designed by Cliff May. It was among several designs by May in the Presidio Hills neighborhood. May’s brilliant site plan has the perimeter wall following the curve of Altamirano Way and pushes the house to the rear of the pie-shaped lot. Sam Hamill designed the addition. (Courtesy of Mark Jackson.)

The first residents of this 1925 Spanish Revival house at 1875 Sheridan Avenue by Martin V. Melhorn were Charles and Evelyn McGaughey. He worked as a salesman for the Aber & Rutherford real estate company. They sold the house to Dr. Sami and Julia McClendon in 1928. The McClendons lived here until 1937 when widow Mary Hogg bought the home. (Courtesy of Charles Williams.)

During the 1940s and 1950s, the Norquist family lived in the bungalow shown at right, 1218 West Lewis Street. While the two palm trees are long gone, these homes remain intact with some minor alterations, including enclosed front porches. Notice the interesting diamond pattern on the double-hung windows. The No. 3 streetcar trolley tracks are still visible; they were covered up following World War II. (Courtesy of Anne Marie Boykin.)

This 1940s photograph shows Lillian Norquist with one of her sons in front of their 1218 West Lewis Street bungalow. While the Craftsman across the street on West Lewis Street remains today, the corner bungalow, seen at the far right on Ingalls Street and West Lewis Street, was demolished sometime in the 1950s to make way for an apartment building. (Courtesy of Anne Marie Boykin.)

The Hicks family lived at this house, which was across from Washington Place on Ingalls Street from 1957 to 1959. Sharon Hicks’s father sold this house to Ulysses S. Grant Elementary School, which demolished it along with about seven other bungalows to expand the campus. (Courtesy of Sharon Hicks Anderson.)

This is a 1950s photograph of the Prairie School house at 1870 Sunset Boulevard designed by Nathan Rigdon for widow Mae Kohler in 1913. In 1919, she sold this house to Milton McRae. He was a famous newspaper publisher involved with the Scripps-McRae League of Newspapers. This was the site of many social gatherings with important local families such as the Wagenheims, Fletchers, Johnsons, Wheelers, and others. (Courtesy of MHMC.)

Master builder and Mission Hills resident Nathan Rigdon designed this 1918 Prairie School house at 1882 Sheridan Avenue. It was built for Henry L. and Verna Benbough, who owned Benbough Furniture in downtown San Diego. This October 1962 photograph shows Marne Wilkins and Kathleen “Kay” Porter (right) on the porch. Porter attended San Diego High, was a former president of the San Diego History Center, and has been active with many nonprofit organizations. (Courtesy of Steve Porter.)

This Spanish Revival house at 4252 Hortensia Street is another house that was built and lived in by Morris B. Irvin. This home features an arched front porch with a Monterey-style second-story balcony. Irvin grew up in Nebraska and worked as a dry goods merchant before arriving in San Diego, where he became a prolific builder. He is mostly recognized today for California Craftsman, Mission Revival, and Spanish Revival single-story houses. (Courtesy of Anthony Spurgin.)

Following the end of World War II, several Modernist architects such as Lloyd Ruocco, Sim Bruce Richards, Homer Delawie, and others would build impressive new homes, which would complement the architectural styles from the prewar era. These photographs show the 1949 Dr. Thomas S. Mooney house at 1820 Neale Street, designed by John Lloyd Wright, son of the famous architect Frank Lloyd Wright. (Courtesy of Steve and Civia Gordon.)

The 1949 John Lloyd Wright organic Modernist home used redwood as the interior wood with a vaulted living room ceiling. This home recalls Frank Lloyd Wright’s Usonian houses of the 1930s–1950s. Notice the low-hipped roofline with overhanging eaves and the wood ornament zigzag chain pattern on the roof fascia, which was created from leftover scraps of wood during construction. (Courtesy of Steve and Civia Gordon.)

The 1949 Mooney House zigzag roofline is repeated on the fence. Architect John Lloyd Wright arrived in San Diego in 1910, worked on Harrison Albright’s downtown Workingman’s Hotel, and designed the Wood House, a Prairie School house in Escondido. In 1914, Wright returned to Chicago to assist his father on Midway Gardens, then he returned to San Diego and moved to Del Mar in 1946. (Courtesy of Steve and Civia Gordon.)

This 1954 ranch-style house at 4119 Bandini Street was the first home built in the Rodefer Hills subdivision. The first owners were Sue J. and Janous Marks; he was a fisherman of Portuguese descent. Postwar ranch-style homes were built down the hill from the older, more established sections of Mission Hills and catered to young families who sought custom-designed contemporary homes that were different from the postwar housing tracts. (Courtesy of Marjorie Marks.)

This is a 2014 photograph of the 1963 Chester and Joanne Haywood House, by Sim Bruce Richards (1908–1983) at 1840 Neale Street. Richards was a leader among the organic Modernist architects in San Diego. He was born in Oklahoma of Cherokee heritage, first designed abstract rugs, then spent two years at Frank Lloyd Wright’s Taliesin fellowship program. Richards worked with other artists, including James Hubbell. The Haywood house features Hubbell art glass.

This is a recent photograph of the 1952 Rabinowitz House on Sunset Boulevard by Lloyd Ruocco, which was built on part of the grounds of the former 1912 Milo C. Treat Mansion. Ruocco (1907–1981) designed several Modernist homes in Mission Hills, mostly in the canyons, as it was the only available land after World War II. Ruocco is regarded as the father of San Diego Modernism. His early designs were mostly rustic, using organic materials.

This photograph shows the Modernist house designed by Gin Wong in the early 1960s for Tom and Yuk Lai at 3872 Bandini Street. Wong served as the director of design for the original 1952 Los Angeles International Airport and designed some of Los Angeles County’s most iconic buildings. Wong rarely designed residential houses, but he made an exception for his father-in-law, who owned Tom Lai’s restaurant. (Courtesy of Grant Yee.)

This tapestry brick bungalow at 4104 Ingalls Street and West Lewis Street was the boyhood home of former state senator James Mills (born 1927). Mills served in the California State Senate from 1971 to 1980. He sponsored the Mills Act, legislation that permits owners of historically designated buildings to lower their property taxes in exchange for restoring and maintaining their historical sites. Senator Mills is a historian, author, and preservationist.














































