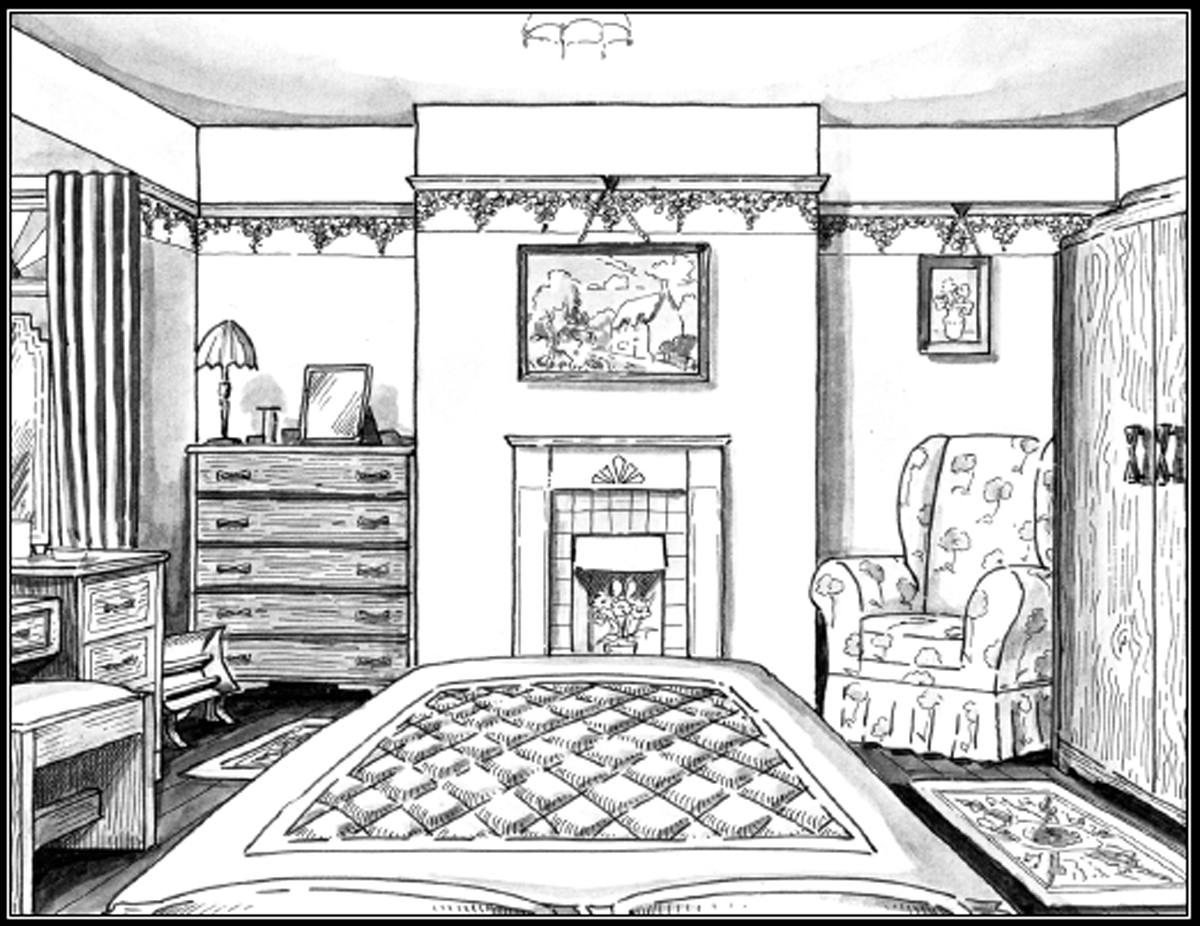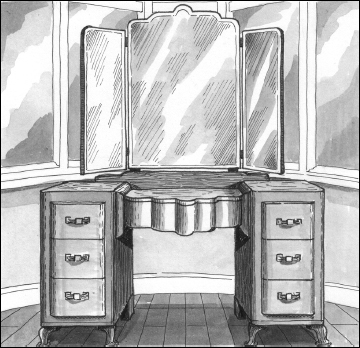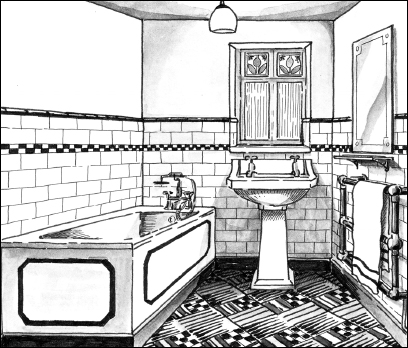
CHAPTER 7
Bedrooms and Bathrooms


FIG 7.1: In most 1930s houses the layout of the bedroom would be similar to that of today’s, with a divan bed, wardrobe and chest of drawers. Now that there was a separate bathroom it would be rare to find the old washbasin that used to be here in Victorian houses, although dressing still took place in the bedroom with a large dressing table typically positioned in the bay for maximum light.
The upstairs arrangement of a 1930s house was similar to that of today’s homes yet this was not always the case and parts of it were still a novelty to their first owners. In the 18th century the phrase ‘going up to bed’ would have been strange to those living in the finest houses. The owner’s bedrooms would have been on the same floor as the main reception rooms and were part of the public suite where guests may have been received. It was not until the Victorian period that it became correct to retire upstairs to bed. At this time, however, a large part of the working population were sleeping in the same room as they ate and lived in, and it would not be until the second half of the 19th century that most would be able to afford a small two up, two down with bedrooms upstairs, ideally one for the adults and the other for the children.

FIG 7.2: The top view shows a typical arrangement on the first floor of a small late Victorian or Edwardian house with below, the layout of a 1930s semi. This reflects the sort of change many would have enjoyed as they moved from old two up, two downs into these new, bright, modern homes.
By the Edwardian period most new houses had at least two bedrooms, with three or four in the better middle class house and more still to cater for guests in the largest. Above the main upper floor in most middle class houses would still be an attic, an important addition in the previous centuries to provide accommodation for live-in servants, but by this time falling from use as cooks and maids became harder to find. The other familiar room, which was still fairly new and not universally accepted even in the Edwardian period, was the bathroom. Middle class houses at this time usually had one fitted, but not most working class homes and surprisingly some upper class ones too (who needed running water for their bath when you had servants to bring it to you in front of the bedroom fire?). Most people still took their perhaps weekly wash in a tin tub in the scullery. It was not until the 1920s and 1930s that the upstairs bathroom with running water became common in all classes of house.
Bedrooms
The main bedroom in a 1930s house was still a sanctuary of traditional taste and conservative decoration. It was generally light, sometimes with floral wallpapers, otherwise with plain cream walls and splashes of pastel greens and blues limited to doors and wall mouldings. Linoleum was the most popular flooring with simple wood effects and floral or geometric patterns.
In the average semi or detached house the front bedroom (and sometimes the main rear room) had a bay, flooding the room with light and making it the ideal location for the dressing table. This symmetrical piece with drawers either side of a gap for the stool, could have a single geometrically-shaped mirror (round was popular on curved pieces of furniture) or more typically a three-piece structure with side wings which angled in. Wardrobes could be built in (usually only in the more Moderne houses) or freestanding, reflecting either traditional styles or Art Deco with curved and stepped edges. A chest of drawers and, in larger rooms, a tallboy with a mirror, were also part of the standard furniture suite. Woods for all these pieces were generally lighter than the dark Victorian pieces, with walnut and oak among the most popular.

FIG 7.3: A dresser set in a curving bay window with the popular arrangement of tripartite mirrors (one large central piece and two smaller hinged wings), and drawers either side of a space for the stool.
Gone were the days of the large four-poster, half tester or large elaborate metal-framed beds. These Victorian fashions were replaced now that ceiling heights were lower, with the most popular type being the new divan bed (one with no built-in end pieces). These had internally sprung mattresses, a vast improvement on the crude fillings of the past, and usually had a separate padded and covered or wooden headboard bolted on at the head of the bed.
The main bedrooms in the house usually had a fireplace but these were rarely lit. It simply wasn’t worth the trouble to drag coal upstairs and spend the time in the room maintaining a fire when most people were used to dressing for bed to keep warm or were now flicking an electric or gas heater on. It was more useful for ventilation, although separate vents for bedrooms became regulation later in the period.
Nursery
In the larger house there might have been a nursery (in some a separate day and night one). It was usually found on the upper floor or even in the roof space and was positioned to best catch the sunlight, which was deemed healthy for children. Linoleum was popular for the floor and children’s wallpapers were now widely available. A table and chairs were often provided where meals were still taken here.
The position of children in the household was changing in this period. The nursery was essential when there was a nanny and maids to look after them and they were meant to be kept out of the adults’ way, and even took their meals apart. These archaic Victorian family rules were now being replaced by a less strict etiquette and without servants the children were more visual around the house, helping in the kitchen and eating with the adults, hence reducing the need for a separate nursery in many middle class homes.
Bathroom
To most families moving from an old Victorian terrace into a new semi, the bathroom was a revelation and the acceptance of modern-style fixtures and fittings in this one room reflects how it was perceived by the new owners. It was, however, small by modern standards and the toilet was usually in a separate room beside it.
The plumbed-in bath was usually white, enamelled metal although colours were available. It could either be open beneath (a fashion from Edwardian homes where ease of cleaning was more important than appearance) or boxed in by wooden panels. The washbasin in a matching colour could be fashionably shaped with chunky pedestals or angled and stepped forms popular in the more Moderne house. Chrome replaced brass for the colour of taps and fittings and new appliances like a heated towel rail were popular additions.
Linoleum was again used on the floor and glazed tiles on the wall. These were usually plain white, with the height to which they reached again reflecting the quality of the house. A black or coloured band of tile inserts was often fitted at dado rail height. Hot water for the taps was normally supplied from a tank fed by a boiler in the kitchen or back boiler in the living room. In cheaper housing a wall-mounted electric or gas heater might have been fitted.

FIG 7.4: Black Country Museum, Dudley, West Midlands: A bathroom with plain, open bath and fittings might seem crude to modern eyes but was a revolution to working class families who used to take baths in the scullery and shared communal toilets with other families! It was more usual for the toilet to be in a separate space rather than in the bathroom as shown here.

FIG 7.5: 1930s bathrooms showing the more modern fittings and decoration which were acceptable even in a conservative-styled house
Water Closet
The indoor flushing toilet (a water closet or WC) was another revelation to working class families used to primitive systems out in the yard or a privy at the rear of the garden. In cheaper council housing it was often near the back door, separated from the kitchen or scullery by a small lobby. In this situation it would normally have the older fashioned high-level cistern (which was noisier) with a simple deal toilet seat. Old newspaper may still have been hung up in place of the still expensive toilet tissue.
In the larger semi or detached house more modern low-level cisterns were coming into fashion and a mahogany or walnut toilet seat was associated with the higher class of house!

FIG 7.6: A high-level cistern supported on brackets and with a hanging chain (the cistern itself is a modern replacement; most originals were metal and more angular in this grade of house).