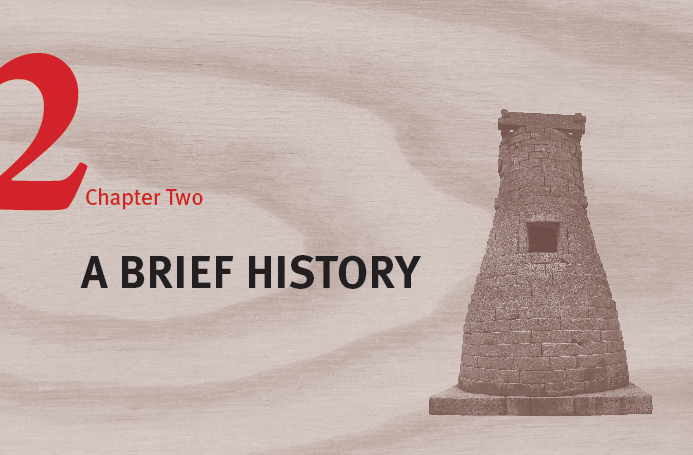
The backbone of Korean architectural history is made largely of wood. While trees can live for more than 1,000 years, felled timber is dead. It easily falls victim to both fire and water. Fire and rebuilding feature in the history of most major Korean buildings, often due to one of the catastrophic wars suffered during the peninsula’s long history. Even National Treasure No. 1, Seoul’s iconic Sungnyemun Gate, was destroyed by an arsonist in just a few hours on one winter’s night in 2008 after standing for five centuries as Seoul’s oldest wooden structure. This, combined with a relative lack of written material about architects, buildings, materials, and theory, means that the history of Korean architecture fades relatively quickly into the mist of the past, particularly when it comes to any period earlier than the Joseon Dynasty (1392–1910). A summary of what is known is as follows.
PREHISTORIC ERA
Korean archaeologists have identified several Paleolithic-age (c. 600,000–10,000 BC) dwellings, including early-Paleolithic caves near Pyongyang in today’s North Korea. Evidence believed to date from the mid-Paleolithic age suggests that stones may have been used to hold down screen-like shelter walls. Later Paleolithic remains appear to show the use of pillars, fireplaces, and stones from walls and doorways. Many such dwellings are located in sunny spots and close to bodies of water—the latter characteristic thought to be in order to facilitate the hunting of drinking animals. Very little has been discovered of Korea’s Mesolithic culture altogether, let alone its architecture, leaving the connection to Korea’s Neolithic age (c. 6,000–1,000 BC) somewhat obscure.
The Neolithic age saw the development of dugout huts, with hardened floors, indoor fireplaces, and holes for pillars. Remains of eleven such dwellings, discovered in southeastern Seoul’s Amsa-dong in 1975 and thought to date from around 4,000–3,000 BC, are among the best-known examples of these. The dwellings were generally 5–6 meters in diameter and roughly round in shape, with central fireplaces. They were dug around 1.5 meters down into the earth and covered, above ground, with thatched roofs supported by wooden frameworks. It appears that wooden frameworks grew more sophisticated during this period, graduating from vertical posts converging conically to a single tip to ridged roofs and, eventually, roofs atop timber frame walls.
Korea’s Bronze Age lasted from around 1,000–30 BC. Dugout dwellings continued to be built during this period, although the increasingly systematic practice of agriculture brought about more developed villages, as well as structures for defense and grain storage. Half-dugout homes with walls built above ground became more prevalent. One enduring legacy of the Korean Bronze Age is a number of dolmens and menhirs in various parts of the Korean Peninsula. Korean dolmen sites contain some of the highest numbers and concentrations of these megalithic burial structures in the world; they are thought to have been erected over the remains of deceased people of high social status.
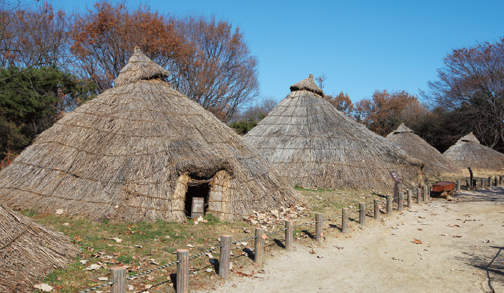
Reconstructions of prehistoric dwellings in Amsa-dong, Seoul
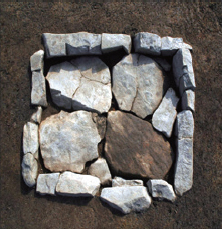
A Bronze Age residential site with stones laid to form a fireplace
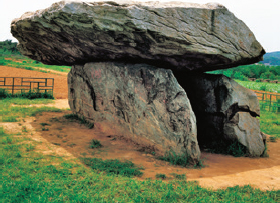
A Bronze Age dolmen
WALLED CITY-STATES AND EARLY KINGDOMS
As the Bronze Age continued and iron implements were eventually introduced, walled cities emerged. War and conquest led to the coagulation of city states into confederations, principally the iron age state of Jin in southern parts of the Korean Peninsula (c. 300–200 BC) and Gojoseon in the north and parts of today’s northeastern China (origins undetermined–108 BC). As kingdoms emerged in more centralized federations, capitals with palaces, official buildings and urban layouts, of which little remains, were built. The use of dugout and half-dugout dwellings continued, with early documentary evidence suggesting that harsh winters made deeper dugouts more desirable. It appears that log cabins and structures with raised floors also existed at this time.
THREE KINGDOMS PERIOD
The Three Kingdoms period (57 BC–668 AD) saw the development of more sophisticated, centralized states. Chinese culture, including Confucianism, Taoism, and later, Buddhism, influenced the culture of the three kingdoms: Goguryeo in the north, Silla in the southeast, and Baekje in the southwest. Periodic relocations of capitals by the three states have left remains of walled fortresses in several locations throughout the Korean peninsula, but they are better known for their architectural legacy of Buddhist structures and royal tombs.
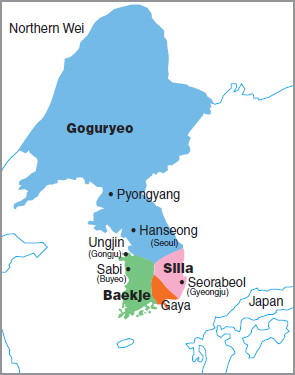
The Korean Peninsula during the Three Kingdoms period (5th century)
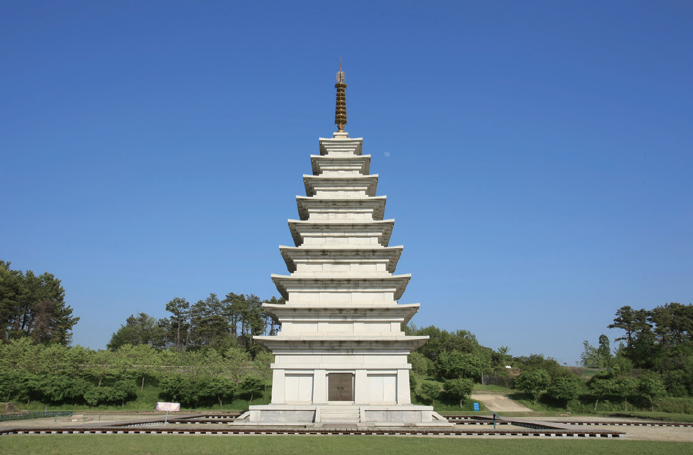
A reconstructed stone pagoda at Mireuksaji Temple Site
Mireuksaji, an early 7th century Baekje temple site, was home to an enormous nine-story wooden pagoda flanked by two stone pagodas. The central wooden structure and eastern pagoda no longer stand, but part of the western pagoda remains and is considered a valuable example of how Baekje craftsmen transferred woodworking techniques to stone. Nothing but the stone foundations remain of the 68-meter-high wooden pagoda, also a nine-story structure, that stood at Hwangnyongsa Temple in neighboring Silla. Said to have been constructed following the defeat of Baekje by Silla in the 660s by Abiji, the same master craftsman that built the wooden pagoda at Mireuksaji, this would have been one of the biggest and most impressive wooden structures ever to have stood on the Korean Peninsula.
In terms of residential architecture, historical documents suggest that class-based roof differences—thatch for the homes of commoners and tiles for official, religious and royal buildings—had emerged in Goguryeo by at least the fourth century AD. Many Goguryeo dwellings appear to have been characterized by raised storage houses for salt, grain, and other foods. The building of separate structures for different functions within the same dwelling complex apparently began at this time, too. Baekje is thought to have followed a similar progression from dugout homes to thatched and tiled dwellings.
Tombs from the Three Kingdoms period have provided valuable architectural and archaeological insight. Those of Goguryeo fall into two types: square, stepped stone pyramids and large earth mounds. Their ceilings demonstrate ingenious engineering solutions to the problem of having to bear great weight from above. Mostly located in today’s North Korea, they were collectively designated a World Heritage Site by UNESCO in 2004. Baekje tombs fall into three broad categories, according to their location in one of the kingdom’s three historical capitals: those in the Seoul area were predominantly shallow stepped pyramids built from small stones; those built later, in Ungjin (today’s Gongju), consisted of stone or elaborate brick chambers, the latter possibly influenced by southern China’s Liang Dynasty (502–557). The Baejke capital was relocated to Sabi (today’s Buyeo) in 538; tombs in this area consisted principally of stone chambers accessed via tunnels. Silla tombs from this period were generally earth-covered and fall into four categories: those with wooden, stone and wood, or stone outer coffins (rather than chambers), and those with stone chambers.
Wooden frame building technology and decoration continued to develop during this period, as did stone and brick construction and arch and barrel vault structures. Cheomseongdae Observatory in the Silla capital, Gyeongju, is held up as a masterpiece of stone architecture and astronomical science of its time.
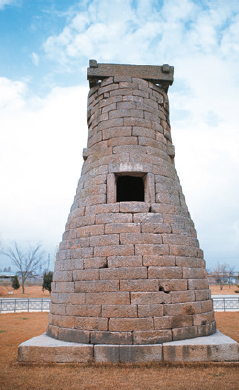
Cheomseongdae Observatory
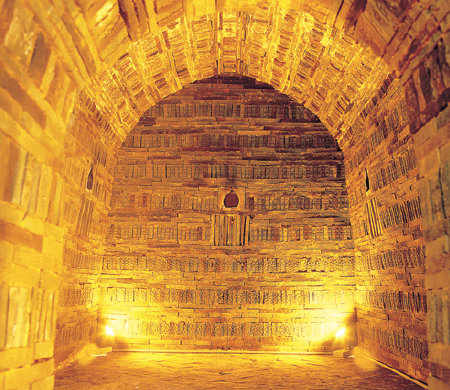
The interior of a Baekje tomb in Songsan-ri
NORTH SOUTH STATES PERIOD
After Silla defeated Baekje and Goguryeo, it came to coexist on the Korean Peninsula with the northern state of Balhae from the end of the 7th until the early 10th century. This time is often referred to as the North South States Period.
Gyeongju, the capital of Unified Silla, produced architectural treasures such as Anapji Pond, Bulguksa Temple and Seokguram Grotto (see more) and Hwangyongsa Temple. Silla Buddhist temples were generally laid out symmetrically along a north–south axis, with two pagodas built in front of the main hall. It was also during this time that eminent monk Uisang returned from studying in China and built Buseoksa Temple (see more). Silla’s flourishing Buddhist culture also produced many stunning stone pagodas. The remains of several Balhae Buddhist temples have been found in today’s northeastern China and Russia’s Primorsky Krai, particularly in the ancient Balhae capital, Sanggyeong. Yeonggwangtap, a five-story Balhae brick pagoda in China’s Jilin Province, is remarkable for its similarity to Silla brick pagodas.
Residential architecture in Unified Silla was subject to well-defined regulations according to social class. These are said to have extended to the number and size of buildings in any complex, permitted roof tiles, materials, decorations, and even furniture. Very little documentary evidence regarding Balhae homes remains, though some palace ruins suggest strong similarities to Goguryeo architecture.
Unified Silla earth tumuli fell into four types: those consisting only of earth; those with earth on a bed of stone, those with earth on a stone “belt” carved with the twelve animals of the Oriental zodiac; and those with stone figures placed outside the belt with zodiac carvings. Balhae tombs were made either from earth, stone or brick.
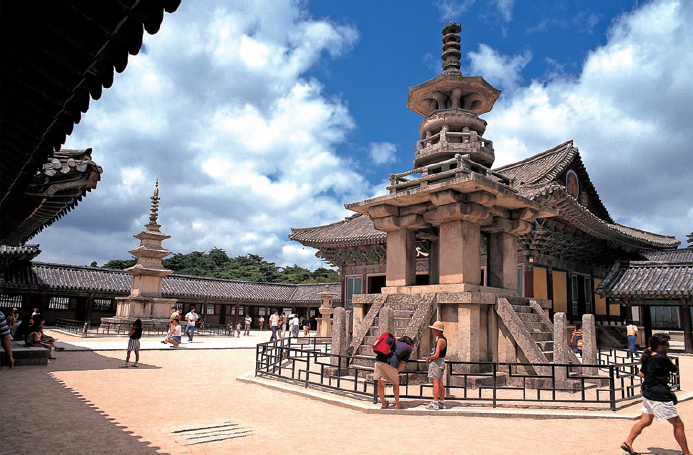
Bulguksa Temple’s famous Seokgatap and Dabotap pagodas illustrate the Silla practice of placing two pagodas in front of the main temple hall.
GORYEO
During the Goryeo period (918–1392), Buddhism enjoyed the status of state religion. Goryeo occupied the Korean Peninsula almost up to the current North Korean–Chinese border. Goryeo’s capital, Songdo (today’s Kaesong, in southern North Korea) was home to the kingdom’s main palace, Manwoldae. The palace was built on several terraces of varying height, accommodating rather than leveling the land upon which it stood—a feature often found in Goryeo architecture.
A large number of Buddhist temples were built during the Goryeo period, when the fortunes of the state were widely believed to depend upon the help of Buddha. One of the most valuable surviving examples today is Geungnakjeon (Hall of Supreme Bliss) at Bongjeongsa Temple in southeastern Korea. This relatively simple structure, three kan wide and four kan deep, has a gable roof and a columnar bracket system to support the considerable weight of the heavy roof and tiles. It is considered Korea’s oldest extant wooden building, thought to have been built in the late 12th century.
Wooden pagodas of up to nine stories in height are said to have existed in the Goryeo period, though none survive. Stone pagodas, like those of the Unified Silla period, commonly echoed the forms of those of either Baekje or Silla, while a new form that struck a compromise between these two older forms developed in the mid-Goryeo period. Imitation brick and other less common styles of pagoda were also built.
Geomantic principles (known collectively in Korean as pungsu jiri) and the concepts of yin, yang, and the Five Phases (ohaeng in Korean; wu xing in Chinese) played a prominent role in the planning of Goryeo homes. Class-based design regulations existed but may not have been strictly enforced. Wood frame techniques continued to evolve from those of the Three Kingdoms and the North South States Period. One observer writing at the time claimed that one or two out of every ten houses in the capital had tiled roofs; the rest were thatched. Ondol underfloor heating systems evolved so that fireplaces came to be located on the outside of heated buildings, rather than inside.
While the basic elements of Goryeo wood-framed architecture—foundations, base stones, wall frameworks, walls, windows, roof frameworks, and roof coverings—all largely constituted continuations from those of preceding periods, the system of bracket sets at the top of columns, designed to support the weight of the roof, grew significantly more sophisticated. Bracket sets directly above column heads grew more complex, while an “intercolumnar” system of adding bracket sets on new horizontal timbers running above and between columns also appeared.
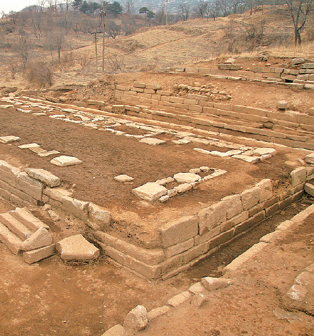
Ruins of the Goryeo-era Manwoldae Palace in Kaesong
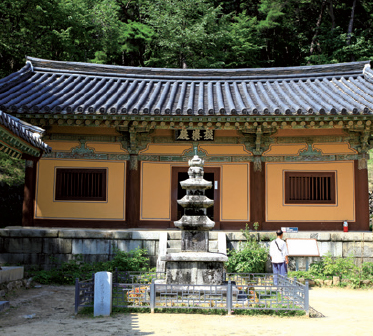
Geungnakjeon at Bongjeongsa Temple
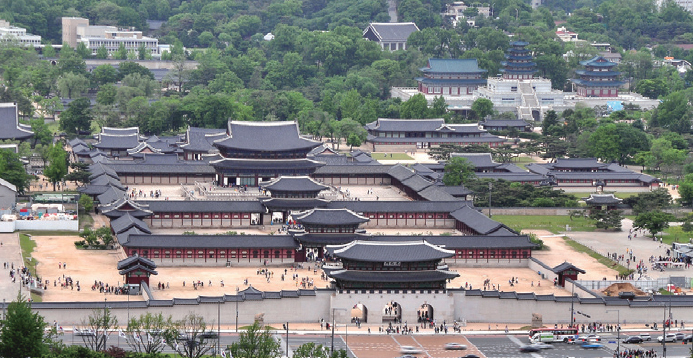
Gyeongbokgung Palace is largely symmetrical in layout.
JOSEON
When General Yi Seong-gye overthrew the Goryeo Dynasty and eventually declared the new Joseon Dynasty, in 1392, a period of Korean history began that would leave by far the most visible and ubiquitous architectural legacy to be found today. Lasting more than 500 years, this era saw catastrophic foreign invasions and not infrequent fires, but many key wooden buildings were rebuilt—often several times—leaving behind a rich portrait of the past. Buddhism was officially repressed—though by no means eliminated—and Neo-Confucianism promoted as the ideological system, undermining the state, society, and culture.
Following his proclamation of the dynasty, Yi wasted no time in establishing a new capital in today’s Seoul. Before the end of the century, Seoul’s fortress wall and Gyeongbokgung, the city’s main royal palace, had been completed. Mountain fortresses were belatedly added to the north (Bukhansanseong, completed in 1711) and south (Namhansanseong, completed in 1626). Several hundred walled towns were also built during this period, protecting various local official and administrative buildings.
Although Gyeongbokgung Palace was built in relatively symmetrical, geometric form on a north–south axis, Changdeokgung (see more) and other palaces made more concessions to the topography of the sites on which they were built, further emphasizing the Korean tradition of incorporating natural features into architectural design. The designs of palaces and other non-Buddhist buildings were simpler, more restrained, and less flamboyant than those from previous eras, a reflection of Neo-Confucian ideology. Seoul’s Jongmyo Shrine (see more) is a well-known example of this.
Seonggyungwan, the national university and highest educational institution in the country, was relocated to Seoul shortly after the establishment of the Joseon Dynasty. Like the several hundred smaller hyanggyo (state schools) spread throughout Joseon, it combined the functions of a shrine to Confucius and other illustrious Chinese and Korean scholars (munmyo), and of a place of education for students preparing to take the civil service examination. Hyanggyo were less successful nationwide than private seodang and seowon. To the north of its three shrine buildings, Seonggyungwan included study halls, a library, dormitories, and an examination hall, as well as dining, administration, and storage buildings. Like most Joseon architecture, none of the structures exceeded a single story, though individual buildings varied in height according to function and importance.
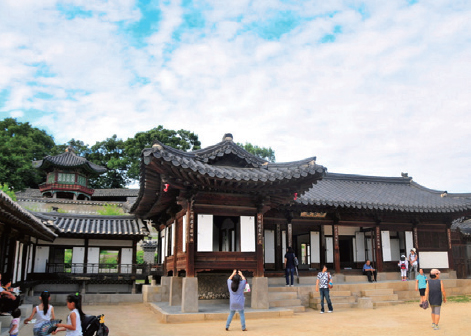
Nakseonjae in Changdeokgung Palace
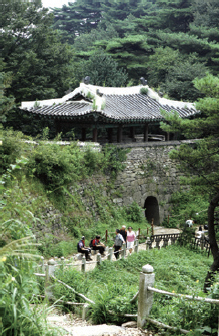
Namhansanseong Fortress
Jongmyo Shrine and Sajikdan Altar, located to the east and west of Gyeongbokgung respectively, were among the most important building complexes in the ideological running of the Neo-Confucian state. The former housed the ancestral tablets of deceased Joseon monarchs, while the latter was used to conduct rites in honor of the gods of earth and grain.
Though the Joseon Dynasty adopted the promotion of Confucianism and the repression of Buddhism as a national policy, several Joseon monarchs appear to have held Buddhist faith—a number of temples were built during this time, even in the capital. A significant number of buildings, moreover, were restored or added to existing temples. Built in 1458, Janggyeonggak at Haeinsa Temple (see more) is considered one of the highlights of Joseon architecture for technical as well as aesthetic reasons. Intercolumnar bracket systems were now in prevalent use for important buildings, including temples.
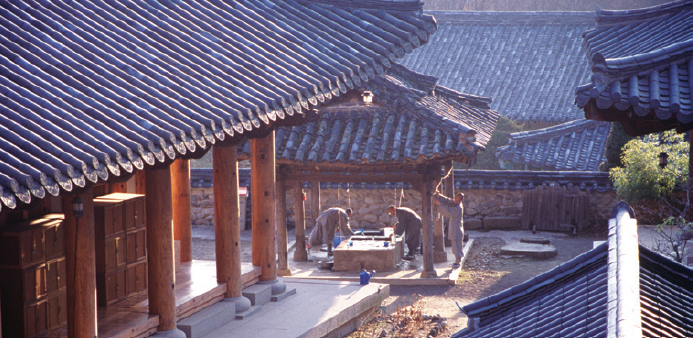
Haeinsa Temple
The middle part of the Joseon era was marred by the Imjin War, a series of Japanese invasions that began in 1592 and continued for seven years. Widespread destruction, including the razing of many buildings, occurred nationwide, while the simultaneous depletion of natural resources meant that recovery was slow even when the war finished. Many impressive buildings did rise from the ashes, however, including Gakhwangjeon Hall at Hwaeomsa Temple in southwestern Korea. This two-story structure is one of the largest Buddhist halls in the country and was built at the end of the 17th and beginning of the 18th century when sufficient funds became available, many decades after Hwaeomsa’s burning during the Imjin War.
Two wooden pagodas from the Joseon dynasty are extant today: Palsangjeon at Beopjusa Temple in central western Korea and Daeungjeon at Ssangbongsa Temple in the far southwest. The former is said to have been first built in 553, burned down in 1579, and rebuilt in 1626. Its five stories are supported by a combination of tall inner columns, one-story outer columns, and transverse beams. Three-story Daeungjeon at Ssangbongsa is said to have been restored once in 1690 and again in 1984, following a fire. It consists of a rising series of columns placed on the bracket sets of columns on the floors below. Stone pagoda construction is generally considered to have continued in the same style as that of Goryeo, without particular stylistic innovation.
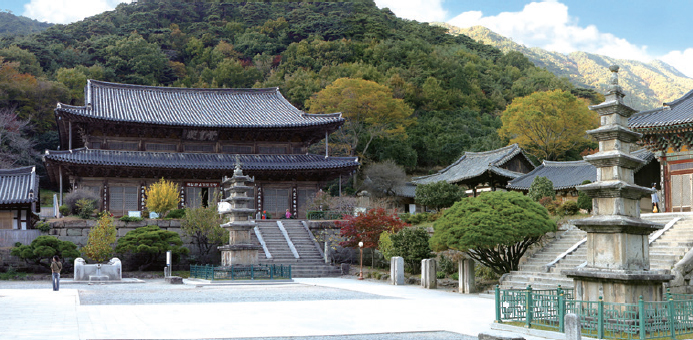
Gakhwangjeon, Hwaeomsa Temple
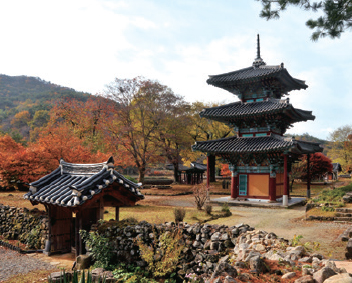
Daeungjeon at Ssangbongsa Temple
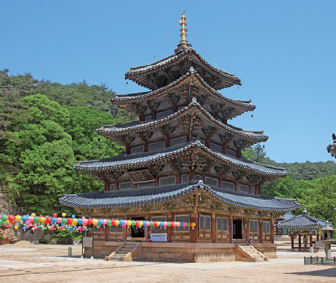
Palsangjeon at Beopjusa Temple
Residential buildings were once again subject to detailed, social class-based regulations in the Joseon period. Commoners’ homes showed regional variation in terms of room configuration, but they usually consisted of established elements: an ondol-heated bang, a raised wooden maru, and an earth-floored kitchen area. Upper-class homes consisted of a greater variety of structures composed of the same basic elements, including servants’ quarters and divided spaces for male and female occupants. Thatched and tiled roofs, too, largely continued to serve as indications of status.
During the later Joseon period, the Silhak (“Practical Learning”) movement gathered momentum, flourishing into a renaissance of sorts under monarchs Yeongjo (r. 1724–1776) and Jeongjo (r. 1776–1800). The best-known architectural expression of Silhak philosophy and technological innovation is Hwaseong Fortress in Suwon (see more), a short distance to the south of Seoul.
The Joseon Dynasty produced a total of 53 royal tombs in various locations well outside the capital. These were situated according to geomantic principles and built according to guidelines from Chinese Confucian texts. The round, grass-covered mounds were surrounded on three sides by walls; tomb complexes also contained various other statues, stone paths, gates, quarters for guards, and small auxiliary buildings.
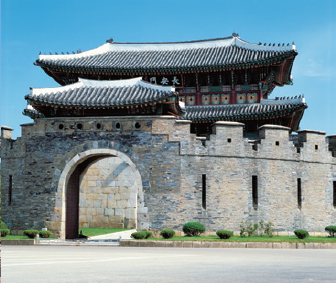
Hwaseong Fortress, Suwon
DAEHAN EMPIRE
At the close of the 19th century, as Korea’s sovereignty came under increasing threat from foreign powers, King Gojong proclaimed the Daehan Empire in 1897 and became its first emperor. Attempts at wholesale modernization are reflected in several works of architecture from this period, concentrated in Seoul. The introduction of completely new designs, techniques, and materials shattered the centuries-old domination of wooden frames, bang and maru, and curved roofs and carved stone, irreversibly ushering in a new era of global influence.
The grounds of Deoksugung Palace function as a microcosmic demonstration of the changes undergone in Korea during this period, through buildings such as Jeonggwanheon Pavilion and Seokjojeon. Outside the palace, Wongudan Altar, built in 1897, was used by the new emperor to perform the rite of heaven, while Dongnimmun (Independence Gate), completed in the same year, further emphasized the end of Korea’s status of inferiority vis-à-vis China. Various other buildings employing new, foreign styles also emerged at this time.
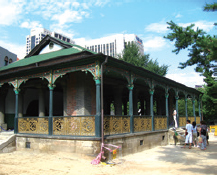
Jeonggwanheon Pavilion at Deoksugung Palace
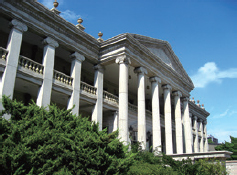
Seokjojeon Hall at Deoksugung Palace
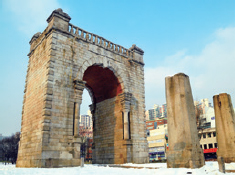
Dongnimmun (Independence Gate)
JAPANESE COLONIAL PERIOD
The Daehan Empire came to an end with the forced annexation of Korea by Japan in 1910. Japan’s occupation was to last for years, a time during which a host of administrative and public buildings were erected in Western-influenced styles by Japanese architects. The Neoclassical style Government-General Building, built provocatively in front of the main hall of the Gyeongbokgung Palace and within the palace grounds, was completed in 1926. It was controversially demolished by the South Korean government in the mid-1990s. Some of the other major buildings from the colonial period include the old Bank of Korea (1909, just before Korea’s official annexation), Seoul Station (1925), and Seoul City Hall (1926). Incheon, Korea’s first open port, displays Chinese, Western, and Japanese architecture from the late 19th century onwards.
Japanese architectural influence from the colonial period can also be found outside Seoul, especially in residential and official buildings in southwestern cities such as Gunsan and Mokpo, where several wealthy Japanese merchants resided. Dongguksa Temple in Gunsan is a highly unusual Korean example of a Japanese-style temple.
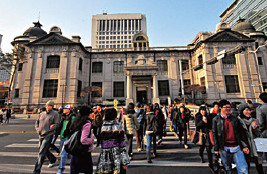
Old Bank of Korea building
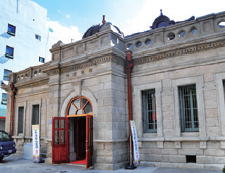
Former 58th Bank, Incheon
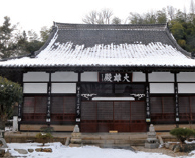
Dongguksa Temple
POST-LIBERATION
Following Japan’s World War II defeat in 1945, South and North Korea established themselves as separate states in 1948. Shortly afterwards, the Korean War (1950–1953) caused extensive destruction in both Seoul and Pyongyang. North Korea rebuilt its infrastructure after the war through a combination of aid from other socialist states and mass mobilizations such as the Chollima Movement. Many architects trained in the Soviet Union and returned duly influenced. Public architecture was normally Stalinist and absolutist, with Pyongyang serving as a thoroughly designed showpiece full of grandiose buildings. These included the neo-historicist People’s Palace of Culture; enormous symbolic monuments, memorials, and sculptures, such as the Party Foundation Monument; and forests of apartment blocks. The provinces largely contain a mixture of functional administrative apartment blocks and detached homes, the latter often combining traditional elements such as coal- or wood-fired ondol heating systems with modifications such as corrugated iron roofs.
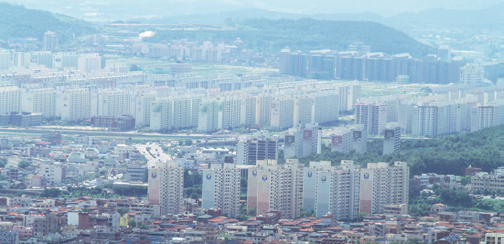
A typical Seoul “forest of apartments”
In South Korea, rapid economic development that began in the early 1960s triggered mass migration to the Seoul metropolitan region. Military governments struggled to build functional infrastructure, throwing up “matchbox” apartment blocks and low-rise housing units while members of the public took matters into their own hands and threw up favela-like hillside villages using whatever concrete, bricks, timber, and roofing materials were available. Forced evictions became an ugly but commonplace aspect of city life as whole neighborhoods were razed for redevelopment—a process that continues today. The result is that Seoul’s skyline is now densely forested with apartment block complexes, many at least 30 stories high. Though not glamorous or particularly imaginatively designed, it has to be admitted that these dwellings are well-heated, plumbed, supplied with electricity, and popular among many Koreans. Real estate speculation, however, has led to high housing prices. Notable public buildings included neo-traditional efforts such as Cheong Wa Dae (the president’s official residence) and the building in the grounds of Gyeongbokgung Palace that now serves as the National Folk Museum of Korea, though a wide range of other styles also developed. In the countryside, the New Community Movement brought the replacement of most thatched roofs with tiled alternatives as part of broad infrastructure modernization. Back in Seoul, the 1988 Olympics saw two of Korea’s leading contemporary architects, Kim Swoo-geun (1931–1986) and Kim Chung-up (1922–1988), design the main stadium and Olympic Memorial Gate/World Peace Gate, respectively.
Today, Seoul’s most famous contemporary buildings include works by top Korean and international architects alike, reflecting Korea’s growing engagement with the rest of the world.
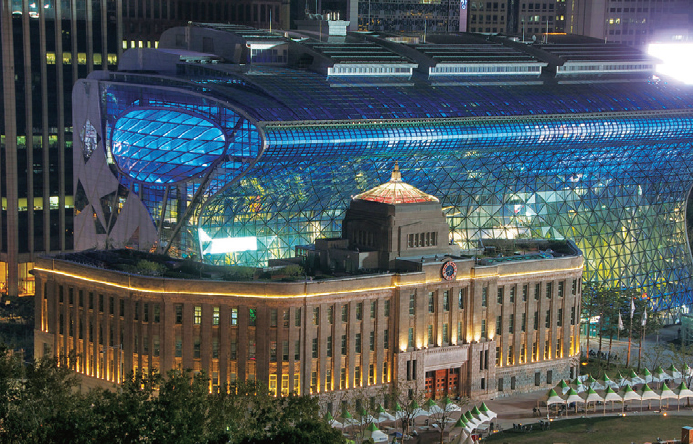
Seoul’s old and new City Hall buildings; the new building was designed by architect Yoo Kerl.