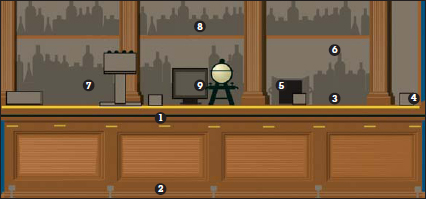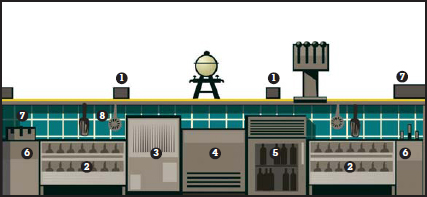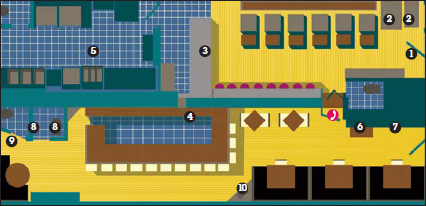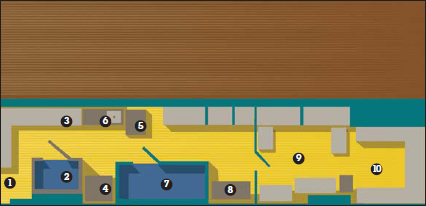 BAR DESIGN
BAR DESIGN 
Whenever I visit a new bar, I evaluate how it works from a design standpoint: form follows function. Each bar has its own traffic patterns, and these determine the flow of service. I remember walking into PDT in 2007 when it was still a construction site and seeing all the design elements needed to run the bar successfully. Crif Dogs owner Brian Shebairo, his old friend Chris Antista, handyman Steve Seligman, and cabinetmaker Archie McAlister designed everything but the workstations using elements of classic bar design and characteristics of some of the best cocktail bars in Manhattan. Did I mention you enter the bar through a phone booth?
The effect of walking into a raucous hot dog stand, stepping into a phone booth, and emerging into a quiet, dimly lit cocktail lounge is the bar’s most talked-about feature, and it was designed that way by necessity. In 2003, before the Lower East Side swelled with bars and restaurants, Brian acquired a liquor license for Crif Dogs that was used for a brief time to purchase spirits to serve in a frozen drink machine. As more bars opened in the neighborhood, the community board, whose blessing is needed to acquire a liquor license, began halting new applications. To capitalize upon his underutilized license, Brian leased the space next door, gutted it, and built the bar. He avoided having to apply for a new license by forgoing a street entrance in favor of a hidden door in Crif Dogs.
The Get Smart phone booth was in keeping with Crif style; the only question was how the hot dog stand’s loyalists would feel about a fancy cocktail bar next door. The simple solution was to serve hot dogs; so a portal was built between the counter at Crif Dogs and the back bar. To bolster street credibility, Brian commissioned East Village artist Jim Powers to tile the bathrooms from floor to ceiling with broken mirror glass and decorated the bar with taxidermy and framed artwork from Billy’s Antiques on Houston Street. The decor retained elements of Crif Dogs’ punk East Village vibe, and the spacious booths, natural woods, and exposed brick wall gave the place a luxurious feel that made you want to stay for another drink.
While Brian focused on completing the build-out, I worked with my opening managers (John Deragon and Don Lee) to design workstations that the staff could rely on to accomplish tasks quickly and efficiently. We built a small host station to the right of the entrance so guests could be greeted when they entered and thanked when they exited. A waitstation with a computerized ordering system and plenty of storage space was perched where the waiter could see the entire floor and place orders quickly. The service bar was designed with room for a sink, plenty of shelving, glassware, and garnishes. The lion’s share of our attention was spent behind the bar, where two independent drink wells, complete with custom sinks and shaker rinsers, were installed.
Good bar design is evolutionary. The backlit glass bar top that we opened with leaked, so we covered it with copper. A couple months after we opened, the bar station near the entrance was repositioned to face the wall and the refrigerator was downsized to make room for a glass chiller. In year two, the bright green floor was stained mahogany, the veneered tables were replaced with solid silver maple, antique lights replaced custom light boxes, and a sink was installed in the service bar. Every day, Brian and I think about how the space could be improved, and we encourage our staff to do the same. Little things like how we store glassware and where we situate our shakers affect the bottom line.
The following diagrams offer a detailed overview of our bar’s unique design features. The compact space forces us to use every inch for storage and drink preparation intelligently. I’ve included these drawings because most cocktail bars are woefully outfitted to serve drinks quickly due to poor design and a lack of essential equipment. Hopefully, these sketches will provide prospective and current bar operators a better idea of how a cocktail bar’s workstations need to be set up. Proper merchandizing of bottles, space for glassware, dry goods storage, refrigeration for mixers, custom sinks, and a glasswasher are essential. Regardless of the good intentions of the bartender or owner, if it takes too long to get a drink, guests won’t order them—or, worse, they won’t come back.
BAR EXTERIOR
PDT’s bar retains many elements of nineteenth-century taverns, such as ornamental wood paneling, tiered shelving, a mirrored back bar, and a symmetrical layout. The handmade absinthe fountain, antique tantalus decanter set perched on top of the tap beer tower, and worn copper bar top add character and class. Unusual elements, such as the food passage connecting the counter at Crif Dogs to PDT and the security camera monitor, mounted below the cash register, entertain our guests and give them something other than the drinks to remark upon.

1|Hooks for purses and bags 2|Brass footrail 3|Spill bumper wraps around the bar 4|Proportioned so guests can eat and drink comfortably when seated 5|Food pass between Crif Dogs counter and PDT 6|Mirrors function like eyes in the back of a bartenders head 7|Bottom lit shelves illuminate bottles 8|Liquor is displayed above the bar top, glassware and supplies below 9|Important utilities are centrally located
BAR INTERIOR
The configuration of the interior of a modern cocktail bar has undergone significant modifications over the last ten years. Inspired by modern kitchen design, we built our bar stations so most everything is within arm’s reach. The speed rails are stocked with bottles required to make the drinks on the menu. Glasses are stored in the chiller, with backups placed on shelves underneath the back bar. Each station has compartmentalized ice storage and its own sink to rinse shakers and mixing glasses between uses. The bar’s undercarriage is illuminated from above and tiled from floor to bar top for easy cleaning and drainage.

1|Custom stainless steel cocktail napkin boxes 2|Two double speed rails 3|Centrally located dishwasher 4|Centrally located glass chiller 5|Refrigerator for vermouth, wine, soda, back up juice, cream, and eggs 6|Custom sink with built-in strainer 7|Custom-insulated stainless steel garnish tray 8|Hooks to hang strainers and a basket to hold the ice scoop
113 ST. MARKS PLACE
To enter PDT, you must walk past the video games at Crif Dogs and veer left into the phone booth. After you ring, the host opens the wall of the booth, confirms your reservation, and seats you. Banquettes help secure guests’ privacy, providing comfortable, spacious, well-lit places to sit for groups up to eight. Service stations are placed in strategic locations so all members of the staff work close to their primary responsibility. The pass between the counter and the bar allows us to serve hot food from Crif Dogs at PDT. An outdoor entrance to the basement maximizes the footprint of the barroom.

1|Street entrance to Crif Dogs 2|Video games 3|Crif Dogs counter 4|Food pass between counter and bar 5|Crif Dogs kitchen 6|Host station next to phone booth entrance 7|Coat and bag check 8|PDT bathrooms 9|Exit to the backyard and basement 10|Wait station
THE BASEMENT
Since there is very little space to work with, most of the basement is outfitted with stainless steel shelving for dry goods and refrigeration for produce, beer, wine, and frozen food. Rotating perishable ingredients in and out quickly, maintaining a clean prep area, and an easily accessible inventory are vital to remain profitable. We lease the apartment above the bar to deter noise complaints and provide our office managers with plenty of space to store merchandise and take care of the mountain of accounting required to run each business.

1|Staircase from the backyard 2|Walk-in freezer 3|Dry storage for wines, canned beer, infusions, teas 4|Kold-Draft ice machine 5|Scotsman ice machine 6|Sink and prep area 7|Walk-in refrigerator 8|Soda refrigerator 9|Liquor room 10|Glassware storage