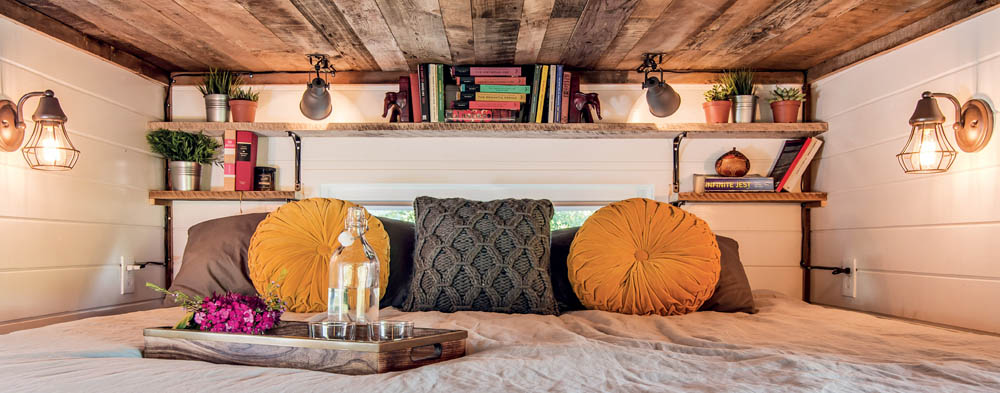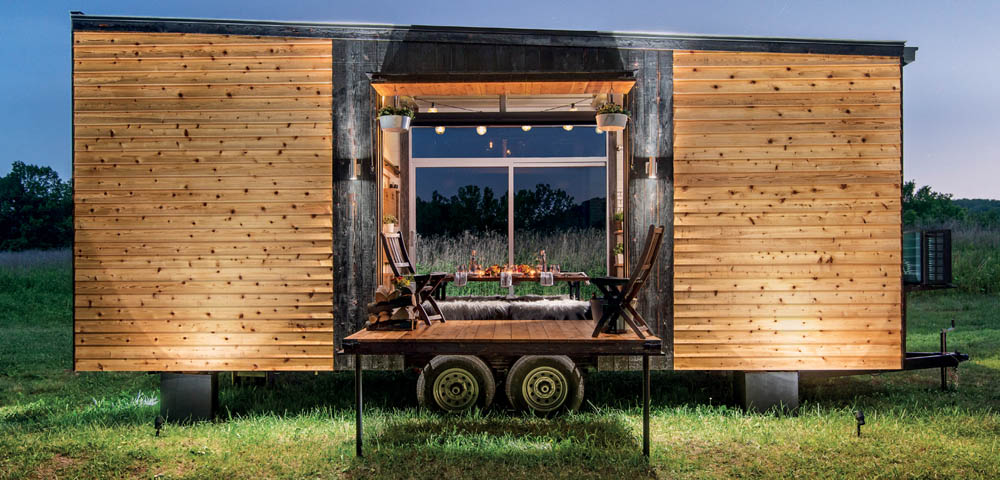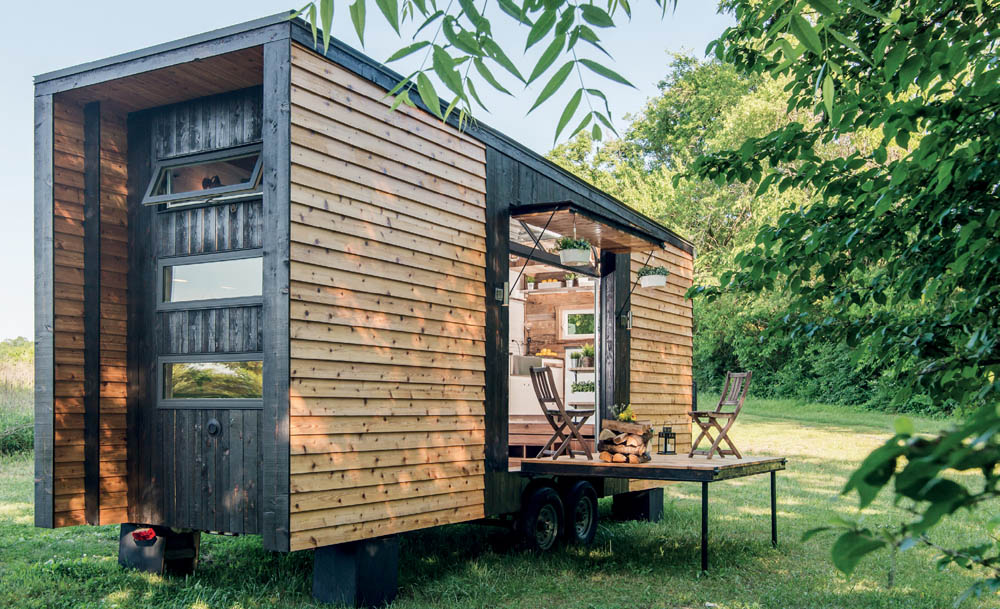
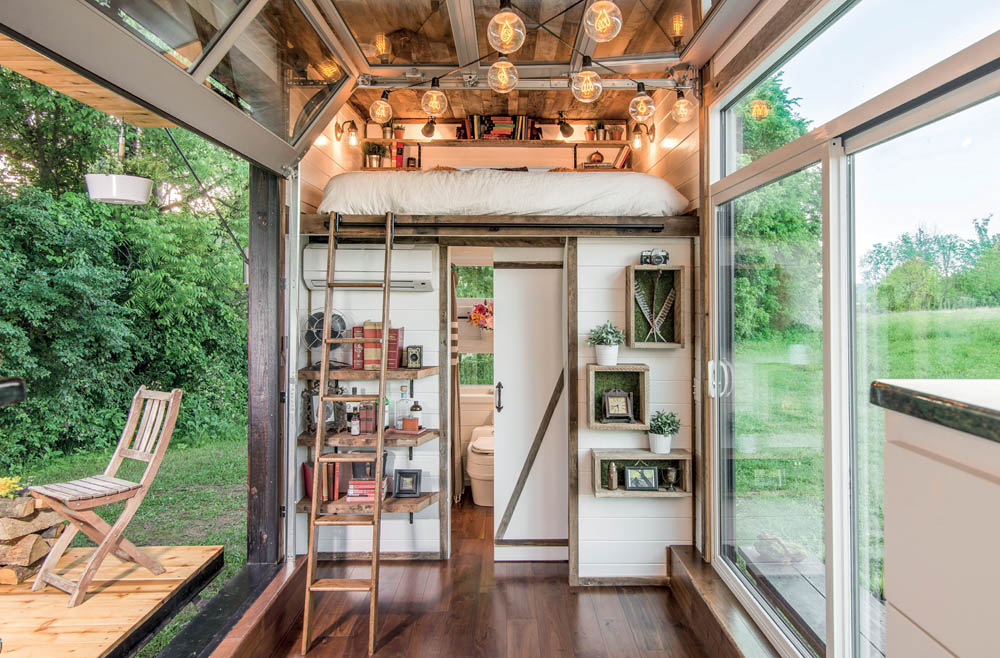
Nashville/Chattanooga, Tennessee
Design: David Latimer and Zac Thomas, New Frontier Tiny Homes
Welcome back to the luxury realm of tiny houses. This particular work, from Nashville-based team David Latimer and Zac Thomas, took only seven weeks to build — impressive for such high quality. While a good deal of money was invested in this undertaking, it wasn’t spent frivolously. To kick things off, you’re greeted with a fold-down deck. This is not anything new, but it’s the first drop-deck I’ve seen that also serves as in-transit protection for what has to be one of the larger tiny house “windows” out there: an industrial glass garage door. Remember that Ferrari house in Ferris Bueller’s Day Off? Well, that’s this home, more or less, but on wheels (and a heck of a lot smaller). Generally, I’m not much for luxury builds, but there is no getting around how sleek, modern, and friggin’ gorgeous this place is.
Step inside through the enormous 9 × 8-foot sliding doors, and you’ll set your eyes on granite countertops, a calico array of vintage barn wood on the ceiling, and, best of all, secret drop-down storage bins recessed between the ceiling joists. When locked in place, their plank-clad sides mesh perfectly with the ceiling, so you’d never even know to look for them.
The bathroom is definitely drool-worthy. It harbors a washer and dryer unit and a full-size tub with Jacuzzi jets! All in all, there really is no sacrifice here, and yet the structure is less than one-eighth the size of the average American house. Did I mention the five-burner induction cooktop with a vented hood? David and Zac, you’ve outdone yourselves.
Inspiration: “Zen temples and sculpture gardens, Japanese tea houses, Scandinavian cabins and micro apartments, utilitarian beauty, uncompromising dual priorities of beauty and utility in everything, New York and Parisian microflats.”


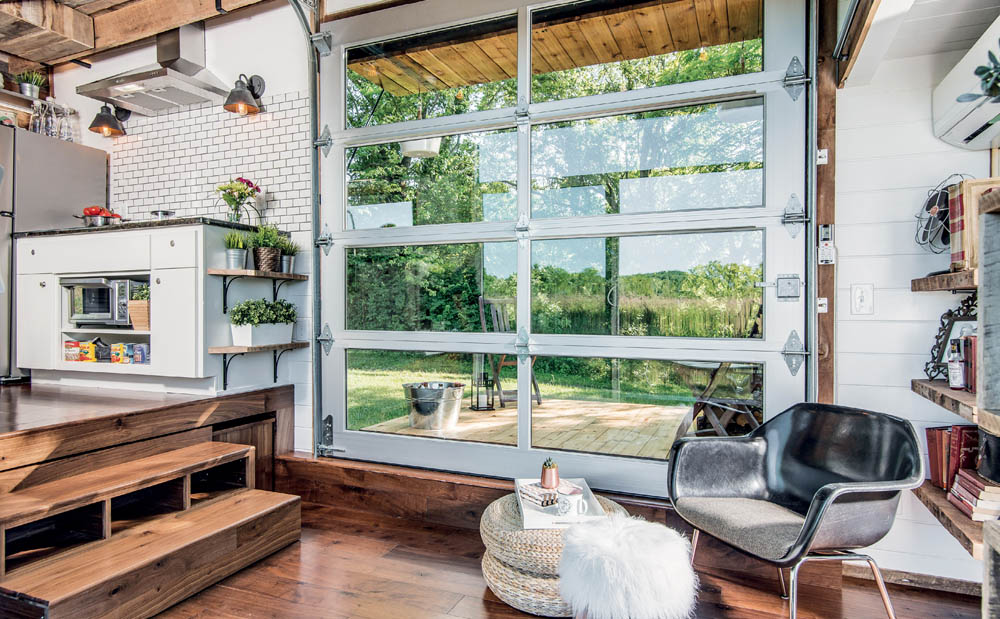
The garage door slides up and down to create a versatile indoor/outdoor space.
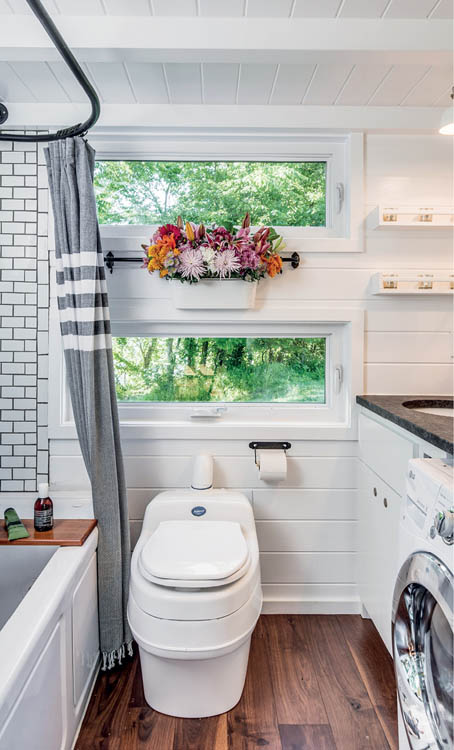
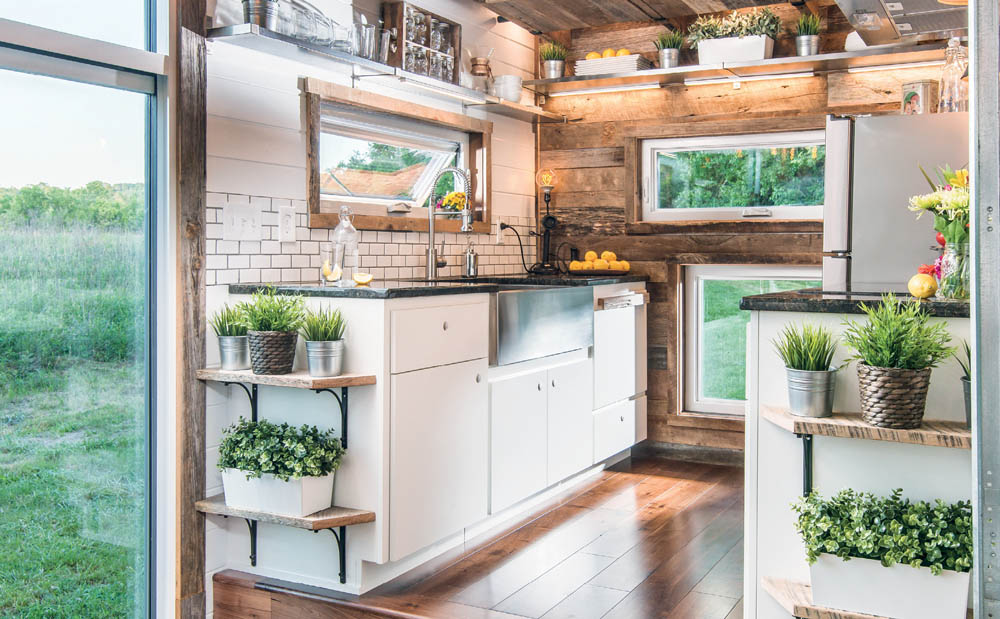
The kitchen’s 33-inch farmhouse apron sink crushes all stereotypes that tiny houses must have tiny sinks.
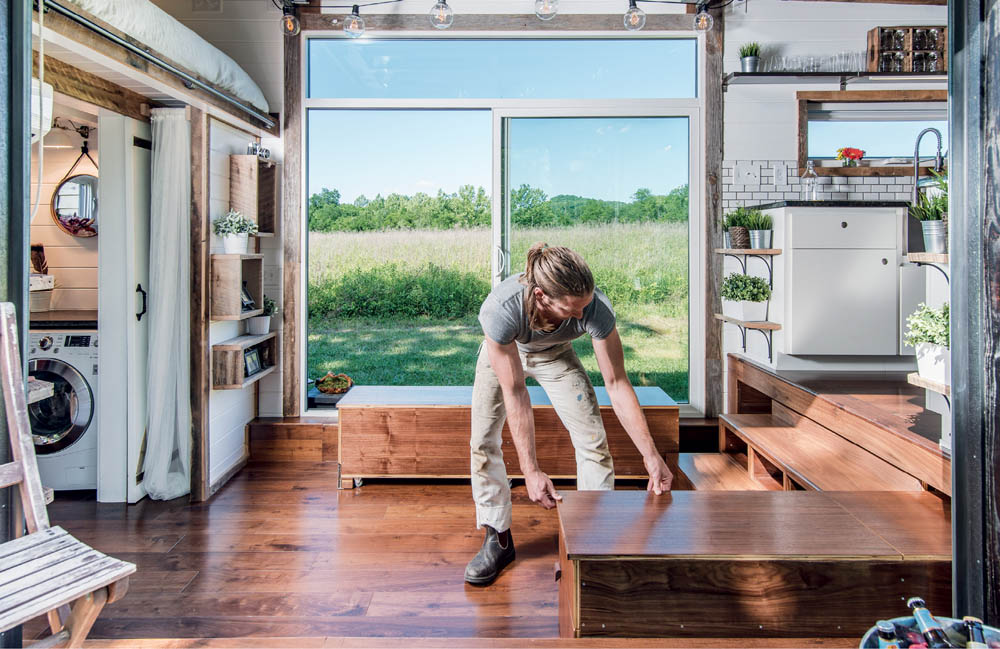
Storage benches and a folding table roll out from underneath the kitchen.
In Retrospect: “In all honesty, I wouldn't say I have any regrets or mistakes. What some may see as mistakes, I see more as learning opportunities. I'm also as OCD as the Rain Man. So I’d simply offer that planning, and then planning some more, is a very good idea.
“There are a few variations I've made to other iterations of the Alpha: I’ve added a futon or bed under the dining table, and I’ve split one of the benches into two separate benches and built little stool boxes inside. Additionally, I tweaked the nesting set table design to be more user-friendly and increased the length of the trailer size by 2 feet, which allowed for a larger closet and more space in the loft without causing you to duck the garage door track.”
