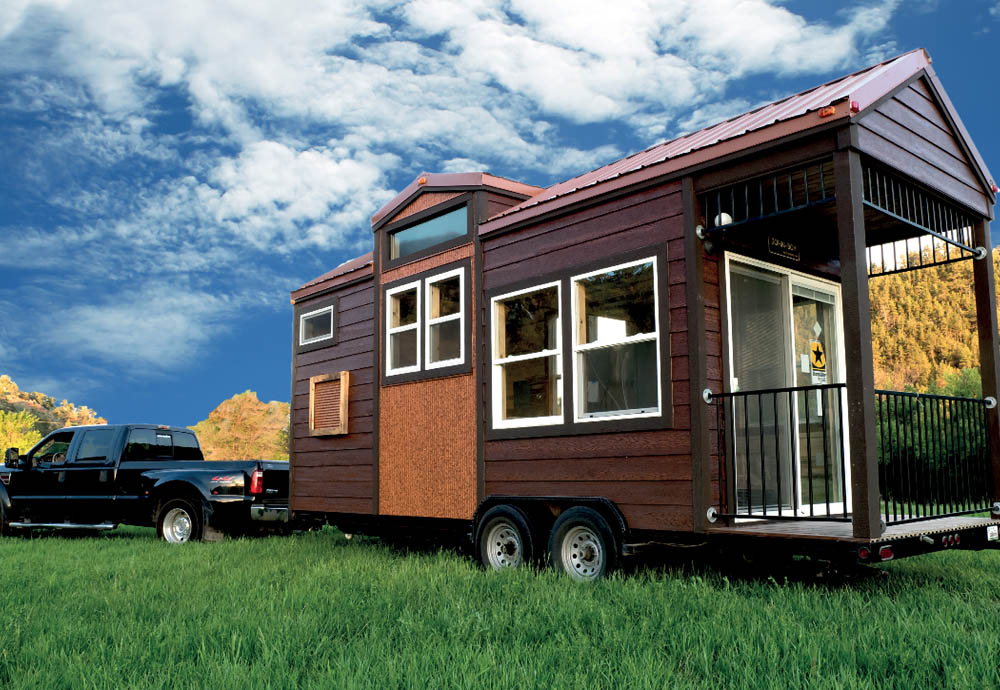
Colorado Springs, Colorado
Design: David Papen and Darin Zaruba of Omega Modular Group (Joplin, Missouri)
Darin Zaruba has to be one of the busier guys in the tiny home field. Aside from once being the full-time big cheese behind his Colorado Springs–based company, Eco Cabins, he was also the catalyst, the keystone, and the sleepless energy behind the epic small-living festival Tiny House Jamboree. As a testament to the growth in interest in tiny homes, in 2016, “THE Jamboree,” as it’s known, brought in no fewer than 50,000 heads in just two days. And this is where I first stumbled upon Darin’s Bunkaboose model.
For those nervous about the prospect of going tiny, the 24-foot Bunkaboose is no sacrificial affair. The design includes not only a full refrigerator but also a wine fridge, a microwave, an induction range, and, well, just about anything a cooking geek might desire. Further rounding out the luxury of this home, there are two lofts (one with a king-size bed), an electric fireplace, storage-stairs, a closet, and a “presidential porch” (à la the caboose decks where presidents of old gave whistle-stop speeches). Mr. Z doesn’t mess around.
Inspiration: “We [Darin and David] both like old stuff and rust. Old machines and buildings. The inspiration was an old caboose where presidents did stump speeches from the back railing as they traveled the country — it’s why we included the rear posted deck on this model.”

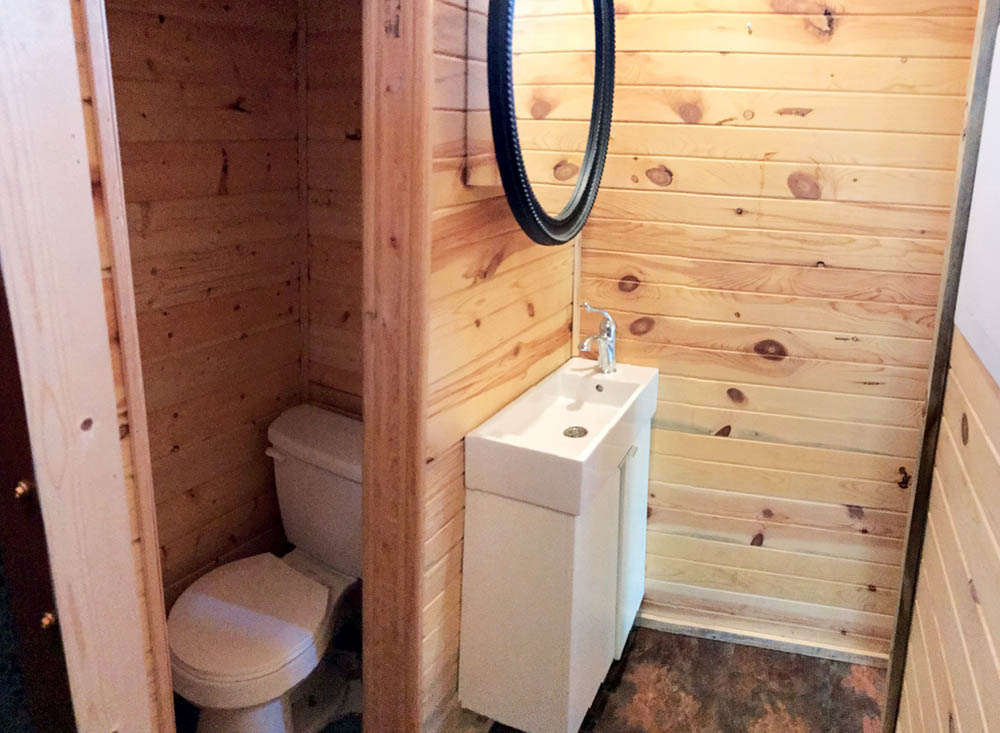
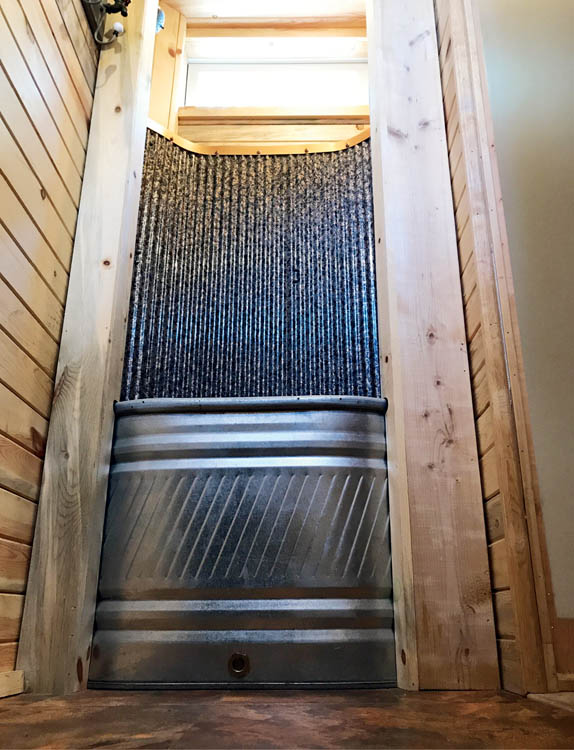
A Galvalume-lined shower was a fan favorite at the Jamboree, as was the water closet — a separate little room for the toilet and stackable washer-dryer unit.
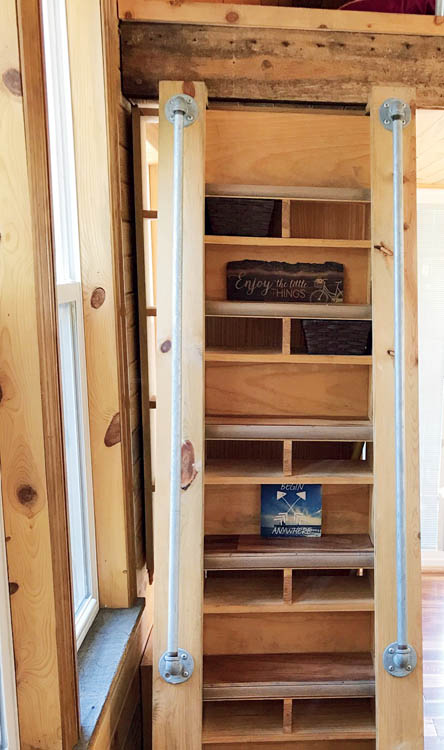
“Rustic-industrial is kind of our style,” says Zaruba.
In Retrospect: “We would have gone with a lower, movable loft and made the storage loft over the kitchen big enough for a double bed.”
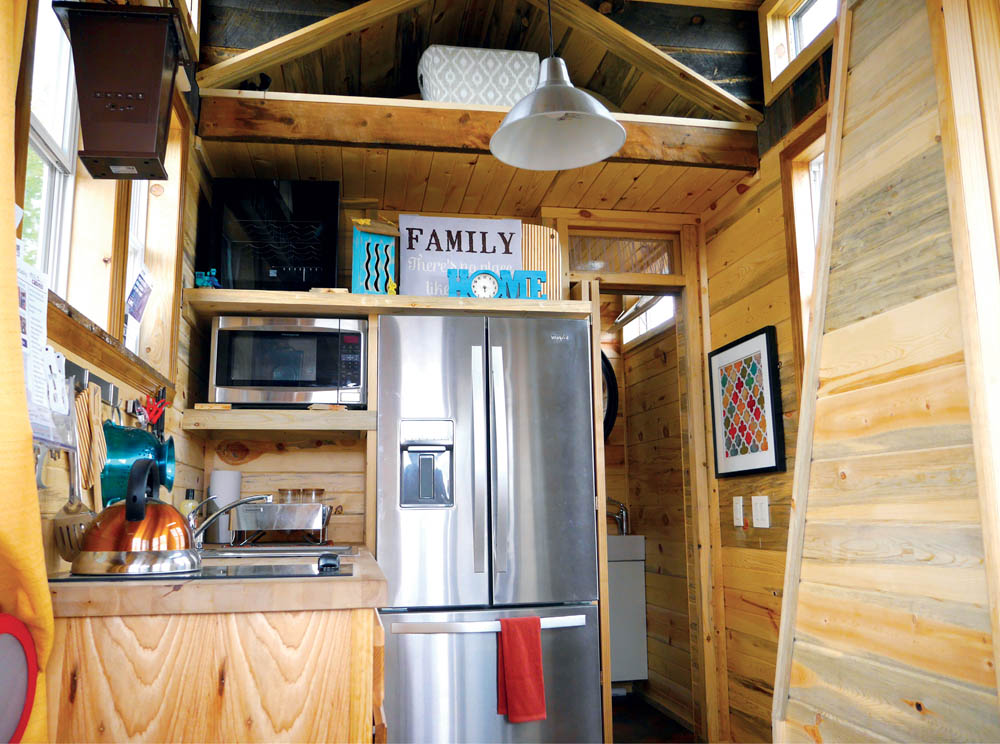
The tongue-and-groove paneling from beetle kill pine is a great example of salvaged material that also serves a decorative purpose. It adds visual appeal even without having much wall art.
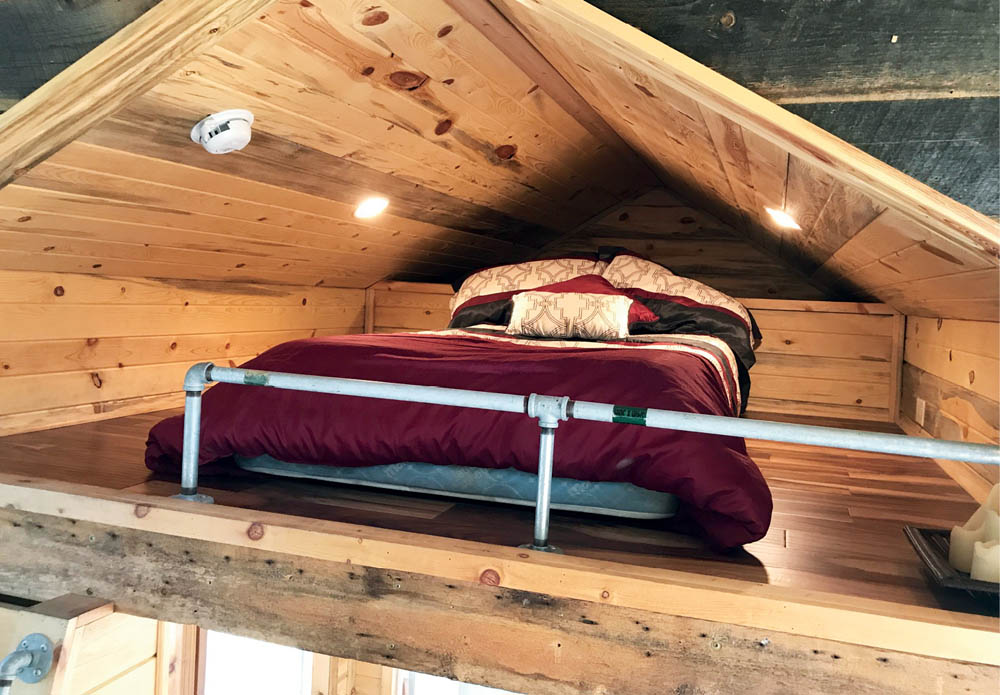
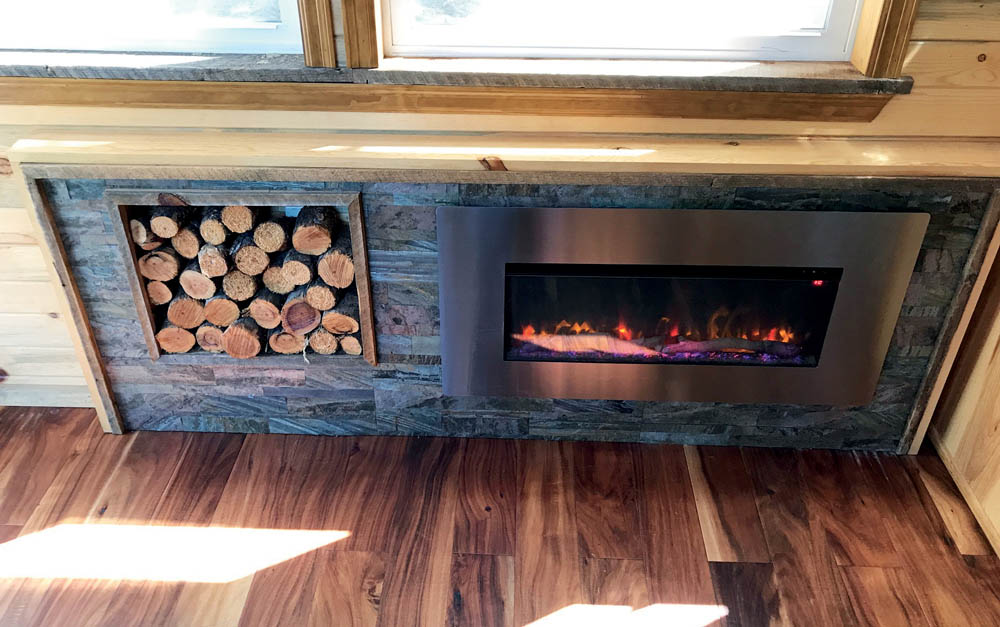
An electric fireplace, induction range, and full-size fridge make it clear this house is not about sacrifice.

