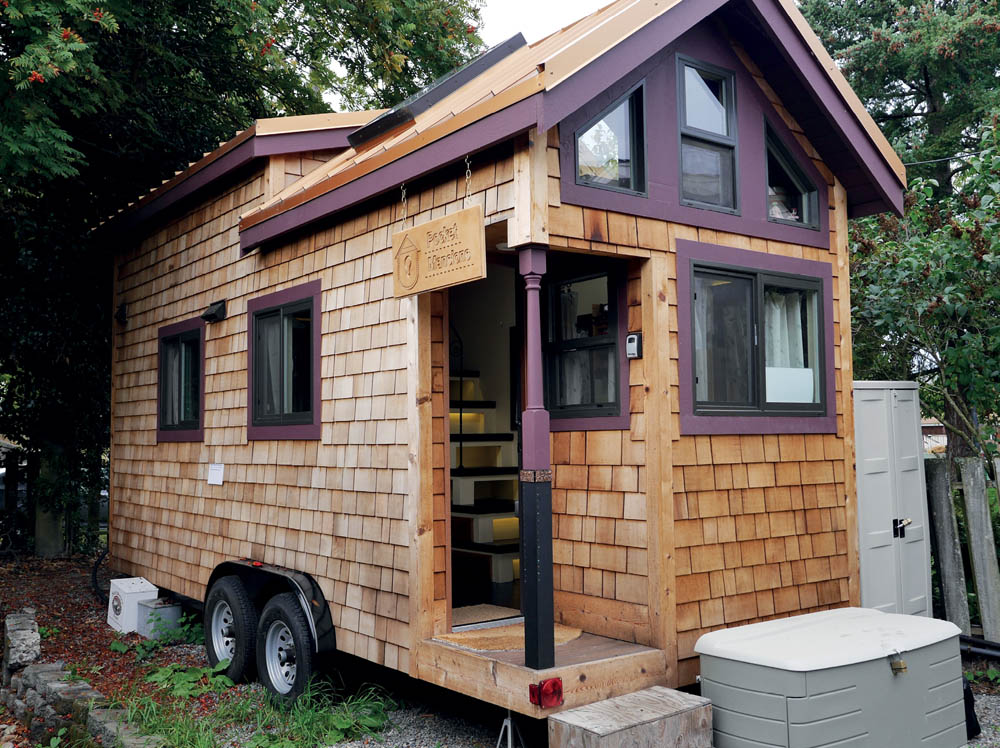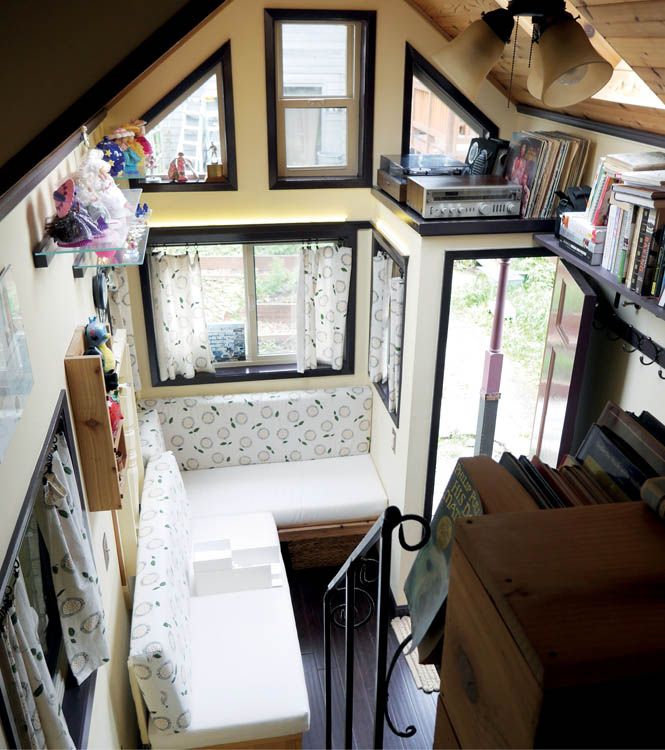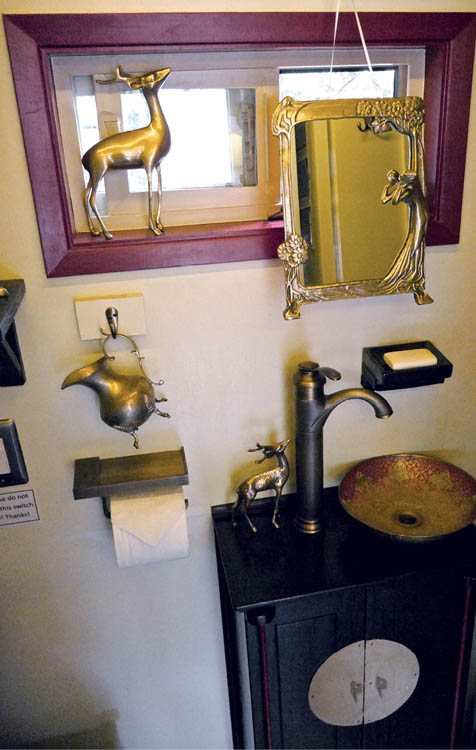Hannah Crabtree dreamed of creating her own custom tiny house — not one from stock plans but rather a home that would suit her personal needs, tastes, and style. All it takes is a glimpse into her domain to see that she got what she gunned for. Having spent a night in this house on my last book tour (she also rents it out), I can attest that, unlike some other homes that are “more looks than logic,” this little space really works well for comfortable living. It also has more storage space than almost any other tiny house in this book.
Hannah’s home falls into the category of “luxury tiny house,” what with the cedar shingles, gel-fuel fireplace, wall of windows, washer-dryer combo, butane range, and even a convection oven. While not all of those are necessarily pricey items, comfortably fitting them into a small space is a tricky science that Hannah seems to have mastered.
The stars of the Maiden Mansion have to be transformation and hidden storage. The L-shaped seating by the entrance transforms into a bed or breaks apart to accommodate a dining table that drops down from the wall. As for storage, you’ll find kickspace storage beneath the cabinets, slide-out drawers in the pantry, and even a long, thin, multitiered shelving unit on a track that hides in a small gap next to her refrigerator.
The Inside Story
Ryan Nicodemus
The thought of living in a tiny home is a daydream to get lost in. Imagine yourself residing on a piece of land with wooded trails and mountains filling the backyard view. There’s a beautiful green lawn with a fire pit, comfy outdoor chairs, a picnic table, and plenty of room for your 300-square-foot home.
It’s morning, and as the sun rises over the mountains and the light hits your eyelids, a few birds start chirping, and you’re awakened by the gentle harmony of nature. You get out of your loft bed and climb down an oak ladder crafted from a tree that fell in the forest behind your home. As you’re grinding fresh coffee, you notice three robins outside your kitchen window bathing in the birdbath carved from the same oak. Steaming cup of coffee in hand, you grab a well-worn book, step out onto the porch, and ease into a rocking chair. You sip your coffee, turning pages without distraction. There’s peace and quiet, both physically and mentally: no mortgage to worry about, no debt looming over your head. Your biggest decision that day
For some this sounds like the perfect life — but how do you get there? Uprooting yourself and moving into a tiny home doesn’t happen overnight, especially if you live with other people. So how do you prepare for life in a tiny home? Many people have looked toward a lifestyle known as minimalism as a way to help.
Don’t worry — minimalism doesn’t mean you have to rent a dumpster and throw out all your stuff. It doesn’t mean you have to rid yourself of art and let go of all the physical books you own. Getting rid of stuff is not the point. You see, minimalism is the thing that gets us past the things so we can make room for life’s important things — which actually aren’t things at all. Minimalism helps us determine what is essential in our lives. When moving into a tiny home, it’s important, and necessary, to bring with you only the things that serve a purpose or bring you joy. Everything else is superfluous.
Before I made minimalism part of my life, I had no idea what was important. I spent years working 60-, 70-, sometimes 80-hour weeks. I did this so I could afford a brand-new car every couple of years. I did this so I could pay for my 2,000-square-foot home with three bedrooms, two bathrooms, and two living rooms (yes, two living rooms!). I was living the American Dream. I consumed as much as I could simply because I had the means to afford all those debt payments. I was the perfect consumer, trapped in a lifestyle that forced me to keep putting in the long hours to maintain my consumption habits. Money in, money out. It was a vicious cycle.
Bring with you only the things that serve a purpose or bring you joy. Everything else is superfluous.
I became aware of minimalism thanks to my best friend, Joshua Fields Millburn. He and I worked side-by-side at the same corporation, for the same grumpy boss, in the same crummy work environment, for the same awful amount of years. We were miserable — until I noticed Joshua wasn’t anymore. He was making changes in his life that I didn’t fully understand.
When he moved into a new apartment, it came with a TV mount on the wall, ready for a big screen. I anticipated what kind of TV he was going to buy — how big, what brand? But then months passed and he still had no TV, just an empty mount. What was going on?
I noticed Joshua’s attitude shift over several months. His shoulders were more relaxed. His face expressed less angst. The blistering words our boss spewed at us during meetings seemed to roll off his back. So I took him to lunch and asked him
When I decided to become a minimalist, I didn’t know where to start — I just knew I wanted to make a change right away. So Joshua and I came up with this crazy idea called a “packing party.”
We packed all my belongings as if I were moving, and then I unpacked only the items I needed over the next three weeks. Joshua came over and helped me box up everything: my clothes, my kitchenware, my towels, my electronics, my TVs, my framed photographs and paintings, my toiletries — even my furniture! Everything. We literally pretended I was moving. Then I spent the next 21 days unpacking only the items I needed. My toothbrush. My bed and bedsheets. Clothes for work. The furniture I actually used. Kitchenware. A tool set. Just the things that added value to my life. After three weeks, 80 percent of my stuff was still sealed in boxes. I looked at those boxes, and I couldn’t even remember what was in most of them. All those things that were supposed to make me happy weren’t doing their job. So I donated and sold all of it.
This experience was life-altering, and I wanted to share it with the world. I went to Joshua and told him how my perspective had changed, and how this story might be able to help others in a similar situation. So he and I started a website. In the six years since we started TheMinimalists.com
How might my life be better with less?
So how does one begin a journey into minimalism? After all, a packing party may seem a tad extreme for some. A great first step toward practicing minimalism is to ask yourself, How might my life be better with less? Understanding the why behind simplifying will ultimately drive you to take those first steps. For me, the benefits were reclaiming my time and
Now that you understand the benefits, what are some practical action steps? If a packing party isn’t your ideal starting point, consider the 30-Day Minimalism Game. Most of us know how boring decluttering can be, so here’s how you make it fun: First, find a friend, family member, or co-worker who wants to declutter his or her life, too. Second, pick the month that you want to start (next month is the best month — strike while the iron’s hot!). On the first day, each of you must get rid of one thing. On the second, two things. Three items on the third. And so forth. Anything can go! Clothes, furniture, electronics, tools, decorations, etc. Donate, sell, or recycle. Whatever you choose, each possession must be out of your house — and out of your life — by midnight each day. It’s an easy game at first. However, it becomes more challenging by week two when you’re jettisoning more than a dozen items each day. Whoever can keep it going the longest wins; you both win if you make it all month because you each will have rid yourselves of about 500 items.
Once you rid yourself of the excess stuff in your life, you can then determine what your needs will be. At The Minimalists blog we write about the three categories our possessions fall into: Needs, Wants, and Likes.
Needs.
Wants. Many of the things you want can lead to happiness. The problem is that we indulge too many of our Wants — new vehicles, designer clothes, impulse buys — many of which end up being Likes instead of Wants. Ask yourself: What adds value to my life?
Likes. This category is for when you say things like, “Yeah, I like my satellite radio, but I don’t get a ton of value from it.” Or “I like that dress, it’s soooo my style, but I don’t really need any new clothes.” It can be hard to notice how many of the things we just sort of like suck up a ton of our income. Purchasing these Likes often feels great in the moment, but the post-purchase high wears off by the time the credit-card statement enters your mailbox. It’s an odd double-bind: it turns out you don’t really like many of your Likes at all.
Okay, you’ve made your list, you’ve got your three categories, and now it’s time to take action. We’ll start from the bottom and work our way up. (This is what I did before I was ready to make any big life changes.)
Your Wants are important — they add value to your life — but they’re not more important than changing your life.
Month 1. Get rid of 100 percent of your Likes. All of them — gone.
Month 2. Get rid of 100 percent of your Wants. Yes, all of them (at first). Once you’ve made the necessary changes in your life, you can reintroduce your Wants one at a time — though you’ll likely realize you want far fewer of your old Wants (your pacifiers) once you’re following a more meaningful path. Your Wants are important — they add value to your life — but they’re not more important than changing your life.
Month 3. Reduce your Needs by at least 50 percent. More, if you can. You might be thinking: But I need a roof over my head! I need to eat! I need my MTV! Okay, you needn’t get rid of everything; you needn’t live in a hut and eat only Ramen noodles. But you can significantly reduce your cost of living. Can you sell your home? I sold my home so I could cut that monthly payment for a roof over my head by 75 percent. Can you sell your car and get a cheaper one? I traded in my brand-new car for one that was six years old with no car payment. Can you find ways to reduce your food costs by 50 percent? Most likely. While there isn’t a cookie-cutter answer for anyone, you can reduce your expenses and live more deliberately.
That doesn’t mean you should go out and quit your job today. It means you should plan accordingly, and when you’re ready, you can make the right decision. Knowing you’re no longer trapped by the trappings of your
No matter how you choose to start your minimalist journey, take it one step at a time. Decide what your first step will be and commit. Commitment means following through with massive action. And massive action means taking steps that move you closer to your goal: living a meaningful life in a tiny home.
Ryan Nicodemus , known to his audience as one-half of The Minimalists, helps more than 20 million people live meaningful lives with less through his website, books, podcast, and documentary. The Minimalists have been featured widely and have spoken at Harvard, Apple, SXSW, and TEDx. Their film, Minimalism, was the #1 indie documentary of 2016.








