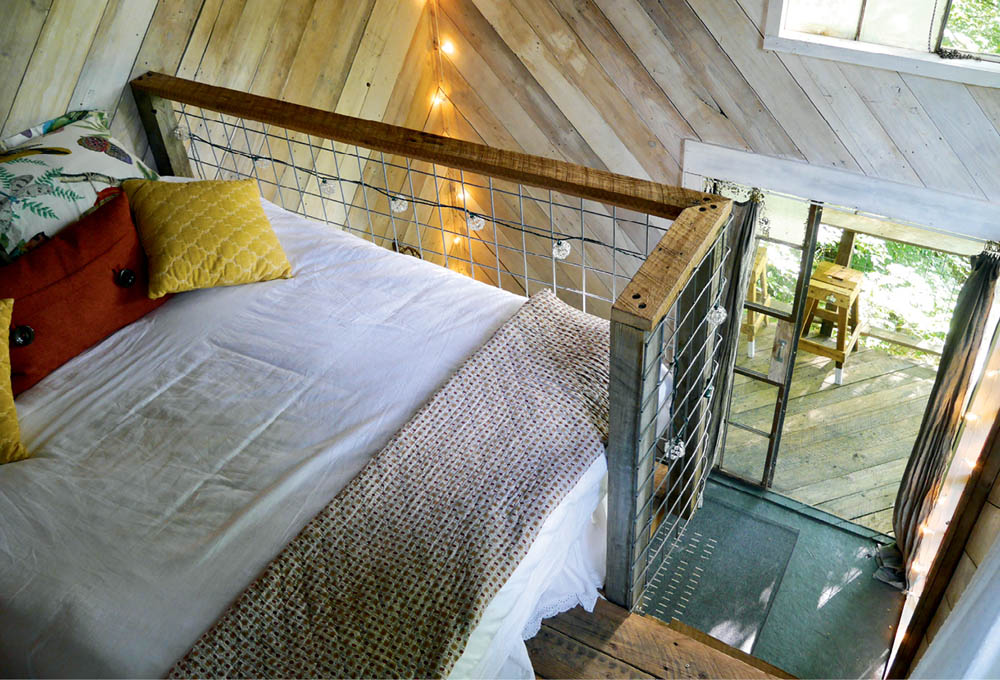

flintstone, georgia
Design: Hannah & Enoch Elwell, Andrew Alms, Jason Ennis (Cogent Studio), and Charles Greenwood (Greenwood Engineering)
I present to you the treetop rental dwelling of designers Andrew Alms and Enoch Elwell. This full-fledged tiny house is also one of the more impressive tree houses you may ever lay eyes on. Their design was inspired by the Living Building Challenge, which requires a building to be zero-impact in terms of water and net-positive in energy production. The Alms/Elwell team wasn’t able to build the house to meet all the specifications, but it’s a goal they aspire to.
The pair made stylish use of reclaimed materials. From the 1860s barn siding and the mesmerizingly cool front door to the enormous support beams salvaged from an old schoolhouse and the array of reused factory windows, this build is full of nods to the past and stories of what was. My brother, Dustin, and I, along with our friend Steven Harrell, spent two nights here on a road trip through nearby Tennessee, and it just wasn’t enough time.
While some might think that staying in a tree house would be a childish affair devoid of the real needs of everyday life, this couldn’t be further from the truth. The Luna Loft is not only heated and well insulated (with SIPs, structural insulated panels), it also has a full bathroom (with composting toilet), a lounging area with a couch, a fridge, a kitchenette, and a beautiful open loft with a queen-size bed.


Inspiration: “Childhood memories and the potential to play in the trees again. We looked at many tree houses in preparation and ended up basing it off the Hama Hama design by Pete Nelson — but a little wider, higher, and in a two-tree system.”
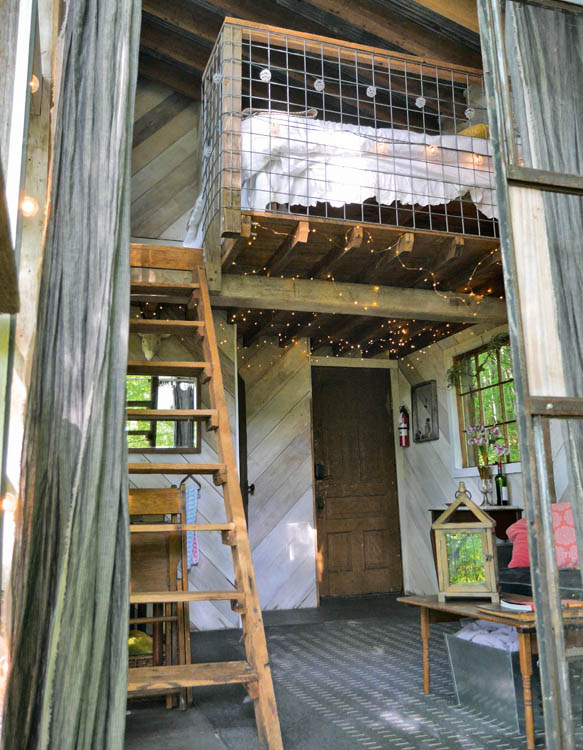
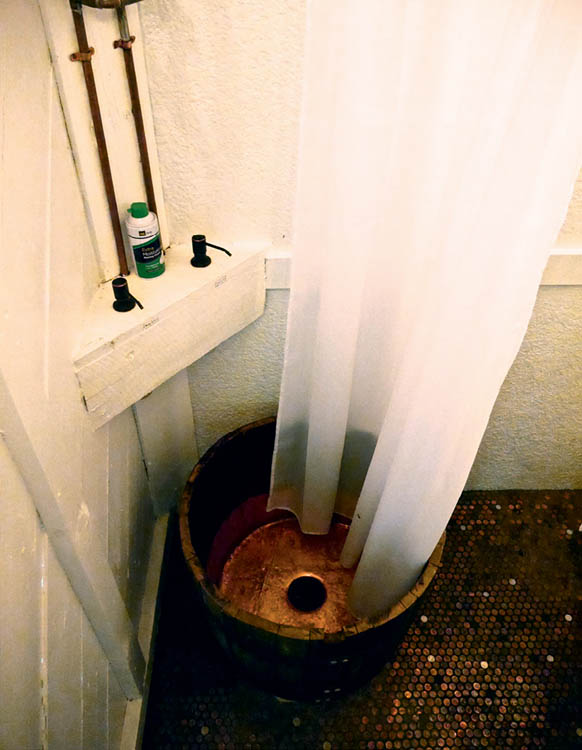
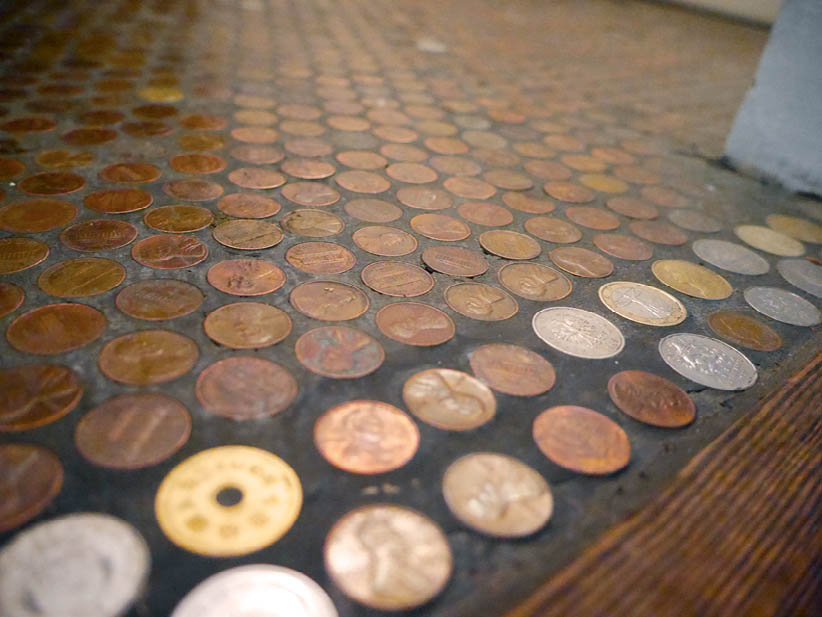
Pennies and foreign coins make for intricate and interesting tile work in the bathroom, and a whiskey-barrel shower stall adds a bit of ingenious whimsy.
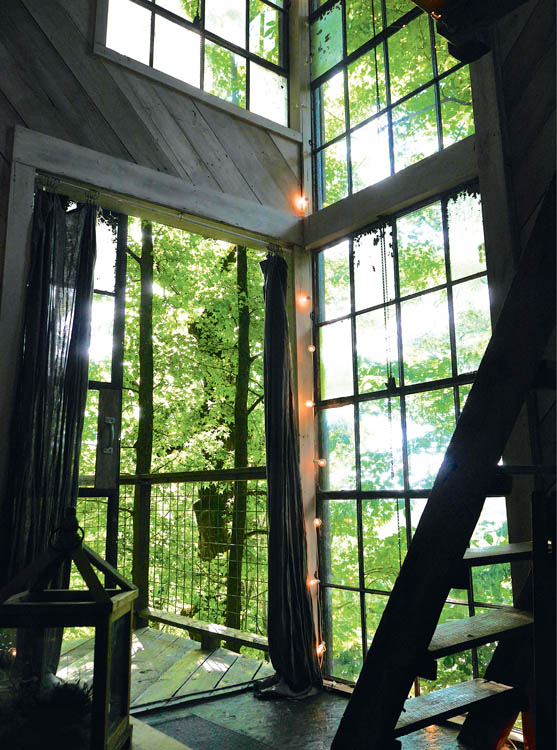
These salvaged factory windows are 17 feet tall!
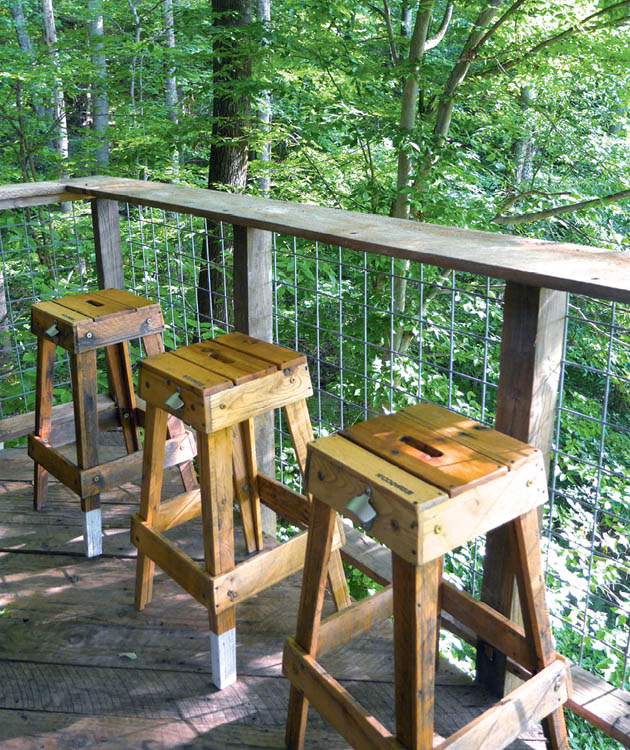


In Retrospect: “I wish we had started earlier. It’s not that people don’t help you or that they mean to hinder you, but inevitably, things like engineering take more time than you have planned. Put an extra 20 percent on your timeline and an extra 30 percent on your cost estimates.”
