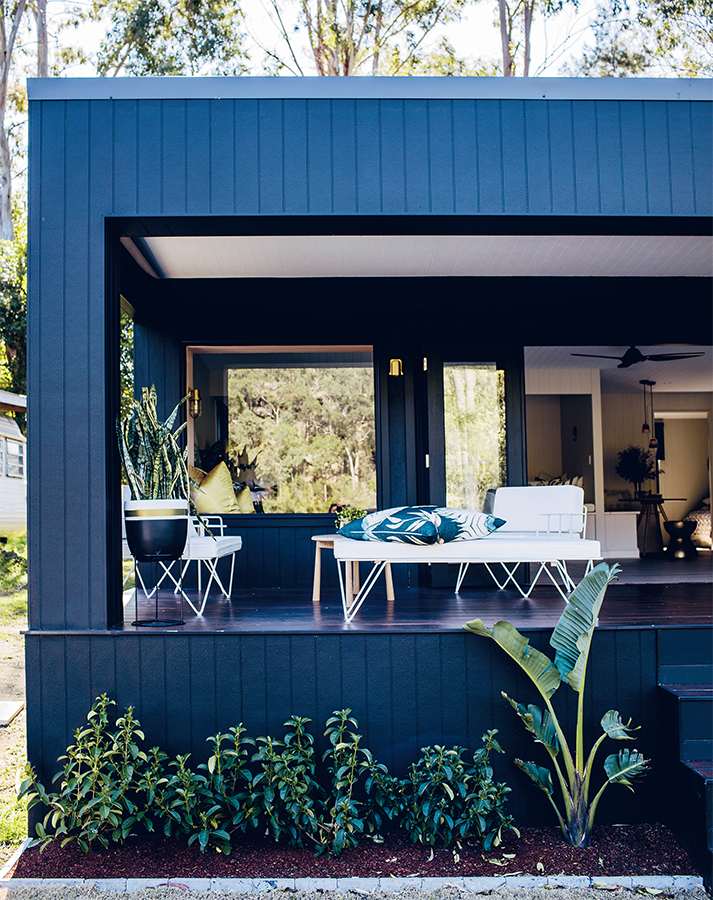
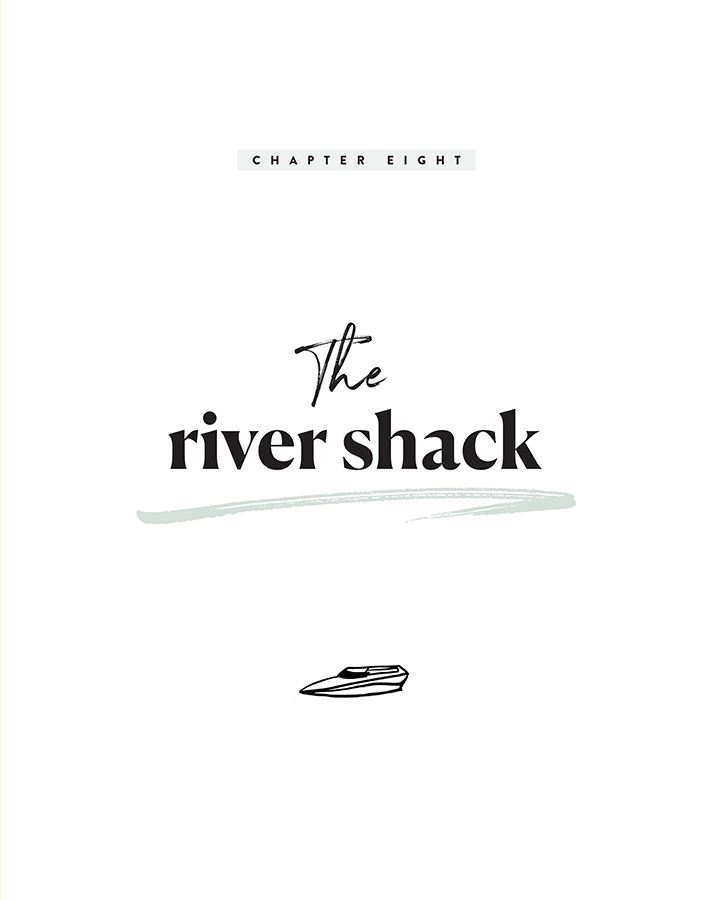
Our tiniest reno ever!
This River Shack reno was a totally unique challenge for us and, quite literally, it is our tiniest reno to date! A dilapidated little caravan set on the bank of a river formed the backbone of this build. Over the years, a shack had been hammered up out the front of the caravan, and we wanted to combine these two elements into one ultimate weekender – a place where you could retreat from the stresses of grown-up life and really let your hair down. And we knew from the get-go that we were going to experiment with colour. #yeswayrosé
Up until this reno, we’d painted most of our walls white. In fact, we still tend to paint our ceilings, walls and trims the same colour. #whiteonwhiteonwhite (Did we happen to mention we love white?) But we put our love affair with white on hold because we knew this shack was the perfect opportunity to branch out of our comfort zone. Why? Because it’s a weekender!
Thankfully, the design rules of everyday life don’t apply to a weekender. It should feel like an escape and what better way to create that feeling than to be adventurous with colour? We went bold, got creative (#cabinfever) and couldn’t be happier with how it turned out.
Because this tiny house sees a lot of action, we focused on budget buys, super-durable materials and multi-function furnishings. Now it has heaps of personality and cool space-saving and storage solutions. Every single nook and cranny is living its best life. It’s bold, it’s black ... and we absolutely love it!
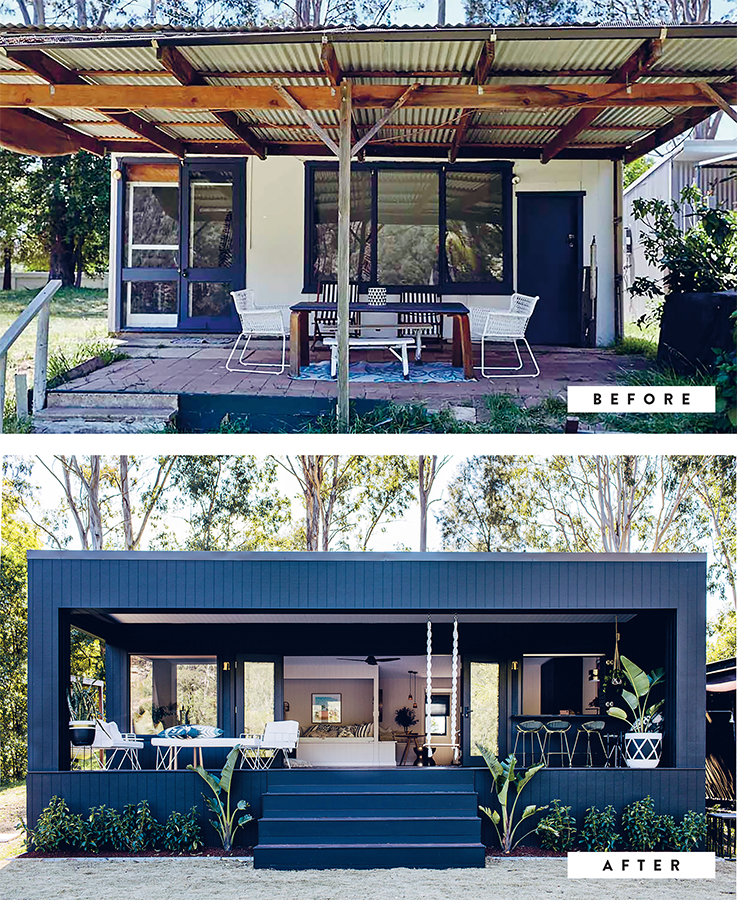
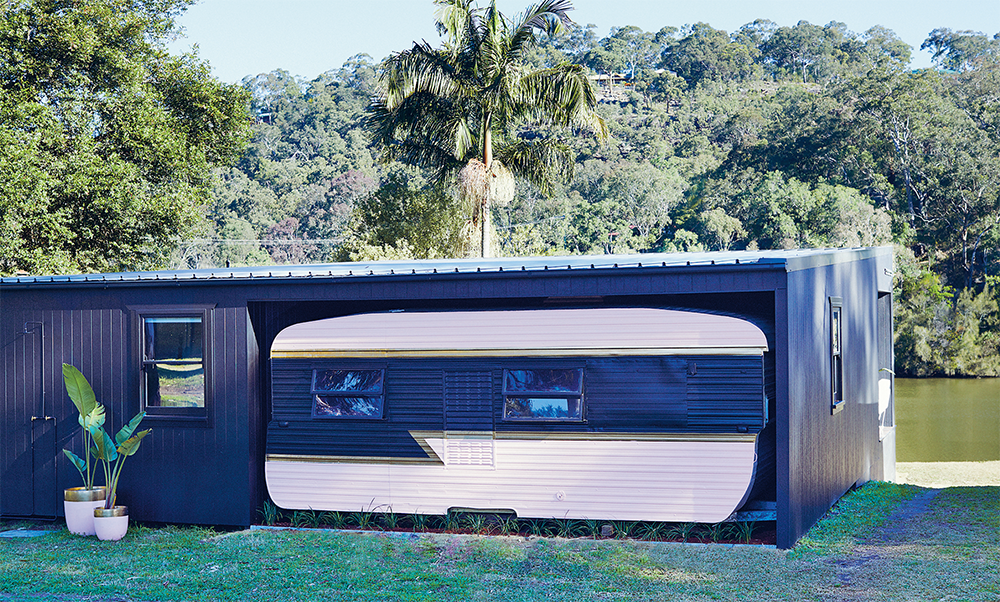
HAVE FUN WITH MATERIALS
If you’re building from scratch or adding an extension to your home, lucky you! You have the option to use new materials and aren’t locked into transforming the existing ones. This reno is a great example of having some fun with new materials. We built the framework extension to accommodate the vertically grooved fibre-cement sheeting. This Scyon Axon cladding creates a strong visual impact with its modern clean lines, and once we painted it black (literally, the paint colour is Black by Dulux), our modern bush cabin was complete. One of the huge benefits of using fibre-cement cladding instead of timber is how resistant it is to rot, fire and termites – basically everything a house is vulnerable to in the bush by the river.
UPCYLE OLD WINDOWS!
Try to re-use windows and doors wherever possible. We upcycled these old windows from Lana’s Forever Home renovation, painted them black and gave them a second lease of life here.
COLOURS FOR A WEEKENDER
The colour scheme that’s suitable for a holiday home you only visit now and then can be quite different from the one you might choose for your Forever Home. The stakes are much lower, so you have a real opportunity to play and experiment with something that makes you happy. We had heaps of fun with our colour choices on this reno, both inside and out, as you can probably tell from the blush pink and black caravan with lightning bolt, and the strelitzia wallpaper.

Caravan dreams
What do you do with an old caravan you aren’t ready to part with? Build a modern shack around it, obviously! We clad the inside of this old girl in Axon, wrapped wallpaper to die for onto the ceiling and turned her into a luxe little lady.

HOLIDAY SAVER
When decking out a caravan, it’s hard to find bunk beds that will fit the space. These needed to be custom-made by our builder. Sounds expensive, you’re thinking? But it was the opposite. Our guy knocked these cuties up using plywood before we could say ‘kids into bed’. And the best bit? We included some sneaky storage under the bottom mattress to store extra bed linen.

Bonnie
“I love the Axon cladding we used for the outside of the shack so much, I had to use it inside as well. I put it in every room except the bathroom, and I love how it turned out. It adds texture and interest and gives this house that holiday cabin feeling – way more fun than generic plasterboard.”
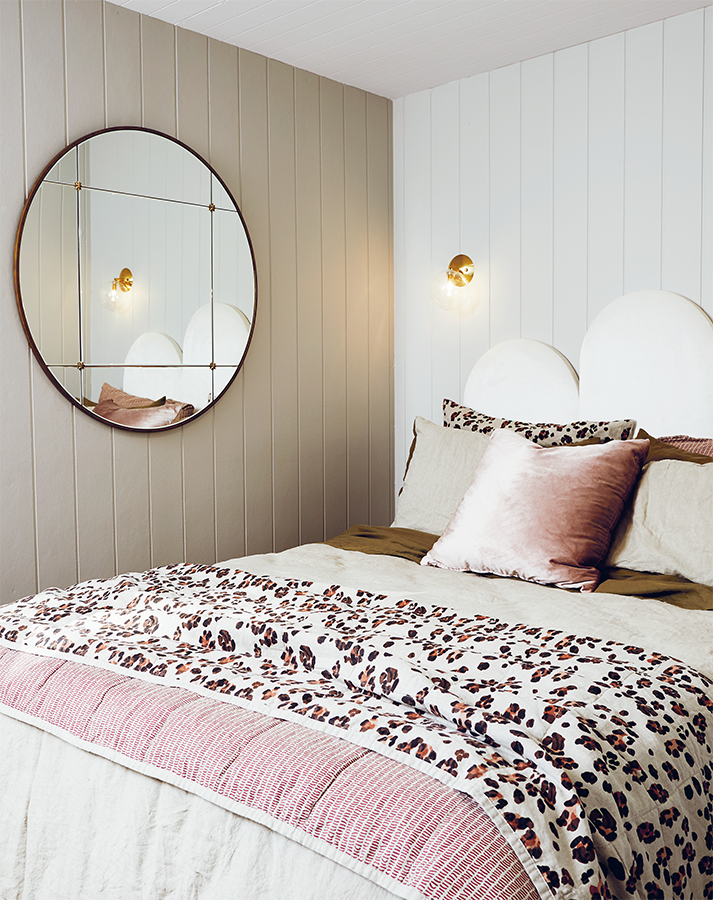

Black bombshell
This is the smallest kitchen we’ve created, and it’s one of our favourites. It’s little, with a BIG personality. We stained the timber veneer cabinets black, to give it a sleek, modern look and match the exterior of the shack.
Whenever we place a timber table on timber-look flooring, we like to break up the visual with a rug, to avoid timber on timber and to add another layer of texture to the room.
IS BLACK THE NEW WHITE?
No. White will always reign supreme in kitchens, however black is still a popular choice among designers and DIYers alike. It sounds counterintuitive, but black is actually an obvious alternative to white. White is beautiful largely because of its simplicity and neutrality. The same can be said of black, it’s just at the opposite end of the spectrum, though black is better when it comes to adding richness and depth. Done right, it oozes style, sophistication and drama. A decision to be made in parallel with this one is whether to go black-on-black – with black cabinetry and black benchtops, like we did here – or to go for contrast in the form of a white or timber benchtop.
DARK CAN BE DELICATE
Dark cabinets need a bit more TLC than light ones because scratches, dings, dust and fingerprints tend to show more easily. Consider a textured finish (like a wood grain) to help counteract this.
MATT BLACK GOES MAINSTREAM
A matt black finish on tapware has made its way into the mainstream and offers a gorgeous and relatively conservative alternative to chrome. It’s affordable and doesn’t have the long lead times some of the other coloured finishes have. The best bit is that black looks great with almost any kitchen colour scheme and style but just be aware that it can fade and it shouldn’t be cleaned with any chemicals (just soapy water).
WHY CHOOSE A SINGLE SINK?
For those of us with limited space or another sink in a butler’s pantry, a single sink can be a winner. Interestingly, you’ll often find a single sink can fit large pots and pans better than a double sink can. Even though a double is wider overall, the two bowls are usually smaller individually.
ART IN A KITCHEN WORKS!
Cooking can be quite the creative process, so it makes sense to have an inspiring piece of art hanging nearby. The obvious constraint is where to find the space to hang art in a kitchen amid all the cabinetry. We’ll admit hanging art won’t work for everyone, but if there is a side wall or an open shelf you can lean a print on, it’s worth considering. We intentionally designed this kitchen with no overhead cupboards in order to make the small kitchen feel as open as possible. This allowed us to hang a statement piece of art above the bench. This print ties in with the overall theme of the shack — an eclectic combo of masculine and feminine energy. A car burnout never looked so pretty. #grittypretty
IF YOU HAVE A SMALL KITCHEN …
 Opt for the smallest appliances available, like a skinny 30 cm cooktop or single DishDrawer (we love these) instead of a full dishwasher.
Opt for the smallest appliances available, like a skinny 30 cm cooktop or single DishDrawer (we love these) instead of a full dishwasher.
 Integrate appliances if your budget allows – doing this will make the kitchen feel larger and look less disjointed (see here and here for more).
Integrate appliances if your budget allows – doing this will make the kitchen feel larger and look less disjointed (see here and here for more).
 Steer clear of any overhead cabinets; they can close the space in.
Steer clear of any overhead cabinets; they can close the space in.
 Go for a dining table in place of an island bench. You can still prep food there if you need to.
Go for a dining table in place of an island bench. You can still prep food there if you need to.
 Consider an indoor/outdoor servery – it definitely makes this kitchen feel bigger than it actually is.
Consider an indoor/outdoor servery – it definitely makes this kitchen feel bigger than it actually is.
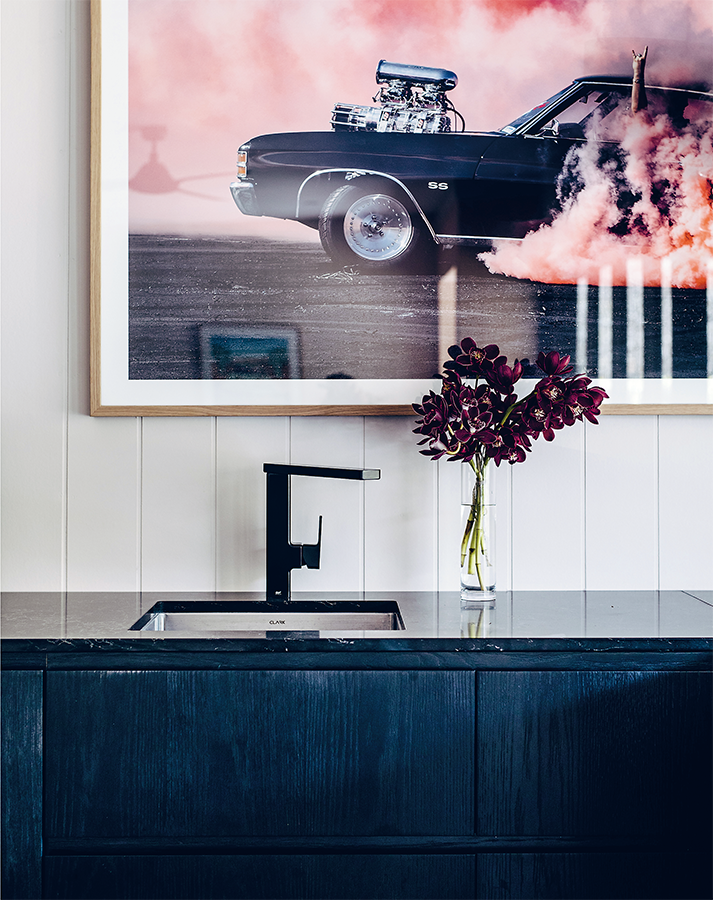
Storage-friendly sinks
If space is at a premium in your kitchen, look for a sink with the drain at the back (rather than in the centre of the bowl). The plumbing will take up less space in the cupboard underneath, giving you more space for storage.
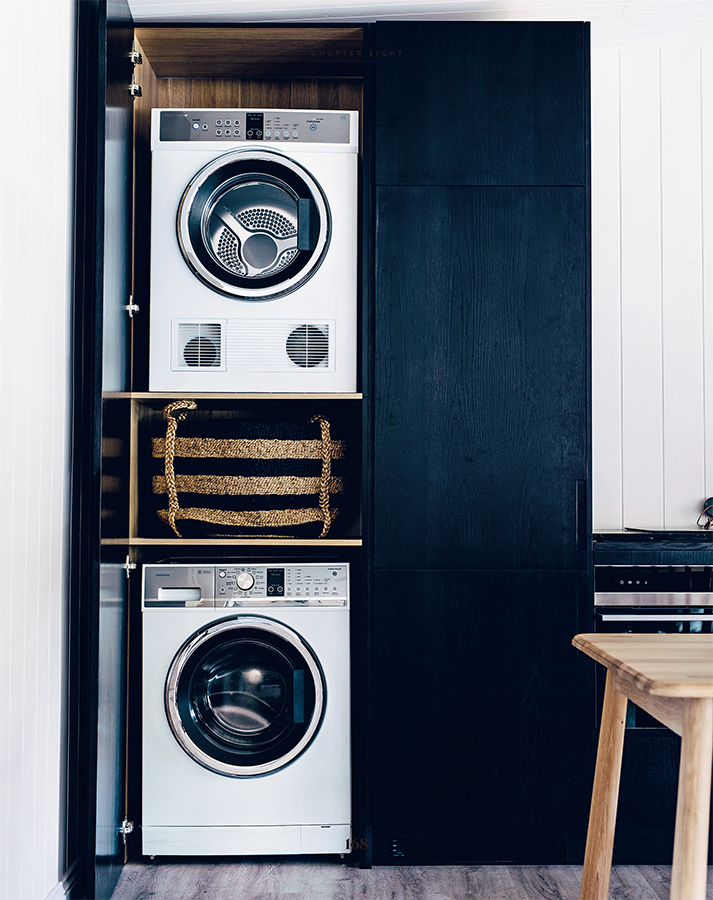
Euro laundry and anintegrated fridge
TIGHT ON SPACE? SAY BONJOUR TO THE EURO LAUNDRY
The Europeans created this ‘laundry in a cupboard’ idea in response to their slightly tighter living quarters, but now we Aussies are stealing it with pride whenever we find ourselves in a spatial jam. At Three Birds, we’re big fans of the compact nature of this arrangement, and we also love the convenience it provides when located in the right spot. Being connected to a kitchen or bathroom makes it super easy to access while doing other things. This one is so close to the kitchen you can literally put on a load of washing while making some toast. It’s also one of the smallest laundries we’ve ever built at only 700 mm wide x 650 mm deep x 2200 mm tall!
If you love top-loader washing machines, this might not be the best solution for you. Most space-efficient Euro laundries have a front-loader washing machine under the bench. You can then either stack a dryer on top for a tall, skinny laundry, or, if you have the width, put the dryer and washer side-by-side under the counter for maximum bench space. If you can fit in a sink, that’s ideal but it’s not essential. You’ll also need some storage space for your laundry detergent, perhaps an ironing board too, if you can fit it in. Most importantly, don’t forget to put an exhaust fan and light in the cupboard to keep it cool and dry – a condensing dryer will help reduce the vented moisture when drying clothes. (Full disclaimer: We didn’t end up putting a fan or a light in this laundry – the cost involved was a bit steep for this weekender. On the rare occasions the dryer gets used, Bon simply leaves the cupboard door open.)
WASHING WEEKEND BODIES
Of course, outdoor showers are pretty practical for washing off sand and salt, but they’re also unbeatable for creating a coastal vibe. And if you can hook it up to hot water, that’s a bonus everyone will appreciate!
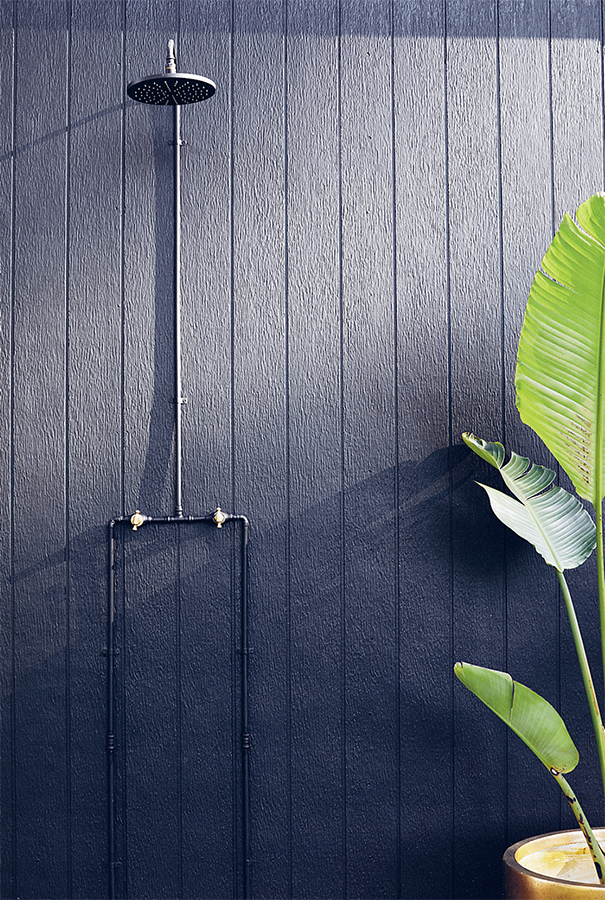

Erin
“It’s crucial to consider how your fixtures and fittings will work together in a bathroom. In this reno, we had already roughed in a rail shower before Bon realised the long vertical rail would prevent her from putting the wall mixer where she wanted it – centred and aligned with the basin mixer. The only solution? Change to an overhead rain shower, which meant re-doing the rough in. This cost us time and money. As the saying goes, the devil’s in the detail.”
TINY BATHROOMS CAN STILL BRING THE WOW!
Start by getting a handle on the overall size of the box (or matchbox) you’ve got to work with. Some lucky ducks might have a generous size of 8 square metres or larger to work with for their bathroom, but most will be working in a tighter space. Looking back at the bathrooms we’ve renovated, the average size for a main bathroom has been under 8 square metres, and about half that for an ensuite. There are pros and cons to both. Of course, having a large bathroom is nice, but costs increase accordingly once all the pretty tiling goes in to that big space. The good news is that a well-designed bathroom can be a total stunner, large or small.
DARK OR LIGHT?
If you’re unsure about whether or not to go with light or dark tiles in your bathroom, remember that light coloured or neutral tiles will always make a space look larger and they will also make your bathroom feel more open, spacious and bright. Dark tiles can introduce a sophisticated mood as well as drama – and while a darker tile can make your bathroom appear smaller, you can break the rules like we did here. It wasn’t a big space but we decided to prioritise creating the right retro vibe by using the pink and black tiles ahead of making it look larger. No regrets!
SQUARE TILES AIN’T FOR SQUARES
In fact, square tiles come in so many cool colours and finishes these days they can be a game changer in a bathroom – like these pink tiles (which we mixed up in a matt and a gloss finish). At the other end of the colour spectrum, we also love basic white 100 mm square tiles laid in a brick pattern. They’re perfect when you need a budget option that won’t distract from the feature tile. The same goes for large, simple 600 mm square floor tiles in a matt finish. Still not convinced about the squares? Head to here for more square flair.
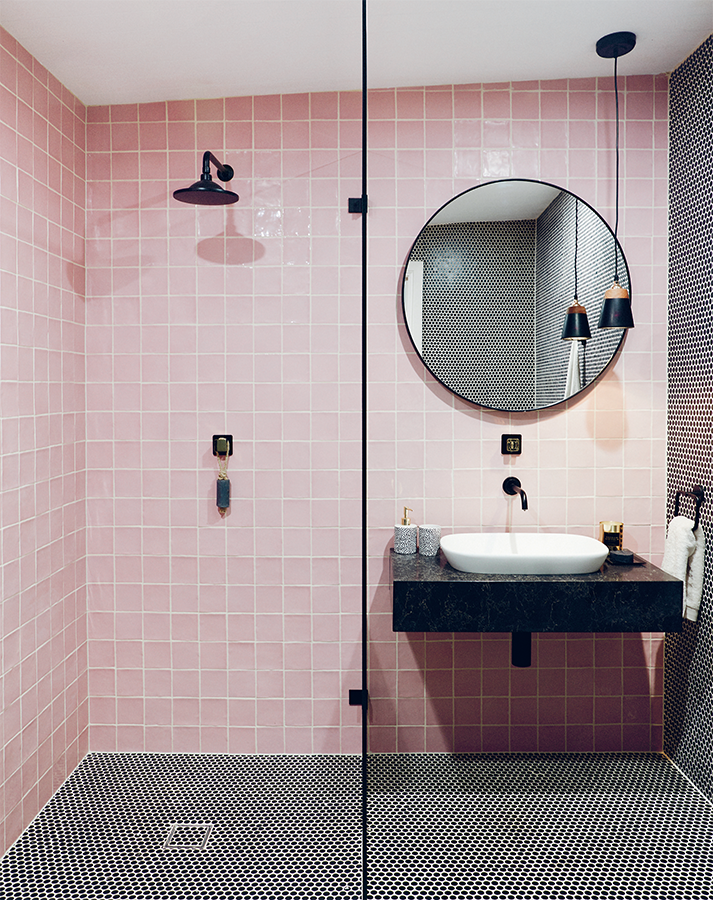
Nude grout!
LOUNGE ROOM STYLING: A FEW KEY POINTERS
 Create balance: Be sure to balance high and low pieces as well as heavy and light ones around the room.
Create balance: Be sure to balance high and low pieces as well as heavy and light ones around the room.
 Bigger couches aren’t always better: Many people fall into the trap of taking measurements of their room, then buying the biggest possible couch to fit it. Not only will that make it hard to move around the space, it will also make the room look smaller, not bigger. Don’t do this, we beg you! If in doubt, go smaller rather than too big; you can always add a side table or pouf to pad it out but you can’t shrink a couch (not yet, anyway!).
Bigger couches aren’t always better: Many people fall into the trap of taking measurements of their room, then buying the biggest possible couch to fit it. Not only will that make it hard to move around the space, it will also make the room look smaller, not bigger. Don’t do this, we beg you! If in doubt, go smaller rather than too big; you can always add a side table or pouf to pad it out but you can’t shrink a couch (not yet, anyway!).
 Fabric choice is very important: Especially in a weekend getaway like this one, where relaxing and spending time as a family is so important. Consider who will be using the room – toddlers with sticky hands or just you and your hubbie? Choose a fabric that will last longer than a weekend.
Fabric choice is very important: Especially in a weekend getaway like this one, where relaxing and spending time as a family is so important. Consider who will be using the room – toddlers with sticky hands or just you and your hubbie? Choose a fabric that will last longer than a weekend.
 Splurge vs. save: Decide on the big-ticket items you will spend on – these will be your investment pieces – versus others you plan to refresh much sooner.
Splurge vs. save: Decide on the big-ticket items you will spend on – these will be your investment pieces – versus others you plan to refresh much sooner.
 Finishes: Many furniture items include accents of timber or metallics. These could be the legs of a sofa or frame of a glass coffee table. The colour of these accents needs to be in keeping with the rest of the choices in the room. But that doesn’t mean you can’t mix metallics, like we did. If you go for timber legs, make sure they’ll work with any timber floors in the space.
Finishes: Many furniture items include accents of timber or metallics. These could be the legs of a sofa or frame of a glass coffee table. The colour of these accents needs to be in keeping with the rest of the choices in the room. But that doesn’t mean you can’t mix metallics, like we did. If you go for timber legs, make sure they’ll work with any timber floors in the space.
 Flexibility: The best designed rooms are ones that can be manipulated to accommodate a few different scenarios, so keep this in mind when picking furniture. Perhaps a crowd of people have stopped by or you want to be able to relax looking out a certain window. In this house, a swivel chair is the perfect choice as it allows for facing towards the couch, the kitchen or even the river.
Flexibility: The best designed rooms are ones that can be manipulated to accommodate a few different scenarios, so keep this in mind when picking furniture. Perhaps a crowd of people have stopped by or you want to be able to relax looking out a certain window. In this house, a swivel chair is the perfect choice as it allows for facing towards the couch, the kitchen or even the river.
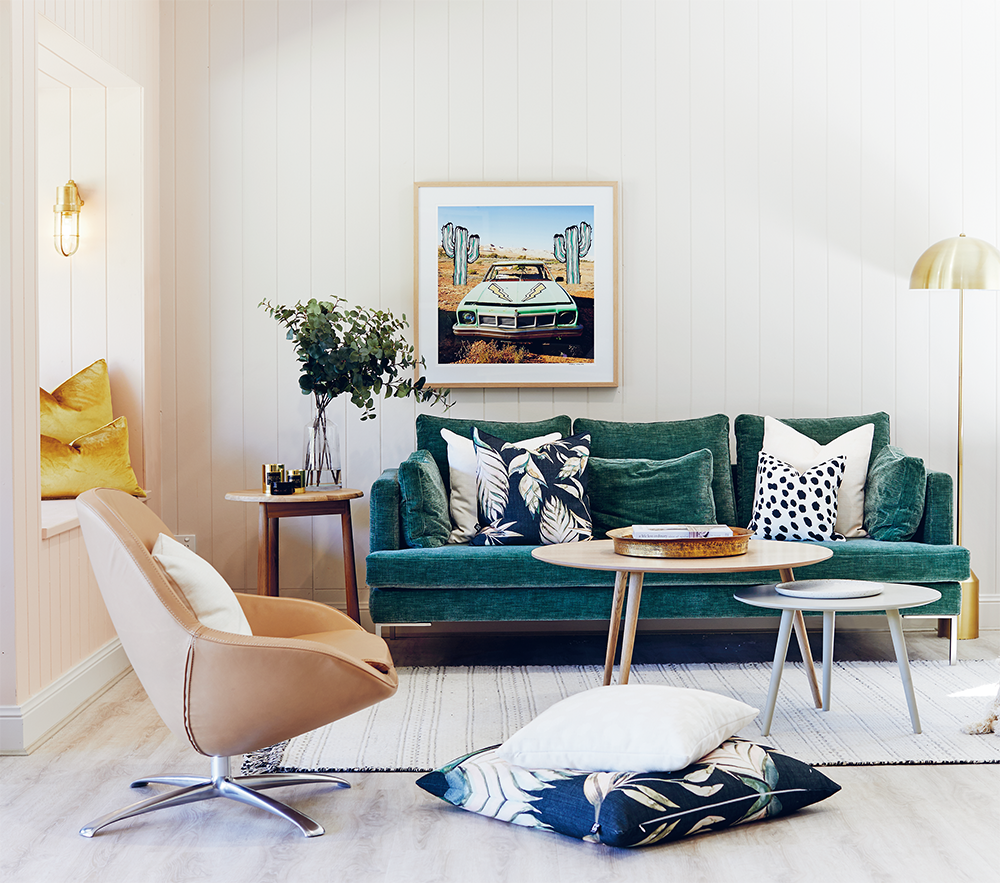
Be a rebel!
USE AN OUTDOOR LIGHT INSIDE
Gotta love a floor lamp! Sure, they give a nice glowing ambient light, but they also look really good and bring height to a room. Choose a lamp made of materials that suit the other elements around it, like this metallic beauty. And don’t forget to install dimmers in the rest of the room for a gentle ambient glow. You’ll thank us later!
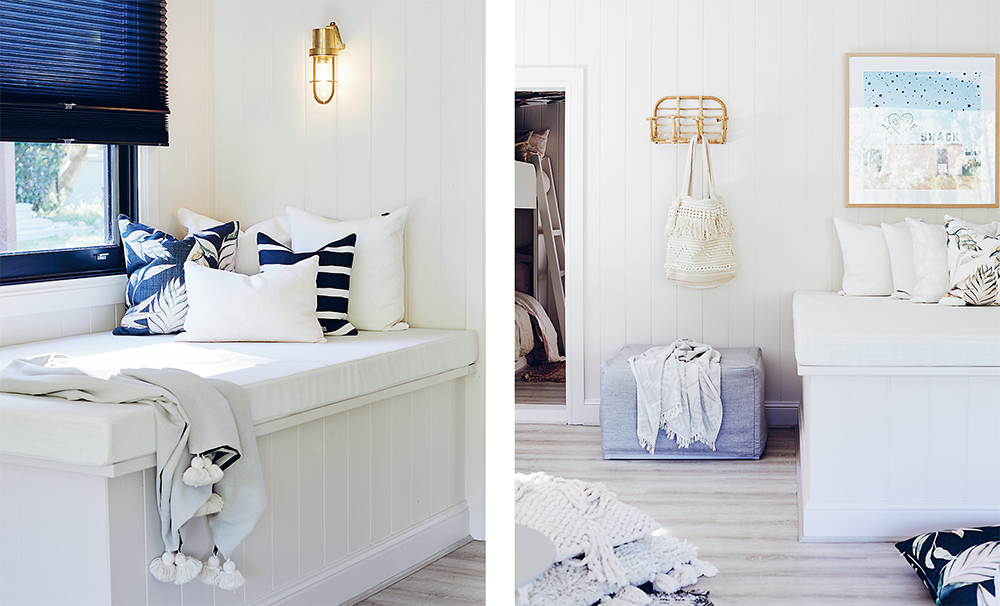
Fold-out bed!
THINK MULTIPURPOSE
If you’re tight on space (or even if you’re not), go for built-ins and pieces of furniture that are multifunctional. Not only does the built-in daybed double as a bed (Bon created storage for bedding and linen underneath, of course!), but the unassuming grey ottoman next to it also folds out into yet another bed.
MAKE THE MOST OF EVERY NOOK
The multifunction philosophy continues in this dining nook, where we added built-in bench seating that doubles as storage. It’s not big, but we can squeeze a surprising amount of hungry kids around this table. And when everyone’s finished, the table can be pushed in and the stools tucked under to free up more floor space.
Surprise! Vinyl's back!
Vinyl ain’t what it used to be. Today’s vinyl planks look like timber and are the ideal choice for a weekender. They’re water-resistant and able to withstand all of that holiday action.

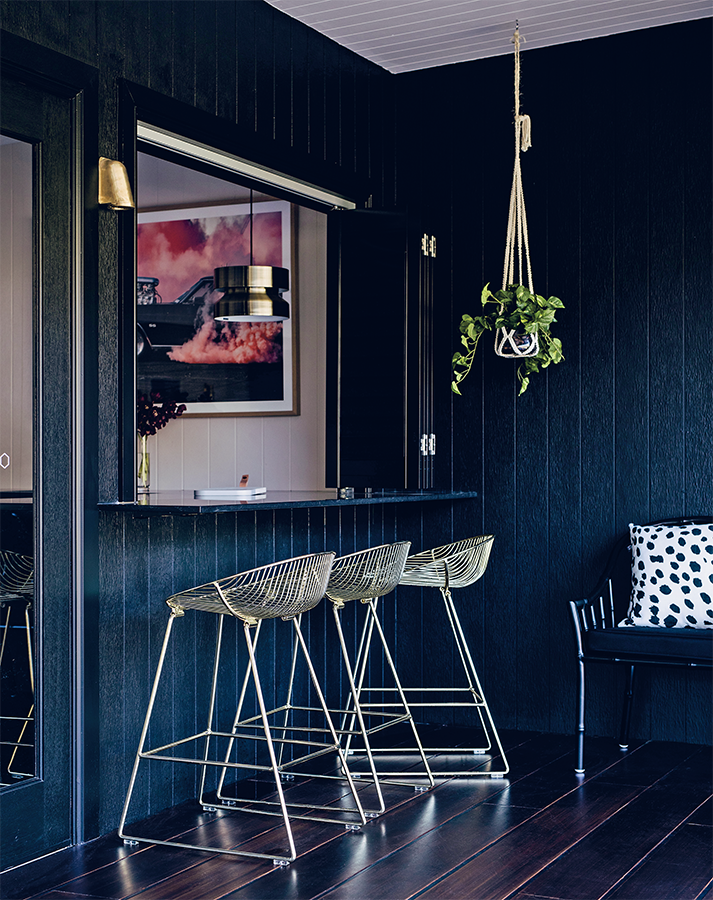
If you’ve been keeping track, you know that we’ve built HardieDecks at most of our renovations. They’re so damn durable, and they can be painted any colour under the sun. We usually choose white or light grey, but we stained this deck to look like timber – it suits the bush surrounds and camouflages any little muddy footprints.
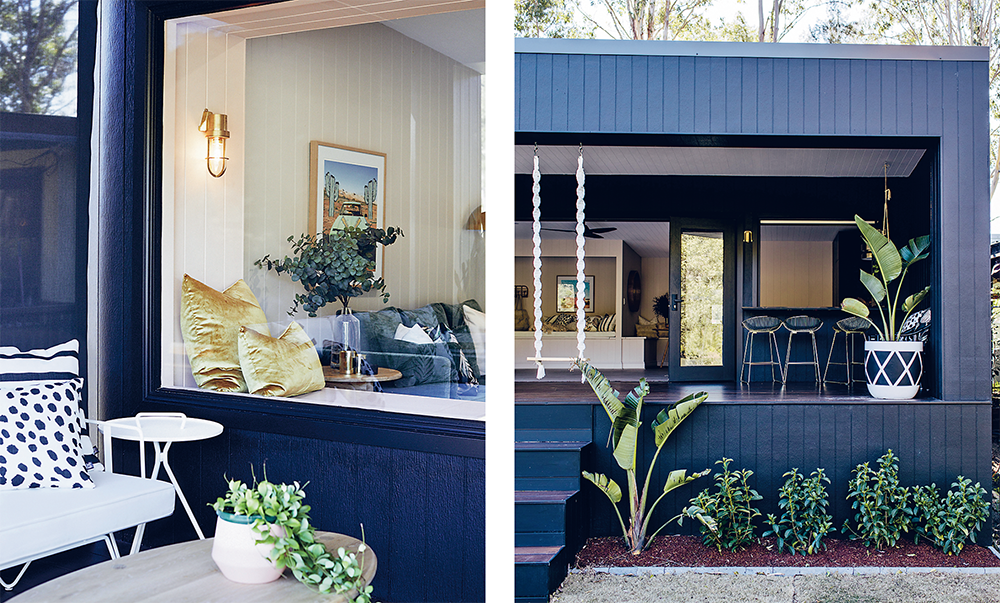
PRETTY AND PRACTICAL
In the renovating world, there are few things 'as pretty as a picture’ window, or as practical. Add a bench seat to a glass pane and you not only create an aesthetically pleasing box around the window, you also create a great spot to sit and enjoy the view.
ALFRESCO ENVY
If your home doesn’t have an alfresco area, we bet there’s an opportunity to create one somewhere – even if it’s small. The best alfresco areas are built directly off an open-plan living space and kitchen. Please don’t consider a patch of grass around the side of the house your alfresco solution! It needs to be connected to inside and easily accessible. As you know by now, an indoor/outdoor servery with large windows that allows people to sit outside while still socialising with those inside is one of our favourite solutions.
YEARNING FOR BI-FOLDS?
If you are seriously hamstrung by your budget, traditional bi-fold doors might be out of reach, but don’t worry! You can hinge together some regular doors, like we did here. These don’t run on a track, so they won’t last forever, but they’re so cheap you will probably be able to afford to replace them every few years.
WE LOVE A GOOD BANANA PALM
They add just the right touch of tropical calm to pretty much any space. Remember that the pot or vessel you choose for your plant can make just as much of an impact as the plant itself. Indoors, we like to use simple pots in whites and metallics, and rattan-coloured baskets, whereas outside we find it hard to go past bold patterns. And always upsize your pot – bigger is usually better.