

WHAT IT TAKES
Time: 4–5 weekends
Skill level: Advanced
This shed has a large sliding door on one end to access the 8 x 16-ft. storage area, three windows for lots of light and a front entry door for extra convenience. But the best feature is the large covered porch where you can work on projects or just hang out in the shade with friends. The front half of the roof is supported by 6x6 posts and 2x10 beams. We continued the post-and-beam look on the rest of the shed, using the 2x10 beams to support the wide roof overhangs. We used inexpensive standard framing lumber for the beams and corner boards, and coated it with a super-durable finish to give it a rich, rustic appearance. The windows are aluminum storm windows. The front door is a steel entry door purchased at a home center.
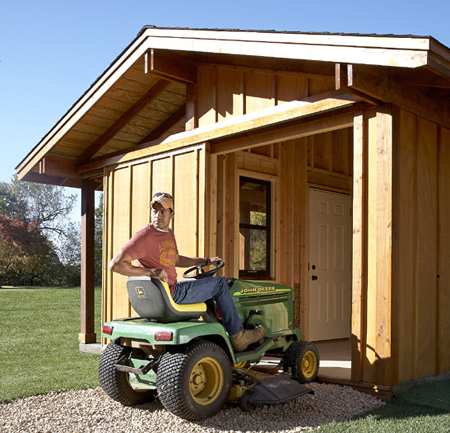
You can find most of the materials for this shed at your local home center or lumberyard. But you’ll have to special-order the windows and the sliding door hardware. See the Materials List at familyhandyman.com/2012shed for ordering information.
As with any larger construction project, you’ll need a set of standard carpentry tools plus a circular saw and drill. We used a framing nail gun to speed up the wall and roof framing and a miter saw for the exterior trim work, but hammers and a circular saw will do the job. You’ll have to rip boards for the windowsill and some of the other trim parts. A table saw works best for this.
At least a month before you plan to build, check with your local building department to see if a permit is required. You may have to supply a survey to show where the shed is located on the property. We hired a concrete contractor to pour the slab, but if you decide to tackle this part of the project yourself, see Form and Pour a Concrete Slab http://www.familyhandyman.com/masonry/pouring-concrete/form-and-pour-a-concrete-slab/view-all on our website. A few days before you plan to dig, call 811 for instructions on how to locate buried utility lines.
You’ll save time and get a better job if you prefinish the beams, trim and grooved plywood for the overhang ceiling. Then all you have to do is touch up the cut ends after the parts are installed. We used a log and siding finish for the posts, beams and corner trim (search for "log and siding finish" online). It’s expensive but looks great and is very durable. Then we put two coats of clear exterior finish on the cedar plywood siding and the grooved roof plywood (Photo 8).
Start by measuring 3-1/2 in. from the outside edge of the slab on the back and sides and snapping chalk lines to mark the interior edge of the bottom plate. Then measure from the back line to mark the location of the front bottom plate and snap a line. Now measure between the pairs of opposite lines to make sure they’re parallel, and measure diagonally from corner to corner (where the chalk lines intersect). The diagonal measurements should be equal. If not, the slab is not square and you should cheat the lines as needed until the diagonal measurements are equal. If you skip this step, you risk fighting with an out-of-square building for the entire project. With chalk lines snapped, you can cut the 2x4 plates to length and mark the stud and window and door openings on them according to the plans. Go to familyhandyman.com/ 2012shed for more details.
Drill holes in the treated bottom plates for the anchor bolts. Then build the walls. Lay the plates for the back wall on the slab and spread the studs between them, aligning them with the marks. Nail the plates to the studs. Stand the back wall—you’ll have to lift it over the anchor bolts—and support it with temporary braces on each end. Align the bottom plate with the chalk line and tighten the anchor bolts.
Build, stand and temporarily brace the front wall. Then build the side walls. When all of the walls are up, nail the corners together and nail the second top plates to the back and side walls, overlapping the plates at the corners. Finally, check the corners with a level to make sure they’re plumb, and nail diagonal braces across the studs on the inside to hold them in place. Also straighten the top plates using a taut string and braces (Photo 1).
Nail the plywood siding to the back wall. We used 5/8-in.-thick rough-sawn plywood without any grooves, but you could substitute any good-looking exterior plywood. To cut costs, we substituted 5/8-in. oriented strand board in the area under the windows that would be covered by siding.
The front half of the roof is supported by four 6x6 cedar posts that are notched to accept both 2x10 beams. Photo 2 shows how we set them up for marking the location of the notches. Rest the bottom of the posts on the metal post brackets and temporarily brace them. We used screws for all the temporary bracing because they’re easy to put in and take out. Use one of the 2x10 beams to mark the end post as shown in the photo. Do the same thing on the opposite end, and then snap a chalk line between the marks to mark the center for notching.
Number the posts so you get them back in the right spot. Then take them down and cut the notches (Photo 3). Finish up by putting the posts back in place. Use a level to plumb the posts and brace them with pairs of 2x4s. Then cut the front 2x10 beams to length and mark the post locations on them. Line the posts up with the marks and screw the posts and beams together (Photo 4).
Cut the 2x6 rafters according to the dimensions online at familyhandyman.com/2012shed. Mark the 2x6 ridge, the top plate of the back wall and the top of the front beam with the rafter locations. The rafters are 2-ft. on center. Nail or screw the ridge to the top of the front wall. Check the plans online for the exact position of the ridge. Also cut and attach the 2x10 beam that runs along the top of the back wall, making sure it protrudes 2 ft. on each end. Now you’re ready to install the rafters (Photo 5). We used 3-in. screws to attach the rafters, but 16d framing nails will also work.
With the roof frame in place, you can fill in the short studs on each end wall. Start by cutting angles on the ends of the top plate and screwing or nailing it to the underside of the rafter. Then mark the location of the studs (Photo 6). Measure and cut the studs and nail them in.
Finish the walls by nailing the cedar plywood siding to the top of the front and side walls. You can cut the window and door openings before or after installing the plywood siding.
The remaining beams are decorative. One snugs to the underside of the rafters on the front wall. Two more run between the front and the back beams. After these are in place, add the 2-1/2-in. spacers (Photo 7) and the decorative second half of all the beams. Finally cut a 2x10 to fit horizontally between the side beams, above the door and windows, and nail it to the front wall.
For a more finished looking ceiling, we installed 4 x 8-ft. sheets of 8-in. on-center grooved pine siding, face side down, over the rafters (Photo 8). Then we covered this with a layer of 1/2-in. OSB so the roofing nails wouldn’t poke through.
Screw 2x2s together to form the frame for the sliding door according to the details online. Then nail 3/8-in.-thick cedar plywood to the 2x2s and wrap the perimeter with 1x4s ripped to 3 in. Nail the 1x4s flush with the back of the 2x2s so they protrude past the siding. The 1x4s will cover the ends of the battens.
We used heavy-duty bypass door hardware to support the exterior sliding door. The parts are easy to order online (see the Materials List online), and the three-wheel hangers operate smoothly. Attach the 2x4 track support to the 2x10 beam with 1/4-in. x 5-in. lag screws. Then screw the tracks to the underside of the 2x4, spacing them about 1/4 in. from the beam (Photo 9).
Mount the hanger brackets to the top of the door as shown in Photo 10. Slide the wheel assemblies into the track and screw a block of wood into the open end of the track to prevent the door from rolling off the end. Then hang the door on the track by clipping the wheel assemblies into the hanger brackets.
Close the gap between the bottom of the door and the concrete slab by attaching a sill with polyurethane construction adhesive and concrete screws (see plans online). Then, to prevent the door from swinging out, screw a bent steel “bar holder” (search online for “zinc open bar holder”) onto a spacer block that allows enough clearance for the door to slide. Finish the installation by covering the track and mounting board with a 1x4 trim board.
We bought a standard 3-ft.-wide steel entry door from a home center, removed the molding and installed it in the front wall. For more information on how to install a door, go to familyhandyman.com and search for “door install.” Install the front door and windowsill before mounting the windows. Nail 1-in. x 4-in. trim boards to the sides of the front door and use a 2x6 for the top trim. We cut the window and door trim from 1-in.-thick cedar decking.
Make the angled sill piece by ripping a 10-degree bevel on the front and back edge of a 2x4. Notch the sill pieces to protrude 1 in. into the window openings. Then mark where they intersect at the outside corner and cut the miters (Photo 11). Be sure to tilt the sill at a 10-degree angle in your miter saw when you’re cutting the miters. Do this by pressing the beveled side tight to the fence.
The custom-size aluminum storm windows we used have 1-in.-thick expandable U-shaped channels around the perimeter for mounting. We nailed 1x2s to the sides and top of the framed openings, 1 in. back from the face of the siding and screwed the windows to these (Photo 14). If you use storm windows with thin mounting flanges, relocate these nailing strips to 1/8 in. behind the face of the siding. See the Materials List online for window-ordering details.
The corners are covered with 2x6 SPF lumber to look like posts. The front corners are a little tricky because the 2x6s have to be cut to fit onto the angled sill. The easiest solution is to rip the 2x6s to form a 45-degree bevel on one long edge. Then cut the 10-degree angle on the bottom (where they sit on the sill) and join the bevels to form the corner.
You can start roofing anytime after you’ve finished installing the fascia trim (Photo 12). It’s a good idea to cover the roof with roofing paper as soon as possible to keep everything dry. Then shingle the roof (Photo 13) and cover the ridge with ridge shingles. For information on how to install shingles, go to familyhandyman.com and search for “roofing.”
We installed 1/2-in. x 7-1/4-in. rough-cedar lap siding (Photo 15) under the windows and finished the cedar plywood siding with 1x2 battens nailed to the studs every 16 in. Cover the OSB with No. 15 building paper before you install the siding. If you use the same size siding, you’ll have six courses with 5-1/2 in. of the siding exposed on each course. Start by ripping the top piece of siding to 5-1/2 in. and using the leftover strip as a starter under the first course. Align it with the bottom edge of the bottom plate and nail it on. Then nail the first course of siding over this. Continue with the remaining pieces, overlapping them to leave 5-1/2 in. of the previous course exposed.
Touch up the paint and stain and install the door hardware and you’re ready to pull up some chairs to enjoy your new hangout.

1
Stand and brace the walls. Build the walls flat on the slab and then stand them up. Plumb the corners with a level and nail diagonal braces to the walls. Straighten the top plate by stretching a string over spacer blocks at each end. Gauge the straightness with a third block. When the top plate is straight, nail the brace.
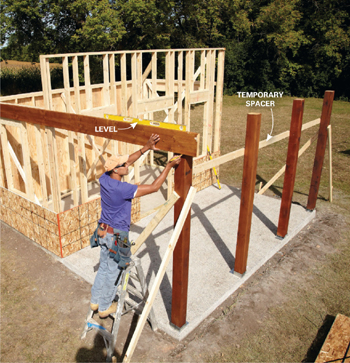
2
Mark the post notches. Temporarily position and brace the posts. Then use one of the beams as a giant straightedge to mark the post notches. Align the beam with the top plate of the side wall, tack it into place and mark the post. Do the same thing on the other end. Then snap a chalk line between the two marks to mark the inner posts.

3
Cut the notches. Mark 1-1/2-in.-deep notches on both sides of the posts. Cut as much as you can with a circular saw. Complete the notches with a handsaw.
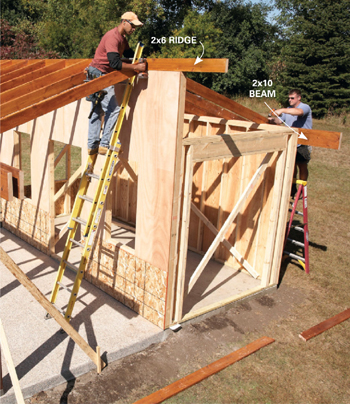
5
Install the rafters. Cut the ridge to length and mark the rafter locations on it. Also mark the rafter locations on the front beam and the top plate of the back wall.
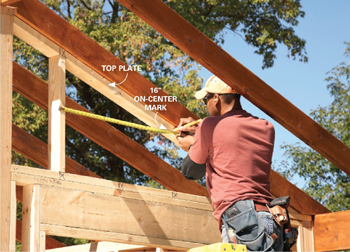
6
Fill in the gable-end studs. Cut angles on the top plate and screw it to the underside of the rafter. Make marks every 16 in. Measure and cut the studs and nail them in.
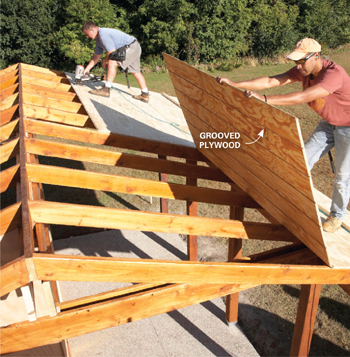
8
Sheathe the roof—twice! Sheathe the roof with a layer of decorative grooved plywood so the underside of the roof looks good from below. Then add another layer of OSB so the roofing nails don’t pop through.
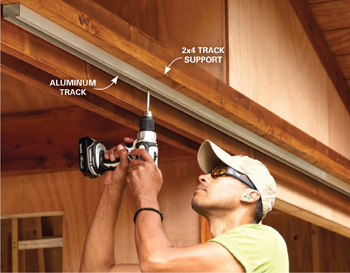
9
Hang the door track. Attach a track support to the beam with 1/4 x 5-in. lag screws to support the track. Then screw the aluminum track to the support.

11
Wrap the front and side with a sill. Cut 10-degree bevels on 2x4s to form the angled sill. Notch the sills to fit into the window opening. Then mark for the miters where they intersect at the outside corner. Cut the miters and nail the sill to the wall, making sure it runs level.

12
Trim the roof. Install the 1x8 fascia boards and the 1x3 shingle molding. Make sure the 1x3 shingle molding is lined up with the roof surface.