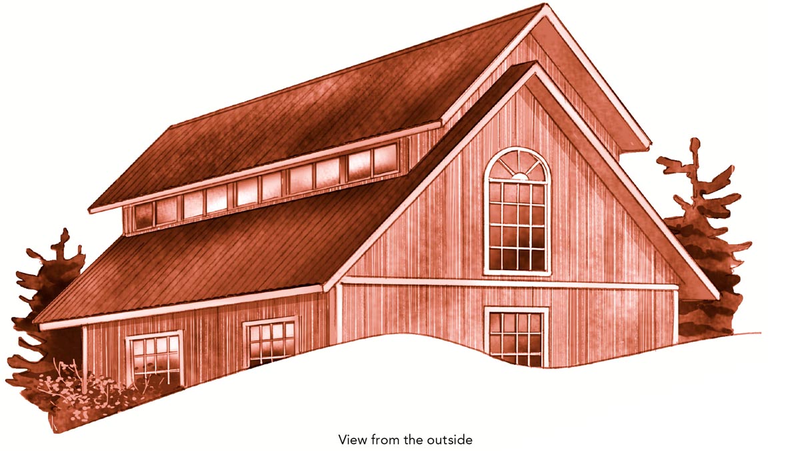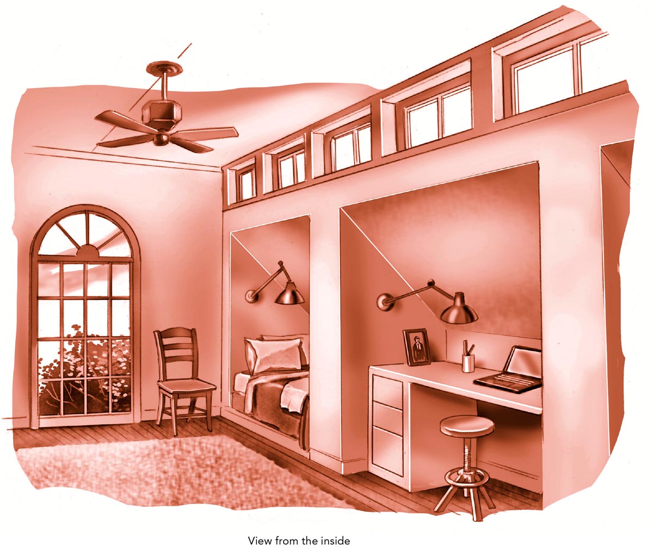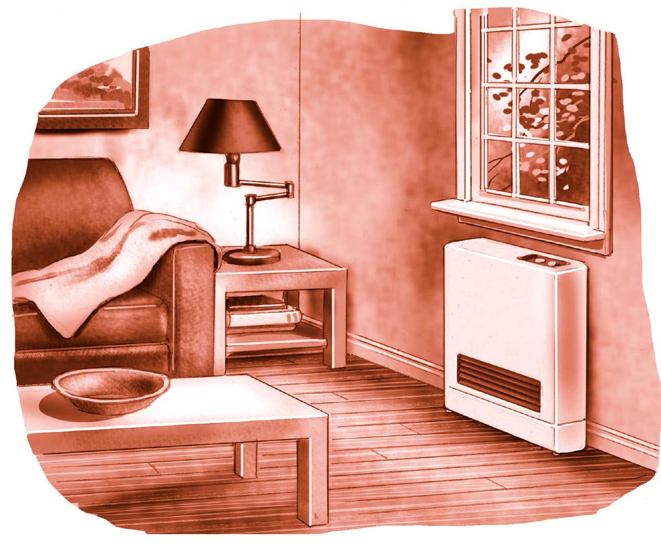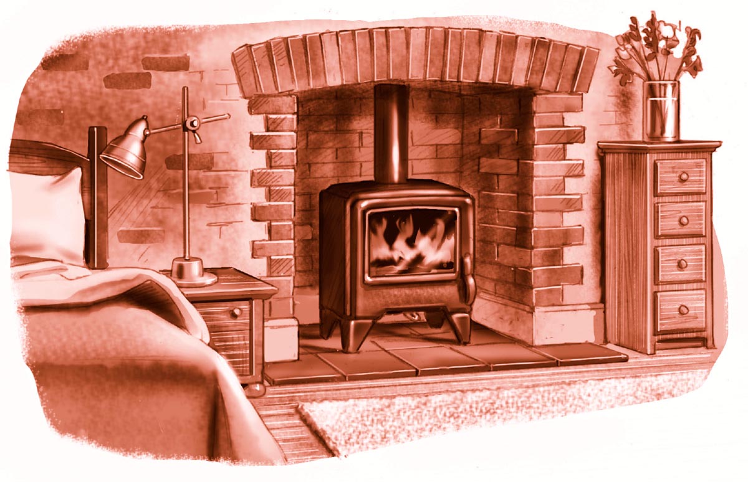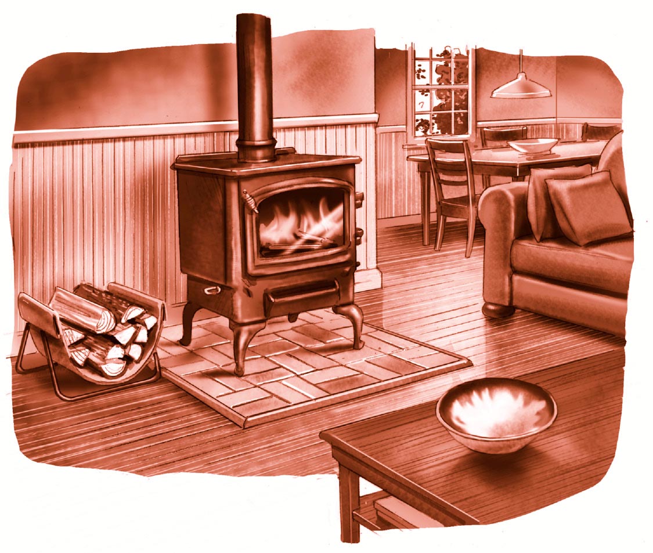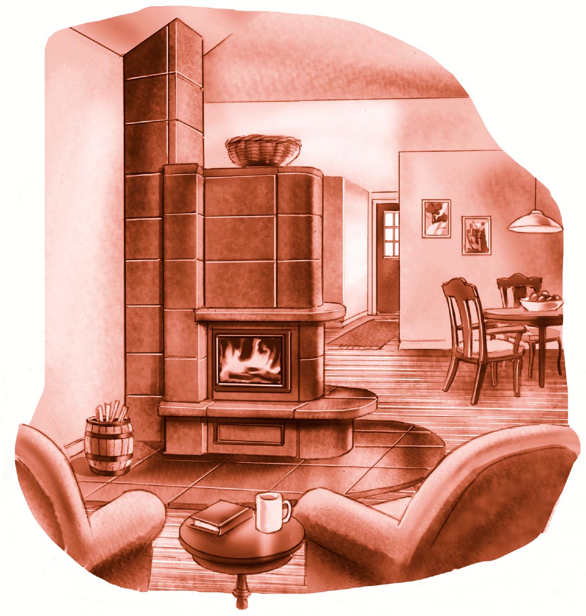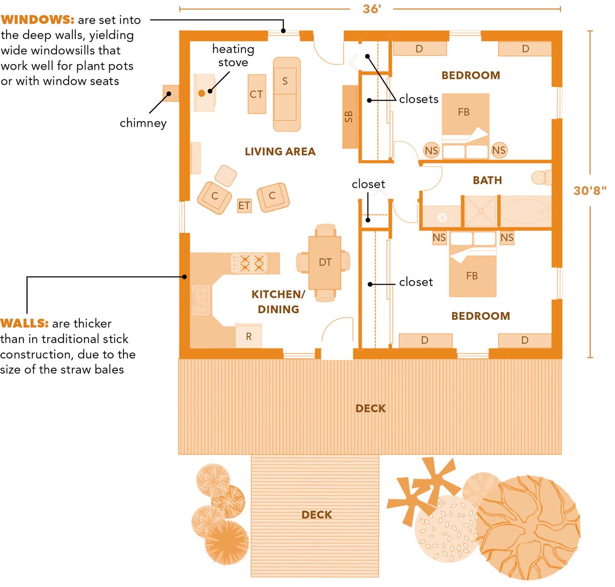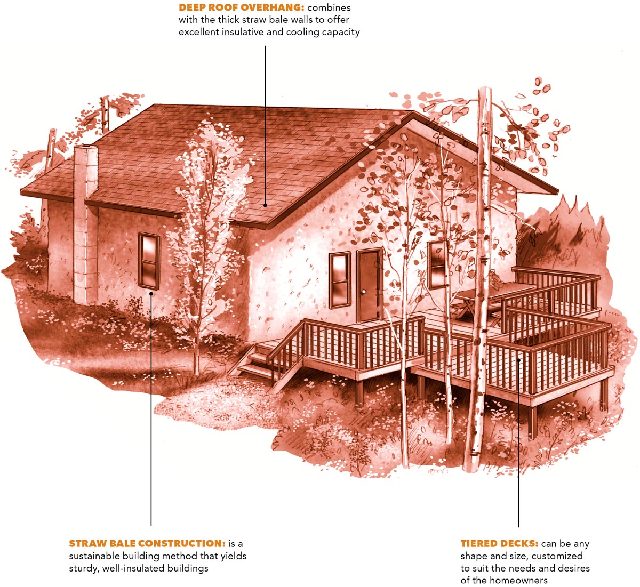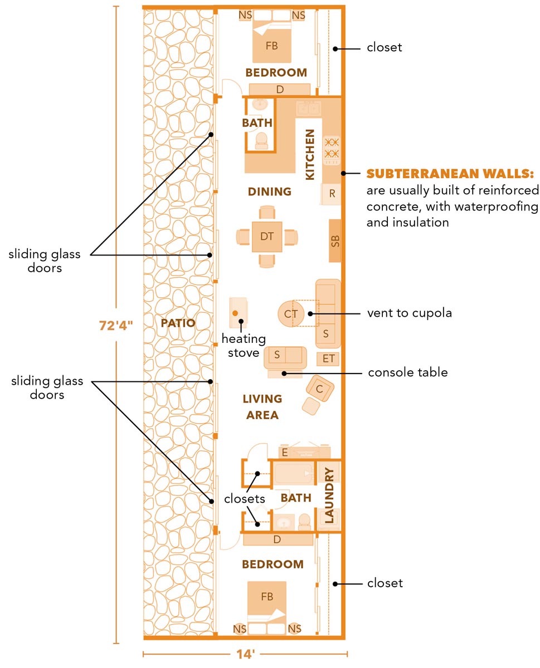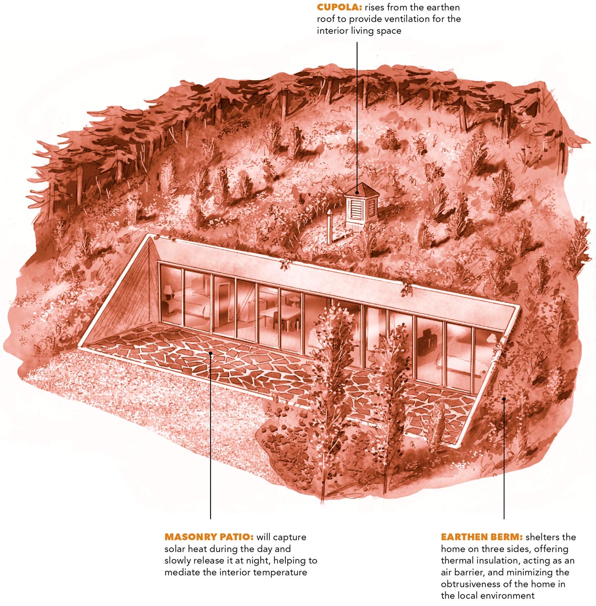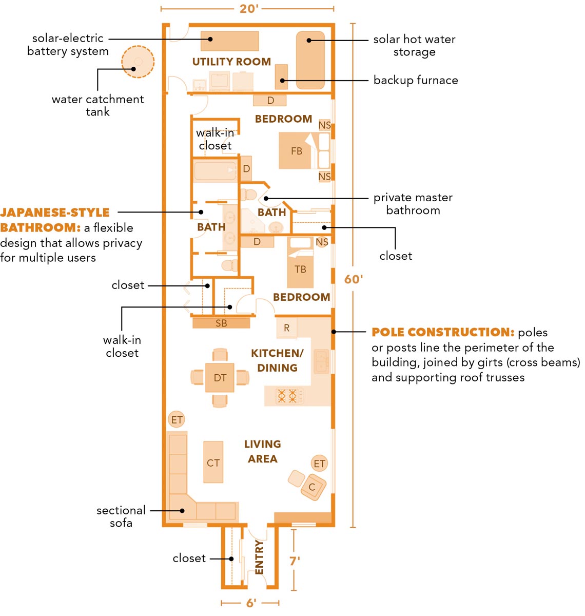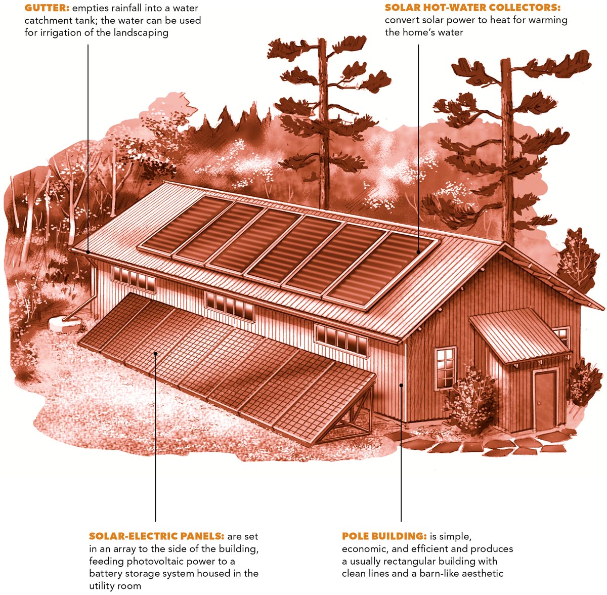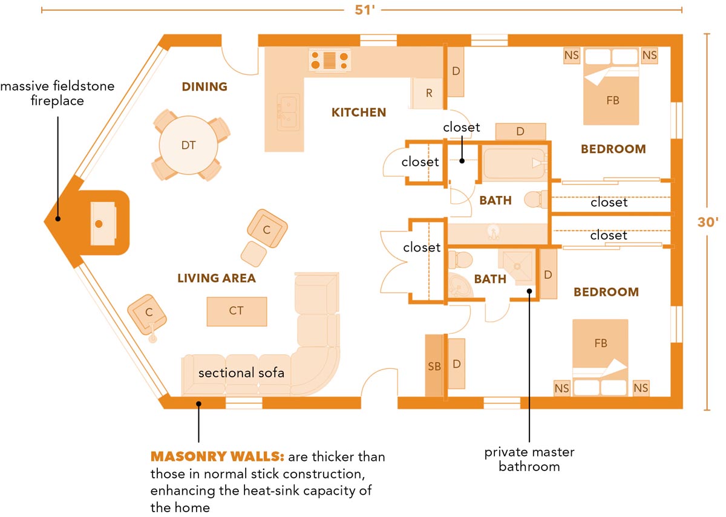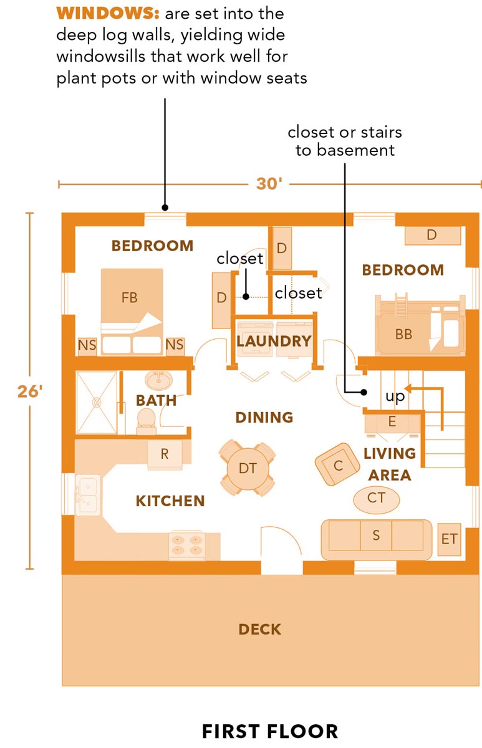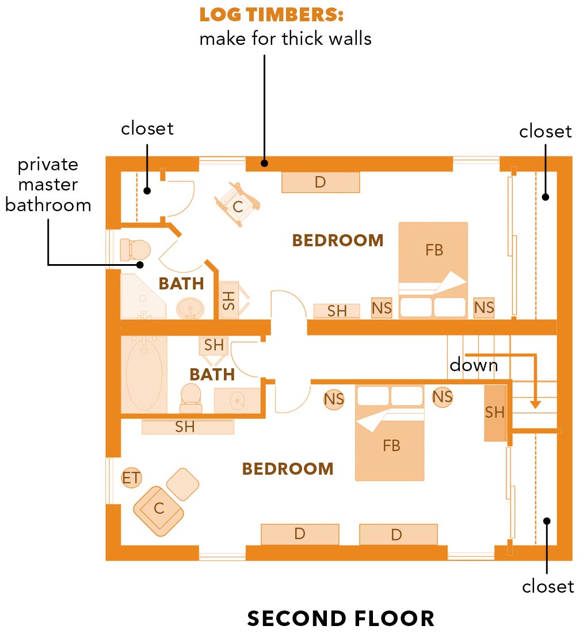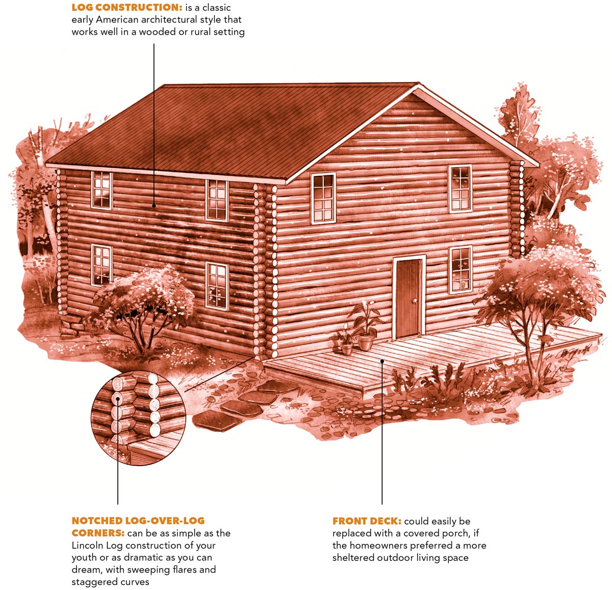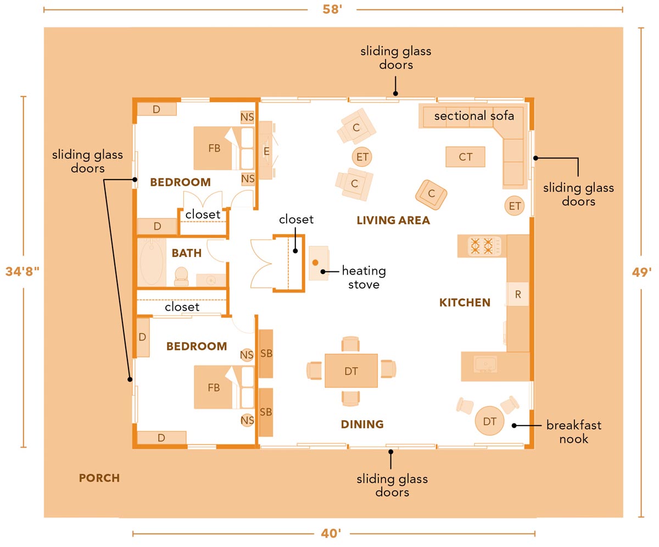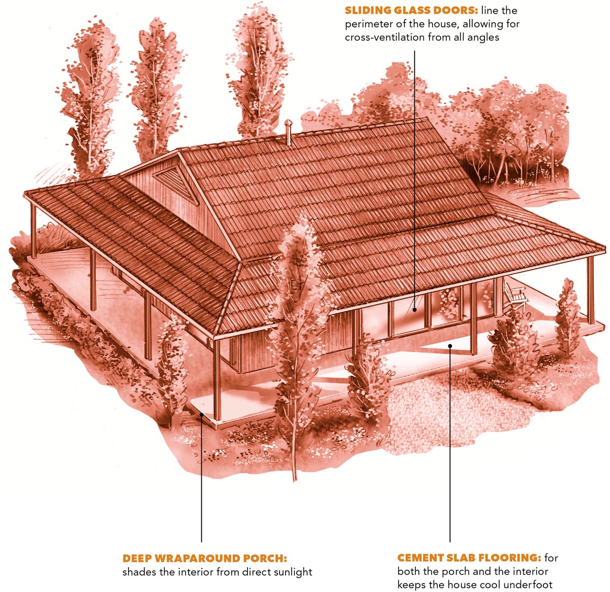Chapter 3
Energy: Efficiency and Sustainability
One of the greatest advantages of a compact house is the fact that it is easier to build (or retrofit) green. Of course, energy efficiency and sustainability measures make sense for every home, but because of their small size, compact homes have a smaller environmental impact and offer the potential for vast energy savings.
Energy efficiency has become a critical issue in house design. An ever-larger percentage of the household budget is devoted to energy: heating, cooling, hot water, and power. As you might expect, technology in the field is morphing quickly to meet the needs and demands of the marketplace. Whether you’re building new or retrofitting, options abound.
We’ll review some of the more common energy-efficiency and sustainability measures here, but keep in mind that this is a rapidly expanding field where design and technology are constantly reinventing themselves. That said, when you’re investigating the innovative ideas and technology of the marketplace, be sure that ergonomics and style reign as your guiding principles (as discussed in chapter 2). No innovation, regardless of how amazing it is, is worth the money if it doesn’t actually improve upon the enjoyment of your home.
Choosing Appropriate Technology
The term appropriate technology is usually applied in connection with discussions of what’s “right” for third-world countries. It is my position that this concept can — and should — be extended to the modern Western world as well. The technology we need is only that which improves the functioning of our lives. It is, in a way, psychological ergonomics: choosing technology that makes the human experience more comfortable and engaging, not technology that makes our lives more disengaged, clamorous, or stressful.
The appropriateness of technology lies in the eye of the beholder. I need a high-end computer with a high-speed Internet connection to be able to work with graphics and engineering programs. But I have the simplest cell phone available; I just don’t need it that much. On the other hand, I have a friend who travels the world for her employer. She has a sophisticated cell phone with international capabilities and a simple tablet computer; that’s what she needs. We don’t have the most technologically advanced gear in every category; we have what is appropriate for each of us.
The challenge is not to go down the technology buffet line and load our plates with more than we can manage just because it’s there; that’s wasteful. The challenge is to be mindful of what we buy and how it impacts us and the world. We need only what allows us to live and work comfortably. Anything more is excessive.
The selection of technologies that are appropriate for the modern home should be driven by a number of factors:
Available resources. Most technologies need suppliers, support, energy sources, and so on. For example, photovoltaics is a powerful up-and-coming green technology, but most homeowners will need regional infrastructure (suppliers, local service and repair) to implement it successfully in their homes.
The needs of the user. Consider current and future needs. The big question is, what do I really need? And the next: what will I need in 5, 10, or 20 years? You don’t want to invest in more technology than you need, but at the same time, you want to design your house to be able to adapt easily to future needs.
Budget. How much technology is too much from a cost standpoint?
Obsolescence. The longer appliances and equipment last, the cheaper they are to own. Then again, these days most electronics equipment and quite a bit of the sustainable-energy technology is reinventing itself at an ever faster pace, so that the equipment you buy today may be old hat within a year. Older technologies generally work fine — consider the number of post-and-beam houses going up even today — but you’ll need to weigh carefully the worth of making any significant investments in “new” technology that is likely to be in its second- or third-generation iteration by the time you actually finish building your home.
Building Home-Energy Savings
Houses that prioritize energy efficiency and sustainability can be described by the degree of independence they enjoy from the power grid and outside energy sources. These are not hard-and-fast definitions but various steps along a continuum, from traditional dependence on the power grid and public infrastructure at one end to complete independence on the other.
Ultra-low-energy building: A building that just “sips” power from the national grid. It may produce most of its own power and makes great use of energy-efficient and sustainable architecture, materials, and appliances.
Zero-energy building: A building with zero net energy consumption and producing zero net carbon emissions. The ideal house of this type would be energy independent, producing all of the energy it consumed itself. It would use sustainable-energy sources such as passive solar design and wind for its power, thereby producing no carbon emissions.
Energy-plus building: A building that produces more power than it uses. In such a case, a homeowner may be able to sell the excess power to the national grid.
Autonomous building: Independent from infrastructural support, or totally off the grid: no public electricity, gas, fuel oil, water, or sewage. This type of house is completely self-reliant.
To approach or achieve energy independence, these homes rely on sustainable architecture and design, renewable energy sources (wind power, passive solar, photovoltaics, wood burning, and so on), highly efficient appliances and fixtures, and energy-efficient landscaping. Some homeowners set out to build an off-the-grid autonomous building from the start. Many more begin with an ultra-low-energy building and over time upgrade their energy infrastructure and efficiency until they become autonomous. Passive systems become active; power storage capacity is added; new systems are introduced over time. The growth from simple to complex usually proceeds one step at a time — it’s manageable, understandable, and cost-effective for homeowners in all income brackets.
Green Architecture and Design
I consider building green, as ecologically conscious architecture and design is commonly known, to be part of a big-picture approach to ergonomics. The green movement is the ergonomics of the environment. It aspires to the same goals as ergonomics: the comfort and betterment of living for humans. It strives to balance the needs of humans with the needs of sustaining a healthy environment. In general, it prioritizes the following factors:
Local conditions. There is no perfect combination of technologies that will make a building green. The right combination is one that works the best and is the most ecologically efficient for a particular building on a particular site. Green architecture in the American Southwest is very different than in New England.
Local materials. Using local materials reduces the costs and pollution associated with transportation and stimulates the local economy. It can also help stylistically, tying a home in with the local environment. I live in an area where roofing slate, red-clay brick, and cement are produced from local materials; green buildings in my area make great use of these materials, and as a result a local architectural aesthetic is rising up, establishing stylistic relationships among homes in the area.
Sustainable or low-impact materials. Green architects and builders give a lot of weight to using sustainable and low-emission materials, for the health of the landscape and the occupants of the home.
Minimal impact on the landscape. Construction disturbs the environment of the building lot. With some forethought and planning with your construction team (especially the excavator), you can minimize negative impacts and in some cases even improve the landscape (for example, by regrading to minimize soil erosion).
Proper siting. In contrast to suburban developments of yore, where houses were aligned on a preordained network of streets, modern green architects aim for optimal siting, taking into account factors such as sun exposure, passive solar gain, privacy, water runoff and drainage, and integration with the landscape.
Energy-efficient appliances and systems. Green architecture seeks to limit the carbon footprint of a building and its consumption of carbon-based fuels. Green architects are calling for low-flush toilets, low-flow faucets, rainwater catchment systems, gray-water recycling systems, Energy Star–rated (or better) appliances, electrical outlet shutoffs to minimize ghost loads (the electricity appliances consume even when they are turned off), and recycling infrastructure (which can be as simple as allotting space in the home specifically for recycling bins), among other measures.
Alternative energy systems. Green architecture often incorporates alternative energy sources. Again, local conditions dictate the choice of energy sources. Solar heating may not be nearly as practical in New England as in the Southwest. Then again, wood for wood-burning stoves is more available in New England than in the Southwest. The area I live in is just south of the anthracite coal region of Pennsylvania; this makes coal a contender for heating.
Innovative design. Green architecture has championed new technologies like solar, green roofs, and geothermal heating and cooling. Green architecture also embraces older, proven design ideas: the use of thermal masses, siting structures to take advantage of natural elements and landscaping, landscaping with ecofriendly native plants, minimizing water use and maximizing water recycling, and more. Good green design draws from the best of what design has to offer in order to accomplish its goals.
LEED Certification
Some green buildings obtain certification of their “green-ness” through the LEED (Leadership in Energy and Environmental Design) program. The LEED Green Building Rating System is a program developed and administered by the nonprofit U.S. Green Building Council. LEED buildings are rated based on five categories:
- Sustainable site development
- Water efficiency
- Energy efficiency and ecofriendliness
- Materials selection
- Indoor environmental quality
The U.S. Green Building Council rates buildings by their degree of compliance with the values of the council. Buildings can be rated silver, gold, or platinum, with platinum obviously the best. If you’re interested in pursuing LEED certification, seek out the website of the U.S. Green Building Council, which carries full details on the program.
Insulation
It can’t be emphasized enough: superior insulation is key to energy efficiency, not to mention reducing your energy bills. If you’re building a new home, you can plan for insulation from the start and make use of the best technology and materials currently available. If you’re retrofitting, your options may be limited by the structure and systems of your home, but be assured that having adequate insulation will make a world of difference in terms of both your comfort level and your energy budget.
Insulation is all about the outer shell of the house. It entails not just thickening this shell to better hold (or repel) heat (or cold) but also stopping air infiltration through the use of well-sealed windows and doors, house wraps, caulks and other sealants, and so on.
As the house becomes tighter (better sealed), ventilation becomes a concern. In a well-insulated house, air-handling systems are used to bring in fresh air. These systems will be equipped with heat/cool transfer mechanisms. All of these advances will translate into more expensive construction costs, but they will quickly pay off with equal or greater energy savings.
Natural Cooling
If you live in southern climates, keeping the house cool is a primary concern, but even in northern ranges cooling is important for summer months. Air-conditioning has become the default mechanism by which we cool our houses, but it’s a tremendous energy hog. There are many ways to cool a house naturally and either avoid or minimize the use of air-conditioning:
Shade trees. Deciduous trees planted on the south side of a house afford shade to the house in the summer. The leaves drop in autumn, allowing some solar heating of the house through winter.
Deep porches. These keep the sun off the lower part of a house and also allow the windows to be open for ventilation even in wet weather.
Deep roof overhangs. They shade windows from the overhead sun in summer while still allowing the lower-angled sun of winter to shine in. Like deep porches, deep roof overhangs also allow windows to remain open in wet weather. An added benefit is that the overhang protects windows from dust so they don’t need to be cleaned as often.
Window awnings. Awnings keep solar heat out during the summer months. Normally they are fabricated from either sheet metal or canvas.
Insulation. Well-insulated exterior walls and ceilings, even in the attic, keep the summer heat from penetrating into the living space.
Attic ventilation. As warm air rises from the house and the sun beats down on the roof, temperatures in the attic can become stifling. Eventually some of that heat finds its way down into the living space. With soffit and ridge vents, or with an attic exhaust fan operating on a thermostat, you can exhaust that heat and keep the house cooler.
Double-hung windows. Tall double-hung windows that can open from both the top and the bottom draw in cool air from below and vent warm air at the top. Double-hung windows in older homes were designed around this type of natural ventilation. Of course, full-length window screens are a necessity.
Clerestory windows. A clerestory is a series of operable windows situated just below the ceiling line of a room or house. When opened they allow warm air out and draw cool air into the living space below. They also allow natural light into the core of a house. Clerestory lighting and ventilation have been in use since the Middle Ages.
Cross-ventilation. Windows and doors positioned across from each other allow for cross-ventilation.
Stack ventilation. Stack ventilation takes advantage of the natural buoyancy of warm air by creating a passageway through which that warm air can rise, venting the warm air toward the top of the building and thus drawing in cooler air from below.
Light colors. Light colors reflect light. So, light-colored roofing and siding reflect sunlight and, therefore, most of the heat generated when a building absorbs sunlight.
Shutters and insulated shades. Operable shutters can be closed during the day to keep out sunlight and solar gain. Insulated shades can be used to keep the sun out in the summertime and to keep the heat in during winter months.
Thermal mass. Massive (usually masonry) exterior walls absorb heat during the day and release it slowly, usually overnight. The time lag between exposure to the sun and when the heat finally penetrates into the living space works to the homeowner’s advantage, particularly when paired with ventilation mechanisms. This is an ancient and time-honored building technique. Adobe structures of the American Southwest operate on this principle.
High ceilings. The larger the interior air mass in a room, the longer it will take to heat up. (This is an advantage in warmer climates, but in colder climates that same air mass has to be heated in the winter.)
Ceiling and whole-house fans. Fans are a cost-effective way to cool interior space, whether individual fans in rooms or a whole-house fan located centrally. Even with air-conditioning, moving air can make it feel cooler inside. This allows the thermostat to be turned up a few degrees.
Evaporative or swamp coolers. These types of coolers work by spraying water into a fan-generated airstream. The water is released as extremely small droplets and evaporates immediately, absorbing heat. Swamp coolers can lower the temperature by as much as 20 degrees. The problem is that this kind of system also raises the humidity. In a dry climate or in an outdoor space like a deck or patio this works well and is cost-effective. I installed a swamp cooler in my greenhouse set on a thermostat to operate at 80°F (27°C). It can drop the greenhouse temperature in about 30 minutes, and the plants appreciate the extra humidity.
Home Heating
Most homes are heated with a central furnace of some type, and having some form of central heating makes sense. It is easy to use and maintain, works even when you’re not home, and provides heat to the entire house.
With a well-insulated, well-sited compact home, however, you may find that your heating needs are minimal and can be met for the most part with some form of fuel-burning stove. The stove can either replace or augment a central heating system, depending on your needs.
There are a number of types and styles on the market. Some, such as propane heaters, are designed to heat a single room at most. Others, such as a masonry stove or woodstove, can heat an entire house, particularly if the house has an open floor plan. The type you choose will depend on a number of issues:
What are your heating needs? This question essentially asks how many BTUs (British thermal units, a measure of heating capacity) you need to do the job. If you’re heating a single room, your requirements will be vastly different than if you’re heating the entire house. A stove that is too large is a waste of money, and a stove that is too small won’t do the job. If you’re not sure about the BTUs, consult with a stove dealer, who will be able to help you figure it out.
Will the payback be worth it? Stoves can be expensive. It’s important to figure the initial cost and payback time into your decision. If you intend to heat your entire home with a fuel-burning stove set in the living room, it might make sense to invest in a beautiful but expensive masonry fireplace. If you’re heating a patio, a masonry heater might not be worth the cost.
How much maintenance is required? Wood-burning stoves need to be hand-fired and the ashes removed periodically. If you have a work schedule that doesn’t allow you to tend one of these stoves, it may not be a good choice for you. Or you may want to use it in conjunction with a central heating system.
Home Energy Saver
If you’re thinking of purchasing and renovating a compact home rather than building a new one, the U.S. Department of Energy maintains a website that can be helpful in calculating home energy costs and the possible savings you can obtain by upgrading the home’s energy systems. This site allows you to try out various models to calculate the costs and savings involved. To find the site, simply search online for “home energy saver.” Once you’re on the site, respond to the screens as they come up. The software powering the site will customize its responses for your location (that is, for the local climate).
Let’s say you’re wondering whether it makes sense to replace an oil-fired furnace with one that uses natural gas. Will it save you money? This system will calculate the savings (or not) from this change. It’s a simple step to then divide the savings by the cost of the upgrade to calculate how long it would take to earn back its cost and begin real savings. With this information you can then make an educated decision about whether or not you want to make this upgrade.
Like any system, this one is imperfect. It can’t account for every possible variation in home energy use. For example, if you want to install a biomass-burning stove to save on heating costs, you won’t get any good advice from this system at present; it’s not engineered to accommodate this option. Or let’s say you live in Florida or some other Southern state where it’s warm enough that you do not need whole-house central heating. But it does get cold enough in the depths of winter that sometimes you need heat for a week or so, in which case you use electric room heaters. If you were asking the system to calculate your home energy use, you would tell the system that you don’t have central heat, but the system doesn’t offer you a way to note that you have supplemental heaters, with concomitant increased electricity use for at least part of the winter.
But one way this system is very useful is in calculating the energy costs of a home you’re considering buying. Potential energy costs should factor into any decision to purchase a home, and with this system, you can plug in the numbers for any home you are thinking about purchasing and quickly get those figures.
Supplemental Heating
Most homes have a space or two that’s off the beaten path heating-wise. They may be last in line in a heating system using hot water with radiators. Or maybe they’re not reached by heat from a central woodstove. Whatever the case, in certain areas of a home, such as an out-of-the-way bathroom, you may want to think about point-of-use supplemental heaters. Rather than warming up the whole house just to make the bathroom temperature tolerable or to keep its pipes from freezing, you can turn on the heat in just that room.
The most common point-of-use room heaters are small gas fireplaces or stoves, electric baseboard heaters, oil-filled radiators, and propane space heaters. In a bathroom, you might use a heated towel bar, which can provide enough warmth for towels and people alike. You also might consider installing an infrared heater in the bathroom ceiling. Infrared heaters warm only the surface the infrared strikes and not the room or the air in the room. This means it heats you, not the whole bathroom. Heaters like this can be installed with timer switches so they shut off in a predetermined number of minutes.
Hot Water Systems
Producing, storing, and transporting hot water is one of the greatest energy expenses in a home. In any home, sizing the water heating system to meet the expected requirements of the household is common sense. A family of three does not need the water-heating capacity of a family of six. The family of three may do fine with a hot water heater with a 40-gallon capacity. A family of six may need a hot water heater with a capacity of 90 gallons.
Then again, traditional tank-style water heaters are notoriously wasteful of energy. Holding a large amount of water at a high temperature is inefficient, even when the heater is heavily insulated. A better choice would be point-of-use water heaters that are located close to where hot water is needed and heat the water on demand. They are usually fueled by electricity or natural gas, and they are very efficient. It is the usual practice to have a unit in the kitchen, another in the bathroom, and another in the laundry. Having three separate water heaters may seem like a greater expense, but when you factor in the cost of plumbing hot water from a tank-style water heater to each point of use, along with the energy loss from the storage tank and the hot water lines, over the life of the appliance, a point-of-use system starts looking like a reasonable alternative.
HVAC Storage
Heating, ventilation, and air-conditioning (HVAC) equipment is normally stored in a home’s basement or attic space. In a home without a basement or attic, however, this equipment must be stored somewhere in the living space, usually in a deep closet. The house plans in this book don’t generally note where the HVAC equipment should be stored, because that’s a personal decision guided by a particular household’s likely patterns of use. You’ll want to house the equipment in whichever closet has the most space and/or is least likely to see intensive use.
Alternative Energy Systems
People who want to invest in a compact home because of its lesser environmental impact and greater potential for being off the grid often are interested in alternative energy systems. Indeed, as fossil fuel prices rise, a growing population of homeowners of all types is interested in alternative energy sources, from solar hot water and solar electric to heat pumps, wind generators, and geothermal systems.
At present, alternative energy systems for homes are a big investment, even with government and municipal energy tax breaks. But as the systems become more popular, the price is beginning to come down, and free-thinking entrepreneurs are finding ways to lessen the cost with group purchasing programs, leasing programs, financing programs, and the like.
The benefit of a compact home is that its energy requirements, by sheer virtue of its lesser size, are usually less than those of a larger home. With some forethought in the design and construction phase, those requirements can be extremely low and more easily met by an alternative energy system.
There are many good books, websites, and other information sources devoted to alternative energy sources: evaluating them, choosing one for your specific needs, installing them, servicing them, payback times, and so on. If you’re interested in an alternative energy system, by all means begin with some general research, but be sure to consult with local installation professionals. They’ll have the experience necessary to know what types of systems work best in your region, what service and technical help is available locally, and the parameters of cost and payback time.
Landscaping for Home Energy Efficiency
Landscaping specifically for the purpose of conserving energy in the home is often referred to as energy-efficient landscaping. An energy-efficient landscape not only can provide a beautiful, ecofriendly environment around your home but also can reduce your heating and cooling costs.
Landscaping to Cool a House
Heat from the summer sun can be absorbed through windows, the roof, and the walls of a house, leading to increased cooling requirements. You can reduce that solar heat gain by designing shade into your landscape, thus reducing your cooling costs.
The time-honored way to shade a home from summer sun is with deciduous trees planted on the south and east sides of the building (and sometimes the west side as well). When fully leafed out in the summer, they block sunlight from the home. In the winter, when their leaves have fallen, they allow sunlight through to warm the home.
A more novel method is through the use of a green roof — a rooftop with a soil base that is densely planted with hardy plants and grasses. A green roof helps cool a home by virtue of its thermal mass, much like insulation. It also works via evapotranspiration, the process by which a plant actively takes up water and releases it as vapor. Water transpired by plant leaves absorbs heat and evaporates, reducing the heat in the plant and therefore the roof.
Green roofs must be carefully designed for irrigation and drainage, structural support, and maintenance. Many green-architecture companies specialize in the construction of green roofs; you can find them with a simple search on the Internet.
Landscaping to Warm a House
The primary way to keep a home warm with landscaping is to prevent heat loss from wind. Traditional foundation plantings are one form of windbreak; though they’re usually thought of as camouflage for the home’s foundation, they also keep wind from hitting the foundation directly and robbing the home of heat.
If you’re interested in planting a windbreak, you’ll first need to know the direction of the prevailing winter wind in your microregion; generally it comes from the north or west. Then you can install plantings on that side of your home. Evergreens are the most common choice for windbreak plantings because they keep their foliage in winter. You can plant them all in a row, like a living fence, or stagger the plantings so that you can easily pass through the planting. Either setup has the same effect of breaking the force of the wind before it reaches your home.
The general recommendation is to plant windbreaks within 400 feet of your home for best effect, but not less than 100 feet from your home to allow for proper air circulation (for cooling in summer and to prevent mold and insect infestation).
Another design concept for keeping a home warm is earth sheltering, which positions a building to take advantage of natural landforms used as windbreaks. You might, for example, build a hillside home with its northern side embedded into the hill to take advantage of the natural windbreak and thermal mass. Earth berming works similarly, though in this case the landform is human-made rather than natural. Earth berming or earth sheltering and passive solar heating are ideal combinations.
Sustainable Straw Bale Home
This design calls for straw bale construction, a sustainable building method that uses straw bales (treated with borax to resist insects and rot) covered with wire lath and plaster stucco. The resulting walls are thicker than is usual, and the deep windowsills are perfect for plants and windowseats. For truly local, sustainable building, the straw can be obtained locally, as can the lumber used for the decks.
Features
- 980 square feet
- 2 bedrooms
- 1 full bathroom
- Open-concept living space
- Fuel-burning stove
- Multiple decks
Off-the-Grid Earth-Bermed House
This house is earth-bermed on three sides, with the exposed side oriented to the south. With its glass front wall and flagstone patio, it is designed to take advantage of passive solar heating. A woodstove provides cold-weather backup. The structure has a living green roof and a cupola to enhance summer ventilation.
Features
- 1,000 square feet
- 2 bedrooms
- 1 full and 1 half bathroom
- Open-concept living space
- Fuel-burning stove
- Patio
- Passive solar applications
Off-the-Grid Pole Barn
This house utilizes components and concepts from traditional pole barn design, and it is intended to be energy independent. It is built on a cement slab that houses radiant hot-water heating. It has both solar-electric and solar hot-water collectors, along with a battery array for the solar-electric system housed in a utility room to the rear of the house. It sports a small gas furnace as a backup to the solar hot-water system.
Features
- 1,242 square feet
- 2 bedrooms
- 1 full and 1 three-quarter bathroom
- Open-concept living space
- Solar-powered
Passive Solar Stone House
This house is intended to be constructed from local fieldstone. The angled wall of windows should be oriented to the south to take advantage of passive solar heating. The floors are a concrete slab stained a dark color to enhance solar energy absorption. The mass of the stone walls, fireplace, and floor acts as a heat sink, absorbing that solar heat during the day and releasing it at night, as outdoor temperatures cool.
Features
- 1,248 square feet
- 2 bedrooms
- 1 full and 1 three-quarter bathroom
- Open-concept living space
- Fireplace
- Passive solar applications
Local Harvest Log House
This house is designed to be built of local timber; it would be especially eco-friendly if built of timber harvested from the building site. The interior features exposed timbers, and the floors and roof are timber framed. The focus here is on bedroom space; if you didn’t need so many bedrooms, you could convert the downstairs bedrooms to additional living space.
Features
- 1,344 square feet
- 4 bedrooms
- 1 full and 2 three-quarter bathrooms
- Open-concept living space
- Deck
Naturally Cooled Warm-Climate House
With sliding glass doors on all sides, this house is designed for a warm or tropical climate. The deep roof of the wraparound porch blocks light from shining directly into the first-floor windows, allowing the house to have indirect natural light without solar heating. That deep roof also protects windows and doors from rain, allowing them to be open for ventilation even in inclement weather. The clay tile roof helps reflect sunlight, and its thermal mass absorbs sunlight rather than passing the solar heat into the home, which helps keep the home cool during the day.
Features
- 1,400 square feet
- 2 bedrooms
- 1 full bathroom
- Open-concept living space
- Fuel-burning stove
- Wraparound porch
