
BUCKS COUNTY, NEW HOPE CONDOMINIUM
1,700 sq. ft.
New Hope, Pennsylvania, United States
YZDA | YOSHIDA + ZANON DESIGN ATRIUM
Photos © Peter Rymwid Photography
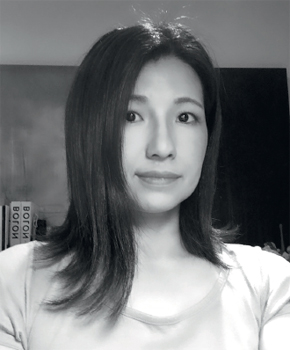
Project team: Satomi Yoshida-Katz
www.yzdesignatrium.com
> OPEN UP LIVING AREA
> ADAPT THE NEW DESIGN TO THE OWNERS’ LIFESTYLE AND PERSONALITY
A ONCE AWKWARDLY PLANNED CONDOMINIUM IS TRANSFORMED INTO AN OPEN HAVEN OF RELAXED SOPHISTICATION.
“Our challenge was to transform an outdated 1980s condominium into a modern and comfortable home. The main floor was congested with an enclosed living room and required a full renovation in order to create an airy and bright living room and open custom kitchen.
Inspired by the client’s cosmopolitan, yet understated lifestyle, we wanted to create a contemporary, urban, Northern European home style in the design of this suburban riverside living space. Once we had the most basic aspects of the design established, everything else fell into place.”
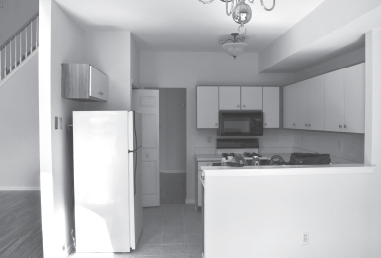
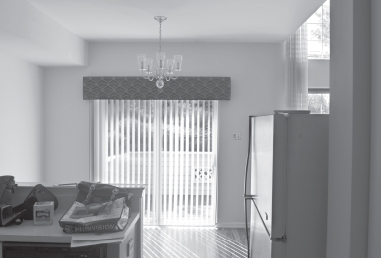
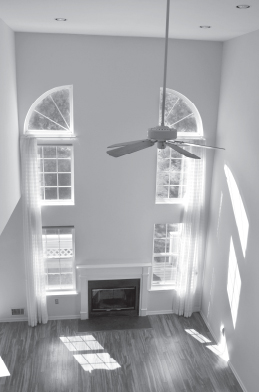
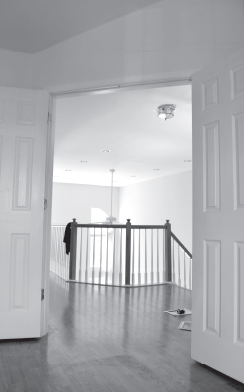
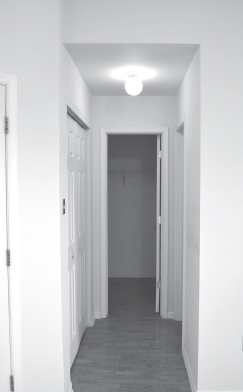
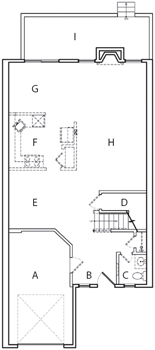
Ground floor demolition plan

Upper floor demolition plan
A. |
Garage |
B. |
Entry hall |
C. |
Powder room |
D. |
Storage |
E. |
Dining room |
F. |
Kitchen |
G. |
Eat-in area |
H. |
Living room |
I. |
Deck |
J. |
Master bedroom |
K. |
Master bathroom |
L. |
Walk-in closet |
M. |
Hallway |
N. |
Laundry room |
O. |
Bathroom |
P. |
Bedroom |
Q. |
Open to below |
Demolition symbols legend:
|
Existing wall to remain |
|
Existing wall to be removed |
|
Existing door to remain |
|
Existing door to be removed |
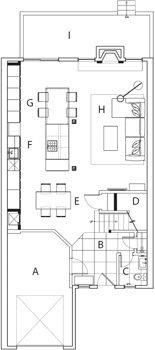
New ground floor plan
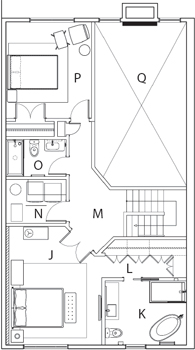
New second floor plan
A. |
Garage |
B. |
Entry hall |
C. |
Powder room |
D. |
Storage |
E. |
Wine room |
F. |
Kitchen |
G. |
dining area |
H. |
Living area |
I. |
Deck |
J. |
Master bedroom |
K. |
Master bathroom |
L. |
Walk-in closet |
M. |
Hallway |
N. |
Laundry room |
O. |
Guest bathroom |
P. |
Guest bedroom |
Q. |
Open to below |


The configuration of the main common spaces focuses on efficiency, better using the available space and rationalizing the circulation.



The design stands out for its clean lines. The light color scheme contrasts with the dark flooring, while matte surfaces are juxtaposed to specular finishes. Together, they contribute to the creation of an airy and relaxed atmosphere.

Simple yet elegant furniture is arranged based on a full range of earthy tones. These colors are then set off by the dark flooring materials.

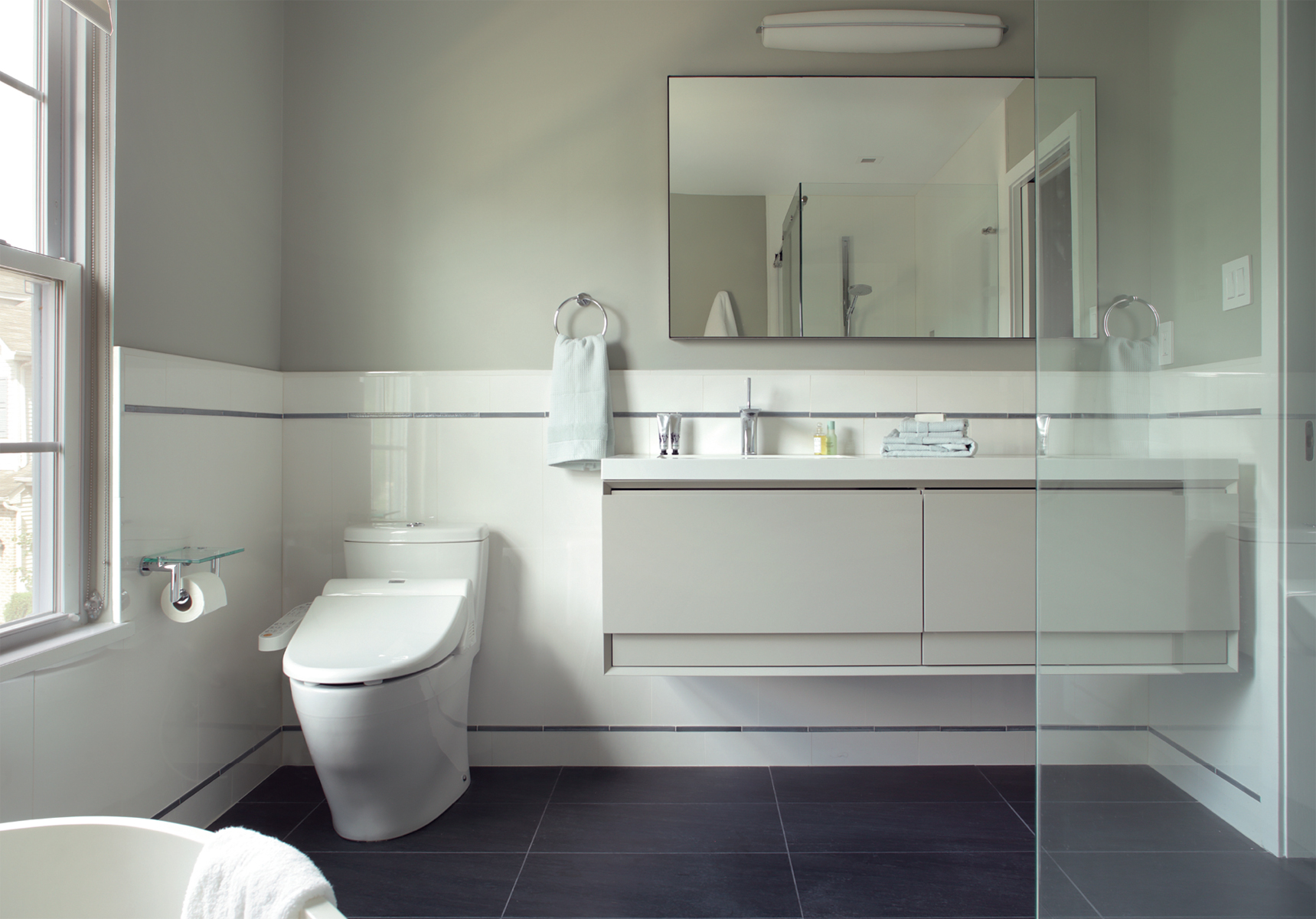
A floating vanity enhances the airy atmosphere of the bathroom, in keeping with the desire to create an open and soothing environment.

Credits
Architect: Yoshida + Zanon Design Atrium
www.yzdesignatrium.com
Appliances and Materials
Appliances: Miele and Sub-Zero
Kitchen cabinetry: Poggenpohl



