
2,015 sq. ft.
San Carlos, California, United States
ROSSINGTON ARCHITECTURE
Photos © Tyler Chartier, Phil Rossington

Project team: Phil Rossington, Principal
Jackie McKay Detamore
www.rossingtonarchitecture.com
> OPEN UP PUBLIC SECTION OF THE HOUSE TO CREATE A LARGE AREA SUITABLE FOR ENTERTAINING
> REPLACE EXISTING EIGHT-FOOT CEILINGS WITH NEW SHED ROOF TO VISUALLY EXPAND THE LIVING AREA TOWARD THE BACKYARD
> CREATE A TRUE INDOOR-OUTDOOR FEEL
> ALLOW THE COOK TO INTERACT WITH FAMILY AND GUESTS WHILE COOKING
A MERE EIGHT-FOOT EXTENSION TO A SMALL 1960s HOME WAS THE CATALYST OF A FANTASTIC TRANSFORMATION.
“The owners bought the house with the notion of remodeling it from the very beginning. They renovated the kitchen by themselves when they moved in years ago, but didn’t open it up to the rest of the house. It is the open feel that they were now seeking, decompartmentalizing the house and expanding the access to the back patio.
This project added eight feet to the living/dining room and blew out the interior walls of the public portion of the house, creating a modern, open, comfortable living space, showcasing the kitchen, for the husband is a great cook and loves to entertain with friends and family. The renovation highlights the possibilities of how a relatively minor addition can stunningly transform a 1960s builder house into a modern, custom home.”
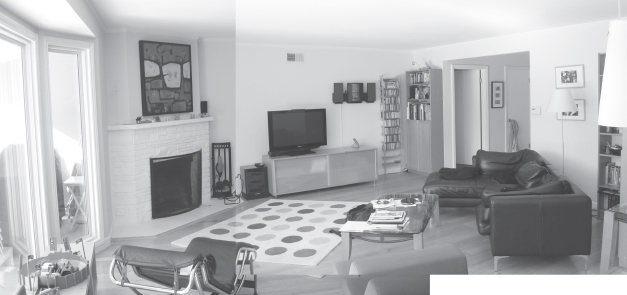
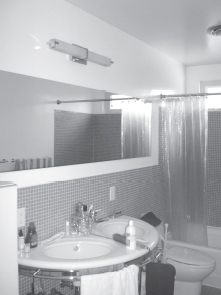
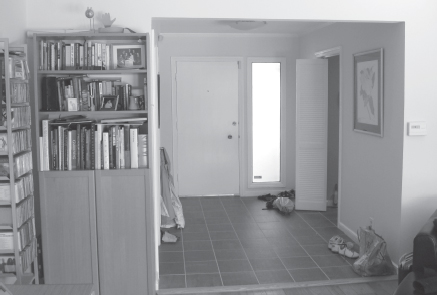
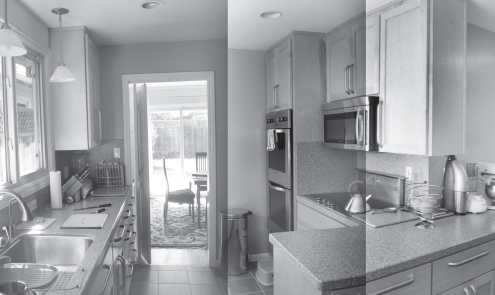
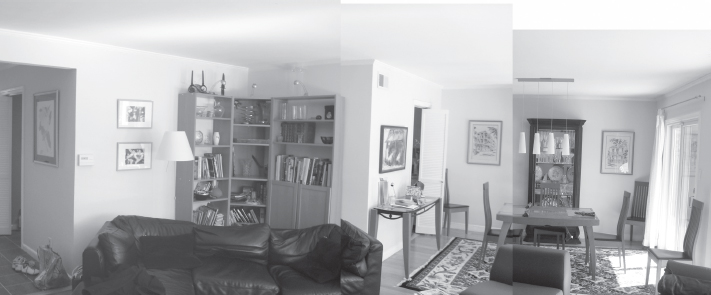
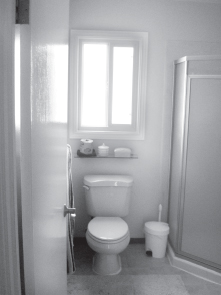

A 16-foot-wide sliding Fleetwood door connects the space to the interior, where an ipe deck and painted steel and wood trellis create a comfortable outdoor dining experience.
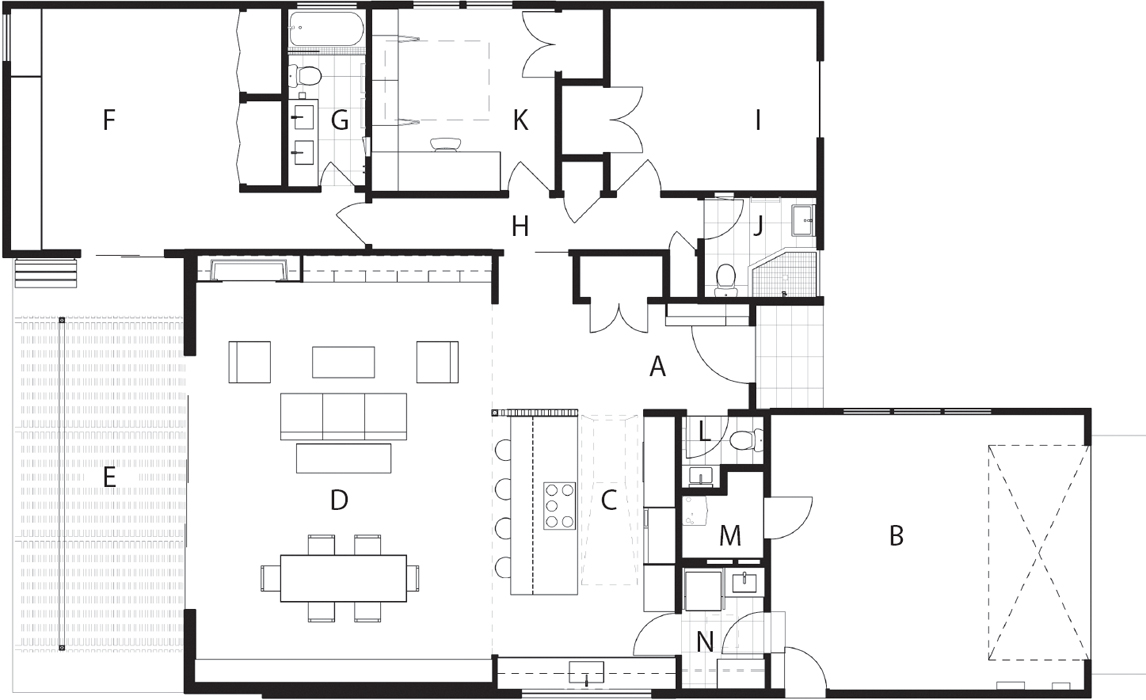
New floor plan
A. |
Entry |
B. |
Garage |
C. |
Kitchen |
D. |
Living/dining area |
E. |
Patio |
F. |
Master bedroom |
G. |
Master bathroom |
H. |
Hall |
I. |
Bedroom |
J. |
Bathroom |
K. |
Office/guest bedroom |
L. |
Powder room |
M. |
Utility room |
N. |
Laundry room |
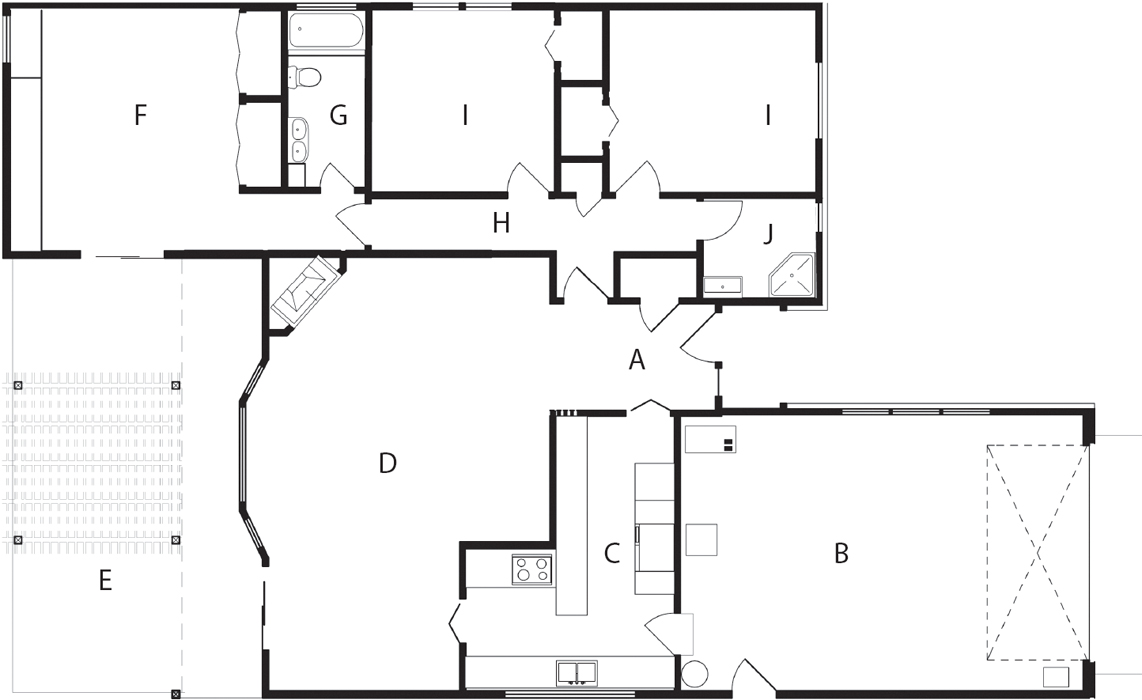
Existing floor plan
A. |
Entry |
B. |
Garage |
C. |
Kitchen |
D. |
Living/dining room |
E. |
Patio |
F. |
Master bedroom |
G. |
Master bathroom |
H. |
Hall |
I. |
Bedroom |
J. |
Bathroom |
A small powder room was added just off the front door and utility, and laundry rooms were created by stealing some space from the garage.
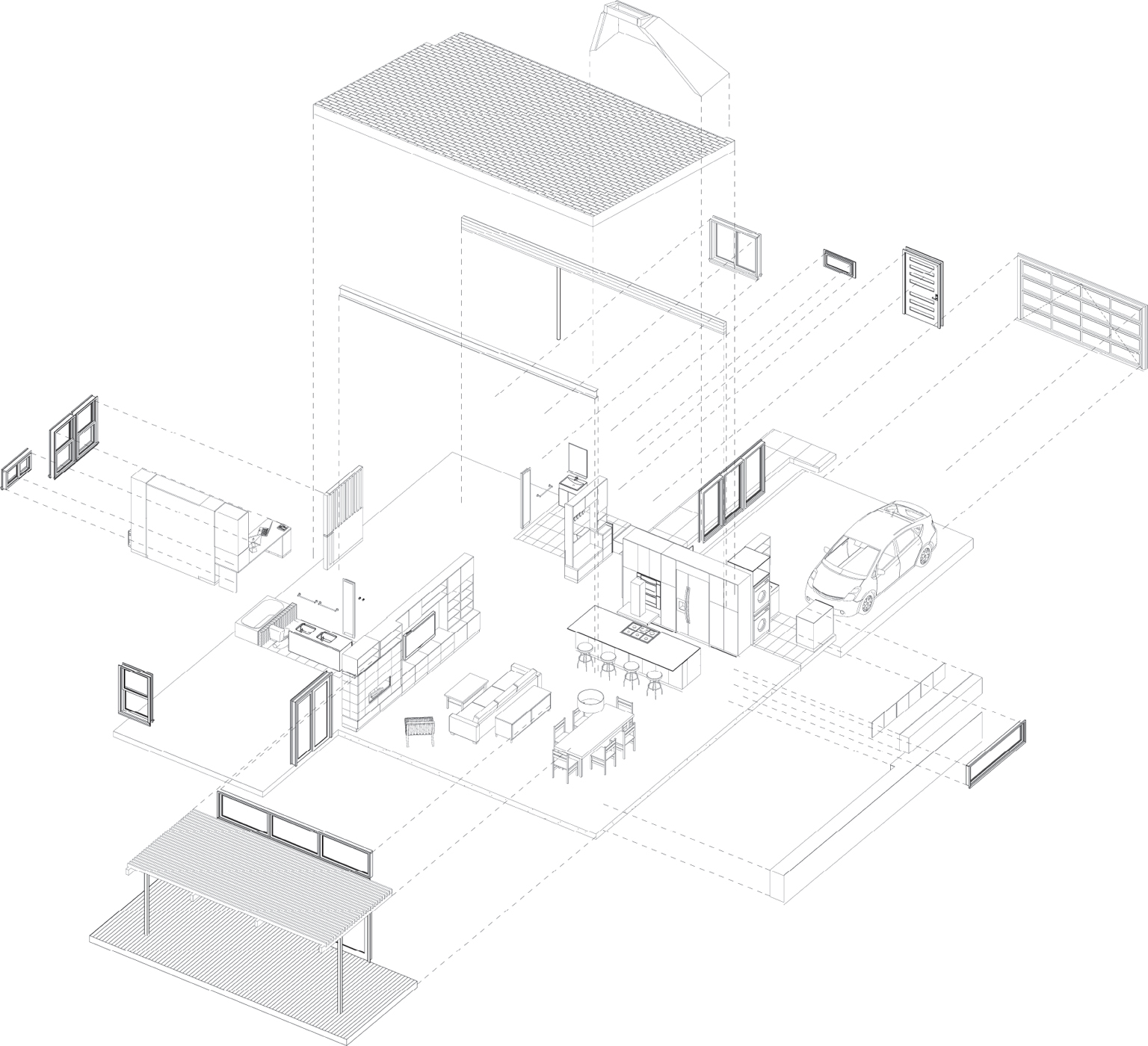
Exploded axonometric view
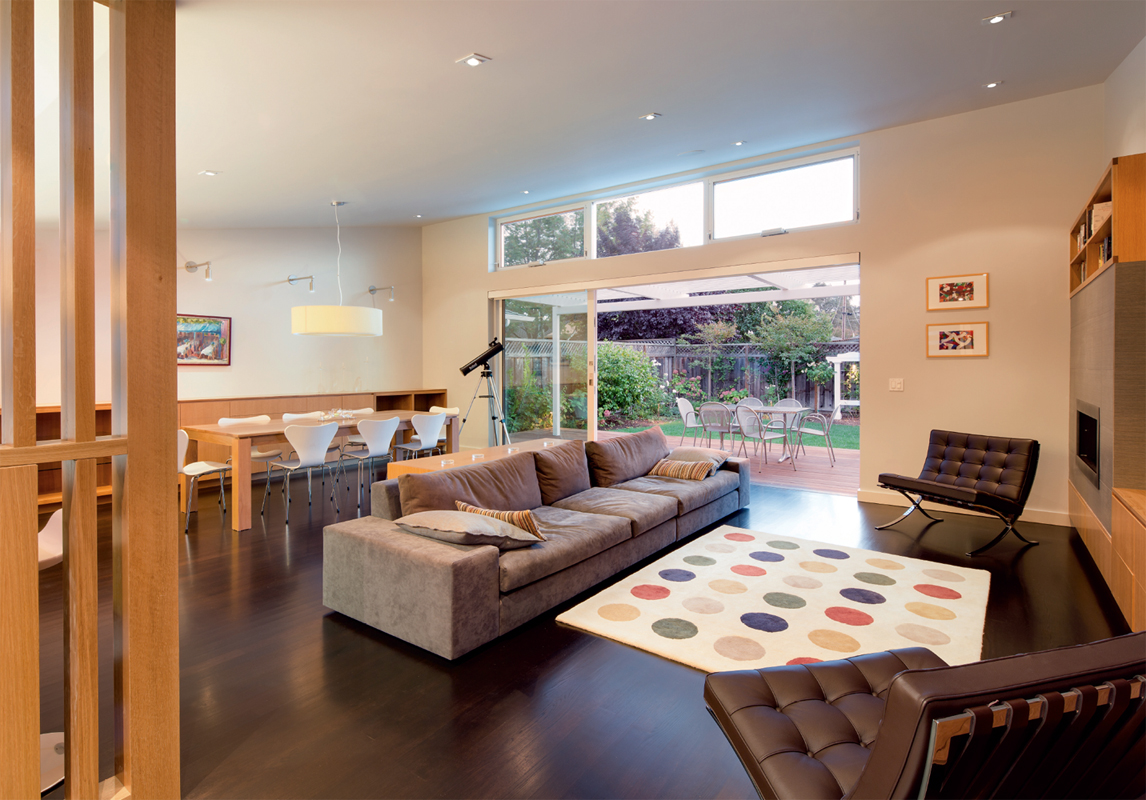
The eight-foot ceilings were removed and a new shed roof was added, visually expanding the living room toward the rear yard. The operable transom windows create a chimney effect, ushering warm air up and out of the house on warmer days.
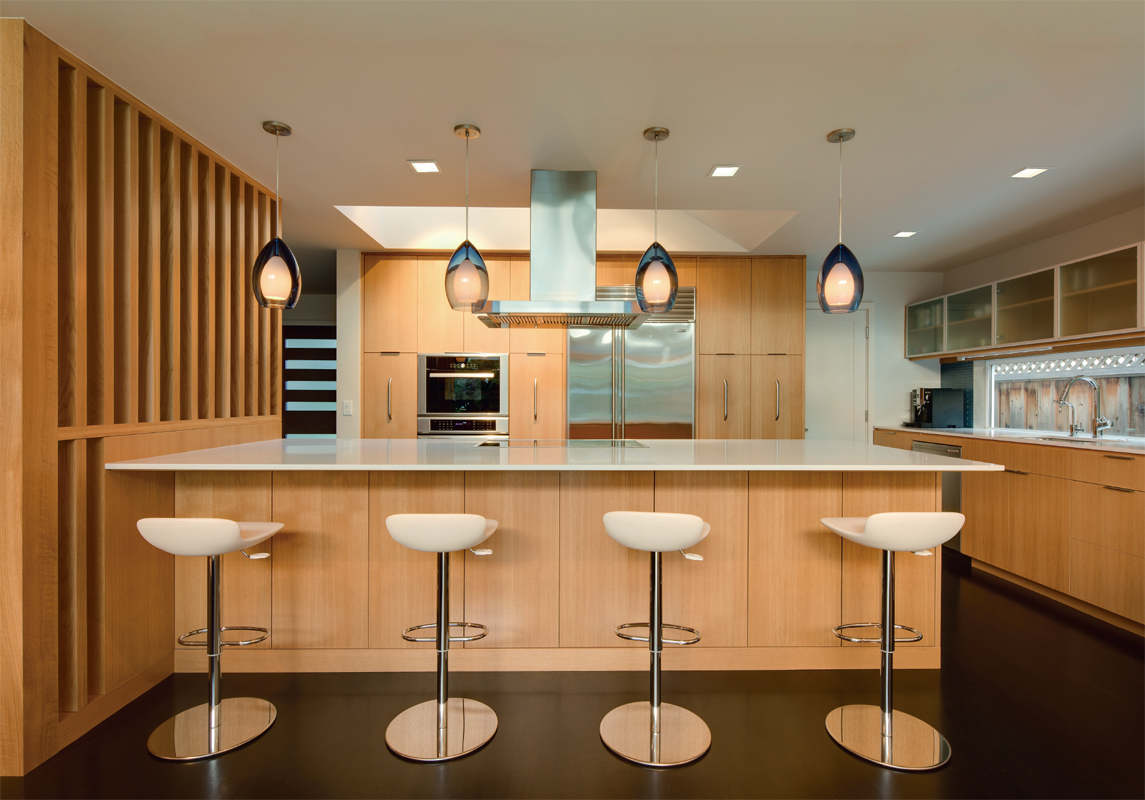
A large island separates the kitchen from the living / dining room and is anchored by a wood screen that helps define the entry and visually separates the kitchen from the front door and bedroom wing.

A skylight with large canted shaft provides a similar defining effect in the kitchen, while balancing the natural light in the space.
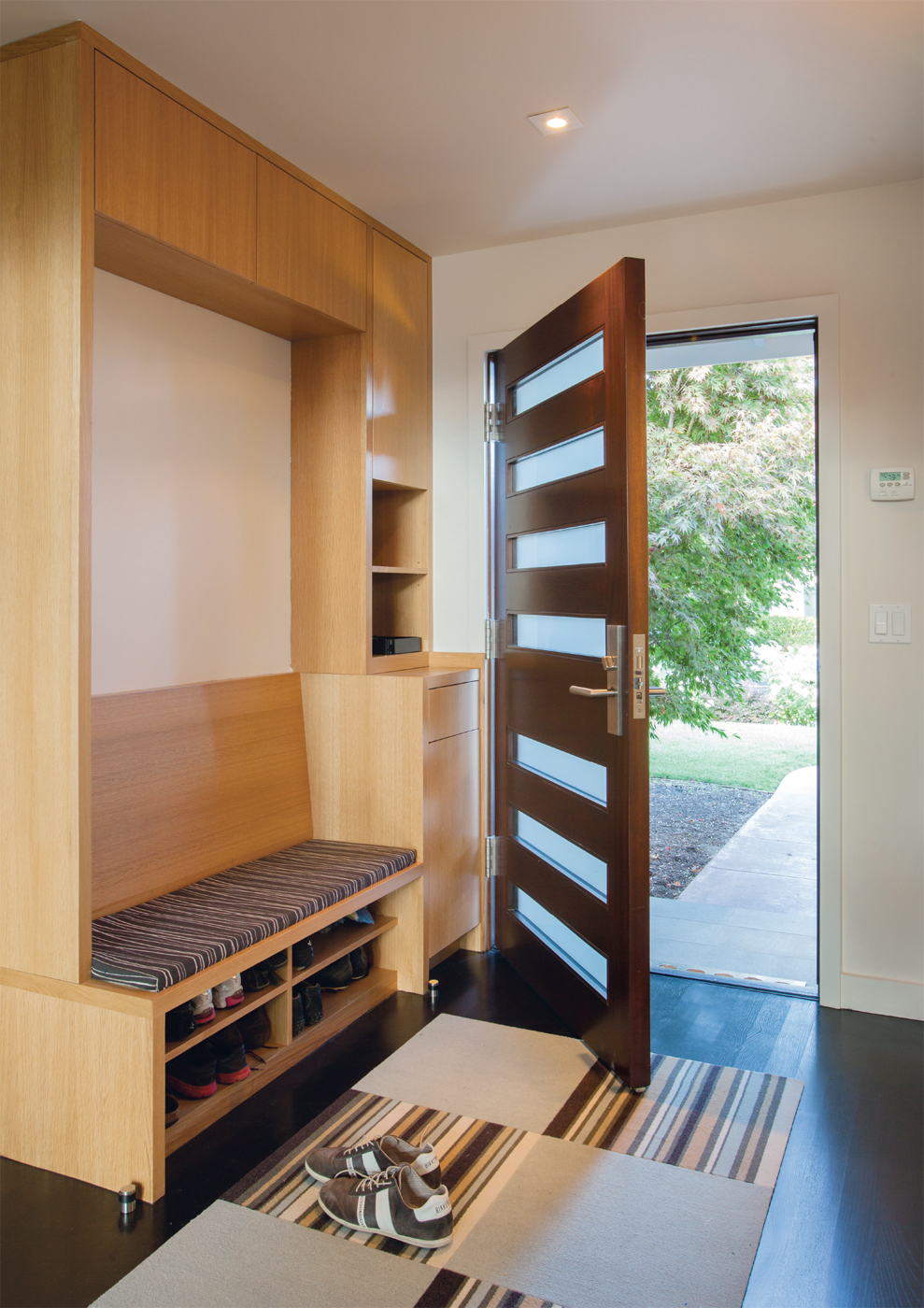
Rift-sawn oak cabinets were chosen specifically to contrast with the espresso-stained floors and to act as a unifier throughout the house.
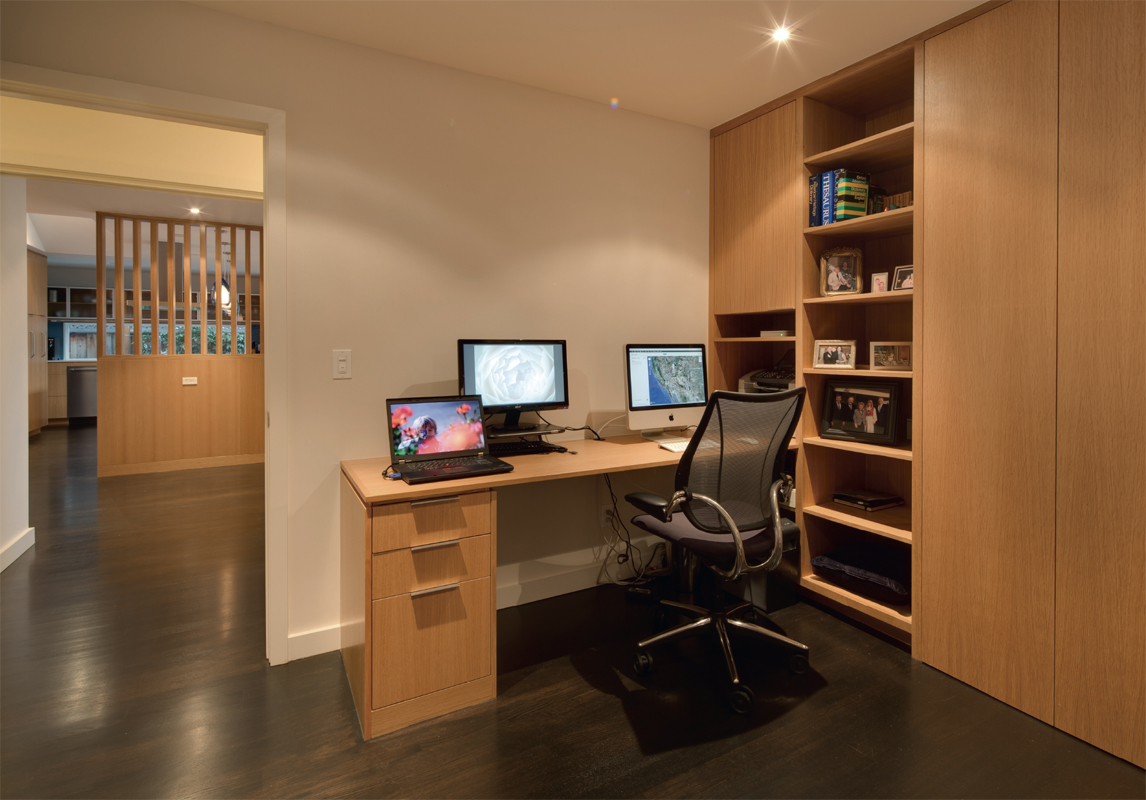
Credits
Architect: Rossington Architecture
www.rossingtonarchitecture.com
Color consultant: Gale Melton Design
www.galemelton.com
General contractor: De Mattei Construction
www.demattei.com
Structural Engineer: FAR Associates
www.farengineers.com
Appliances and Materials
Appliances: Thermador oven, Gaggenau range, Faber range hood, Sub-Zero refrigerator
Bathroom plumbing fittings: Toto, Kohler, Lacava, Hansgrohe
Cabinets: Custom by Andersen Quality Woodworking
Countertops: Caesarstone
Fireplace: Heat & Glo
Flooring: Rift-sawn white oak with DuraSeal ebony finish
Hardware: Inox, Linnea, Hafele, Mockett, Smedbo
HVAC equipment: HTP Lochinvar boiler with Warmboard radiant system
Kitchen plumbing fittings: Hansgrohe
Paints and stains: Benjamin Moore, “Aura”
Skylights: Velux
Windows: Fleetwood