
4,350 sq. ft.
Los Gatos, California, United States
SCHWARTZ AND ARCHITECTURE
Photos © Matthew Millman

Project team: Neal J.Z. Schwartz, Wyatt Arnold, Paul Burgin, Aaron Goldman, Neil O’Shea, Joshua Yoches
www.schwartzandarchitecture.com
> ENLARGE AND UPDATE A HOME WITH A STRONG PREEXISTING ARCHITECTURAL CHARACTER
> ADD GUEST SUITE TO THE HORIZONTAL HOME TO TAKE ADVANTAGE OF VIEWS ACROSS SILICON VALLEY
SCHWARTZ AND ARCHITECTURE CREATED A TWO-STORY ADDITION WITH THE VISUAL WEIGHT NEEDED TO ANCHOR THE LONG AXIS OF AN EXTENDED ORIGINAL HOUSE.
“The original home occupies a prominent hilltop overlooking Silicon Valley and faces the pristine rolling hills of a nature preserve. Its design was a joint venture between Min | Day as design architect and Burks Toma Architects as architect of record. Later, Min | Day added a swimming pool and related outdoor spaces. Schwartz and Architecture devised the addition at the western end of the house and the substantial remodel of the interior.
Enlarging an existing home that has an already strong and complete architectural character can be challenging. Here, we anchored the existing onestory home with a new two-story volume, using it as punctuation mark and counterpoint to the existing composition.
The project, which also involved an extensive remodel of the existing modern residence, was inspired by dominant images and textures from the site: boulders, bark, and leaves. This led us to the idea of cladding the addition in traditional Japanese shou sugi ban burnt cedar siding both to integrate the home with the site and to create the visual weight necessary to anchor the existing exuberantly roofed horizontal building. Natural textures also prevail in the cosmetic remodeling of the living spaces, bringing a variety of shou sugi ban woods in for a lighter and more refined finish.”
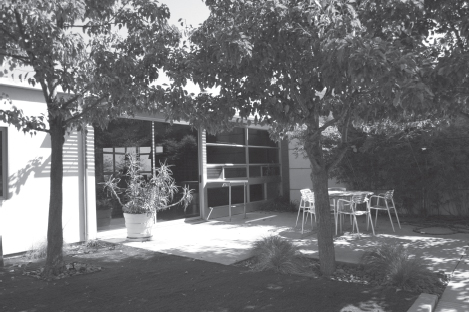
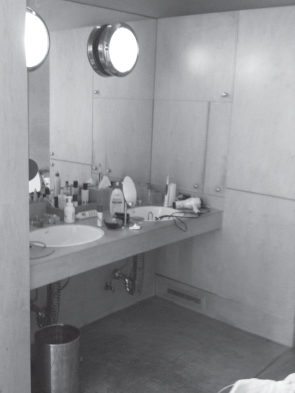

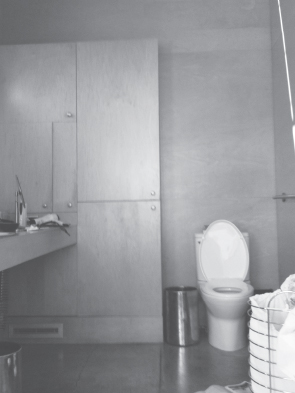
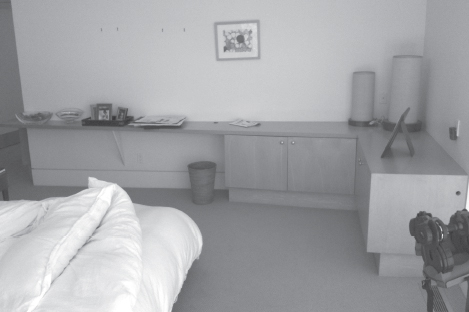

With large panoramic windows, the new family room has views of the spectacular natural surroundings. An open-riser staircase leading to a guest room on the second floor enhances the open character of the design.
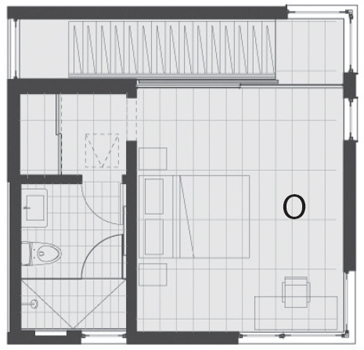
New second floor plan

New ground floor plan
A. |
Garage |
B. |
Family room |
C. |
Dining area |
D. |
Kitchen |
E. |
Living area |
F. |
Deck |
G. |
Powder room |
H. |
Kid’s bedroom |
I. |
Bathroom |
J. |
Master bedroom |
K. |
Private deck |
L. |
Master bathroom |
M. |
Office |
N. |
Laundry room |
O. |
Guest suite |

New building cross sections

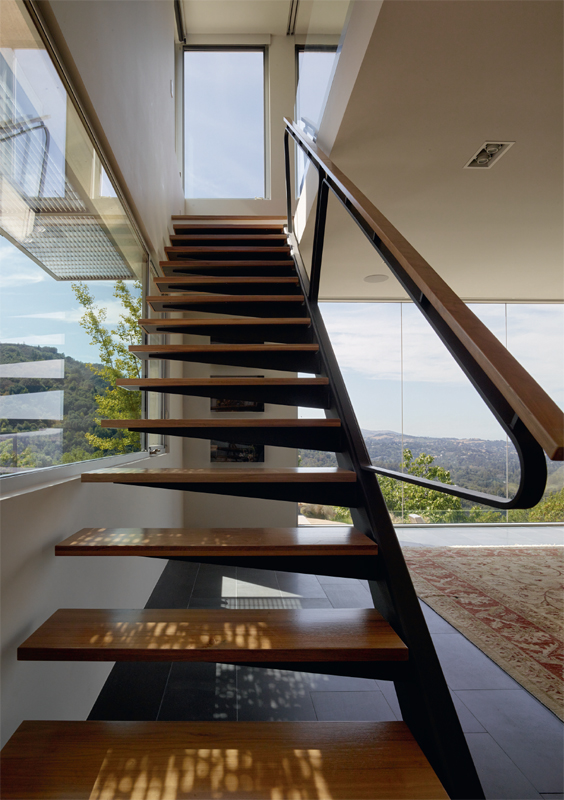
Against the spectacular natural setting, the architects balanced steel-framed stair treads and awnings that cantilever from minimal structural supports as if leaves from a slender branch.

The new volume, adjacent to an expanded accessible kitchen, contains a family room and staircase leading to an upper guest suite with windows carefully located on all four sides to frame views.
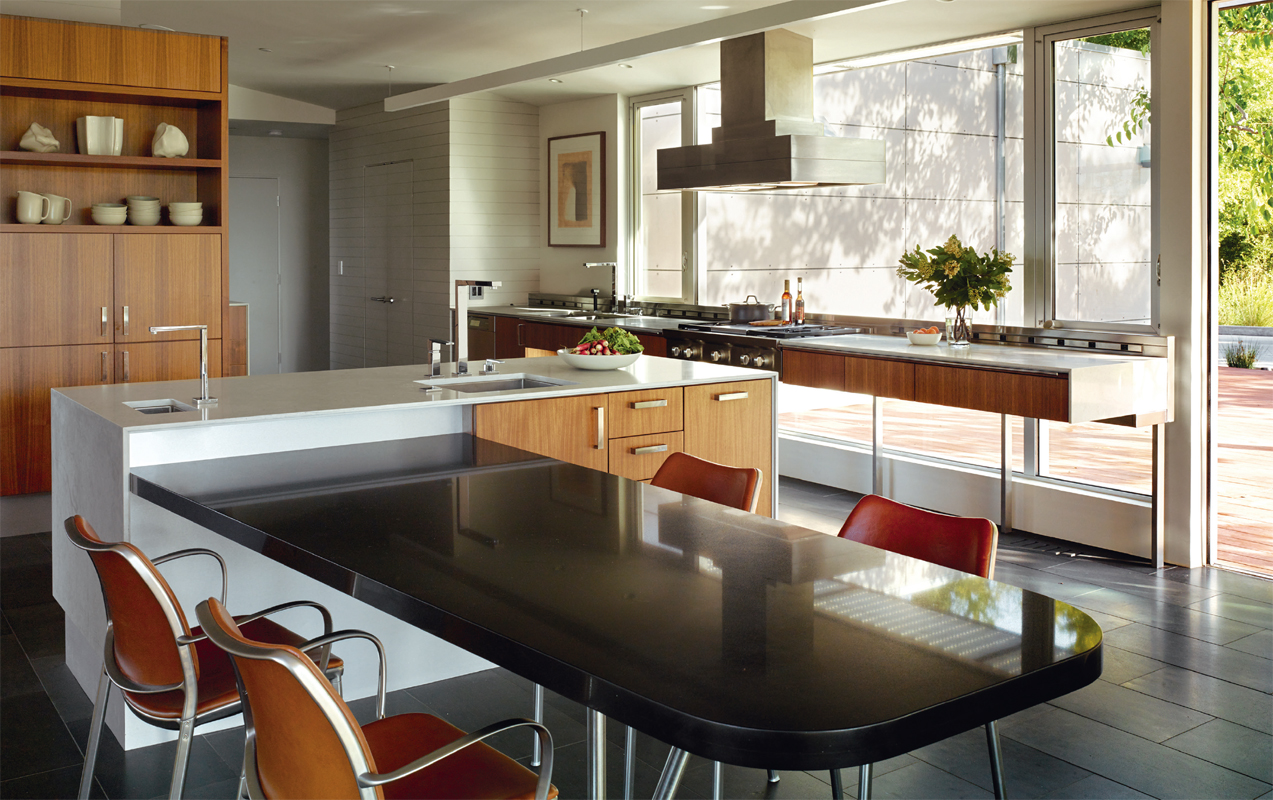
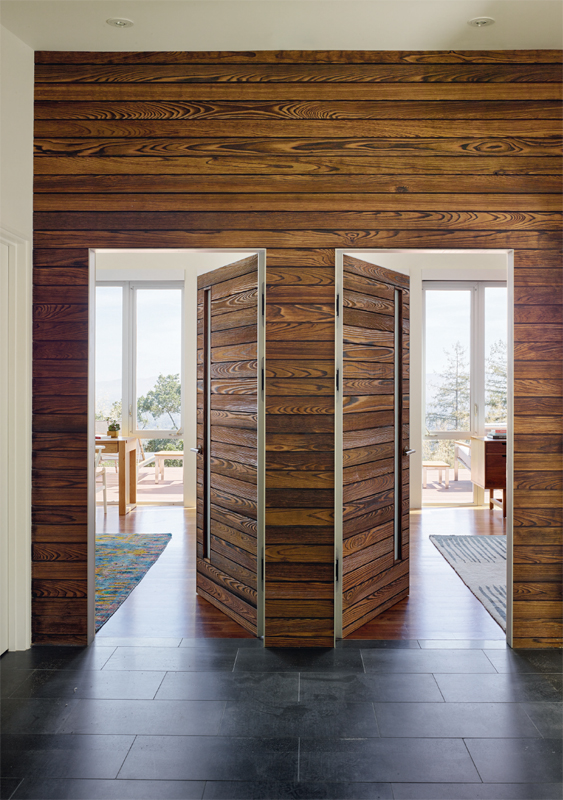


Natural finishes were implemented to reinforce the connection with the textures and colors found in the landscape surrounding the house. The bedrooms enjoy direct access to the outdoors, while transom windows separating the walls from the ceilings enhance the sense of openness.

A wood deck adds to the floor area of the bedrooms, fully integrating these rooms with the surrounding landscape and boasting uninterrupted private views.
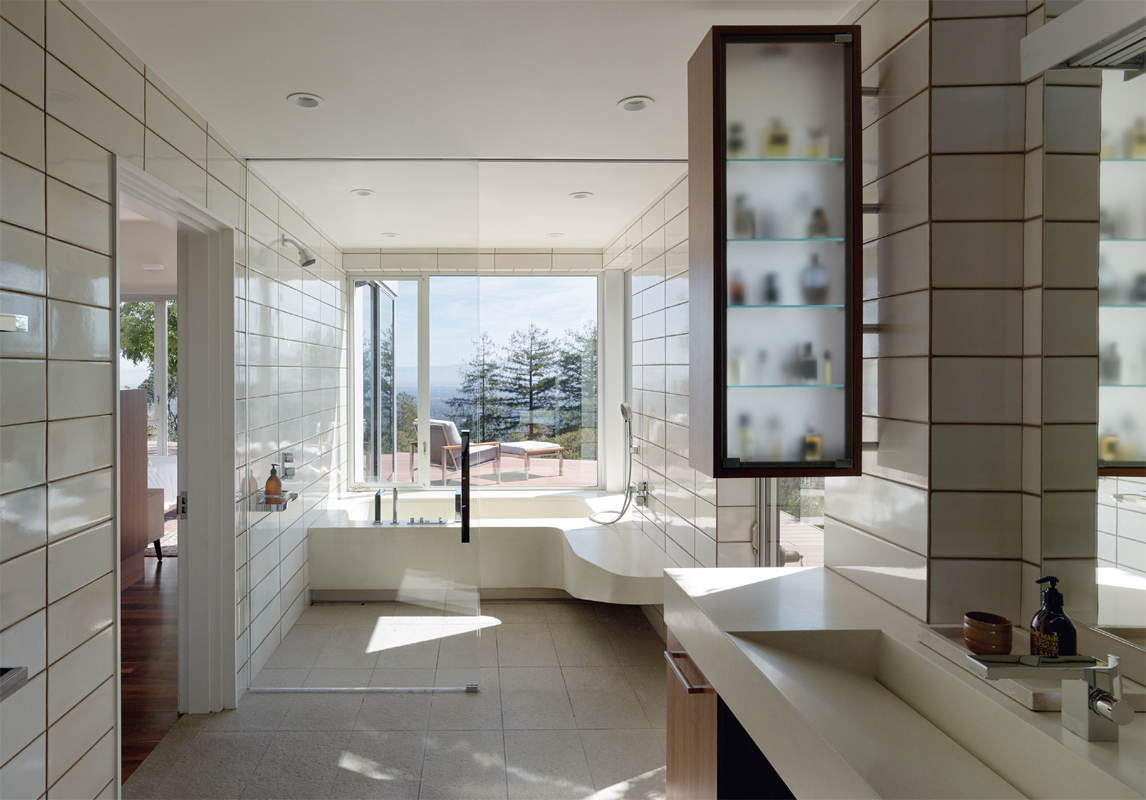
A remodeled accessible master bathroom continues the organic and textured themes of the project. A floating cabinet with translucent glass front and back casts prosaic toiletries into dappled light and shadow, recalling the textures of the trees outside.
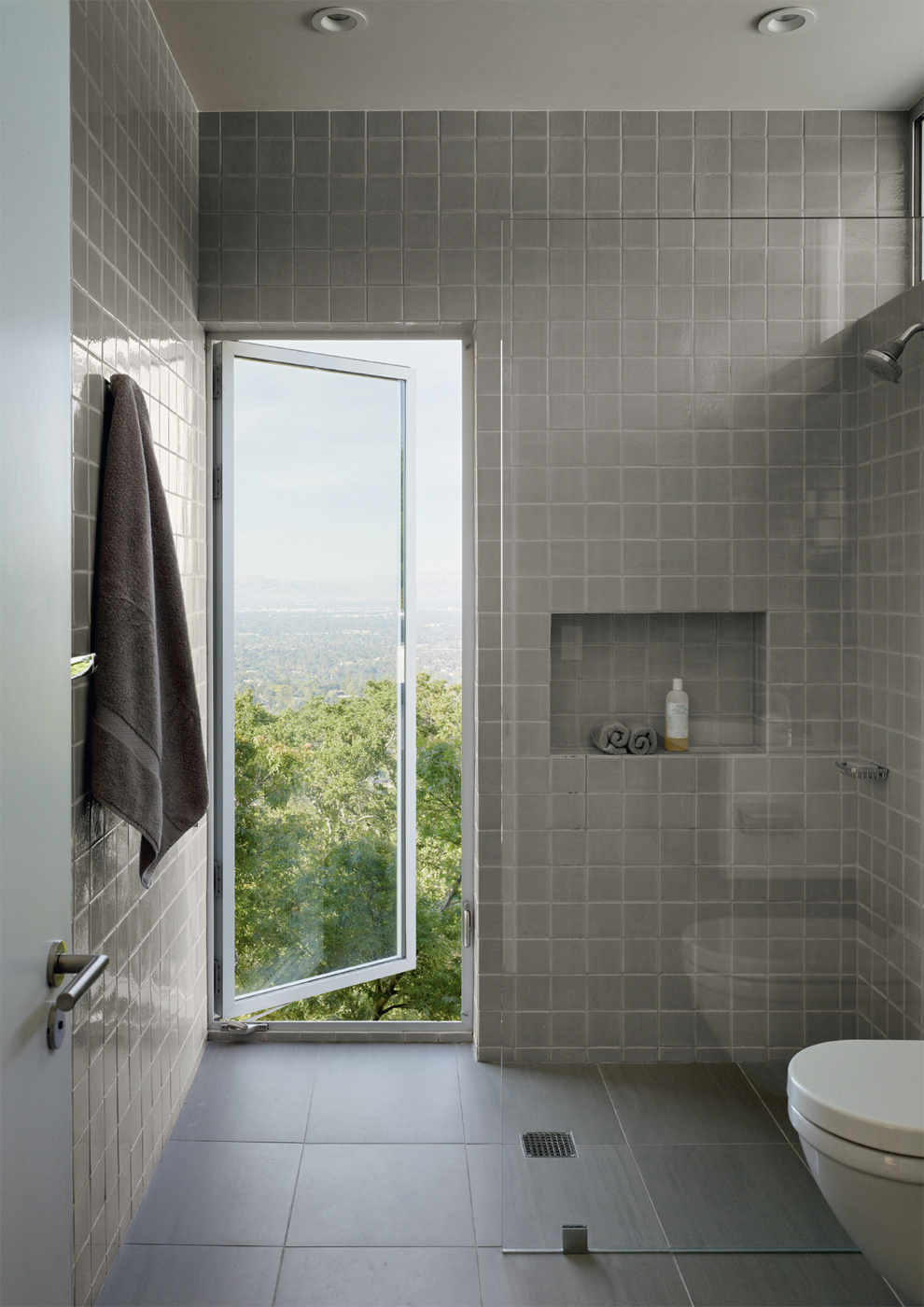
The addition includes a new family room with a guest room above. The bathroom features a door-height window in keeping with the idea of minimizing the separation between interior and exterior.

Credits
Architect: Schwartz and Architecture
www.schwartzandarchitecture.com
Architect of record:
Burks Toma Architects
www.burkstoma.com
General contractor:
MD Construction
www.md-construction.com
Original architect: Min | Day
www.minday.com
Shou sugi ban manufacturer:
Delta Millworks
www.deltamillworks.com
Structural engineer: iAssociates
www.iassociates.pro