
1,500 sq. ft. (current) *
New Braunfels, Texas, United States
A. GRUPPO ARCHITECTS
Photos © Dror Baldinger, AIA Architectural
Photography

Project team: Andrew Nance, AIA Principal Architect; Thad Reeves, AIA Principal Architect; Brett Davidson, AIA and Project Manager; Ana Riley, Designer
www.agruppo.com
PHASE ONE:
> ALLOW FOR MORE NATURAL LIGHT IN LIVING AREAS
> RECONFIGURE KITCHEN TO OPEN ONTO EXISTING LIVING ROOM
> ADD POWDER ROOM AND LAUNDRY ROOM
PHASE TWO:
> ADD MASTER BEDROOM SUITE
> ADD FORMAL DINING ADJACENT TO KITCHEN
> ADD NEW LAP POOL
> ADD ROOF DECK ACCESSIBLE FROM MASTER SUITE, OVERLOOKING DOWNTOWN NEW BRAUNFELS
A.GRUPPO ARCHITECTS DESIGNED THE FERRAND REMODEL AS WELL AS BUILDING THE PROJECT
“Situated atop a hill overlooking the Guadalupe River basin, this is the second home to occupy this site located in the original town of Braunfels. Late ninetieth century insurance maps show a previous home once stood on this property, but was razed and replaced with a traditional stone veneer wood frame bungalow sometime in the 1930’s.
The home was a wonderful example of a Hill Country Bungalow with local stone veneer, and compartmentalized rooms in the original 900-squarefoot structure. A later addition added a wing with a bedroom and a study, while in the 1980’s a new master bedroom suite was added. The interior spaces were traditionally cellular, rather than open plan, as was common in the popular vernacular iterations of the arts and crafts movement from the 1930’s in the United States.
The brief for the project was to master plan a bedroom suite, dining room, pool, and roof deck along with a complete renovation of the existing structure. Because the house was sitting within the limits of a historic neighborhood, we faced challenges of strict building regulations. Despite this fact, the intent was to juxtapose the original structure with a new, decidedly modern, yet respectful addition, rather than reproduce a culture of building that no longer exists. Materials of the addition were chosen to reach into the existing structure, resulting in a union of the two sensibilities.
The second phase will consist of a new master suite and dining room, with roof deck overlooking downtown. Both house and addition open up to the 350-year-old live oak tree on site, whose massive canopy envelops both structures.”

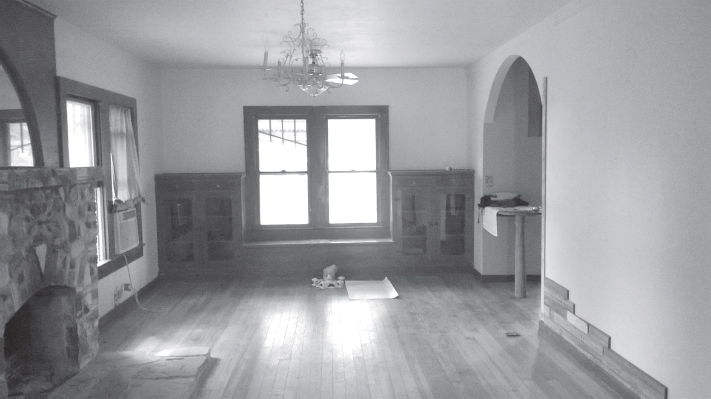

The setting’s natural features, orientation, and views played important roles in the design of the remodel and addition.

The metal siding and large glazed windows anticipate the phase two addition of the dining room and master suite. The traditional paired doublehung windows were reinterpreted as a projected window seat.

C. 1930
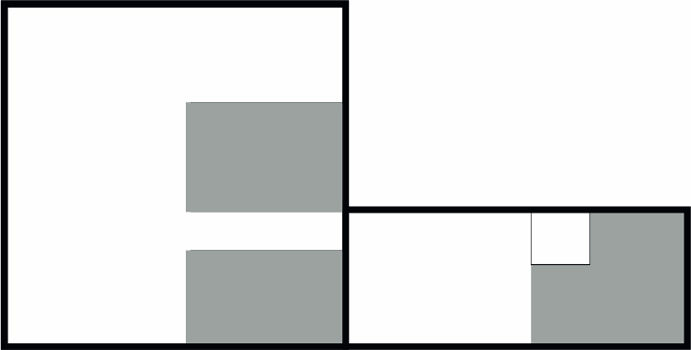
C. 1940
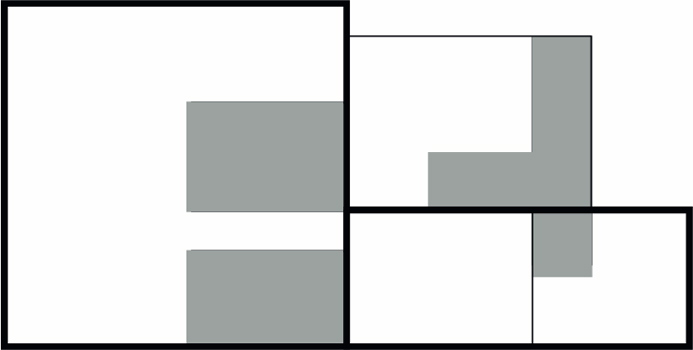
C. 1980

Demolition
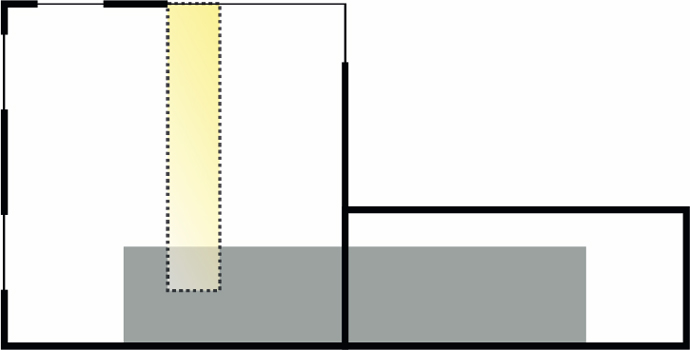
Phase I. Renovation scheme
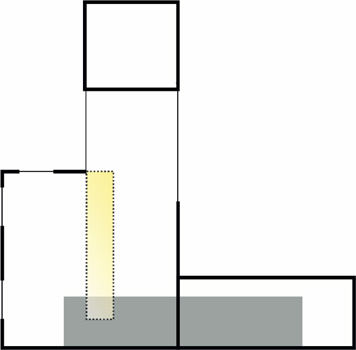
Phase II
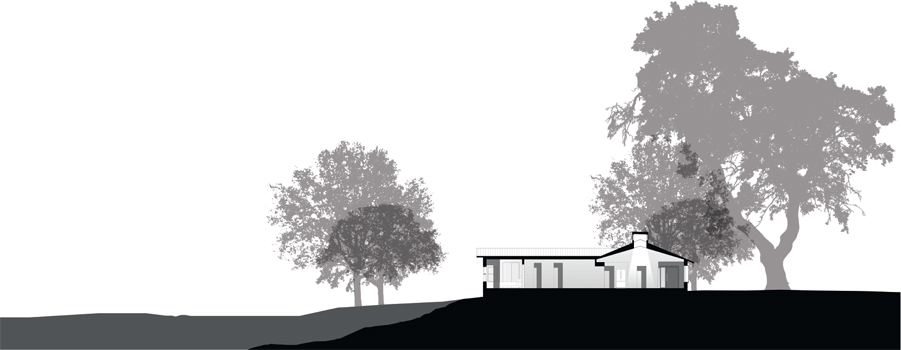
Building section
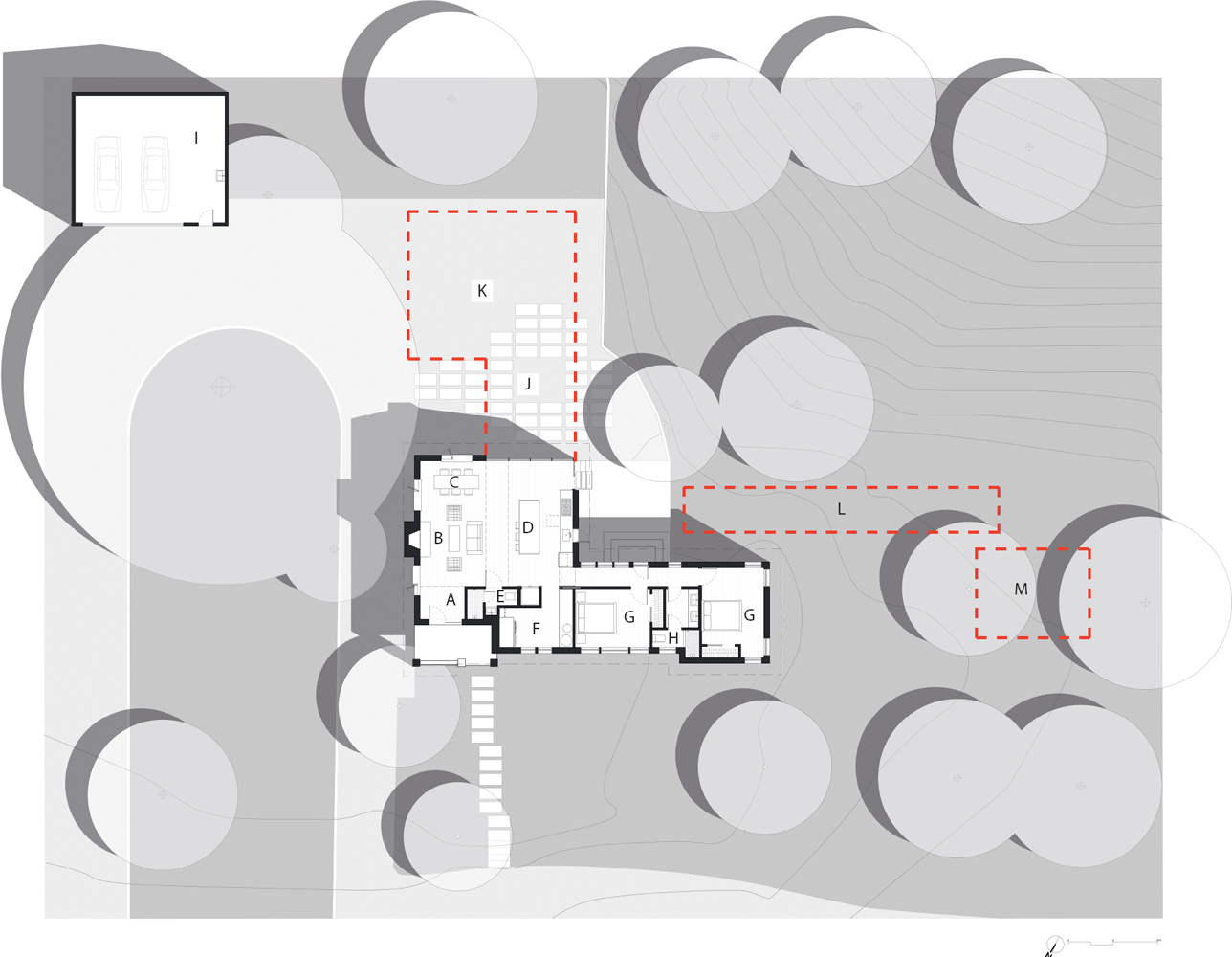
Floor plan
A. |
Entry foyer |
B. |
Living area |
C. |
Dining area |
D. |
Kitchen |
E. |
Powder room |
F. |
Laundry room and pantry |
G. |
Bedroom |
H. |
Bathroom |
I. |
Garage |
J. |
Future dining room |
K. |
Future master suite |
L. |
Future pool |
M. |
Future cabana |


Seen throughout the renovation, a modern attitude toward materiality and light replaces existing doublehung windows with projecting steel-frame glazed openings, opening up the entire footprint of the original house to a single room containing the kitchen and the living areas.

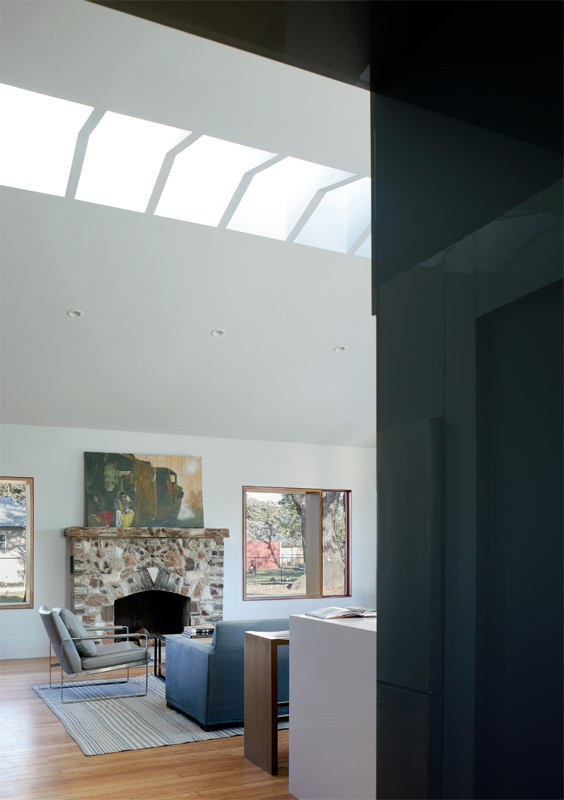
The original roof was reconstructed since it relied upon an interior wall for structure. The new larger living area is accentuated by a linear skylight running the length of the living room bordered by large windows foreshadowing the location of the future dining room addition.

Credits
Architect: A.GRUPPO architects
www.agruppo.com
Home owner and interior decorator:
Cala Ferrand
Structural engineer:
Lawrence Calvetti
Appliances and Materials
Appliances: Bosch
Cabinets: DuPont Custom Cabinets
Clerestory: Poly-Gal
Countertops and backsplash: Silestone, quartz
Flooring: Reclaimed longleaf pine
Plumbing fixtures and sinks: Kohler and DXV
Siding: Standing seam metal
Windows: Custom and Pella