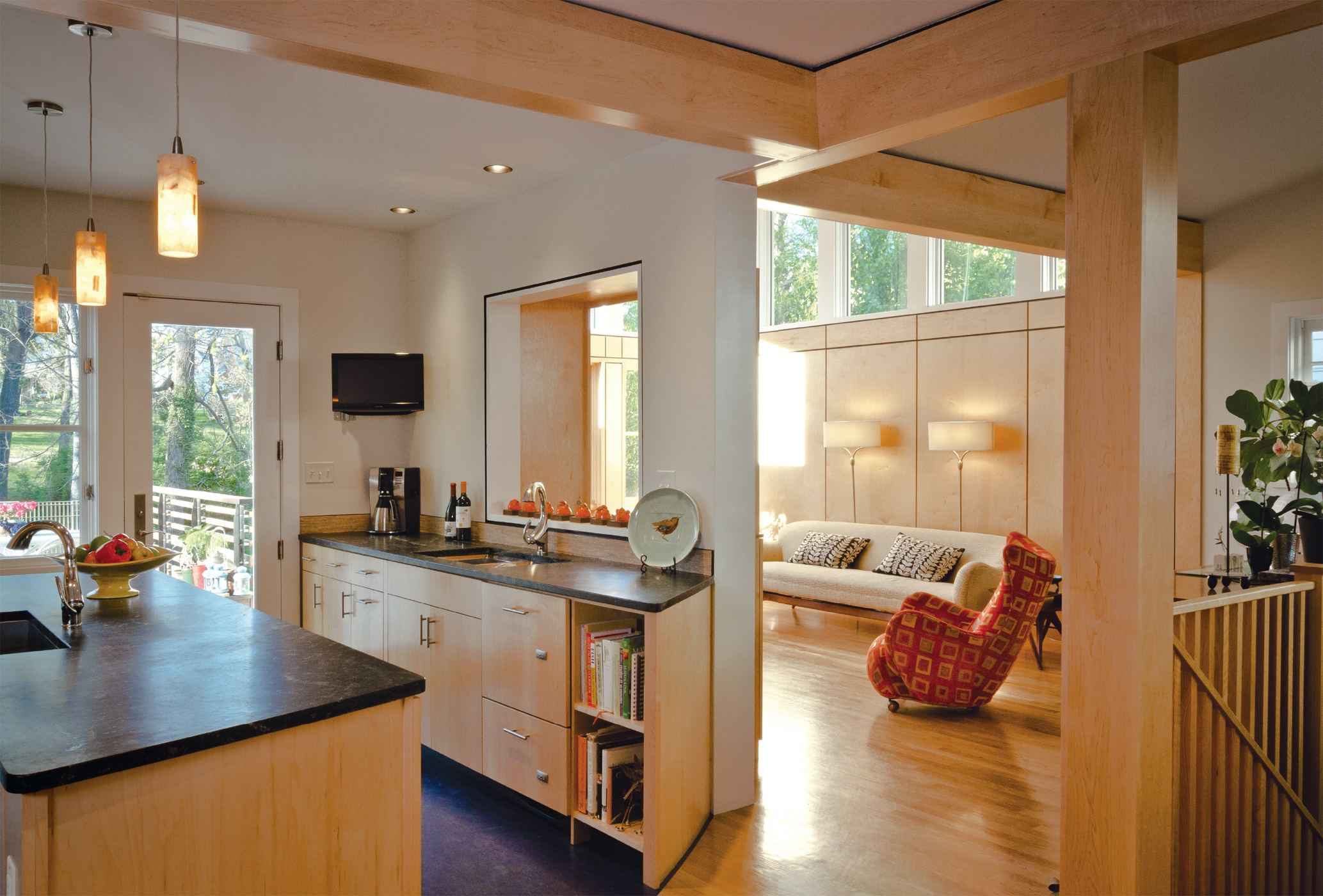
3,890 sq. ft.
Silver Spring, Maryland, United States
READER & SWARTZ ARCHITECTS
Photos © Nathan Webb

Project team: Beth Reader, FAIA
Chuck Swartz, FAIA
www.readerswartz.com
> CREATE NEW ENTRY TO THE HOUSE
> IMPROVE CIRCULATION FLOW
> MAINTAIN LAYOUT AS MUCH AS POSSIBLE ON THE GROUND FLOOR
> DEVISE A NEW ADDITION FOR A NEW LIVING ROOM
A HUMBLE EARLY 1920s BUNGALOW IS TRANSFORMED INTO A SLICK TWENTY-FIRST-CENTURY HOME.
“This small bungalow was built in 1923. It’s located in a neighborhood of similarly scaled Sears-style kit houses. For several decades, the bungalow had been two apartments on different floors. As a result, the rear of the house was a collection of small, enclosed, former back porches. The lowpitched rear roofline shut the house down to the large backyard. Because there were two front doors to the apartments, the remodel involved the creation of a new entry into the house.
Original walls on the first floors were modified as little as possible; the former porch enclosures were removed, while the original walls upstairs were retained. The street-side façade of the addition sits back from the original house, and its fenestration and massing are restrained.
Circulation now flows from the new entry foyer, through the linearly arranged and axial parlor, dining room, kitchen, and elevated outdoor living area.”
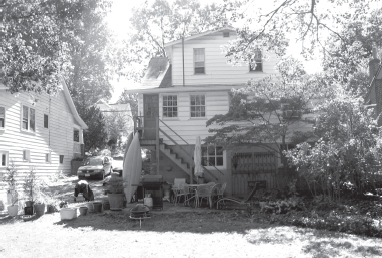

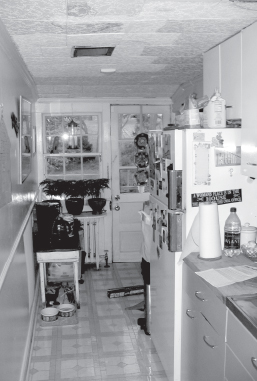

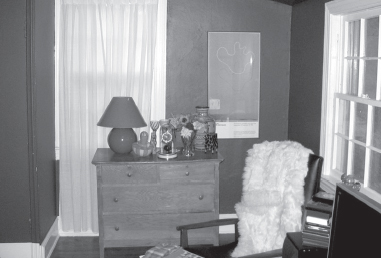
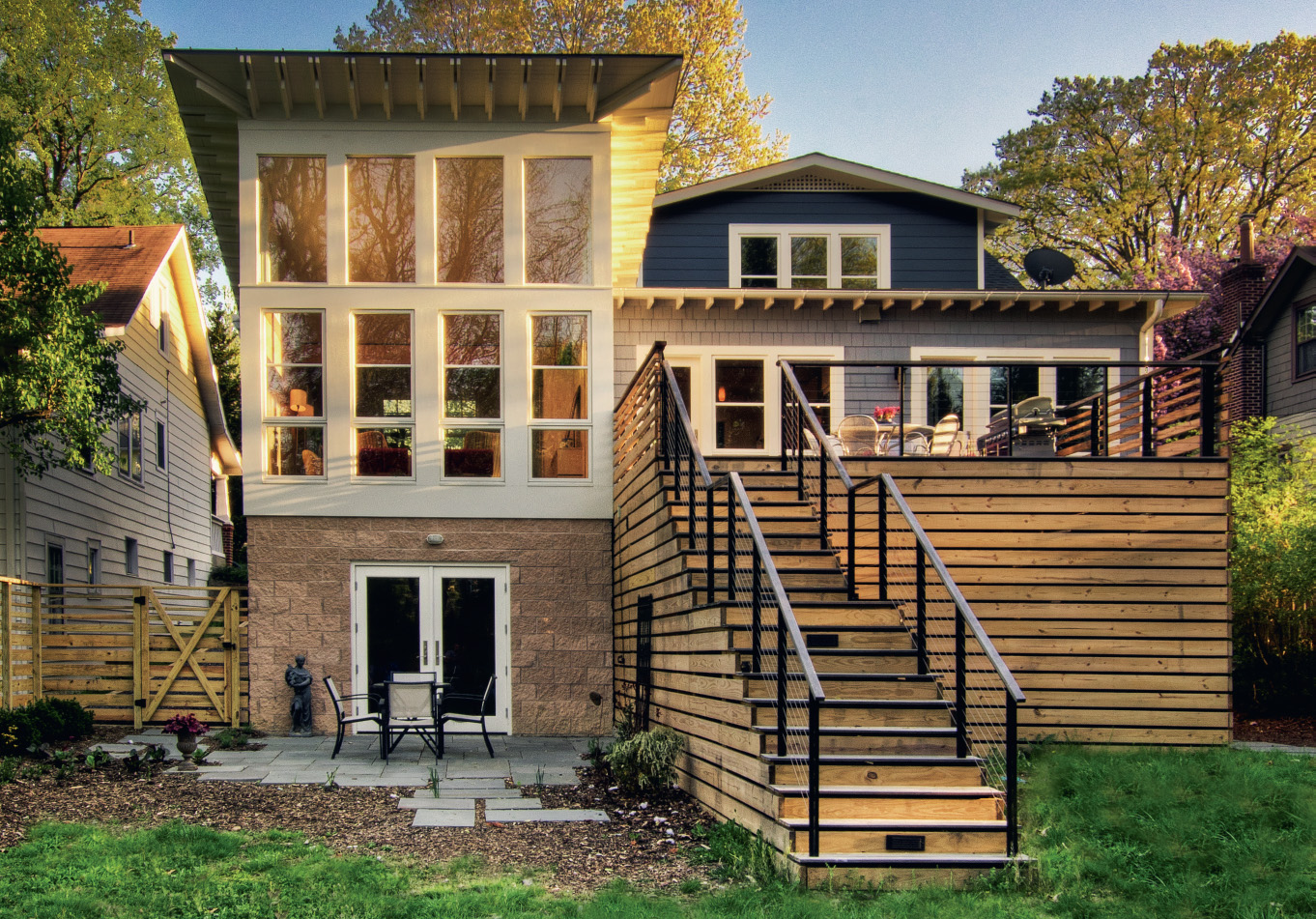
The butterfly roof of the addition opens up dramatically to the backyard, with abundant glazed surfaces, and a band of tall transoms opening up to the sky.

Existing ground floor plan

Existing second floor plan
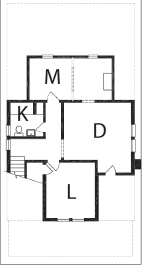
Existing third floor plan
A. |
Garage |
B. |
Mechanical and storage room |
C. |
TV room |
D. |
Bedroom |
E. |
Powder room |
F. |
Entry |
G. |
Porch |
H. |
Parlor |
I. |
Dining room |
J. |
Kitchen |
K. |
Bathroom |
L. |
Office |
M. |
Walk-in closet |
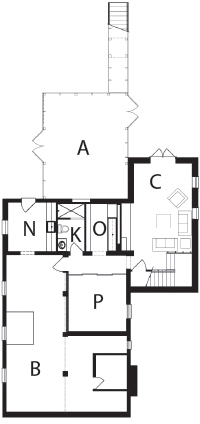
New ground floor plan
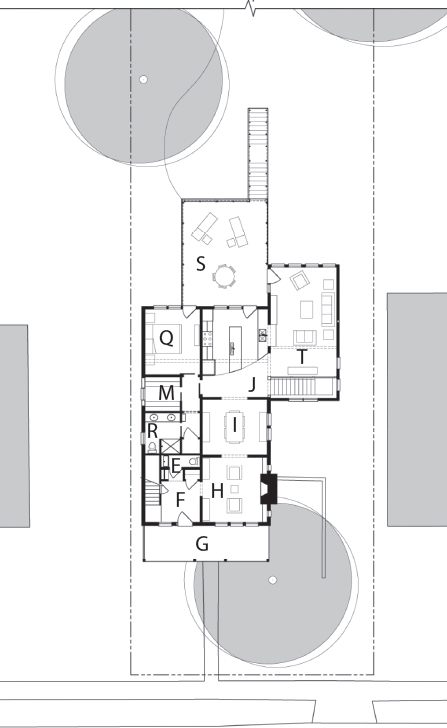
New second floor plan
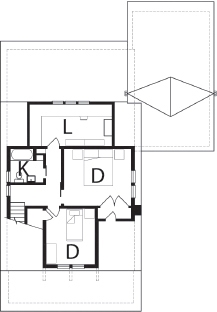
New third floor plan
A. |
Outdoor storage |
B. |
Mechanical and storage room |
C. |
Media room |
D. |
Bedroom |
E. |
Powder room |
F. |
Entry |
G. |
Porch |
H. |
Parlor |
I. |
Dining area |
J. |
Kitchen |
K. |
Bathroom |
L. |
Office |
M. |
Walk-in closet |
N. |
Potting area |
O. |
Kitchenette |
P. |
Exercise room |
Q. |
Master bedroom |
R. |
Master bathroom |
S. |
Outdoor living area |
T. |
Living area |
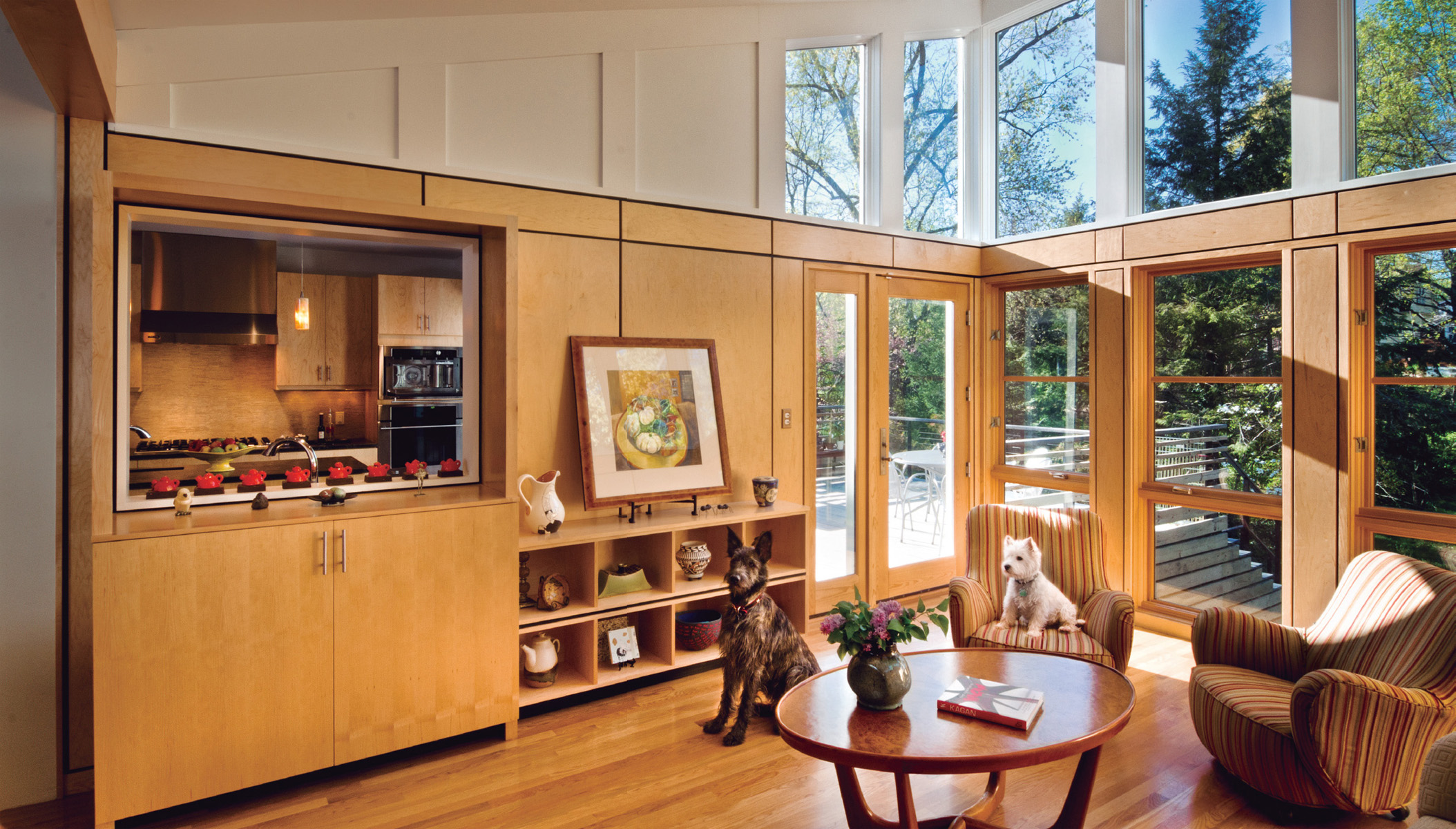
Now the kitchen, living room, and the new first floor master suite all face a large, elevated outdoor living area and newly landscaped backyard.
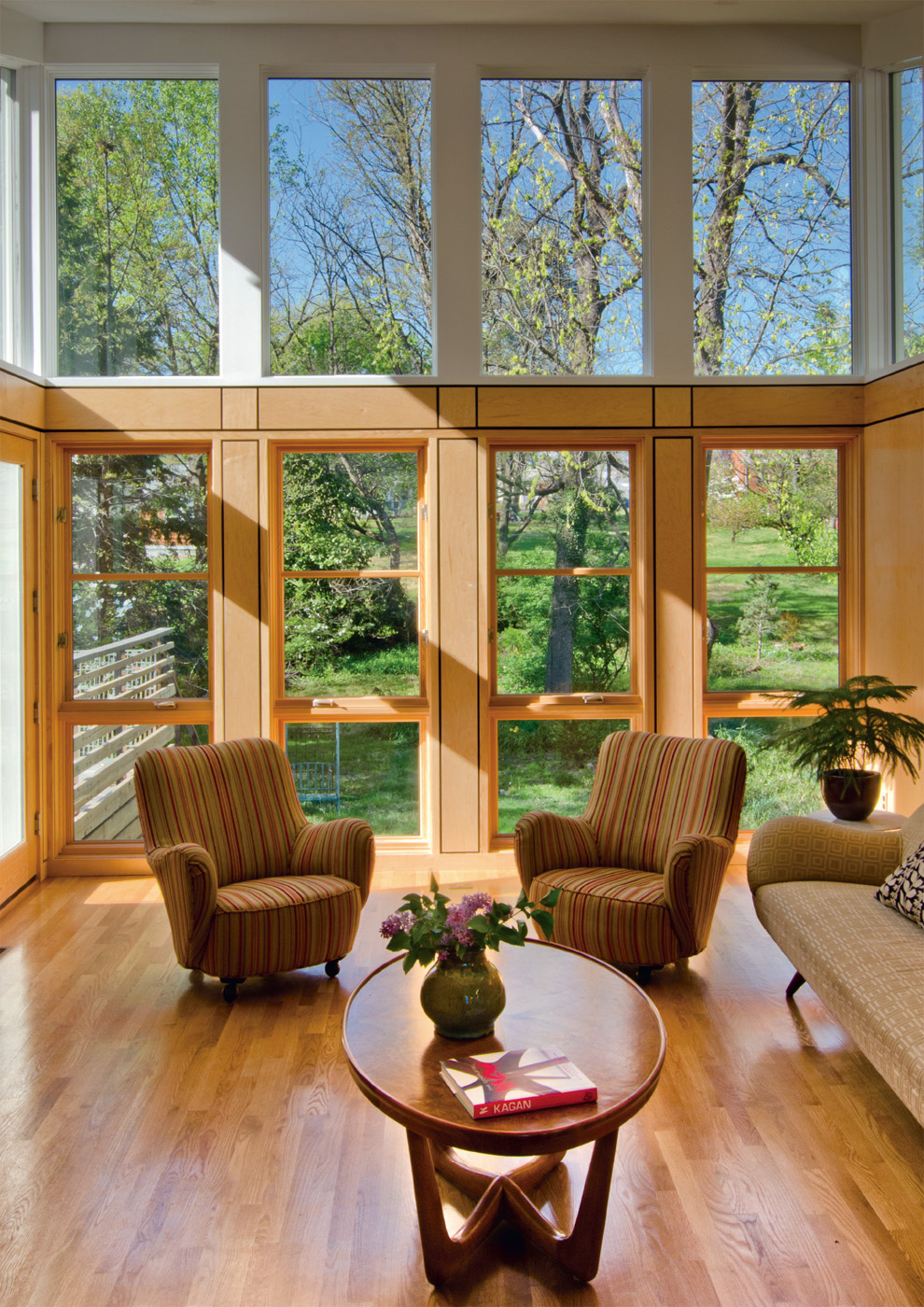
A new addition to the side of the house connects the existing dining room and reconfigured kitchen to a new living room.
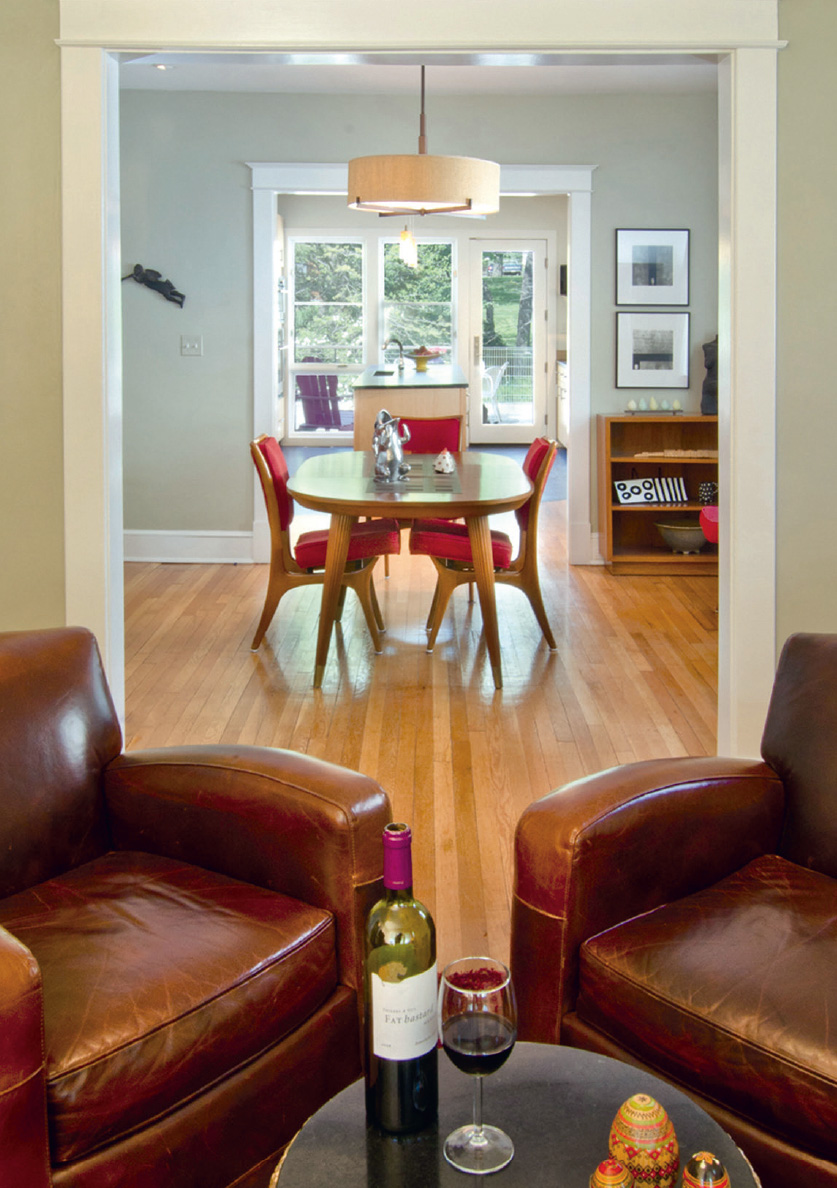
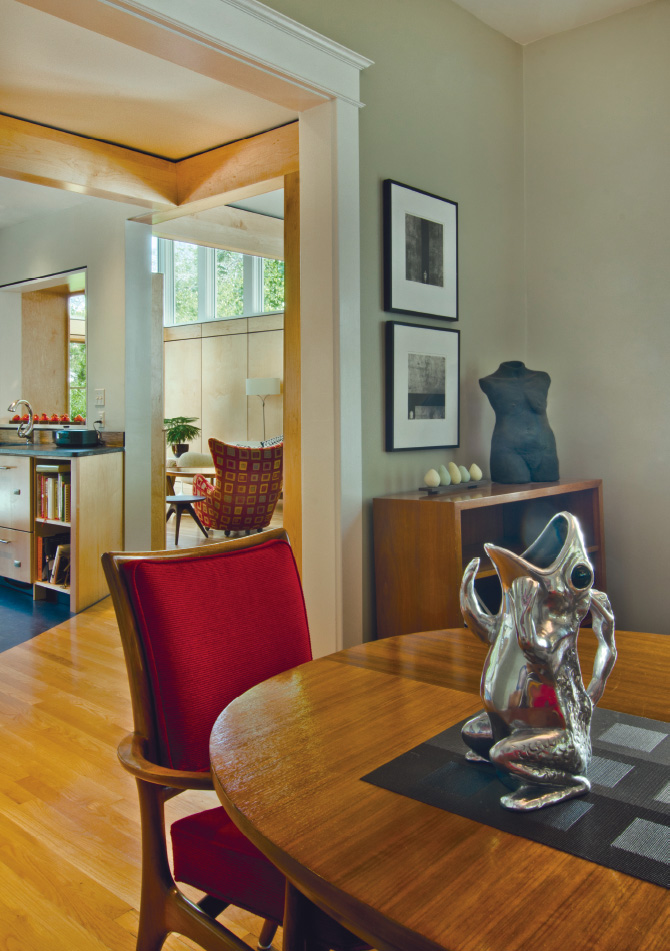
Credits
Architect: Reader & Swartz Architects
www.readerswartz.com
Civil engineer: Painter-Lewis
www.painterlewis.com
General contractor:
The Old House Company
www.oldhousecompany.com
Structural engineer:
Allen Associates
Appliances and Materials
Appliances: Viking range and hood
Countertops: Alberene soapstone by Marblex Design
Flooring: Refinished hardwood (old house) and matched hardwood (addition)
Kitchen and bathroom cabinets: Custom by Dovetail Millwork