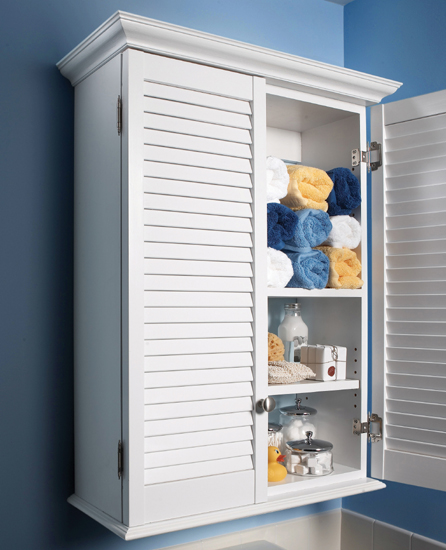


WHAT IT TAKES
Time: 1 day
Skill level: Intermediate
In most bathrooms, a picture or small shelf hangs above the toilet. But you can make better use of that space with an attractive cabinet that offers about three times as much storage as a typical medicine cabinet.
The simple joinery and store-bought doors make this a great project for a woodworking novice. Assembling the crown and base can be a bit tricky, but the photos show that process, too.
The total materials bill for this cabinet was about $150. You’ll need a miter saw to cut the trim. A table saw and a brad nailer save time, but you can make all the cuts with a circular saw and drive the nails by hand if you prefer.
The height and width of your cabinet may differ slightly from this one, depending on the bifold doors available at your home center. So choose your doors first and then alter the lengths of the sides, top, bottom and middle shelves if necessary. Bifold closet doors are sold as a pair, usually joined by hinges. Each of the doors shown here measured 11-15/16 in. wide, and were cut to length.
The easy-to-install hinges used here are available at home centers or online. All the other tools and materials, including the cabinet doors, are available at home centers. You may not find the exact same crown and base moldings used here, but most home centers carry a similar profile. Any 2-1/4-in. crown molding is appropriate for this project. For a more contemporary look, you can skip the crown and base altogether, since they’re purely decorative.
Cut the plywood parts to size. The dimensions used here are given in the Cutting List. To make the short end cuts, use the homemade guide shown in Photo 3 and described below.
Assemble the cabinet box with glue and screws, followed by wood dowels for extra strength (Photo 1). You can buy long dowels and cut them into short pieces, but dowels precut and fluted for woodworking are easier to work with. This assembly method is quick, easy and strong. But because it requires lots of wood filler to hide the fasteners, it’s for painted work only. If you want to use stain and a clear finish, biscuits or pocket screws are a better choice.
Drill 1/8-in. pilot and countersink holes for the screws using a drill bit that does both at once. Attach the top, bottom and cleats to one side, then add the other side. Mark the middle shelf position on the sides, slip it into place and fasten it (there’s no need for glue).
Before you drill the dowel holes, make sure the box is square by taking diagonal measurements; equal measurements mean the box is square. If necessary, screw a strip of plywood diagonally across the back of the box to hold it square. For clean, splinter-free holes, drill the dowel holes with a 3/8-in. brad-point bit, making the holes 1/8 in. deeper than the length of the dowels. That way, you can sink the dowels below the surface of the plywood and fill the holes with wood filler. With the box completed, drill holes for the adjustable shelf supports (Photo 2) using a brad-point drill bit. Most shelf supports require a 1/4-in. hole.
Cut the doors using a saw guide (Photo 3). To make a guide, screw a straight 1x3 to a 14 x 18-in. scrap of 3/4-in. plywood. Then run your saw along the 1x3 to cut off the excess plywood and create a guide that steers your saw perfectly straight and indicates the exact path of the cut. Simply mark the doors, align the guide with the marks, clamp it in place and cut.
Screw the hinges to the doors 3 in. from the ends (Photo 4). The fronts and backs of louvered doors look similar, so check twice before you drill. Stand the doors against the cabinet, setting them on spacers to create a 1/8-in. gap at the bottom. The gap between the doors should also be about 1/8 in. Clamp each door in position and screw the hinges in place (Photo 5). If the doors don’t align perfectly because the box is slightly out-of-square, don’t worry. You can square the box when you hang it. The hinges also adjust up or down 1/16 in.
Measure the top of the cabinet (including the doors) and cut the plywood crown and base frames to that size. Set your miter saw to 45 degrees and cut the crown molding upside down, leaning against the fence (Photo 6). Also miter a “tester” section of molding to help you position the sidepieces when you nail them in place. To avoid splitting, be sure to predrill nail holes. With the sides in place, add the front piece of crown molding. Cut it slightly long and then “shave” one end with your miter saw until it fits perfectly. Add the molding to the base frame the same way. Screw both the crown and base to the cabinet (Photo 8).
Brushing paint onto louvered doors is slow, fussy work, but you can avoid that hassle by using aerosol-can primer and paint. First, remove the doors and hinges. Cover the dowels, nails and screw heads with wood filler and sand the filler smooth. Also fill any voids in the plywood’s edges. Sand the cabinet box, crown, base and doors with 120-grit paper. Spray all the parts with a white stain-blocking primer (such as BIN, Cover Stain or KILZ). When the primer dries, sand it lightly with a fine sanding sponge. Finally, spray on at least two coats of spray paint. High-gloss paint will accentuate every tiny surface flaw, so consider using satin or matte.
To hang the cabinet, locate studs and drive two 3-in. screws through the top cleat. Then rehang the doors. Close the doors to check their fit. Nudge the bottom of the cabinet left or right to square it and align the doors. Then drive screws through the bottom cleat.
Materials List
ITEM |
QTY. |
4' x 8' x 3/4" birch plywood |
1 |
2-1/4"-wide crown molding |
5' |
3/4"-tall base cap molding |
5' |
1-1/4" screws |
1 box |
1-5/8" screws |
1 box |
5/16" or 3/8" dowels |
16 |
1-1/2" finish nails |
1 box |
Hinges |
4 |
Shelf supports |
8 |
Spray primer |
1 can |
Spray paint |
2 cans |
Wood glue |
Wood filler |
KEY |
QTY. |
SIZE & DESCRIPTION |
A |
2 |
8" x 32-5/8" sides |
B |
3 |
8" x 22-1/2" top, bottom and middle shelf |
C |
2 |
3" x 22-1/2" top and bottom cleats |
D |
2 |
8" x 22-1/4" adjustable shelves |
E |
2 |
11-15/16" x 32-3/8" doors |
F |
2 |
9" x 24" crown and base frames |
G |
3 |
2-1/4"-wide crown molding (cut to fit) |
H |
3 |
3/4"-tall base molding (cut to fit) |
Except for moldings, all parts are 3/4-in. plywood.
Building cabinet doors is a tricky, time-consuming job. But you can avoid all that fussy work by buying closet doors and cutting them to fit the cabinet. Here you’ll learn a fast, foolproof way to hang the doors using special hinges.
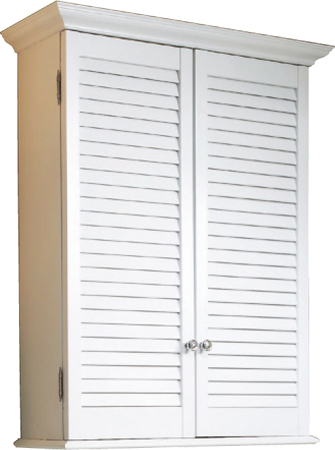
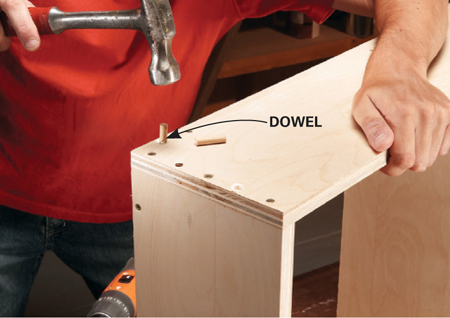
Assemble the cabinet box quickly with glue and wood screws. Then add glued dowels for rock-solid joints. Drill splinter-free dowel holes with a brad-point bit.
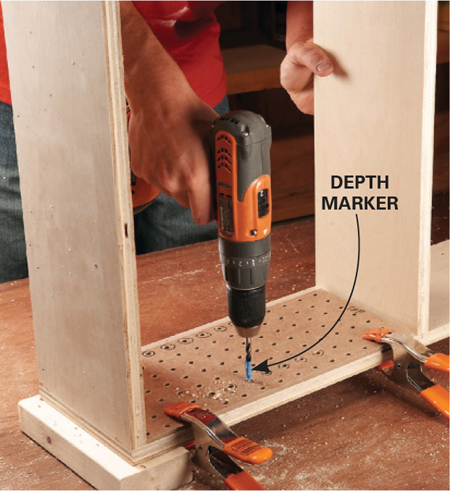
Drill shelf support holes using a scrap of pegboard to position the holes. Wrap masking tape around the drill bit so you don’t drill all the way through.
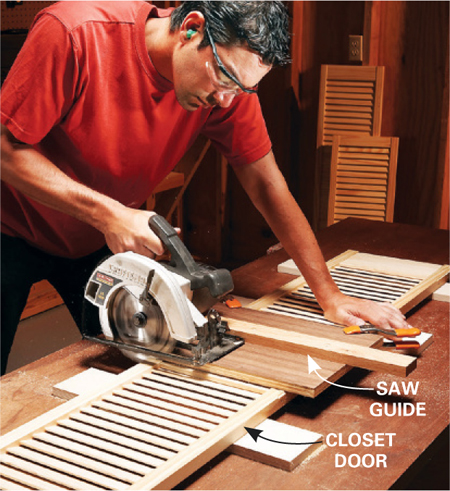
Cut the doors using a homemade saw guide to ensure a straight cut. Lay the door face down so any splintering takes place on the back of the door.
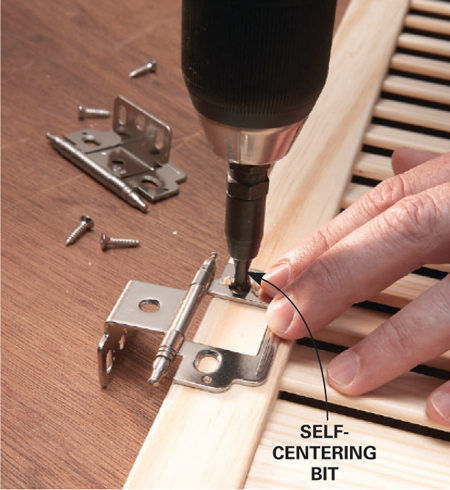
Mount the hinges on the doors. A self-centering drill bit positions the screw holes for perfectly placed hinges.
Position the doors carefully and clamp them to the cabinet. Then screw the hinges to the cabinet from inside for a foolproof, exact fit.
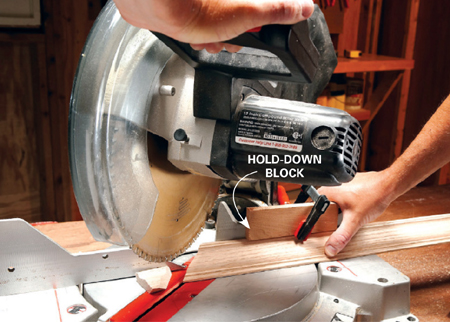
Cut the crown molding upside down and leaning against the fence. Clamp a block to the saw’s fence so you can hold the molding firmly against the fence.

Nail the crown to the frame. Nail the mitered corners only if necessary. If they fit tight and are perfectly aligned, let the glue alone hold them together.