“I see him as one of the original hippies, a touchstone figure who brought us out from behind the walls of closed-in rooms and back into the embrace of nature.”
By 1909, at the age of 42, Frank Lloyd Wright had earned a solid reputation as America’s most innovative architect. During his 16 years of private practice he had created an impressive body of work in dozens of cities across the Midwest and the Northeast, and his articles and essays on architectural theory had gained the respect of architects and critics on both sides of the Atlantic. His design for the Prairie-style Robie House in Chicago three years earlier was hailed as the prototype for twentieth-century residences. Yet in the fall of that year, Wright risked everything he had achieved by running off to Europe with Mamah Cheney, the wife of one of his clients, leaving behind his wife and six children. But shortly before he left, he completed the design for his first building on the West Coast, the George and Emily Stewart House in Santa Barbara County. This house remains standing today nearly as he designed it, and is one of only two examples of Wright’s Prairie-style houses ever built on the West Coast (the other is on the grounds of Hollyhock House in Los Angeles).
The Stewart House is located in Montecito, a forested, upscale enclave adjacent to the southern city limits of Santa Barbara. It was a small, rural community in 1909, when it was known to locals as “the fashionable neighborhood of Santa Barbara.”[1] Today it boasts many impressive residences by such distinguished twentieth-century architects as Bernard Maybeck, Gardner Dailey, Richard Neutra, and George Washington Smith. At that time, the city of Santa Barbara was already famous for its historic Spanish Colonial town center and the clusters of towering palm trees along its coastline. The city was experiencing a major boom in the early years of the twentieth century, as people built both primary residences and vacation homes there. The population of the city nearly doubled between 1900 and 1910, growing from 6,587 to nearly 12,000 residents.[2]

Stewart House, Santa Barbara County (1909).
George Stewart was a Scottish immigrant who worked as an accountant in Seattle before moving to Fresno, where his family owned orchards and a vineyard. In 1909 he decided he wanted to build a vacation home near the coast, and chose a five-acre lot in Montecito to build it on. His wife, Emily, wrote to Frank Lloyd Wright about designing their getaway home, after seeing articles about his Prairie-style homes in several magazines. He agreed to design for them a “summer cottage,” as his plans would be labeled, since he needed money for his then secret plan to move to Europe with his mistress, Mamah Cheney.[3] Wright never visited the site, since he was preoccupied with preparations for his trip at that time. Nonetheless, he produced a complete set of working drawings, which included a gardener’s cottage, stables, and a work shed. Wright considered his design for the Stewart House to be important enough to include a large perspective drawing of it in his Wasmuth portfolio, the collection of his plans and drawings that he and Mamah Cheney brought with them to Europe, to be published in Germany as a book about his work. The Stewarts would alter Wright’s plans a bit, by enclosing an open-air porch on the west end of the ground floor before moving in, and by extending the first-floor bedroom wing and adding a half bath in 1930. They also constructed a guesthouse at the rear of the lot in the 1920s.[4]
The Stewarts nicknamed their vacation home “Butterfly Woods,” because of the thousands of monarch butterflies that used to swarm this area of Montecito every fall. The entrance to their house was originally on the eastern side, off Butterfly Lane. Several years later the entrance was moved to its current location on the north side. The heavily wooded lot has eucalyptus, pine, and tea trees, and thick bushes that shade the house and shelter it from the neighboring homes on the east, west, and south sides. The house is set well back from the street behind a wide lawn on the north side. Wright sited the house between two giant pine trees, which died several years ago, and he placed a carriage house below the original entrance, which was converted into a house and sold when the lot was divided. The current 1.1-acre lot still has a very exotic and romantic ambience, with its thick semitropical vegetation, including a variety of ferns, century-old tea trees, and towering eucalyptus trees. The house was constructed of redwood framing, with horizontal board-and-batten paneling along the exterior, which adds to the feeling of its being part of nature. The low-angled hipped roofline differs from most of Wright’s Prairie houses back east, where the roofs were usually flat. However, the wide overhanging eaves and the horizontal massing of this two-story residence are classic Prairie elements. The floor plan of this house is a cruciform, which was unusual for Wright’s California residences. Construction was completed in 1910.
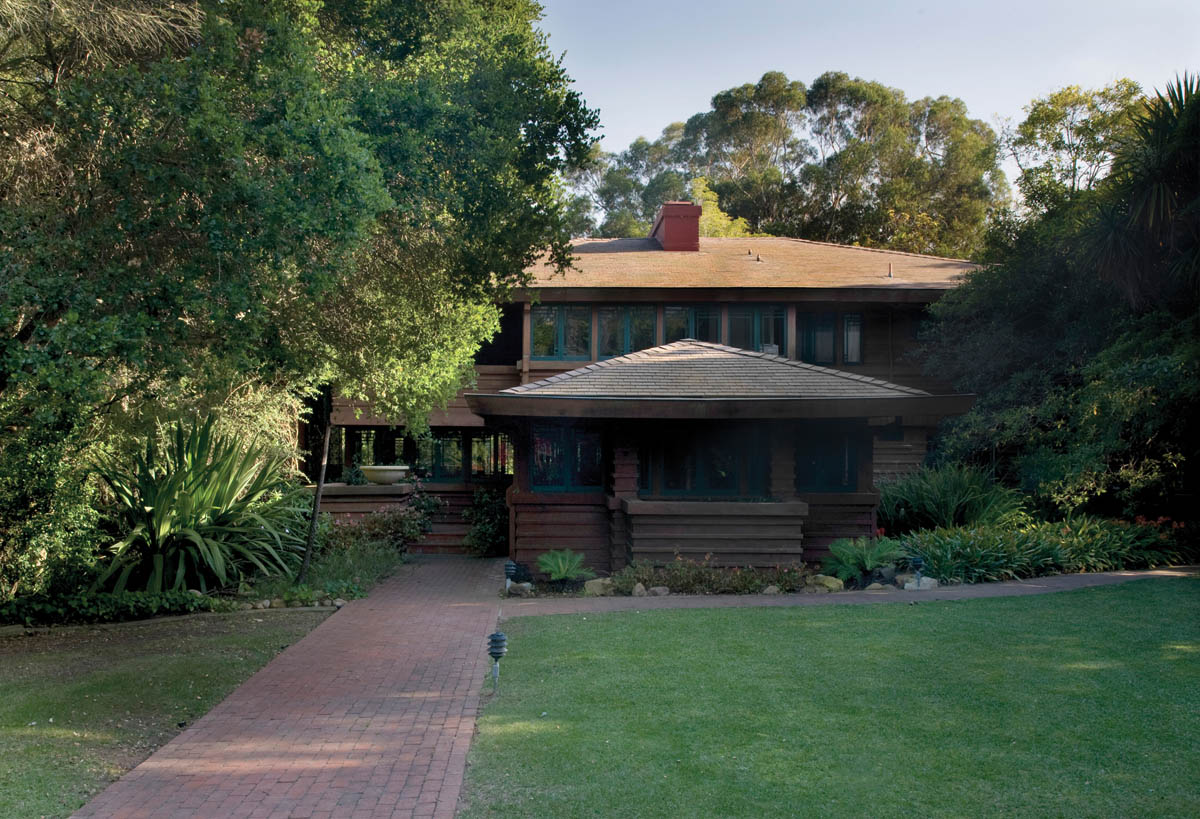
Stewart House, east façade.

Stewart House, second-floor plan. Copyright © The Frank Lloyd Wright Foundation, Scottsdale, Arizona.
Upon entering the Stewart House, Wright’s classic technique of using low ceilings that open into a grand space (or “compression and release,” as he called it) is immediately apparent. A six-and-a-half-foot-tall ceiling just inside the doorway rises to a breathtaking twenty-foot-high cathedral ceiling in the two-story living room. A tall, brick-faced fireplace dominates the west wall. An overhanging balcony above the fireplace runs the length of the west wall, providing a view over the living room from the second floor.
Wright placed the other two public rooms on the north and west ends, flanking the living room and creating a pleasing sense of symmetry. To the left is the formal dining room, and to the right is the library. In both of these rooms, Wright placed a six-and-a-half-foot ceiling at the entry, and then raised the ceilings to a height of about eight and a half feet, and lined them with pent redwood beams. There is a short rise of steps up into the living room from these two rooms, which creates a sense of dramatic change as you walk into the much grander space.
All three of the public rooms are flooded with natural light from rows of banded windows that line every exterior wall. These elegant, redwood-framed casement windows all have an Arts and Crafts T-shaped decorative motif, which symbolizes the tea trees on the lot. The views from each of the three public rooms are of the sylvan surroundings, creating a serene, peaceful ambience, and enhancing the indoor-outdoor effect that Wright intended with all his Prairie-style residences. There are a total of 365 of these windows throughout the house, and they are all original. These windows still have all their original metal latches, and they open outward. The floors in the three downstairs public rooms are oak. The library has built-in bookshelves, and both it and the dining room have projecting bays in the center of their far walls.
Adjacent to the dining room, in the west wing, are the pantry and kitchen, easily accessible through a wide door. The rest of this wing has two bedrooms and one and a half baths. A wide hallway leads down the middle of the west wing to the porch the Stewarts enclosed, which they used as a powder room and is now a sitting room. Wright included a partial basement, another unusual feature for his California homes. It was originally intended to be used as a garage, but ended up being used as space for a laundry room, workshop, and darkroom.

Stewart House, living room.
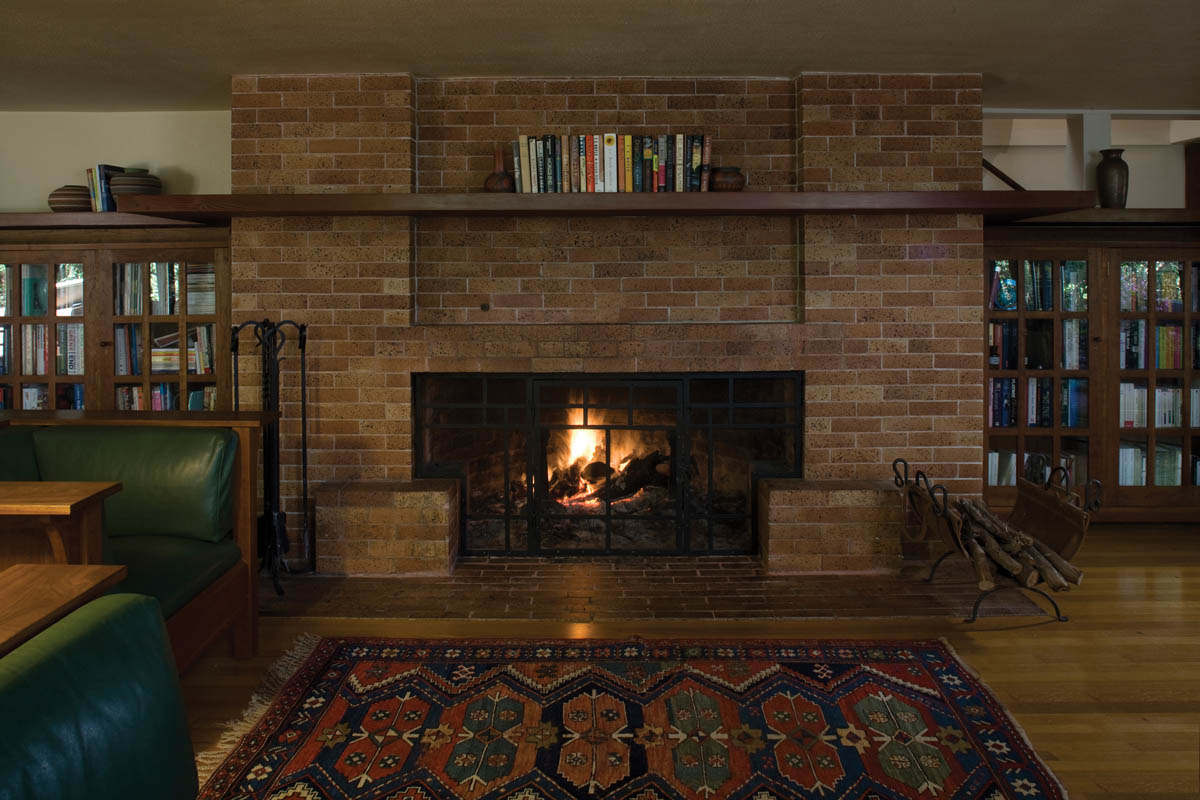
Stewart House, living room fireplace.
Upstairs there are three bedrooms and two baths off the central hallway, including the master suite. Another glass-enclosed porch runs along the entire west end of this wing. At the northeast corner of the second floor is a small open-air deck beneath the wide overhanging eaves, which could be used as a sleeping porch, a common feature in multistory early twentieth-century homes. The attic still houses the original 1,000-gallon water storage tank, the base of which is an extension of the chimney flue. This is a version of the central utility core, which Wright pioneered with the Robie House in Chicago, and used on many of his multistory houses after that.
The elegant living room fireplace is characteristic of many of Wright’s earlier Prairie houses back east. It is faced with red brick, and has a simple Arts and Crafts–style wooden shelf mantel. Built-in, glass-fronted bookcases on either side of the fireplace were designed by Stickley and commissioned and installed by the current owners. The Arts and Crafts–style copper-and-tinted-glass hanging light fixture in the living room is original, and it displays the same classic right angles found on the light fixtures in most of Wright’s other Prairie houses. Most of the copper wall sconces throughout the house are original, and were designed by Wright.
The Stewarts occupied this house for 33 years, until 1942. Then Greta Blickenstaff bought it and lived there for 42 years, until 1984. After a brief tenure by a third owner, Jerald Peterson bought it. He did some cleanup of the grounds and some renovations to the interior of the house, then put the house on the market.[5]
In 1993, acclaimed novelist and short story writer T. C. Boyle bought the house, and he and his wife, Karen, have lived there ever since. In 2009, T. C. Boyle published a novel titled The Women, which is about Frank Lloyd Wright’s relationship with his three wives and his mistress, Mamah Cheney. Boyle was inspired to write this book by having raised his family in the Wright-designed Stewart House. “I wrote The Women as a way of informing myself about the architect who designed the house I was living in, and restoring. I see him as one of the original hippies, a touchstone figure who brought us out from behind the walls of closed-in rooms and back into the embrace of nature. Of course, I do suspect that he may have been a wee bit full of himself. Was this healthy ego justified in his work? A thousand times over. What does it matter when it is the work that lives on?”[6]
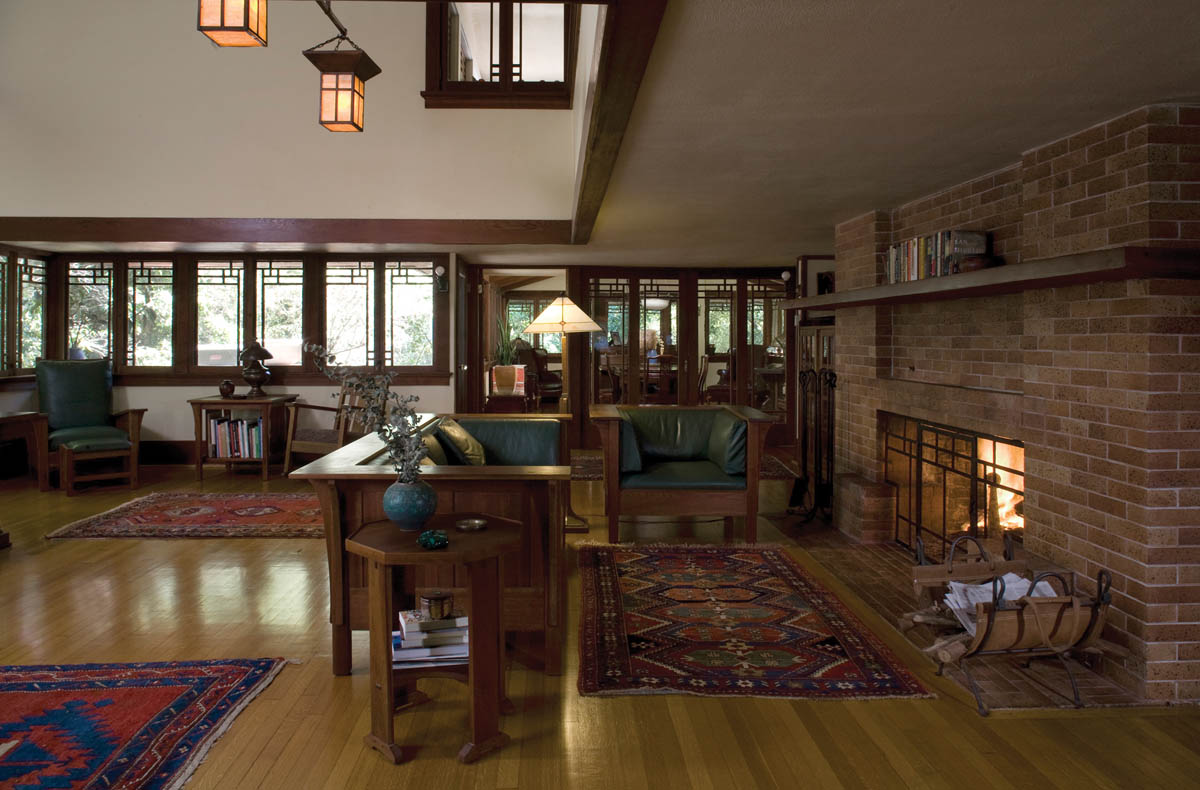
Stewart House, view from living room into dining room.
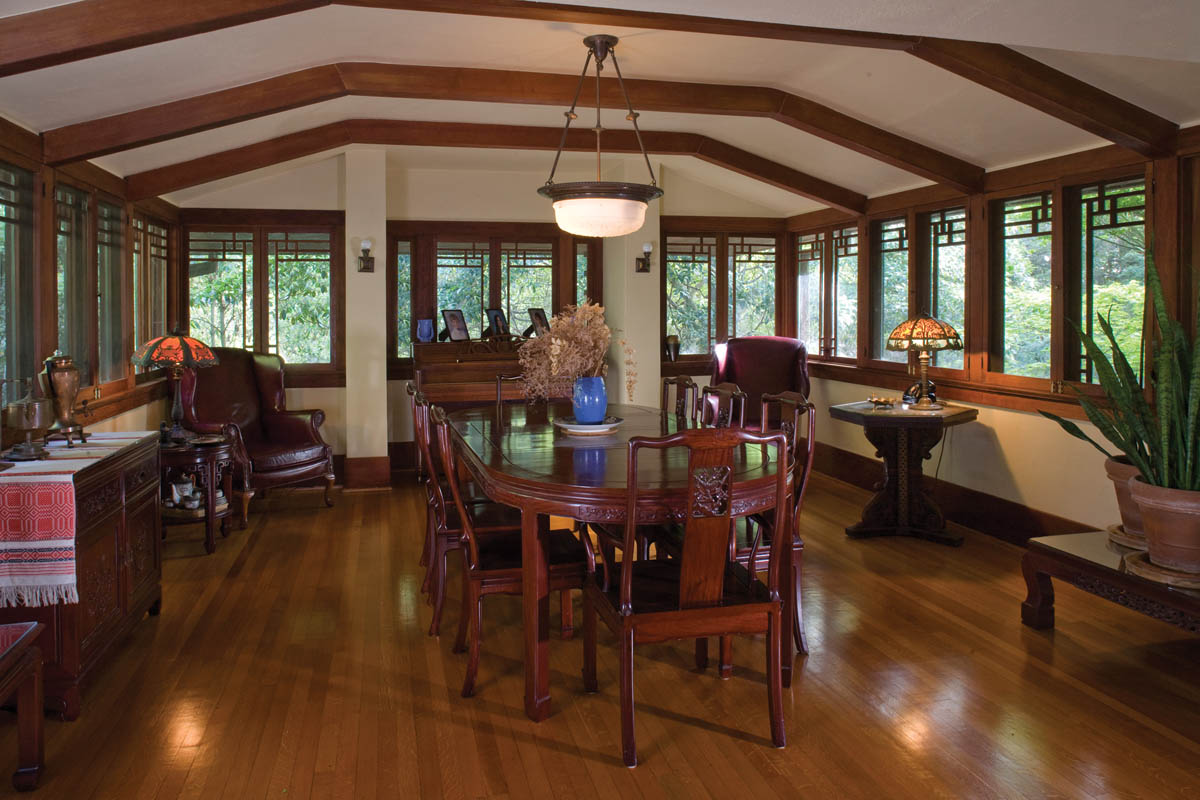
Stewart House, dining room.
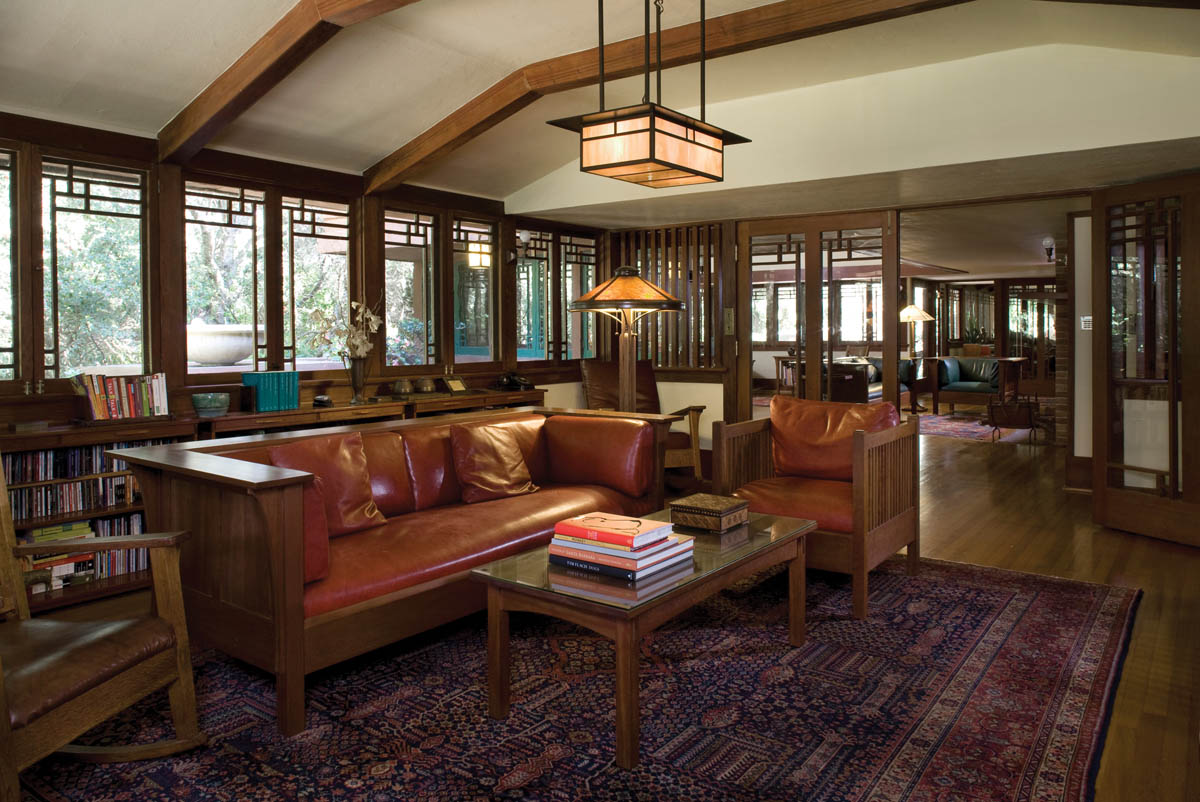
Stewart House, library.
When they moved in, all of the interior woodwork had been painted white by a previous owner. So T. C. and his wife stripped all the woodwork in the three public rooms on the ground floor. The foundation of the house was on piers that were not earthquake safe. So they put in a new foundation built of poured concrete, and had the house earthquake retrofitted. They also replaced the old shake roof with one of composite shingles that had the appearance of the original roof. Boyle also did extensive landscape work on the lot, including creating water features for the yard, building privacy fences, and constructing a parking pad and wooden cover near the west end of the property.
Boyle’s children are now all grown and moved out, but he told me this house was the perfect place to raise a family. “This is a very livable house. We raised three children here and there was plenty of room for everybody. We were the first family that had lived here since the 1940s, but we rediscovered the fact that this really is a family house.”[7]
Boyle described to me his first impression of the Stewart House, and what made him want to live in it. “It was my wife who first found the house. She called me from Santa Barbara (we were living in L.A. then) and began sobbing over the phone because she loved the house so much and was afraid I wouldn’t. We both came up the following day and immediately bought the place. My first view of it was of the north side of the house, and then I was led in through the doorway on that side, under the amazing cantilevers and into the two-story atrium room, where the Realtor, Bill Sloniker, was standing before the fireplace. Bill, who subsequently became a close friend, was an expert on Wright and especially on the Stewart House. He provided a running commentary as we walked through the rooms, and the enormous charm and utility of the place began to astonish me all over again. It still astonishes me, all these many years later.”[8]
With his design for the George Stewart House in 1909, Frank Lloyd Wright completed his first California commission, the first of two dozen that would be built in the Golden State over the next 50 years. He would not receive a second California commission for eight more years, when he was hired to design the Aline Barnsdall House in 1917 in Los Angeles (see Chapter 2). Yet Wright’s West Coast legacy would be substantial, since he developed several new construction techniques and design concepts for his West Coast clients. These ideas would inspire a new generation of architects, and influence homebuilding throughout the United States for decades to come.

Stewart House, south façade.

Stewart House, exterior detail.