“I would rather have built this little house than St. Peter’s in Rome.”
Concrete was a material that Frank Lloyd Wright began experimenting with in the early 1900s. His first use of reinforced concrete as a building material was on the Unity Temple in Oak Park, Illinois, designed in 1904. This landmark structure had unadorned reinforced concrete walls and roofs. Though this was not the first use of reinforced concrete for a tall building in the United States (the Ponce de Leon Hotel in St. Augustine, Florida, designed in 1886, was the first), Wright touted the versatility of this material after the Unity Temple, and helped popularize its use for a wide variety of buildings throughout America. He especially liked concrete’s plasticity, or the ease with which it could be molded into various forms without losing its strength.
By the early 1920s, when Wright was living in Los Angeles, he began to experiment with a new adaptation of concrete as a building material for the walls of a house. He called this system “textile blocks,” which were essentially two parallel rows of 12-inch-thick square concrete blocks, with an air pocket between them. Steel reinforcing rods were inserted between the blocks at even intervals to tie the blocks together and stabilize the walls. There is some question as to who deserves the credit for inventing this system (one of Wright’s former assistants, Walter Burley Griffin, developed a similar concrete block system of building around the same time).[1] But Wright was the first architect to use this new system on a large scale for residences. He designed four houses in Los Angeles County in the 1920s that were built out of textile blocks. All four of these homes remain standing today, and they have retained almost all of their original features.
The first textile block house Frank Lloyd Wright designed was the Alice Millard House, at 645 Prospect Crescent in Pasadena. Alice Millard was an importer and dealer in antique furnishings and rare books. In 1906, she and her husband, George, had Wright design a wood-frame Prairie house for them in Highland Park, Illinois.[2] Years later, after her husband died, she moved to Southern California, where in 1923 Wright designed for her a three-story, all-concrete residence that he nicknamed “La Miniatura,” Spanish for “The Miniature.”
Although this house, at 2,400 square feet, is not one of his larger residences in Southern California, it certainly does not give one the impression of being small. Wright’s use of the secluded, lushly landscaped one-acre site, on the cusp of a small ravine, was masterful. Situated at the end of a cul-de-sac in a quiet, upscale neighborhood, the house is set well back from the street, down a wide, tree-shaded concrete path. The solid massing of the house, its setback lines, geometric patterns along the walls, and the blending of the building into the almost jungle-like setting combine to create the effect of a well-preserved ancient Mayan temple when first seen from the curb. The feeling this romantic composition evokes is simply magical.

Millard House, Pasadena, California (1923–24), view toward entryway from garden.
The first feature that greets visitors to the Millard House is a tall two-car garage at the end of the driveway, with antique, carved-oak doors that display a Moorish-looking decorative pattern. To the left of the garage is a wide concrete patio that leads to the front entrance, which is around the side of the house, facing north. The double front doors have redwood-framed glass panels. Upon entering the house, an impressive two-story living room greets visitors on the right. This spacious room has a 15-foot-high ceiling, lined with redwood beams and rich paneling. Along the west wall of this room, Wright placed a row of wood-frame glass-paned doors that open out onto a concrete balcony, overlooking the private garden behind the house. The garden is heavily wooded along its edges, and there is a romantic-looking man-made pond in the middle. The walls of the living room are made out of undisguised concrete blocks, set into plain square panels on the south wall. Above the doors Wright placed clear glass transoms, and above these are four rows of concrete blocks with cutout geometric designs in a cross pattern. On the eastern wall of the living room is a tall walk-in fireplace, with a wrought iron grillwork screen and concrete block facing. A long balcony runs along the top of this wall, providing an impressive view of the magnificent living room below. Behind the living room is a bedroom and full bath. The bedroom has high ceilings and tall, narrow windows on the east wall, which look out onto the lushly planted front yard. The bathroom has concrete block walls with incised cross patterns, as do most of the interior walls throughout the house. The floors in the main house, and in the guesthouse/studio in the back, are made of concrete slabs scored in a four-foot-square pattern, a technique Wright would use on his later Usonian houses throughout the United States.
Between the living room and the entry-level bedroom is a set of stairs that leads down to the formal dining room on the bottom level. The walls in this room are made of plain concrete, and there is a small fireplace set into the east wall. On the west wall, Wright placed French doors leading out onto a concrete patio that adjoins the garden. A concrete footpath running along the northern edge of the garden connects the main house to a two-story guesthouse/studio at the rear of the lot. Behind the dining room is the kitchen, with an adjoining pantry in the southeast corner. There is also a small full bath in the northeast corner of this level, with a maid’s room to the left. Wright included a subterranean entrance to the garage from this lower level.
On the third story of the Millard House, Wright placed the master bedroom suite. This bedroom has a peaceful, pleasing ambience, with its floor-to-ceiling wood-latticed windows overlooking the wooded front yard, and 14-foot-tall ceilings. The large windows that open outward, sylvan views, and ample natural light in this room create the indoor-outdoor effect that Wright was so famous for. The master bath has Delft tiles set into the walls, and an eighteenth-century Italian carved wood door. Millard asked Wright to incorporate some of her antique furnishings into the design of her house, as he did here and on the garage doors. On the fourth, or top, level of the Millard House there is a large, wide concrete deck with a low wall around it, and a sleeping loft along the east side. This deck has marvelous views of the entire property in every direction.
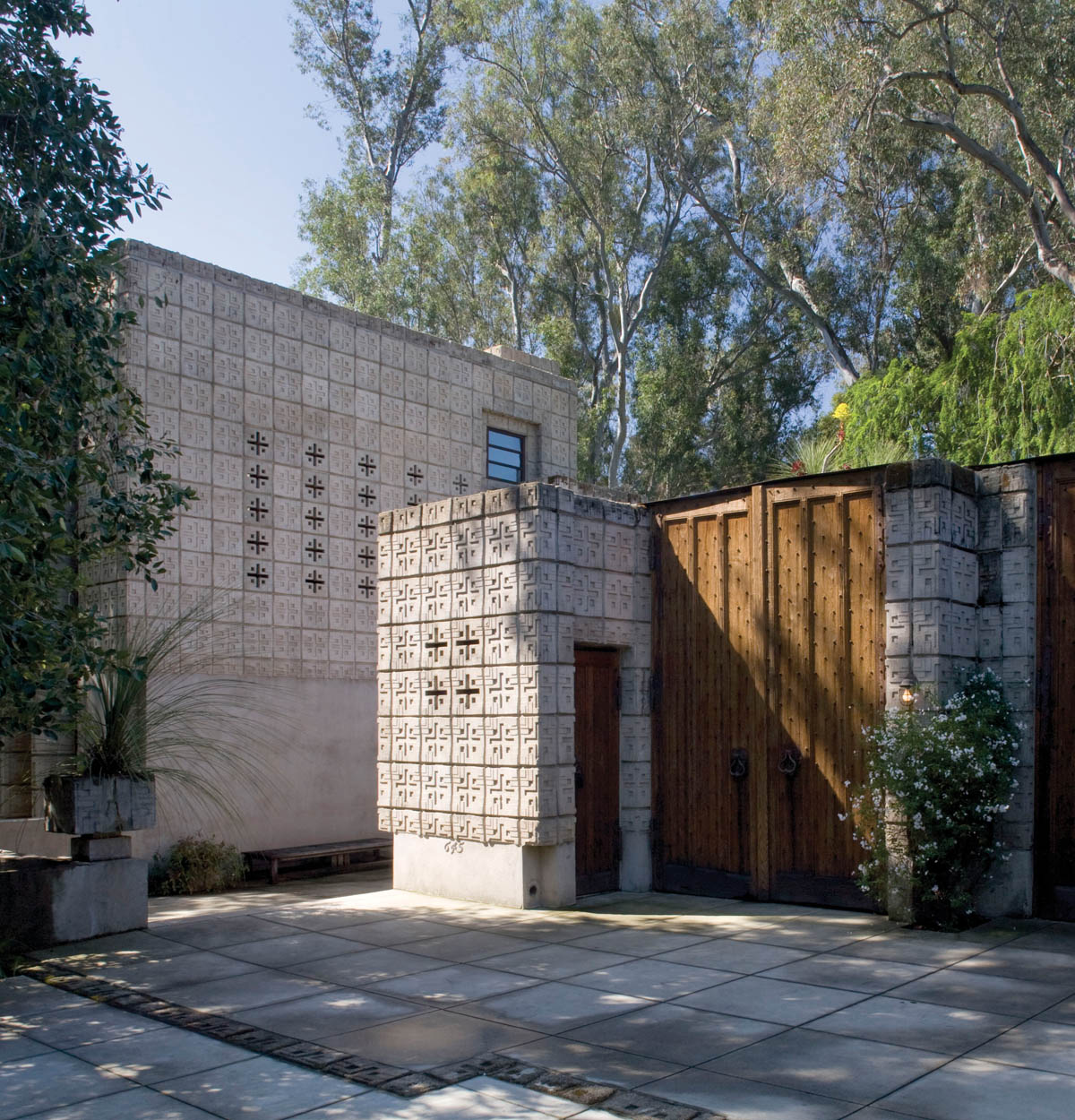
Millard House, view of garage.

Millard House, view from guesthouse to main house.
Frank Lloyd Wright had also conceived of a two-story guesthouse/studio behind the main residence in his original plans for the Millard House, but the actual design and execution of this building was carried out by his eldest son, Lloyd Wright, in 1926. He incorporated all of his father’s design motifs from the main house for this freestanding structure overlooking the garden and pool. The guesthouse/studio is built of textile blocks, with the same geometric motifs pierced or incised into the wall around the front door. The front entrance is on the south side, with tall, glass-paned French doors that open outward. The major room on the first floor is a spacious living room/library, with 15-foot-high, two-story ceilings like the living room in the main house. There is an open dining area adjoining the living room, and a kitchen to the right of it. Off the east end of the living room is a cozy sitting room, with a fireplace faced in concrete blocks. On the upper level, up a narrow set of stairs, are a bedroom and full bath. There is another entrance to the studio on this level: a small door on the east side that is reached down a concrete path that runs between the garage and the main house. This door opens onto a balcony that overlooks the living room. In 2001, Frank Lloyd Wright’s grandson Eric Wright supervised a thorough restoration of both the main house and the guesthouse/studio. The entire property was put on the National Register of Historic Places in 1976.[3]
Many visitors to the Millard House assume that the cross motifs that are incised or pierced into the textile blocks on both buildings are Wright’s version of the traditional Christian cross. Actually, Wright adapted this design from Navajo rug patterns. In fact, the entire concept of this project was inspired by the various pre-Columbian Native American cultures that Wright admired and used as the inspiration for many of his residential design features from the 1910s on.
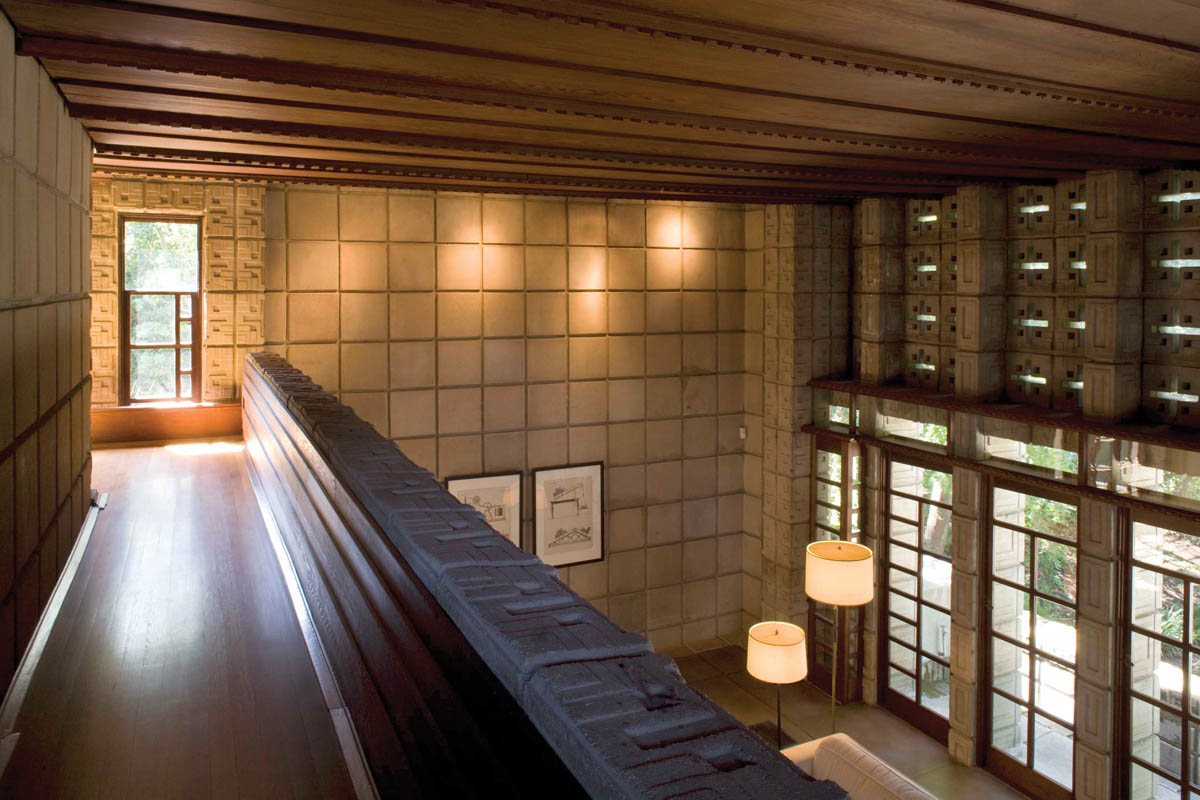
Millard House, view from living room balcony.

Millard House, detail on second-floor staircase.
Along the north side of the property there is a wide upper terrace. This serene area can be approached either from a set of concrete steps leading up to it along the north side of the garage, or from a stepping-stone pathway that winds its way from the lower garden between the main house and the studio. At the top of the steps, a pair of crouching stone lions facing west sit atop concrete pedestals, watching people as they leave the terrace. A spacious lawn takes up most of the space in this terrace, with small flower beds and a boxwood border along its south edge. The west and north sides are sheltered by tall bushes and trees, and there is a concrete patio for alfresco dining near the back of the terrace. Stepping stones lead from the south side of the lawn to a small terrace along the north side of the studio, where a row of windows in the wall overlooks the living room below. The landscaping in the upper terrace was designed by Lloyd Wright in 1926, and he also redesigned much of the landscaping in the lower garden at that time.[4]
The original budget Wright gave Alice Millard for construction of La Miniatura was $10,000. But like most of his other residential commissions, the final cost came to much more; in this case, $70,000. Soon after Millard moved into her house, the basement flooded during heavy rains due to inadequate storm drains, so she had to have the drains enlarged. The first reaction of local critics and other area architects to the Millard House was negative, and some rivals even expressed outright ridicule. One Beaux-Arts–trained designer said Wright’s use of such a common building material as concrete for the walls of expensive homes caused his associates to break into “howls of laughter.” And the New York Times asked several years later, “What kind of rich person, many wondered, would want to live in such a house?” But Wright’s response was unapologetic: “I would rather have built this little house than St. Peter’s in Rome,” he insisted. Years later, looking back on his work in the Los Angeles area, he said of his design for the Millard House that it “belonged to the ground on which it stood.”[5]
In constructing the concrete blocks used here and in his other Los Angeles–area textile block houses, Frank Lloyd Wright utilized local sand, often from the building site. He believed that this method would ensure that the color and texture of the blocks would blend in with the natural setting of each house. In practice, however, this system created a number of problems. The color and texture of the blocks did not always end up matching that of the sand at the site, and impurities in the local sand led to deterioration of some of the concrete blocks over time. Yet these problems could be seen as analogous to the problems of water leakage in Wright’s flat roofs, and the same solution that owners of Wright’s houses have adopted for that problem applies with his textile block houses. Regular, diligent maintenance, and the replacement of failing materials as needed, are really the only effective measures to keep ahead of these problems, just as is required for most older homes.

Millard House, living room.
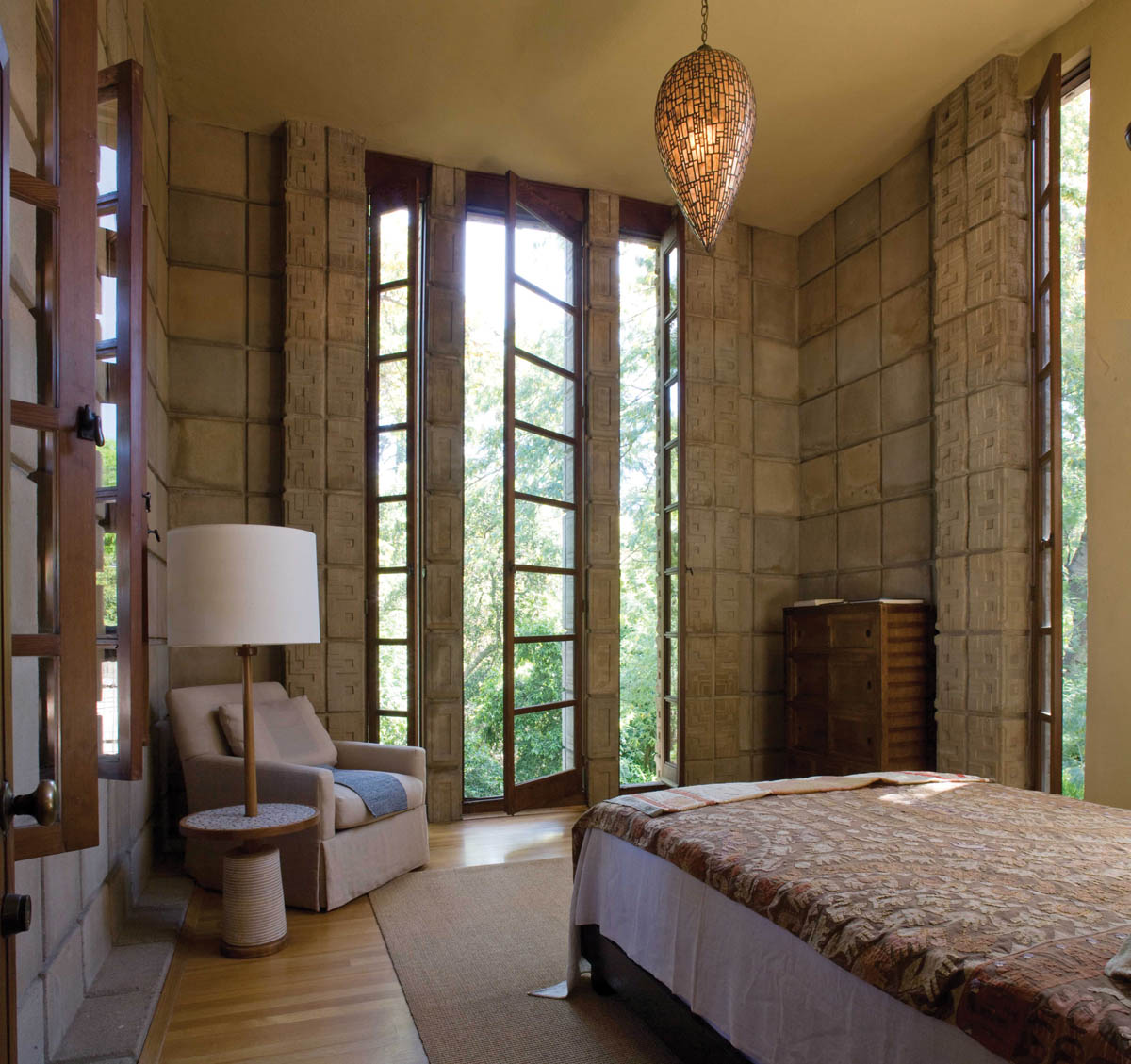
Millard House, master bedroom.

Millard House, guesthouse interior toward garden.
By far the largest home Wright designed using the textile block method was the Charles Ennis House, designed in 1923 and located at 2607 Glendower Avenue in the Los Feliz District of Los Angeles. This massive, rambling concrete residence dominates the crest of a steep hillside that overlooks the streets of Hollywood and the Los Angeles Basin far below. The Ennis House rises above the crest of this hill, with long rows of setbacks that culminate in a wide central tower. Seen from below, the house has the appearance of a low-lying Mayan pyramid perched atop a hill. This home is a prime example of Wright’s fascination with pre-Columbian architecture during the 1920s in Southern California, a style often called “Mayan Revival.” Yet as anyone who has visited pre-Columbian architectural sites in Central America knows, the pyramids were never perched atop steep hills. Thus the Ennis House, like all of Wright’s other textile block houses, makes unique use of its natural setting.
The overall impression it creates is that of a romantic retreat high above the mundane world below, where a director of 1920s Hollywood silent films could have lived and shot some of the scenes for his movies. Indeed, this house has been used as the setting for several Hollywood feature films over the past half century (though no silent films were made here). The exterior of the Ennis House was the setting for the 1959 horror film House on Haunted Hill, starring Vincent Price (all the interior scenes were shot on a set that did not resemble Wright’s design). In 1975, the house’s exterior (and some of the interior) was used again for a scene in the movie The Day of the Locust. In the 1982 movie Blade Runner, starring Harrison Ford, the Ennis House was used as the place where the main character lived in a futuristic Los Angeles. Some parts of the interior of the house were also used in nearly a dozen other Hollywood films, including Black Rain, The Glimmer Man, The Replacement Killers, Rush Hour, and The Karate Kid, Part III. The house was also featured in the TV series Buffy the Vampire Slayer and Twin Peaks, and was the setting for a number of music videos featuring various artists, including Michael Jackson and Ricky Martin.[6]
The front entrance to the Ennis House is on the north side, on Glendower Avenue. The north façade of the home presents a long, low horizontal mass, with rows of textile block walls about 10 feet high along the sidewalk. Wright created a hidden private entrance, which is behind an ornate cast iron grillwork gate, down a set of steps, and beneath a long overhang on the west side. This entrance is to the left of a wide, deep plaza that wraps around the west and south sides of the house. This plaza has a shallow reflecting pool set into the middle of it, and is cordoned off from the street by the cast iron gate. The plaza is made out of concrete slabs, scored in square panels. The walls of the house feature textile blocks with plain surfaces alternating with others that have an interlocking geometric pattern with an Aztec-like appearance.
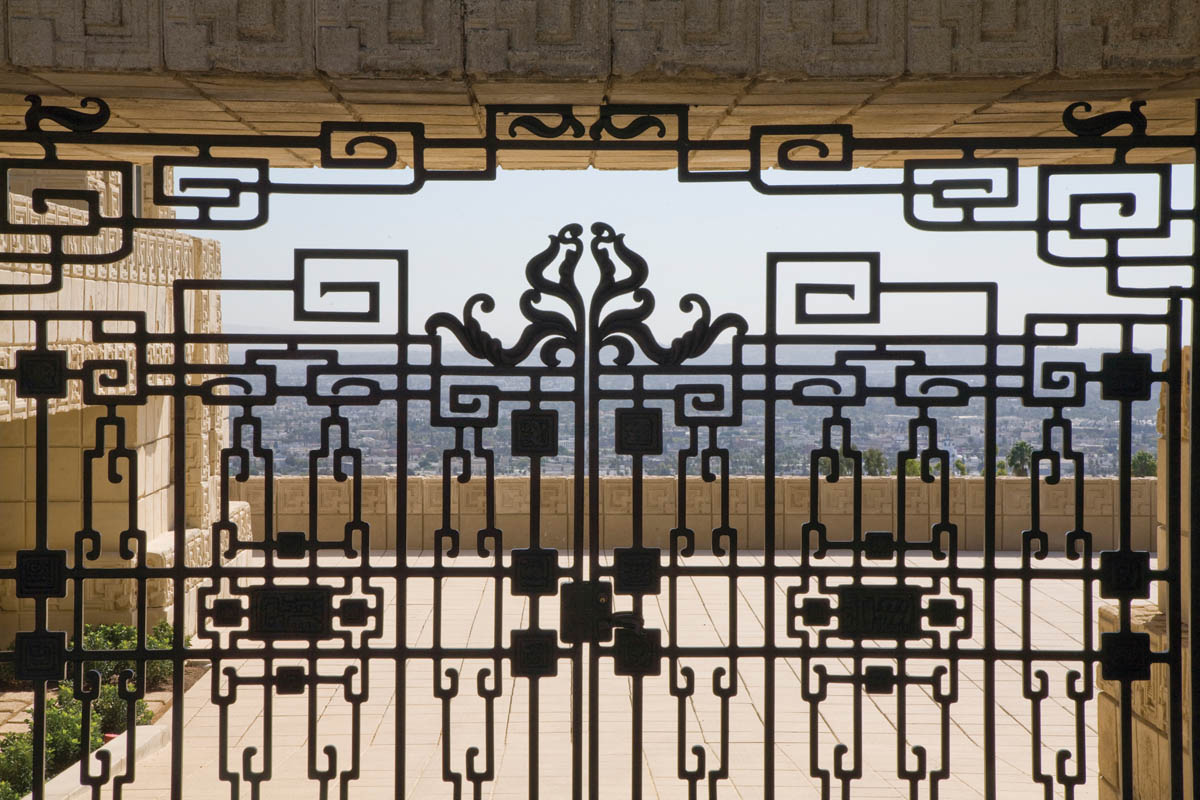
Ennis House, Los Angeles (1923), detail of gate.
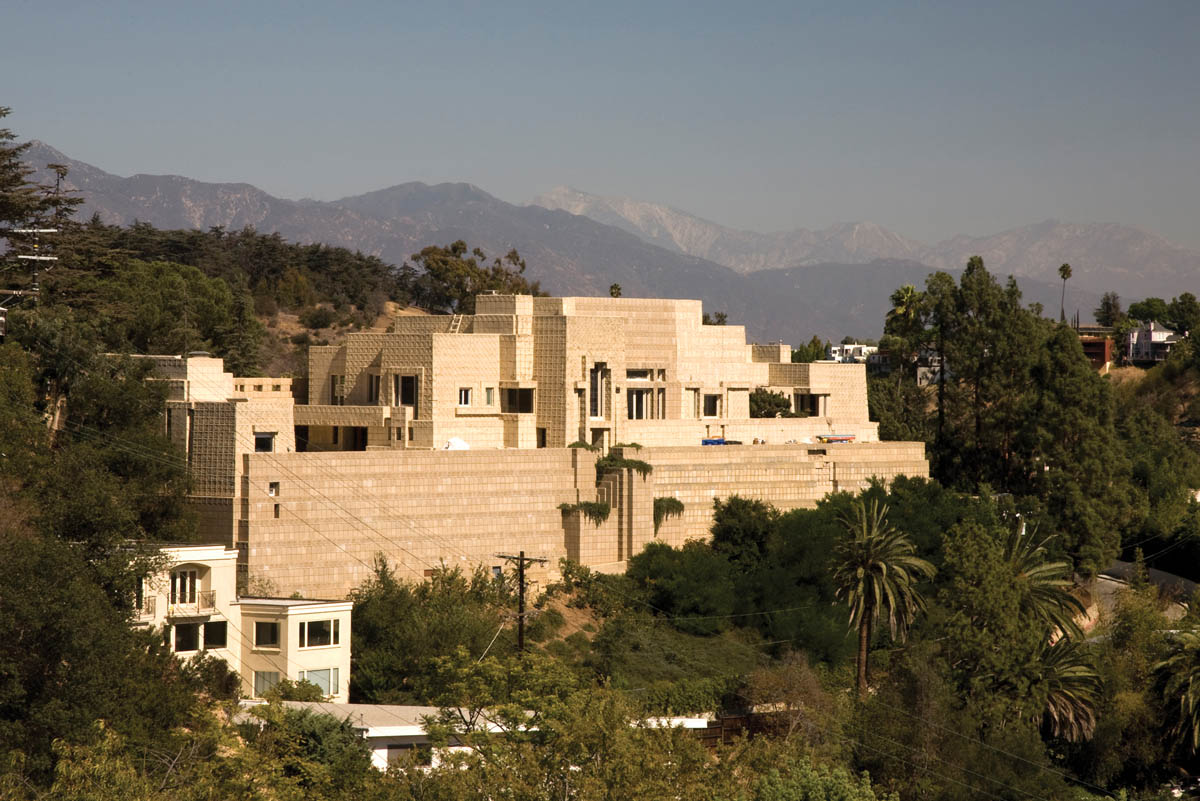
Ennis House, south façade.
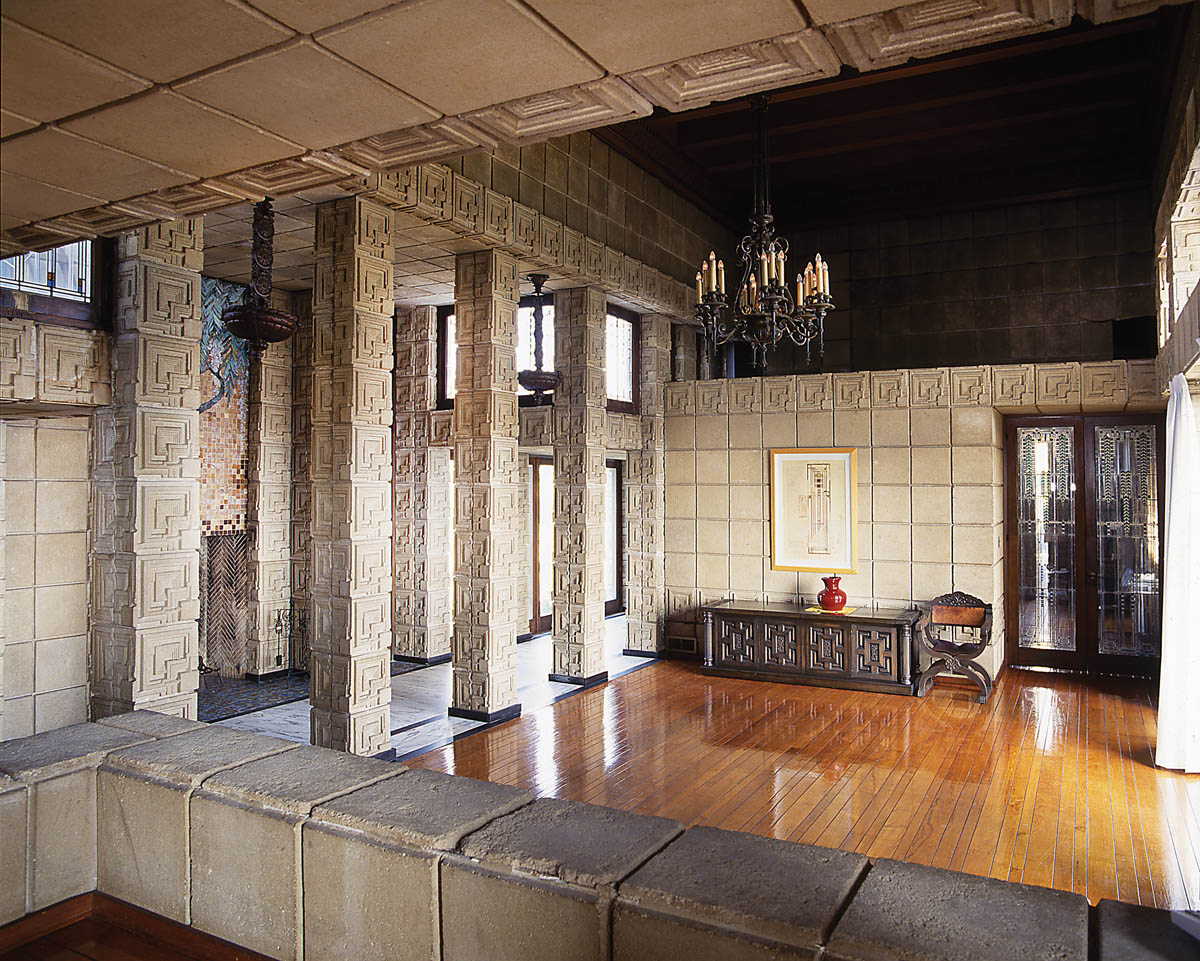
Ennis House, living room.
The living space of the Ennis House is quite large. There are actually two buildings on the property: the main house, and a small chauffeur’s quarters/garage, which sits at the western edge of the large plaza. The main house has a total of 10,000 square feet of living space on upper and lower levels. A spacious living room with high ceilings is on the main level. It has a tall leaded glass window facing south, which provides a magnificent view of Hollywood and downtown Los Angeles. Wright designed a wisteria vine pattern for this window, one of his last uses of decorative art glass windows on any residence.[7] There is a fireplace on the north wall of the living room, beyond a loggia formed from tall pillars made out of decorated textile blocks. Running along the east wall of the living room is a deep balcony, which allows the owners to look out over their guests as they arrive. It could also be used as a “musicians’ perch” for entertaining during large social gatherings. To the east of the house are two bedrooms and a bath, including the master bedroom. A half level up is the dining room, which faces south to catch the light and the best views. Wright also placed the kitchen, pantry, and a guest bedroom on this upper level. The hallways in the main house are long, gallery-like passageways lined with decorated textile block pillars. They have an appearance of temple or cathedral aisles, but because of Wright’s liberal use of tall picture glass windows throughout most of the house, these hallways are much brighter than those in a temple or a church. Wright also used teakwood for the doors and window frames in each room, thus creating a pleasing textural and color contrast to the dominant beige color and rough texture of the exposed textile block walls.
The south façade of the Ennis House is quite impressive. The two-story main house rises above the steep hillside in an imposing, horizontal mass. Below the house itself is a 20-foot-tall retaining wall, also made of textile blocks, to help stabilize the massive structure. The tall, leaded-glass picture window with its wisteria motif set into the south wall of the living room stands out from the street below. These features make this house the most visually arresting structure on the entire hillside. Construction of the main house and the chauffeur’s quarters was completed in 1924. A subsequent owner, John Nesbit, had Wright add a swimming pool on the north terrace, and a billiards room on the ground floor.
Despite its huge retaining wall, the house had serious structural problems even before construction was complete. Some of the concrete blocks cracked, and the lower sections of the walls buckled from the stress of the weight above them. This problem was due in large part to impurities in the crushed granite that was mixed to make the concrete, and partly due to air pollution, which was bad in Los Angeles even in the 1920s.[8] A protective coating was applied to the walls in an attempt to solve this problem, which slowed down the decay of the textile blocks but did not stop it. By the time of the Northridge earthquake of 1994, many of the concrete blocks were failing badly, and the quake exacerbated the problem.[9]
The eighth owner of the Ennis House, August Brown, donated the house to the Los Angeles nonprofit Trust for Preservation of Cultural Heritage in 1980. The trust, which later changed its name to the Ennis House Foundation, set about the task of raising funds for the restoration of the house. The home was unoccupied for several years because of the structural damage. The Ennis House Foundation calculated it would cost $5 million to stabilize the house, and $15 million for a full restoration.
In 2006, a FEMA grant was issued and a private bank loan secured, and the restoration project began. This project included creating a new structural support system, repairing damaged windows, replacing the damaged concrete blocks, and installing a new roof. The work was completed in 2007 at a cost of $6.4 million, but the public was still not allowed access to the house. The Ennis House Foundation put the house on the market in 2009.[10]
In July 2011, the Ennis House was sold to business executive Ron Burkle for a little under $4.5 million. Burkle had experience with restoring and maintaining historic homes in the Los Angeles area, having previously owned Greenacres, the home of silent film comedian Harold Lloyd, for several years. Burkle began the process of completing the necessary repairs that the Ennis House Foundation had been unable to complete. At the time of this writing this work was still in progress. As part of the terms of the sale, Burkle has agreed to allow the public to have access to the house 12 days a year, once all of the restoration work has been completed.
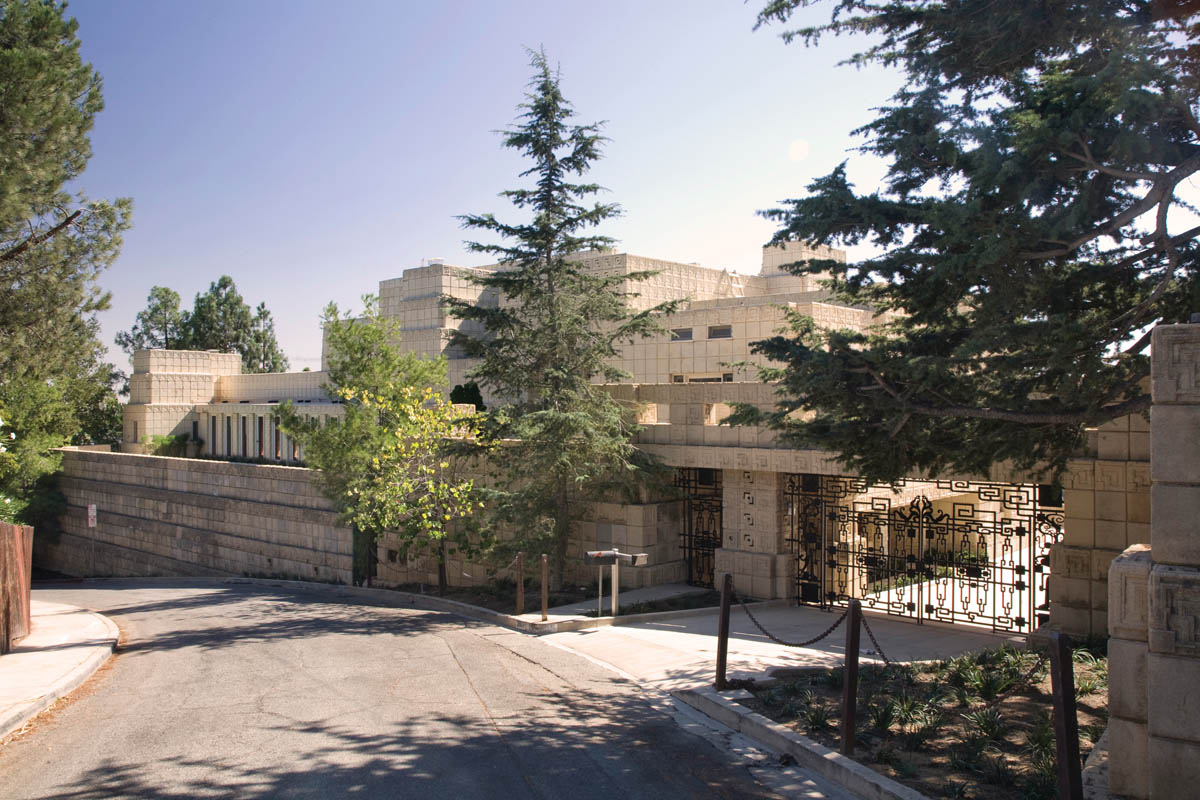
Ennis House, north façade.
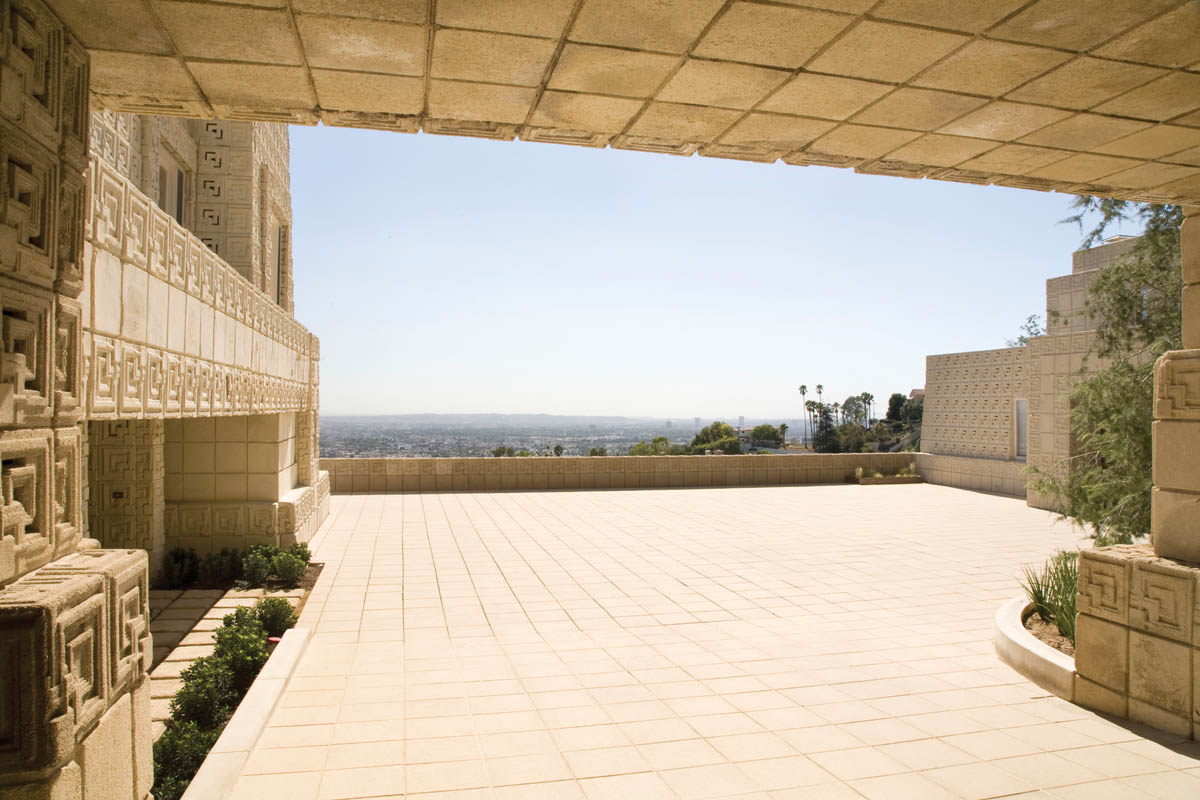
Ennis House, view of plaza with chauffeur’s quarters on right.
Frank Lloyd Wright’s residential architecture is almost always associated with low-lying, ground-hugging shapes. The most readily recognizable feature of most of his houses is their horizontal massing and sweeping horizontal lines. But on a steep upslope lot in the Hollywood Hills, near the mouth of Laurel Canyon and a few blocks above Sunset Boulevard, Wright designed a very vertical house for John Storer in 1923. The main façade of this three-level house faces south, and is dominated by a row of four two-story-tall concrete pillars that draw one’s eye upwards from the entry-level concrete terrace to the flat roof. These pillars line a wall made of wood-frame latticed windows, allowing visitors to see directly into the dining room and the living room above. This creates a most dramatic visual effect as one approaches the house from the curb, giving the Storer House by far the most impressive façade in a neighborhood full of upscale homes.
John Storer was a homeopathic physician from Wisconsin who moved to Los Angeles to try to establish a practice in booming Southern California. After failing the California state medical examination, he turned to real estate, at which he was successful. He hired Wright to design a new home for him that would reflect his new financial status. The lot he bought in 1922 was in a new subdivision that was attracting up-and-coming business people. Wright’s design for Storer’s home was a reworking of a home he had designed earlier for Charles P. Lowes that was never built.[11] The overall effect of this house is that of a Mayan temple partially hidden amongst exotic jungle vegetation. Mature eucalyptus trees tower above the house along the rear of the property, and thick stands of bamboo line the driveway on the east side of the lot. It was Wright’s intention to create an impression of the house being a man-made extension of landscape. However, when construction was completed in 1924, this section of the Hollywood Hills did not have the lush vegetation that it has today. Wright gave his son Lloyd the task of designing the landscaping, as well as supervising the construction, but it would be many years before the romantic, almost tropical ambience of the setting would be realized. The Mayan influence is reflected in the cutout cross motifs recessed into many of the concrete blocks on the interior and exterior walls. This motif is similar to the one Wright used on the Millard House. The house has a total of 2,967 square feet of living space, with five bedrooms and three baths.[12]

Storer House, Los Angeles (1923–24), south façade.
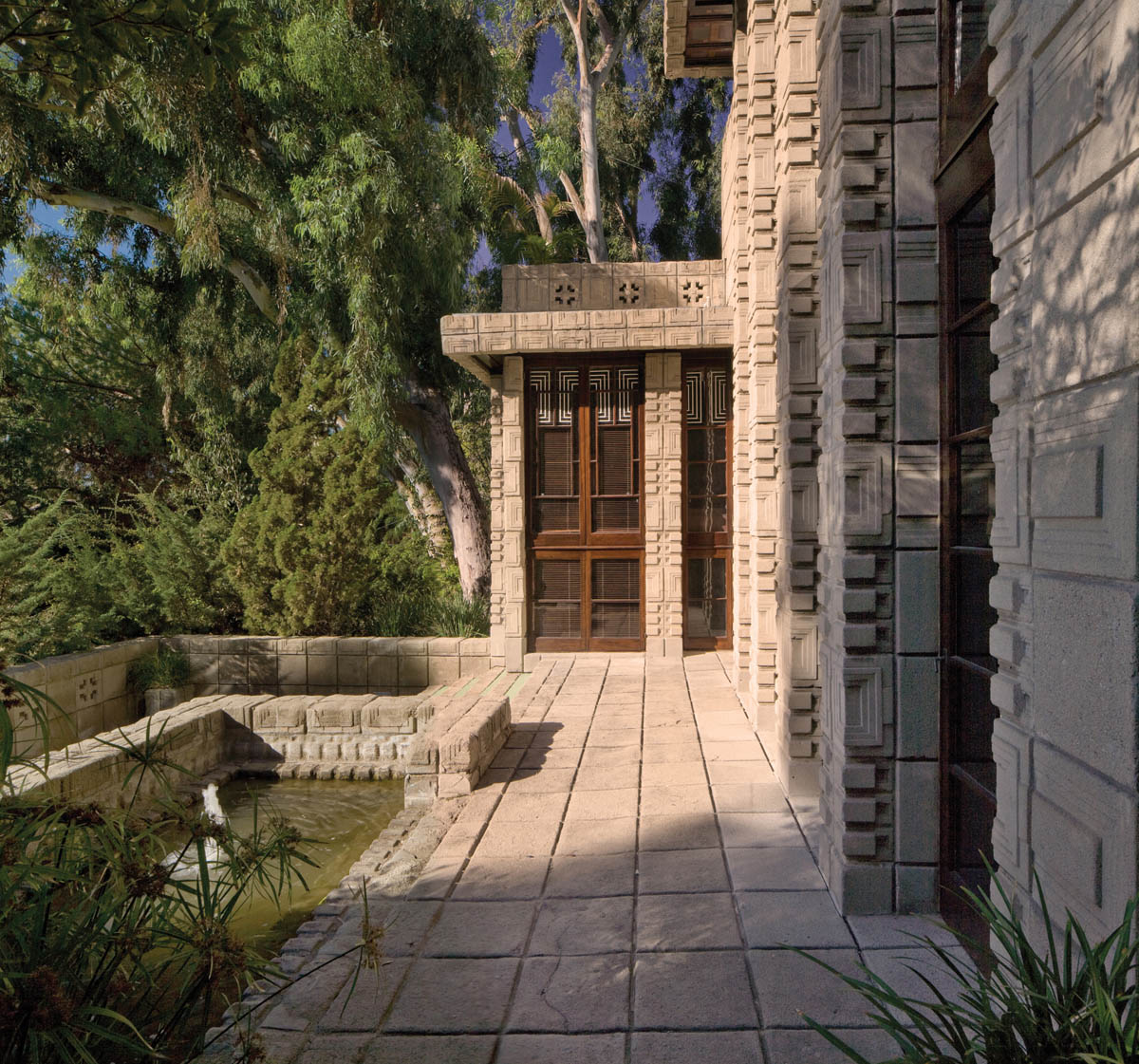
Storer House, view of front terrace.
The Storer House is approached via a curved driveway that winds up to a one-car garage on the east end of the house. This garage is made out of the same concrete blocks as the main house, with stained redwood doors that have coffered panels. There is a small entrance on this side of the house, but the main entrance is set into the wall of two-story windows along the south façade. The front door is near the west end of a concrete terrace that runs along the south side of the house, which contains a shallow pool with a small fountain in the middle, enhancing the romantic effect. This wall of windows admits lots of natural light in the morning, thus bathing the rooms on the south side of the home in the abundant sunlight that is so common in Southern California.
The front door leads directly into a formal dining room. Here Wright’s use of his favorite technique of compression and release is quite effective. The dining room has a low ceiling, with elegant polished redwood paneling and open beams. The north wall has the same tall, latticed windows as the south side, with a door that opens onto a large, private concrete terrace surrounded by trees and shrubs. There is a long, narrow swimming pool in the middle of this terrace now, where Wright had originally intended to place a sunken garden. Adjacent to the dining room at the east end of the house is a small kitchen, with cabinets designed by Eric Wright during a 1980s restoration. There is also a bedroom and full bath in this wing. At the west end of the dining room is a freestanding fireplace and flue, faced with concrete blocks. Wright created a cozy nook in front of this fireplace, with built-in bookshelves lining the stairwell that leads to the upper levels. The floor of the dining room is made of textured concrete in 18-inch-square panels. Some of the wall sconces in this room and the upper levels are original Wright designs.

Storer House, view of north façade with pool.
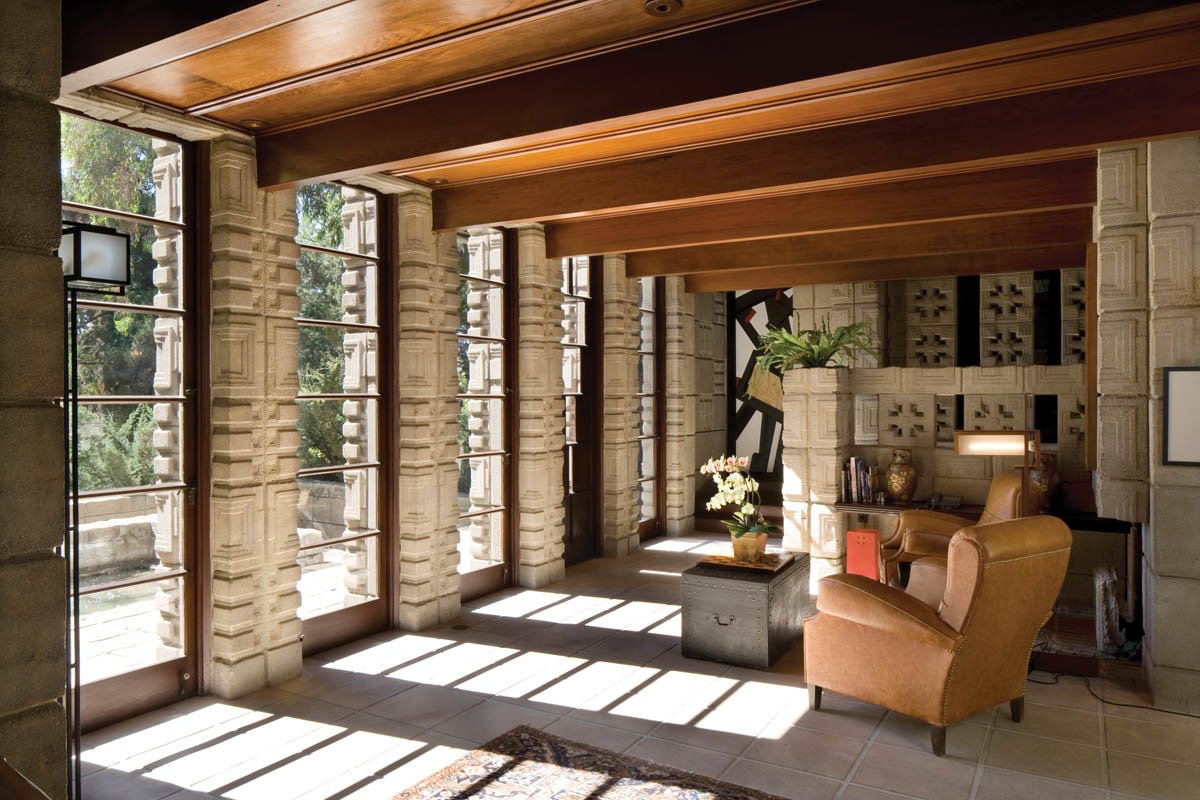
Storer House, dining room.

Storer House, stairwell looking towards bedrooms.
The main staircase at the west end of the house is made of concrete, and has wide landings that provide views over the dining room, and of the living room above. On the second-level, halfway up the staircase, Wright placed two spacious bedrooms, with a full bath between them. The stairs continue on up to the grand living room, with its 16-foot-tall ceilings. The same polished redwood panels and open beams were used here as below. The wood-latticed windows here, however, have leaded geometric patterns across the top. In the northwest corner is a concrete fireplace with a wide hearth, and a flue that is decorated with quoining patterns at the corners and on the front. The windows along the north wall look out over the terrace behind the house. Wright designed a passageway between the back of the fireplace and these windows, so that one would emerge into the tall space of the living room in the most impressive way. He also designed a raised landing on the west wall that overlooks the entire room. This landing opens onto a large concrete roof deck, similar to the one he placed on the top level of the Millard House. The floors in the living room are oak. One of the most pleasing features of the Storer House is the large private deck Wright placed off the east end of the living room, above the garage. The deck is shaded by rows of blue and yellow fabric panels lining a metal canopy, a restoration of an original Wright design.[13] This colorful canopy creates a cheerful space for alfresco dining, reading, or relaxing.
John Storer did not live in this house for very long; he sold it in 1927. The wife of architect Rudolph Schindler, Pauline, rented the house for a while after that. The house passed through several owners during the next few decades, including Charles and Helen Druffel, for whom Wright designed some alterations to block out the views of the new homes being built around it. In 1984, noted Hollywood producer Joel Silver bought the house and immediately began a full restoration of the house and grounds to make up for the years of deferred maintenance. This was done under the supervision of Eric Wright and Martin Weil, former president of the Los Angeles Conservancy. During this project, many of the original concrete blocks were replaced with new blocks made with soil from the backyard mixed with concrete, thus remaining faithful to Wright’s original concept of the house as an extension of the landscape. When the restoration work was completed, the New York Times declared that the Storer House “is widely considered the best-preserved Wright building in Los Angeles.”[14]
Joel Silver sold the house in 2002. At the time of this writing, the current owners had decided to put the house on the market, after living there happily for 11 years. The John Storer House was added to the National Register of Historic Places in 1971.
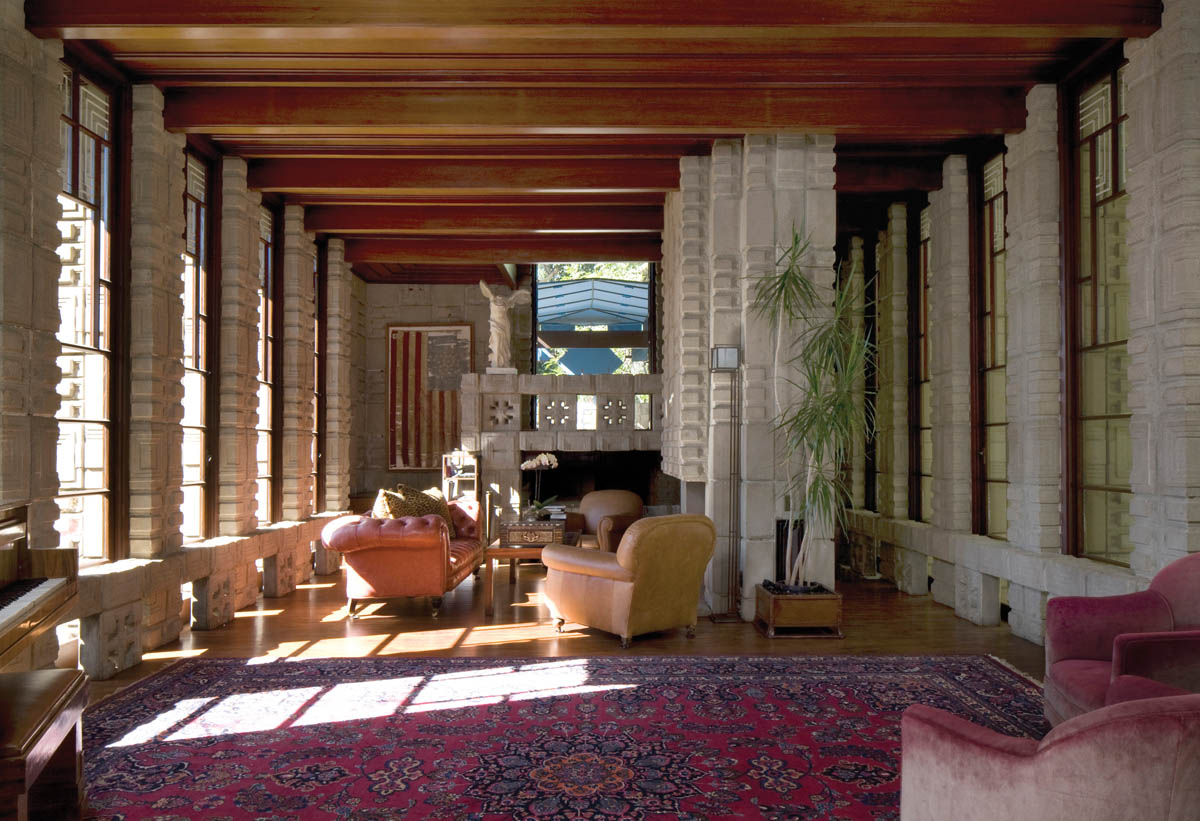
Storer House, living room looking west.

Storer House, living room from balcony.
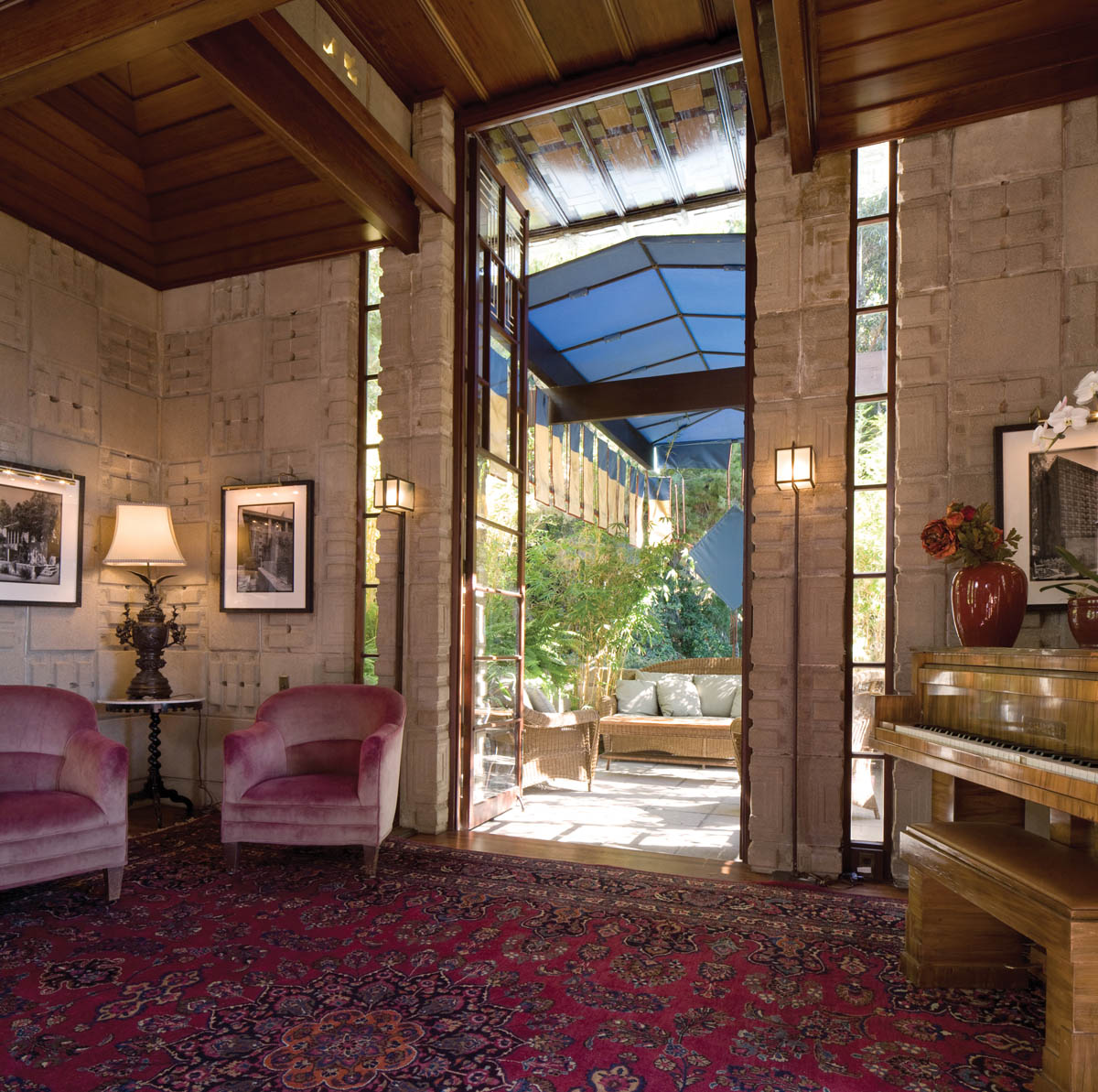
Storer House, view from living room onto terrace looking east
If the Storer House is the best-preserved Wright building in Los Angeles, then the Samuel and Harriet Freeman House, located in a nearby section of the Hollywood Hills, is just the opposite. Serious damage to the interior and exterior of the Freeman House has accumulated over the years from a variety of causes: acid rain, settlement, water seepage, two earthquakes, and vandalism. In 1984, Harriet Freeman deeded the house to the University of Southern California School of Architecture. After her death in 1986, USC began a valiant effort to repair the damage that had already occurred to the home and restore it for possible use as a learning center open to the public. But an unfortunate combination of two earthquakes within seven years, university budget cuts, heavy rains, and the Great Recession have taken a visible toll on the house, and reversed the effects of much of the work the university had completed since the late 1980s. At the time of this writing, the Freeman House is badly in need of millions of dollars of restoration, which USC hopes to secure the funding for in the next few years. Yet the house has been saved from demolition, and is used by the university as a teaching tool for its students. As author Jeffrey Chusid states in his book Saving Wright, “It continues to be a valuable pedagogical tool for the School of Architecture, a rich source for seminars and theses.”[15]
Samuel and Harriet Freeman were a young married couple who were avid supporters of the arts and left-wing politics. Harriet moved to Los Angeles from the East Coast in 1920, joining her family after touring the country with a dance troupe. She hoped to establish a career in entertainment, but that path did not pan out for her. In 1921, Harriet married Samuel Freeman, a successful jewelry salesman who sold real estate on the side. In 1923, she visited her sister’s school on Olive Hill, not far from the Barnsdall House, which Wright had recently completed. After seeing Wright’s buildings on Olive Hill, Harriet convinced Samuel that they should commission Frank Lloyd Wright to design their new home. “After seeing Wright’s buildings there,” Harriet told the Los Angeles Times in 1984, “I couldn’t imagine choosing another architect.”[16]
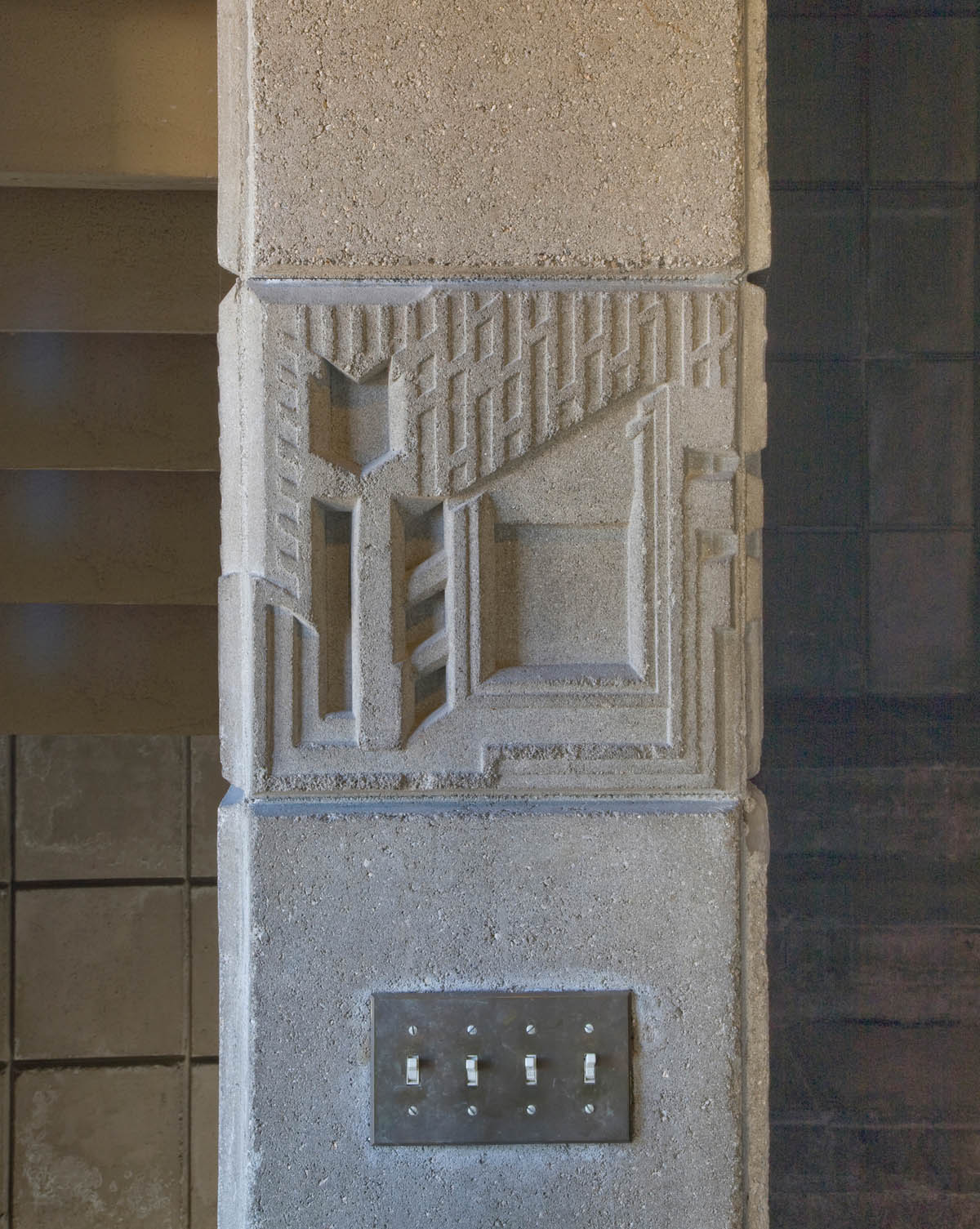
Freeman House, Los Angeles (1923–25), detail of eucalyptus pattern in concrete.

Samuel and Harriet Freeman, c. 1930. University of Southern California School of Architecture, Freeman House Archive.
The site the Freemans chose for their house was a narrow, steep, upslope lot at 1962 Glencoe Way, in the lower Hollywood Hills. Theirs would be the first residence on this hillside. Today the house is hemmed in between two homes that are close to the lot lines, and it sits at a bend in the road, with the garage wing running north–south and the front façade running east–west. At 1,200 square feet, the Freeman House is the smallest of Wright’s concrete block houses, with a living room, kitchen, and garage on the entry level, and two bedrooms, a full bath, and a lounge on the lower level. Rudolph Schindler designed a studio apartment beneath the garage on the lower level in the 1930s.[17]
The narrow lot was a challenge for Wright, who answered it by designing the house to fit vertically into the hillside in a series of terraced setbacks, and yet giving the house an overall horizontal emphasis by his use of bands of horizontal metal mullions along the windows that compose the corners of the house, as well as a flat roof with wide, overhanging eaves, orienting the terraced levels of the home on an east–west axis, and extending patios and balconies off the southern side. The net effect is to give the house Wright’s classic horizontal appearance, despite being set into a narrow lot near the top of a steep hillside.
The front entrance to the Freeman House is in the northeast corner beneath a sheltering overhang that connects to the one-car garage. The compression-and-release effect was used here, with a low ceiling in the entry hall that leads past the kitchen and opens into the impressive living room, with its high ceiling and walls of windows lining the corners on the south side. These windows have 45-degree mitered corners, which give this room the impression of being suspended high above downtown Hollywood, with a superb view of busy Highland Avenue far below. Here Wright placed perforated concrete blocks, with stylized eucalyptus patterns set into them, on either side of French doors that lead onto a small, step-down balcony off the living room. The north wall of the living room has a small fireplace, with inglenook benches flanking it. The walls here are all made out of exposed concrete blocks, with the decorative eucalyptus pattern. The ceiling was made of stained plywood, and Wright placed a light well down the center of the room, with the same cutout pattern as on the south wall used on a clerestory at the top of this light well. This was a feature he would use on his Usonian houses decades later, although then he mostly used wood to line those clerestories. The floors in the living room are made of oak. The floors on the downstairs level are made of concrete slabs in 18-inch-square patterns. On this level, Wright placed the same mitered-corner walls of windows with horizontal mullions as on the upstairs level. The ceilings downstairs are lower than those in the living room.

Freeman House, c. 1925. University of Southern California School of Architecture, Freeman House Archive.

Freeman House, c. 1925. University of Southern California School of Architecture, Freeman House Archive.
Wright’s plans for the Freeman House were drawn in late 1923 and early 1924, and his son Lloyd helped on the final set of working drawings. Construction began in March 1924, and was completed in March 1925. Lloyd Wright was the supervising architect, and he also designed the landscaping of the patios and terraces so as to make them appear to be a part of the hillside.
After the Freemans moved into the house, they hired Rudolph Schindler to design a studio apartment below the garage for guests. Schindler also designed all the built-ins and most of the freestanding furniture in the house during the 1920s and ’30s.[18] The original built-in furniture remains in the house. During the next 55 years, the Freemans had many famous guests visit or stay in their home, including bandleader Xavier Cugat, actors Claude Rains and Helen Walker, dancer and choreographer Martha Graham, photographer Edward Weston, architect Richard Neutra, and Augustus Hawkins, the first African American from California to serve in the U.S. Congress.[19]
Samuel Freeman died in 1980, while Harriet continued to live in the house and entertain distinguished guests until her death in 1986 at age 96. They were estranged during the last several years of their marriage, and lived in separate sections of the house. However, they never divorced, and there is some evidence that this was because neither one wanted to give up the privilege of living in the house Wright had designed for them.[20] After Harriet died, the house was occupied for a while by USC architecture professor and author Jeffrey Chusid, who documented the restoration work on the house in the 1980s and 1990s.[21] When the foundation work began, Chusid had to move out. The house is currently occupied by a caretaker and his family while it awaits a benefactor with enough appreciation for the historical and cultural value of this irreplaceable piece of American architectural history to help pay for its restoration, for the benefit of future generations.

Freeman House, front entrance
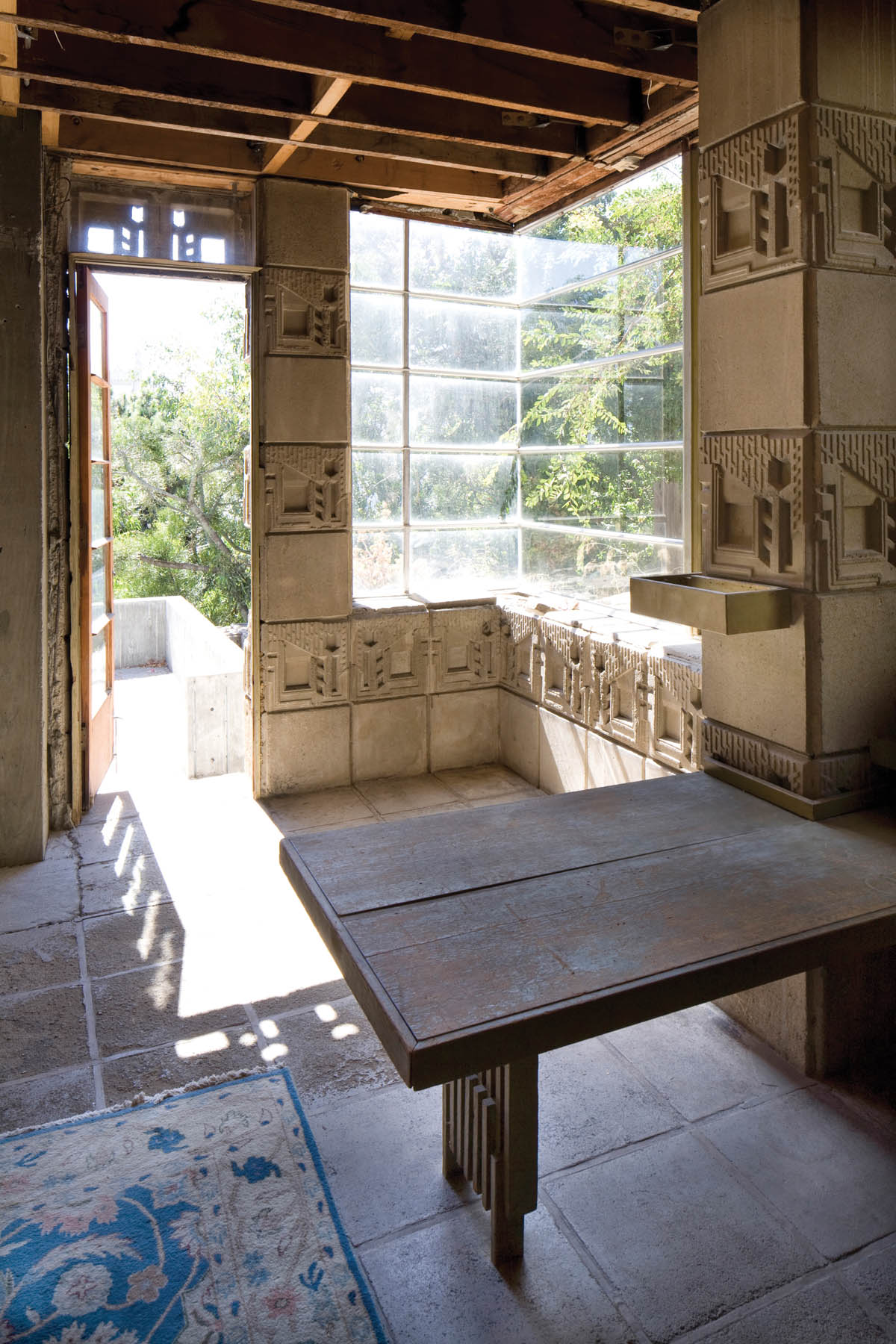
Freeman House, downstairs bedroom with mitered windows.