Four
THE BIXBY HOMES
AND LA LINDA
In 1890, George H. Bixby and his family moved into a new home constructed on 10 acres given to him by his father, Jotham. The firm of Coxhead and Coxhead designed the structure, and the younger Coxhead lived on-site for the three years that the house was under construction. The 17-room, 6,996-square-foot home was remodeled in 1901 under Coxhead’s direction. Some of its Victorian features were retained but with the hallmarks of the Shingle style, including hipped and gabled dormers and a gambrel roof. Due to failing health, Bixby retired in 1919 and sold the home in 1920 to Thomas Gilchrist, an Oklahoma oilman, for $10,000. The Bixby family moved across Bixby Road to live with George’s brother Richard. After George H. Bixby died, Amelia Bixby further subdivided the neighborhood, including the property surrounding the Richard Bixby home. That home was a victim of encroaching oil and was relocated to 638 East Sunrise Drive, where it stands today. Amelia Bixby lived there for several decades with her servants.
In 1924, Gilchrist subdivided the property into 33 residential lots, known as the Country Club Heights Tract, now La Linda Drive. The lot owners met in 1926 and voted unanimously to forego their dreams of a residential community and to lease the tract for oil drilling. A few homes were built in the development before this vote (addresses 25, 32, and 54 La Linda Drive were built in 1924, 26 La Linda in 1925, and 7 La Linda in 1927), but most were built after oil-drilling operations stopped in the late 1920s. The Bixby home was vacant during this period, and in the late 1940s, the home was purchased by Revan and Lillian Kamaroff. In 1989, owners Sam Picone and Nancy Good contracted with historical builder Peter Devereaux to restore the house, including rebuilding all the chimneys and the foundations. In 1995, the home was purchased by Gary Smith and Duane Rose. Rose has been faithfully restoring the gardens and lily ponds to their original design.
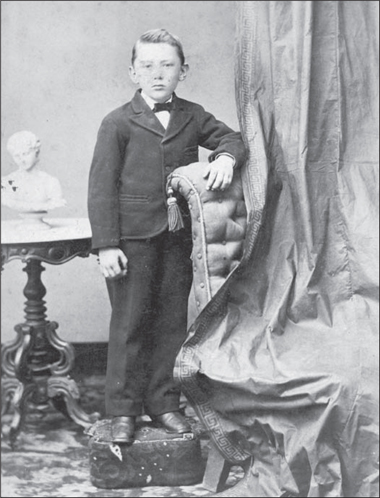
GEORGE HATHAWAY BIXBY. Jotham Bixby and Margaret Hathaway were married in 1862 and moved to the rancho adobe in 1866 after it was purchased by the Flint Bixby and Company. Jotham and Margaret had seven children; the oldest, George Hathaway, was born in 1864. This image shows George at age 9 or 10. George married Amelia Mary Elizabeth Andrews in 1887. (RLC.)
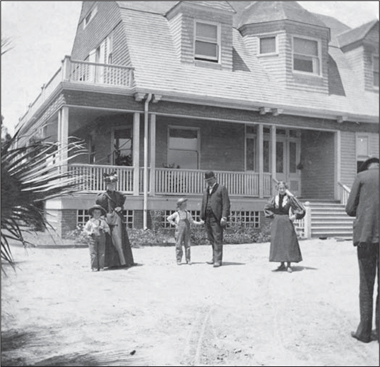
BIXBY FAMILY. This photograph, taken in 1899 or 1900, shows George Bixby’s wife, Amelia, next to her son Philip L. George H. Bixby is holding son Richard’s hand. The family is gathered in front of the Bixby home. (RLC.)
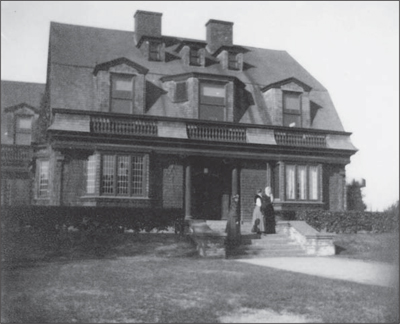
GEORGE H. BIXBY HOUSE. The George H. Bixby home, seen here around 1918, was remodeled by Coxhead and Coxhead Architects around 1901. Bixby operated the rancho business interests from this home after his father Jotham’s death in 1917. However, his health began to decline, and he retired in 1919. His wife, Amelia, took over many of the responsibilities. (Courtesy of Duane Rose).
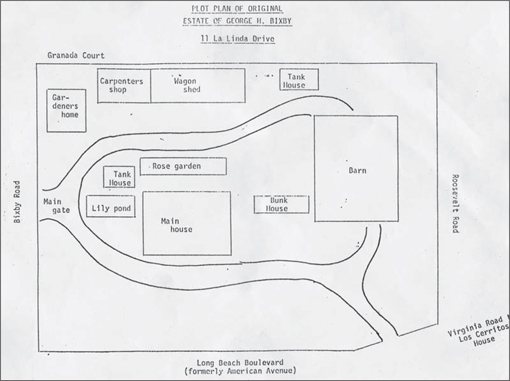
LAYOUT OF BIXBY ESTATE. The Bixby property had a bunkhouse, barn, shops, and a water-tank house. There was an English gardener, Fred Moore, and two Japanese gardeners who lived in a small house on the southwest corner of the property. Moore and Thor Polson, the chauffeur, shared quarters in the tank house and then the barn. The bunkhouse was demolished around 1910, when automobiles became popular. (Courtesy of Duane Rose.)
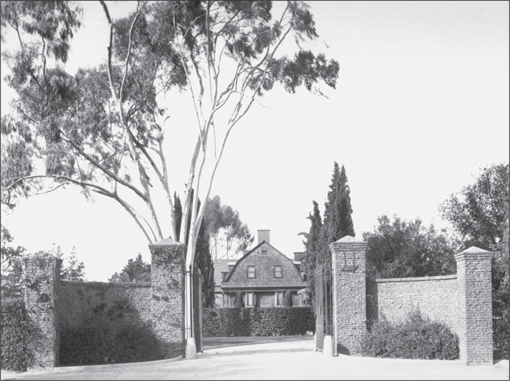
GATES TO BIXBY HOUSE. This 1920s photograph shows the gates leading into the 10-acre property off of Bixby Road. (RLC.)
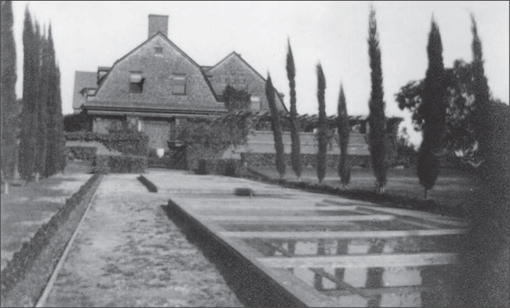
EARLY PHOTOGRAPH OF GARDENS. The home included extensive gardens and lily ponds. The date of this photograph is estimated to be the early 1900s because of the size of the trees and the growth of the plant material in the garden and lily ponds. (Courtesy of Duane Rose.)
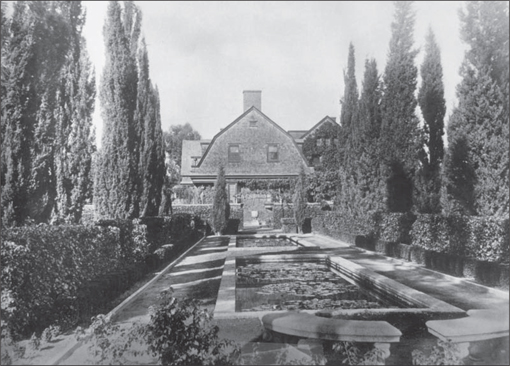
LILY POND AND FOUNTAIN. By 1920, the trees, roses, and lily-pond vegetation is in a mature state. This photograph served as the inspiration for the recent re-creation of the lily ponds by current owner Duane Rose. The original round white fountain is still in place and is in working condition. (Courtesy of Duane Rose.)
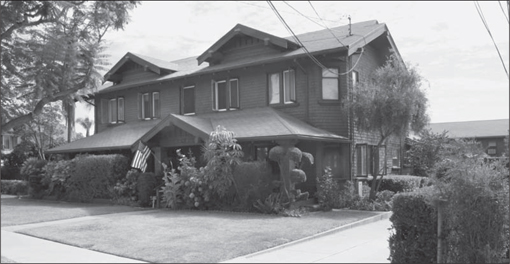
RICHARD BIXBY HOME. Amelia Bixby moved to her son Richard’s home just across Bixby Road in 1920. The Craftsman home had six bedrooms and 5,460 square feet. Richard’s home was built by C.T. McGrew and Sons in 1913 on 20 acres reserved for the family from the 1906 subdivision. The house was moved to 638 East Sunrise Boulevard in the 1920s due to oil operations. (Courtesy of John Mulvey).
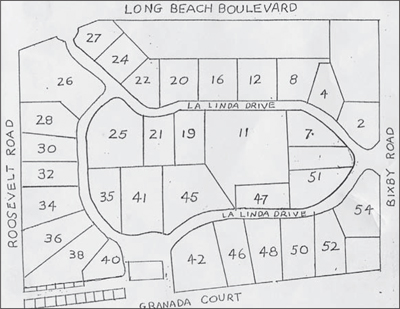
CREATING LA LINDA. Thomas Gilchrist, who purchased the home from George H. Bixby, subdivided the 10 acres into 33 lots in 1922. The first home was built in 1924, although many lot owners held off construction until after they first exploited the site for oil operations. La Linda means “the pretty” in Spanish. By 1938, about half of the lots were built on. (Courtesy of Duane Rose.)
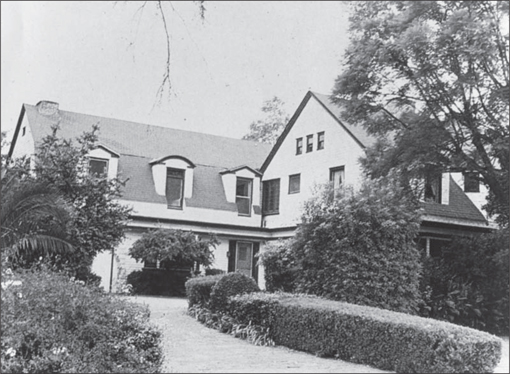
MANSION PRIOR TO RESTORATION. Builder Peter Devereux renovated the mansion in 1989, replacing the foundations and rebuilding the chimneys for owners Sam Picone and Nancy Good. With the exception of interior wood paneling that was still in excellent condition, the renovations were extensive, restoring the home to its original glory. (Courtesy of Duane Rose.)
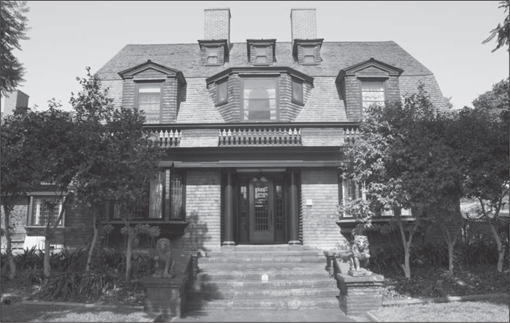
BIXBY MANSION TODAY. The Bixby mansion stands as a representation of the ranching days of Los Cerritos. Current owner Duane Rose not only has been maintaining the home to reflect its historical significance, but he graciously allows others to share in its magnificence. (Courtesy of John Mulvey.)
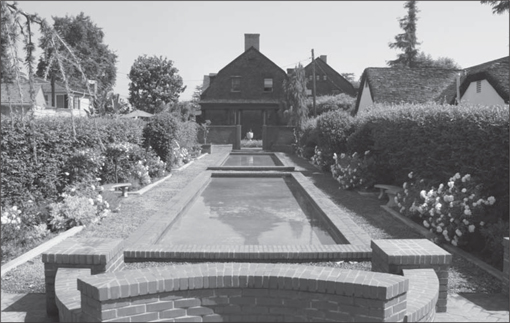
RESTORED LILY PONDS. Over time, the garden areas of the mansion were removed and incorporated into other lots. With period pictures as a guide, current owner Duane Rose has faithfully restored the lily ponds and the fountain to their original condition and revised the subdivision map to ensure the period gardens would be retained as part of the mansion lot. (Courtesy of John Mulvey.)
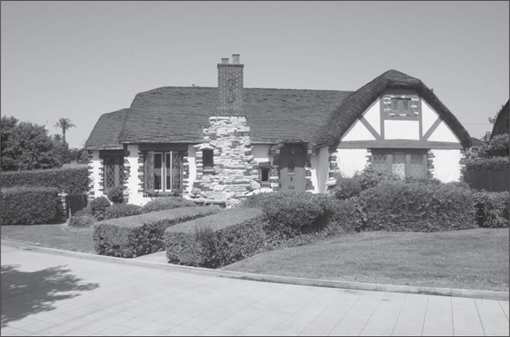
“THREE BEARS COTTAGE.” This delightful cottage at 7 La Linda Drive evokes the cottages of fairy tales. Some children referred to this as “the three bears cottage.” The rolled roof edges, along with the rough brickwork, leaded glass windows, and half-timbering, lend this home its “fairy tale” aura. (Courtesy of John Mulvey.)
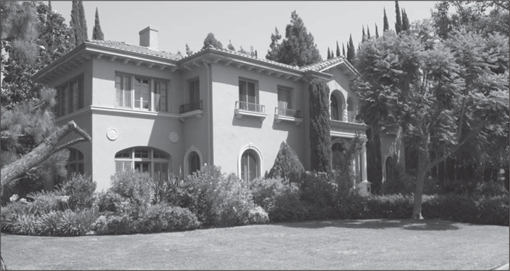
26 LA LINDA DRIVE. This was one of the first homes in the La Linda subdivision, built in 1925. This home is a Neoclassical Revival mansion with a tile low-hip roof and stucco siding. (Courtesy of John Mulvey.)













