
ZeroEnergy Design
Brookline, Massachusetts, United States
© Eric Roth
![]()
The Brookline Modern Residence exemplifies sophisticated modern architecture in its efficient use of space, expression through form, reserved material finishes, and a myriad of green features. In line with the homeowner’s priorities, this highly insulated home features airtight construction. All the insulation is foam-free (thus avoiding the use of petroleum-based foams). On the rooftop, a solar electric system helps offset energy consumption. Cisterns capturing nearly all the storm water from the site and roof surfaces are connected to a trickle–or drip–irrigation system. Inside, consumption is limited with high–efficiency water fixtures and appliances.

Sectional diagram
1. |
Roof insulation |
2. |
Primary air barrier |
3. |
Solar photovoltaic array |
4. |
Roof deck |
5. |
Exterior insulation (mineral wool) |
6. |
Air barrier (self-adhered) |
7. |
Cavity insulation (dense-packed cellulose) |

The selection of modern materials complements the contemporary form. These include shiplap cedar siding, COR-TEN steel, and fiber cement panels.
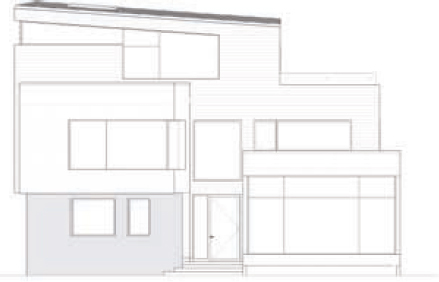
Front elevation
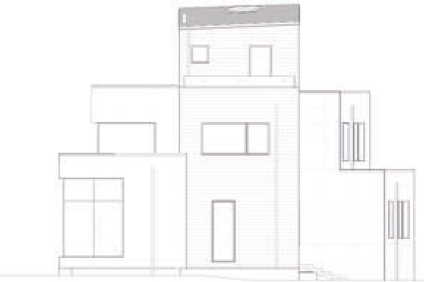
Right elevation
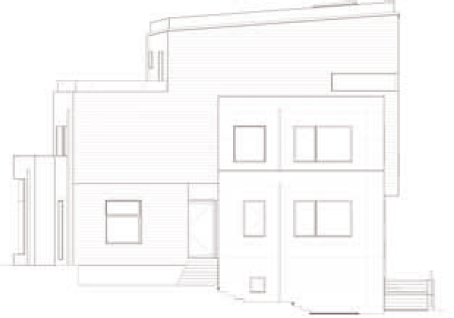
Rear elevation
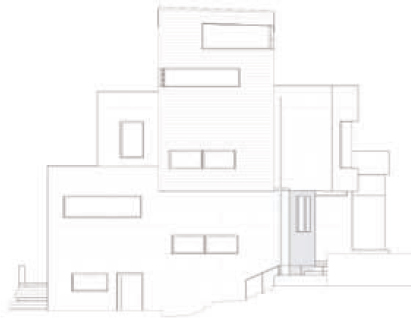
Left elevation
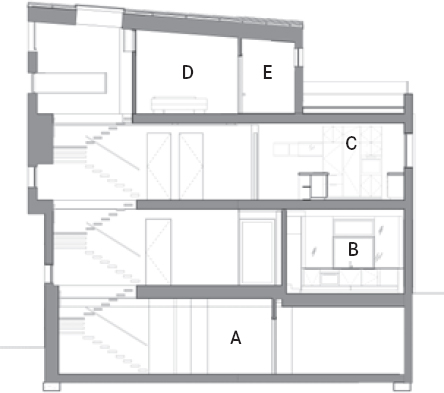
Section 1
A. |
Walk-out basement |
B. |
Kitchen A |
C. |
Kitchen B |
D. |
Master bedroom 2 |
E. |
Shower room |
F. |
Master bedroom 1 |
G. |
Study 1 |
H. |
Study 2/bedroom 3 |
I. |
Living area 2 |
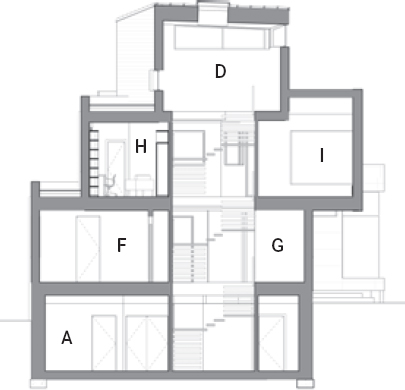
Section 2
Designed to accommodate multiple family generations, the paired living spaces on the first and second floors are architecturally expressed on the front façade by window systems that asymmetrically wrap around the corners of the house.
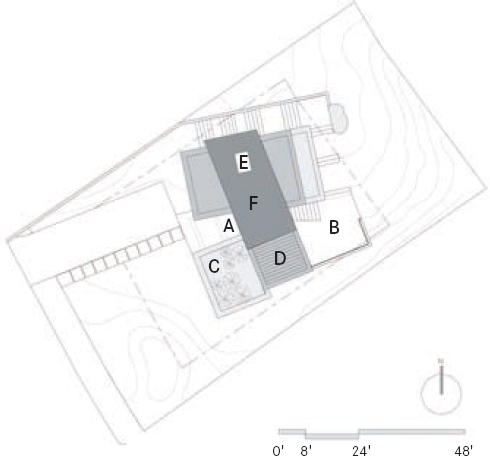
Site plan
A. |
Entry |
B. |
Bluestone patio |
C. |
Green roof |
D. |
Roof deck |
E. |
Skylight |
F. |
Photovoltaic array |

Second-floor plan
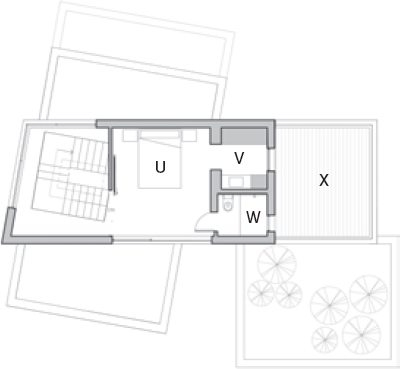
Third-floor plan
A. |
Walk-out basement |
B. |
Bathroom (future) |
C. |
Laundry room |
D. |
Mechanical room |
E. |
Cedar closet |
F. |
Recreational room and workshop |
G. |
Kitchen A |
H. |
Dining area A |
I. |
Living area A |
J. |
Entry |
K. |
Study 1 |
L. |
Master bedroom 1 |
M. |
Bathroom 1 |
N. |
Patio |
O. |
Living area B |
P. |
Bedroom 2 |
Q. |
Bathroom 2 |
R. |
Dining area B |
S. |
Kitchen B |
T. |
Green Roof |
U. |
Master bedroom 2 |
V. |
Closet/wash vanity |
W. |
Shower |
X. |
Roof deck |
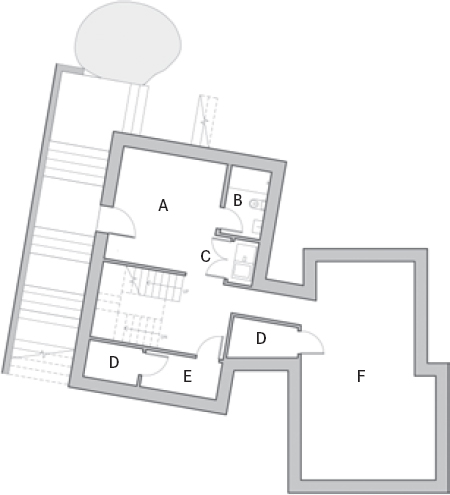
Basement-floor plan
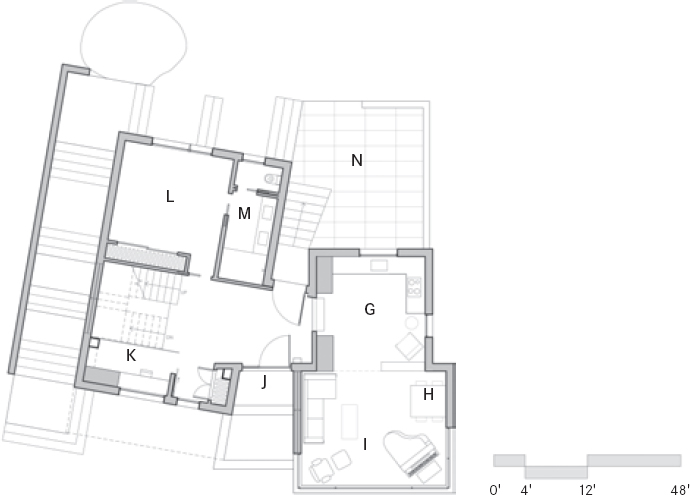
Ground-floor plan

At the entrance, an acrylic overhang shelters foot traffic from rain. The glazed entry door opens into the family foyer, and offers visitors the possibility to proceed directly through the home to the rear outdoor living space.
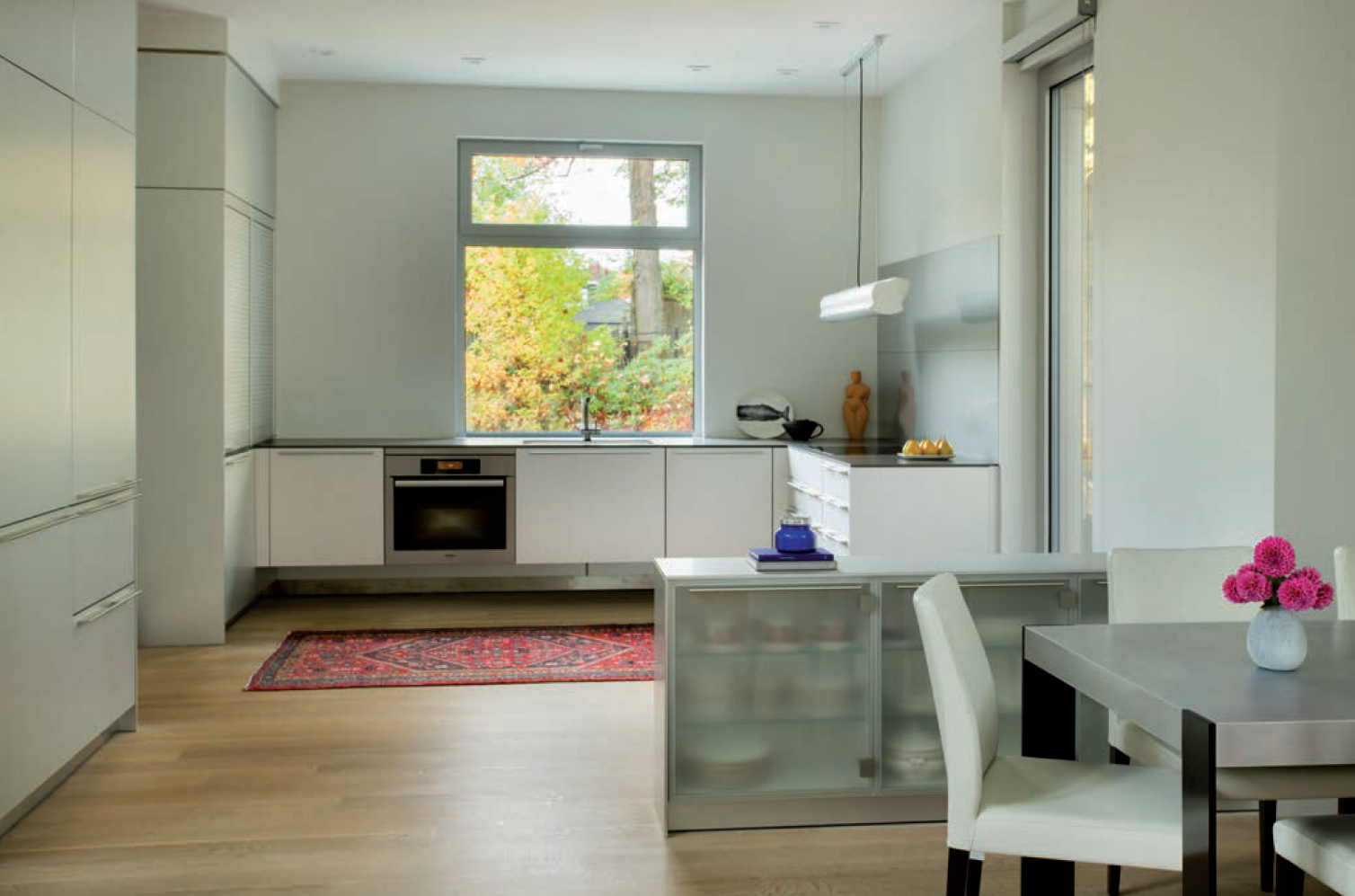
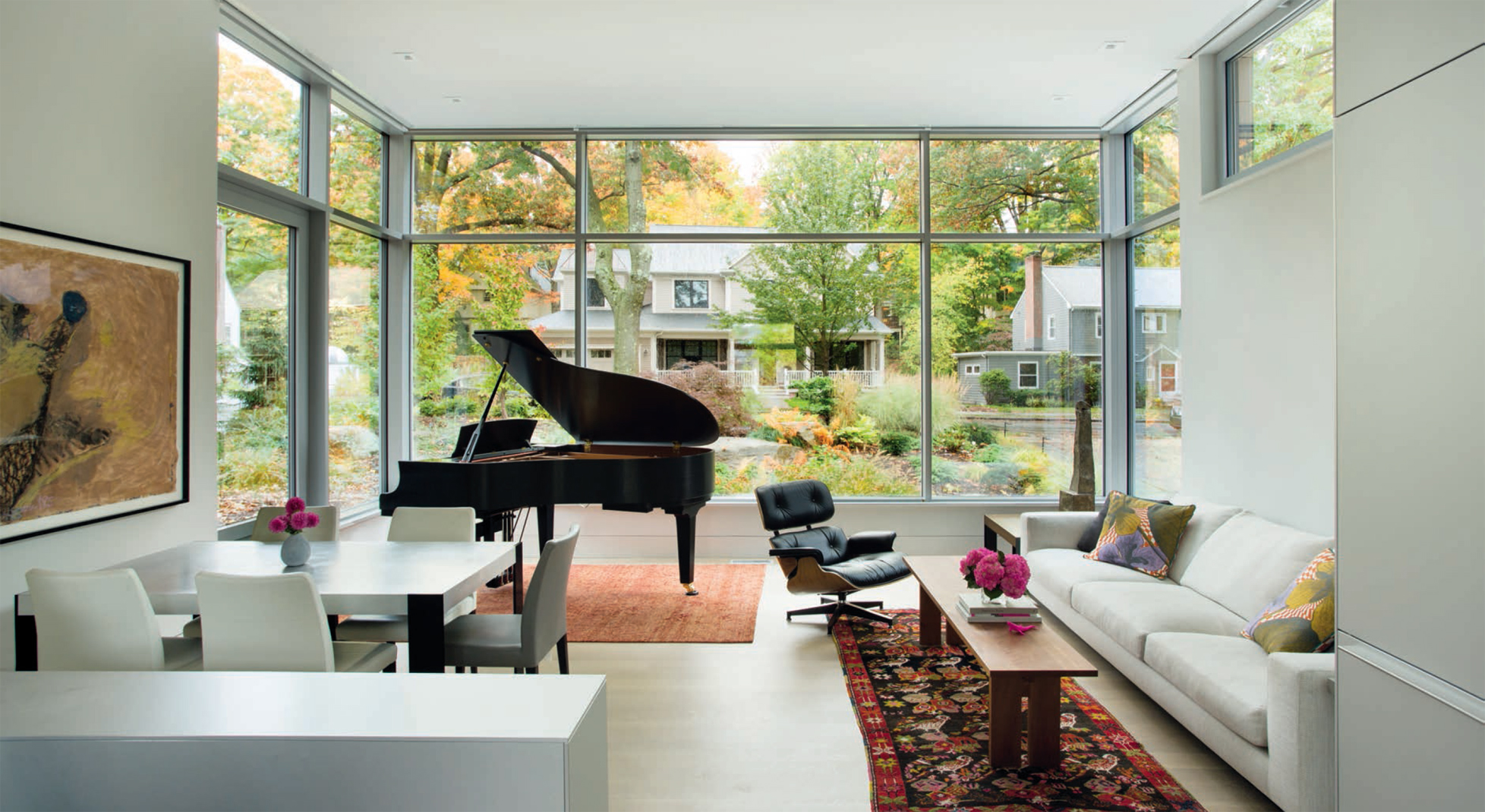
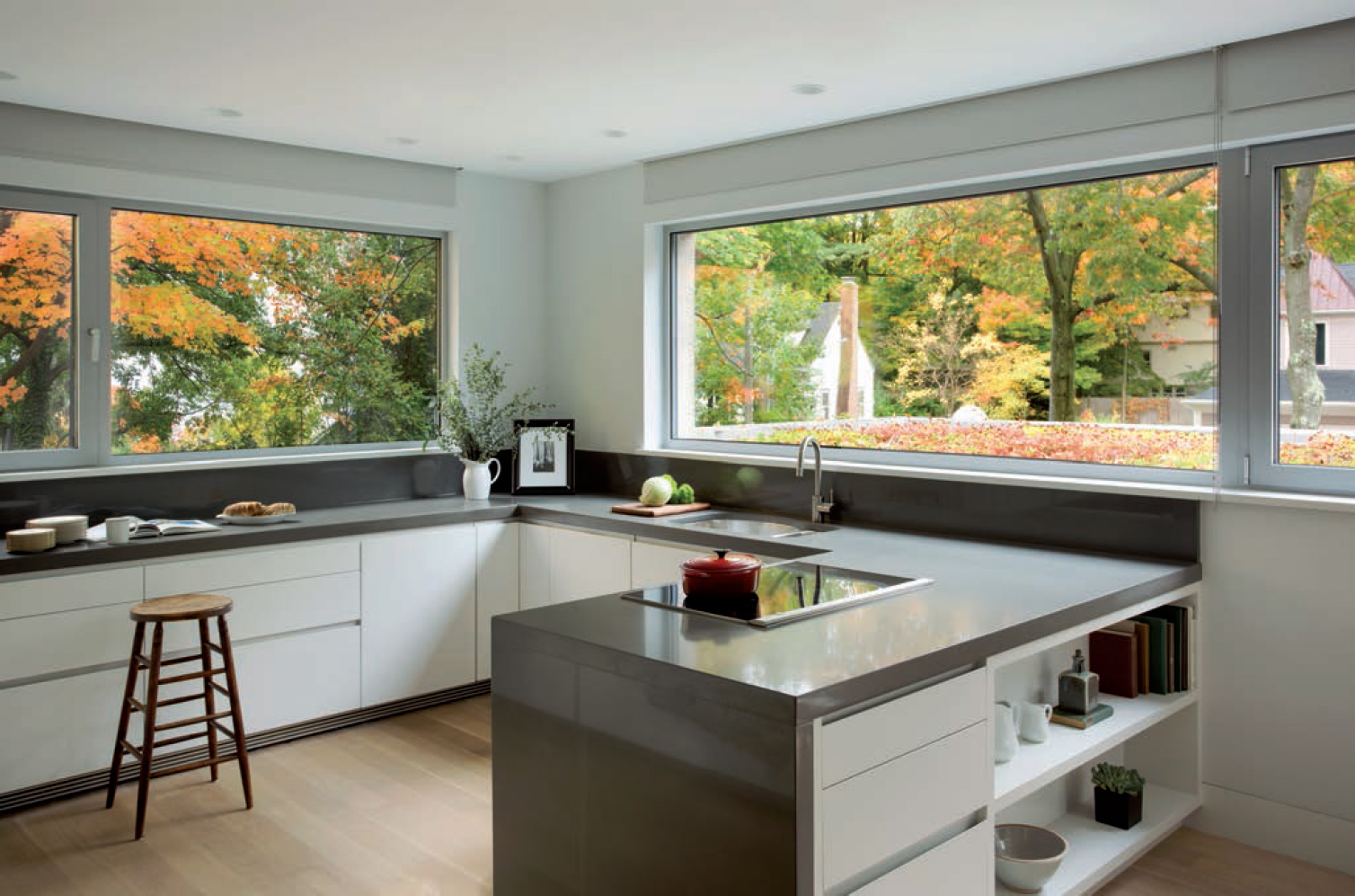

Airtight construction was achieved through continuous exterior insulation and well-insulated, triple-glazed windows.


An open stair with acrylic treads and glass rails winds from the basement to the third floor, channeling natural light down through the home.

A green roof, visible from the kitchen on the second floor, reduces rainwater runoff, while adding a natural element to the construction.