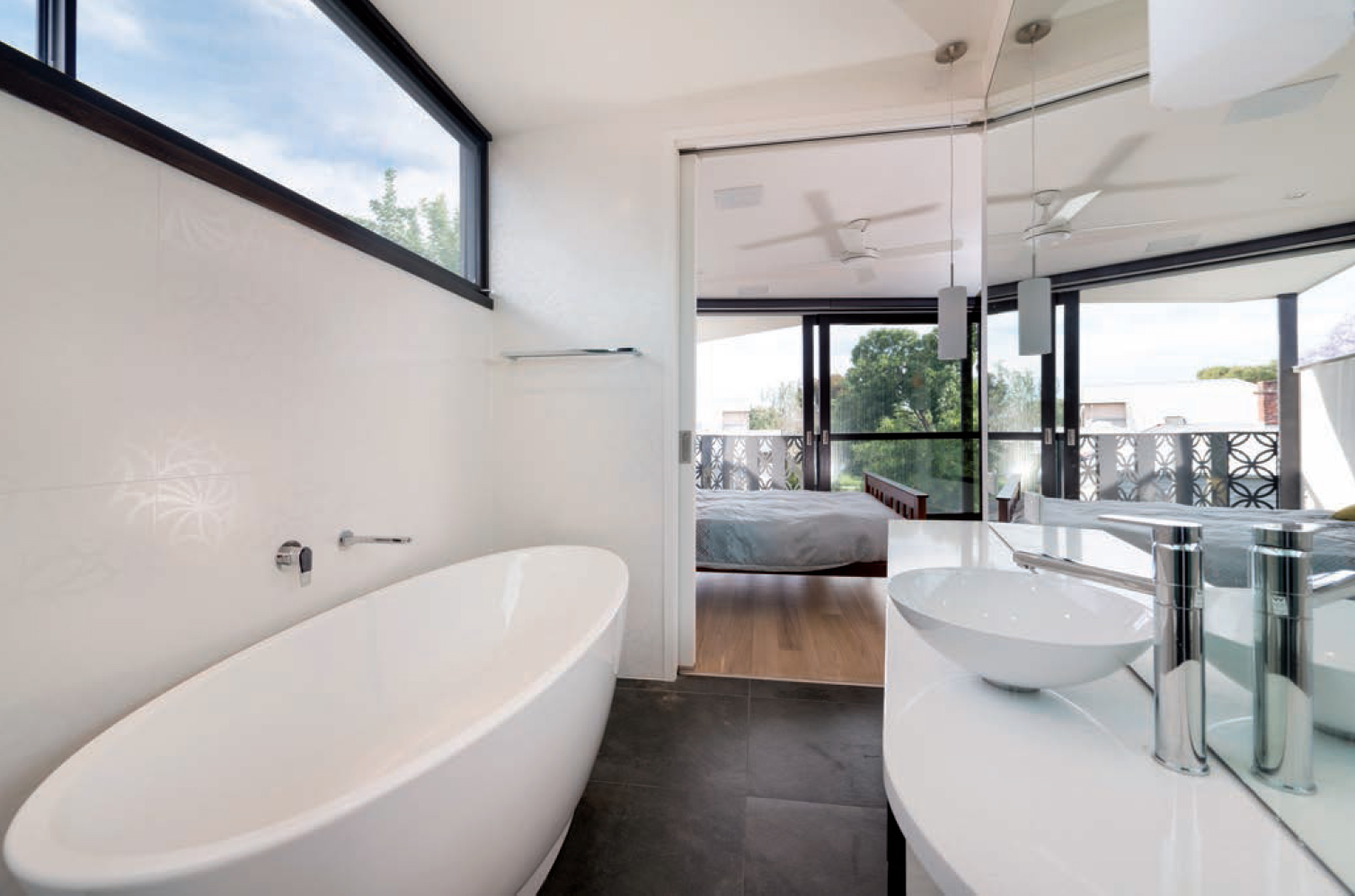
Statkus Architecture
Northcote, Victoria, Australia
© Matthew Mallet, Ben Starkus
![]()
This project is a renovation and extension. The existing house, which had been remodeled by previous owners, was mostly retained, with some reconfiguration and modification of spaces. The project started with a small budget and a small site, but a big brief. Given that the house is for two adults and three children, spaces for everyone formed an important component of the brief. The solution was predicated on the notion that “spaces for everyone” shouldn’t necessarily be large rooms, but instead could be undefined, flexible spaces.
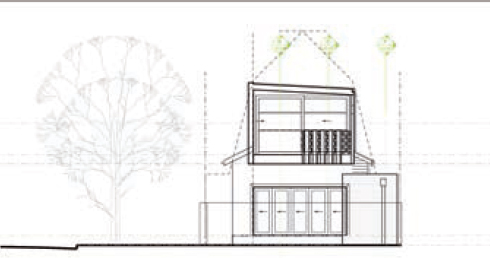
South elevation
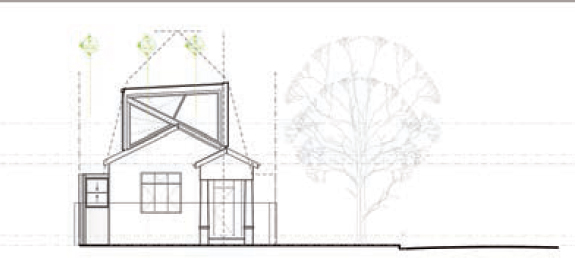
North elevation

West elevation

East elevation
This house is on a corner. A bright orange patterned screen on the upstairs northwest corner visually addresses this building by day, contrasting with the streetscape tones of fence, tree, and sky.

By night, the screen is inverted, no longer orange, and, with the lights on inside, the openings—dark by day—become light, a lantern effect over the street.
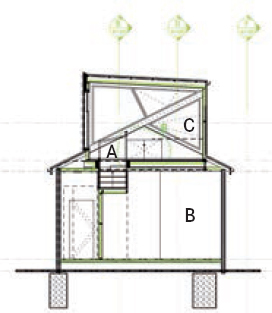
Section A
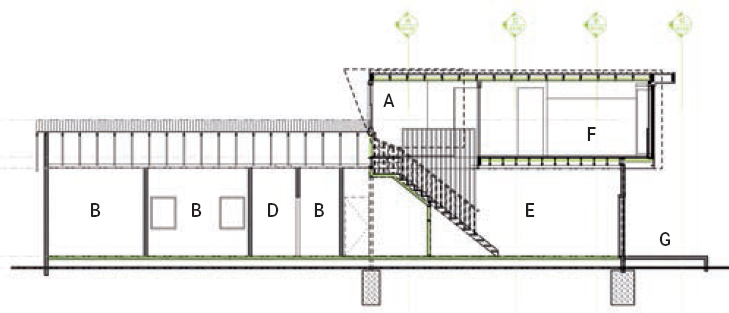
Section B
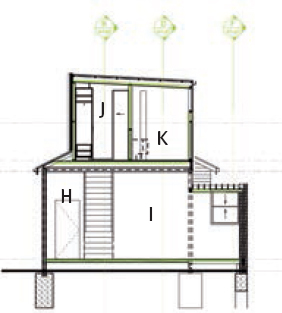
Section C
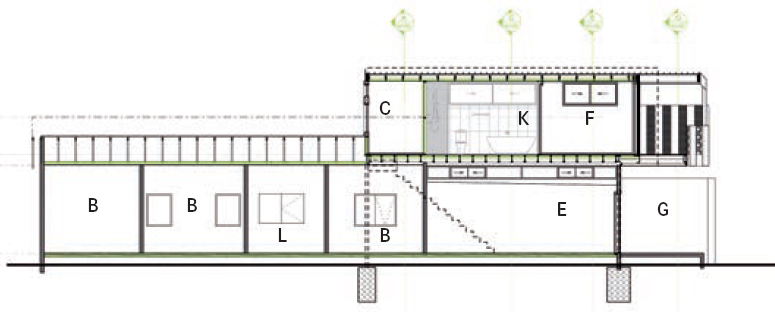
Section D
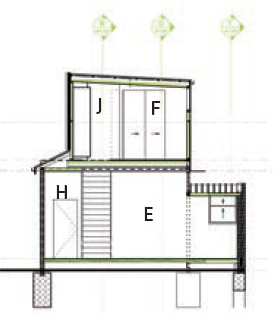
Section E

Section F
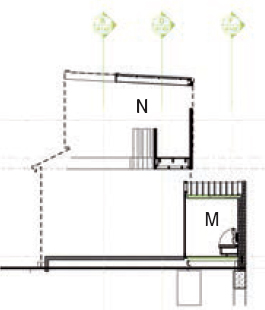
Section G
A. |
Stair |
B. |
Bedroom |
C. |
Study |
D. |
Laundry room |
E. |
Living area |
F. |
Master bedroom |
G. |
Deck |
H. |
Dining area |
I. |
Kitchen |
J. |
Dressing area |
K. |
En suite |
L. |
Bathroom |
M. |
Snug |
N. |
Balcony |
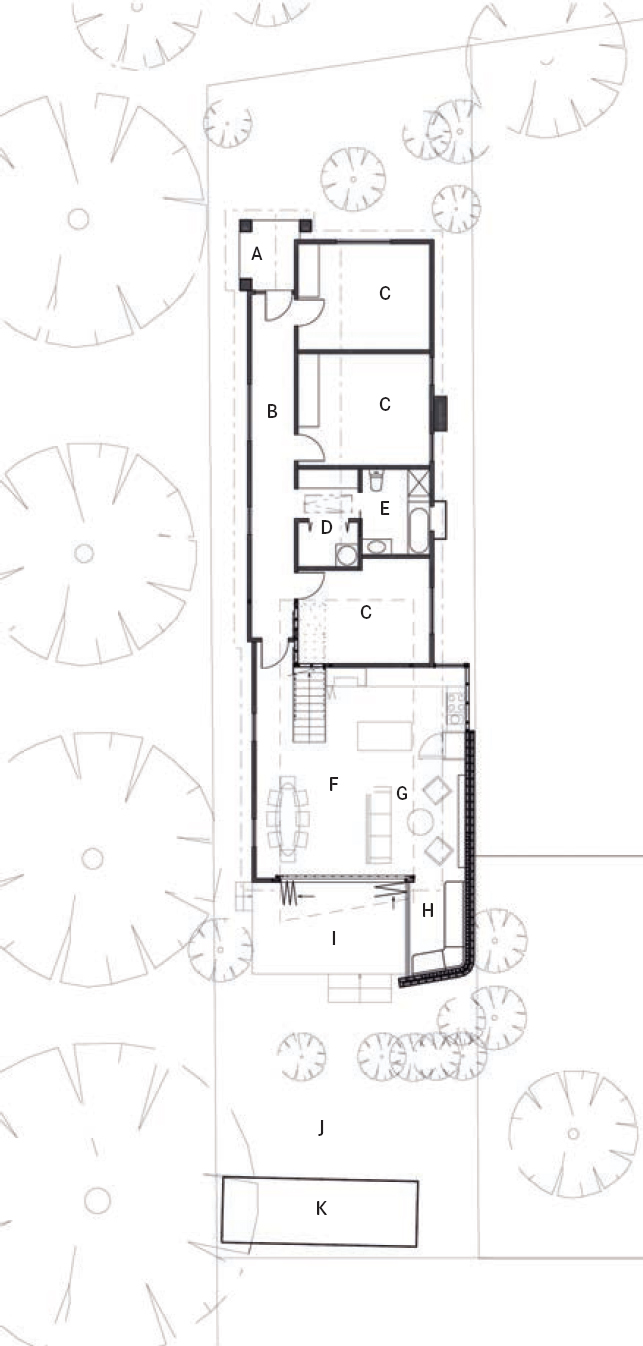
Ground-floor plan
A. |
Entry porch |
B. |
Hallway |
C. |
Bedroom |
D. |
Laundry room |
E. |
Bathroom |
F. |
Dining area |
G. |
Living area |
H. |
Snug |
I. |
Deck |
J. |
Car space |
K. |
Shed |
L. |
Study |
M. |
Ensuite |
N. |
Master bedroom |
O. |
Balcony |
P. |
Dressing area |

Second-floor plan
The new works comprise an extended kitchen, living, and dining area, plus a new “snug” space. A new upstairs extension comprises a study, roof storage access, en suite bathroom, a dressing area, a master bedroom, and a compact balcony.

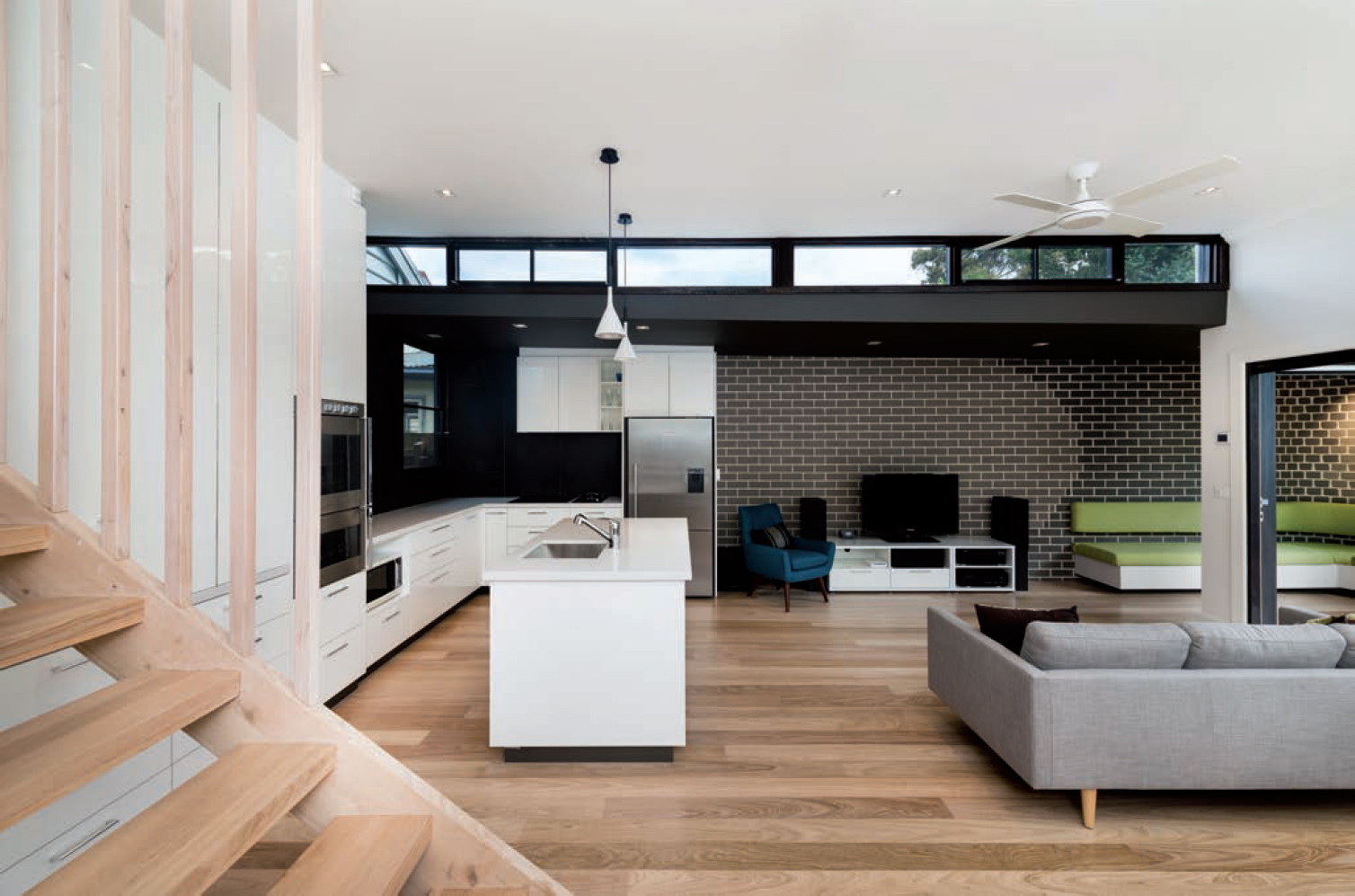

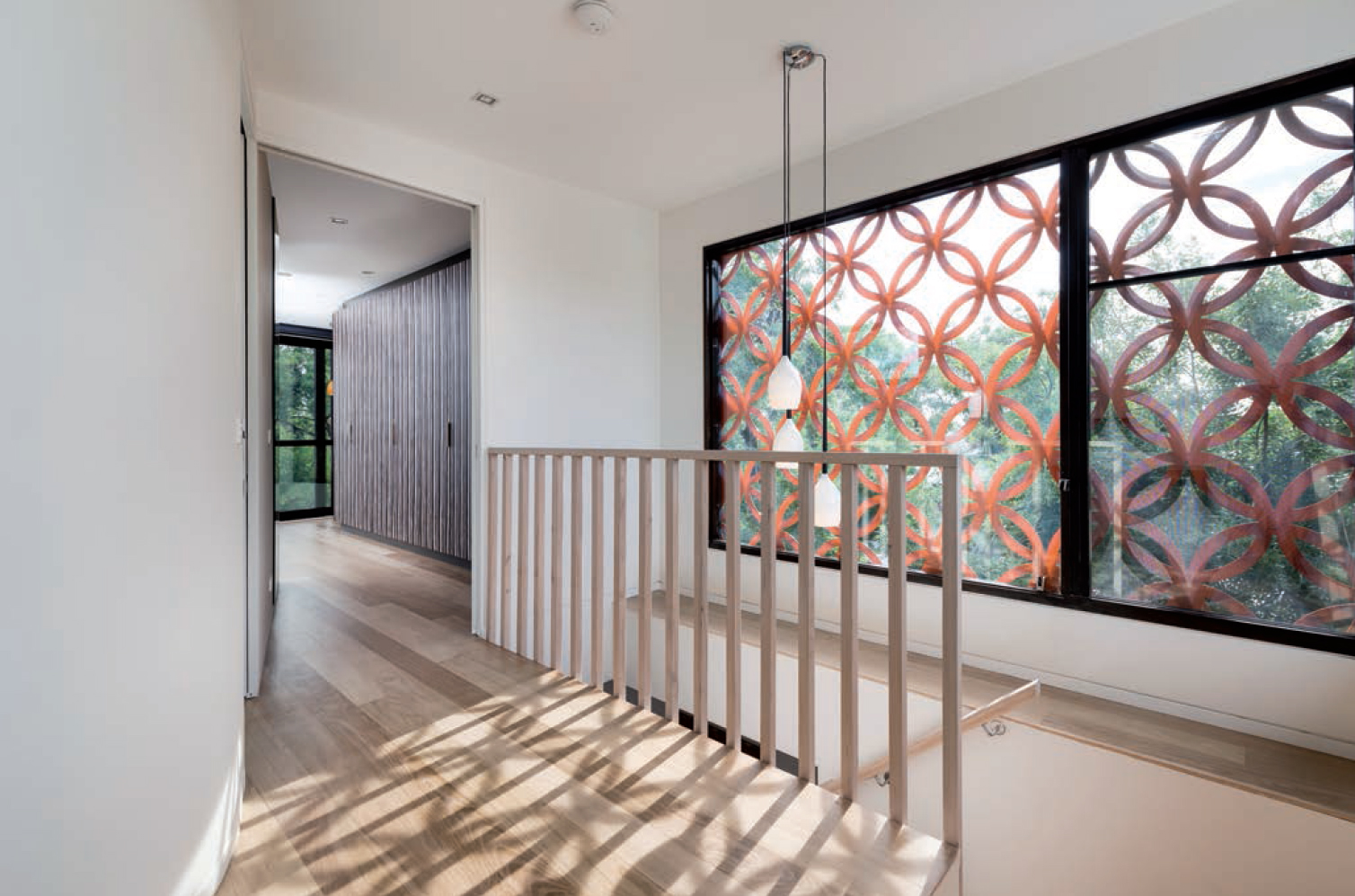
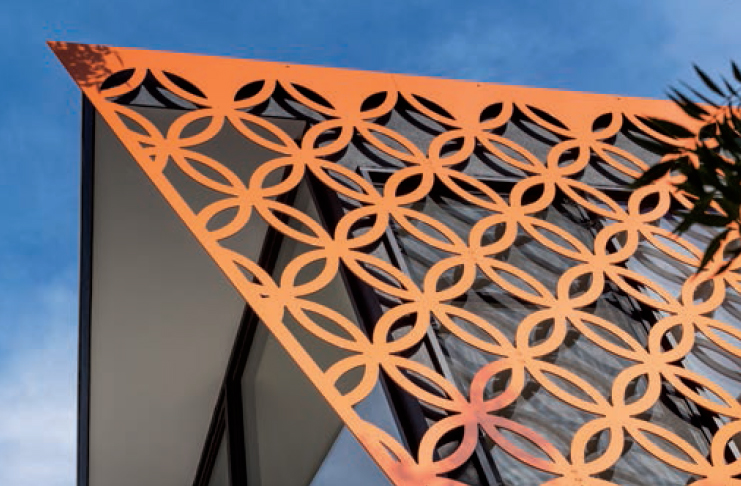
The pattern of the screen is cast upon the brickwork, tiling, and joinery, creating constantly changing patterns of light and shadow.

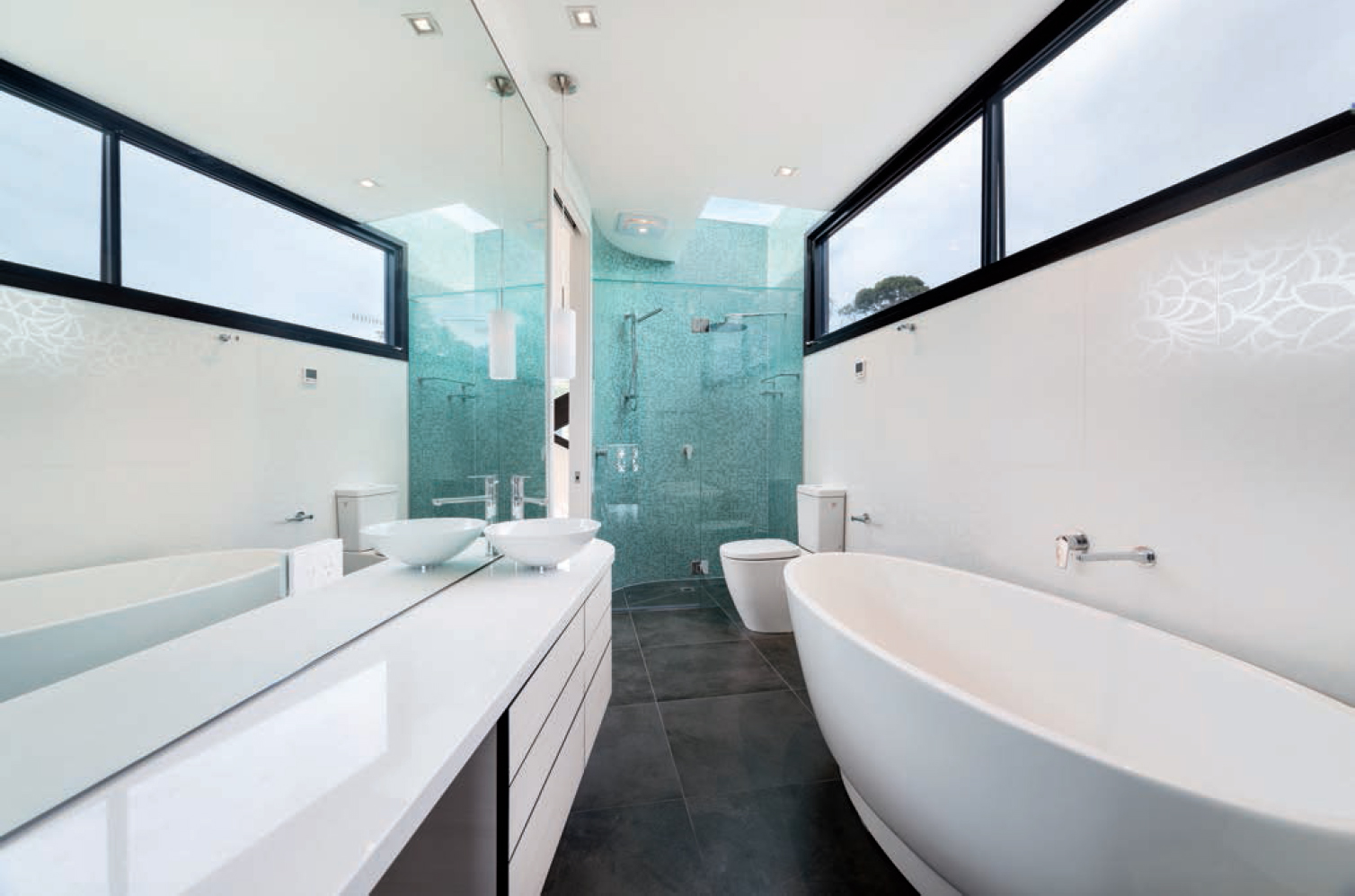
Transom windows on opposite walls increase the illumination quality by balancing the light. This avoids sharp light and shadow contrasts, and makes for visual comfort.
