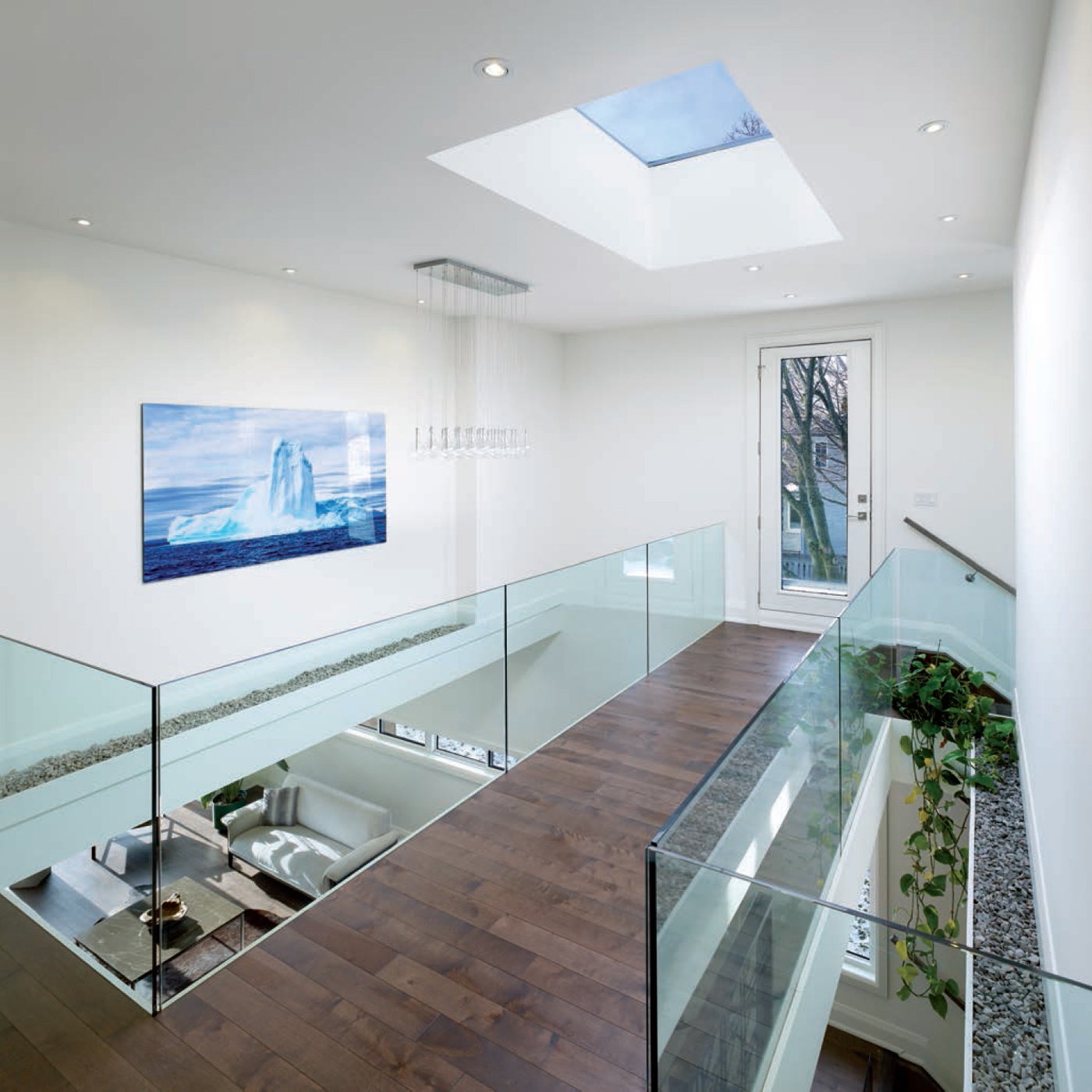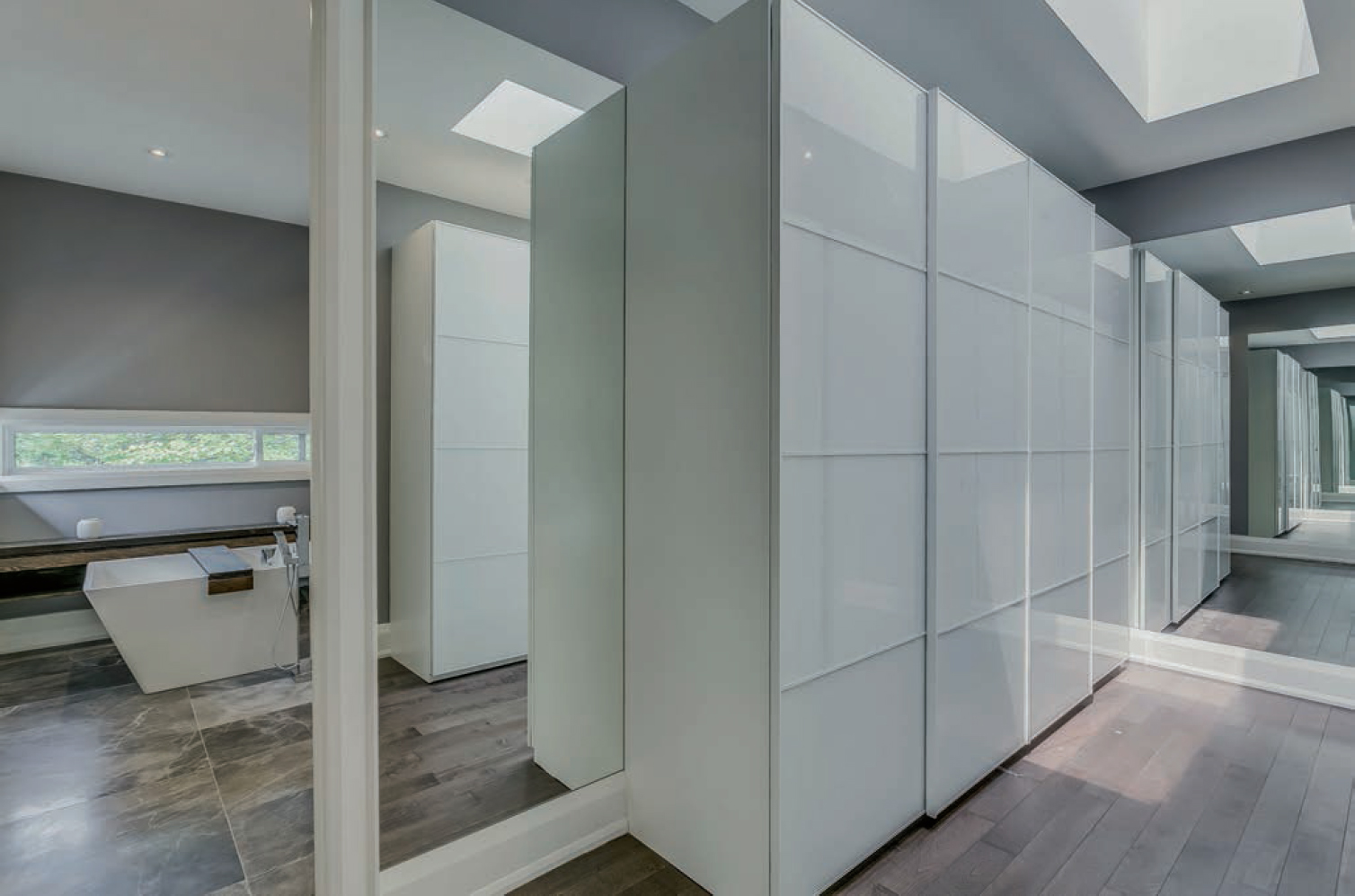
Alva Roy Architects
Toronto, Ontario, Canada
© Tom Arban
![]()
This house occupies a corner lot designated as an infill, which in urban planning means an open space that generally can be rededicated to new construction. The two-story house with a basement is set at right angle to a stream, with adequate setbacks. These help avoid obstructing the neighbor’s views. Its north- and west-façade setbacks allow natural daylight year-round. Inside, all the floors of the house are organized around a basement garden situated so as to grow vertically through openings in the floor slabs. This design feature reimagines the use of a basement and integrates it with the rest of the house.
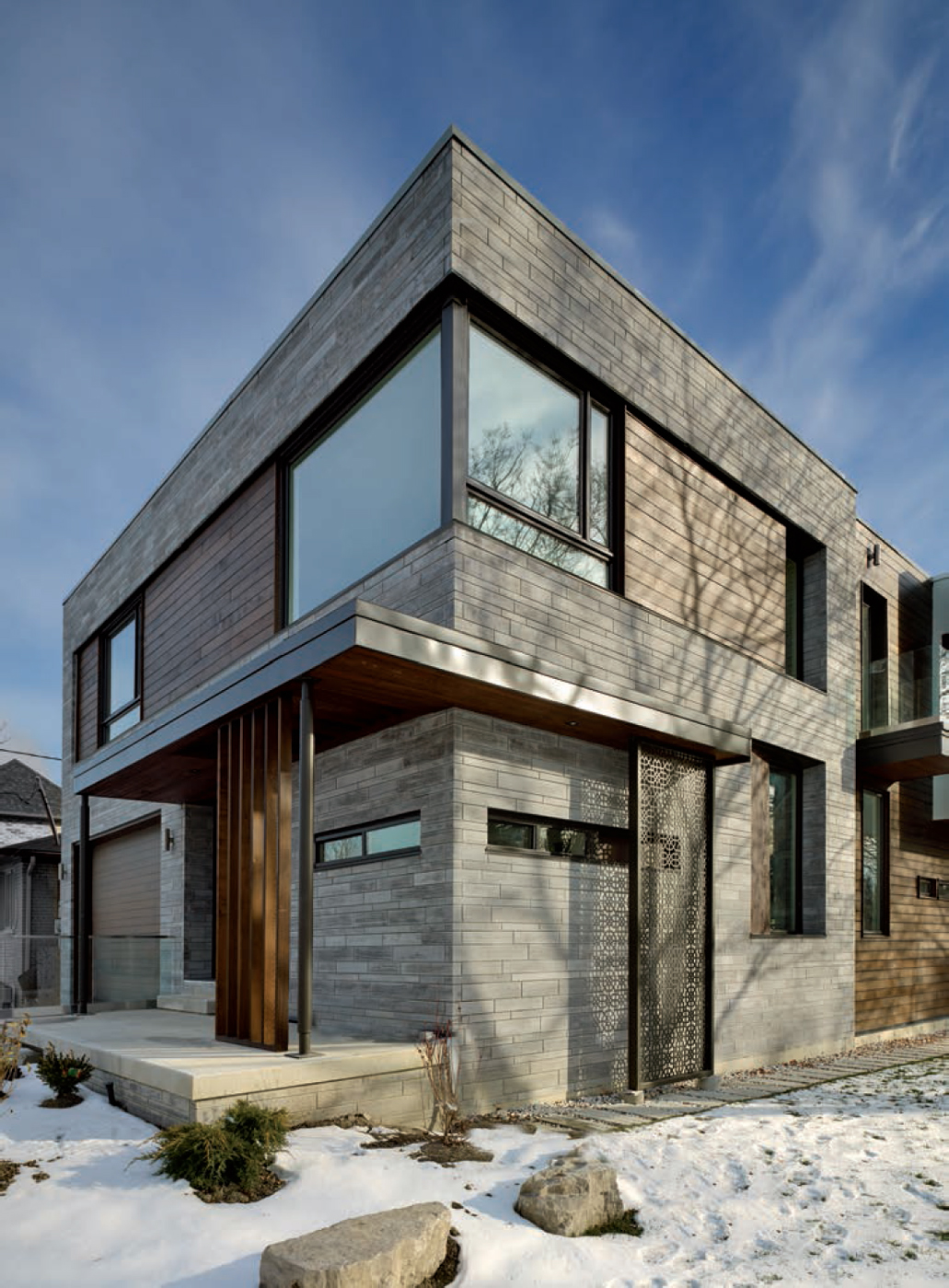
Garden Void House is an eye-catching building with powerful straight lines, use of honest materials such as stone and wood, and minute attention to detail.
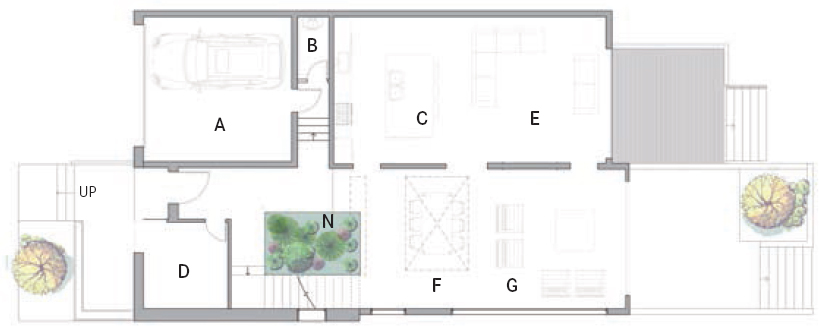
Main-floor plan
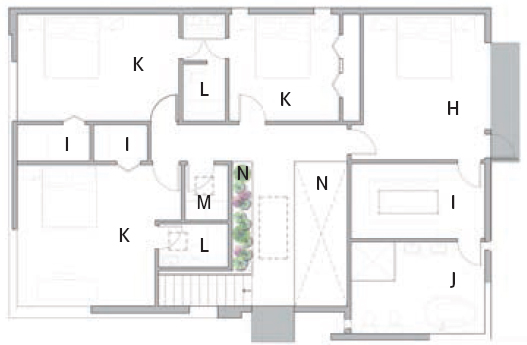
Second-floor plan
A. |
Parking |
B. |
Powder room |
C. |
Kitchen |
D. |
Office |
E. |
Family room |
F. |
Dining room |
G. |
Living room |
H. |
Master bedroom |
I. |
Walking closet |
J. |
Master bathroom |
K. |
Bedroom |
L. |
Bathroom |
M. |
Laundry room |
N. |
Open to below |
O. |
Garden |
P. |
Home office |
Q. |
Library |
R. |
Mechanical room |
S. |
Wine cellar and cigar room |
T. |
Courtyard |
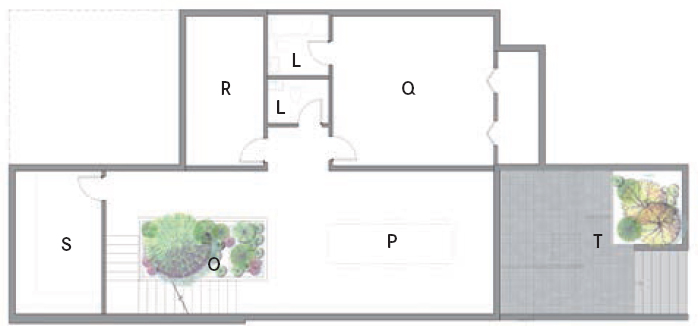
Basement-floor plan

Sun-exposure diagram

A mass-to-void relationship promotes the interconnection among different floors, an effect also enhanced by the basement garden and natural lighting.


