

Architect: Zui Ng/ZDES
Houston, Texas, United States
© Paul Hester
![]()
Shotgun Chameleon is inspired both by raised shotgun houses of the U.S. Gulf Coast houses and the versatility of chameleon skin. The design responds to local climate through a front screen that provides a myriad of façade possibilities that can respond to different urban contexts and to a variety of solar and wind exposures. It also emphasizes flexibility and adaptability of interior spaces. Closing the internal stair, this three-bedroom and two-bathroom single-family home can be turned into a duplex for rental, or accommodate a multigenerational family arrangement.

Site plan
1. |
Stormwater line |
2. |
Water line |
3. |
Connect to water line |
4. |
Connect to wastewater line |
5. |
Connect to telephone/power pole |
6. |
Power pole |
7. |
5’-wide sidewalk |
8. |
8.5’ x 19’ parking |
9. |
Setback line |
10. |
Property line |
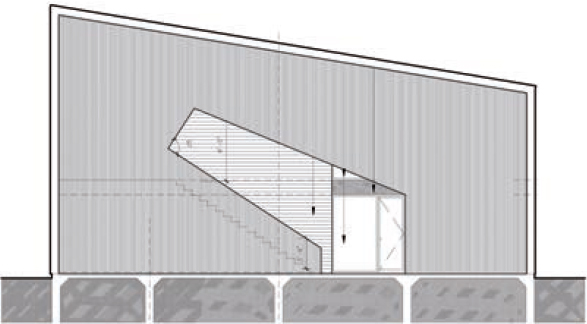
East elevation
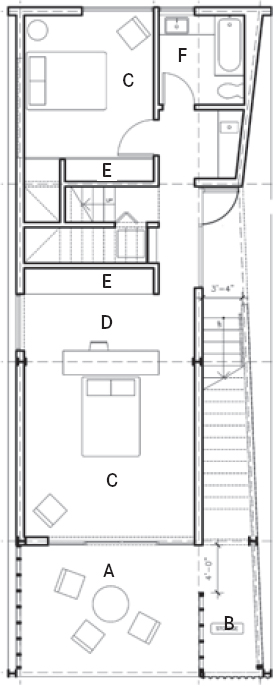
Ground-floor plan
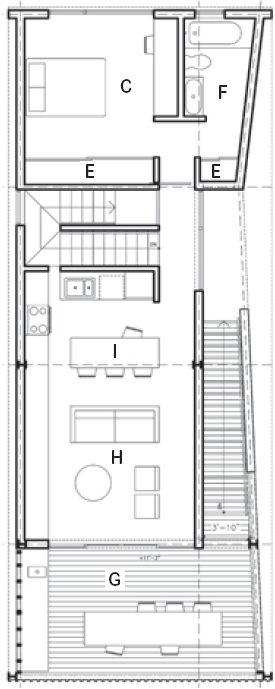
Second-floor plan
A. |
Porch |
B. |
Storage |
C. |
Bedroom |
D. |
Study |
E. |
Closet |
F. |
Restroom |
G. |
Balcony |
H. |
Living |
I. |
Dining area |

North-South section
A. |
Porch |
B. |
Bedroom |
C. |
Study |
D. |
Kitchen |
E. |
Balcony |
F. |
Living |


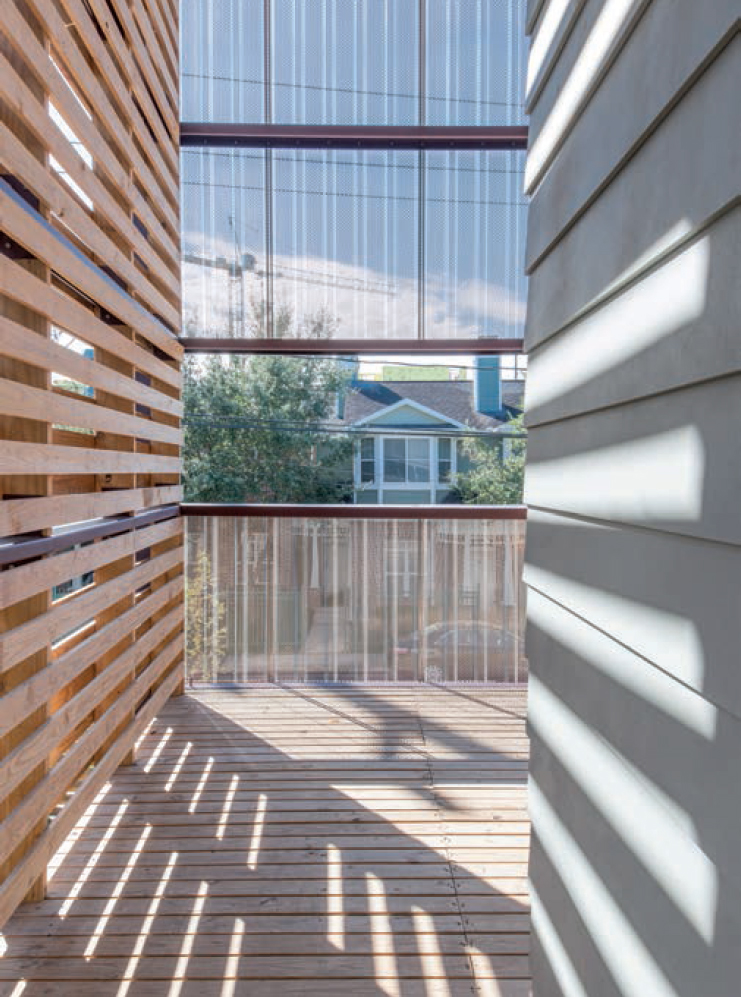
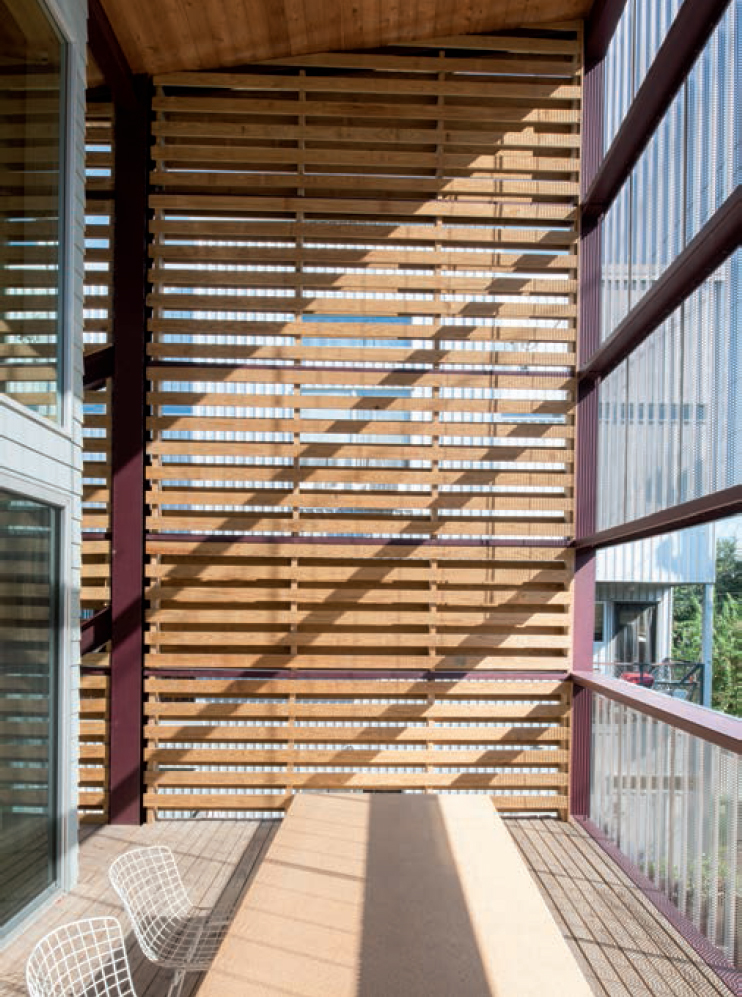


The design of the house also aims at revisiting and celebrating the idea of balcony and porch living, which is rooted heavily in the vernacular of the Freedmen’s Town neighborhood. Opening the sliding-glass doors to the balcony and porch extends the usable space.

South-balcony screen section

South-wall section

North-wall section
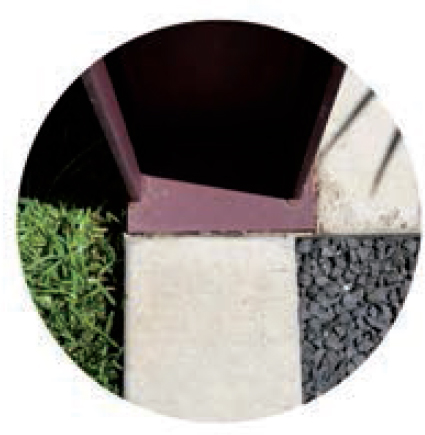
COLUMN-TO-GROUND DETAIL
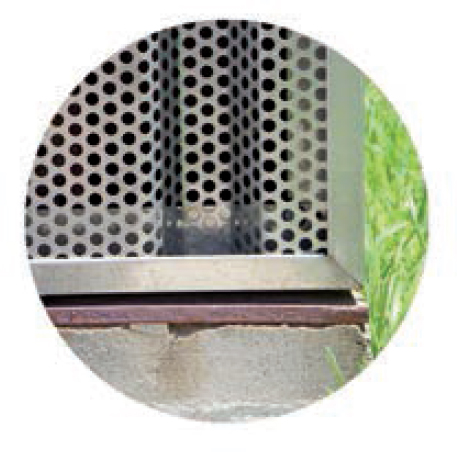
WALL-TO-GROUND DETAIL
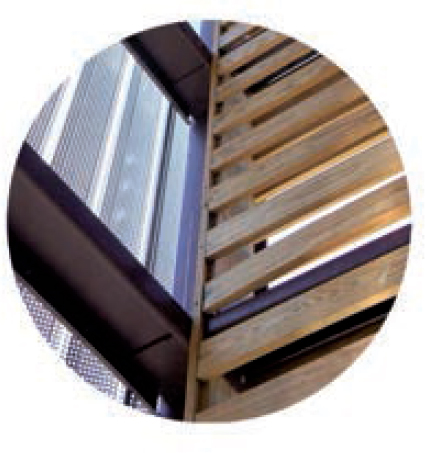
SCREEN-WALL DETAIL
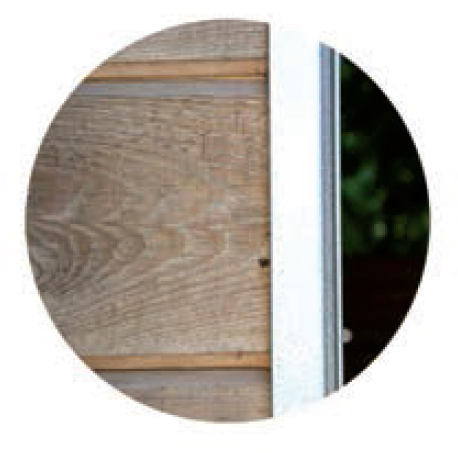
CEDAR-WALL DETAIL
Construction details
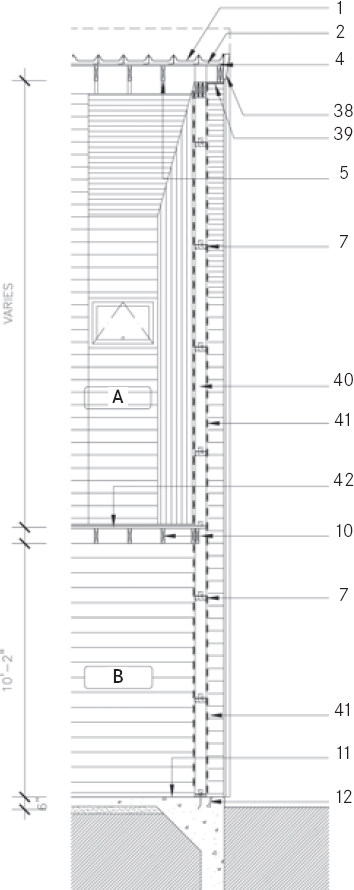
Wood-screen detail
A. |
Balcony |
B. |
Storage |
1. |
Standing seam-metal roof |
2. |
Vapor barrier underlayment |
3. |
I-beam |
4. |
¾" plywood decking stamped “CDX-YP” with exterior glue |
5. |
2" x 8" #2 yellow-pinewood roof joists at 16" on center |
6. |
1" x 4" treated wood siding with 1.5" gap between planks |
7. |
8" C girt |
8. |
Corrugated perforated metal |
9. |
5" x ¾" treated T&G deck |
10. |
2" x 8" treated yellow-pinewood floor joists at 16" on center |
11. |
Sealed concrete floor. Floor at 1/8" : 12" slope |
12. |
Concrete pear foundation |
13. |
2" x 6" header |
14. |
½" birch-plywood ceiling panel |
15. |
R-30 BATT insulation, continuous |
16. |
Roof truss at 16" on center |
17. |
Aluminum window “F” |
18. |
Aluminum to match mullions |
19. |
2" x 10" header |
20. |
Aluminum sliding-glass door “F” |
21. |
¾" birch-plywood floor |
22. |
1’-8"-deep pre-engineered floor truss |
23. |
R-13 BATT insulation continuous |
24. |
Double top plate |
25. |
2" x 6" #2 yellow-pinewood studs at 16" on center |
26. |
Aluminum sliding-glass door “A” |
27. |
Floor at 1/8" : 12" slope |
28. |
3" roof drip edge |
29. |
1’-6"-deep pre-engineered wood truss |
30. |
2" x 12" header |
31. |
Corrugated-aluminum wall |
32. |
Insulated aluminum glass window |
33. |
Waterproof membrane |
34. |
½" OSB sheathing |
35. |
½" OSB sheathing treated at wall below 48" |
36. |
Insulated aluminum glass window |
37. |
Drip edge |
38. |
Aluminum roof trim |
39. |
Treated wood soffit |
40. |
2" x 6" treated pinewood studs |
41. |
1" x 4" treated pinewood slat alternate pattern |
42. |
2" x 4" treated pine deck |
A privacy fence is one of the most common design solutions to block a view. It can also double as a screen for sun protection. Regardless of the purpose, the fence or screen of Shotgun Chameleon House is an integral element of the building’s design.

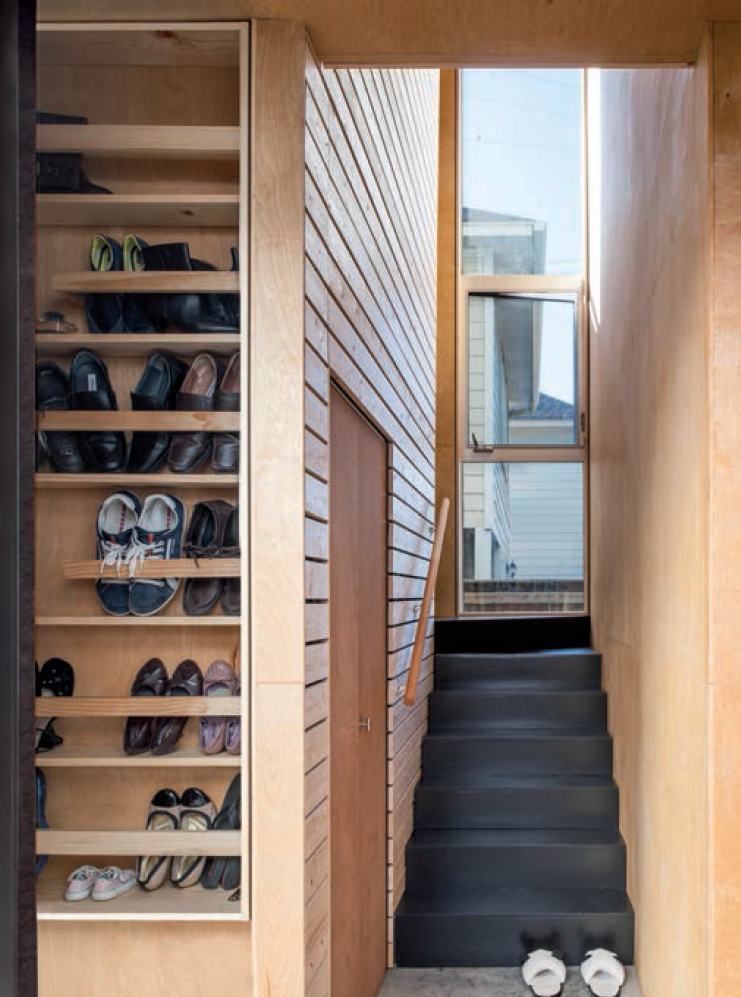


A double-height window in the living room frames an ever-evolving urban view to the south, while taking in abundant filtered light.

A large opening in the bedroom frames the views of the garden to the north. The placement of the room at the rear of the house responds to the need for privacy. At the same time, it leaves the southern end of the house to the living spaces, which benefit from a sunnier exposure.