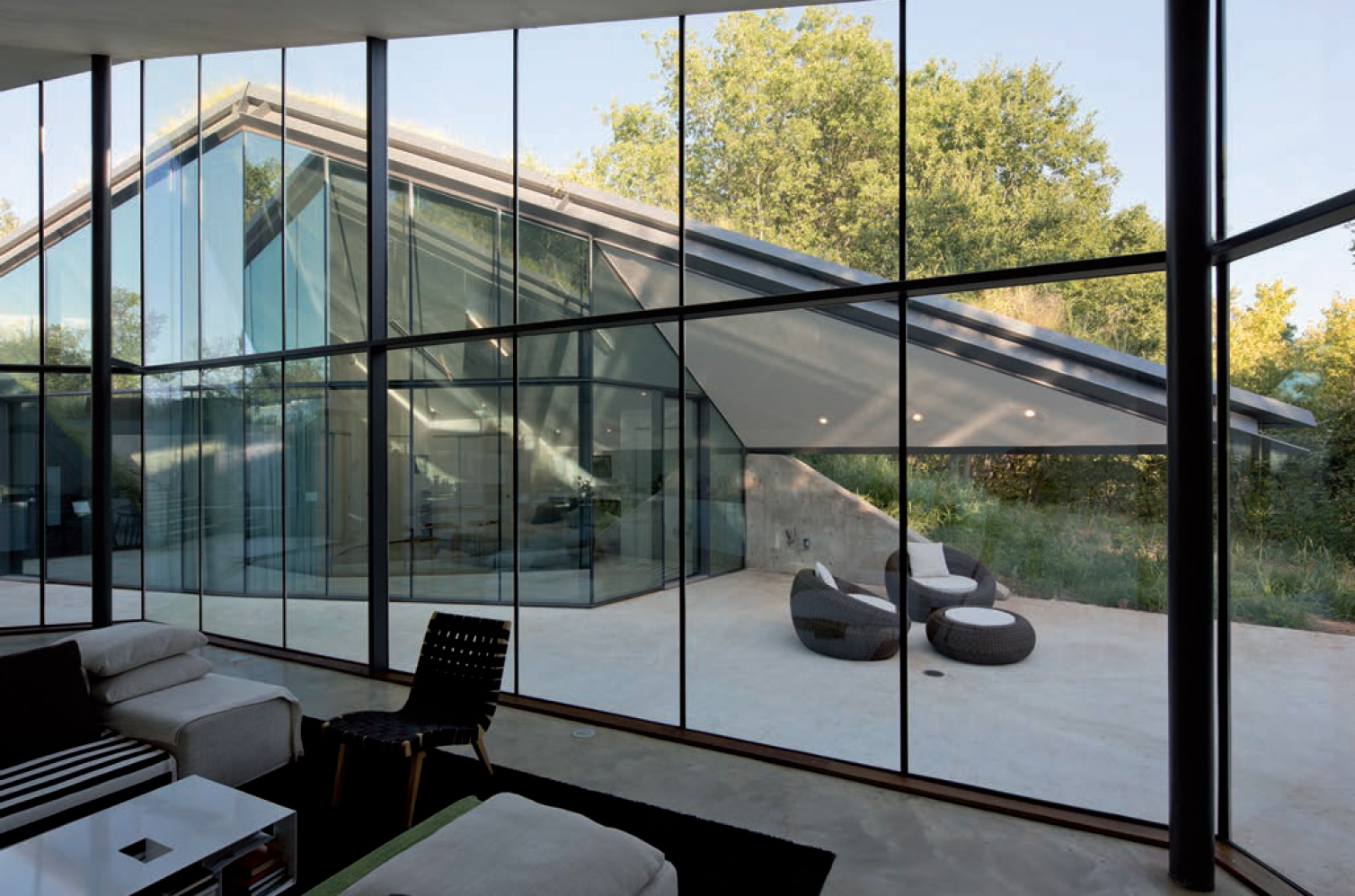
Bercy Chen Studio
Austin, Texas, United States
© Paul Bardagjy
![]()
Edgeland House is located on a rehabilitated brownfield site. It is a modern reinterpretation of one of the oldest housing typologies in North America, the Native American pit-house. The pit-house, typically sunken, takes advantage of the earth’s mass to maintain thermal comfort throughout the year. Such an architectural setting presents an opportunity for maximum energy efficiency. This project sets new standards for sustainability, while providing great aesthetic qualities through its small footprint and integrated mechanical features.
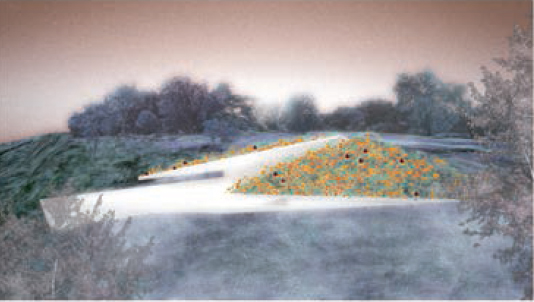
FALL
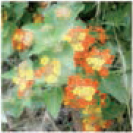
TEXAS LANTANA
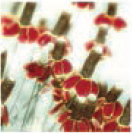
MEXICAN HAT
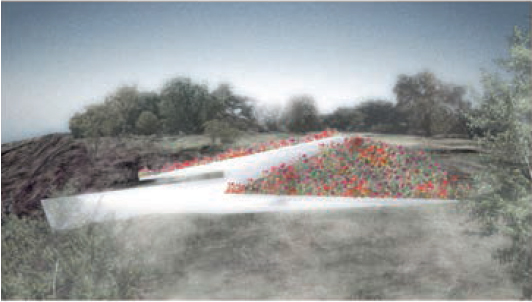
WINTER
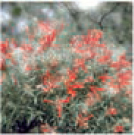
TROMPETILLA
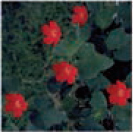
TULIPAN DEL MONTE
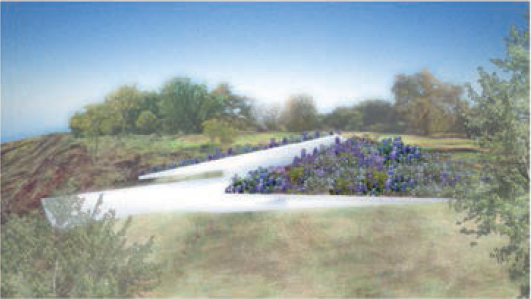
SPRING

TEXAS BLUEBONNET
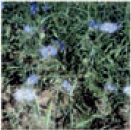
WIDOW’S TEARS

SUMMER
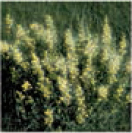
BUSH PEA
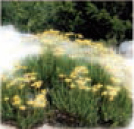
DAMIANTITA
Seasonal diagram of native wildflowers
Lady Bird Johnson Wildflower Center collaborated with the reintroduction of more than forty native species of plants and wildflowers to the Edgeland House green roof and site, serving to help protect the local ecosystem.

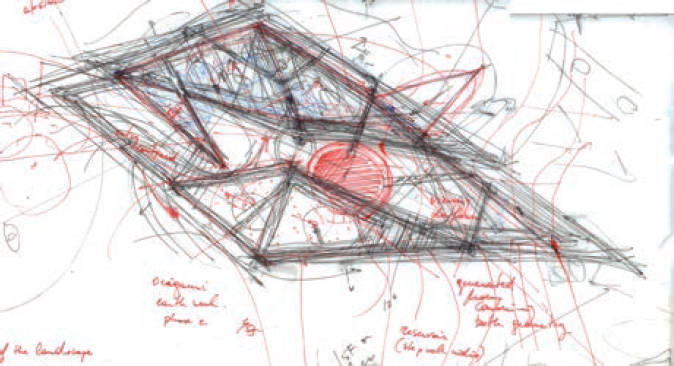

Design sketches
Both visually and functionally, Edgeland House touches on architecture as site-specific installation art and as an extension of the landscape.


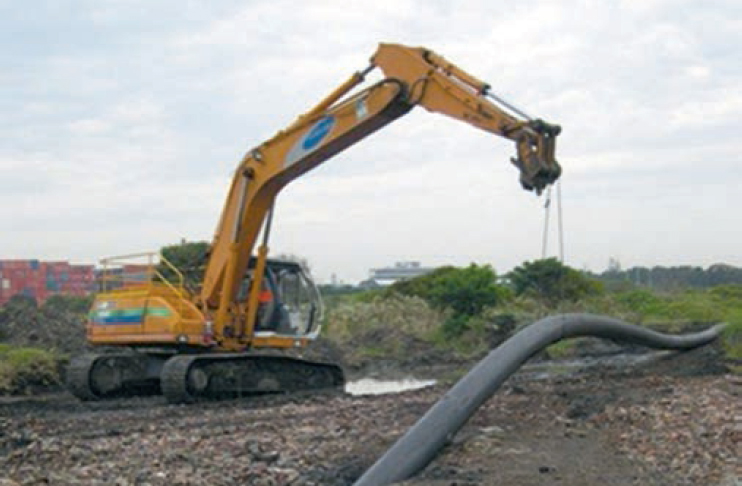



BEFORE: Currently running down the center of the site is an abandoned Exxon pipeline, which will be excavated and removed. |
An existing brownfield site contains a decommissioned oil pipeline that once belonged to Exxon. |

AFTER: This science-fiction writer’s retreat is the healing of the land; a charged site where the urban/industrial condition once met nature in a brutal and unsympathetic manner. |
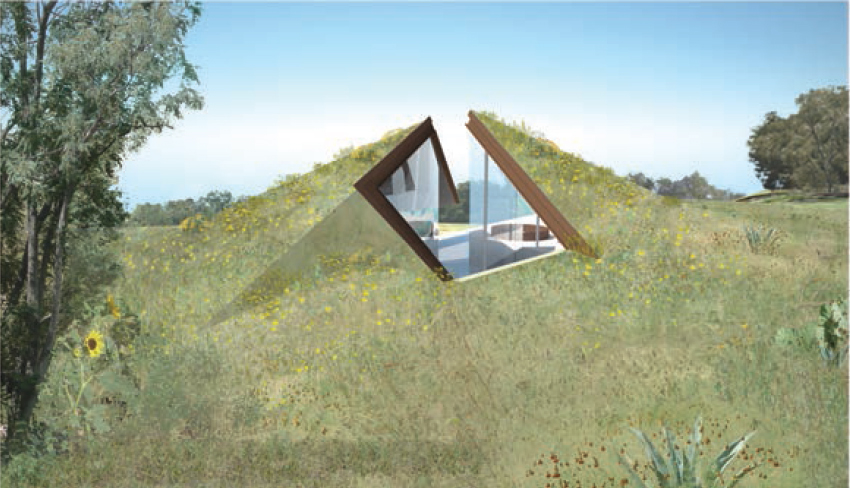
Pipeline diagram
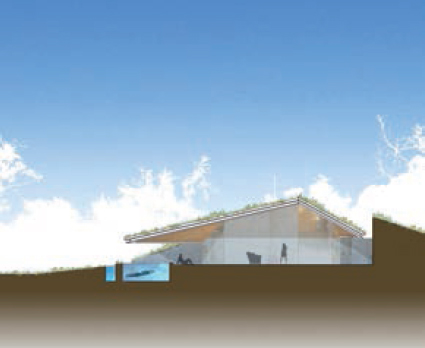
Building section 1

Building section 2

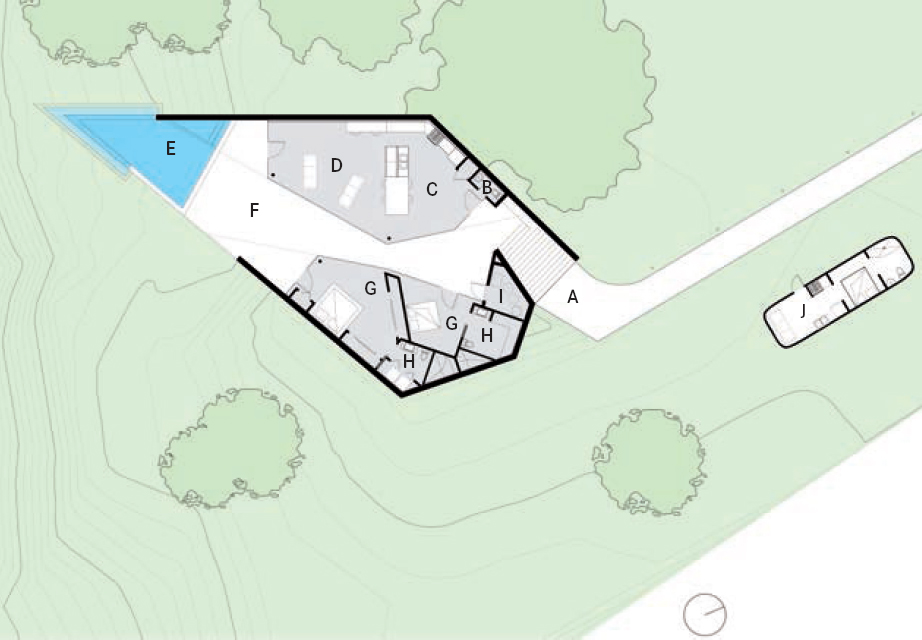
Floor plan
A. |
Entry |
B. |
Powder room |
C. |
Kitchen |
D. |
Living area |
E. |
Smart pool |
F. |
Patio |
G. |
Bedroom |
H. |
Bathroom |
I. |
Mechanical room |
J. |
Guest trailer |

East elevation
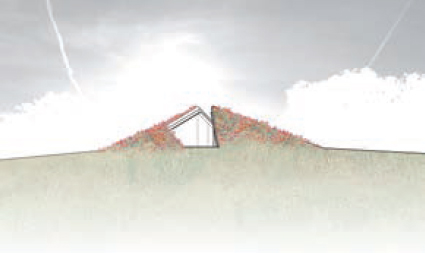
North elevation
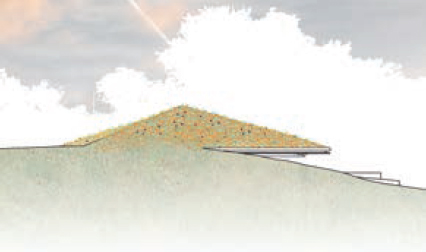
West elevation
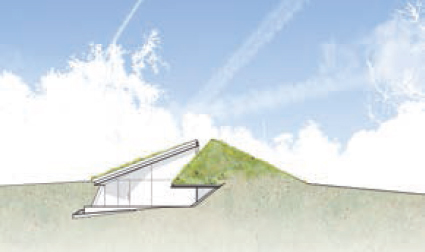
South elevation
The program is broken up into two separate pavilions, one for daytime activities, the other for resting. With no enclosed passage between the two blocks, going from one to the other requires direct contact with the outside elements.



