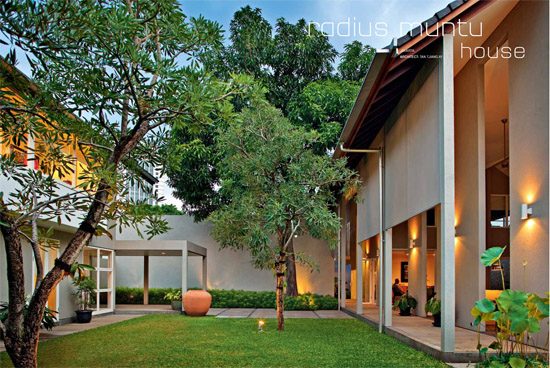
A courtyard separates the living and sleeping spaces.
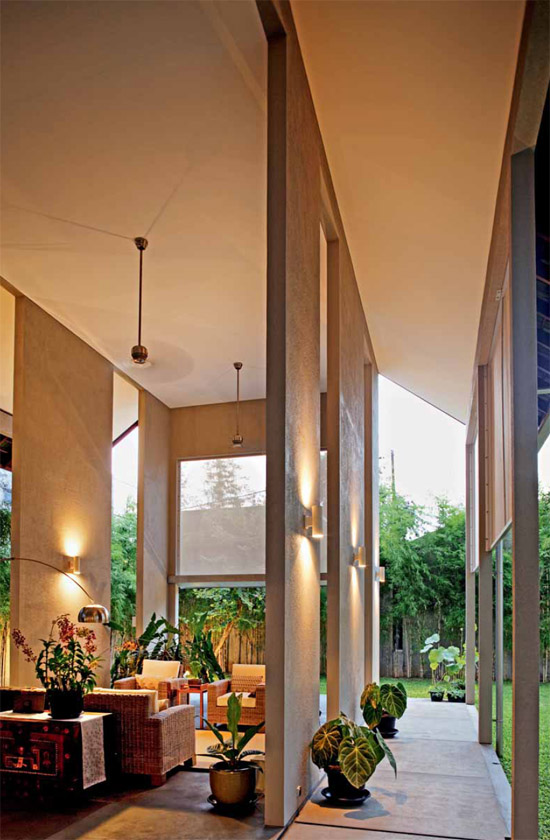
A soaring double-height open-sided living room is the focus of the house.

The house is a haven of calm in the metropolis.
Tan Tjiang Ay is an Indonesian master architect who, in more than forty years in practice, has sustained a steady output of deceptively simple and elegant houses. His designs are unwaveringly modern but guided by an instinctive response to climate and locality. Most of his plans are one room deep and have wide overhanging eaves to provide natural ventilation and shade. He will always attempt to retain mature trees on the site and to provide “in-between” spaces at the periphery of the house to insure that there are places to sit that are at the interface between the interior and exterior.
It is these simple rules that have been applied to the design of the Radius Muntu House, a dwelling located in the heart of the city of Jakarta in an area surrounded by high-rise towers. Encountering a large and beautiful tree on the site persuaded Tan to split the accommodation and make a simple functional separation into daytime and night time areas and to place the living space, dining room, library and study in one pavilion and all the family sleeping accommodation in a separate block, together with a small outdoor gym and a hot tub. The obvious result is that in the event of heavy rainfall family members have to resort to using umbrellas to access the private rooms, but the owners accept this and indeed laugh off the suggestion that it is inconvenient, noting that it keeps their private life and that of their children separate from their public life. Preserving the tree was important for them as well.
The pièce de résistance of the house is without doubt the double-height open-sided living room that is essentially an outdoor living space in the city—a bold decision that works to perfection. This special space is attractive by day and stunningly so by night as the sun sets at the western end of the garden. The wide eaves obliterate views of the high-rise towers that encircle the site and prevent family activities from being seen. The dining room can be isolated from the living area if the heat or humidity becomes excessive. The contrast and tension between the resort-style house and the towering city blocks that are visible from the garden are both daunting and yet exhilarating. As night descends, the city skyline becomes a fantastic sparkling backcloth.

A small gymnasium is located on the veranda adjoining the master bedroom.
The third component in the house plan is the arrival courtyard and a garage that is linked to the maid’s quarters and a rooftop drying yard. The garage doors are elegantly detailed in perforated metal, and a rainwater downpipe is given some prominence, being oversized and painted in scarlet red.
Tan has gained a deserved reputation for designing beautiful and functional houses and his work is admired and emulated by a younger generation. His son, Tan Tik Lam, is also an architect and is continuing the family tradition of designing with understated elegance.
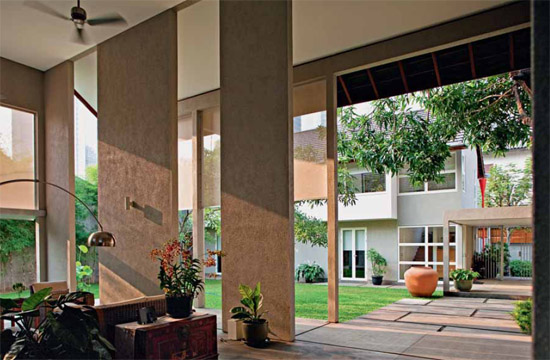
The private bedroom block is separated from the more public living/dining areas by a garden court.
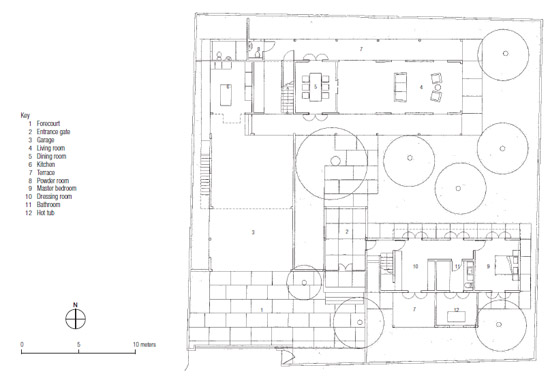
Ground floor plan.
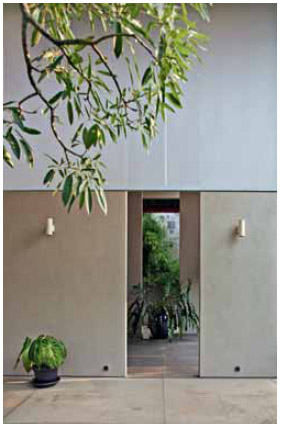
Entrance detail.
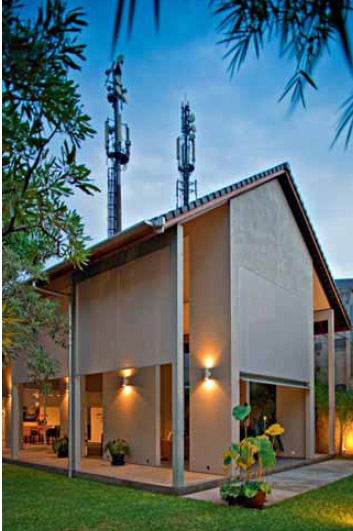
The house is located in an inner city area and is surrounded by high-rise towers and communications masts.

The entrance court and garage present an intriguing façade to the public domain.