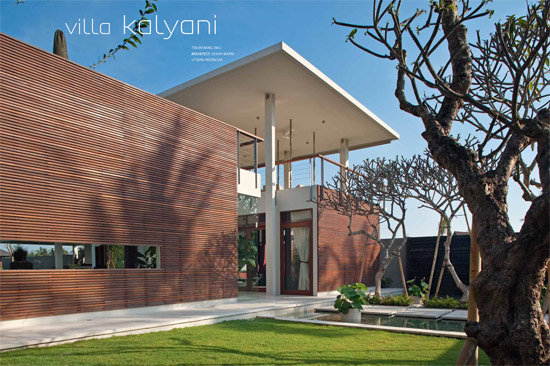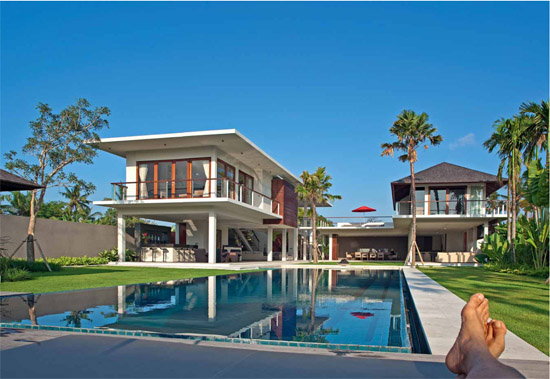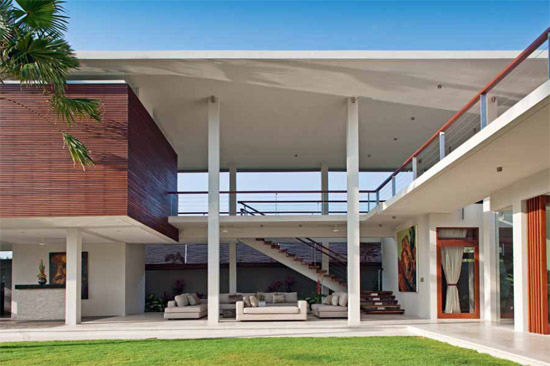
The house is simultaneously simple yet strikingly beautiful.
Sekar Warni was born in Jambi in Sumatra in 1971 and received her architectural training at Tarumanagara University in Jakarta, from which she graduated in 1994. After graduation, she worked as a project architect in Jakarta before setting up her own practice, Uttara Indonesia, in 2001.
Villa Kalyani is a vacation home in the village of Tibubenang, northwest of Denpasar, owned by Christophe Rougeron, a Singapore-based investment banker. Built on a long rectangular plot of land that was formerly rice paddy, this is a house designed for a sybaritic lifestyle. It is a place to indulge in pleasure and passion, to listen to music, watch films, converse, eat, drink, swim and, most importantly, to relax and enjoy the easily accessible markets and beaches on the southwest coast of Bali.
The entrance to the house is choreographed with immense skill. Located at the end of an unprepossessing narrow track perpendicular to Jalan Tegal Sari, nothing prepares the visitor for the magical spectacle that awaits. Arriving at a vehicle court in front of the house, a high transverse timber-clad wall blocks a view of the dwelling. A single vertical opening signals the entrance, and immediately beyond is a huge statue of Buddha. An outer courtyard with several frangipani trees and a second screen wall continue to delay views of the house until, finally, it is dramatically revealed.
The design is a striking U-shaped composition of planes, thin-edged slabs and slender concrete columns in the manner of the De Stijl or Gerrit Rietveld styles, arranged around a luminous blue swimming pool. Most of the external walls at ground level have been omitted to create open-sided naturally ventilated spaces suitable for living in the hot and humid tropics.
The house has two parallel wings linked by a roof terrace above a spacious dining area. The southern wing contains the living area, with a music center and DJ table overlooking the swimming pool. Above is the master bedroom suite, with extended eaves and shaded balconies. The northern wing contains the breakfast area, an indoor games area with a pool table, a sitting area and back-of-house activities, with a pitched shingle roof. Between the two wings is a central lawn, the linear swimming pool, which is the focus of the house, and in the northeast corner of the garden a large video screen. A smaller shingle-roofed pavilion with sunken seating flanks the pool, and two additional bedrooms are located in a single-story pavilion at the eastern end of the garden beyond a timber pool deck. A vista to the east, of emerald green rice terraces and scenes of farmers in wide-brimmed hats, completes the idyllic setting.

A panoramic view of the house from the pool terrace.

The open-to-sky dining area and roof terrace.
There is a delightful convergence of traditional responses to climate, with a modern language of pristine white planar surfaces, voids, timber-clad boxes and slender columns. The influence of early Dutch modernism on the architecture is pervasive. Water is an essential element of the composition, which is thrown into sharp relief by the early morning and late afternoon sun.
The interior of the dwelling is by French interior designer Laure Deguillame, and the opportunity has been taken to integrate works of art with a collection of striking abstract paintings displayed on the white walls. Landscape design by Anton Clark complements the architecture.
Bali offers a taste of paradise to the many expatriates who visit the island, and Villa Kalyani is an exquisite jewel that embodies much of the appeal of the expatriate lifestyle.

The master bedroom suite hovers above the living area.


Two views of the open-sided living room— a wonderfully relaxed space.

A huge statue of Buddha is located at the entrance to the house.

Looking west at sunset over lush green paddy fields.

Ground floor plan.

A games area in the north wing.

A narrow horizontal opening gives a different framed view of the dining area and pool beyond.