
The house has a striking façade of pivoting timber louvers.
Budi Pradono was born in Salatiga in 1970 and graduated from the Architecture Department of Duta Wacana Christian University, Yogyakarta, in 1995. He gained experience with practices in Sydney prior to establishing Budipradono Architects in 1999. In the same year, he took up the post of Visiting Lecturer at the University of Indonesia. From 2000 to 2002, he worked with Kengo Kuma & Associates in Tokyo before embarking on postgraduate studies in 2002–3 at the postgraduate laboratory of architecture at Berlage Institute in Rotterdam. Pradono describes his practice as “a research-based architectural firm that engages with changing lifestyles in the twenty-first century.”1
At the time of the author’s visit, Pradono had just returned from “Open City: Designing Coexistence,” an International Architecture Biennale organized by the Netherlands Architecture Institute (NAI), where he had exhibited his research on the relationship between the gated settlement and the kampong and had examined the shift from a culture of “the street” to one of “the car and the mall.” The architect is interested in ways of overcoming the inequalities in society and designing for coexistence by creating metaphorical “holes” in the walls surrounding gated settlements.
The Azwar Anas House is a 260-square meter residence with a complex program. The architect explains: “This is a contemporary urban house where the brief required that many programs had to be arranged in a relatively small space. A void is created at the center of the plan, with a one-meter space around the perimeter to maximize the amount of natural light entering the house.” The parti for the design is essentially “a box within a box.” Greenery is introduced on each level to reduce solar heat gain and in the interstitial space between the inner and outer boxes.
Explaining the design process, Pradono refers to the “programatic negotiation” that underlies the design development. “Internal spaces were required to be flexible so that the house can easily be reconfigured. The negotiation necessary in the program became the fundamental factor in the design evolution. Conflict between various requirements and interests had to be resolved and this was done with the use of glass sliding doors to separate functions or unify the space. The sliding glass screens and solid walls are arranged around a central void that acts as a mediator. The void separates various space programs, yet permits them to be combined. The combined space can be used for family gatherings or communal prayers. The form and the façade treatment are the outcome of the programatic fragmentation.”
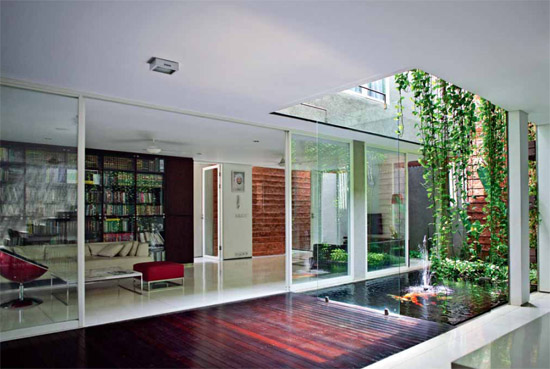
On axis with the entrance is a koi pond at the base of a deep lightwell.

The principal staircase is located at the perimeter of the ground floor.

Daylight casts an intriguing pattern on the stairs.
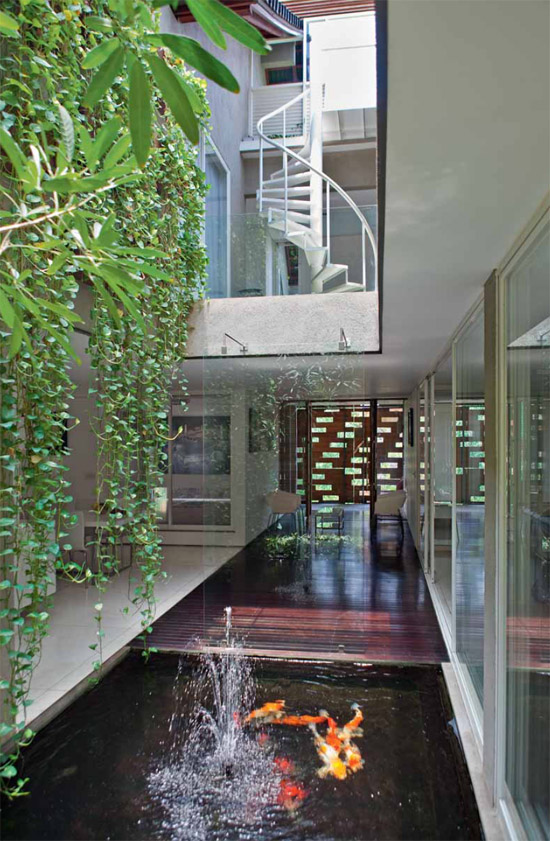
The lightwell and the koi pond are the heart of the plan. Beyond is a glimpse of the spiral stair that gives access to the roof.
A feng shui expert was commissioned to offer advice on the house orientation, the program and the processional route from the entrance. A large part of the ground floor is given over to a carport and garage, with a security post facing the street at the base of an external stair that gives access to a first-floor terrace. Other accommodations in the sub-basement include two bedrooms, a study, a mushola (prayer room) and wudu (ablution room). The entrance lobby is accessed from the first-floor terrace and is centrally located between the guest suite and a prayer room, the entrance door being concealed behind a “veil” in the form of a timber screen that extends the full width of the façade. Beyond the entrance lobby, and directly on axis, is a guest reception area.
A timber-floored deck leads to the central void, which has a reflecting pool flanked by the living area, the dining area and the dry kitchen. Conventionally, the driver’s room, maidspace and kitchen are located at the rear of the house, accessed by a one-metre-wide staircase on the right flank of the house that bypasses the reception rooms.
From the living room, a concealed staircase ascends to the second floor, where some of the high-ceilinged bedrooms revive memories of a kampong dwelling with mattresses on raised platforms. From the second floor, a narrow circular staircase extends up to a roof garden. The plan and section of the house create an incredibly well-lit interior, with very good natural ventilation, but one that is simultaneously private and gives little indication of its openness when viewed from the street.

There are numerous tactile details in the house.

At rooftop level, there is a surprising garden terrace.
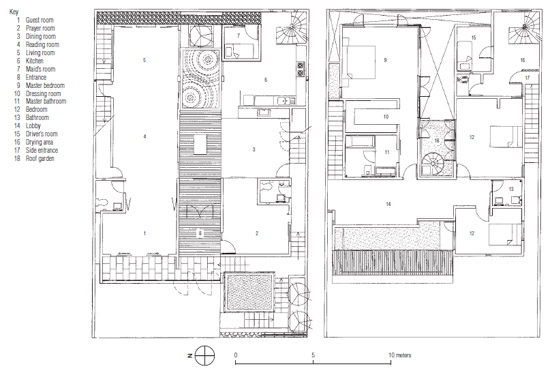
Ground and first floor plans.
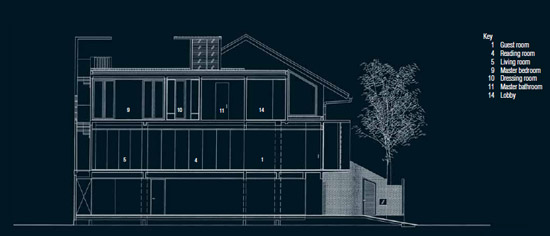
Section drawing.

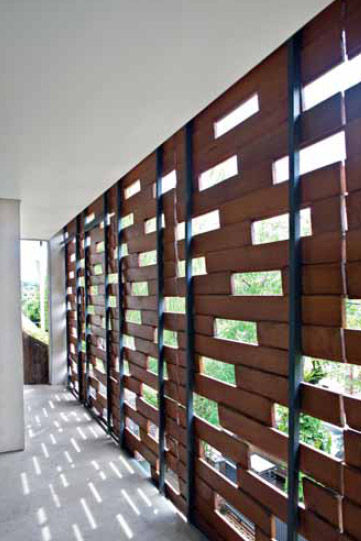

Details of the pivoting timber screen fronting the first-floor veranda.
Footnote
1 Budi Pradono in conversation with the author, October 24, 2009.