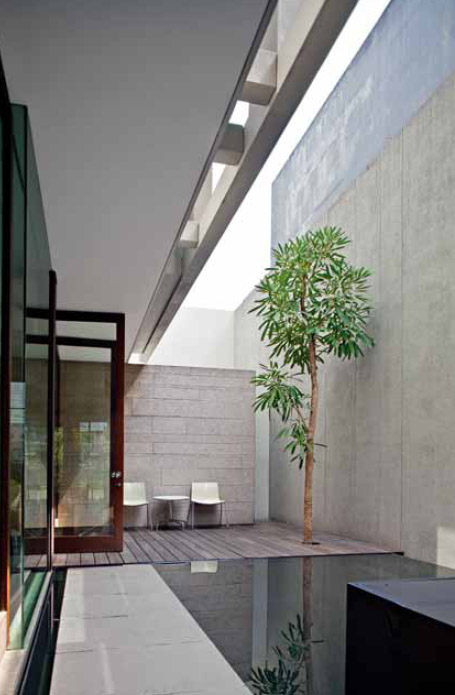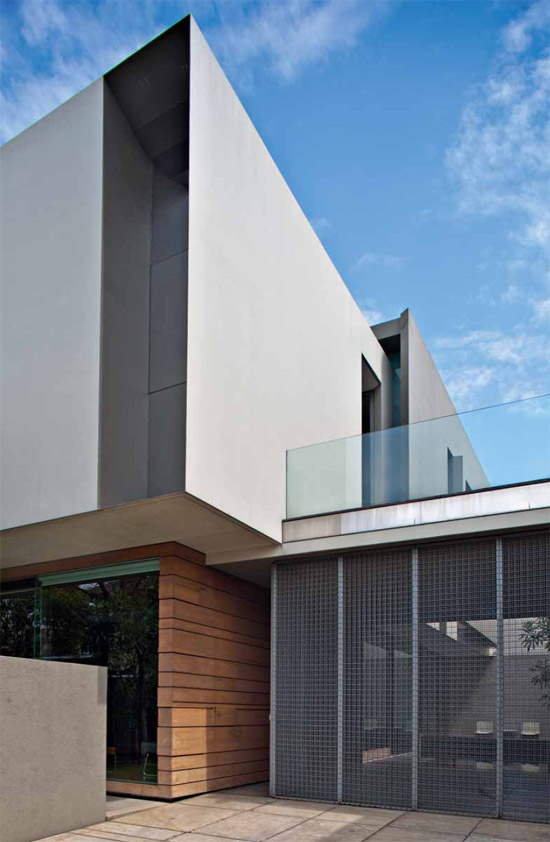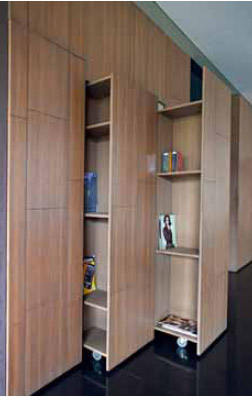
The house is a meticulously detailed dwelling on the southern fringe of Bandung.

The water court is an extraordinarily calm space.
Sukendro Sukendar Priyoso was born in Jakarta in 1972 and is a graduate of Trisakti University, Jakarta. He went on to pursue graduate studies with the International Housing Study (IHS) group in Rotterdam. His partner, Jeffry Sandy, was born in 1975 and is also a graduate of Trisakti University. The two architects are members of the second generation of Arsitek Muda Indonesia, and having traveled to Japan with AMI on several occasions, the influence on their work of Tadao Ando and other Japanese architects is evident, particularly in their attention to detail and their use of daylight and texture. The two have also traveled to observe architecture, interior design and furniture in Milan, Barcelona and Granada, and have a shared interest in space planning acquired from their studies of the architecture of Louis Kahn.
The Batanunggal Mulia House is a modest link dwelling in a recently developed district of Bandung, off the southern bypass road. The individual houses in the street commonly have high walls, an internal courtyard, top light and a composed façade facing the public realm. Surrounded by generally anonymous architecture, the Batanunggal Mulia House is distinguished from it neighbors by the lucid articulation of its frontage.
The house is entered through a carport with a small garden to one side enclosed by a wall that affords some privacy. A permeable sliding door of steel mesh permits wind to flow through the house. Beyond the carport is a courtyard with a timber deck, a calm reflecting pool, a rectangular seat and a single tree. To the left on entering the house, via a pivoted timber door, is a raised timber platform that the architect describes as the equivalent of a tatami mat sitting space or lesehan in a Japanese house. Here, the owner has the option of sitting on a chair or on the floor in the manner found in a Sundanese restaurant or lying down with a book.
The essence of the house, however, is the manipulation of internal space and the precision of the detailing. The architects have evidently embraced the overlapping use of space in the traditional architecture of the Japanese ryokan or inn, where the multiple use of a relatively small floor area is achieved by exquisitely detailed storage that folds away into recesses. This is precisely what the architects have transferred to this dwelling, which exhibits an extraordinary minimalist quality and attention to tactile details utilizing a carefully selected palette of materials. There are no internal walls at ground level; rather, concealed cupboards and cabinets can be pulled out to form partitions or pushed into recesses to extend and order the interior space. The kitchen and maidspace are concealed at the rear of the house.
The manipulation of space is also evident in the way in which interior space is projected visually to embrace the courtyard so that a relatively small interior is made to appear much larger than it actually is. Reflective floor surfaces also extend the apparent size of the living area. The precise quality of detailing in smooth concrete, horizontal timber, steel mesh and toughened glass is best illustrated in the leading edge of the front façade that has an incredibly sharp arris.
The lasting impression of the house is its peaceful ambience. The unruffled surface of the pool in the courtyard and the uncluttered elegance of the interior create an atmosphere of extraordinary repose and calm.

The entrance court is devoid of clutter.

The open-plan ground floor viewed from the dining area.

Ground and first floor plans.



Details of the door to the patio, concealed shelves that slide out of a recess in the wall and a first-floor window overlooking the patio.

A minimalist approach is adopted in the design of the water court.