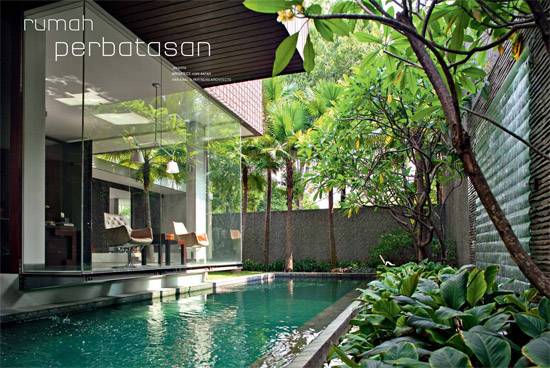
An intimate bathing pool is located at the side of the house.

The shaded pool is surrounded by luxuriant vegetation.
Completed in 2009, Rumah Perbatasan is built on a typical rectangular urban housing plot in Jakarta, surrounded by high walls on three sides. Facing the street is an elegant sliding entrance gate with vertical platted metal slats. On entering the forecourt, the drive descends steeply to the basement garage, while to the left four steps lead to a timber deck where an intricately carved teak screen made by Ina Hansein directs visitors to the right, past a large painting on canvas depicting three dancing nudes by the Bali-born artist Putu Sutuwijaya, to a high breakfast bar at the very heart of the house. At this point, two steps lead down to the left to the main living area. The furniture includes a Corbusier-designed recliner and an armchair from the Kamu Collection. To the right, and behind a glazed screen, is the formal dining room. The route to the center of the house passes beneath a prominent sculpture by Alvin Titrowirjo located above the entrance.
Beyond the breakfast bar, which signifies the “pulse” of the dwelling, from which the whole ground floor is visible, are glazed sliding doors that open to a rear courtyard. The glass is shaded by the overhanging upper floor and by the tree canopy, but there is a sense of transparency and a continuum between the interior and exterior. When the doors are opened, air flows gently through the house and it is surprisingly cool without resorting to air-conditioning. The soothing sound of water descending a textured wall adds to the captivating ambience.
Behind the main staircase, and not immediately visible when entering the house, is the owner’s study/home office, with a glass floor, which cantilevers over the swimming pool that runs parallel to the plot boundary. This “water court” is a magical space surrounded by tall mature trees designed in collaboration with the Bali-based landscape architect Karl Princic. The home office can also be accessed directly from the entrance to the house, thus bypassing the family rooms.
At first-floor level there is a family room, three bedrooms and a guest bedroom. Higher still, at rooftop level, is a gym/fitness room with a mirrored wall and exercise bar, a pool table, a piano area and a magnificent roof garden. A number of domestic staff maintain a discreet presence in accommodation provided behind the formal dining room.

A short flight of stairs descends from the entrance to a garden court alongside the pool.
The house can be enjoyed as a sensual experience. The gentle breeze flowing through the open doors, the sound of water splashing on stone, dappled sunlight and the music of a flute combine to soothe the spirit. The roof terrace is a cool escape from the city for evening entertainment. Art and architecture are indivisible in the house, with framed Venetian masks, a “Lolita” poster and a startling pink shower room integrated into the design.
The house has modernist lines with bold cantilevers softened by the rich texture of stone and timber that recalls memories of traditional architecture and interiors. It is the intention that the external walls, currently covered with a light steel mesh, will eventually be draped in vegetation that will connect with the rooftop terrace. In this way, Yori Antar gives modern Indonesian architecture a distinct identity.
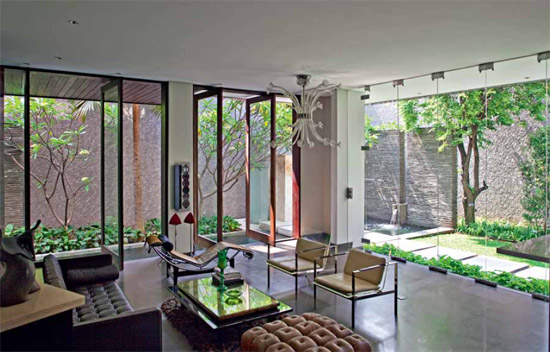
The living room opens out to a courtyard with a gentle fountain.
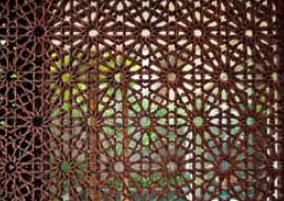

First-floor plan and detail of entrance screen.
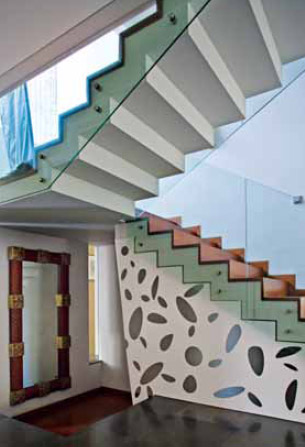

Details of art works in the central stairwell.
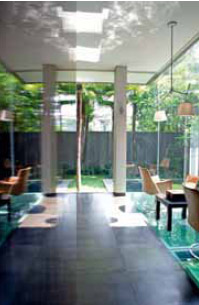
The study is a glazed box cantilevering over the pool.
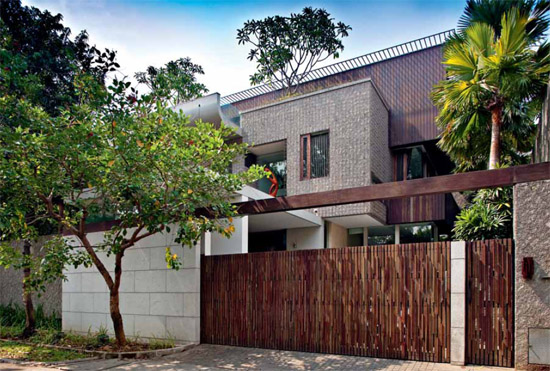
The entrance façade is a coherent combination of tactile materials.