
The sheer elegance of the Bea House is best appreciated at dusk.
The Bea House is the home of the architect Antony Liu and his family. It is located adjacent to a golf course in the western Jakarta suburb of Tangerang. The single-story house, flanked by pine trees, is an extraordinarily pure expression of restrained modernism. It has a strong linear plan form, with a circulation spine that separates the “served” and “servant” spaces, which extend from the front to the rear of the dwelling, and terminate in a living/dining area that overlooks the golf course. Running parallel with the house is a garden and recreation area.
The entrance to the house is by way of a gentle ramp alongside a smooth off-form concrete wall and thence into an outer courtyard with a shallow pond within a gray split river stone and pebble garden. There is an almost surreal atmosphere as intermittent columns of white mist spurt from nozzles set in the ground plane. Approaching the entrance lobby, the gray monochrome palette is softened by vertical bangkirai timber louvers, a material that is repeated on the underside of the shallow-pitched wide overhanging roof. Within the minimalist lobby is a space to greet visitors and for shoes to be removed and placed in concealed cupboards.
Parallel with the northern boundary of the house is a linear fish pond and, behind a concealing wall, the maidspace together with wet and dry kitchens. The family accommodation takes a linear form, with the living/dining room, the guest room, two children’s rooms and the master bedroom suite arranged as a series of linked spaces opening to a wide shaded veranda overlooking the garden. As one penetrates deeper into the private domain, there is increasing security. The master bedroom suite has a very private walled courtyard with a timber pergola, outdoor shower and Japanese-style wooden bathtub.
The name of the house, Bea, is an abbreviation of “beautiful,” a word that has special significance for the deeply religious architect who sees God’s hand in the creation of a family home. Liu’s earliest architectural influences were the masters of modern architecture, among them Frank Lloyd Wright and Mies van der Rohe, but as a result of his travels with Arsitek Muda Indonesia to Japan and Europe he has also been captivated by the work of Tadao Ando, Kengo Kuma, Kerry Hill and Peter Zumthor. The architectural language of the house has a distinct signature that incorporates modernism and “minimalism.” The materials used throughout the house are a subtle combination of gray off-form concrete and galvanized steel, with open mesh walls balanced by timber louvers and bangkirai timber decks. Details are carefully considered and finely executed. Against an essentially monochrome backcloth, there are sudden splashes of color: a deep ultramarine swimming pool, a gorgeous bougainvillea tree and lush green landscape. The architect is also an artist and there are a number of his works, mostly Mel Gibson caricatures from the “Mad Max 3” movie, carried out in the 1980s, hung around the house.
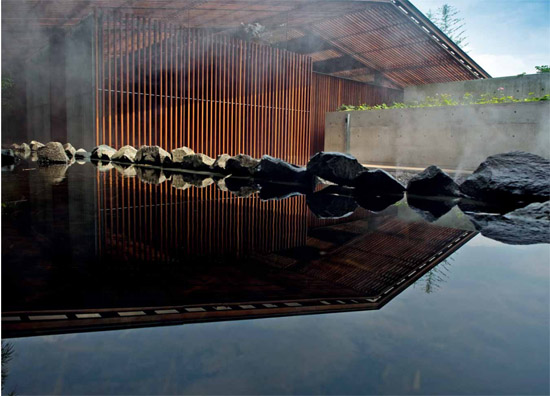
The entrance courtyard, with its subtle landscape of gray stone, mist and dark water.
Antony Liu explains of the work of Antony Liu and Ferry Ridwan Architects: “We want to find purity, we eschew traditional forms of architecture and our intention is to create architecture that is unrepentantly modern in appearance. We aim to achieve calm relaxed modern architecture. Each project doesn’t have to be radically different from a previous design but we seek to make it more refined. Minimalism is an answer to some of the problems posed by the climate; the wide overhanging roof is intended to avoid excessive sun, light, and rain and act as basic elements in our exploration of tropical architecture.” He goes on: “It has been a tough job to educate clients in this concept, as there is a common misconception about what minimalism means. People think it is about style, but it isn’t—it is a way of living and thinking.”1
Along the southern boundary of the garden there is a long, shallow steel and concrete ramp through a bamboo grove that forms a green tunnel leading to a viewing platform, with a panoramic view over the golf course. Beneath the viewing platform is accommodation for two large dogs kept for security purposes. The landscape of the garden, designed by Hujan Mas, blurs the borders with the golf course so that the two appear to conjoin and the house enjoys “borrowed” scenery. In November 2009, Antony Liu and Ferry Ridwan Architects received an IAI Award for the design of the Bea House.
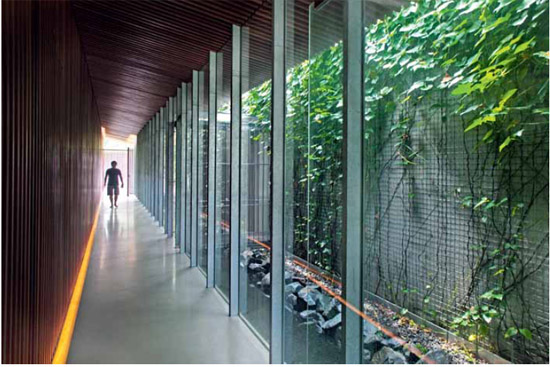
The unwavering linear route from the entrance lobby to the living room.
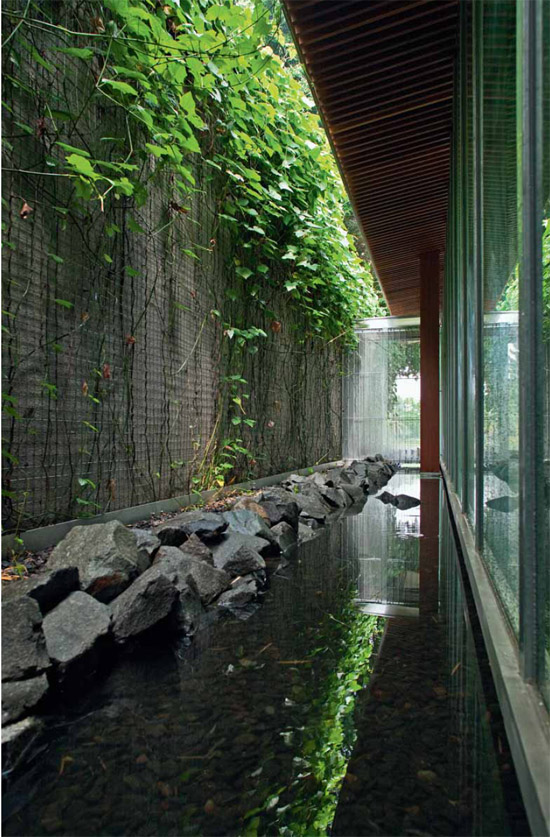
A narrow fish pond runs along the northern boundary.
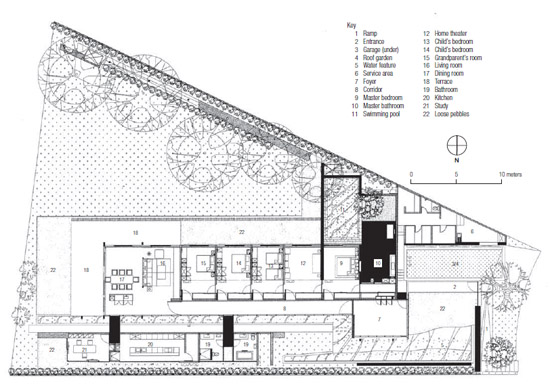
Ground floor plan.
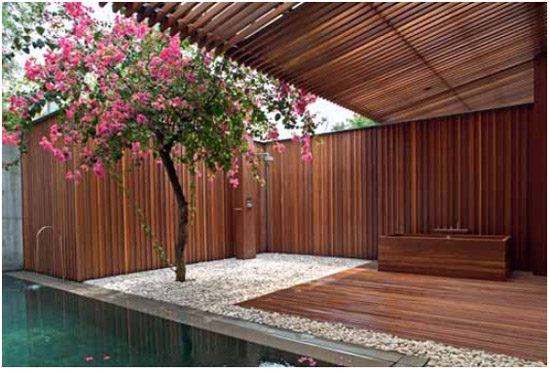
A bougainvillea tree and a plunge pool are the colorful focus of a Japanese-inspired courtyard.

The courtyard accessed from the master bedroom is a delightfully private space.
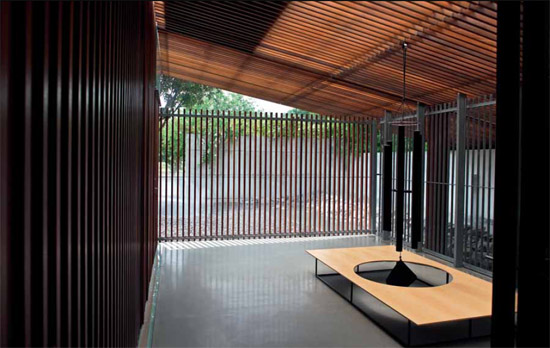
The warmth of timber contrasts with the polished cement floor in the entrance lobby.
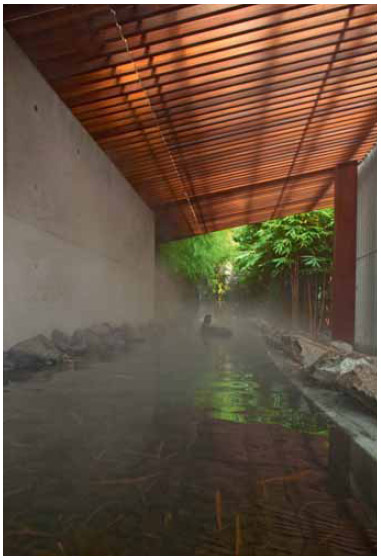
There is a mysterious quality to the spaces along the northern boundary.

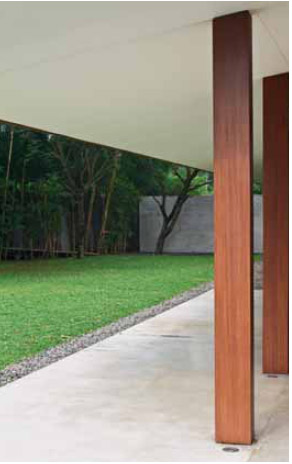
Views of the living room terrace.

The entrance lobby viewed from the linear fish pond.
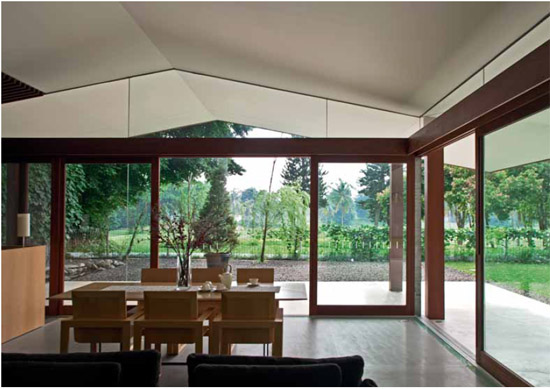
The low pitch of the roof is expressed within the living room.
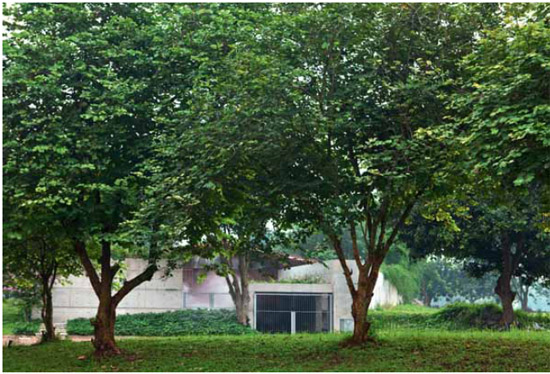
Mature trees flank the entrance to the house.
Footnote
1 See Bert de Muynck, “Regional Architecture Confronting with Indonesian Tropical Climate,” in SPACE voice maker, ESpace, May 25, 2009.