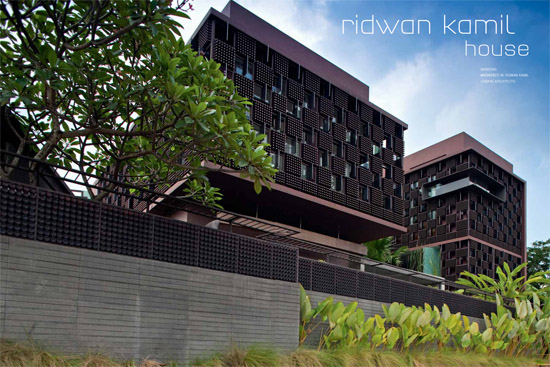
The extraordinary Ridwan Kamil House, clad in 30,000 recycled bottles.
M. Ridwan Kamil gained his architectural degree at the Institute of Technology in Bandung (ITB), and in 1994 he spent a semester at the National University of Singapore, where he attended lectures on urban design. Later, he worked for HOK in New York and then went on to earn his Masters degree in Urban Design at the University of California, Berkeley, where Professor Allan B. Jacobs taught courses in the Department of City and Regional Planning. After Graduate School, he interned with SOM in California. He now teaches at his alma mater, ITB, and is principal of Urbane Architects, a practice he set up in June 2004 that is involved in major master planning work.
The Ridwan Kamil House is located on a trapezoidal-shaped site in Bandung, and the U-shaped plan of the house encloses an internal courtyard—a typical Javanese urban morphology. It is situated close to the architect’s mother’s dwelling and his house provides a space for the extended family to gather. The house is entered from the street into a single-story covered veranda inspired by Dutch colonial architecture and thence to the living room where merbau timber from sustainable sources is used on the ceiling and floor. The dining room, kitchen and living room all look into the central courtyard, which offers many advantages. “So much light enters from both sides that we don’t need artificial lighting during the daytime,” says Ridwan.1 In addition, the prevailing breezes, cooled by the water in the courtyard, contribute to the coolness of the interior. At the heart of the house is a small amphitheater for family entertainment.
At the top of the dwelling are the master bedroom suite and the architect’s library and study. In the master bedroom, a green glass shelf contains a collection of miniatures of some of the buildings he has admired during his travels, and in the bedroom’s sitting area is a painting of New York City’s skyline by Ian Mulyana, a Bandung artist, titled “Manhattan Green.”
The split-level house is purposely designed to create secure areas so that the bedrooms and children’s rooms are isolated and accessed by ramps and stairs.
The most striking feature of the house is its external “skin.” Sometimes referred to as Rumah Botol (Bottle House), the façade is made from 30,000 recycled Red Bull bottles. The high-caffeine beverage, sold in most parts of the world in distinctive blue and silver cans, is retailed in Indonesia in brown bottles. “These bottles litter the streets,” Ridwan explains. “We don’t have a recycling system, so when I decided to build a house for my family, I thought I would make them a significant part of the exterior and interior. I'm a proponent of recycling.”2 This is an inventive method of recycling as most of the bottles were scavenged from refuse dumps in Bandung, Tasikmalaya and Cirebon over a six-month period. The metal caps had been discarded, so the architect designed wooden tops for all 30,000 bottles.
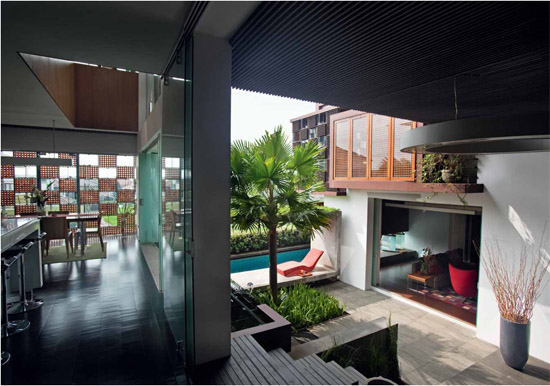
Daylight enters the central courtyard and prevailing breezes permit the house to be naturally ventilated.

The external “skin”of recycled bottles viewed from the architect’s study.
The bottles form 60 percent of the façade, and especially in the early morning and late evening they filter light from east and west. The architect had a gut feeling that the bottles would provide additional insulation, and subsequent research by a student in the Department of Architecture at Parahyangan Catholic University in Bandung proved him right. “ The research revealed that somehow heat was captured inside the bottles and not transferred into the space inside, especially when there is a gap between the external bottle wall and an inner glass wall like in all of the upper areas.... This gap gives you an insulating system that totally stops the sun’s heat from transferring inside.”3 The result is that most of the rooms in the completely air-conditioning free house remain a comfortable 75 degrees.
Basically, the architect designed on-site, handing the contractor dozens of hand-drawn sketches and working drawings. “I came,” he recalls, “I imagined, and I drew.... The best part was when I got the big idea of what to do with thousands of recycled bottles. I was experimenting.... I tested many ways to construct using the bottles. They add a unique quality to my home.”4
The architect declares that the outcome of the experiment is overwhelmingly positive. “Clients are more confident working with me when they see my design philosophy applied in my own home. The spirit of recycling also gets into their thinking in a revolutionary way.... Some of my clients are now starting to think about using recycled materials.”5

A louvered timber screen filters the west light entering the master bedroom from the central courtyard.
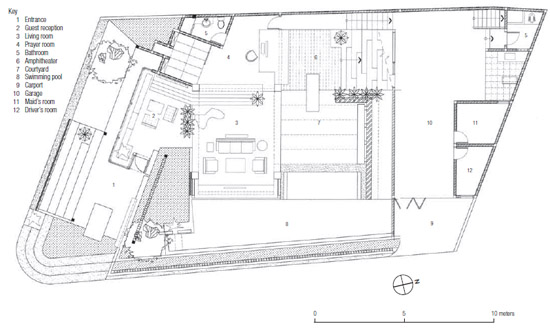
Ground floor plan.

A gentle ramp gives access to the children’s bedroom.


Elegant internal and external details of the unusual façade material.
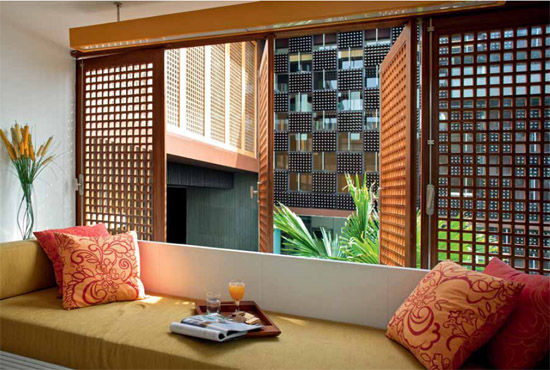
The courtyard at the heart of the plan visually connects the major living spaces.

The recycled bottles create a tactile façade.
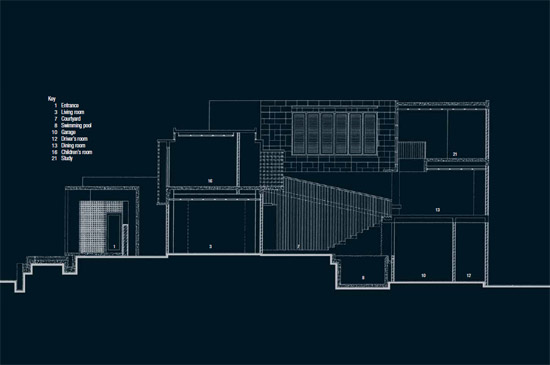
Section drawing.
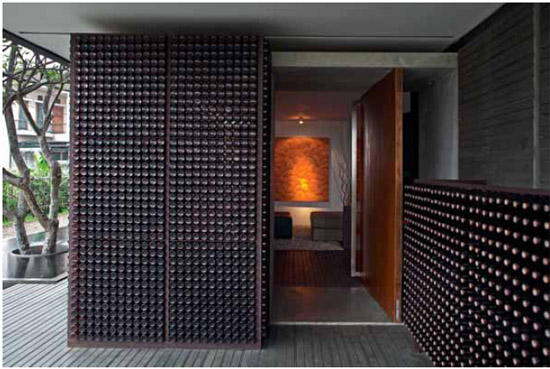
The entrance to the house is from an open veranda facing the street.

The brown glass façade glows in the evening.
Footnotes
1 Susan Sheehan, “Designers’ Own Homes: Ridwan Kamil,” Architectural Digest, Conde Nast Digital, September 2009.
2 Susan Sheehan, “Designers’ Own Homes: Ridwan Kamil,” Architectural Digest, Conde Nast Digital, September 2009.
3 Susan Sheehan, “Designers’ Own Homes: Ridwan Kamil,” Architectural Digest, Conde Nast Digital, September 2009.
4 Ridwan Kamil, “Advice on Designing Your Own Home,” Architectural Digest, Conde Nast Digital, September 2009.
5 Ridwan Kamil, “Advice on Designing Your Own Home,” Architectural Digest, Conde Nast Digital, September 2009.