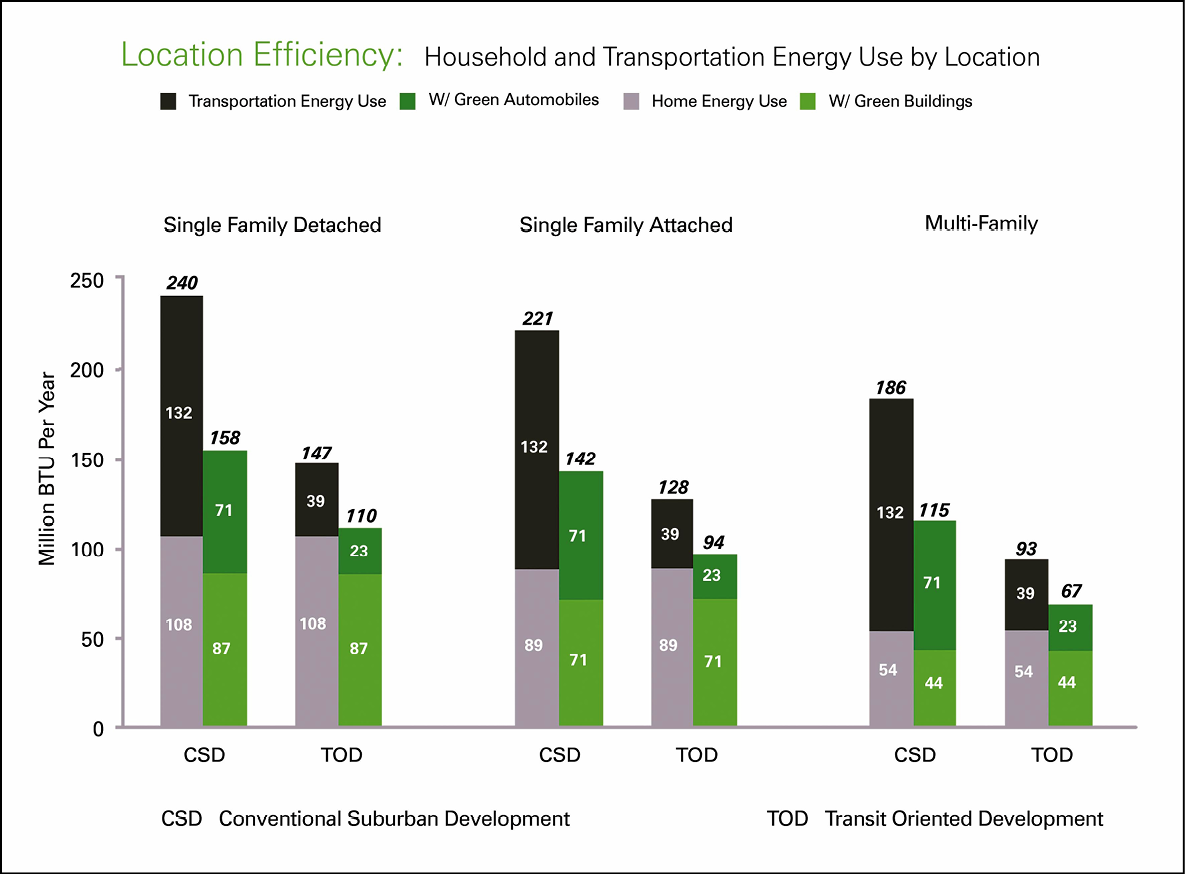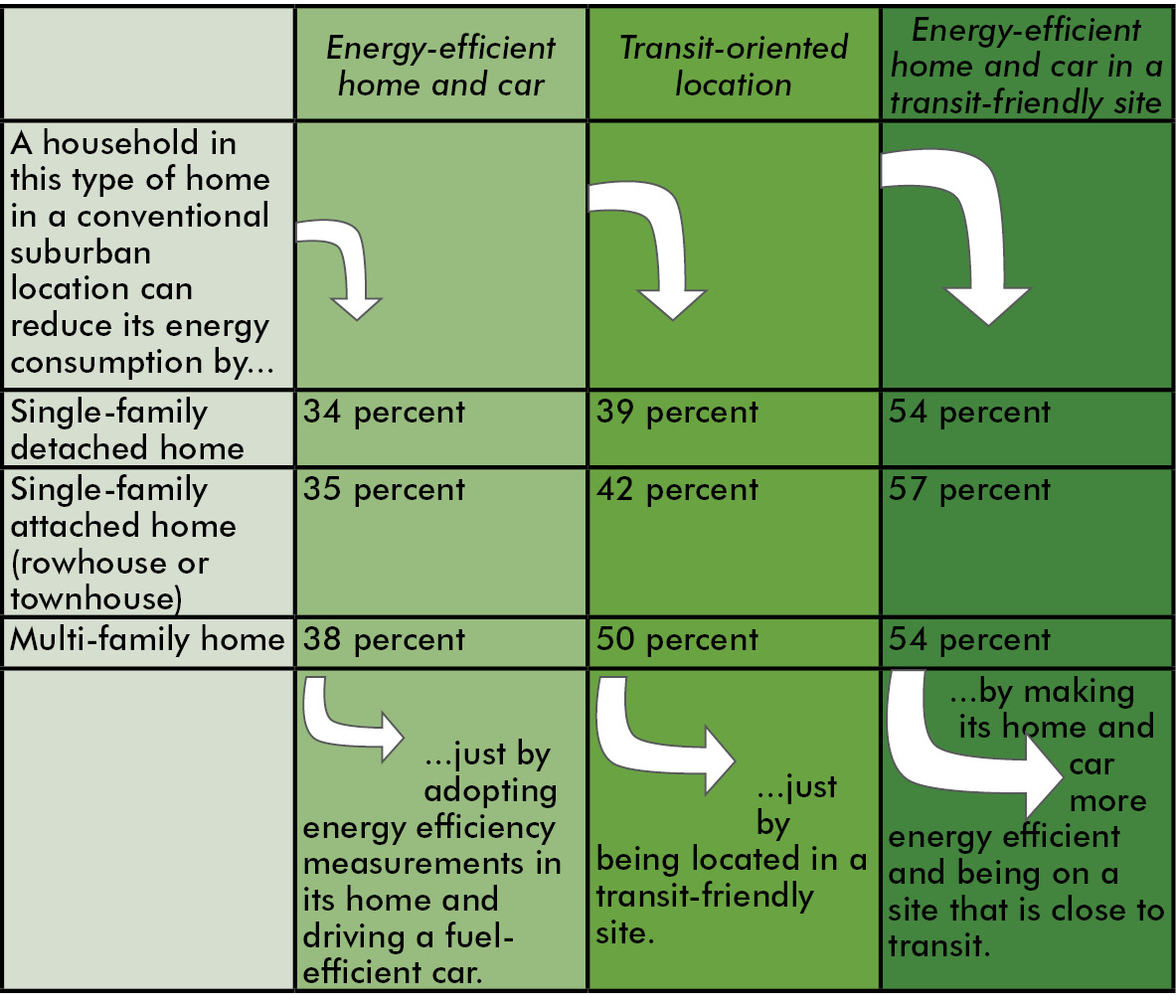But when Green Elements Align, the Results Can Be Impressive

Grocoff home, Ann Arbor, Michigan (photo courtesy of Matt Grocoff)
While green can sometimes be brown—as elaborated in the previous essay—it can also be really green, if all the right ingredients are present. This chapter takes a look at a residence that aims high and succeeds.
If the homes in Prairie Ridge Estates (discussed in Chapter 2) are green only when one ignores their sprawling location, Matt and Kelly Grocoff’s home in Ann Arbor, Michigan is green in abundance. First, by purchasing an older home (it has now been standing for 112 years), the Grocoffs were able to take advantage of what scientists call “embodied energy,” meaning that whatever energy was required to construct the home initially has already been consumed and need not be expended again. In new construction, by contrast, a builder must use energy and release emissions as a result of manufacturing, transportation, and construction of materials. The materials in the Grocoffs’ historic home also need not be extracted anew from natural resource lands. Occupancy of the older structure by new residents is the ultimate recycling.
Even more impressively, the family has renovated their home to state-of-the-art energy efficiency standards, including the installation of energy-efficient appliances and household fixtures, the placement of solar panels on the roof, and the use of geothermal heating and cooling. Utility bills demonstrate the results: the household actually generates more energy from on-site renewable sources than it consumes from heating, cooling, lighting, and maintaining the household. The house is not just “net zero” but energy-positive. The Grocoffs believe they have the oldest such home in America.
They aren’t stopping there, either. Having conquered the energy issue, the Grocoffs are now taking on water: the next goal is to capture enough rainwater and recycle enough graywater for non-drinking uses to become net zero for water consumption, too.
Moreover, in this case the home is green not only with respect to building energy but also with respect to transportation energy: it is in a walkable city neighborhood amidst other older homes, on compact lots on well-connected streets, with services and amenities close by. All of those characteristics have been proven by research to be associated with reduced driving, reduced carbon emissions, and increased walking and fitness. When I took a look at the house’s location on Google Earth, I discovered three schools within a block’s walk, and a transit line also a block away. There’s a small neighborhood park just down the street. There’s a market, a bank branch, and several restaurants within a ten- to twelve-minute walk. Yet the Grocoffs’ lot is in a leafy neighborhood of mostly single-family homes.
As I did for Prairie Ridge, I ran the Grocoffs’ address through the Center for Neighborhood Technology’s Abogo calculator to estimate transportation costs and emissions: I learned that an average household in the Grocoffs’ neighborhood emits only half as much carbon from transportation as does an average household for its metropolitan region as a whole. The reduced emissions result not just because of the walkability characteristics mentioned above, but also because the relatively central location shortens driving distances and reduces automobile trips, compared to more outlying subdivisions.
More About Maximizing Green
A Look at Some Research
You don’t have to take my word for the superior green performance of well-located housing. Among the many studies that have reviewed the effects of neighborhood location on environmental performance is an especially telling one performed by the Jonathan Rose Companies, under a cooperative agreement with the US Environmental Protection Agency. Looking at three different housing types (single-family detached homes, townhomes, and multi-family buildings) and two location types (conventional suburban and transit-oriented urban), the researchers calculated typical energy consumption based on national averages.
They found that the energy consumption (and, thus, greenhouse gas emissions) of a typical household in a transit-oriented location is likely to be less than that of a similarly sized household in a conventional suburban location, even if the household in the conventional suburban location is assisted by energy-efficient building technology and fuel-efficient vehicles. The most energy efficiency and greenhouse gas reduction occurs, of course, if the household is given both a transit-oriented location and the benefit of green building and vehicle technology.
Consider the somewhat complicated series of bar graphs on the next page. Combining the BTUs (British Thermal Units, a measure of energy use that correlates with greenhouse gas emissions) required for both transportation and building energy for each household type and location, the graph indicates the effects of different combinations. On the far left, for example, the most energy-intensive household type is the single-family, detached house in a conventional suburban location; most of its energy use (132 million BTU per year, on average) is for transportation; the rest (108 million BTU per year) is for building and appliances operation. Counting both forms of energy use, the home requires an average of 240 million BTU per year.

Approximate energy consumed under various household scenarios (Image courtesy of Jonathan Rose Companies and US Environmental Protection Agency)
The graph shows that, if we give that same household the benefits of energy-efficient building technology and fuel-efficient vehicles, we can reduce its energy footprint from 240 to 158 million BTU per year. That reduction is not insignificant. But simply putting the very same household in a more central, transit-served location, without any building or vehicle greening whatever, would reduce BTU requirements even further, to 147 million BTU per year. The location improvement outperforms the technology improvement. To do even better still, give the single-family household in the transit-oriented location green building features and green vehicles, and we’re down to 110 million BTU per year, only 46 percent of the energy required for the conventional single family detached home in the conventional suburban location.
The same sort of comparison yields similar results for single-family attached homes (townhouses, the middle pair of bars on the graph) and for multi-family homes (condos or apartments, the far right bars on the graph). On the far right, the graph shows that a multi-family home in a transit-oriented location with green building features and energy-efficient vehicles generates the lowest energy usage of all, 67 million BTU per year, only 28 percent of that required by the conventionally located and designed single-family home.

Approximate energy savings from changes in household circumstances (image courtesy of US Environmental Protection Agency)
To explain further, EPA has created a flowchart that indicates the various increments of energy efficiency improvement one can achieve by moving along the spectrum from totally conventional households to the most highly efficient households when both transportation and building energy are considered. The analysis isn’t perfect, of course, since real world situations vary and may not be captured fully in a comparison based on averages. (The Grocoff household would beat the green performance of any of these scenarios by a considerable margin.) There are also assumptions, based on research and judgment, that go into the analysis. The peer reviewers did not find any of them to be unreasonable. The analysis was published in 2011.
The upshot? We cannot fully address energy use and carbon emissions problems by looking only at building and vehicle technology; we also have to look at land use and transit availability.