Create your own visual style . . . let it be unique for yourself and yet identifiable for others.
—Orson Welles
Disregard for conformity” were words chosen by Mark Christy, brother of cottage owner Laurie Alter, in describing Hobie Alter, Laurie’s father-in-law, at a 2014 memorial honoring the surfing and sailing industry legend shortly after his passing. “I, like every member of the Alter family, have been touched and influenced by Hobie’s legacy—one built upon the principles of taking a different road, charting a new route and paving a course for new ideas.”
So it is with the approach Laurie took in the redesign of a cottage for her own family in what began as a circa 1960s coast-side cottage. “As owner as well as designer, my focus is built on a thoughtful and eclectic sensibility—neither on impulse nor on trends. As a designer, I begin each project with a study of its owners (in this case a lot of introspection and collaboration with my husband), their style, vibe and what they wish to accomplish.” As a leading merchant and designer, Laurie has made it a habit of planning well in advance her next move—both in business and in design. The transformation of the half-century-old house into a cottage befitting the new millennium was no exception. Her project started with “over-pulls” of tile from which to select just the right color, pattern and design for the cottage. “Eighteen months transpired between the first day we applied pencil to paper until the day we moved in. It was quite a challenge to turn the darkish, fifty-year-old structure into a more open and comfortable place. As if that were not enough, we immediately determined that it was out of square, adding to extra challenges in the placement of hardwood floors, use of shiplap walls and the construction of a tongue and groove ceiling—but we got it done!”
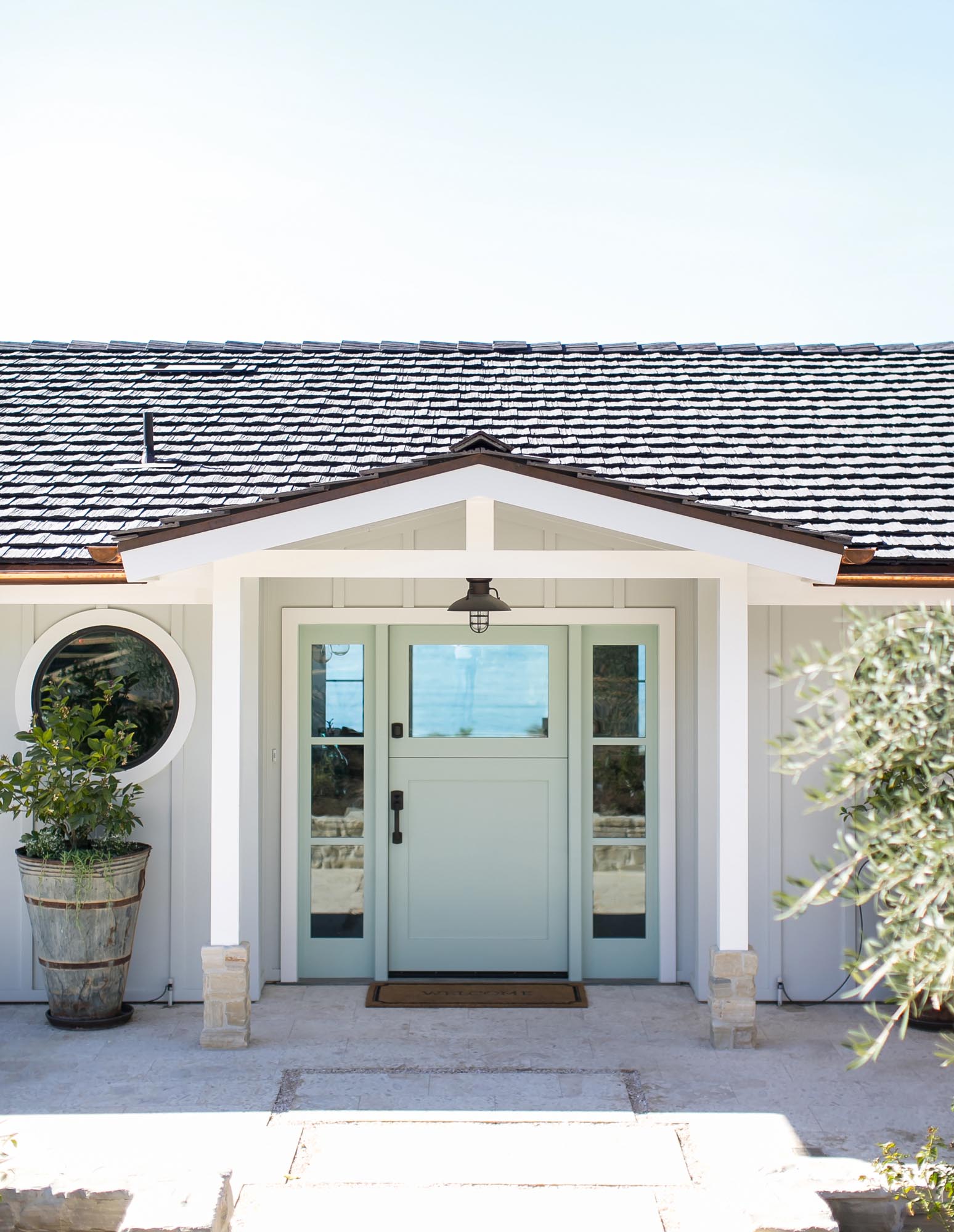
Laurie thought through every structural detail of the cottage while attending to the eventual design of its interior as a place of consistency, warmth and quality. The darkness was replaced with a Benjamin Moore designer white shade but with her insistence that an abundance of color and accents be added in the form of area rugs, art and fabrics. “We are a family whose life has been shaped by the ocean—by a cadence of ebb and flow that is both unique and perpetual. The goal was to create a clean and uncomplicated living space consistent with the lessons we have learned each day from our interaction with and respect for the sea.”
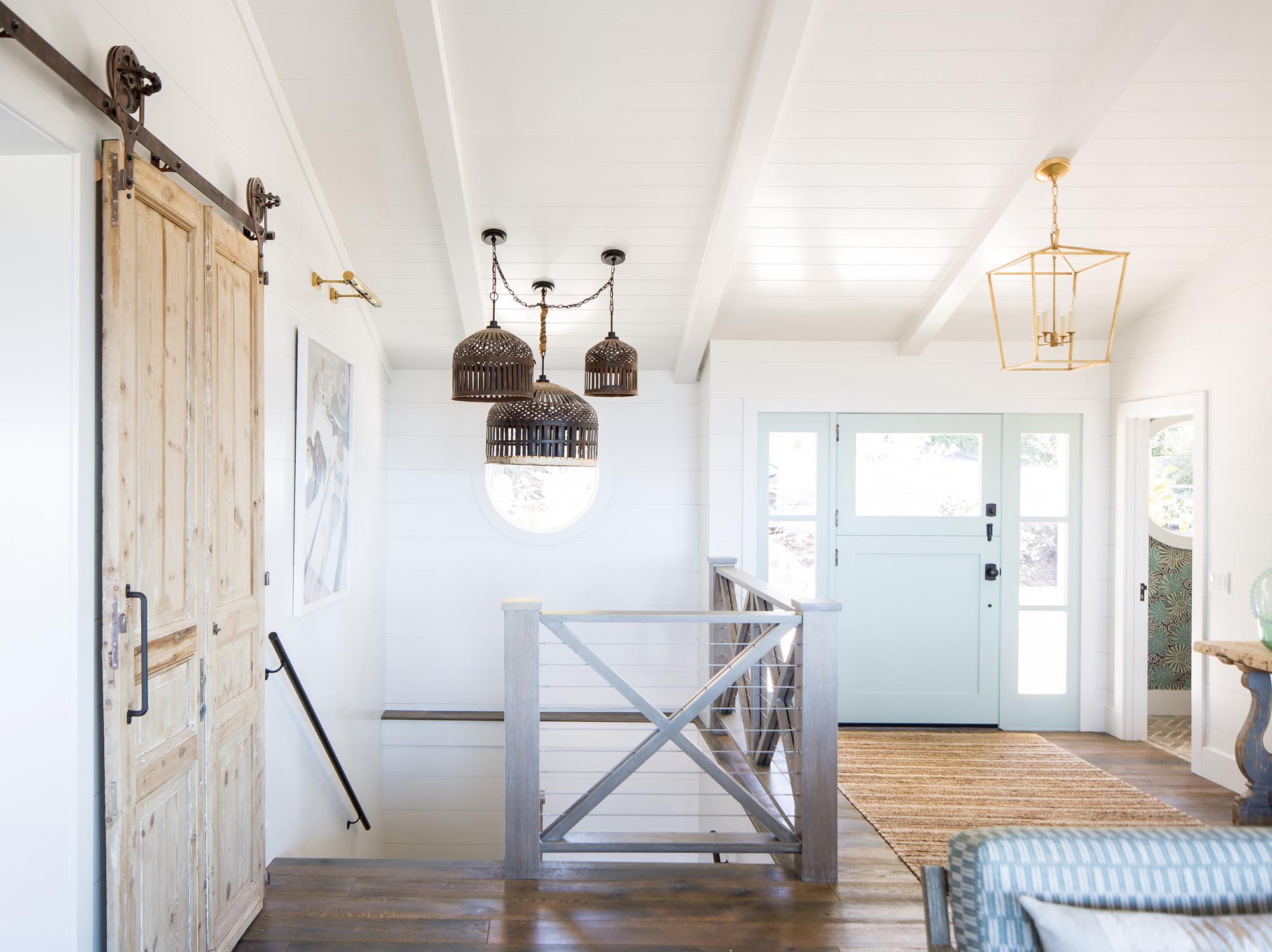
Laurie commissioned original lighting for several areas of the home, including this trio of hanging shades made from vintage bird cages.

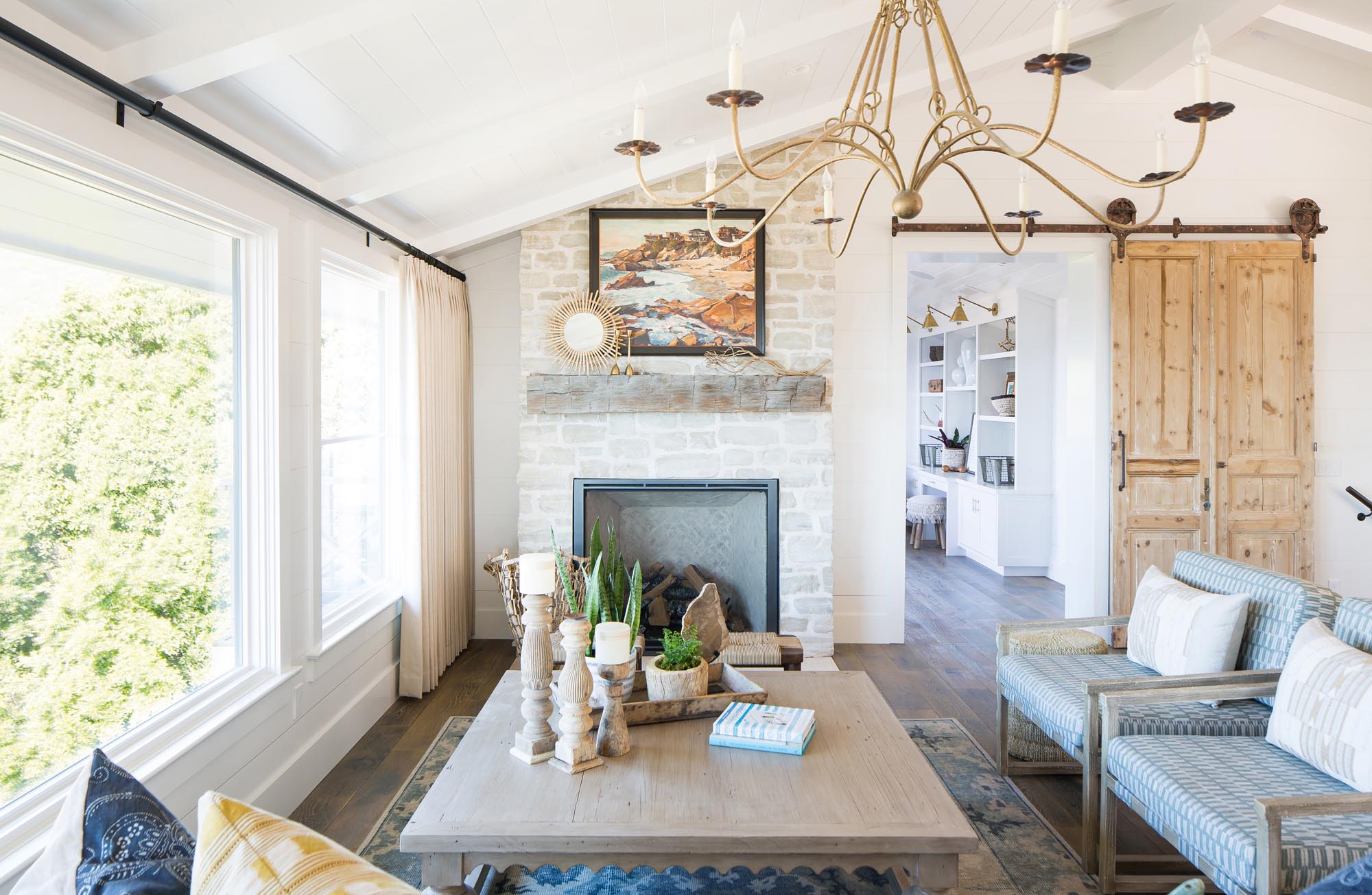


The cottage’s blend of uniqueness and simplicity is apparent the moment one walks unto the property and enters the cottage. “As with many of my projects before and after my own cottage, I worked with Low Country Originals. They designed an oyster and beach glass chandelier in the dining area. We discovered a number of compelling pieces at the Texas Round Top Antique Show and put them to good use by way of custom lighting made from upside-down antique pigeon cages. We bought old cowboy flannel shirts and shadow-boxed them for placement in the kids’ rooms.” Even more interesting is the unconventional and unique path that Laurie and her husband took in building their cottage. They first conceptualized how they wished to live and what they wished to live with, followed by a search for intriguing and curated architectural elements, including a set of vintage Hungarian entry doors, rubbed-bronze pieces and steel hardware.
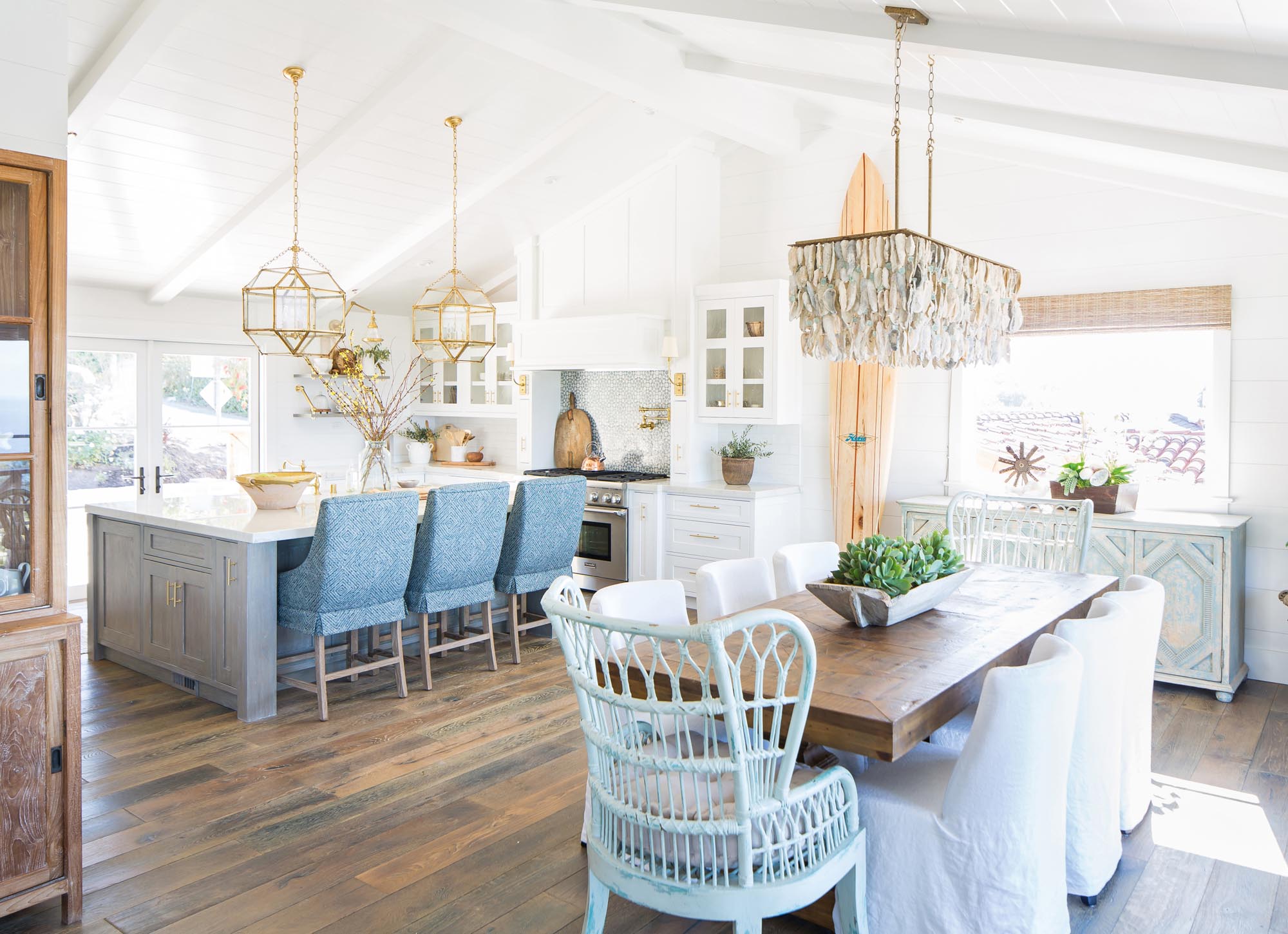
“Surf’s Up!” is the theme in the family’s expansive kitchen and open-air dining area.

Clean lines associated with all of Laurie’s cabinetry reflect her focus on utility and beauty.
The use of stone and timber juxtaposed against the clean lines of board and batten provides the Alter family’s guests with an architectural treat—traditional elements highlighted against a backdrop of twenty-first-century toucher. On each floor one finds a splash of color, shape and form. From the beamed ceiling living room upon entry, complete with a floor-to-ceiling stone fireplace, the journey continues through a large timbered door, which opens in an east-west fashion using industrial-size pulleys and rails, to an equally impressive kitchen, dining area and great room sporting wall-to-wall windows that capture sunlight from dawn to dusk. A hardwood staircase with a geometrically designed guard railing leads to the living quarters of a series of airy and unique bed and bath rooms.
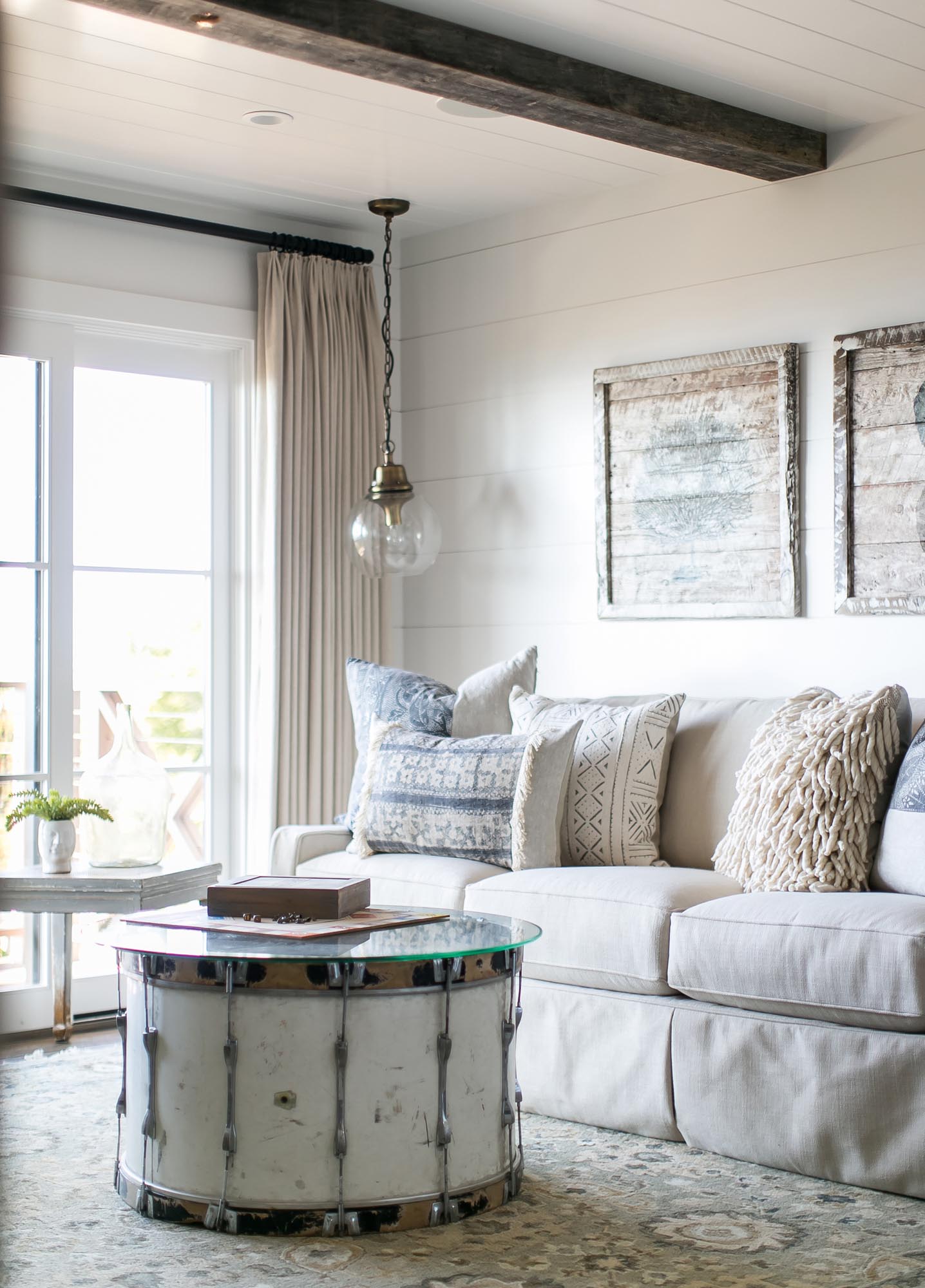
The repurposed bass drum from a ’60s rock band makes the perfect table for this room.
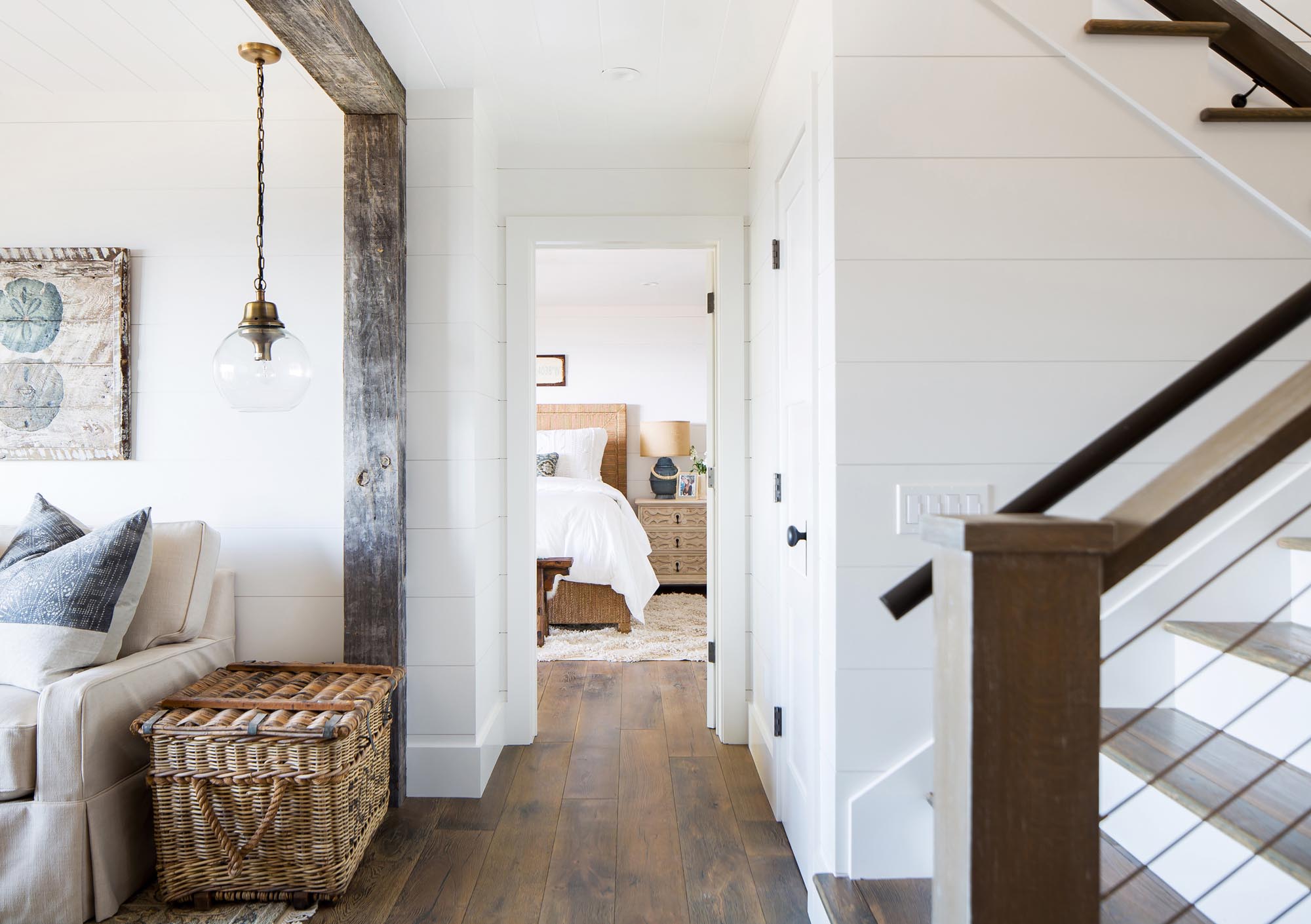
Vintage beams, wide-planked hardwood and an antique basket complement the contemporary look.
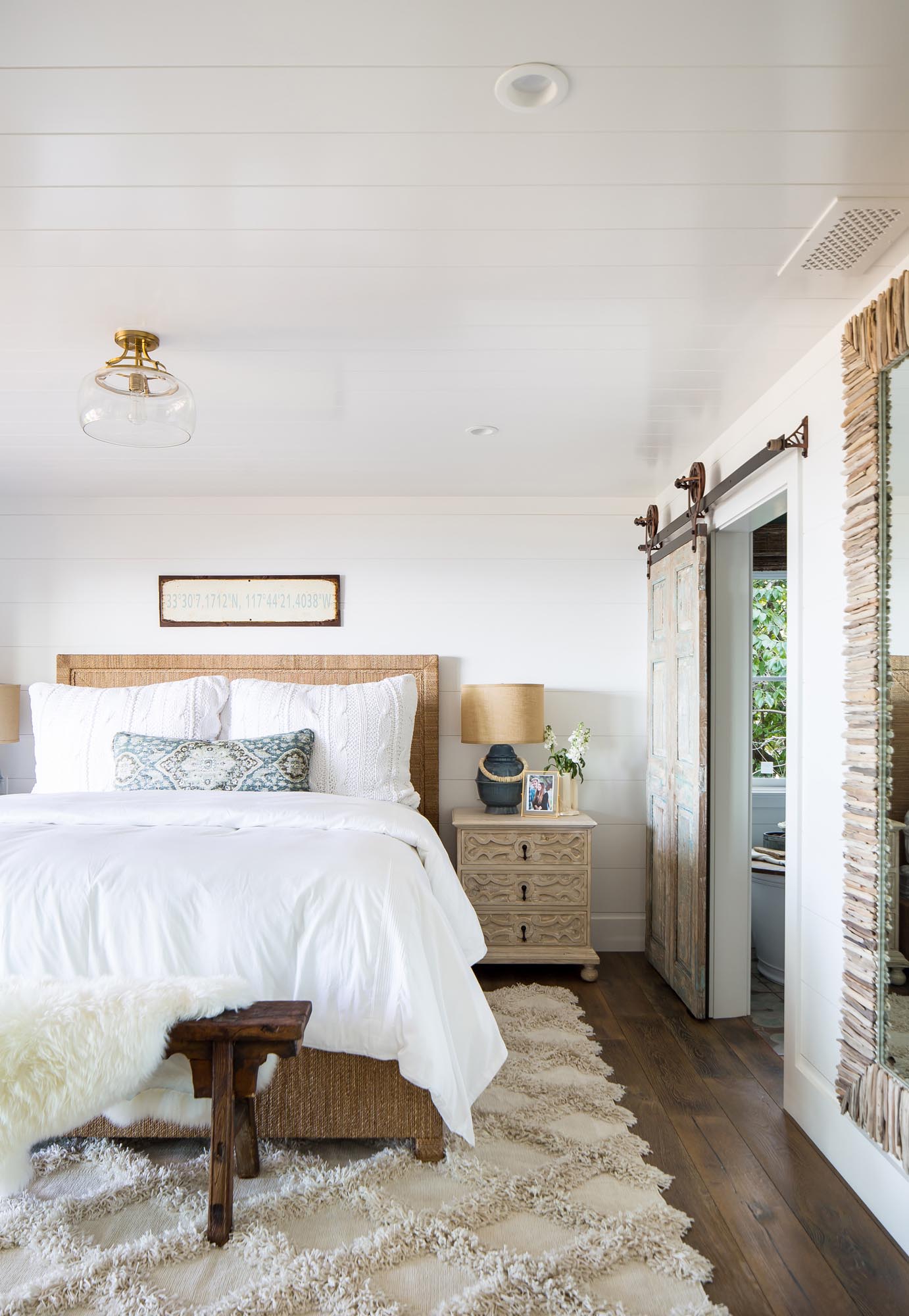
A massive driftwood-framed mirror, antique bench peeking from a cover and a bedside lamp encircled with puka shells lend a coastal vibe to the master bedroom.
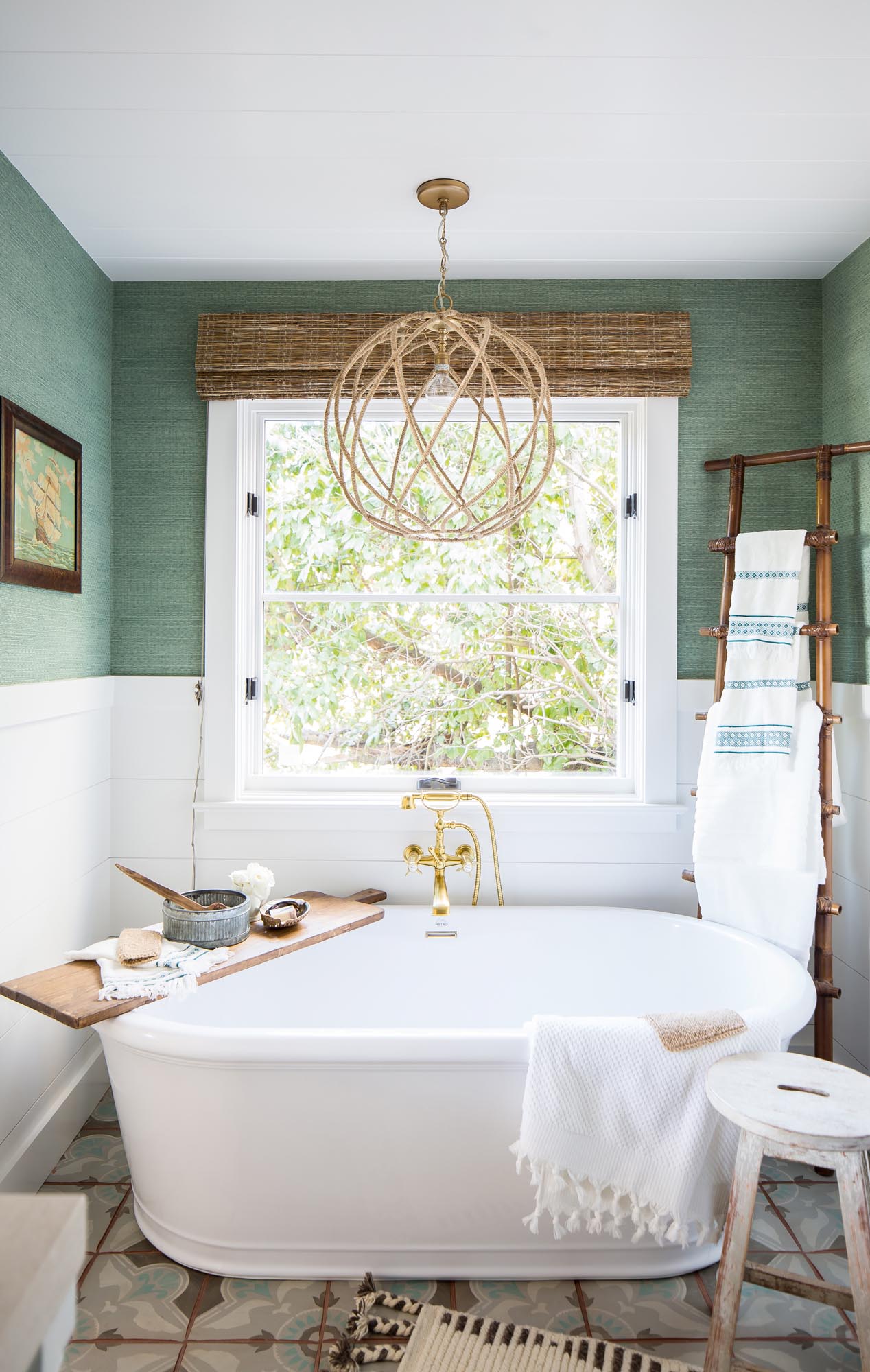
ABOVE AND BELOW: The en suite bathroom looks beautiful from any angle.


Laurie has used her standing as a respected merchant to appoint the cottage with furniture, textiles, fixtures and objects that have combined, though often in contradictory ways, to complete her vision. “We made great effort to steer clear of catalogues, preferring instead to deal with local businesses, custom crafts people and one-of-a-kind vendors—seeking to make each vignette within the cottage a space that grabs you and reminds you that this is home.”
Following the inspiration of her iconic father-in-law, Laurie and Jeff have built their coastal ranch by taking a different road and in doing so have paved a course to a comfortable and unique contemporary cottage experience.
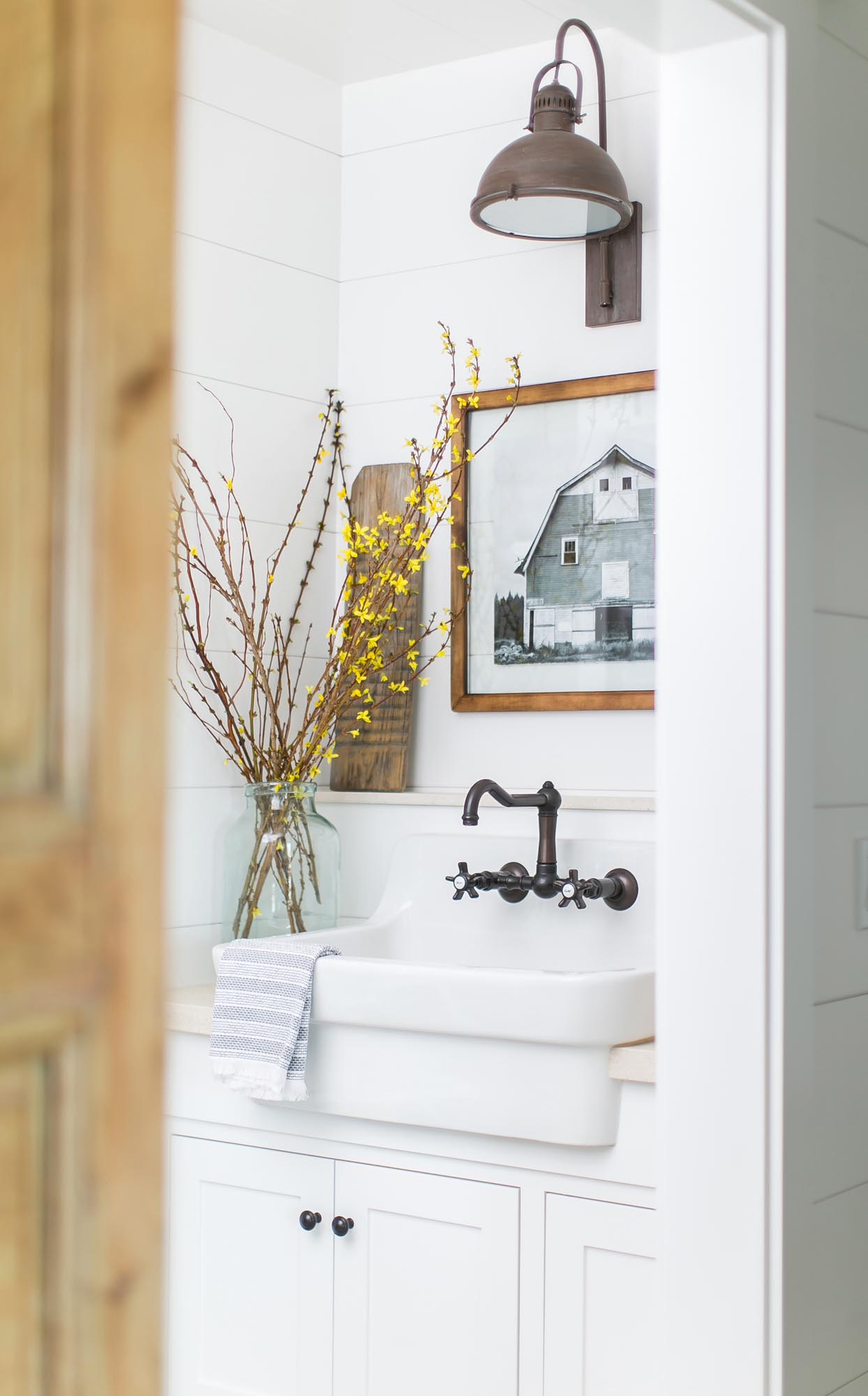
Laurie has chosen early-twentieth-century fixtures for this guest bathroom.

Flannel cowboy shirts in shadow boxes make statement wall art for a kids' room.