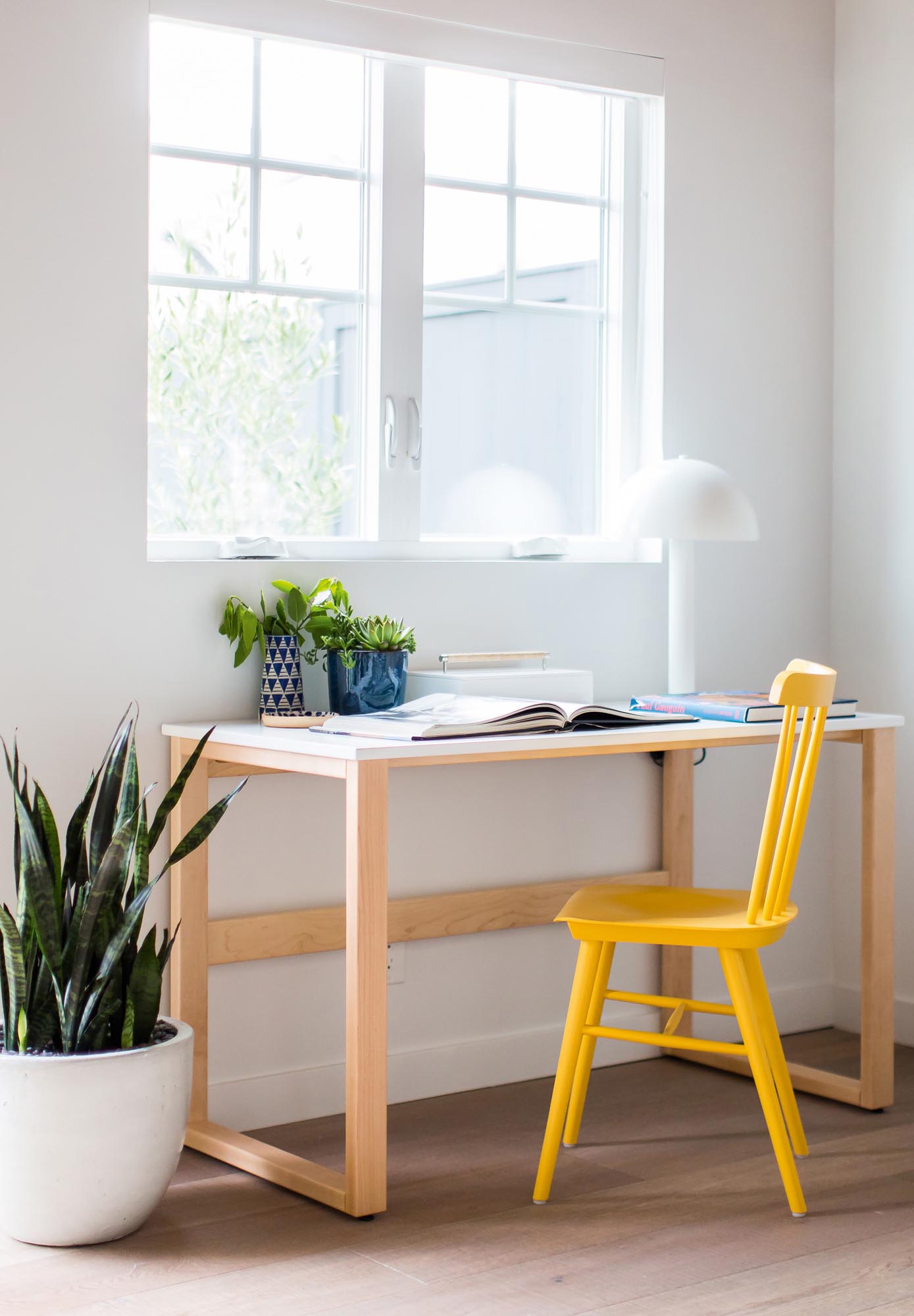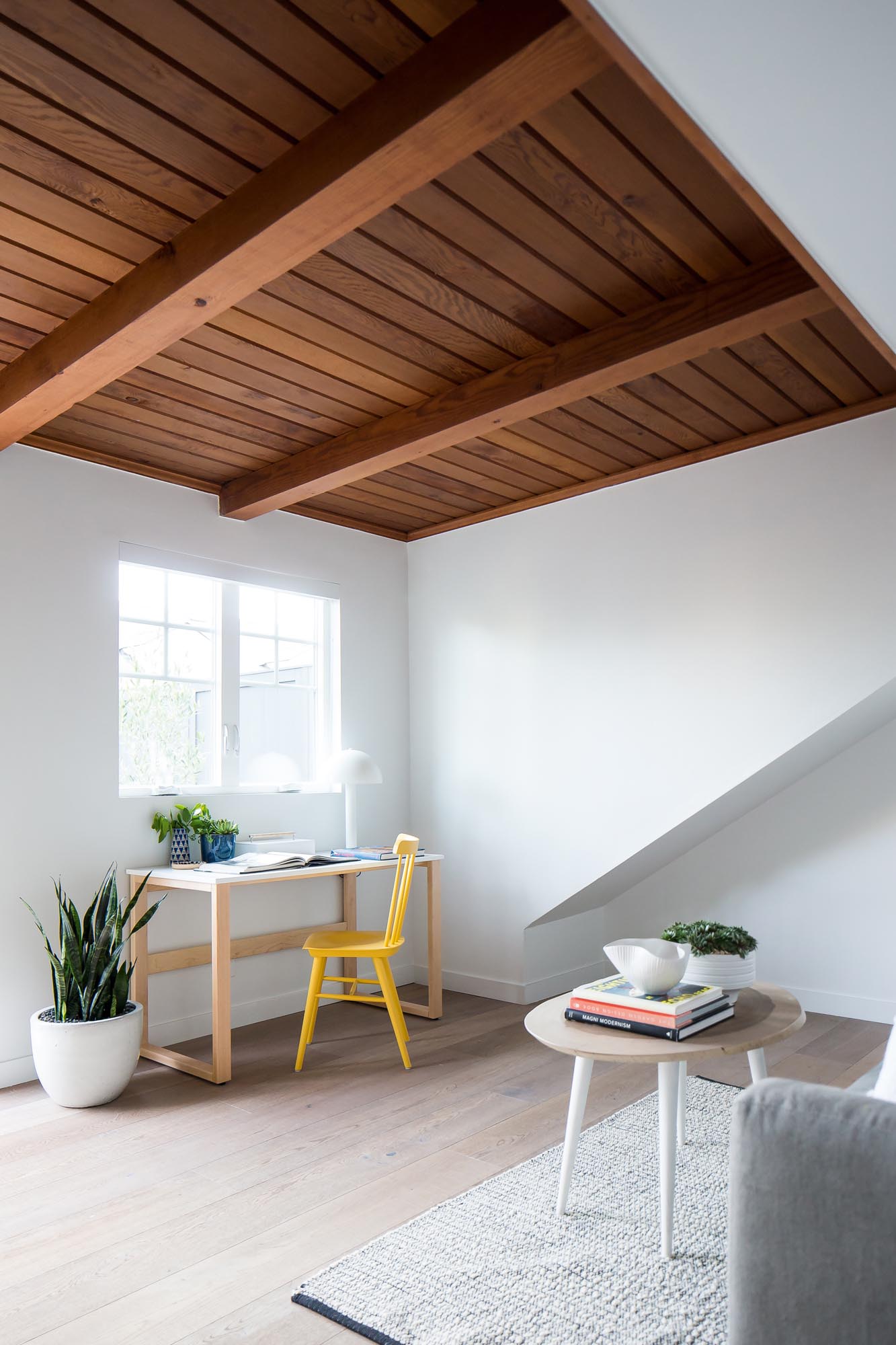There are always new, grander challenges to confront, and a true winner will embrace each one.
—Mia Hamm
Like the successful designers with whom she has worked and admired, Raili Clasen has been up to the challenge in each project she has taken on. California born and raised, Raili has firmly embedded her focus and sensibility in a period of time when the Golden State displayed to the rest of the world a civic fabric of unbridled possibilities with a sun that never set.
After college and a few starter jobs, she landed a key marketing position with a global surf apparel manufacturer. “Being in the industry was like earning a second degree and I learned very quickly that, though steeped in a beach vibe, it was, at the end of the day, all business. I also learned very quickly the importance of proposal development, deadlines and client satisfaction and that if I wanted to make design my career in the form of interior design, I needed to marry my creative eye with critical business skills.”
This quintessential cottage is a getaway for a couple who spends much of their time exploring the history and cultural wonders of the world while always looking forward to returning to home base—and to their four grown children and four grandchildren. The seaside cottage, akin to a Cape Cod and one of several owned over the years by the family, was built in the 1930s. The owners made it clear at their first meeting with Clasen that they had a strong point of view related to design. “We knew exactly what we had and more importantly precisely what we wanted to do—and not do. We didn’t want to change the cottage’s nature nor its face to a point that it faced losing its original character. Instead, we asked Raili to help us give the wonderful place new life while working with its existing bones.”
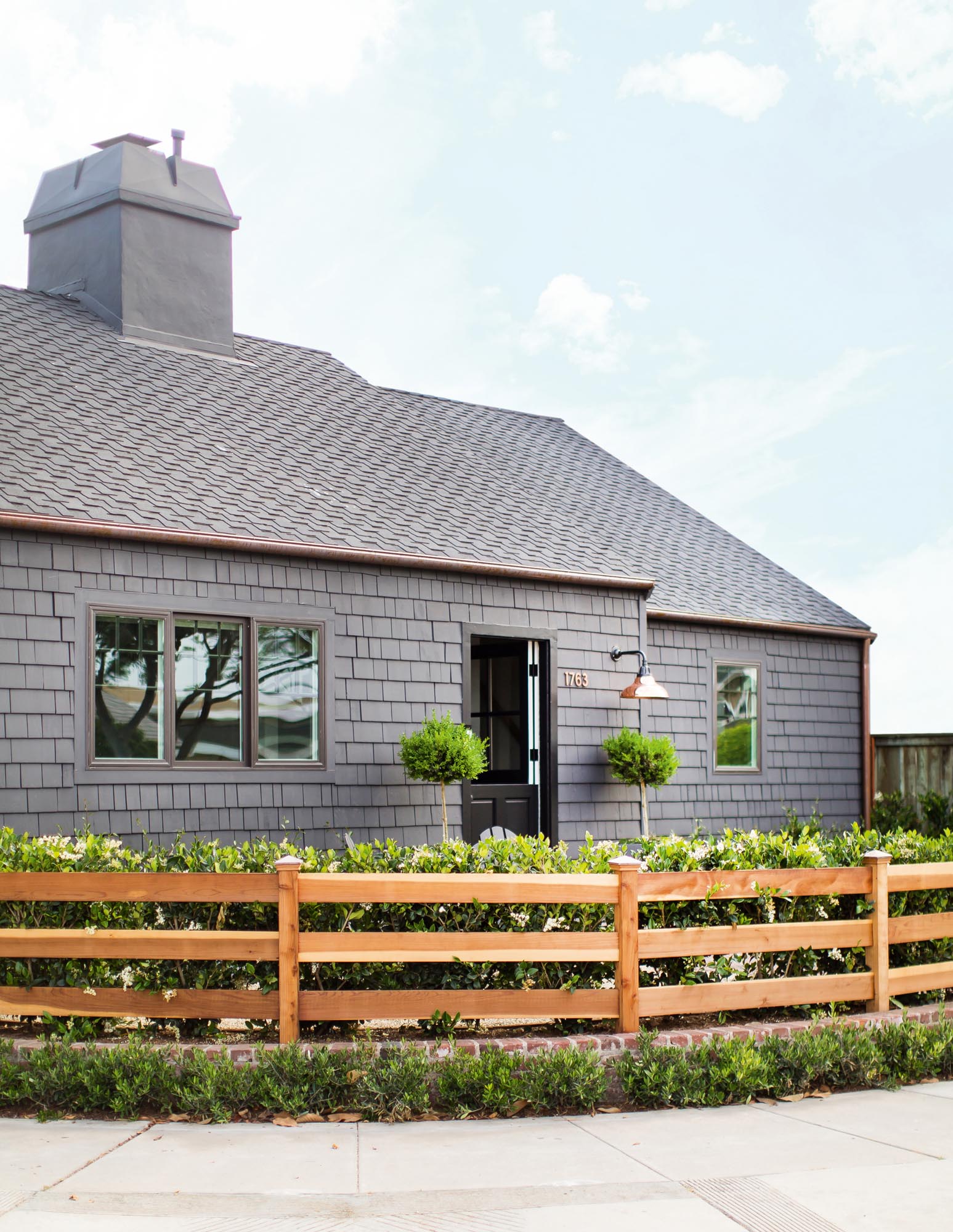
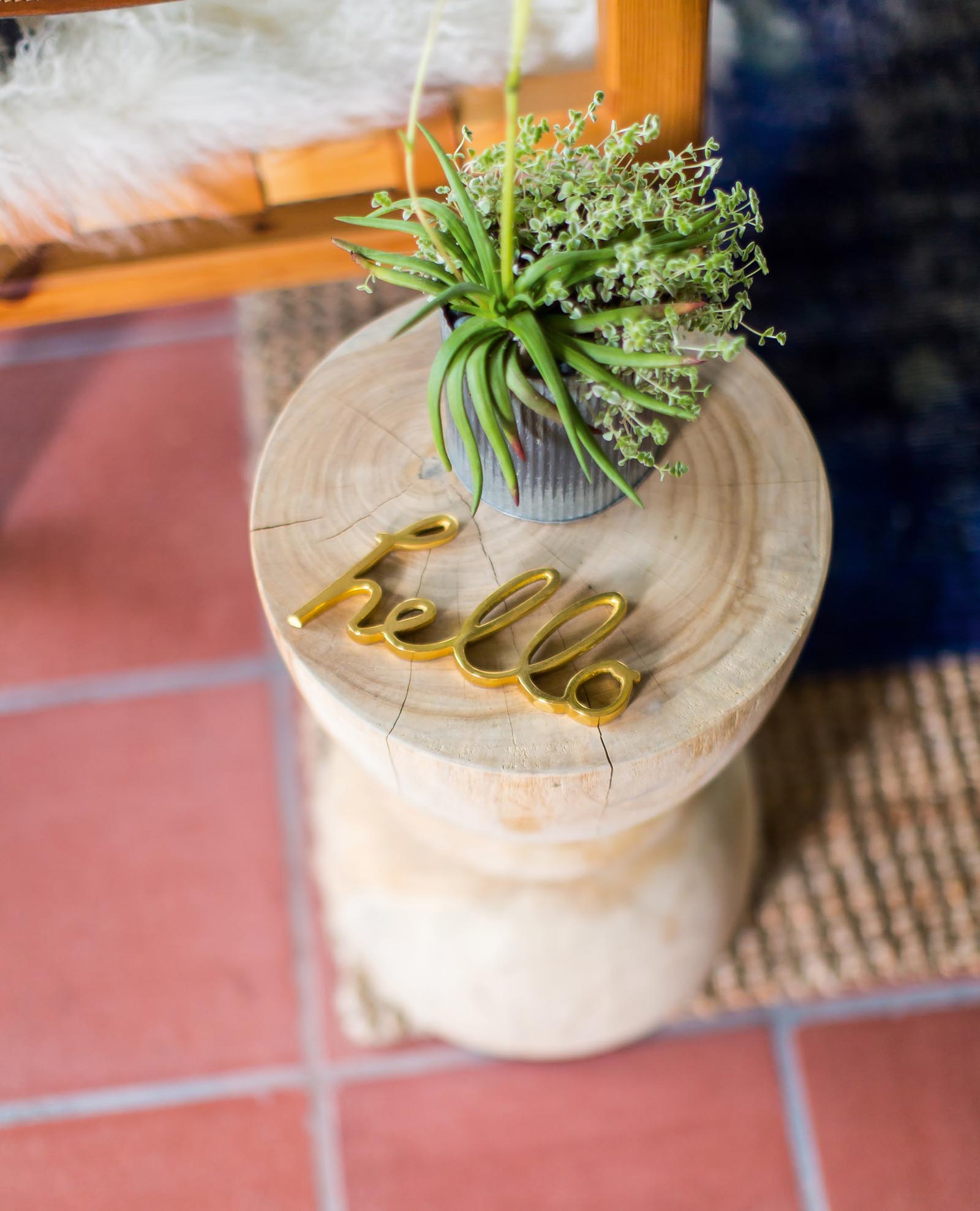
The owners took a minimalist approach with furniture. Multiple visits to Scandinavia had made them comfortable with a functional and natural approach to furniture, along with textiles that exhibit movement and intriguing lines.
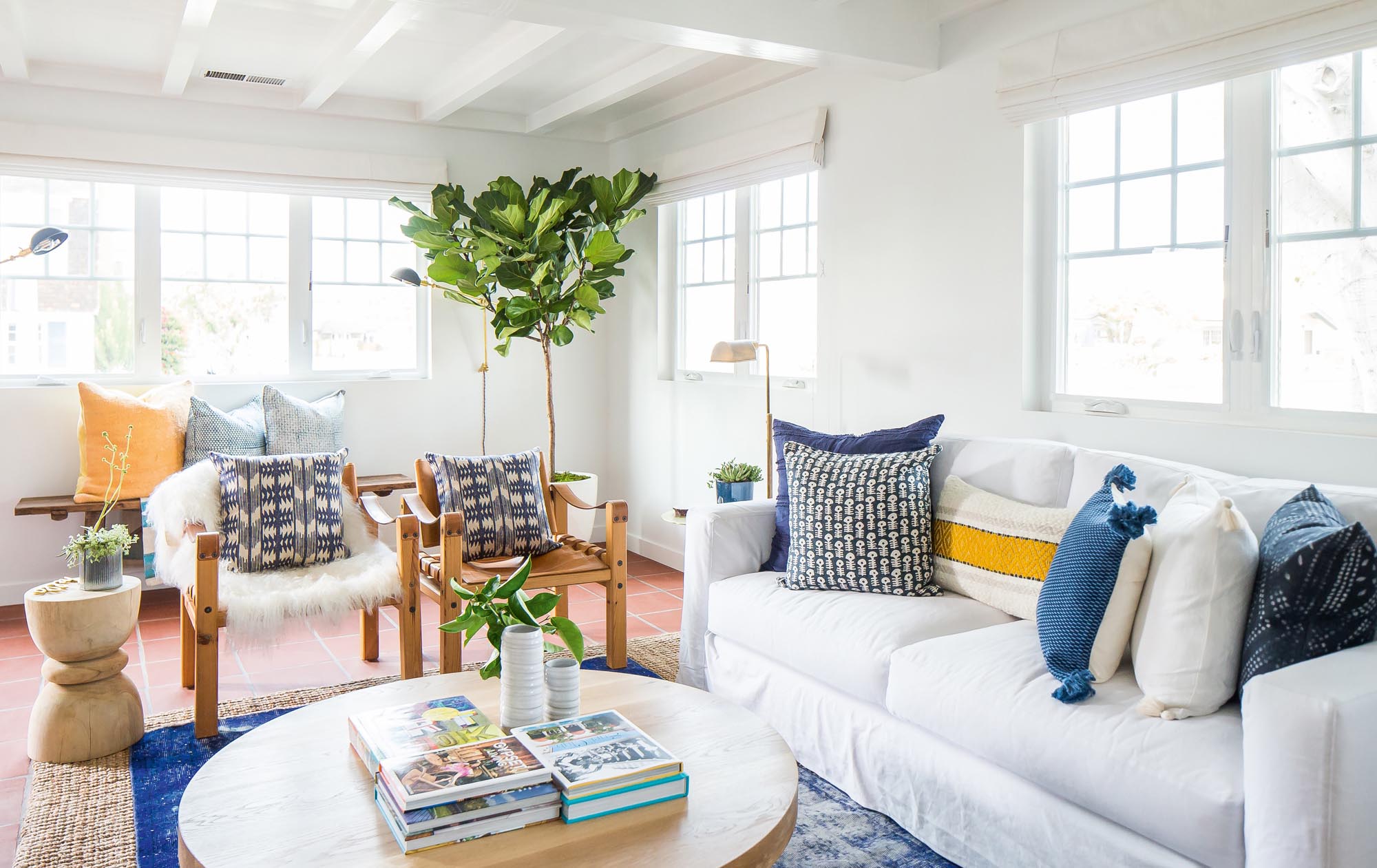
“That approach was exactly what I had hoped to hear,” says Clasen, looking back on that initial meeting. “Though more than three-quarters of a century old, it had a simple yet solid presence and was obviously made to withstand sand and sea as well as the wear and tear of large family gatherings each summer season.” There were immediate challenges—some large and some facial. An immediate target for face-lift was the bathroom lighting. Says Clasen, “My client and I felt the best way to overcome that challenge was to introduce ceiling lighting with dimmer control.” To do so required reconfiguration of the ceiling, which was accomplished with a three-inch drop and introduction of sunken lighting within the drop area. Upon completion of the installation and an earlier walk-through, the owner, with some of his grandchildren in hand, immediately headed to the bathroom, looked at Raili and gleefully exclaimed, “Mission accomplished!”
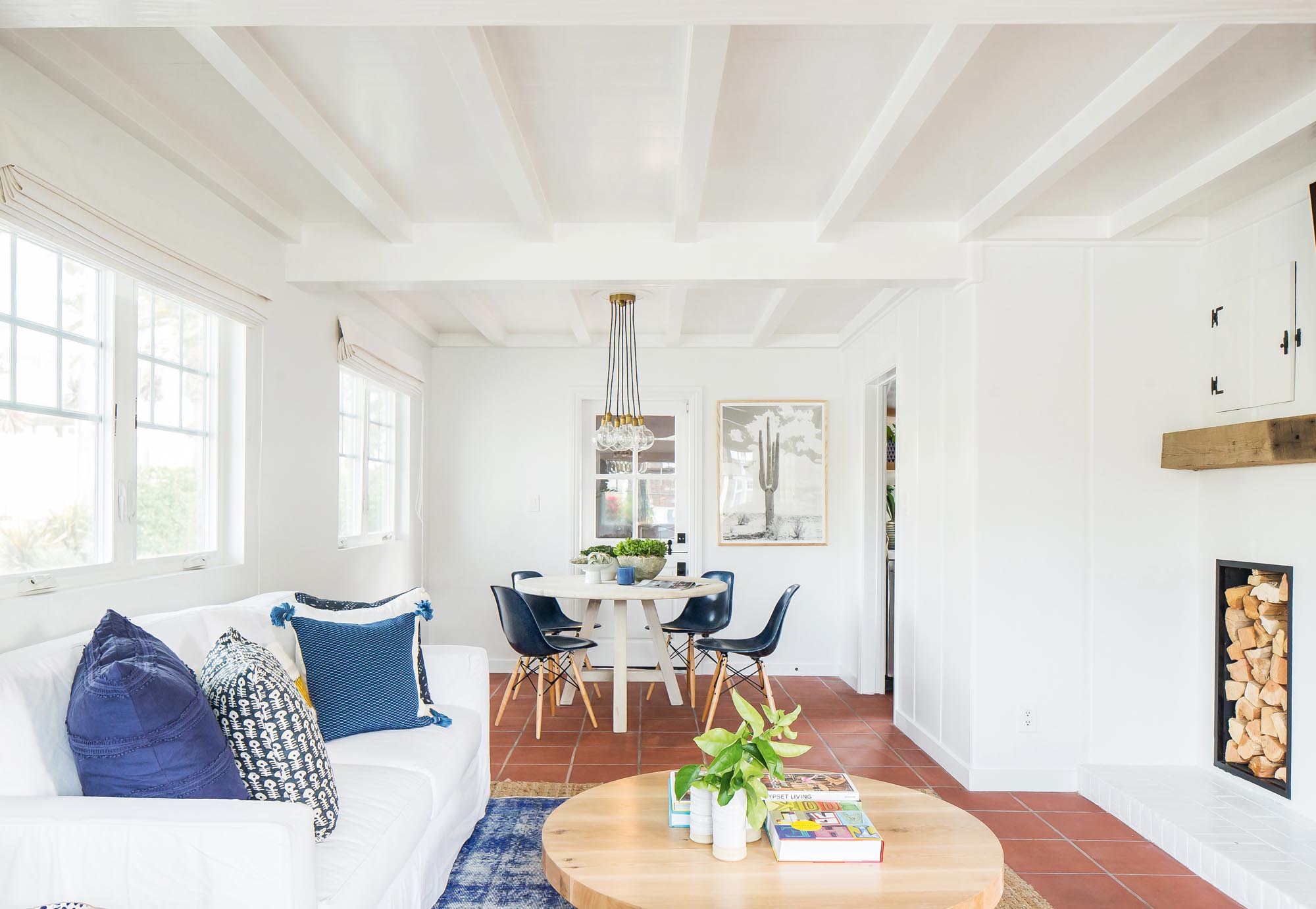
Similar to cottages of the period, the ceilings throughout the main living areas were low by today’s standards, leaving the rooms light challenged. The owner voiced concern saying, “We live in an area that is blessed with more than 300 days of sunshine each year. We asked Raili to do what she could to make better use of the natural light.” Clasen responded by raising the ceiling of the single-story cottage into the attic space and the result was immediate—the main living area was flooded in natural sunlight, which continued throughout the rest of the cottage. To enhance the lightness the owners chose a Benjamin Moore designer white throughout. Cautious of how overwhelming a white interior can be, Clasen elected to contrast the trim and a number of bedroom walls with Benjamin Moore’s “Wrought Iron”—a shade of black—dark, but not starkly so.


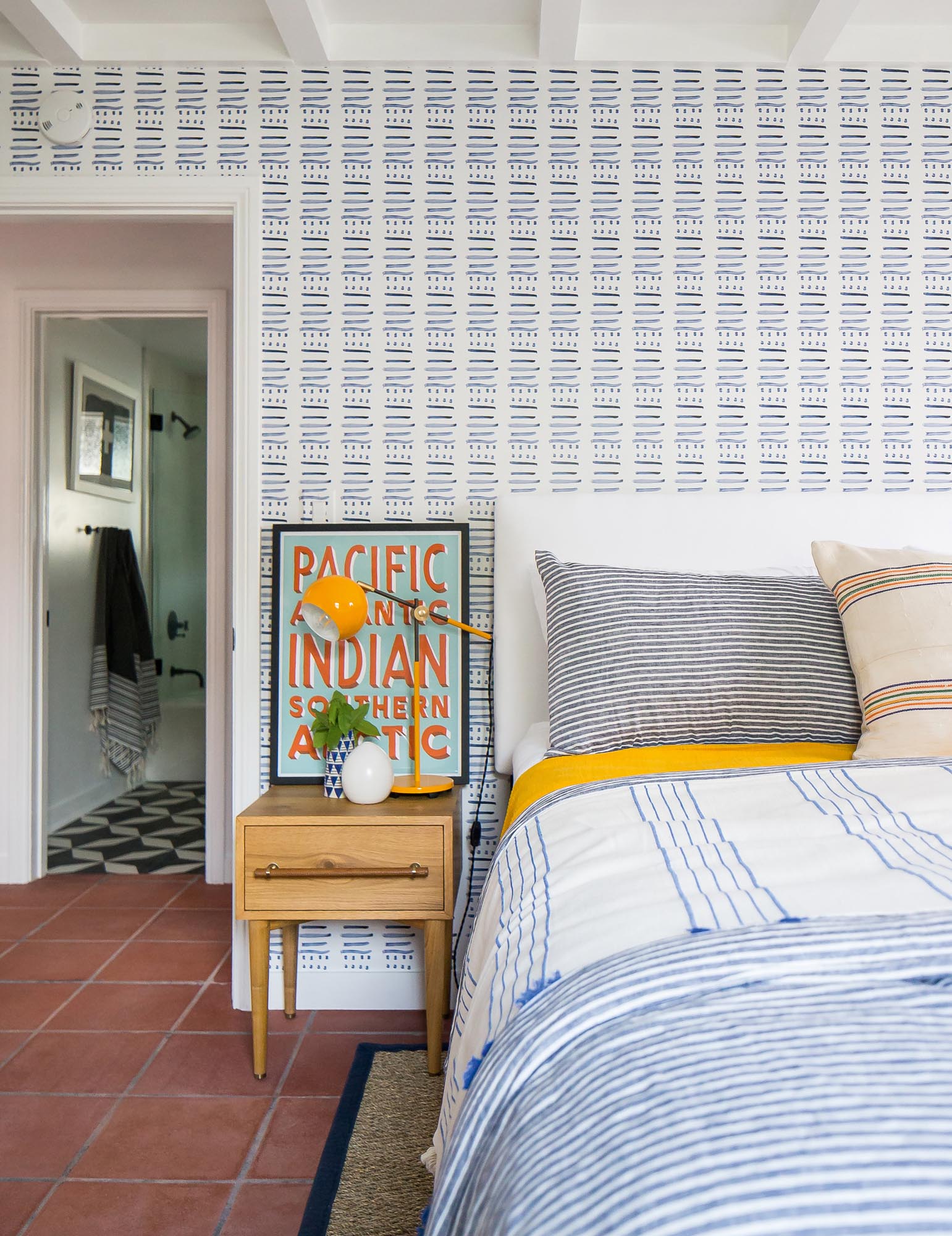
The juxtaposed Kerry Rosenthal-designed wallpaper and complementary bedding reflect the owners’ taste for the diverse cultures explored on their global travels.
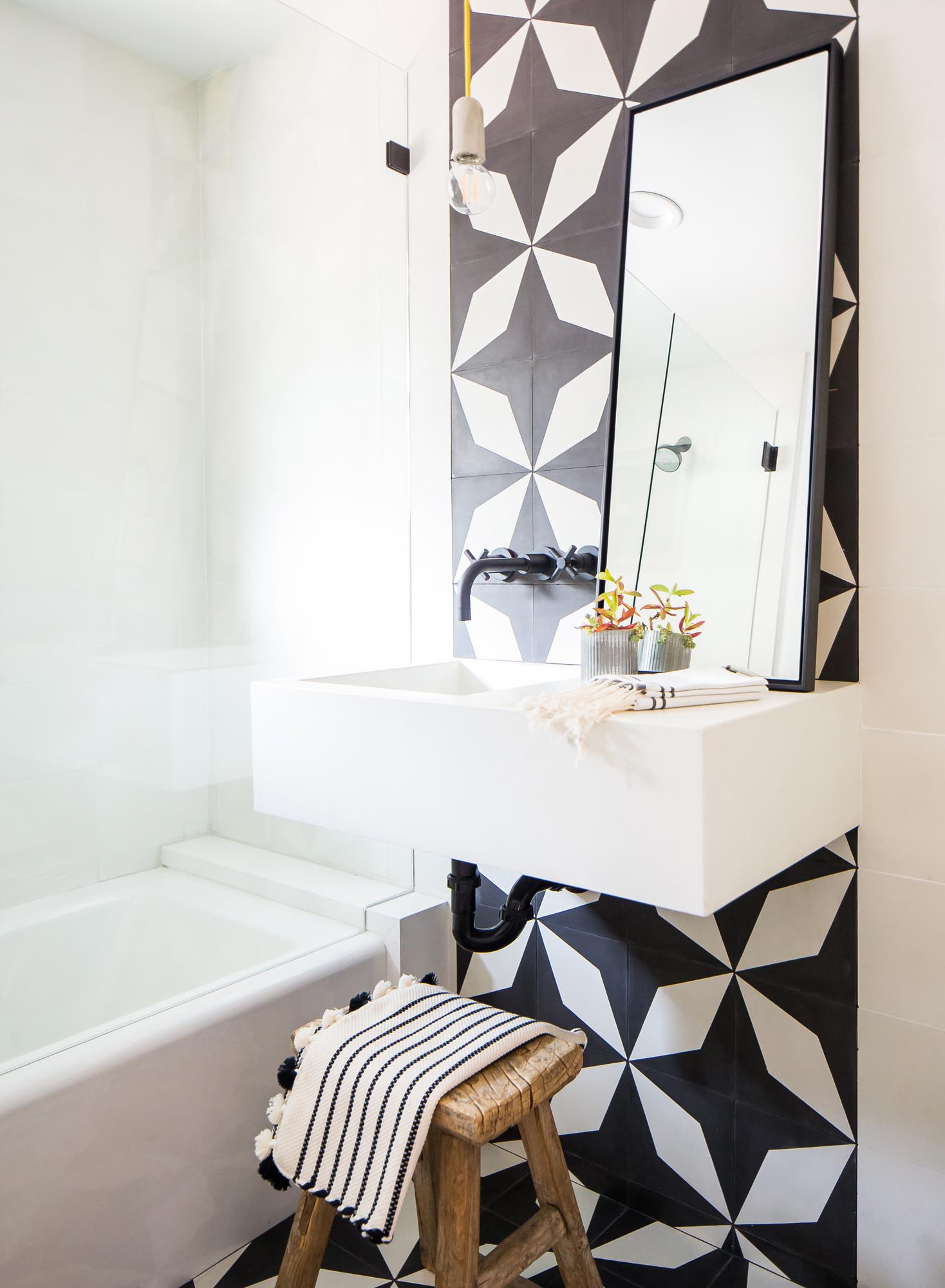
Bathrooms infuse character with a Rorschach-like pattern of stars and diamonds.
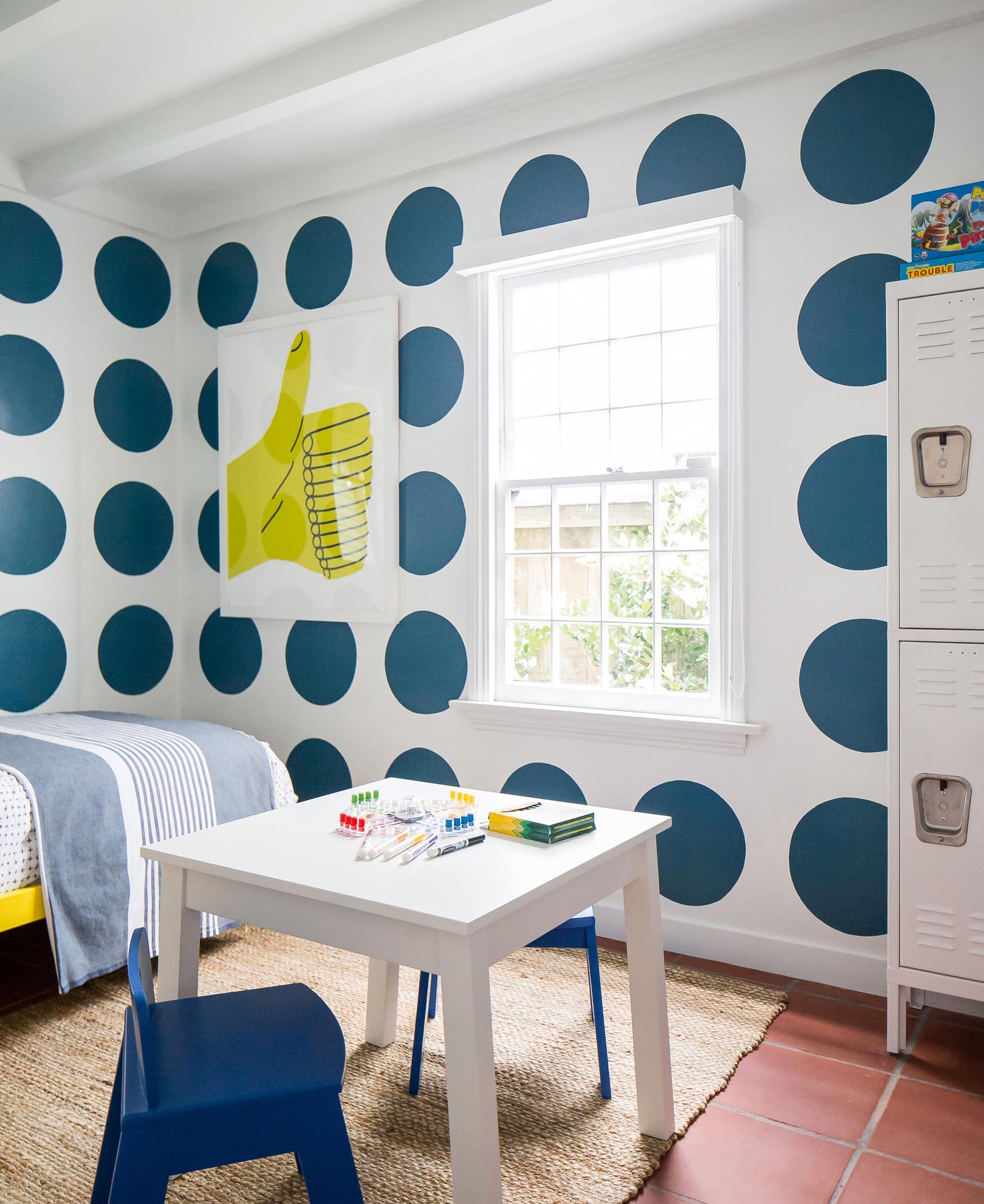
The grandchildren’s rooms are alive with colors. In one bedroom, large blue polka dots fill two walls—totally unexpected yet complementary to the clean lines throughout the rest of the cottage.
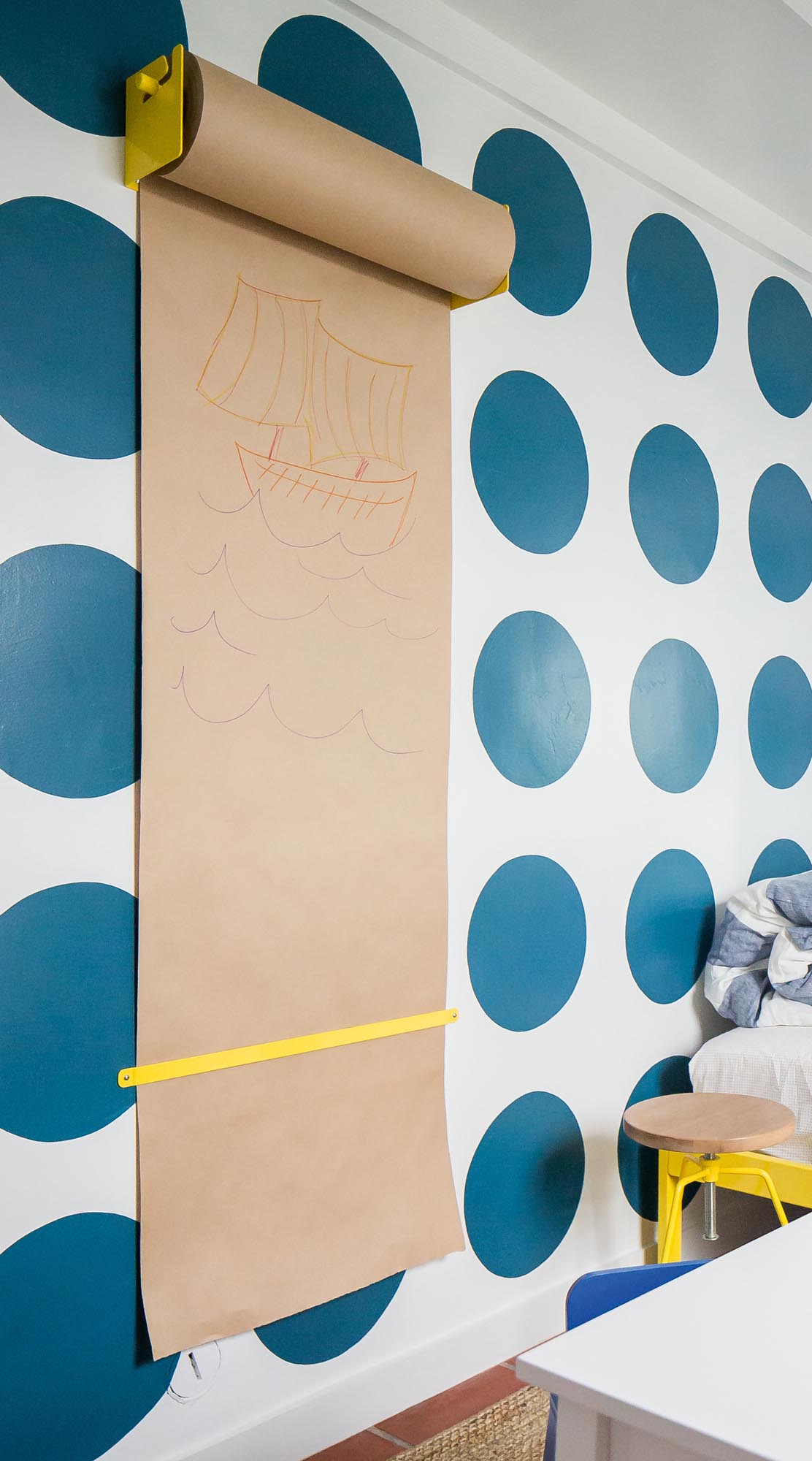


Seeking to complement the brightness of the interior, the owners elected to declutter and take a minimalist approach with furniture. “We had visited Scandinavia often and had grown comfortable with their functional and natural approach to furniture along with textiles that exhibit movement and intriguing lines. The grandchildren’s rooms are alive with yellows, industrial wall letters, typography and murals and in one bedroom large blue polka dots fill two walls—a design totally unexpected and yet complementary to the clean and efficient lines found throughout the rest of the cottage.”

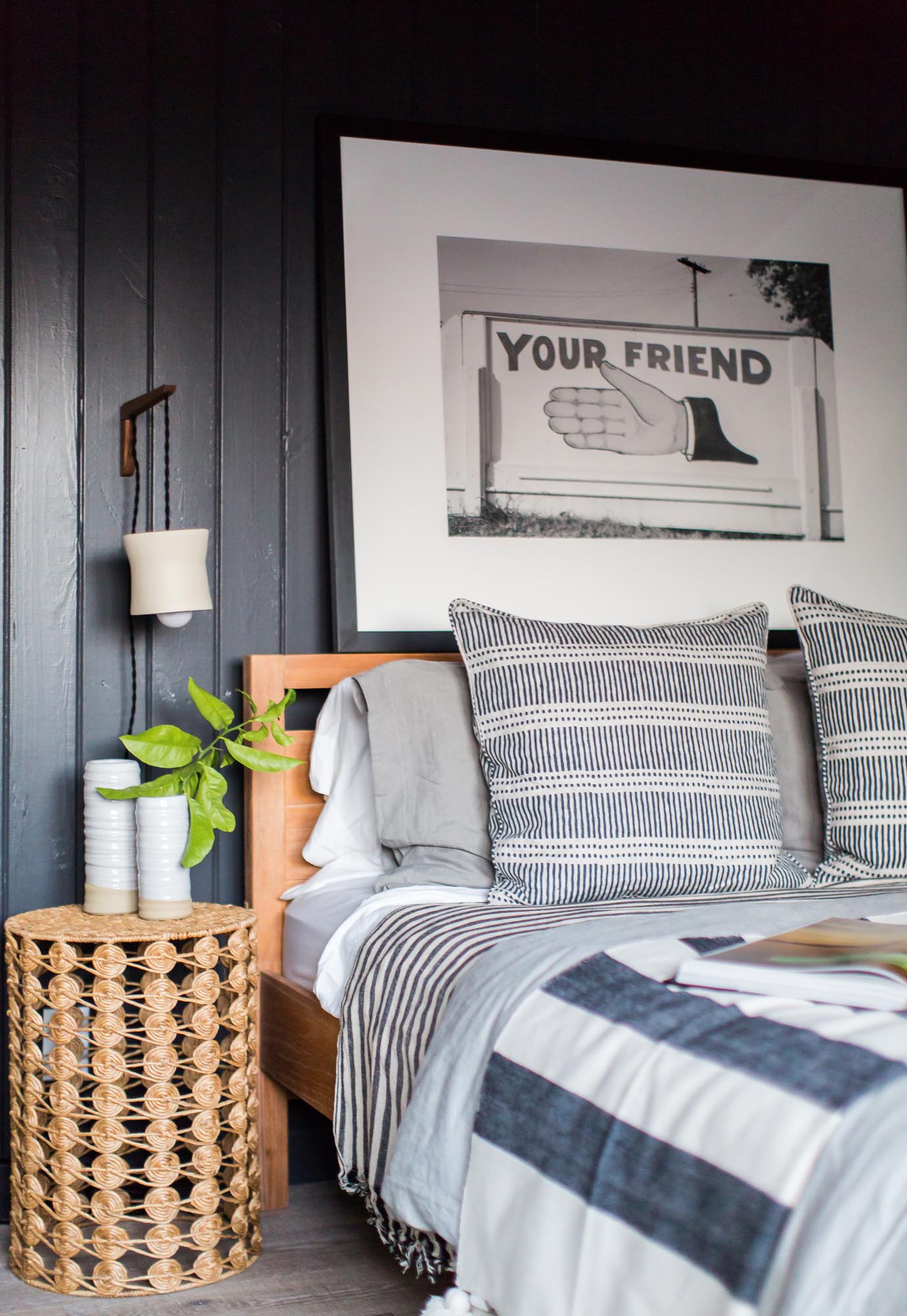
“Having lightened the inside of our cottage, we pondered how best to treat the outside. The cottage sports original sixteen-inch redwood shingles that are extremely costly to replace but if properly maintained will last a lifetime. The shingles were original to the cottage and we wished to preserve them.” After consulting with Clasen, the owners elected to repair shingles that were cracked and then hand-painted all of them with several coats of the Benjamin Moore “Wrought Iron” that not only protected them against the sand and sea air but set the cottage apart from nearby homes in a unique and respectful manner. Designer Clasen notes, “To top off the boldness of the Wrought Iron, we introduced a dark black Dutch door with copper outdoor lighting and accented the lines of the roof with copper rain gutters that will patina beautifully over time, ensuring that the cottage maintains its timeless appeal.”
As toasts were made on move-in day the owner exclaimed, “To own a cottage with nearly a century under its belt is to own a treasure. We, the current generation of owners, are expected to maintain its sense of originality and tradition and we thank Raili Clasen for transforming our ideas into reality to do just that!”

