In a way I spend my entire life stealing from everything—from the past, from cities I love, from where I grew up—grabbing things, taking not only from architecture . . . but art, writing, poetry, music.
—Renzo Piano
Shannon McLaren Wilkins has lived and studied here and around the globe. “It’s not lost on me how influential colleagues and friends, many from different nations, cultures and social circumstances, have been and the influence they’ve had on me as a parent and as a designer. Where they’ve offered thoughts I‘ve gladly grabbed them! The overwhelming diversity of ideas to which I’ve been exposed in Los Angeles, along with the influences of Seattle, the frenetic and creative energy of New York and the seething creativity through all of London, has opened my eyes to the infinite possibilities in both personal styling and residential design.”
Though subsequently sold by Shannon to a successor family, her cottage was an exciting project as an owner-designer. According to Wilkins, the original interior featured dark woods and river rock with a very traditional feel. “I looked beyond the traditional and was immediately struck with the beauty of the cottage’s bones—its basic footprint—its floor plan—a perfect single-floor setting within which to establish, along with the sleeping quarters for my growing family, a light-filled main room, kitchen, dining and living area, all of which open up to a spacious half-acre of grounds—a very substantial setting in an otherwise tight urban environment.

“We are a very active family with all of the demands that come along with it. I wanted to maximize the use of living space, for my husband’s office needs as well as visiting neighborhood kids.” Keeping that in mind, the interior was transformed into a Scandinavian-inspired twenty-first-century space. “Cautious to avoid the ‘white box’ dilemma facing many ‘new-vibe’ homes, I elected to counterbalance its whiteness by employing a powerful shade of black throughout the home’s trim and bathroom tile—but the most apparent use of black is a 35-foot-long slider that opened our home to the half-acre yard. Sliders are becoming more prevalent in current design plans but to my knowledge no one has installed a 35-foot slider. It’s truly dynamic.”
In addition to the black-and-white “counter-punch,” Wilkins placed eclectic pieces of art throughout the home to add a sense of color and action to the baseline design scheme. “As both owner and designer the project left me with a sense of accomplishment and a desire to parlay the success with my own home to future projects—and I have not been disappointed!”
Whether as an owner-designer or commissioned designer, Shannon continues to exhibit a pitch-perfect ability to turn the design of traditional cottages into that of the new century.

Shannon’s uninhibited and creative use of space, vibrant colors and textures contrasted against a palate of white and black has gained her industry-wide attention and the acclaim of clients.
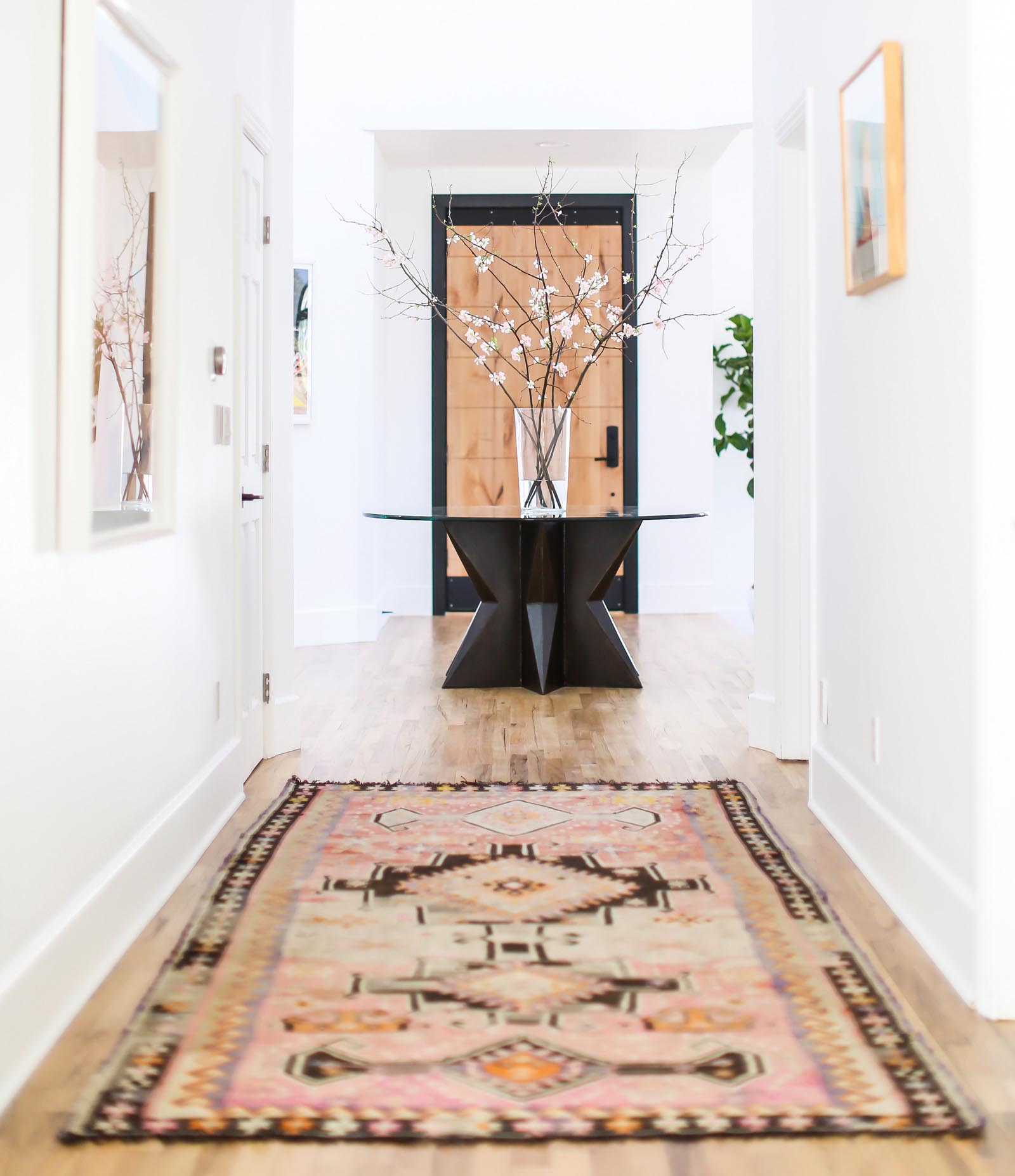
Pink, red and salmon dyes integrated with stark black patterns and borders of this large runner provide exciting contrast to the hallway’s clean palate and light hardwood flooring.

Shannon’s sensibility pivots to stark uses of black and white tones softened with the positioning of vintage planters in her client conference room.
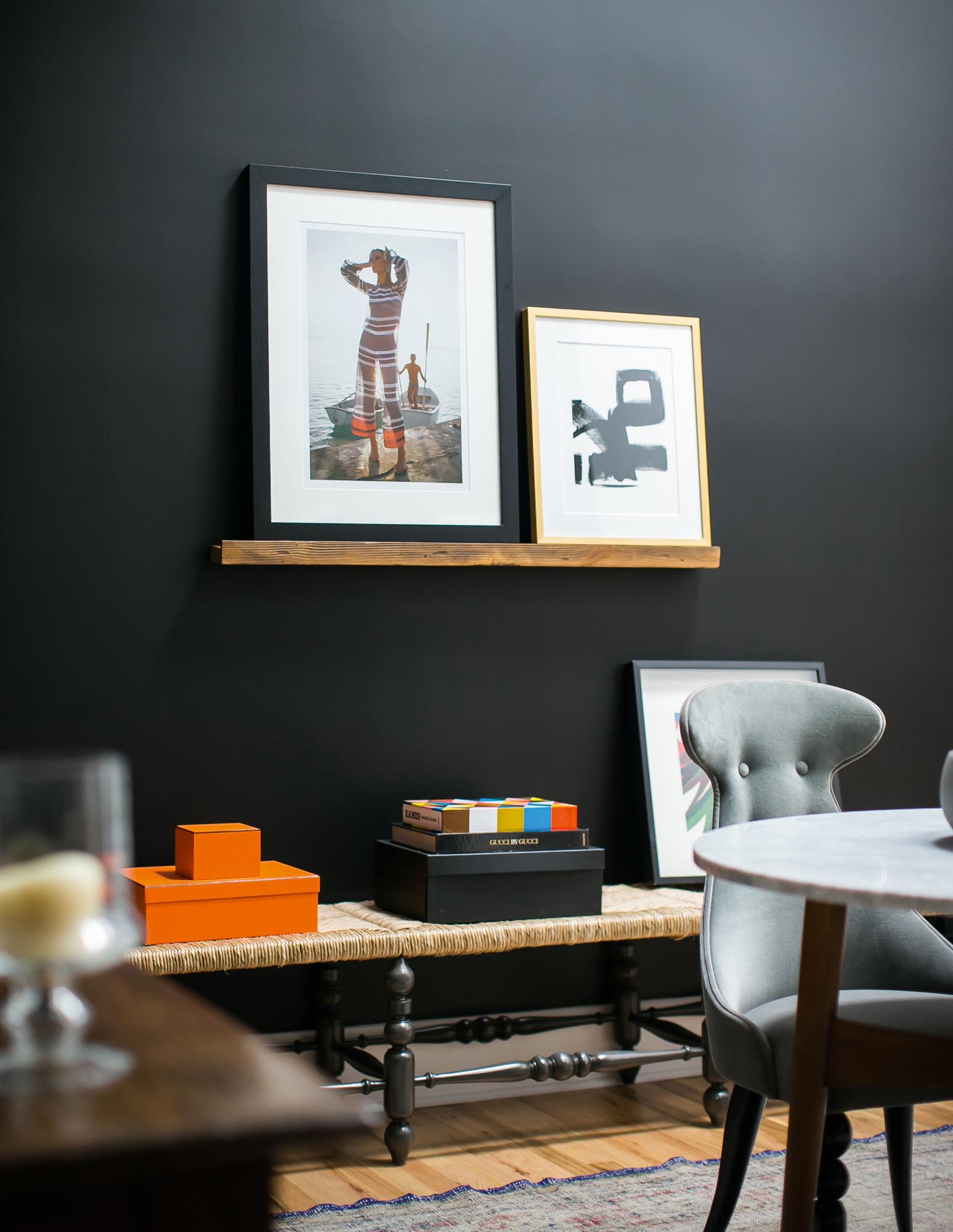
A black wall provides a dynamic gallerylike ambiance to the paintings and other art pieces in the client conference room.
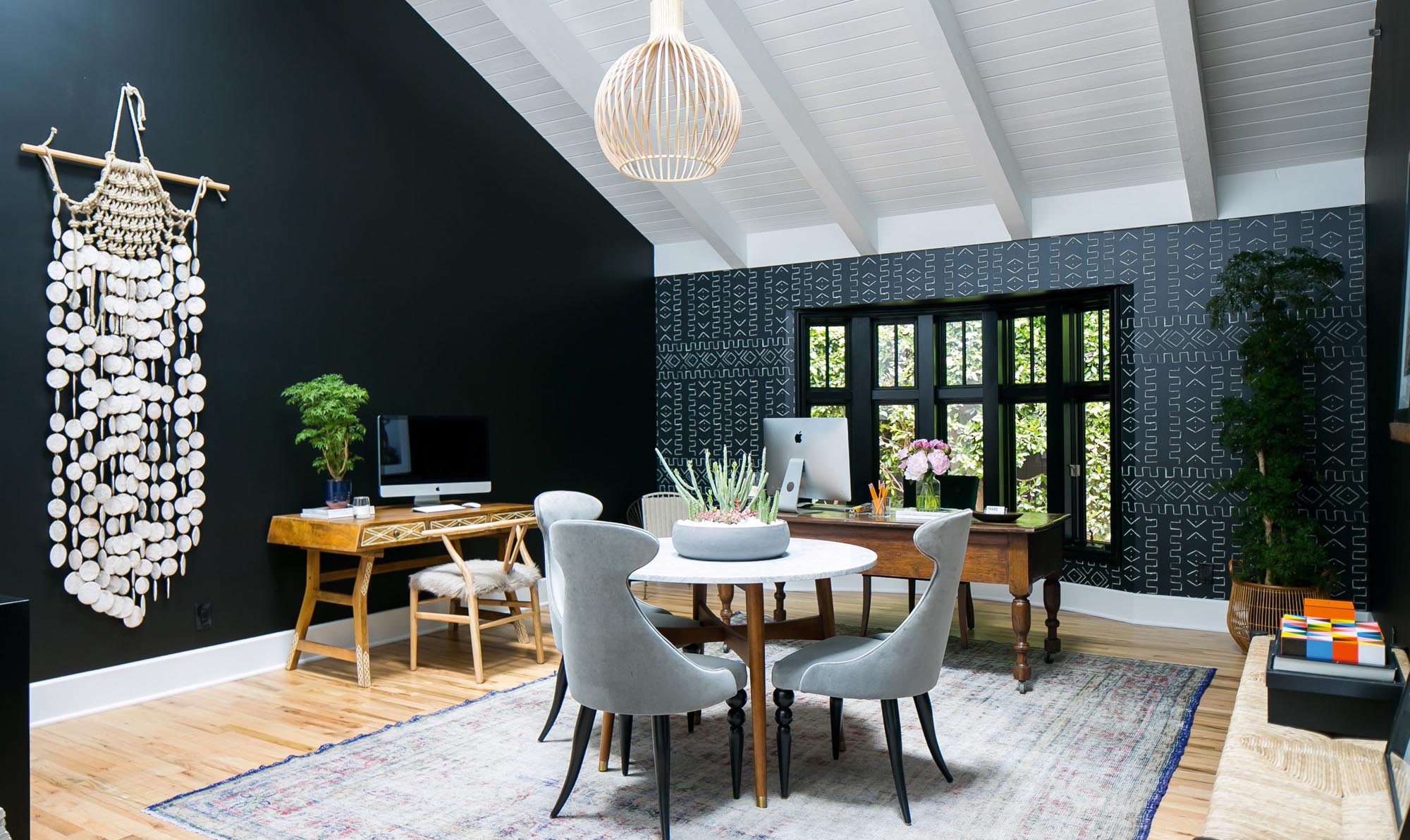
Shannon’s employment of soft, inviting blue upholstered contemporary chairs around a centered conference table on an impressive curated woven rug, puts clients in plain view of a tribal-design wall hanging and tribal-design wallpaper, reminding them of her passion for global design.
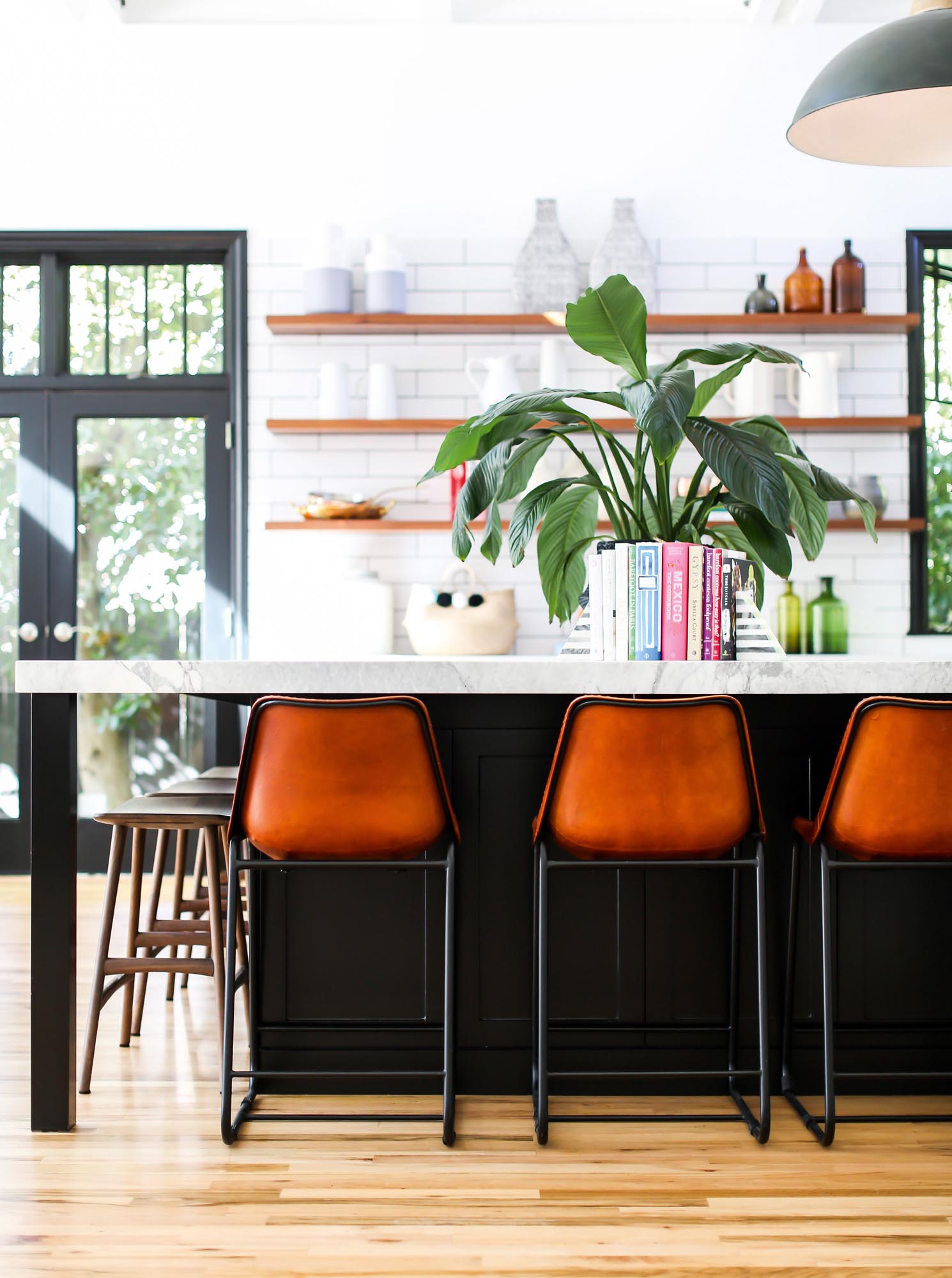
Contemporary steel stools juxtaposed with traditional wood stools surround the open kitchen on the main floor.
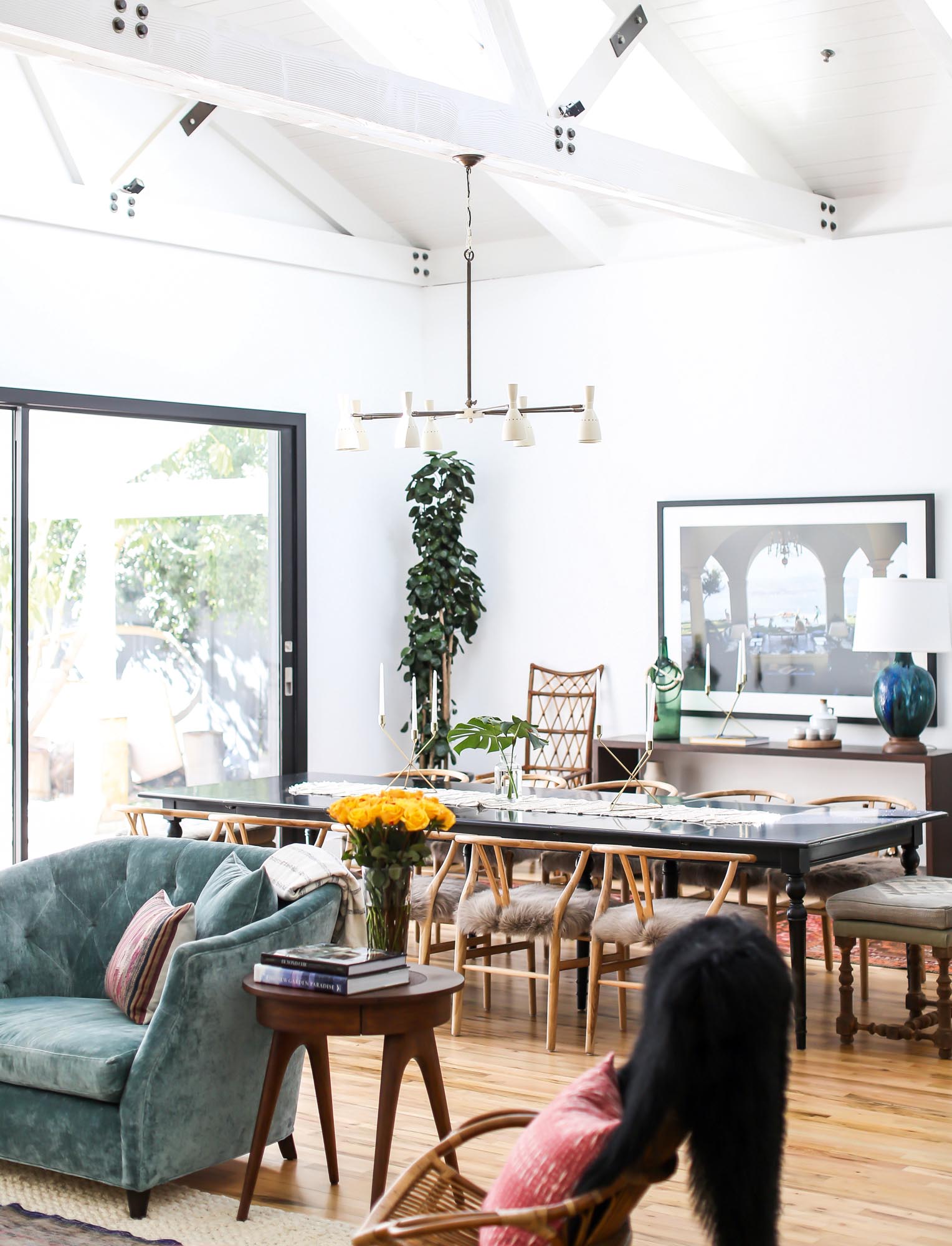
A traditional table with curated chairs for twelve are positioned under a contemporary sconce chandelier in an open dining and living area.
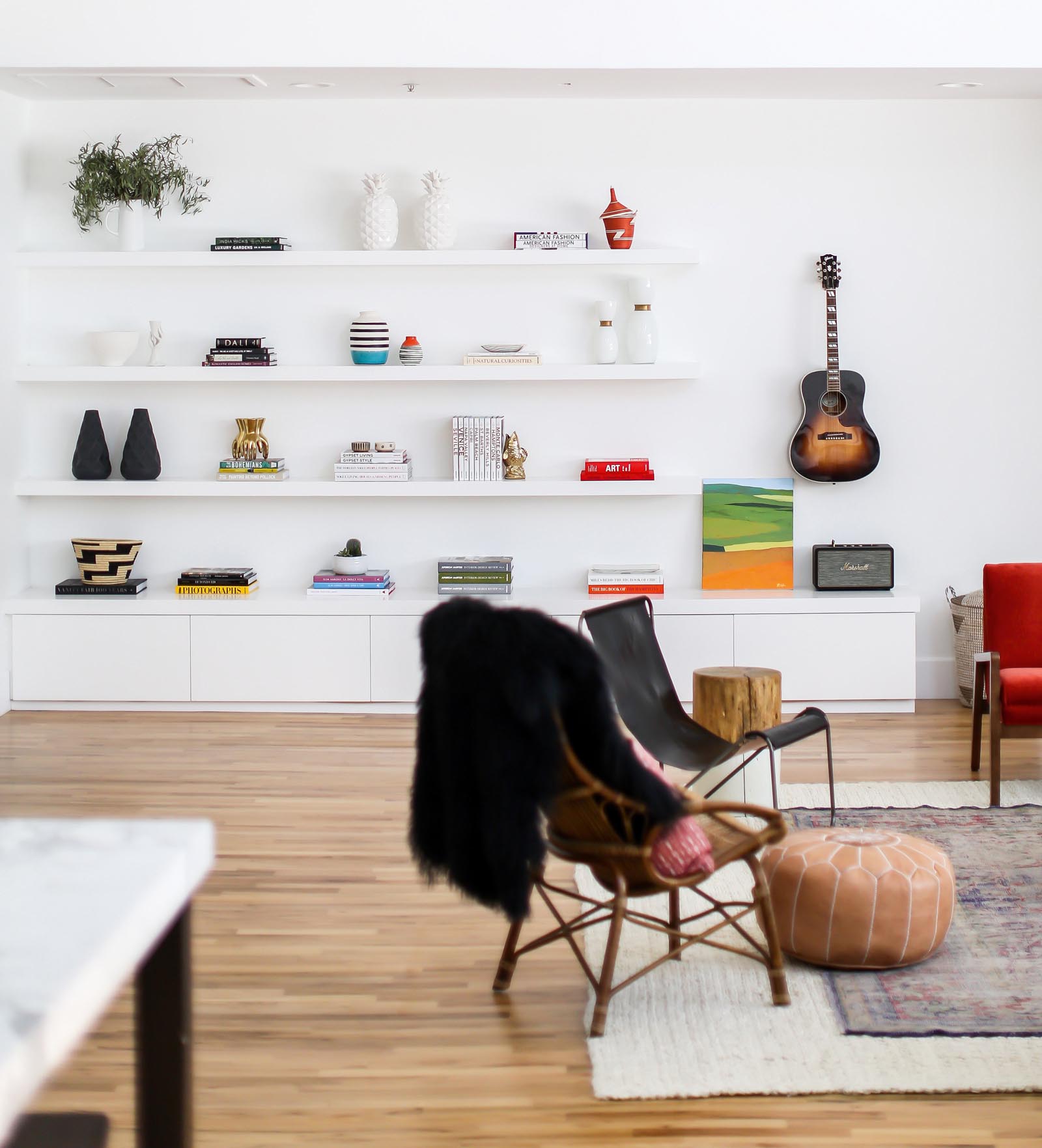
Custom shelving displays some of the extensive collection of books and art pieces.

Shannon’s design genius for blending unexpected patterns, colors and designs into an integrated jewel is highlighted in this guest entertainment area with a specially designed steel coffee table.

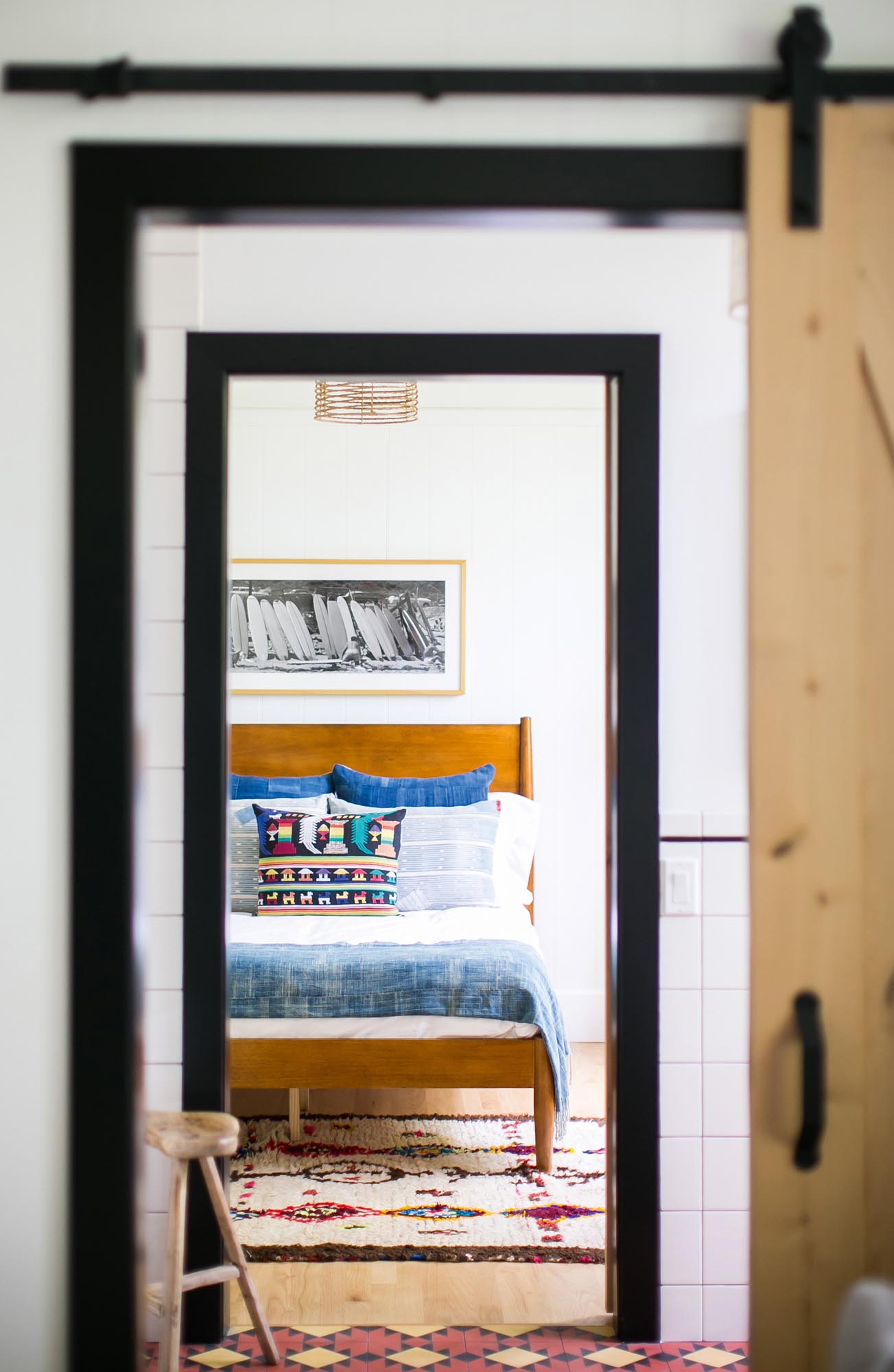
A free-flowing natural wood slider opens to a masculine bedroom.
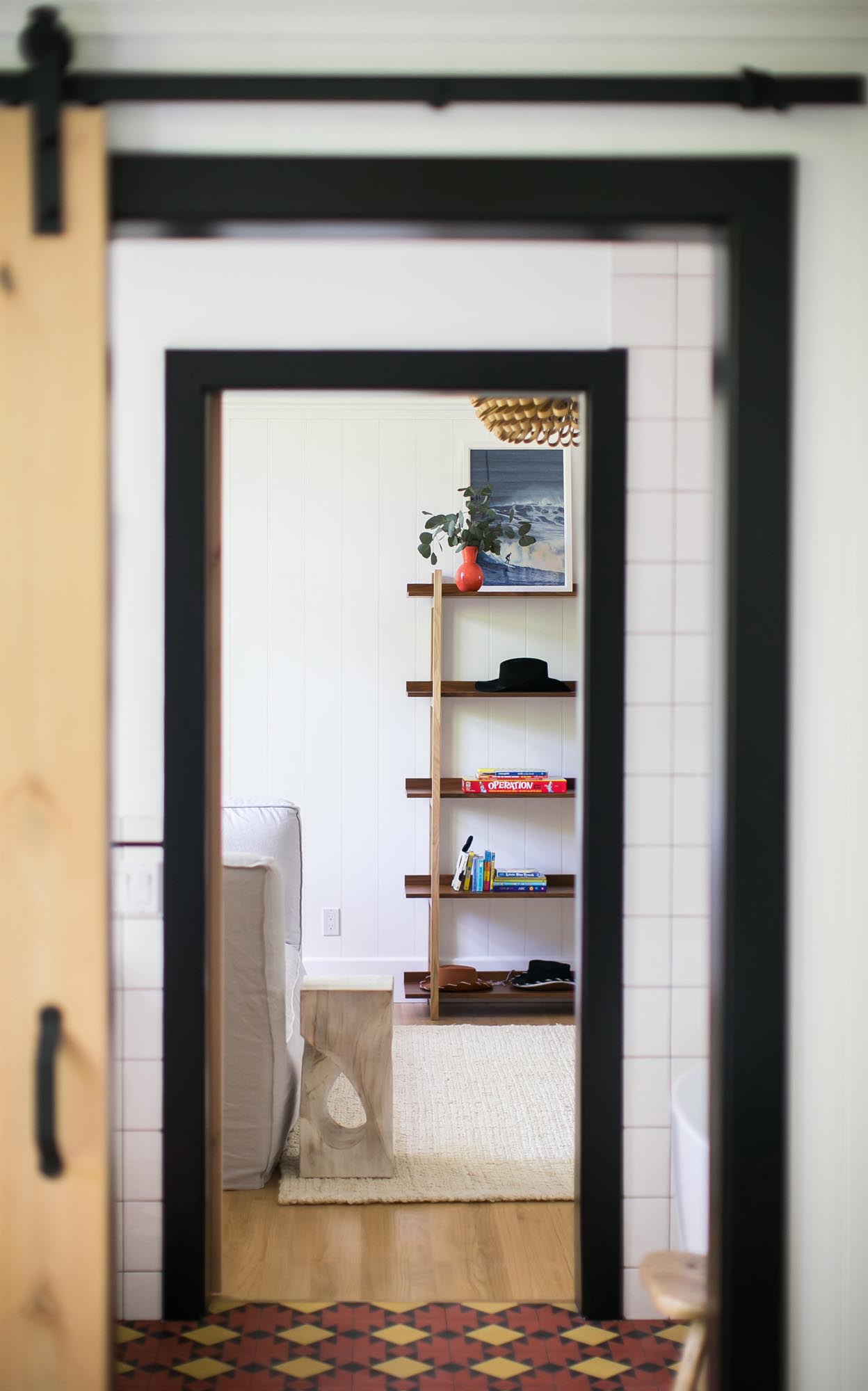
Another free-flowing slider opens to a feminine bedroom.

A third free-flowing natural wood slider opens to a guest bathroom just off a guest room complete with full-bed convertible under a dynamic custom chandelier, the fingers of which are constructed of hand-turned wood.
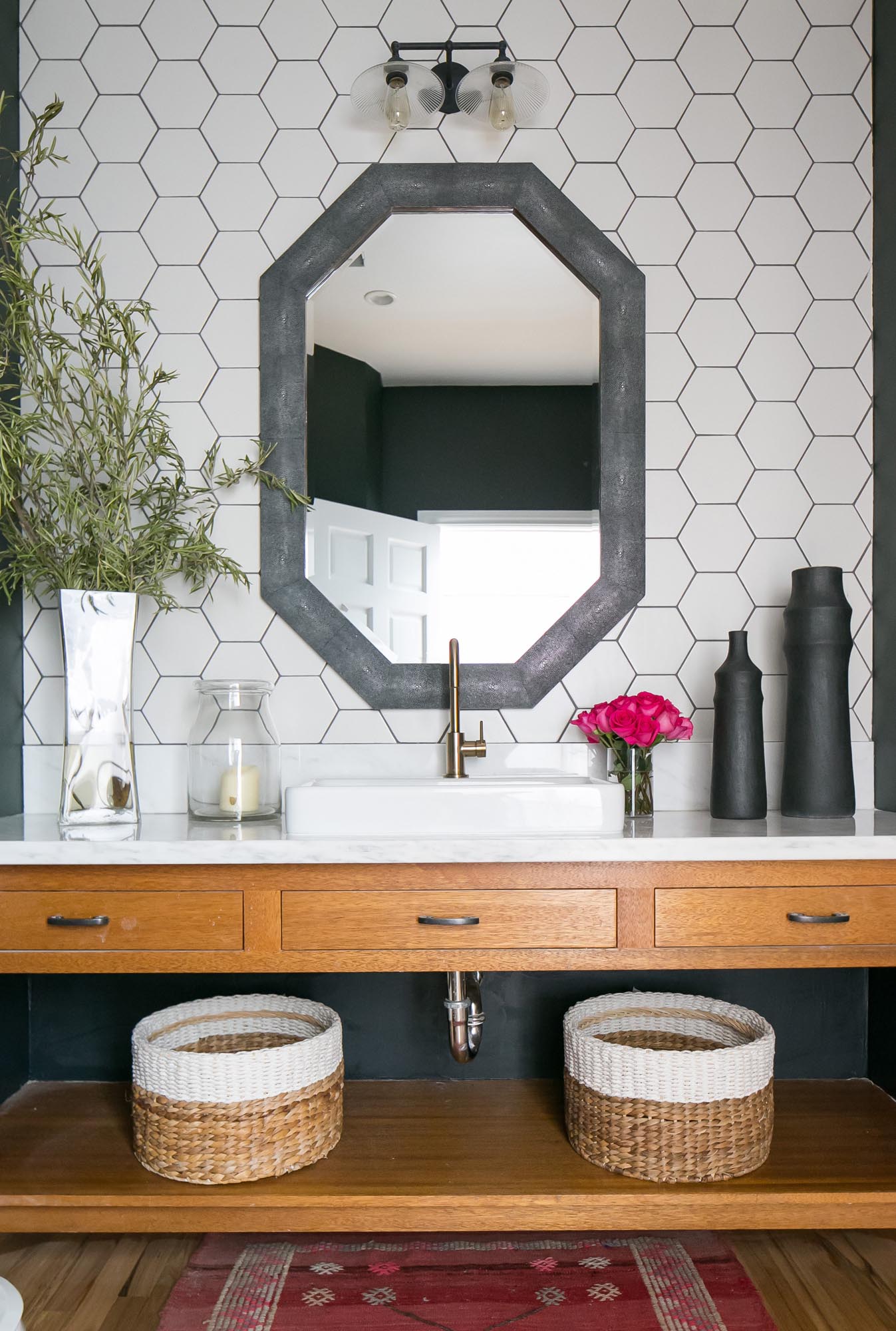
Hexagonal bath tiles framed by an eight-sided parlor mirror backstop a composition vanity of natural wood and marble.
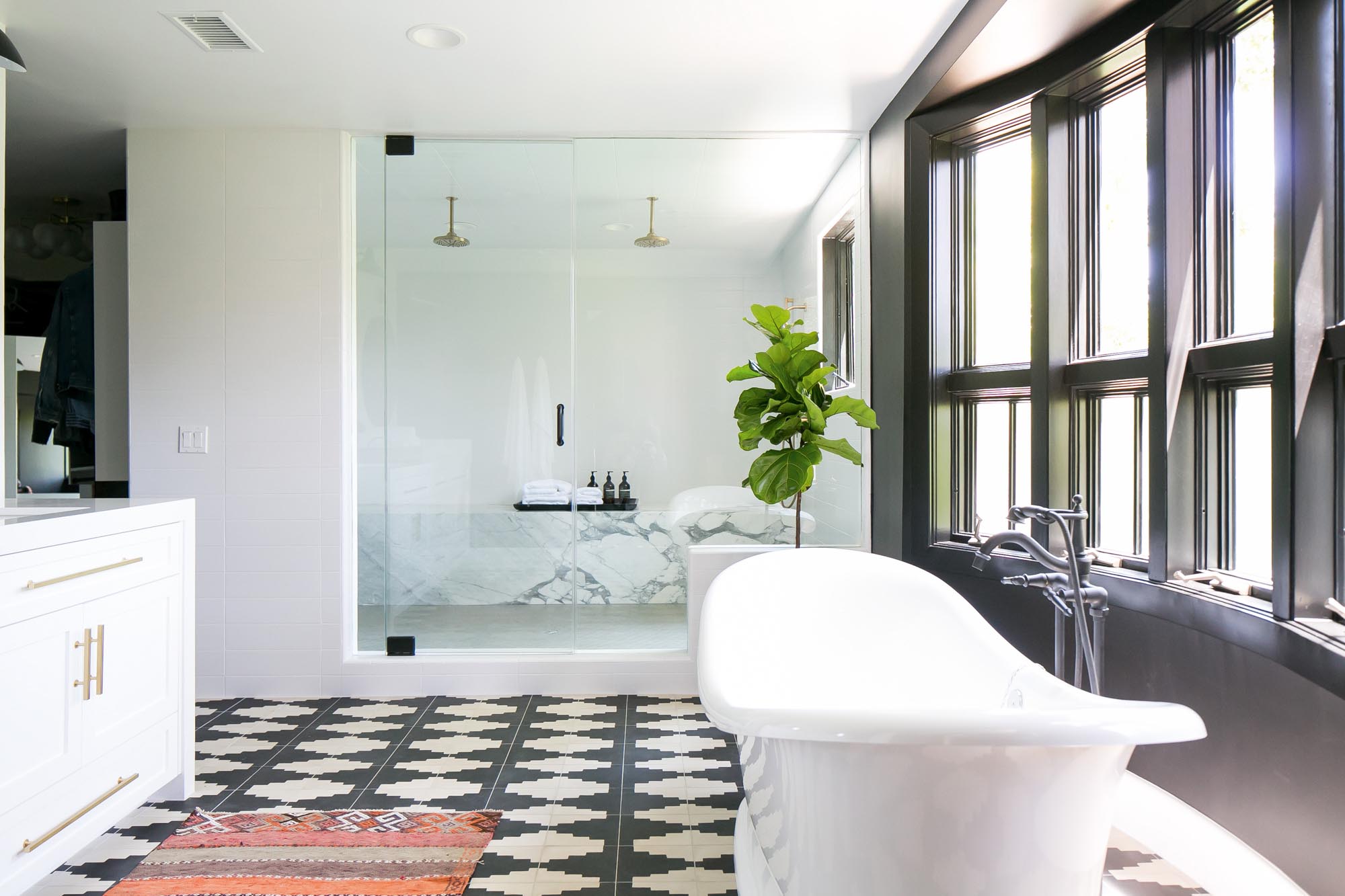
The en suite master bathroom is a symphony of Rorschach-patterned black-and-white tile with a double-headed French shower on one end of the room and a French bateau pedestal tub on the other.