We are torn between nostalgia for the familiar and an urge for the foreign and strange. As often as not, we are homesick most for the places we have never known.
—Carson McCullers
For James and Arabella Cant, he a professional photographer in Melbourne and she a music industry art director/consultant in London, any thought just a few short years ago of breathing new life into a 1933 cottage on the West Coast of the U.S. would have been pure fiction. But fate and chance often take us where we least expect it, and for the couple it was a visit to the U.S. and an enchanting neighborhood called Woods Cove where they met and fell in love with a cottage yearning to be reborn. “Though I chose a career in professional photography, I come from a family of builders, property developers and engineers—four generations worth—blessed with a critical eye as it relates to redeveloping and redefining older structures,” James notes. “Combined with Arabella’s world-class artistic and promotional talents, including a stint with World of Interiors magazine in London, we were determined to provide the cottage with the attentive detail necessary not only to bring it back to life but to fashion it as an extraordinary contemporary space while staying true to its past.”
The 1,750-square-foot cottage, with its footprint intact, was, during the year-long project, reduced to its old-growth studs. The cottage has an H-shaped design. The set of rooms associated with living and the set dedicated to dining and entertaining are at opposite ends of a long hallway, with Jack-and-Jill bedrooms and a shared bathroom just off the connecting hallway. The front Dutch door entry is on the southeast side of the hallway. Off the entry the couple have turned what was originally a formal room into a master suite, bathroom and reading room with additional bathroom. “Redesigning what was once a formal room into an open master bedroom with nearby reading room and bathroom for each was, for us, a more contemporary and functional use of the space,” James notes. “A special feature made possible by the room’s reuse is the en suite woodburning fireplace—a feature not normally associated with old cottages.” Arabella adds, “We were particularly pleased with our idea of extending the flow of the master bedroom into a private reading room facing the secluded courtyard in the rear of the cottage. It has a special feeling—open and yet private.”

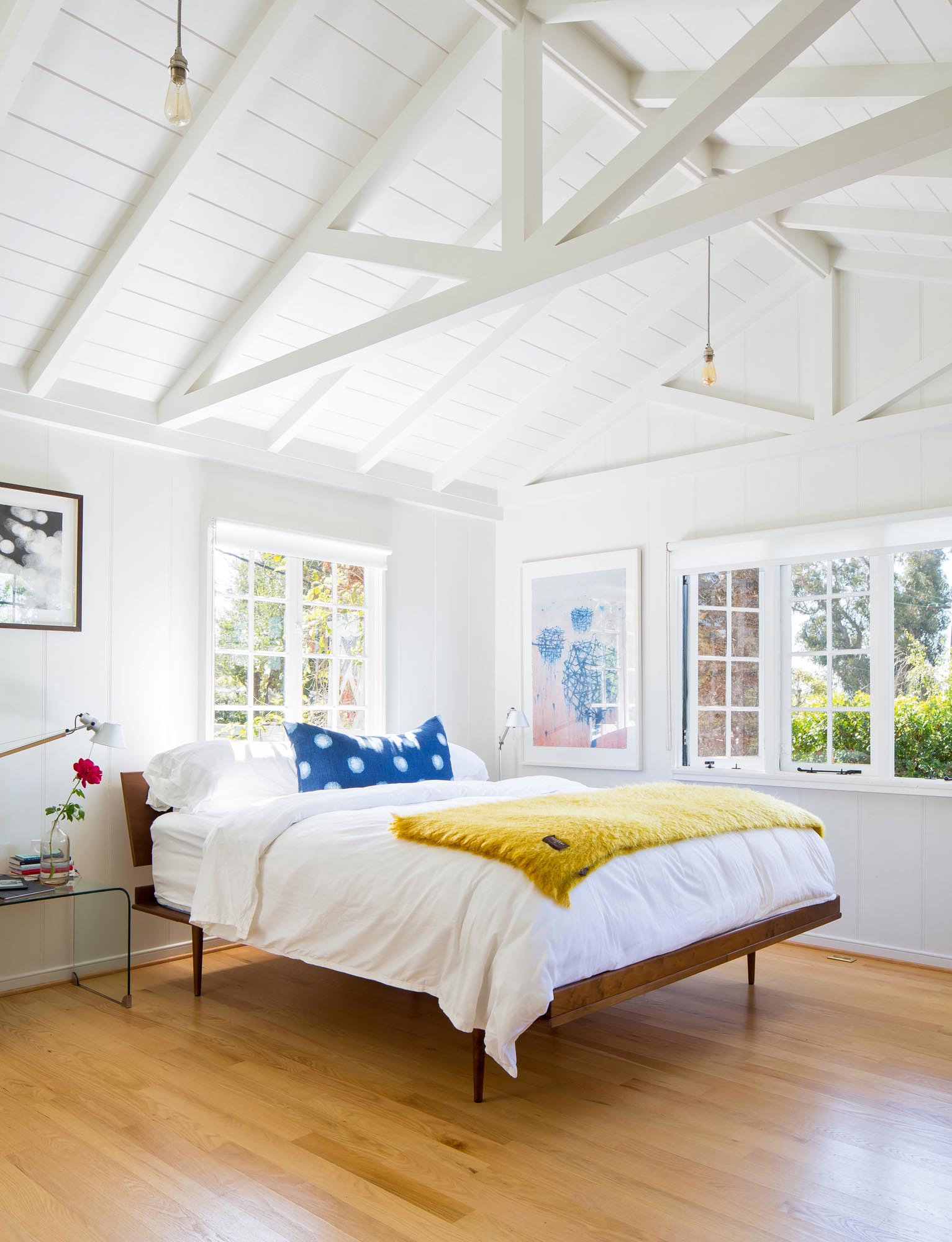
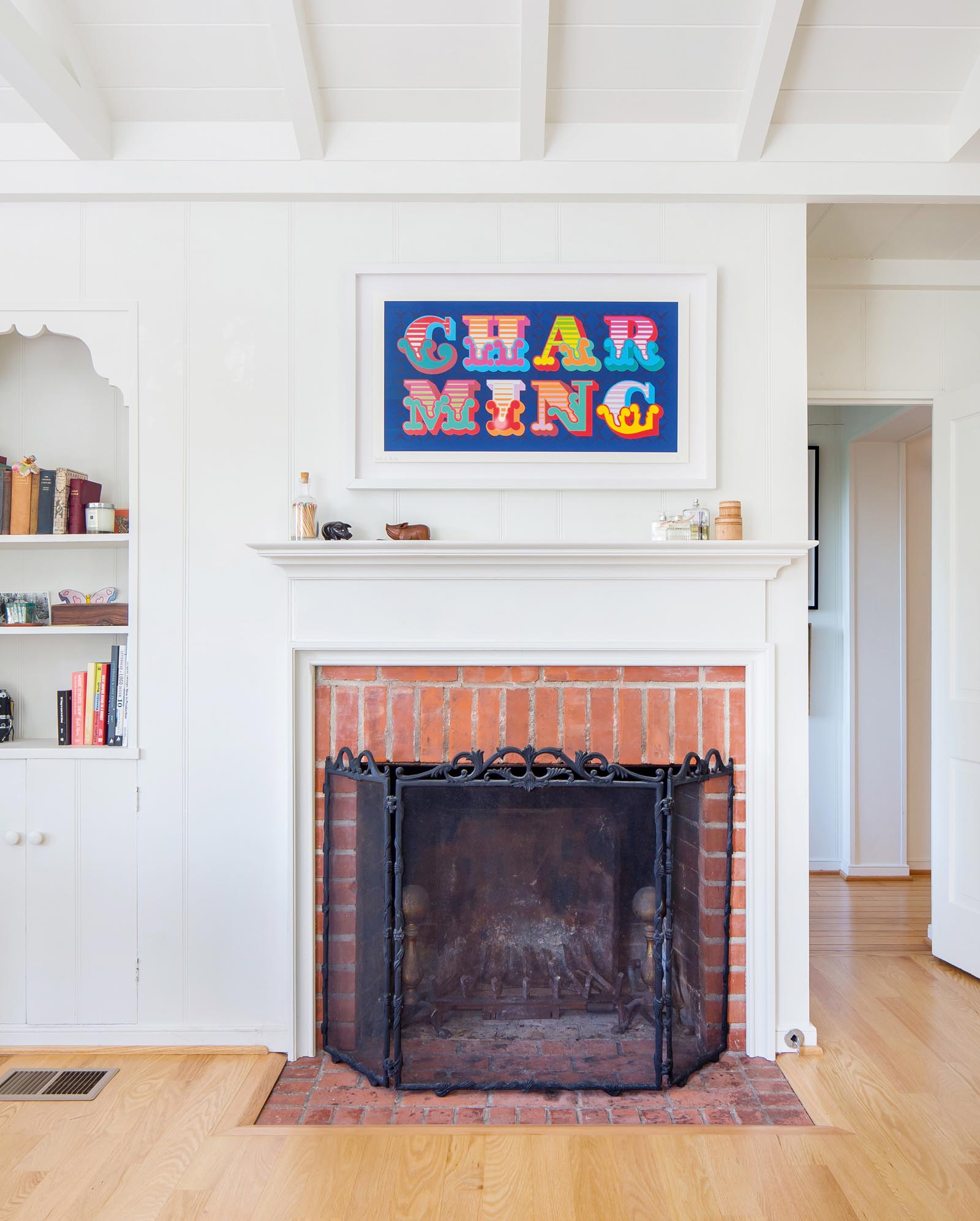
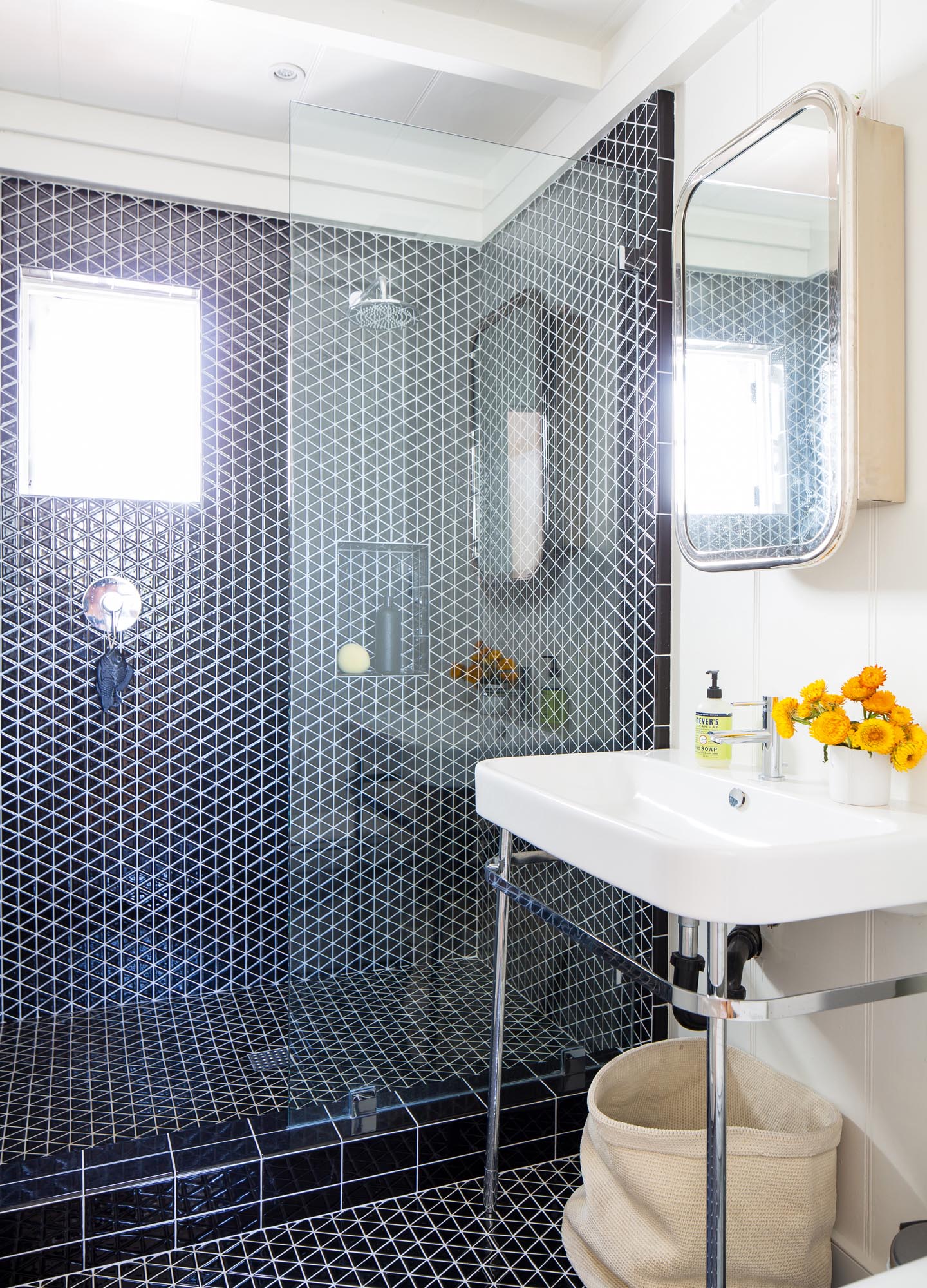
Small black diamond-patterned tile makes a statement in a guest bathroom.
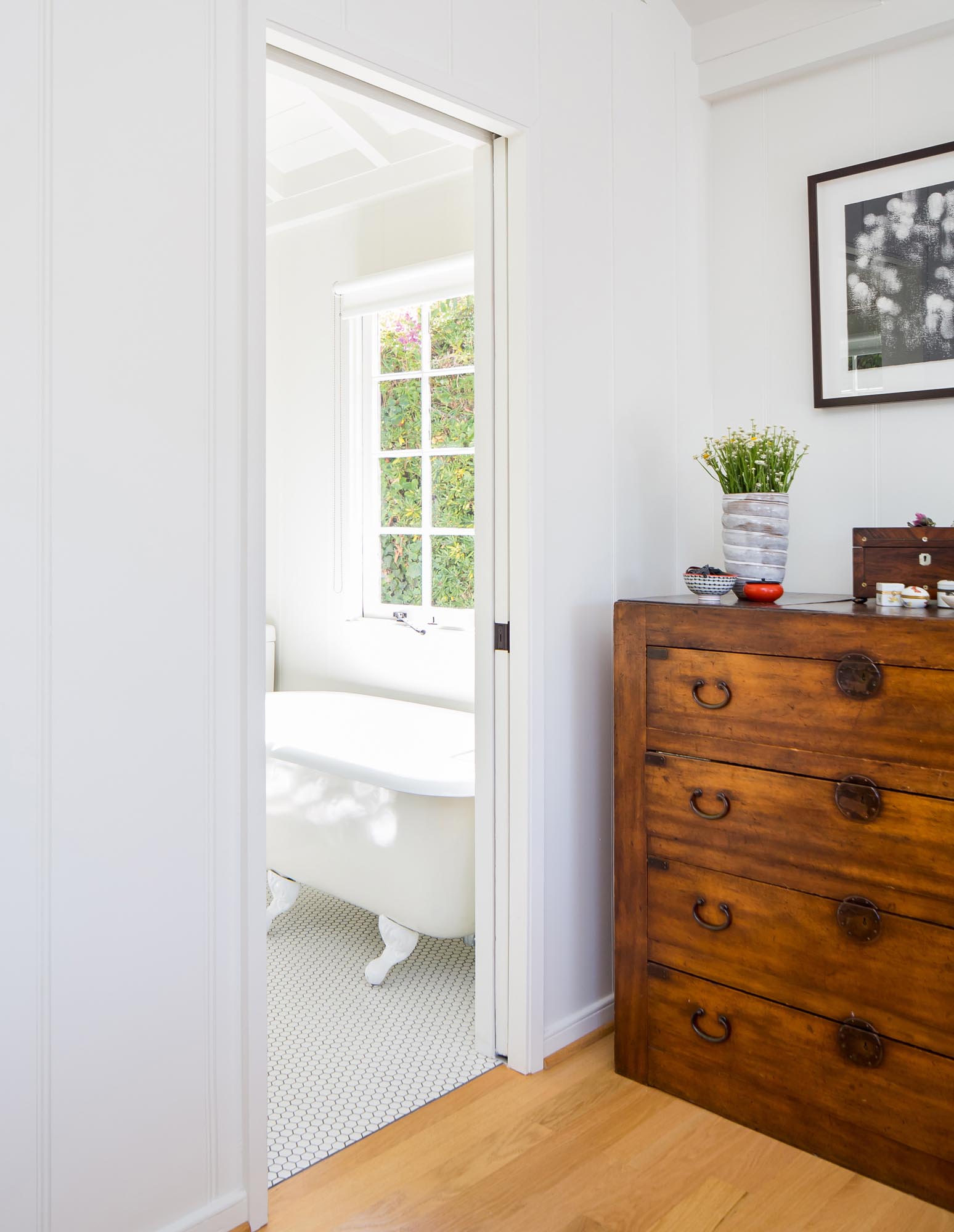
A beautifully crafted nineteenth-century chest sits outside the master bathroom.
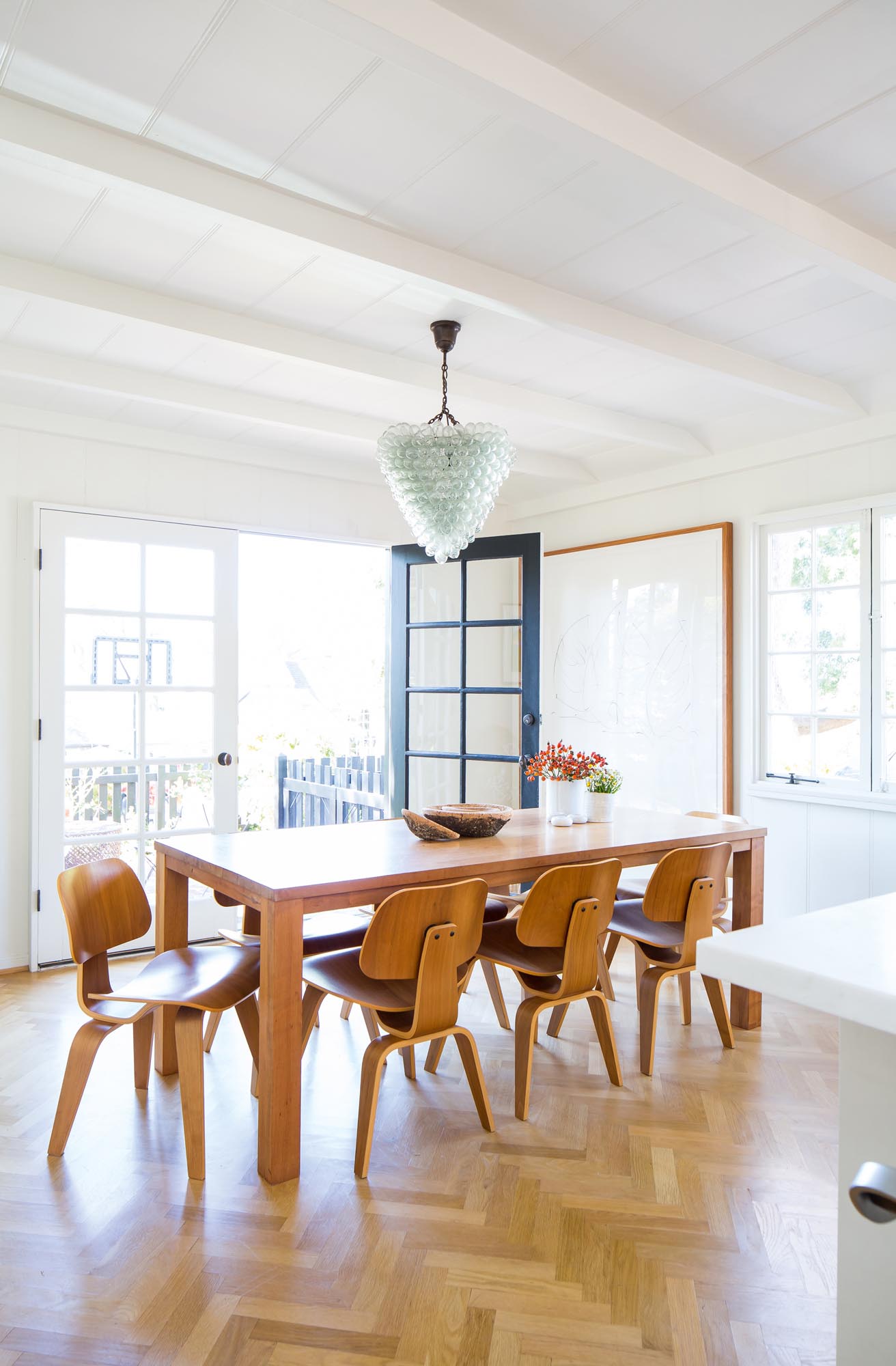
The open-air dining area plays host to a large dining table complete with contemporary wood chairs that play off the beautiful chevron-shaped French oak hardwood floors.
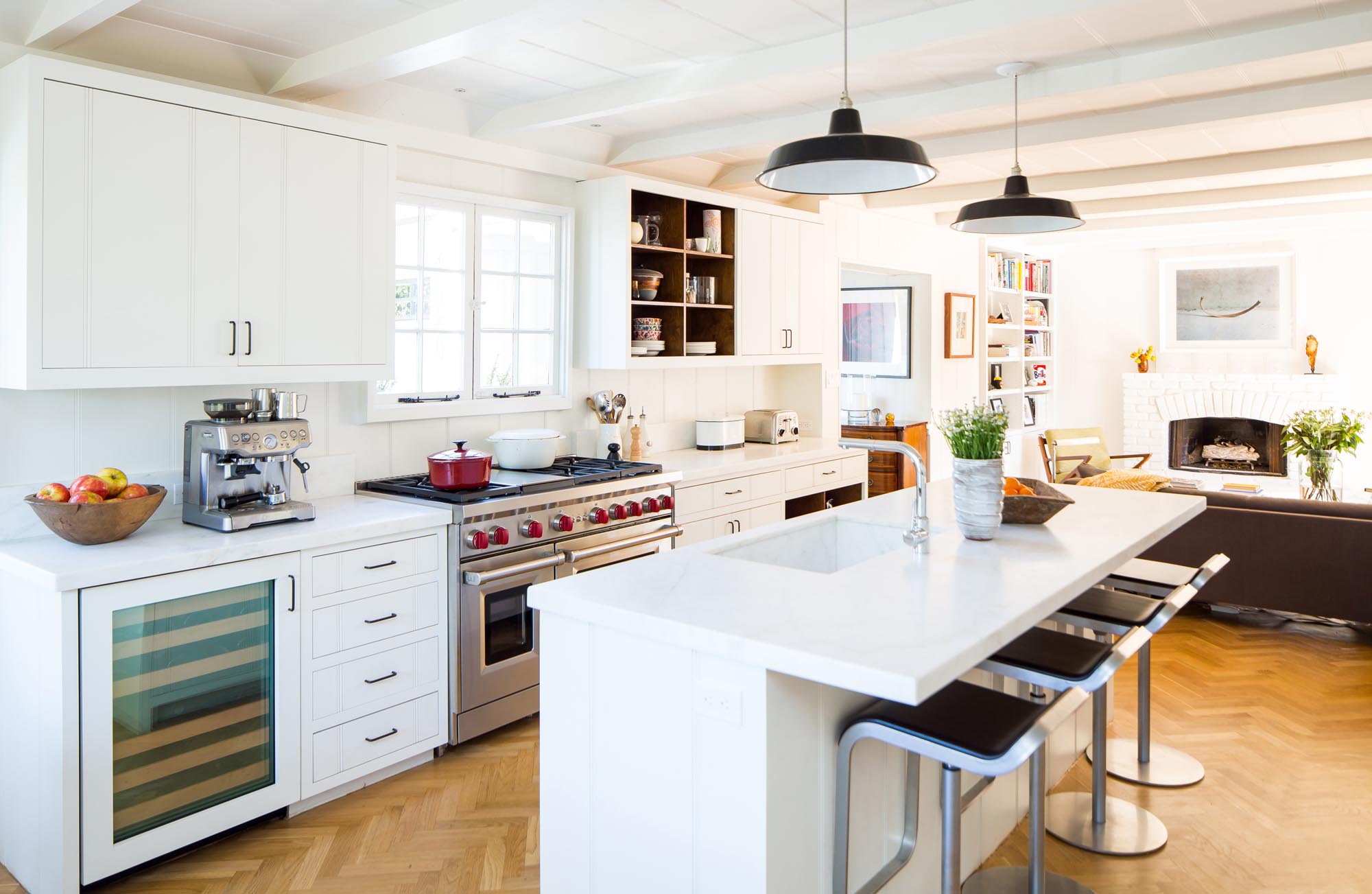
The open-air kitchen and sitting area are complemented by a contemporary island and sleek steel chairs for additional seating.
The northwest to southeast hallway, connecting the two major living spaces, is flooded with natural sunlight pouring through multiple sets of wood-paned windows, below which sit custom-crafted shelving that is home to their well-curated collection of art, photography and design books and journals.
At the northwest end of the hallway the couple have redesigned what was originally a living area into an open and airy dining and entertainment area. Arabella notes, “We keep the French doors wide open while at home to take advantage of the mild on-shore breezes.” The doors lead to a small but comfortable outdoor sitting area with firepit, surrounded by landscaping to ensure privacy. The open galley kitchen along with the carefully designed island, indoor dining area and outdoor sitting area, combine to make the entire space an en plein air dining experience. After dinner, guests make their way to the newly designed formal room, with bathroom, just off the dining area and facing the private courtyard.
The couple is proud to have employed what James calls “extreme discipline and clever engineering” in their redesign project. It was the artist Max Ernst who once said, “Creativity is that marvelous capacity to grasp mutually distinct realities and draw a spark from their juxtaposition.” Such is the creativity that James and Arabella have employed with the rebirth of Woods Cove Cottage.
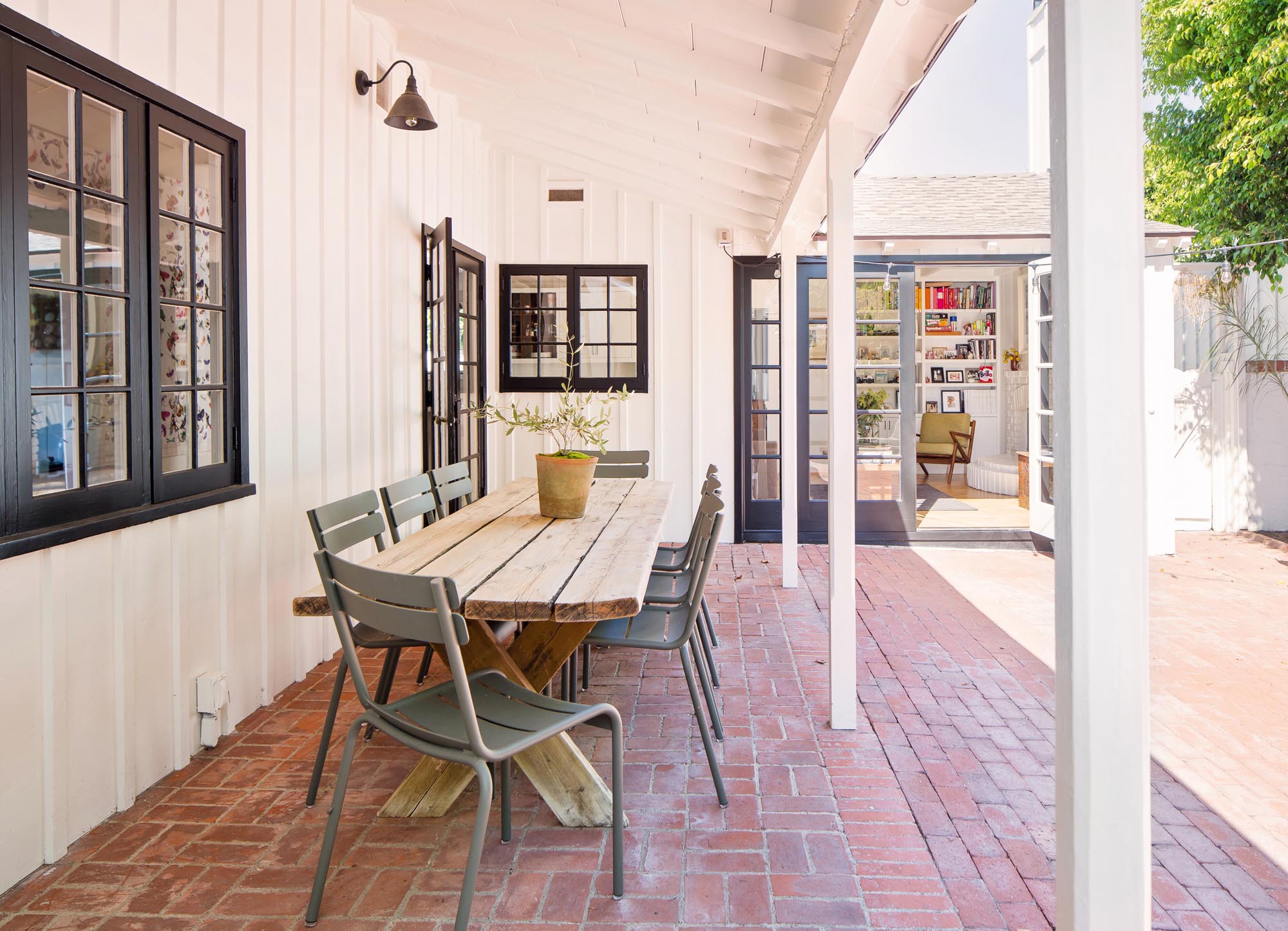
The family room and connecting hallway French doors open onto a private and high-fenced courtyard perfect for personal reflection, dining or entertaining.
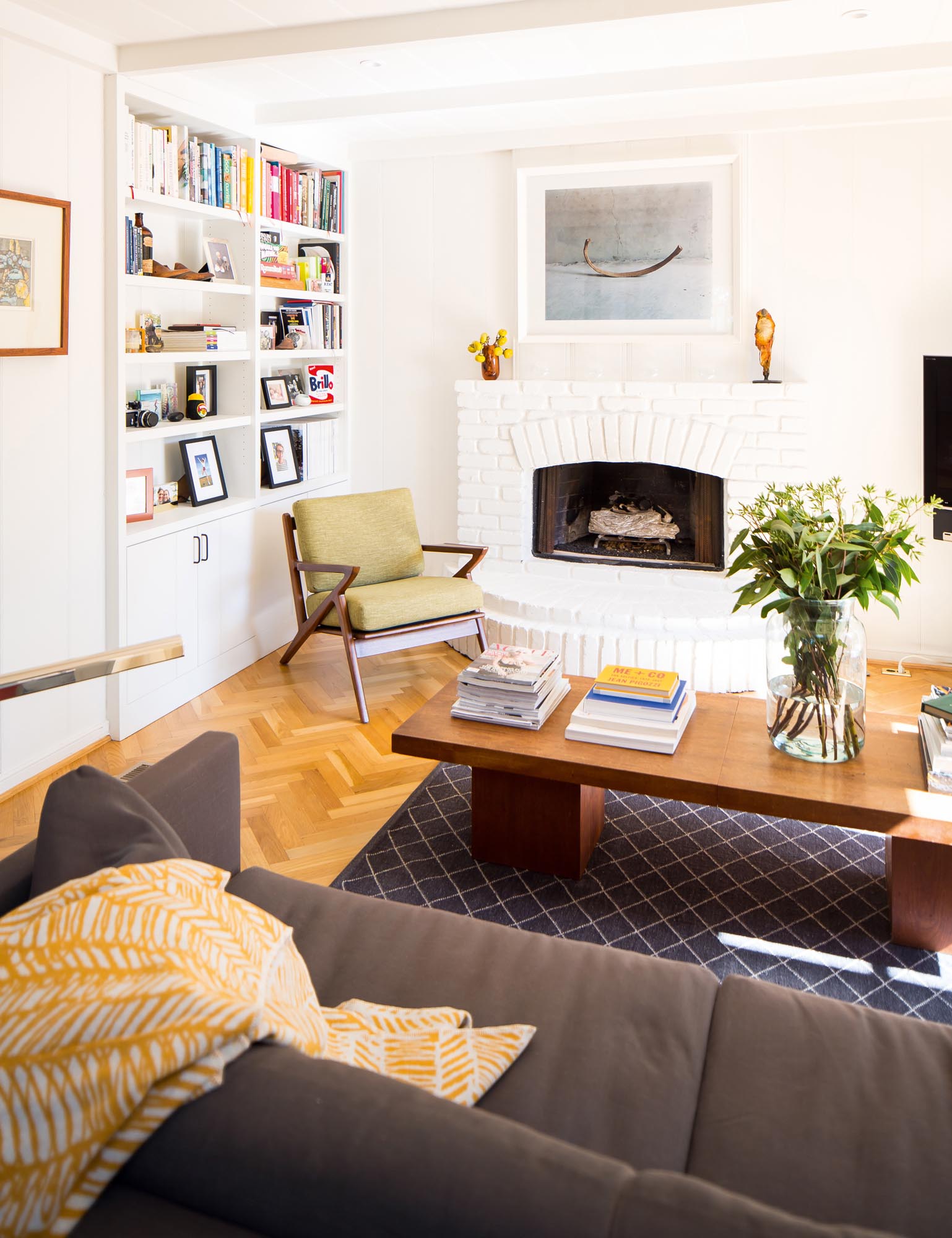
The family enjoys this comfortable family room with woodburning fireplace.
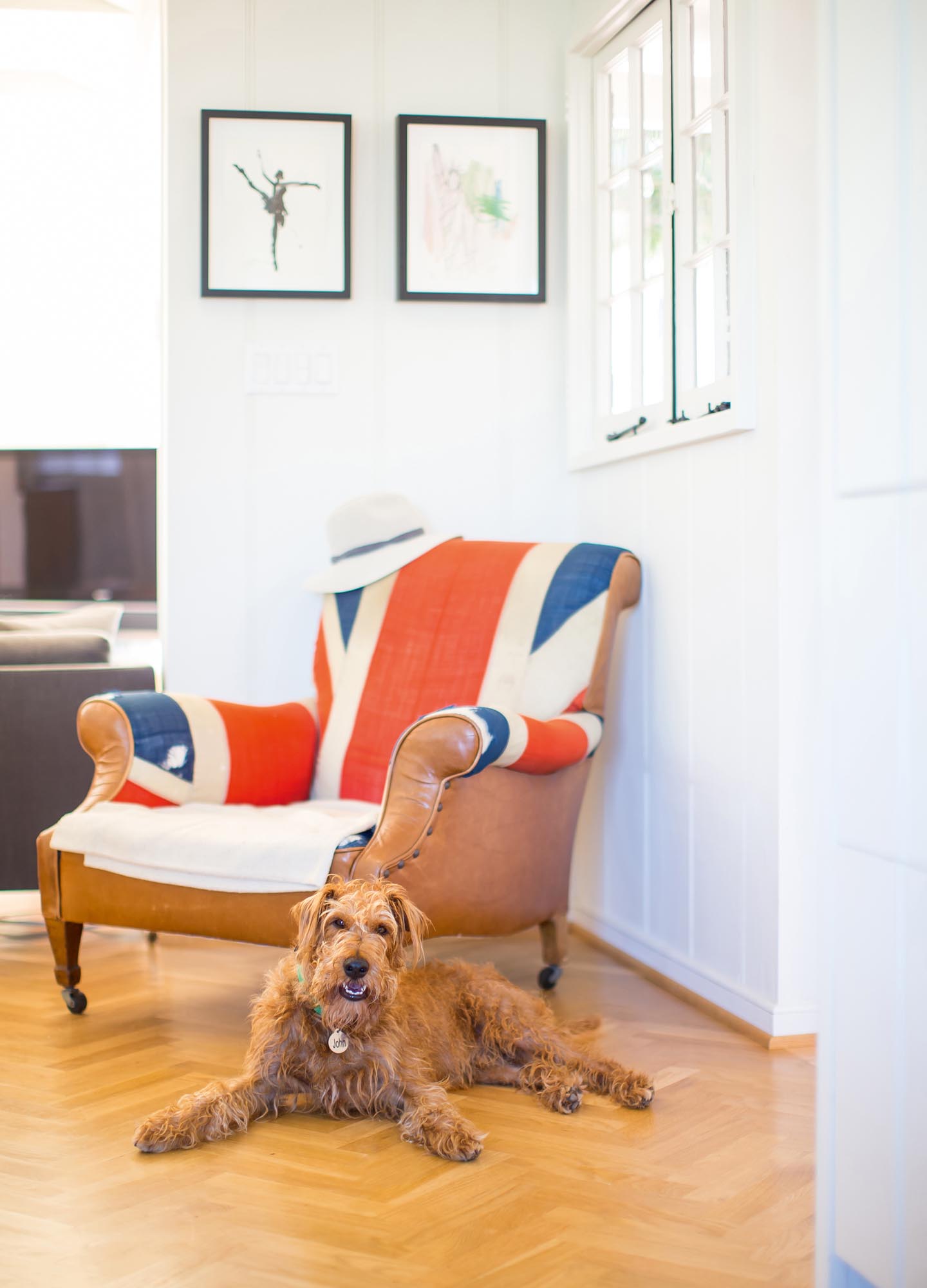
John sits at the foot of Arabella’s club chair upholstered with her native Union Jack.