Gallery of Inspiring Decks

Like any major home improvement project, a deck should be designed to suit your family’s lifestyle while it improves the value and beauty of your home. Realistically, you should build your deck with a budget in mind. But a budget doesn’t have to squelch your freedom to dream about that ideal new outdoor space. As you begin to plan your project, let your imagination inspire its design. A deck doesn’t have to be boring, even if you are a novice do-it-yourselfer or are working with limited finances. A curved metal railing, some attractive lighting, or common decking laid in an eye-catching geometric pattern can transform what might otherwise look like a boat dock on stilts into a compelling feature of your yard and neighborhood.
The following gallery of stunning decks is intended to help you explore the possibilities of what your deck could be. Granted, the bigger the deck the more it will cost, but even a small deck that doesn’t suit your needs is an expensive investment if you never use it. So, whatever your budget may be, let these images serve as a way to gather ideas. Who knows... one small aspect of an elegant design could be just the key to unlocking the perfect deck plan for your home. Now is your chance to let any and all ideas be fair game.
 Multi-level Decks
Multi-level Decks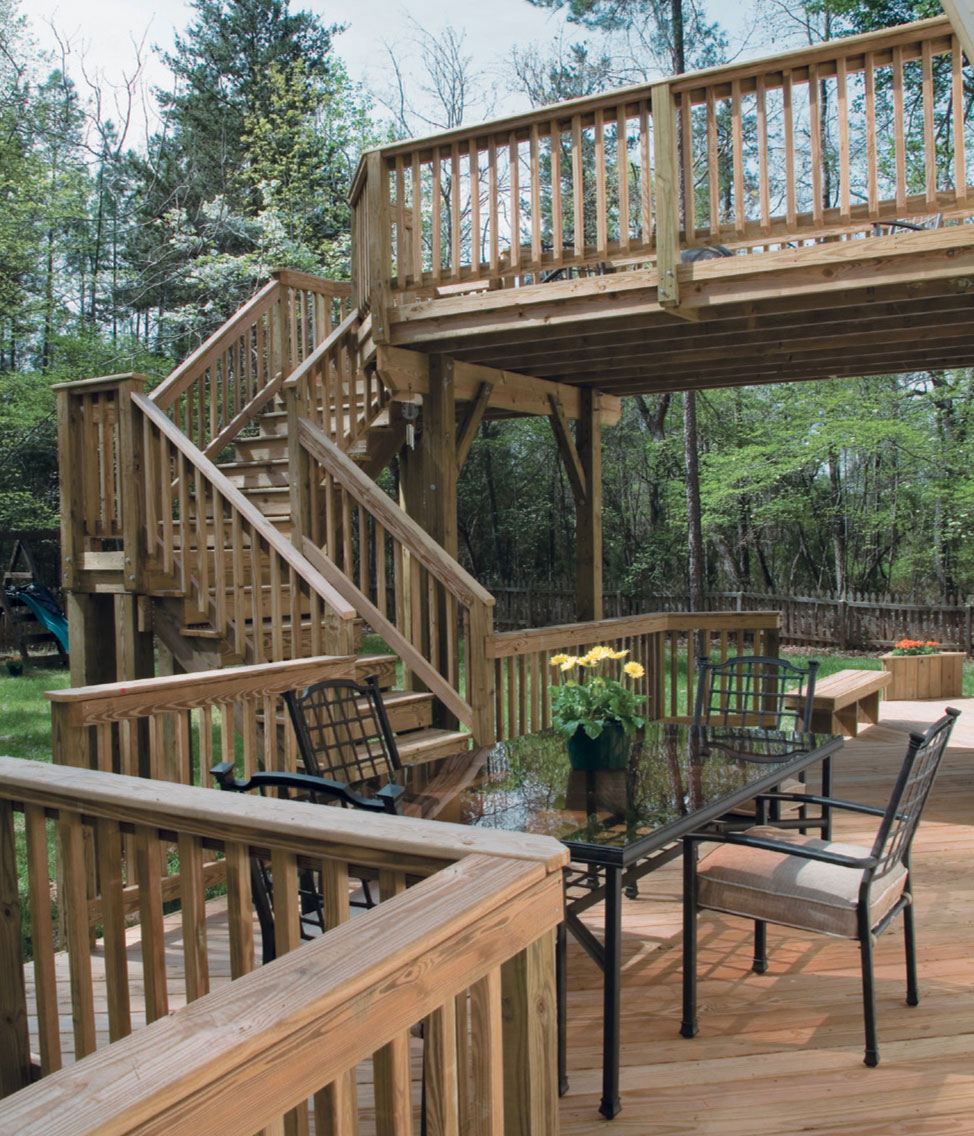
A basic, linear design such as this can make planning and building the complicated structure of multi-level decks far easier and quicker. Pressure-treated pine, as used throughout this deck, keeps costs to a minimum and ensures the longevity of the deck.

Multi-level deck designs are ideal for making the most of a slope. The redwood used in this deck is a traditional choice because the wood’s appearance fits perfectly into the naturalistic surroundings, and it is inherently rot-resistant.

A multi-level deck can be a significant commitment in time, effort, and expense. Planning is crucial to ensure the deck is as usable as possible; make sure you know what activity each level of deck will accommodate. The layout should be logical. Here, cooking is done nearest the kitchen, with a social area down one platform. A hot tub is positioned underneath to keep it level with the pool.
 Walkout Decks
Walkout Decks
An inside corner is the perfect place to nestle a quiet, cozy walkout deck. The type of thoughtful landscaping used around this platform helps it blend in with the house and yard. Use skirting as the builder did here to hide an unsightly supporting structure.

A basic, square walkout deck is one of the easiest to build. Dress it up with detailed railings (even if they aren’t required by code) and enclosed stairs for a more polished look.

Jazz up a single-level walkout deck by designing it with an unusual shape. The shape of this outdoor entertaining area adds a little zest to a staid home design, and using white rails and lattice ties the deck in visually with the siding of the house—a technique that can be used with any deck.
 Pool Decks
Pool Decks
Make your deck conform to your needs, not the other way around. This simple platform attractively follows the shape of the pool and provides the perfect surface underfoot; always soft and forgiving, and cool when the sun is high.

Decks around pools often look best when coupled with natural materials such as the rock border shown here. The color of this deck was chosen to blend into the surroundings and let the allure of the pool itself really shine. When making decisions such as deck material and finish, always think about what the focal point of the deck will be.
 Spa Decks
Spa Decks
A spa tub can be a great experience day or night. That’s why the broken shade of a pergola and a wind-stopping privacy screen are ideal additions to any spa tub in a deck. As this photo clearly shows, these features also add visual appeal.
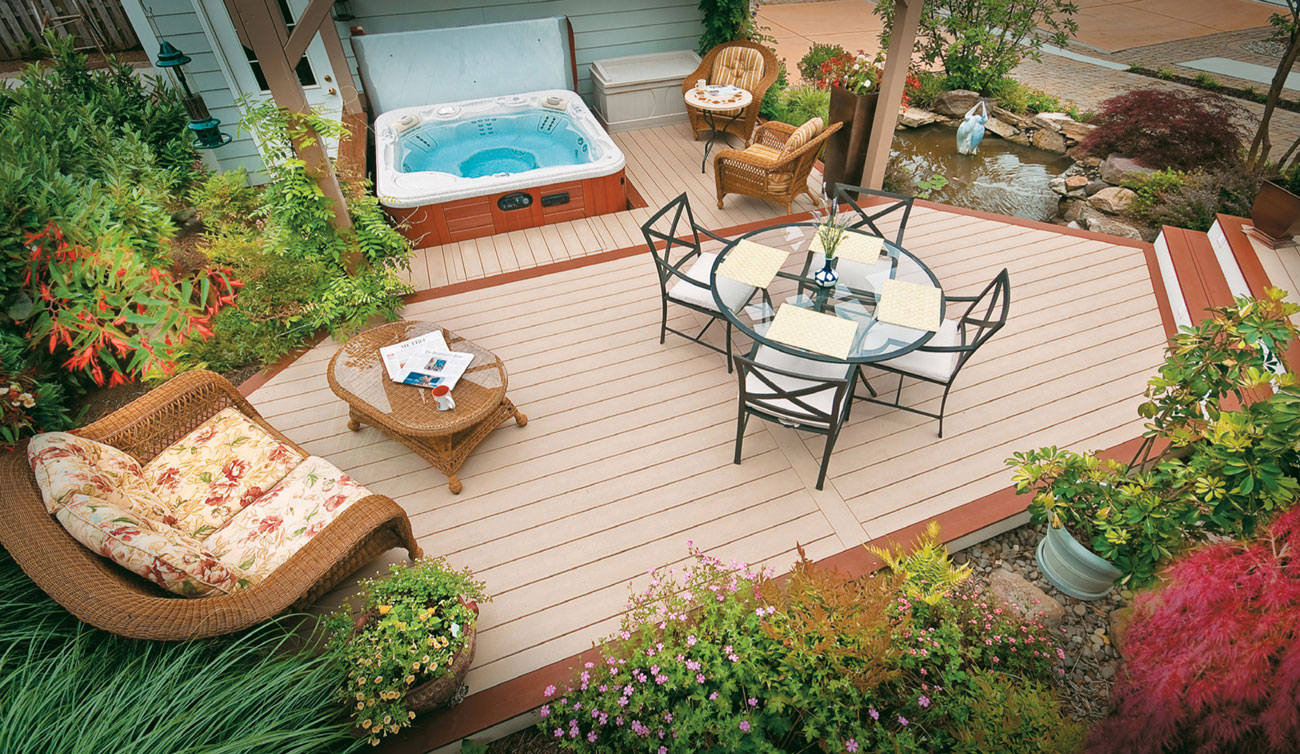
Don’t leave a spa tub alone. Creating nearby conversation or eating areas is a great way to spur party interaction and make the deck much more than just a platform for a spa tub.
 Railings
Railings
One of the advantages of using composite decking is that composite materials can be formed to just about any shape. That means curving rails like this can be purchased ready-to-assemble, making a dynamic deck feature much easier to install.
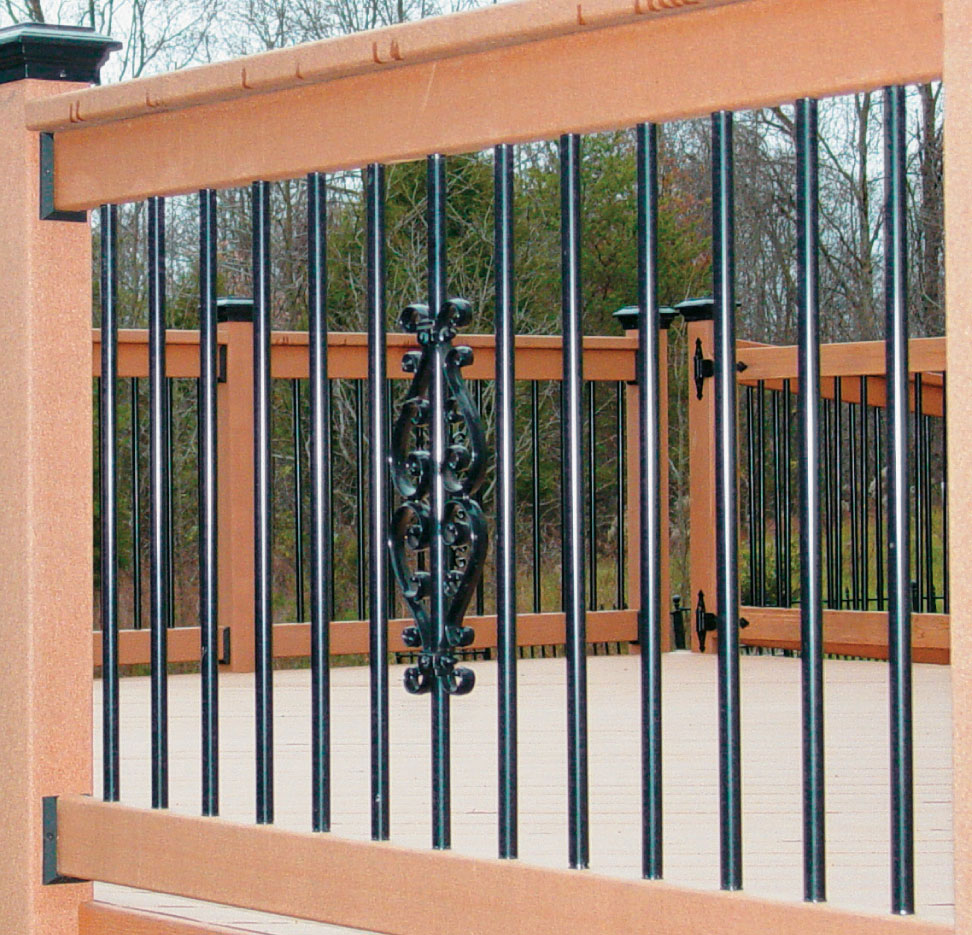
Tube balusters are a wonderful choice for a wide range of deck designs. You can choose from enameled metal shown here, to copper, or stainless steel. Add a filigree ornamentation as the deck builder did to this railing, and you’ll get even more bang for your buck.
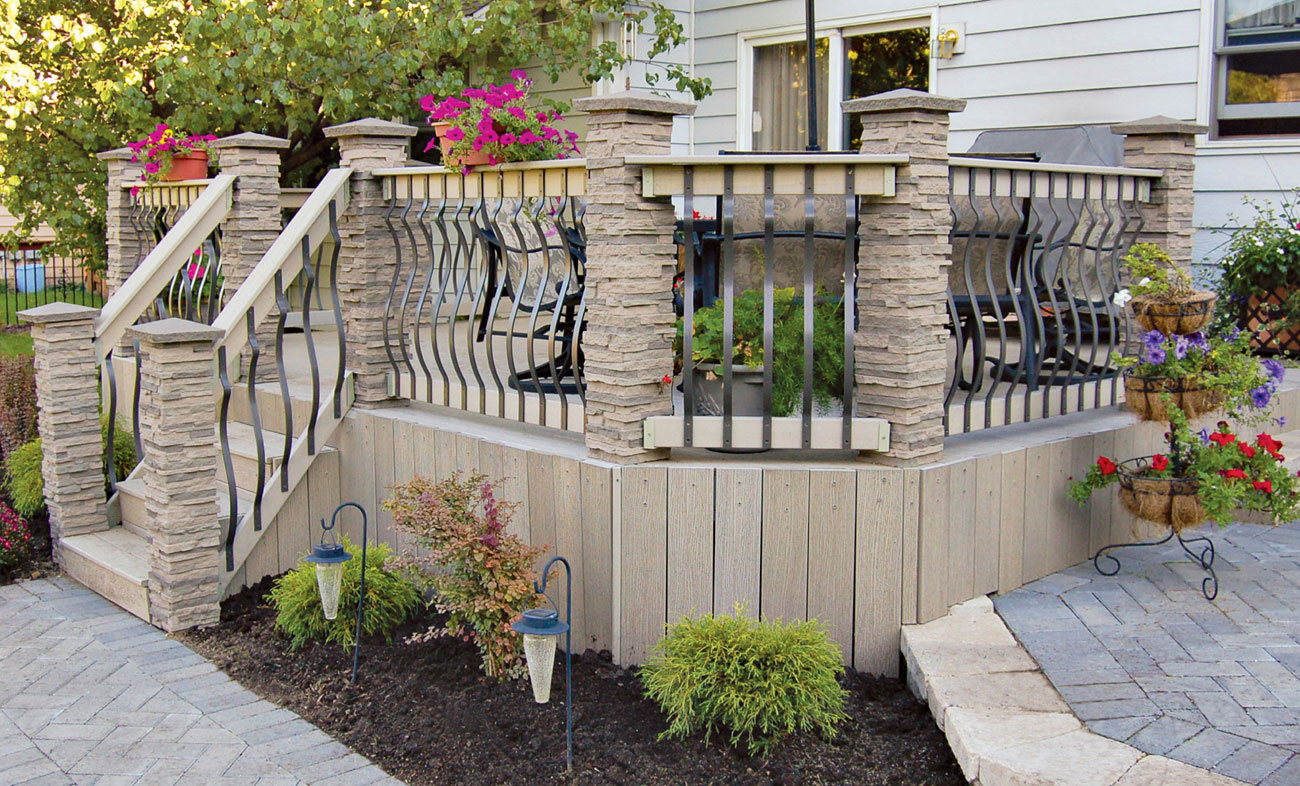
Don’t limit yourself to wood balusters—the choices for your railings are plentiful. The bent iron balusters and thick composite rails used here work perfectly with the stone posts to create an impression of solidity and permanence.
Handrail-mounted gates are a common code requirement for decks leading to a pool. They are also a chance to add a decorative highlight to plain railings. Gates like this add panache while increasing safety on an elevated deck platform.
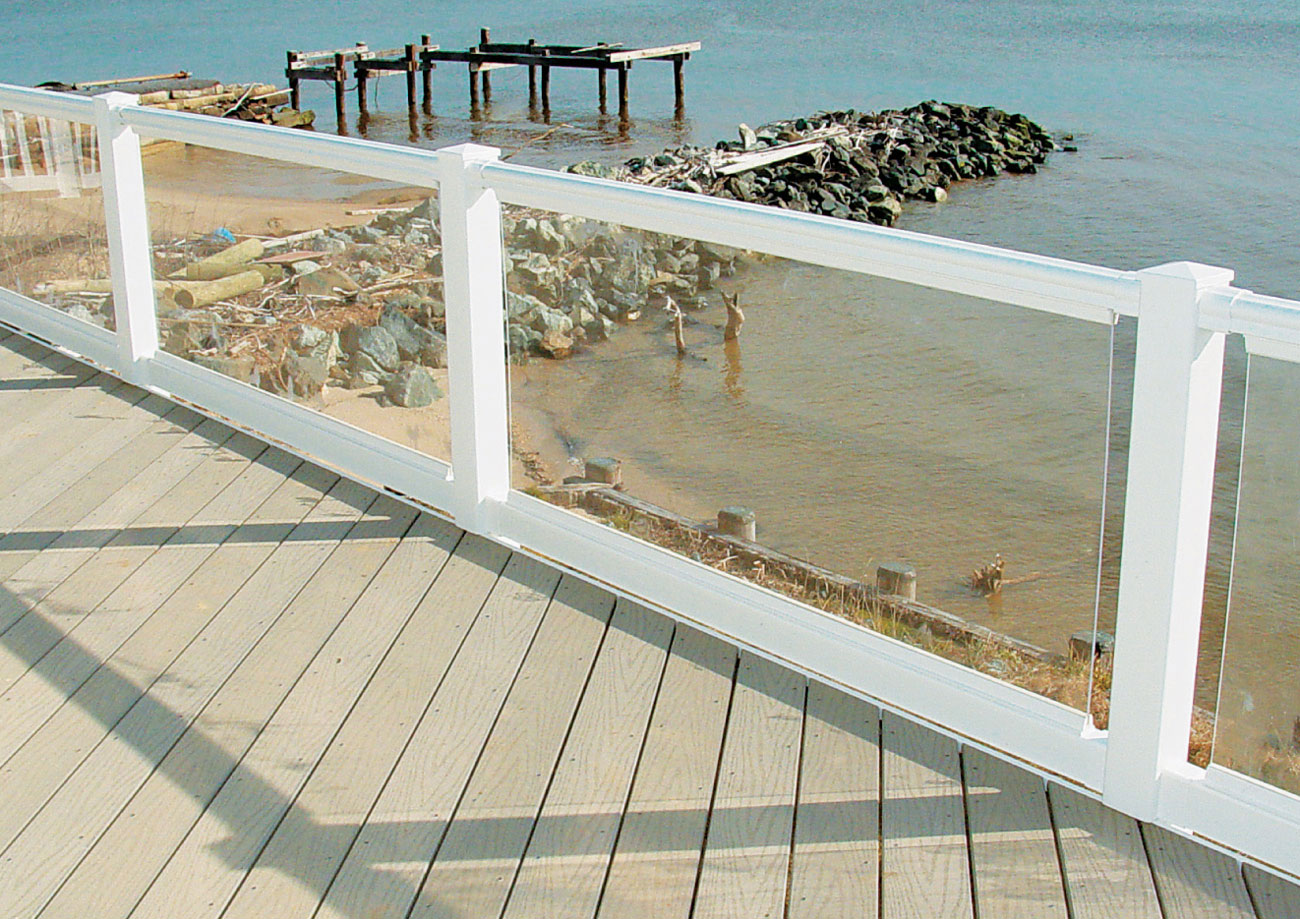
A pure white rail is an excellent companion to glass railing inserts. The white creates a clean, bright look. Notice that rather than just suspending the inserts between two posts, the designer used detailed top and bottom rails that capture the glass and yet leave plenty of viewing space for watching the changeable water scene.
 Built-in Features
Built-in Features
Decking itself is often the most overlooked potential area for a built-in design focal point. Although the multi-shade herringbone pattern shown here may be a bit more involved than you want, you can still achieve an incredible look by simply running boards on a diagonal, or in four different directions meeting at a center point.
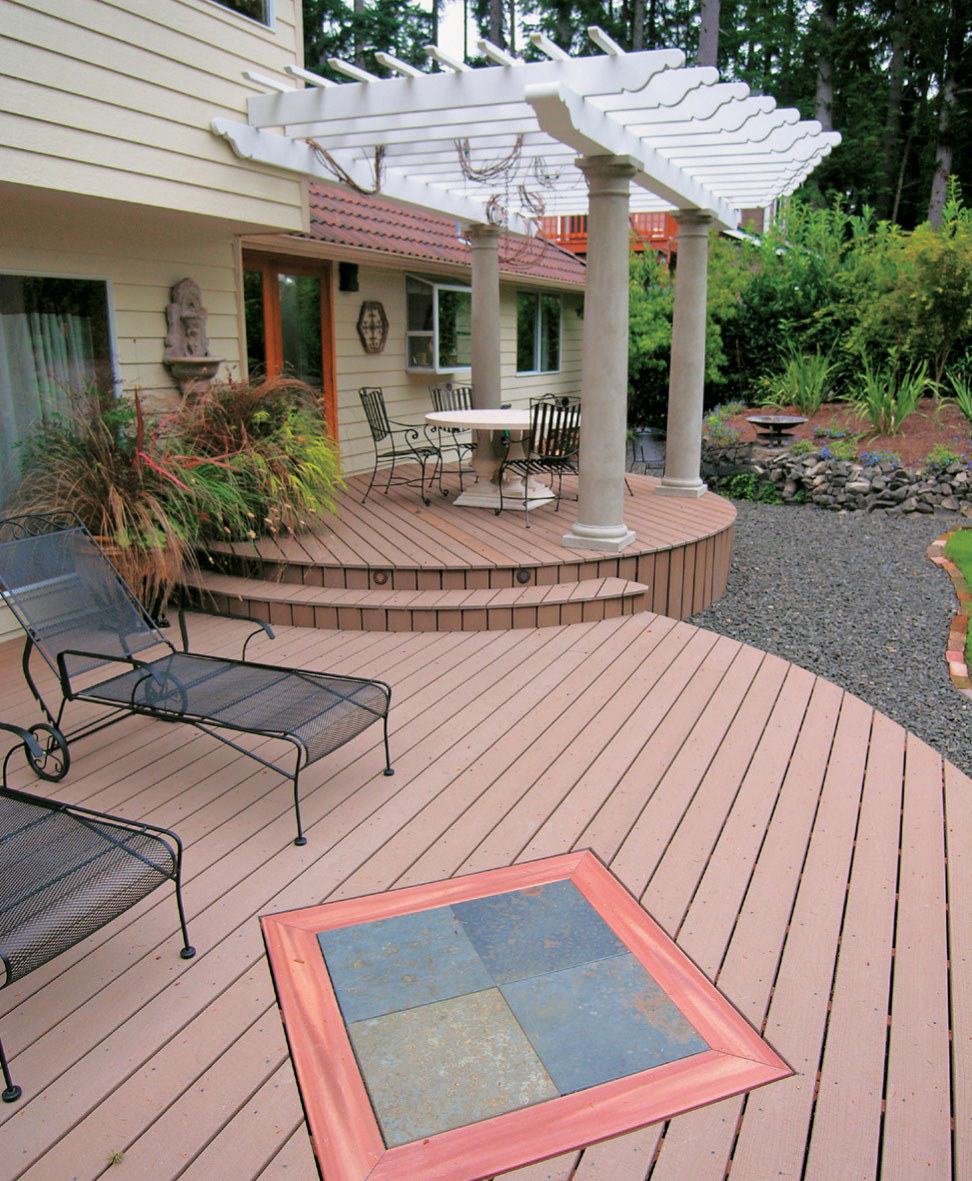
Pergolas are some of the most stunning built-in deck features. You can use them to create broken shade as the deck builder has here, or add a smaller version to your deck as a purely decorative feature. Either way, the structure is visually impactful.

Although gazebos are a significant built-in element, manufacturers provide complete kits to make building them much easier. Use them on any mid-size or large deck where you want a completely separate outdoor room to eat in or relax out of the sun.
 Built-in Seating
Built-in Seating
You’ll never regret planning seating into the deck design. Not only do benches serve an incredibly useful practical purpose, they can also be stylish focal points. The slotted seat versions here are popular—in straight runs or the more engaging angled forms featured on this deck—because the design allows for free flow of air and moisture, preventing mold and other detrimental conditions.

A straight and simple bench is easy to build, provides abundant seating, and in this case, creates a back border for the deck. It’s the rare deck that won’t be vastly improved with the addition of built-in benches. On low decks, they can even take the place of handrails.