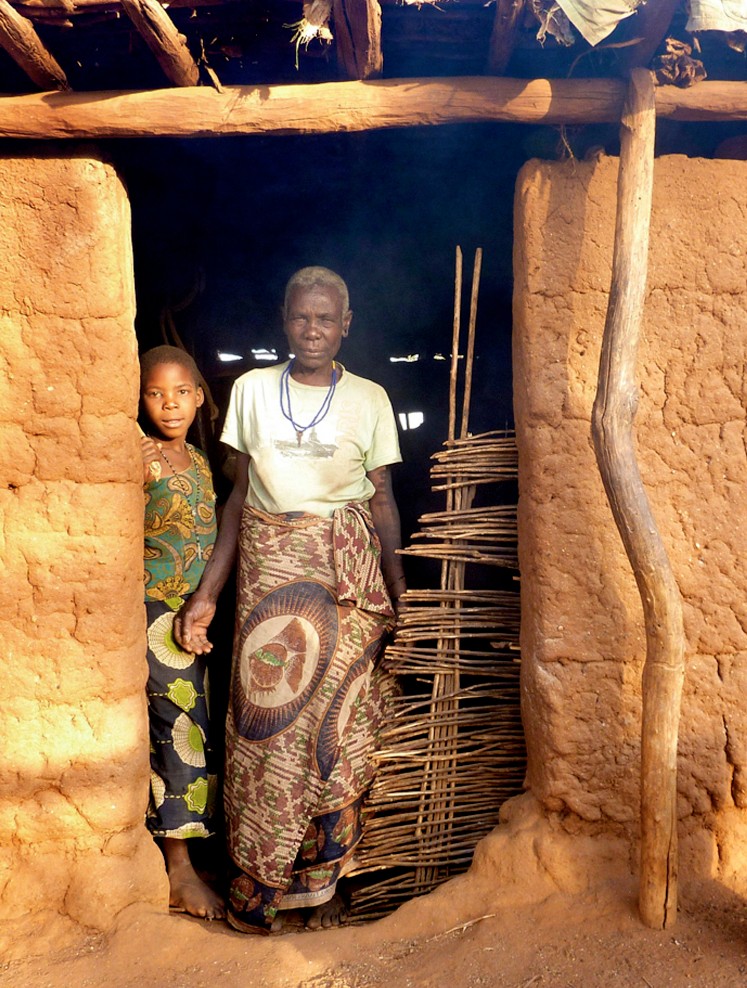Sieben Linden Germany
Community in diversity
by Martin Stengel
It all started with the idea to create a ‘social-ecological model-settlement’, born out of permacultural thinking, and with the aim to reintegrate all aspects of human living within an individual’s reach. Seeing how disconnected people in modern society are from natural systems that provide food and shelter, clothing and health, we wanted to bring these systems back into people’s awareness. How else would it be possible to act appropriately and creatively in response to the challenges of an over-used planet and a specialized society? How could we make this attractive, collaborative and economically viable, if not within a community of shared vision and ownership?
The idea was proposed in the exciting year of 1989, when the wall between two separate political systems came down. Enthusiasm was high; the open canvas of East Germany was looking for new concepts for its reunification with the West, and seemed to provide enormous possibilities. An association of ‘Ecovillage Friends’ and a cooperative were formed, and the ecovillage concept was presented all the way up to the regional politicians, that supported its implementation. However, it would still take eight years to start. Finding land, and getting permission from the planning authorities to set up a completely new village, proved to be very challenging. We bought an abandoned farm with 22 ha of land in the Altmark, East Germany. Some of the reasons we started here were a major with tears in his eyes who welcomed us as new citizens, and an old story of Poppau, being ‘In the middle of the world’. Our village began without needing to borrow money to buy a lot of land, in the least populated area of Germany. An old picture of seven lime trees in front of the farmhouse inspired our name: ‘Ecovillage Sieben Linden’, German for Seven Lime trees.
Some of the ‘pioneering settlers’ lived in caravans to start populating the former monoculture of fields, forests and ruins, and worked passionately on our first communal building, which is still the communal centre. The first of August 1998 saw 800 guests for our formal inauguration, which somehow, magically, convinced the planning authorities to finally approve the development plan for the entire village on the very same day! Pine monocultures gave way to tens of thousands of newly planted trees of all varieties, fields were turned into diverse vegetable and fruit gardens, a water system with a swimming biotope was made, and new wells and a sewage system with plants were established.
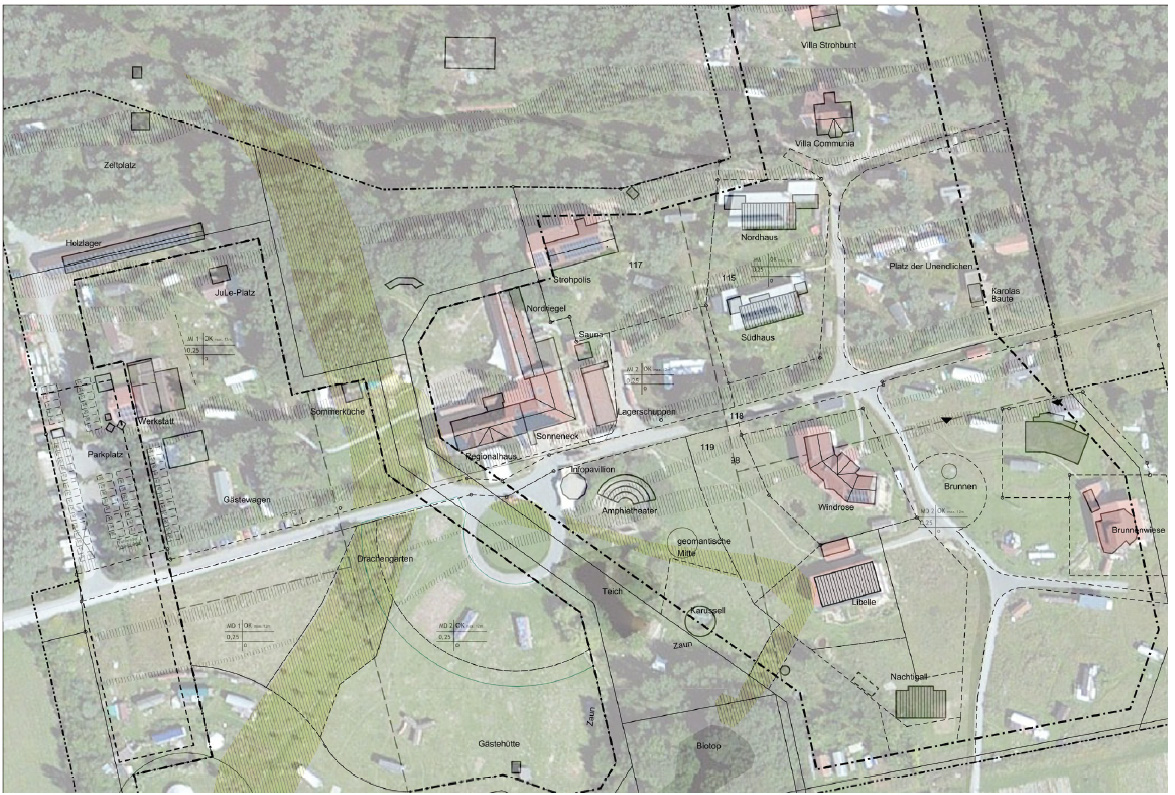
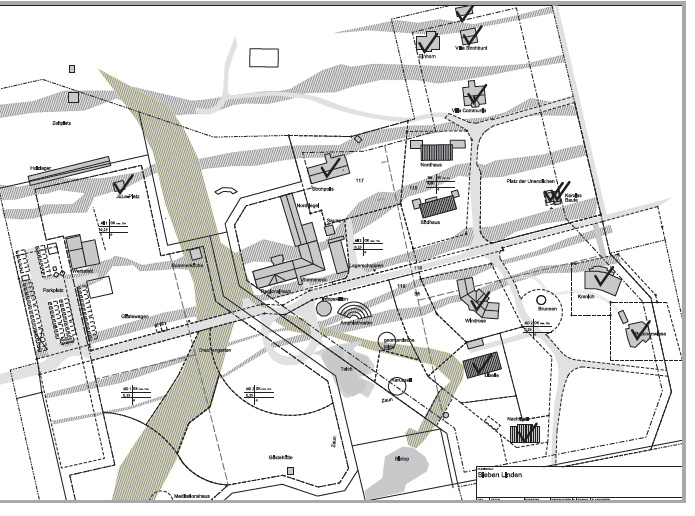
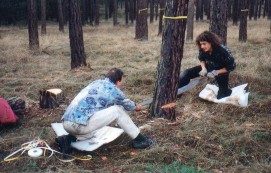
Felling a tree.
Location: Ökodorf Sieben Linden, Beetzendorf, Saxonia Anhalt, Germany
Established: 1997
Area: 100 ha (247 ac). 64 ha (158 ac) forest,25 farmlands, 7 ha (17 ac) garden, 6 ha (15 ac) construction area
Population: 140
Common facilities: Community centre, seminar centre, bar and cinema, dance hall, workshops, forest kindergarten, farm, etc.
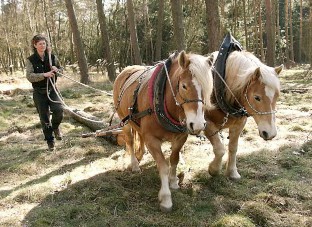
Fetching trees.
Meanwhile, the need for proper living space, especially for families, grew. In 2000, we started to build the first residential houses in a controversial way: modern and rationally designed post and beam construction insulated with recycled cellulose fibre, and ‘Villa Strohbund’, built only from locally sourced natural or recycled materials and without machines.
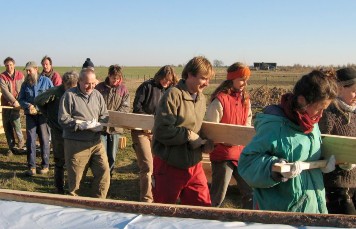
Hands-on building.
Self-responsibility
Sieben Linden ecovillage is a social and ecological settlement based on the principles of self-sufficiency and self-determination, and designed to accommodate approximately 300 people. We all strive for manageable and transparent social structures that promote self-responsibility and help to strengthen cooperative relationships between human beings and nature. ‘Community in diversity’ is one of our main slogans, within which there are different ideas for a sustainable lifestyle. A diversity of more or less spiritual worldviews, ways of making a living, levels of commitment to serve the community, and strategies to connect to the world around the village, continuously contribute to forming our ‘community’. Originally, we had intended to provide room for this diversity within the pattern of neighbourhoods as subcommunities. These are caring strongholds of mutual social support inwards, while forming a colourful mandala of interconnecting diverse lifestyles and cultural contributions to the village community. We divided the village into several building zones, with multiple housing units, mostly with communal kitchens over-arching family structures. Subcommunities like ‘Brunnenwiese’, ‘Club99’ and ‘Globolo’ (inspired by Hans Widmer’s bolo’bolo, an autonomous community in a utopian ecological future) formulated their own internal interpretations and cultivate their expression of ecovillage life in the four dimensions of social, spiritual, ecological and economic life. The most radical and famous became ‘Club99’ with its well-known characteristics: a fully shared economy, a vegan diet free of industrial packaging, construction sites without power tools and new industrial materials, an intense practice of communal living, including open relationships (non-obligatory certainly!). This is where ‘Villa Strohbund’ was built and the European directory of ecovillages Eurotopia was published. Working horses went into the village forests and the cooperative’s fields, and a wild-herb and raw-food business started, which later became Raw-Living Germany.
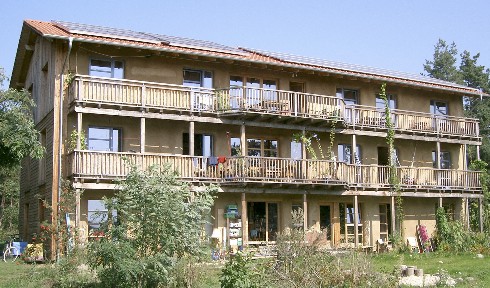
Strohpolis.
The following decade taught us a difficult lesson. The pioneering spirit, which had motivated ecovillagers to give their utmost to communal needs, while limiting the individuals’ need for private space and time, gradually weakened. One of the reasons was the large number of social spheres to be cared for, organized and communicated with. Neighbourhood members had their days and late evenings filled with meetings in three circles: the village community, the neighbourhoods, and last but hopefully not least, their own family—not to mention their intimate relations with a partner. Parents were the first to give up, but others developed a need for more private space and time. To me this is one of the most interesting questions; how can a community combine healthy individual expression and fulfilment, with a continuously inspiring and rewarding, but also demanding community life?
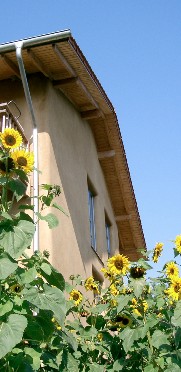
A high ecological standard
The village has become an open and hospitable settlement with an ever-growing guest and seminar business. The complex self-organizational framework unites specialized working groups and six councils under the umbrella of a general assembly consisting of all cooperative members. Here we apply modern sociocratic principles. The community organizes three ‘intensive periods’ every year, during which questions of mutual support, further development of the vision, fundamental economic issues and many more are discussed. Cultural offers include regular dance classes for all ages, yoga lessons, community gaming nights, bar and cinema. Around ten young people have a socio-ecological year as volunteers with us, and our wonderful forest kindergarten welcomes villagers and children from the larger area.
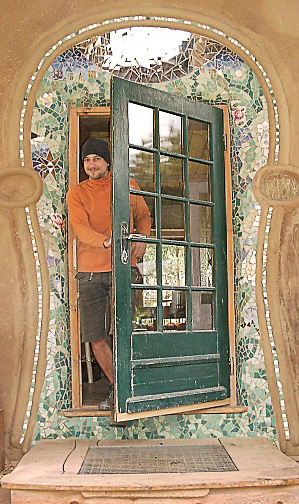
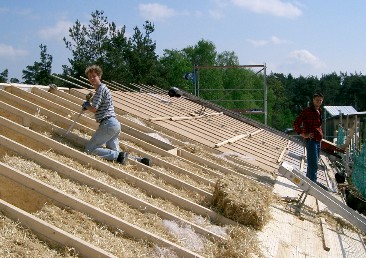
Strawbale building.
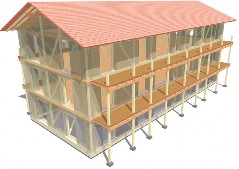
The village has an exceptionally high ecological standard, which resulted in the lowest ecological footprint of all ecovillages in Europe (study by the University of Kassel, 2006). The main diet is vegetarian or vegan food grown in our own gardens. Wastewater is cleansed in reed beds and re-used as irrigation water for 2 ha of vegetable gardens and fruit orchards. Dry compost toilets safely compost human excrements. Heating systems use wood from our own forests and large thermal solar panels. Photovoltaic panels of 50 kWp provide electricity for the village-owned grid. The entire village is free of Wi-Fi and mobile phones. The area covered by buildings is limited to 16 m² (172 ft2) per person to keep the sealing of soils as low as possible. All land property, as well as the main shared buildings, infrastructure and most of the dwelling houses are owned by our two cooperatives, so every villager is a co-owner of the whole.
‘I take responsibility!’ is one of our seven commitments. I am looking forward to the flow of new responses that we will develop to our internal and global questions!
Villa Strohbund
Villa Strohbund is a two-storey house of 100 m² (1076 ft2) floor space, designed and used as the communal living space for ‘Club 99’. It has a kitchen and dining room, a big room for meetings and gatherings, a naturally cooled pantry and a storeroom. It is the first legally approved strawbale building in Germany, and this became one of the milestones within the rapidly growing strawbale movement. In 2003 the first two strawbale domes in Europe were built, one as a communal bath, the other as a guestroom. Since then all residential buildings in Sieben Linden use an ever-evolving variety of strawbale technologies that contribute to the scientific research and practical development of strawbale construction in Europe.
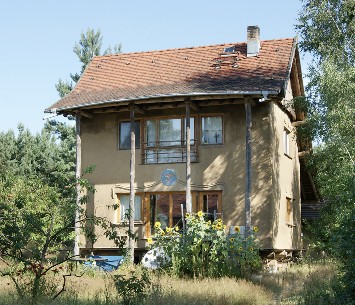
Villa Strohbund.
The foundation of Villa Strohbund is made of recycled granite blocks, using a total of only 40 kg of cement. The timber frame is made of round timber, cut in our forests by hand, hauled by horses and assembled by hand with the use of traditional tools. Walls, floors and roofs are straw bales from our organic harvest. Clay and sand come from Sieben Linden. The building cost less than 15% of the average in Germany, but it took around 15,000 hours of work by professionals and many students. An ecological footprint analysis undertaken by the Technical University of Berlin, shows that the whole construction process of Villa Strohbund emitted less than 3% of the CO2 of an average modern residential house in Germany.
Brunnenwiese
Brunnenwiese is a neighbourhood of villagers working in the field of human health with both conventional and alternative approaches. Its Spiral House is the first of three houses, designed and built in 2005-06 by the members of the neighbourhood. A large kitchen and living room, a bathroom and a separating toilet provide living space for about ten people. The house has an organic spiral shape, with a big tree trunk at its centre. The stairs add a vertical dimension to the dynamic of the spiral turning around the central tree.
A large glazed room on the second floor, used for social and spiritual meetings of the house community, crowns the idiosyncratic design. The Spiral House is a strawbale house, with a ‘warm core’, a small room in the centre of the ground floor, containing the central furnace. This room naturally spreads its warmth by radiation and convection to all rooms on all levels, and is used as a bio-sauna for drying such things as clothes, herbs, fruit.
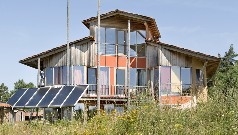
Brunnenwiese.
Libelle
Libelle, meaning dragonfly in English, was designed in 2009 to further reduce wood for heating. In our experience, even, the best insulated houses still use a lot of wood, so German forests cannot supply enough. Housing ten people on 312 m² (3360 ft2) in several apartments, Libelle has a central large hot water storage of 13.5 m3 (477 ft3). This is heated by 63 m2 (680 ft2) of thermal solar panels and a wood fuelled boiler. The walls and roof are insulated with straw bales and all windows are triple-glazed, including the fully glazed southern façade. A ventilation system with heat recovery further reduces heat losses. This concept has reduced the amount of wood fuel needed to only about four wheelbarrows full per person per year or below 30 kWh/m²/year (3 kWh/ft2/year).
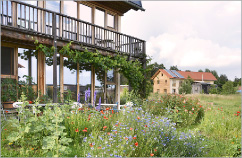
Libelle.
Early 2018 will see the start of our most ambitious building project ever. For more than ten years, we have been working on designing and financing a central guesthouse for up to 40 people, with large seminar rooms, dining room, offices, lounge and café. Now we are ready to build 1,200 m² (12900 ft2) of floor space with a budget of over 2 million euro. The building will frame the south and west of our central village square, which has been waiting to be completed and filled with activities since the inauguration of the village. This building will move the focus from our private community yard to a more public space, while increasing the capacity and standard of our seminar business, which is the core economic activity at Sieben Linden. The building will be built according to Sieben Linden‘s high ecological standards, with straw bales, wood and lime, separating toilets and more than 100 m² (1,075 ft2)of thermal solar panels.
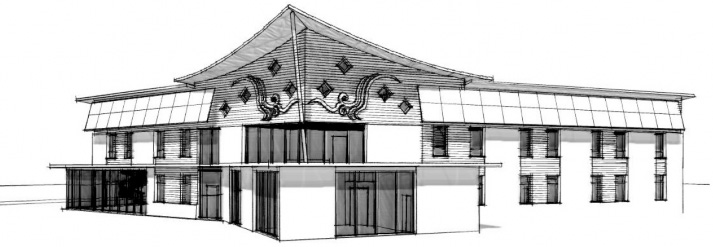
New guesthouse.
