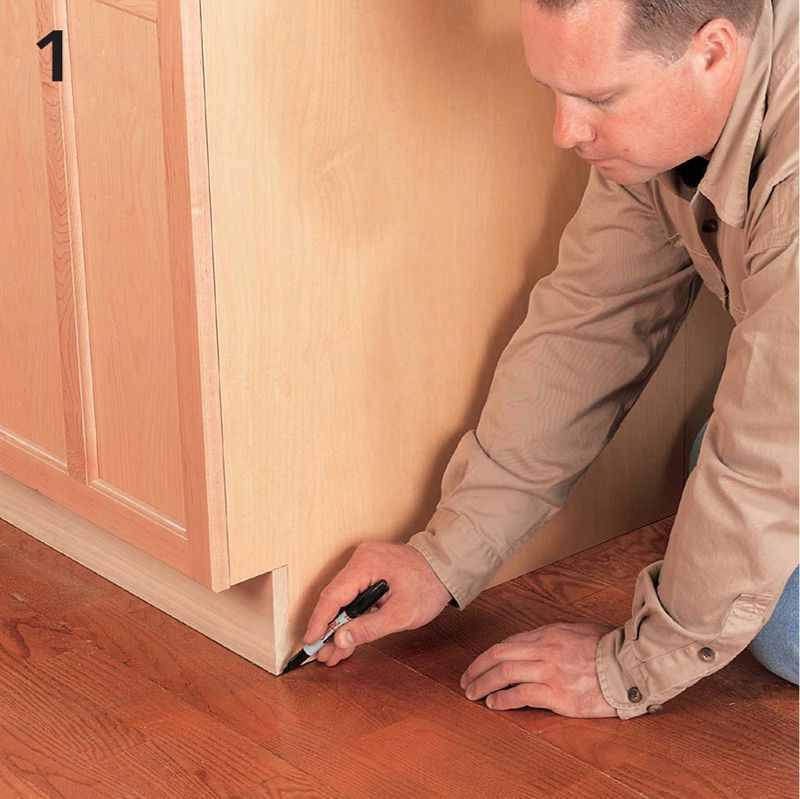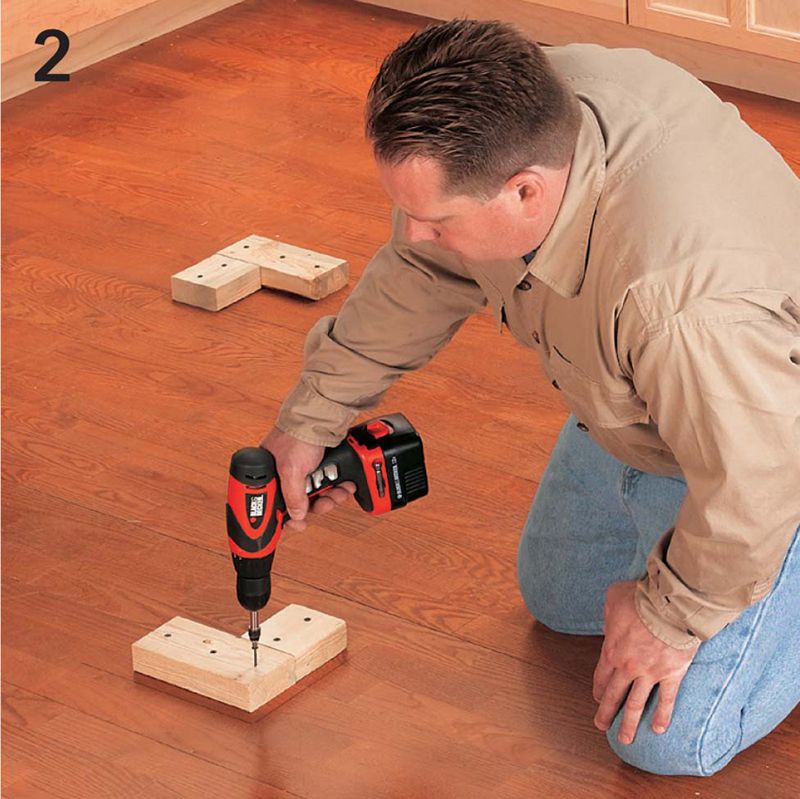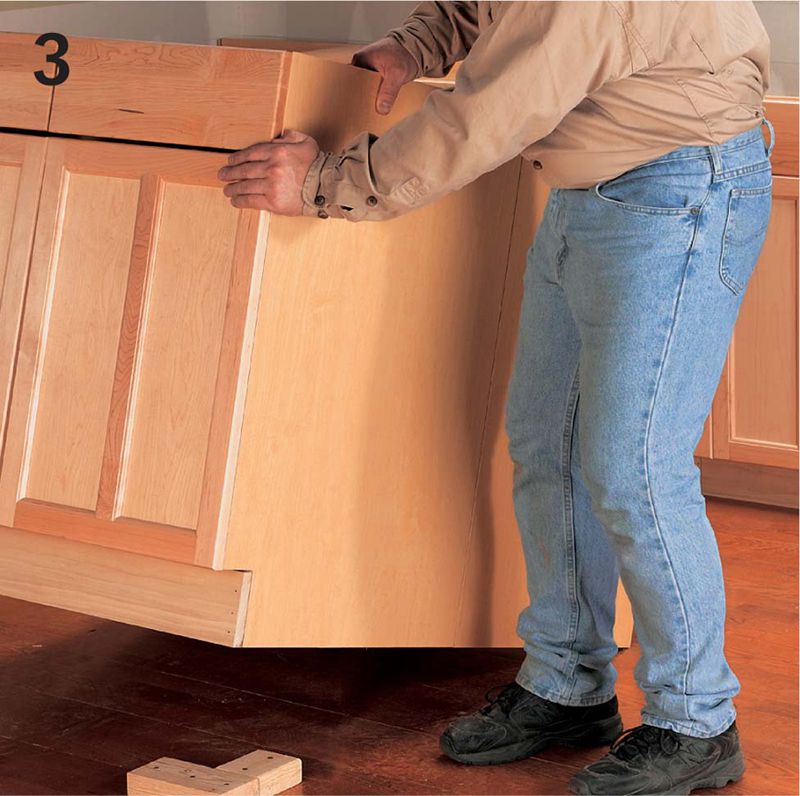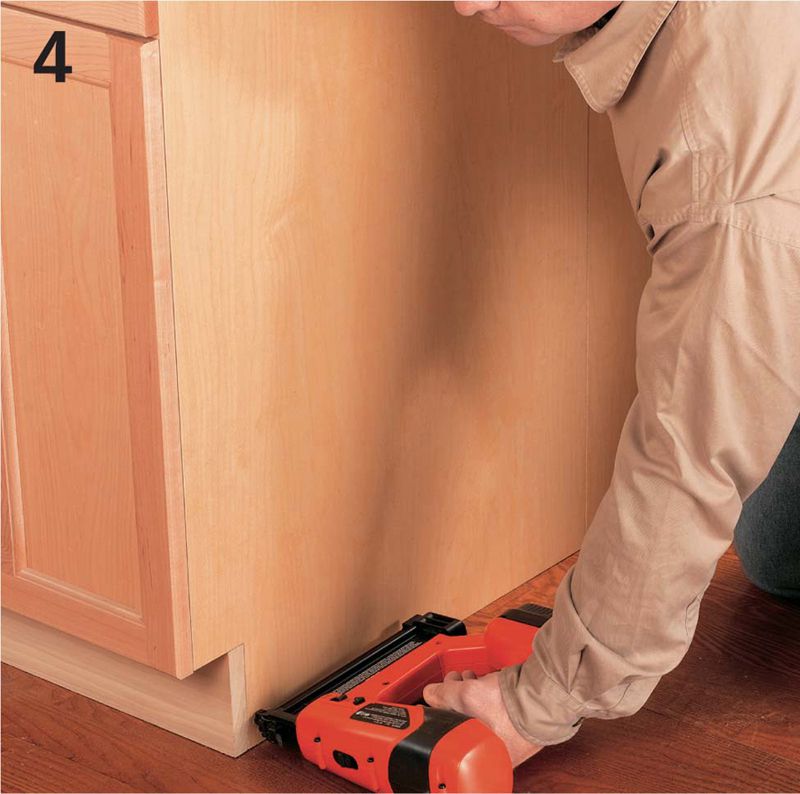

Set two base cabinets back-to-back in position on the floor and outline the cabinet corners onto the flooring. Remove the cabinets and draw a new outline inside of the one you just created to allow for the thickness of the cabinet sides (usually 3/4").

Cut 2 × 4 cleats to fit inside the inner outline to provide nailing surfaces for the cabinets. Attach the cleats to the floor with screws or nails. Tip: Create an L-shaped cleat for each inside corner.

Join the two base cabinets together by driving 1 1/4" wallboard screws through the nailing strips on the backs of the cabinets from each direction. Make sure the cabinet sides are flush and aligned. Lower the base cabinets over the cleats. Check the cabinets for level, and shim underneath the edges of the base if necessary.

Attach the cabinets to the floor cleats using 6d finish nails. Drill pilot holes for nails, and recess the nail heads with a nail set. Install your preferred countertop on the cabinets.