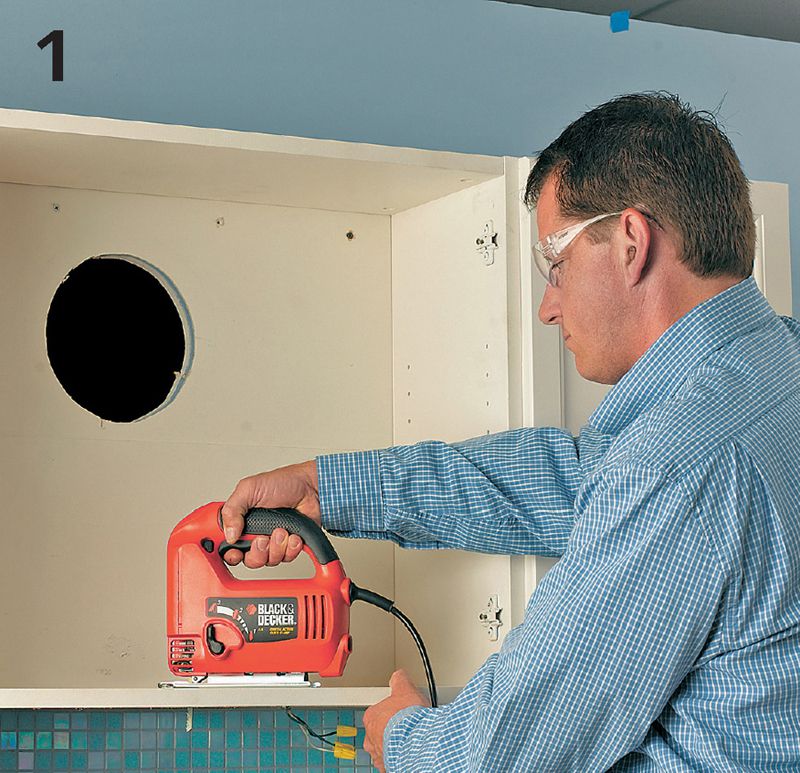

Install the vent duct in the wall first, then cut a hole in the back of the range hood cabinet and mount the cabinet over the duct. Cut a vent hole in the bottom of the cabinet to match the opening on the top of the hood.
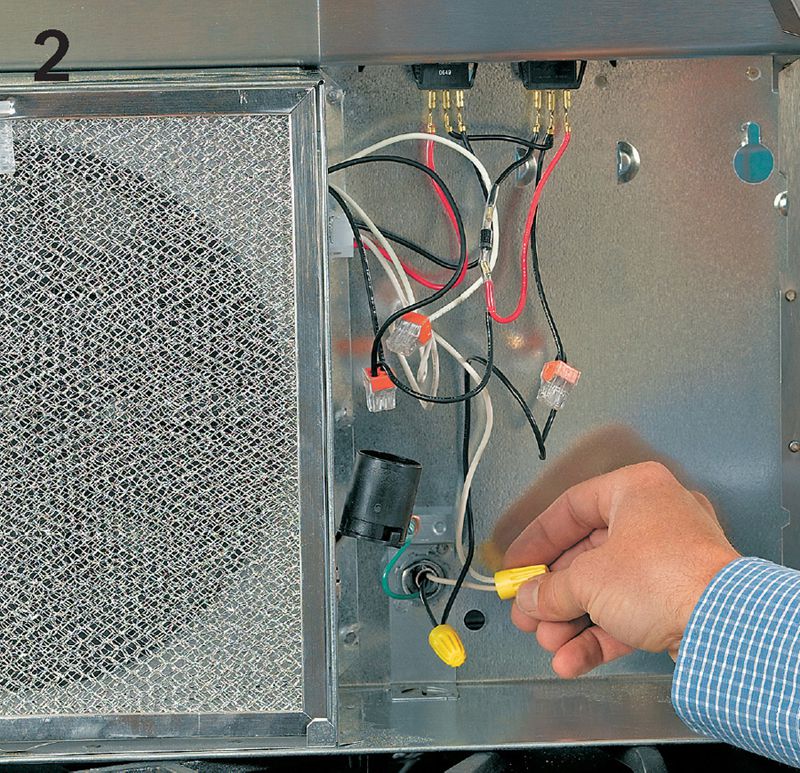
Make sure the circuit power is turned off at the service panel, then join the power cable wires to the lead wires inside the range hood. Use wire connectors for this job.
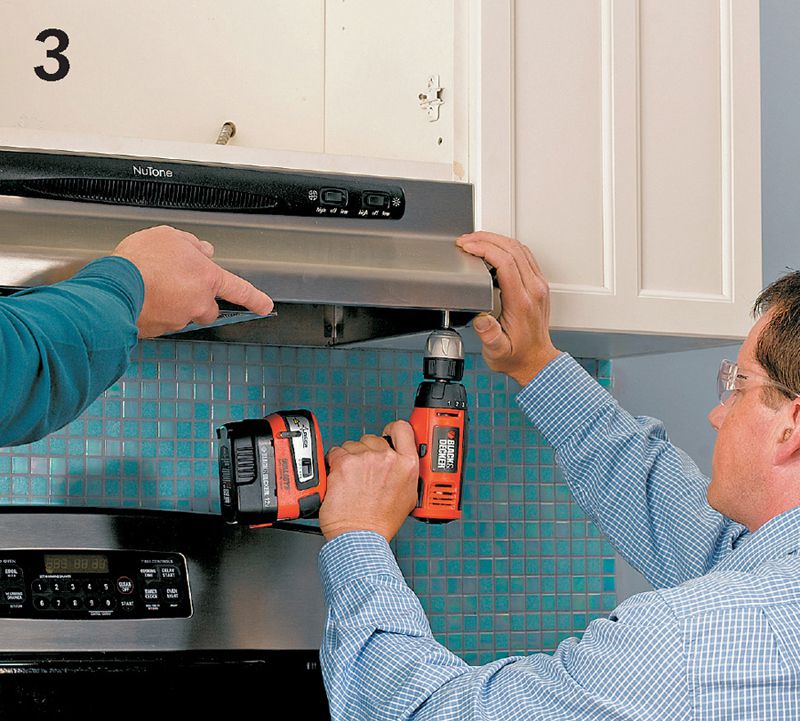
Get someone to help lift the range hood into place and hold it there while you attach it. Drive two screws through both sides and into the adjacent cabinets. If the hood is slightly small for the opening, slip a shim between the hood and the walls, trying to keep the gaps even.
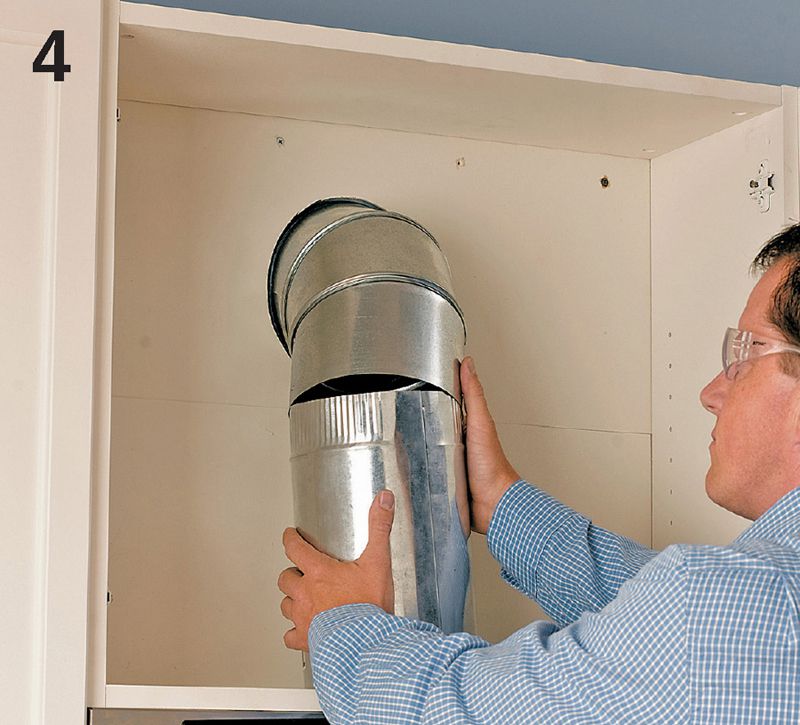
Run ductwork from the cabinet to the exhaust exit point. Use two 45° adjustable elbows to join the duct in the wall to the top of the range hood. Use sheet metal screws and duct tape to hold all parts together and keep them from moving.
Downdraft cooktop: With a built-in blower unit that vents through the back or bottom of a base cabinet. A downdraft cooktop is a good choice for a kitchen island or peninsula.
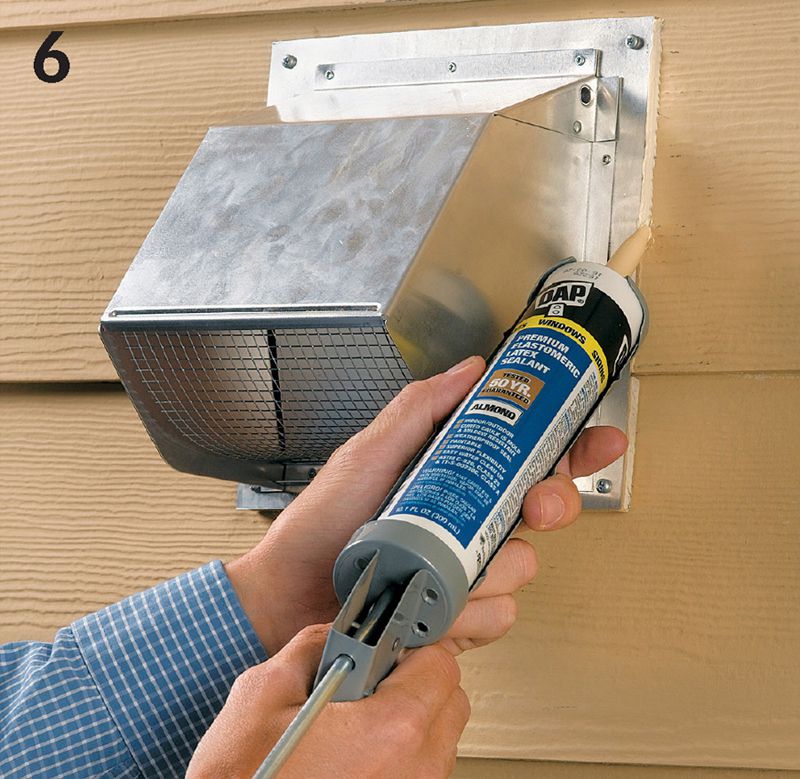
Wall vent: If the duct comes out through the sidewall of the house, install a vertical duct cap. Make sure to seal around the perimeter of the cap with exterior caulk.
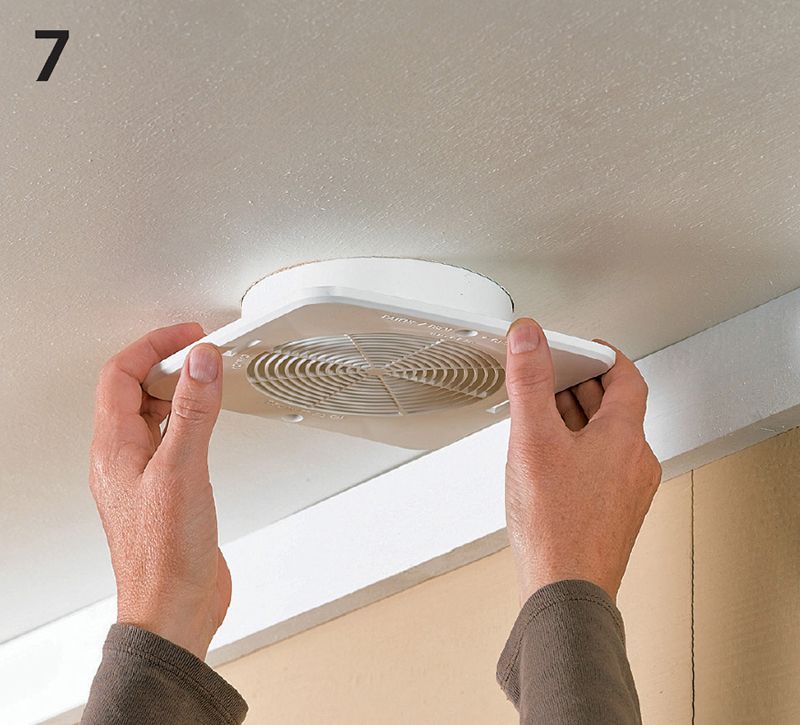
Ceiling vent: If the duct goes through an overhang soffit, you’ll need a transition fitting to connect the round duct to a short piece of rectangular duct. Once these parts are installed, add a protective grille to keep animals and insects from getting into the duct.
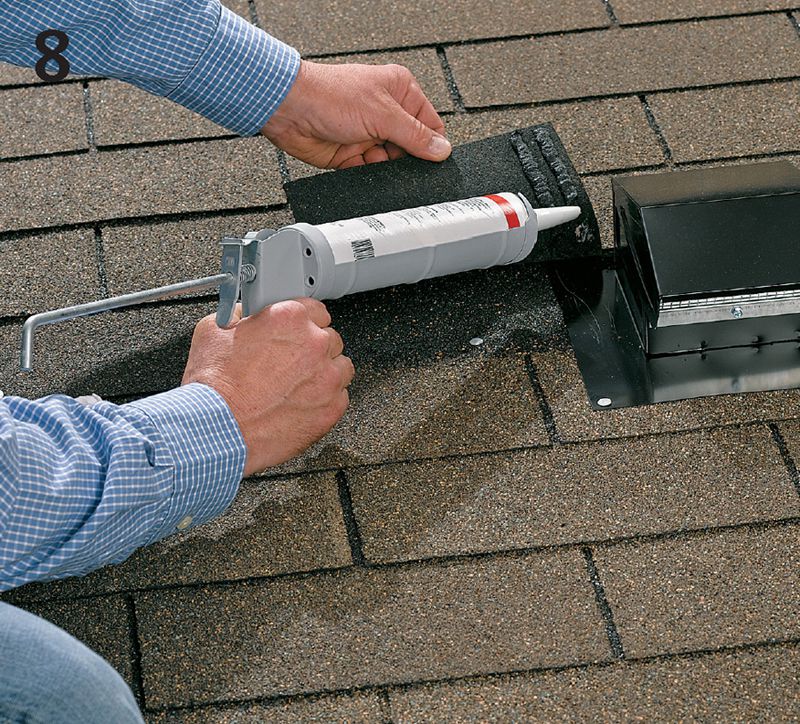
Roof vent: For ducts that pass through the roof, cut an access hole through the roofing and sheathing, then install a weatherproof cap on top of the duct and under the roofing shingles. Make a waterproof seal by caulking the cap with plastic roof cement.